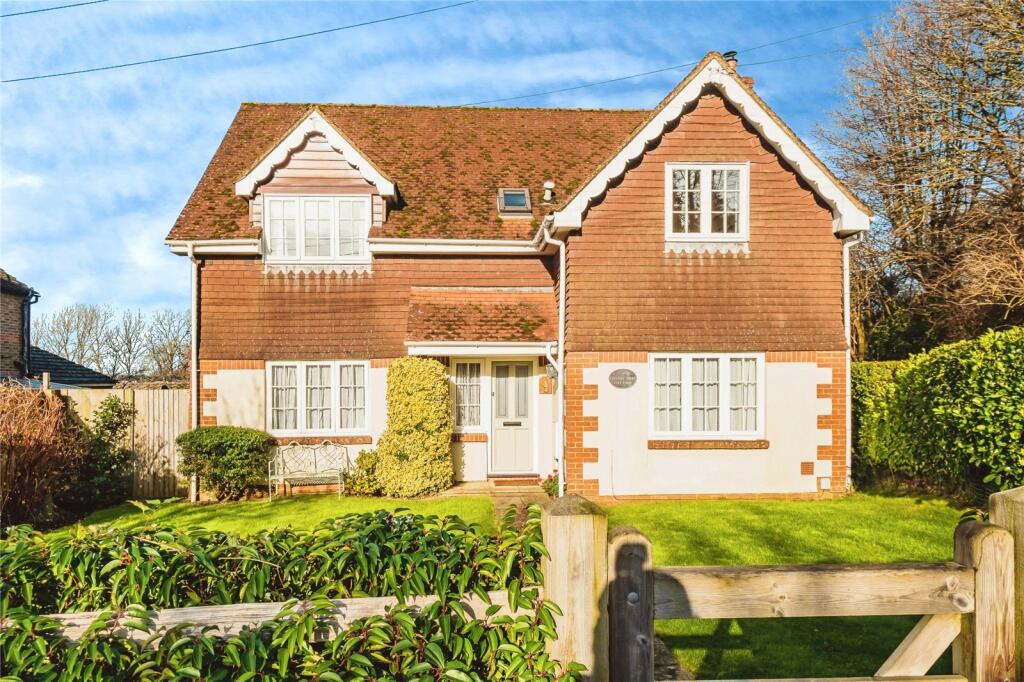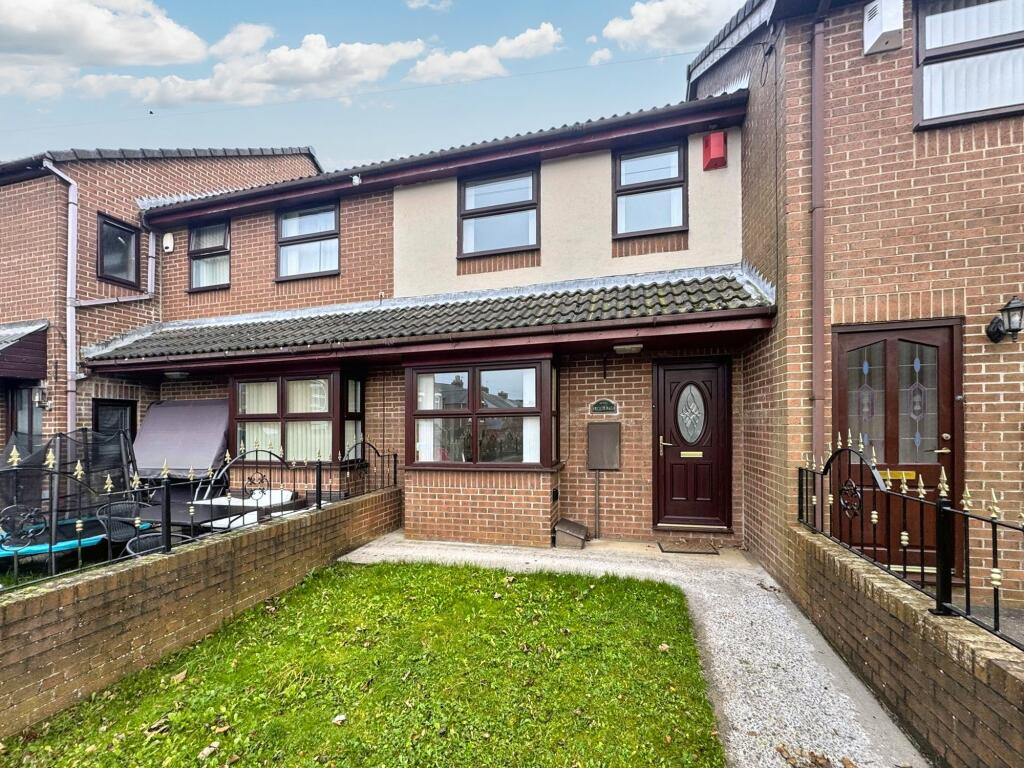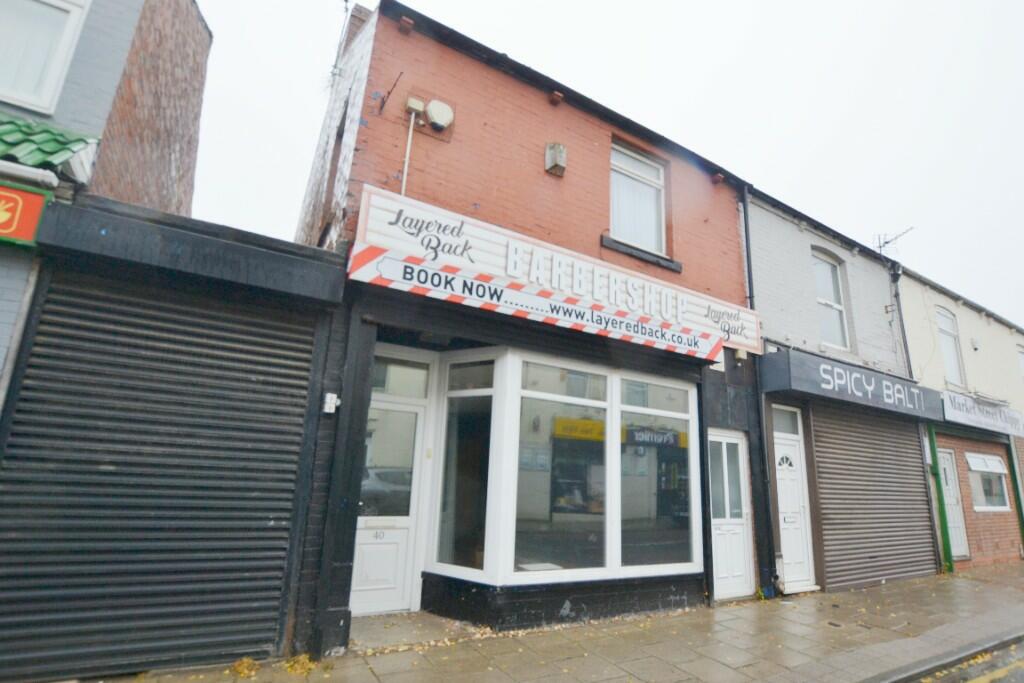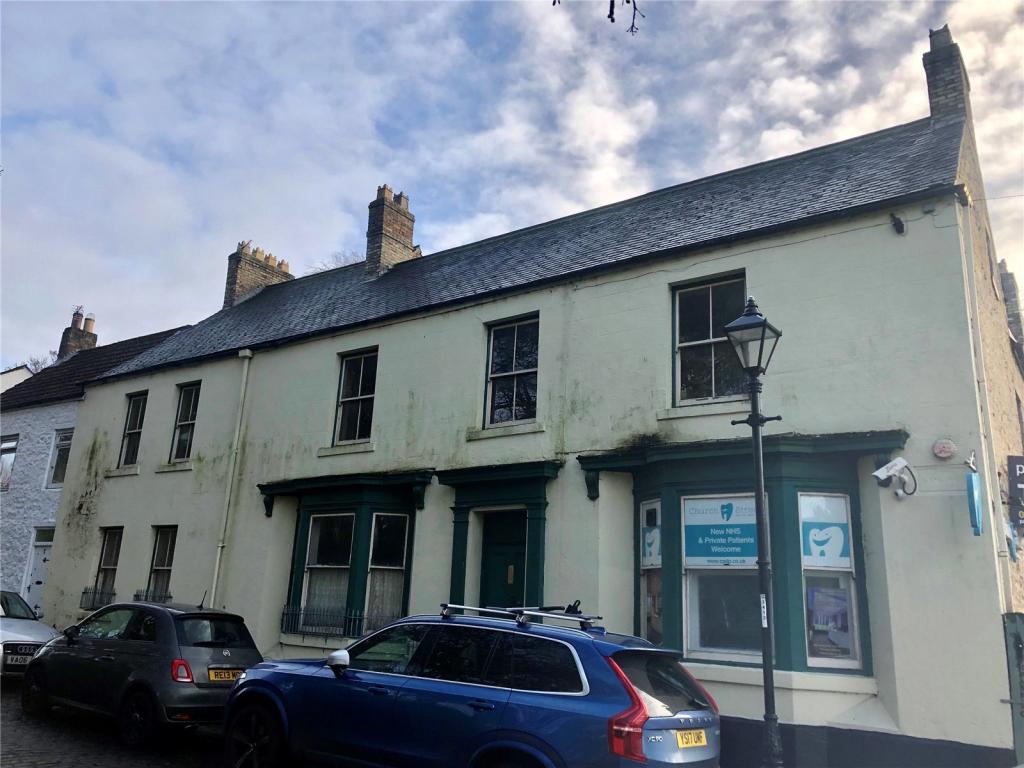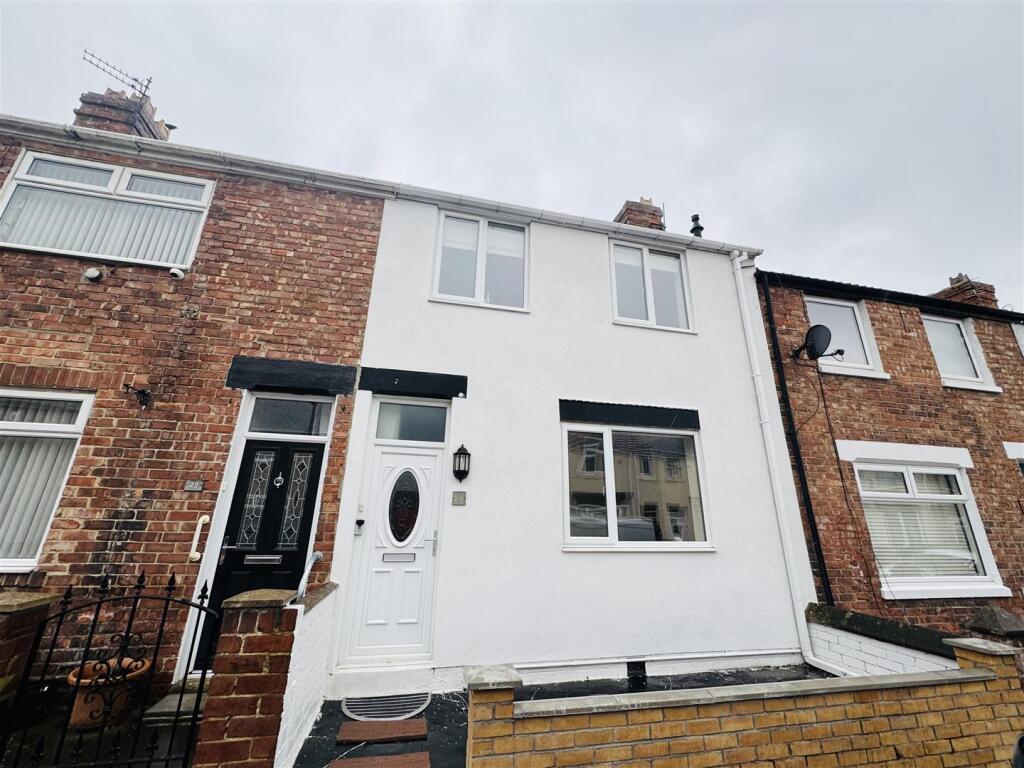Green Lane, Houghton, Carlisle
For Sale : GBP 210000
Details
Bed Rooms
3
Bath Rooms
1
Property Type
Semi-Detached
Description
Property Details: • Type: Semi-Detached • Tenure: N/A • Floor Area: N/A
Key Features: • A lovingly cared for Semi Detached House • Situated in the desirable village of Houghton, • 3 Bedrooms, Bathroom, • Living Room and Dining Room, • Kitchen, Entrance Hallway, • Garage, • Double Glazing, Central Heating, • Well Established Front and Rear Garden • Popular cul-de-sac location, • Energy Rating - tbc
Location: • Nearest Station: N/A • Distance to Station: N/A
Agent Information: • Address: 56 Warwick Road, Carlisle, Cumbria, CA1 1DR
Full Description: We are pleased to offer to the market this lovingly cared for Semi Detached house that is located in the heart of the desirable village of Houghton. The property is providing a wealth of opportunity for a buyer to move straight in and then make their own. No Onward Chain.The well presented accommodation briefly comprises of Entrance Hall, Living and Dining Room, Kitchen, 3 Bedrooms and Bathroom. Benefiting from central heating, double glazing, garage and well established front and rear gardens. Energy Rating - TBC and Council Tax - B.Houghton is a sought after village to the North of Carlisle, which befits excellent access into the city, whilst the M6 Motorway J44 and A689/A69 are within a short drive. The village benefits a post office/shop, village green, Houghton Hall Garden Centre, the Near Boot public house and Lounge on the Green restaurant. For families, Houghton School is perfect for the little ones whilst the larger ones can attend the many reputable Secondary schools in Carlisle.Entrance Hallway - Approached through double glazed door with double glazed side panel and radiator.Living Room And Dining Room - 6.83m x 3.63m (22'5" x 11'11") - Dual aspect reception room with window to the front elevation and French doors leading into the rear garden. Incorporating radiator and gas coal effect feature fire place (the gas fire does not have flu it vents directly into the chimney breast)Kitchen - 3.61m x 2.13m (11'10" x 7') - Incorporating fitted base and wall units with complimentary worksuraface over, free standing cooker, washing machine, sink unit, 2 double glazed windows,Landing - Incorporating double glazed window and airing cupboard housing the central heating boiler.Bedroom 1 - 4.09m x 3.05m (13'5" x 10') - Rear facing bedroom with window to the rear elevation, incorporating radiator.Bedroom 2 - 4.06m x 3.07m (13'4" x 10'1") - Front facing bedroom with window to the front elevation, incorporating built in wardrobes with mirrored sliding doors and radiator.Bedroom 3 - 2.67m x 2.16m (8'9" x 7'1") - Front facing bedroom with window to the front elevation incorporating storage cupboard and radiator.Bathroom - 2.39mx 1.68m (7'10"x 5'6") - Incorporating 3 piece suite comprising of panelled bath with electric shower over, pedestal wash hand basin, low-level WC, heated towel rail and two double glazed windows.Externally - Green Lane is boasting mature laid lawn garden with established shrubbery to the front and rear garden with greenhouse. Offsite garage.Please Note - We would like advise perspective buyers there is a planning permission granted for the building of over 100 homes on land that falls within ¼ of mile of this property. We do not believe that the outlook of the sale property will be affected, but buyers are advised to make their own enquiries to satisfy them selves before committing to a purchase.The property has cavity wall insulation and the title of the property is unregistered due to length of ownership.BrochuresGreen Lane, Houghton, Carlisle
Location
Address
Green Lane, Houghton, Carlisle
City
Houghton
Features And Finishes
A lovingly cared for Semi Detached House, Situated in the desirable village of Houghton,, 3 Bedrooms, Bathroom,, Living Room and Dining Room,, Kitchen, Entrance Hallway,, Garage,, Double Glazing, Central Heating,, Well Established Front and Rear Garden, Popular cul-de-sac location,, Energy Rating - tbc
Legal Notice
Our comprehensive database is populated by our meticulous research and analysis of public data. MirrorRealEstate strives for accuracy and we make every effort to verify the information. However, MirrorRealEstate is not liable for the use or misuse of the site's information. The information displayed on MirrorRealEstate.com is for reference only.
Related Homes
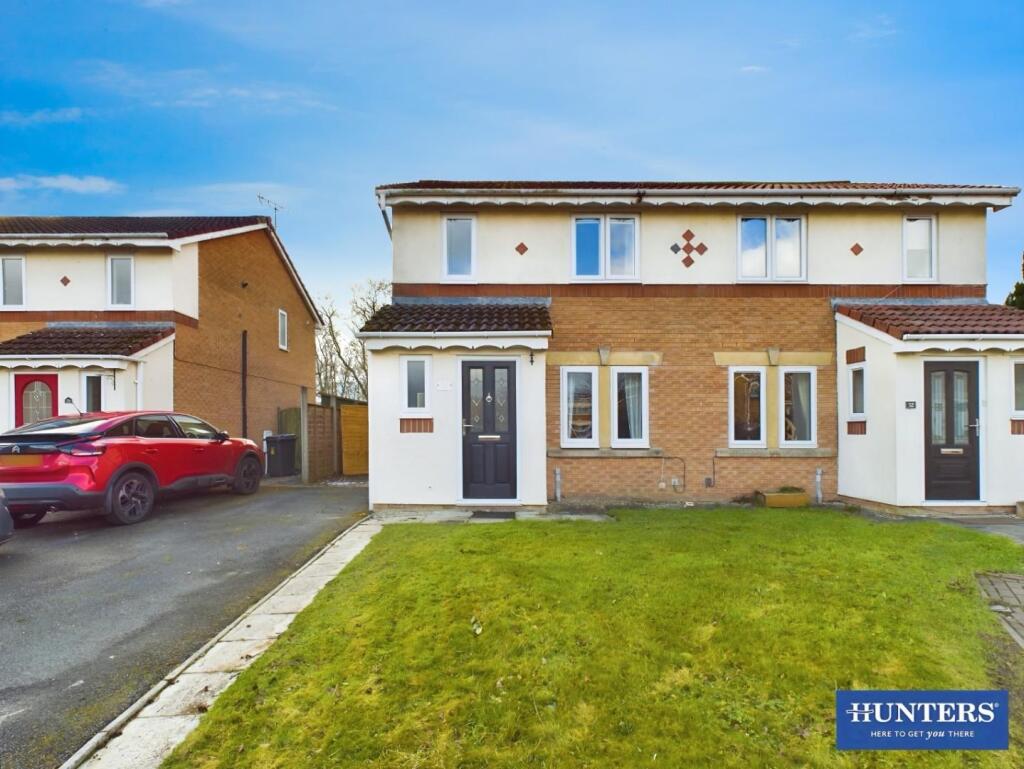
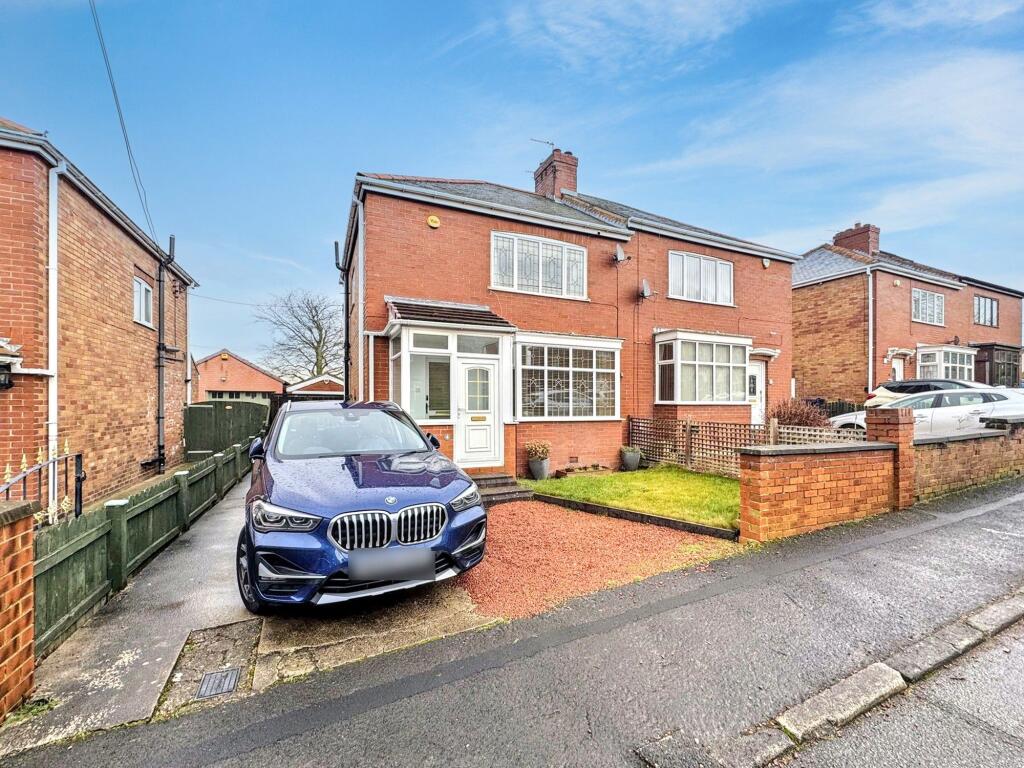
Sancroft Drive, Houghton Le Spring, Tyne and Wear, DH5 8NE
For Sale: GBP179,950
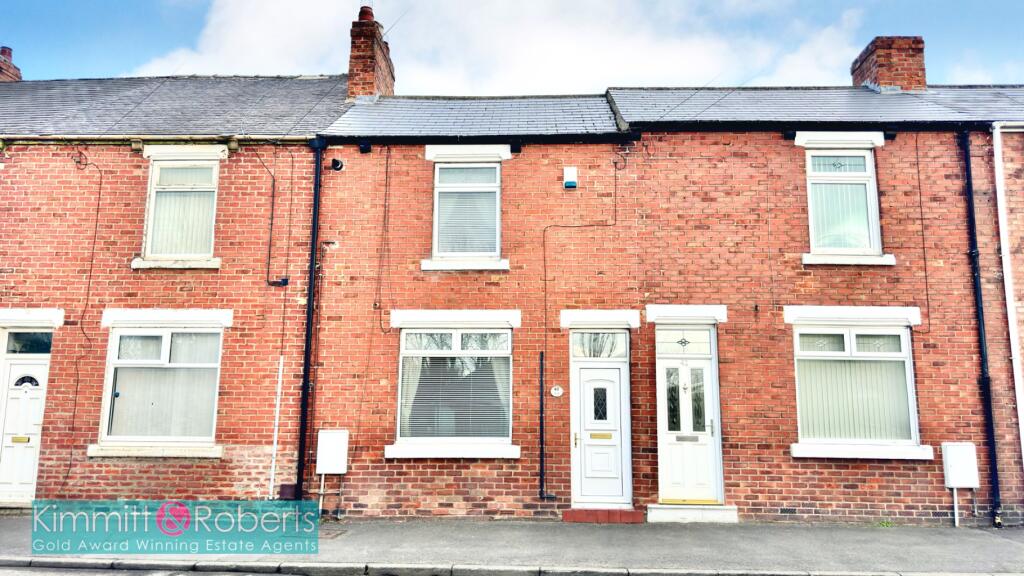
Houghton Road, Hetton-Le-Hole, Houghton le Spring, Tyne and Wear, DH5
For Sale: GBP70,000
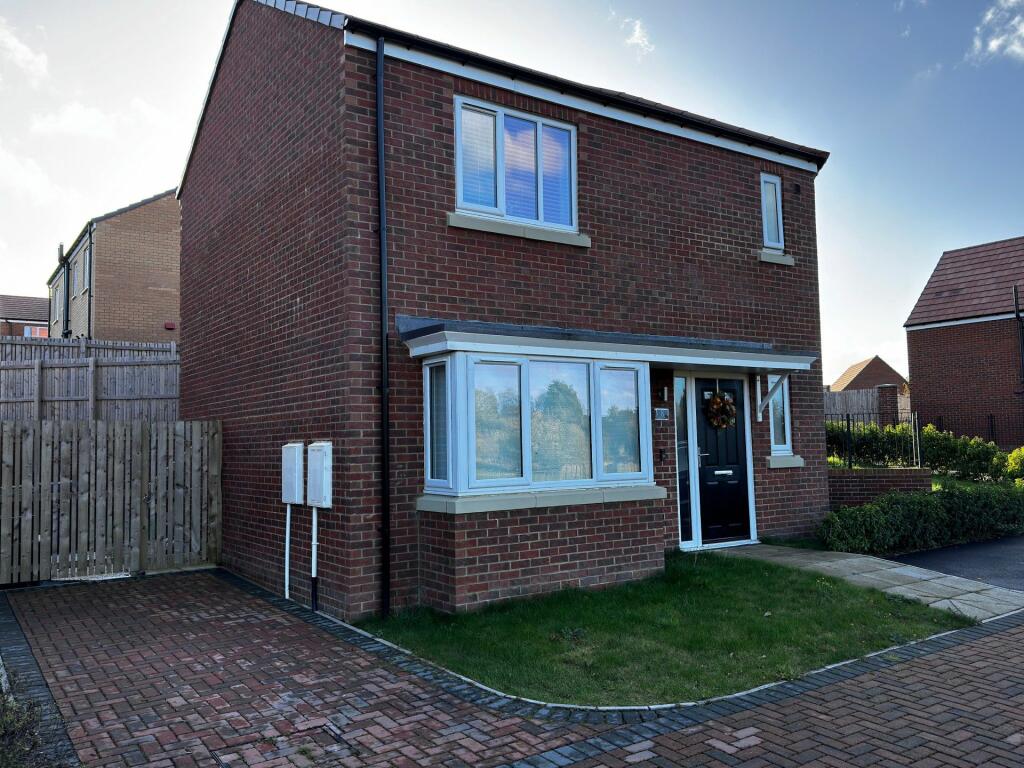
Locke Close, Hetton-le-Hole, Houghton Le Spring, Tyne and Wear, DH5 9GH
For Sale: GBP200,000
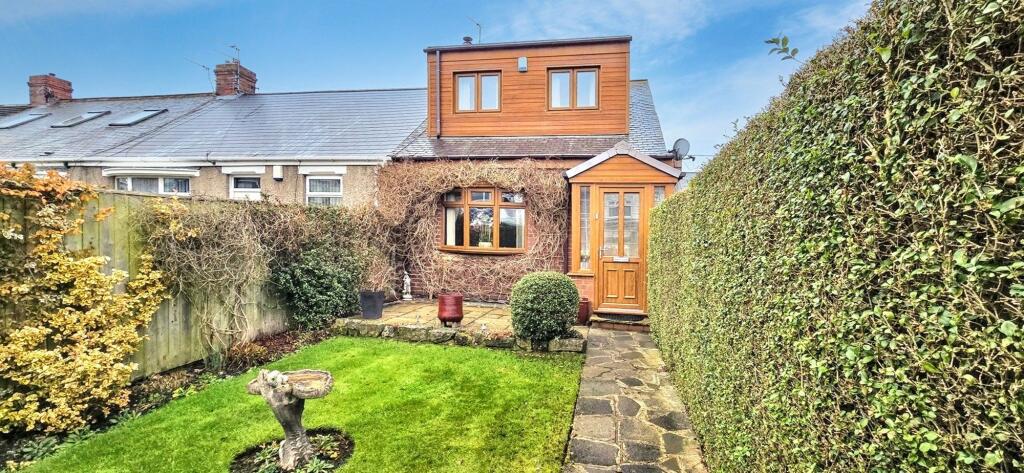
Surrey Street, New Herrington, Houghton Le Spring, Tyne and Wear, DH4 7AB
For Sale: GBP159,950
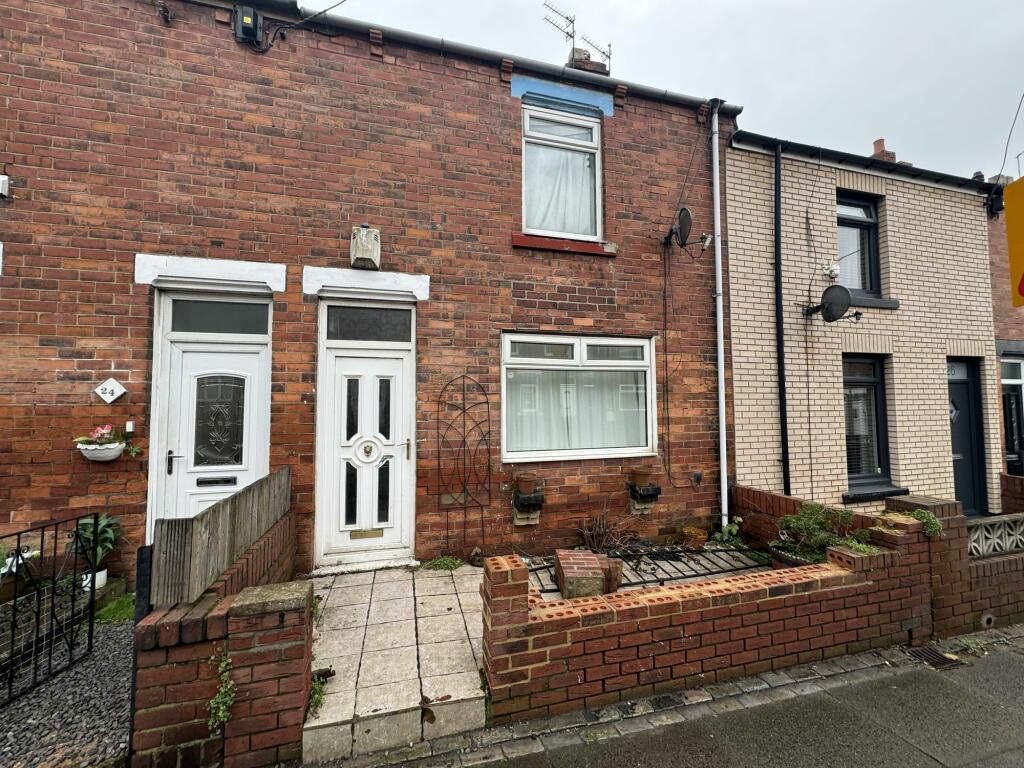
Gill Crescent North, Fencehouses, Houghton Le Spring, Durham, DH4 6AW
For Sale: GBP50,000
