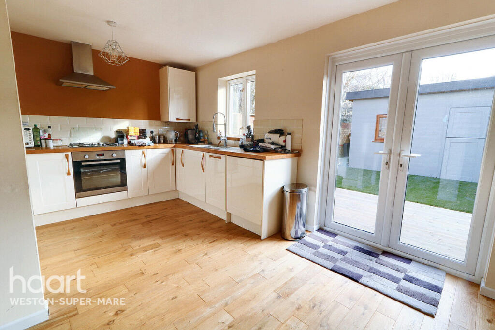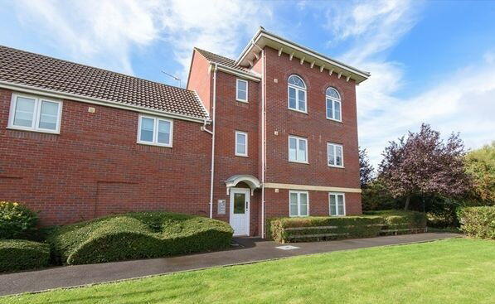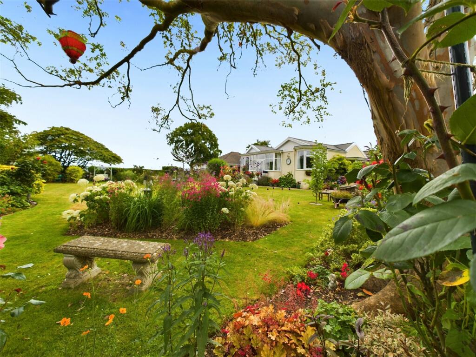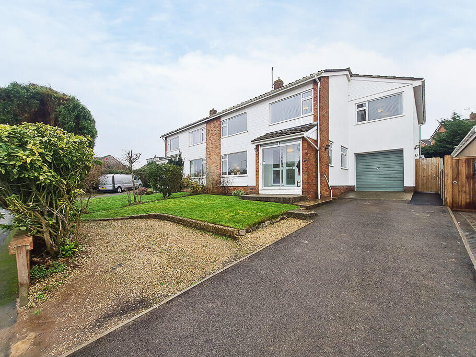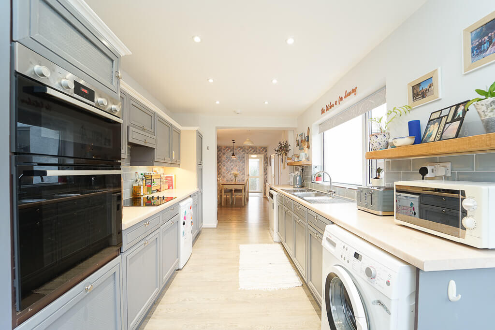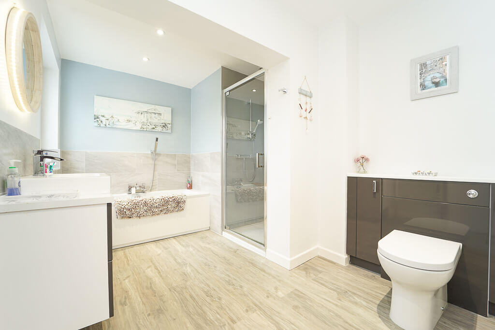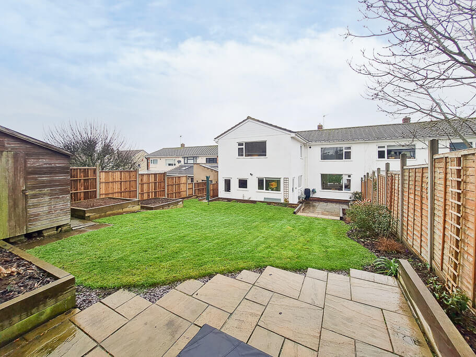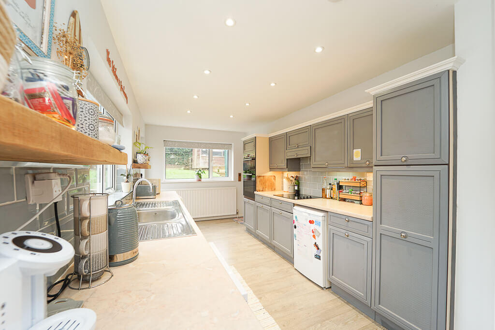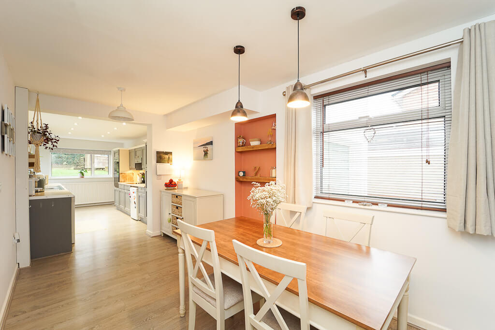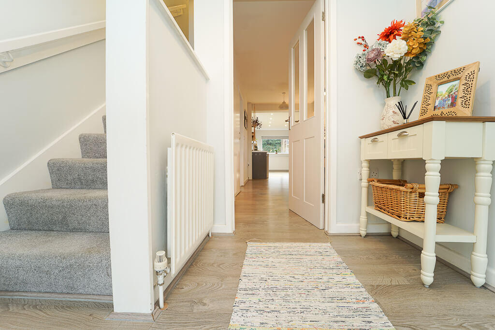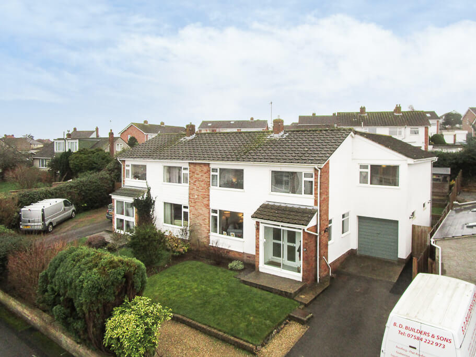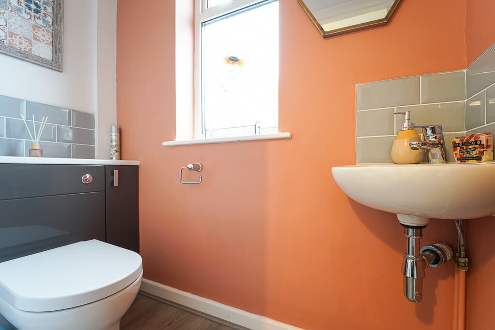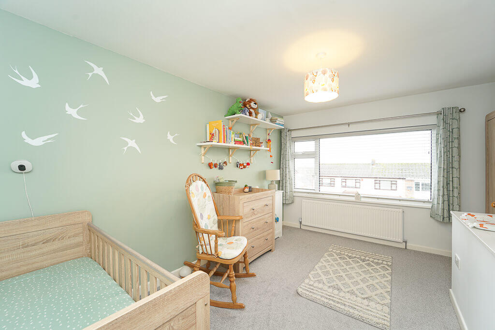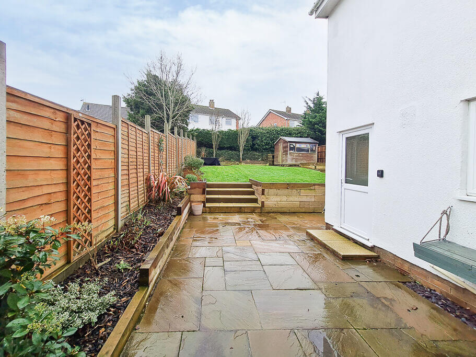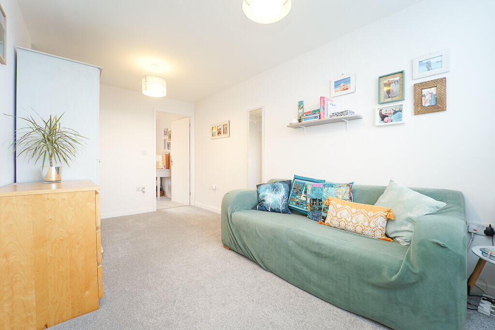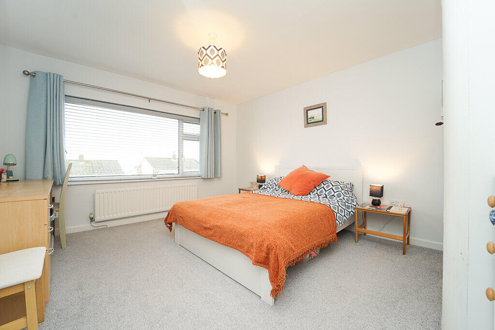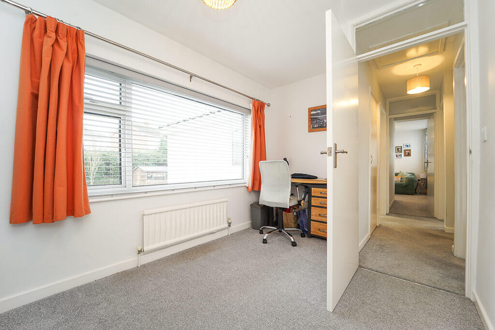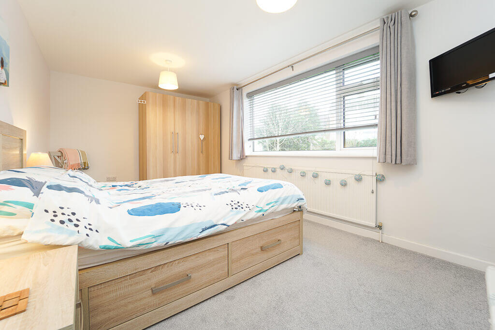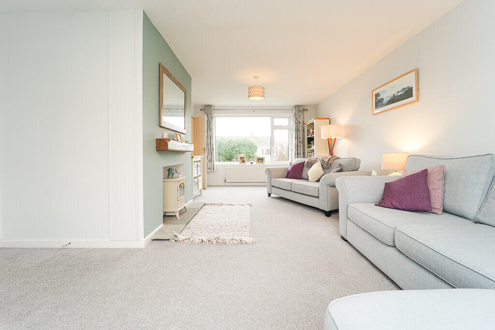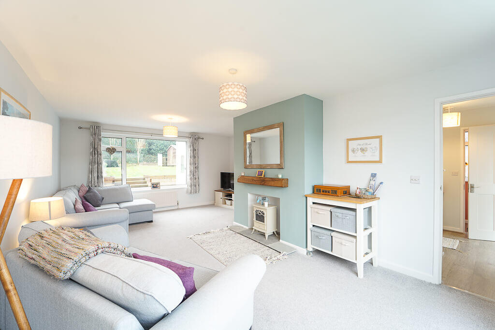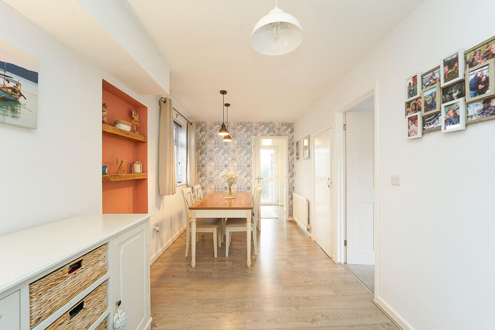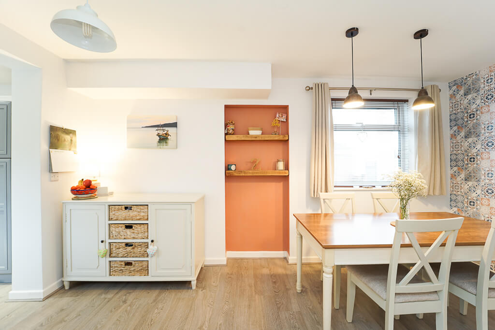Greenacre, Worlebury, Weston-Super-Mare, BS22
For Sale : GBP 380000
Details
Bed Rooms
4
Bath Rooms
1
Property Type
Semi-Detached
Description
Property Details: • Type: Semi-Detached • Tenure: N/A • Floor Area: N/A
Key Features: • WALK THROUGH VIDEO TOUR AVAILABLE • 4 bedrooms • Bedroom 5/dressing room • 21ft lounge • 31ft Kitchen/diner • Garage and parking for 3 vehicles • Highly sought after location • 5 minute drive to Sand Bay Beach • 10 minute walk to Worlebury Woods • EPC-D
Location: • Nearest Station: N/A • Distance to Station: N/A
Agent Information: • Address: Suite 42, Pure Offices Pastures Avenue St. Georges Weston-Super-Mare BS22 7SB
Full Description: HOUSE FOX ESTATE AGENTS PRESENTS....SUPERB HOME IN A HIGHLY SOUGHT AFTER LOCATION........This semi-detached house is located in Worlebury with Sand Bay beach a five minute drive, Worlebury Woods a ten minute walk, Worlebury Golf Club a 5 minute walk, the local school minutes away, Milton shops a five minute drive and the larger town of Weston super Mare and its sea front a ten minute car journey.The property offers spacious light and airy accommodation comprising entrance porch, hallway, cloakroom, 4 bedrooms, bedroom 5/dressing room, 31ft kitchen/diner, 21ft dual aspect lounge, 4 bedrooms, bedroom 5/dressing room, lovely size bathroom with bath and separate shower cubicle, integral garage with door from the kitchen, plus gas central heating, double glazing, driveway with parking for 3 vehicles leading to the garage and a fully enclosed rear garden.So if you're looking for a home in a desirable area, need good size flexible accommodation, want to be within minutes of lovely areas to walk, and enjoy a round of golf, then this well presented home is a must view and recommend you call House Fox Estate Agents today.Sliding door to the entrance porch;Entrance porch:Door to the hallway:Hallway:Stairs to the first floor, radiator, doors to the kitchen, lounge and cloakroomCloakroom:Low level WC, wash hand basin, double glazed window, radiator.Living room:21' 4" x 14' 8" MAX (6.50m x 4.47m) Dual aspect via two double glazed windows, two radiators, door to the kitchenKitchen:15' 10" x 8' 3" (4.83m x 2.51m) Sink unit, a range of floor and wall units, built in oven and hob, plumbing for washing machine and dishwasher, two double glazed windows, doors to the garage and rear garden, open plan to the dining areaDining area:15' 1" x 7' 10" (4.60m x 2.39m) Double glazed window, radiator, cupboardFirst floor landing:Loft access, airing cupboard with boiler,Bedroom 1:16' 10" x 9' 4" (5.13m x 2.84m) Double glazed window to the rear, radiator, door to bedroom 5/dressing roomBedroom 5/Dressing room:14' 11" x 7' 11" (4.55m x 2.41m) Radiator, double glazed window to the front, door to the landingBedroom 2:13' 3" x 11' 7" (4.04m x 3.53m) Radiator, double glazed window with viewsBedroom 3:13' 3" x 11' 1" (4.04m x 3.38m) Radiator, double glazed window with viewsBedroom 4:11' 4" MAX x 7' 9" MAX (3.45m x 2.36m) Double glazed window to the rear, radiatorBathroom:White suite comprising bath, separate shower cubicle, low level WC, wash hand basin, heated towel rail, double glazed window.Garage and parking:The driveway provides parking for 3 vehicles and leads to the integral GARAGE which has light, power and door to the kitchenRear garden:Patio area with steps up to the lawn area and further patio area, shed, flower borders, all fully enclosed by fencingBrochuresBrochure 1
Location
Address
Greenacre, Worlebury, Weston-Super-Mare, BS22
City
Weston-Super-Mare
Features And Finishes
WALK THROUGH VIDEO TOUR AVAILABLE, 4 bedrooms, Bedroom 5/dressing room, 21ft lounge, 31ft Kitchen/diner, Garage and parking for 3 vehicles, Highly sought after location, 5 minute drive to Sand Bay Beach, 10 minute walk to Worlebury Woods, EPC-D
Legal Notice
Our comprehensive database is populated by our meticulous research and analysis of public data. MirrorRealEstate strives for accuracy and we make every effort to verify the information. However, MirrorRealEstate is not liable for the use or misuse of the site's information. The information displayed on MirrorRealEstate.com is for reference only.
Real Estate Broker
House Fox Estate Agents, Weston-Super-Mare
Brokerage
House Fox Estate Agents, Weston-Super-Mare
Profile Brokerage WebsiteTop Tags
4 bedrooms 21ft lounge 31ft Kitchen/dinerLikes
0
Views
49
Related Homes
