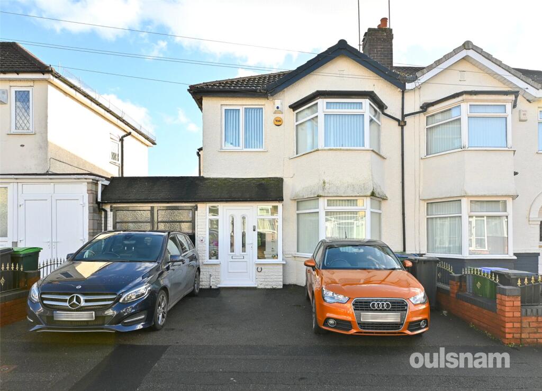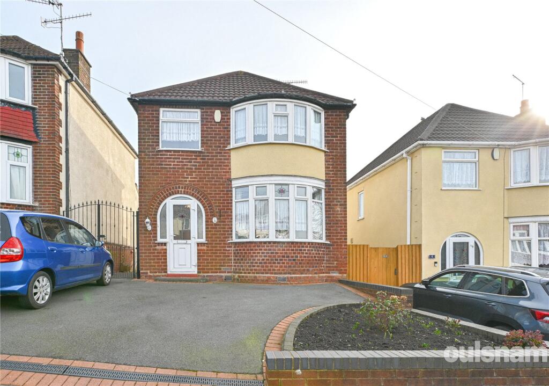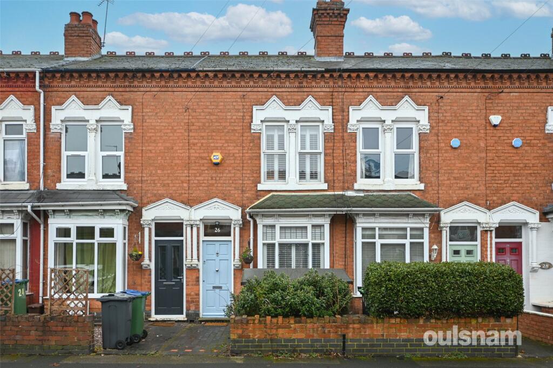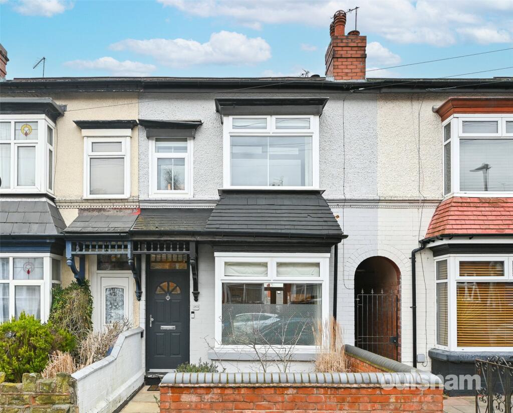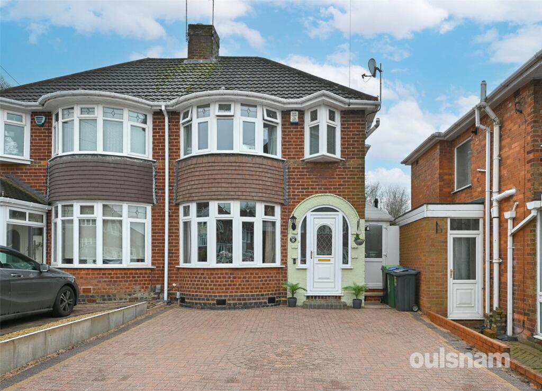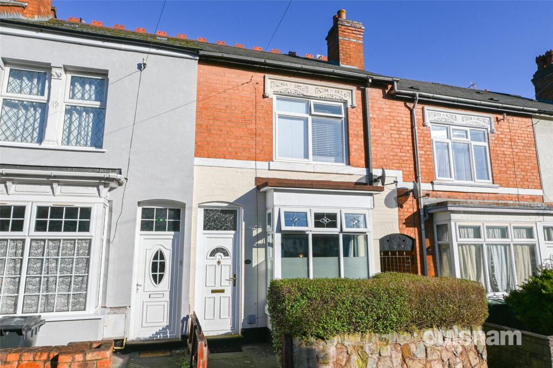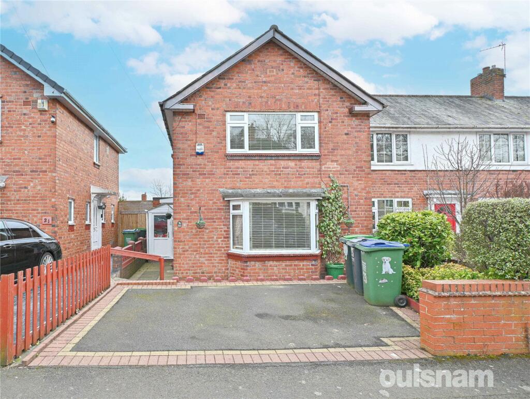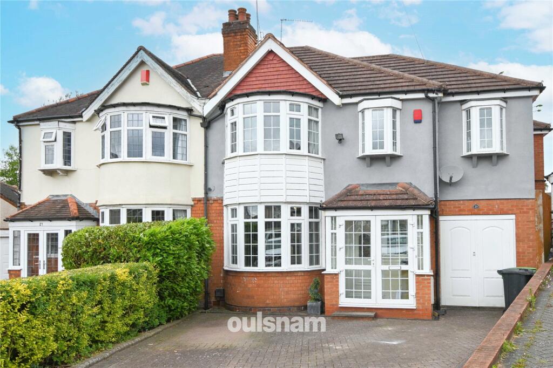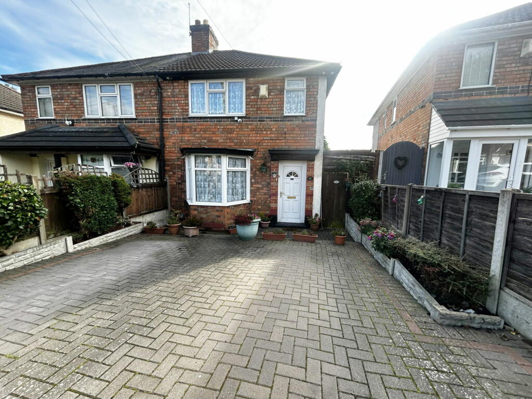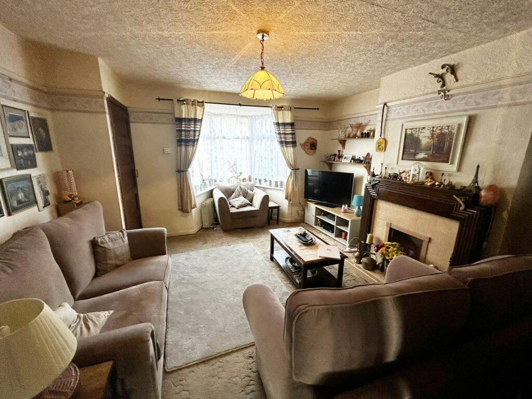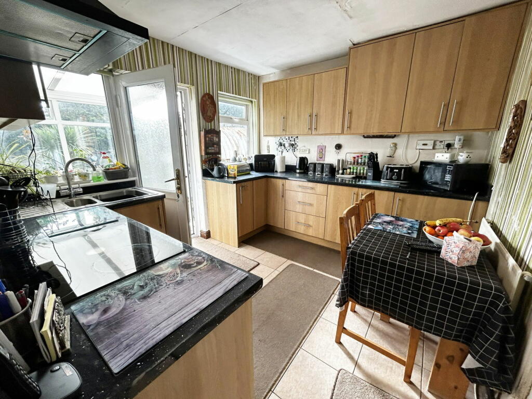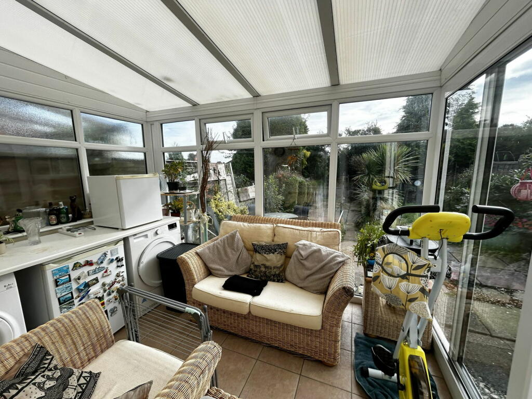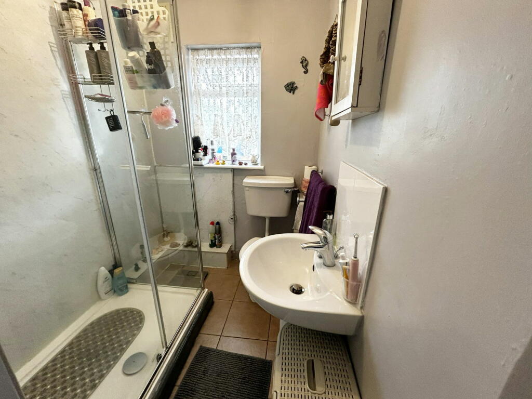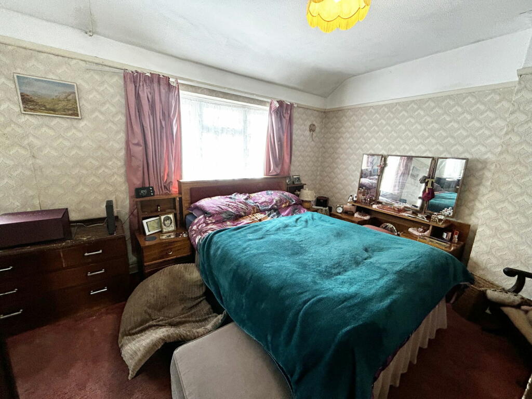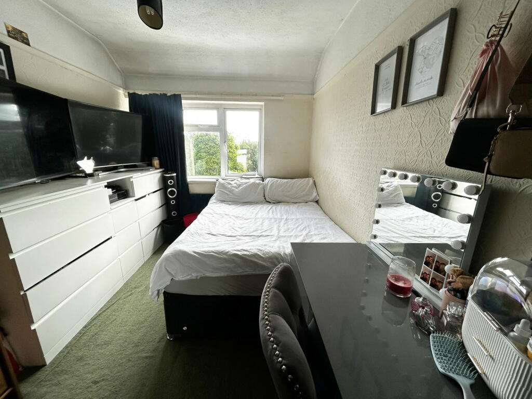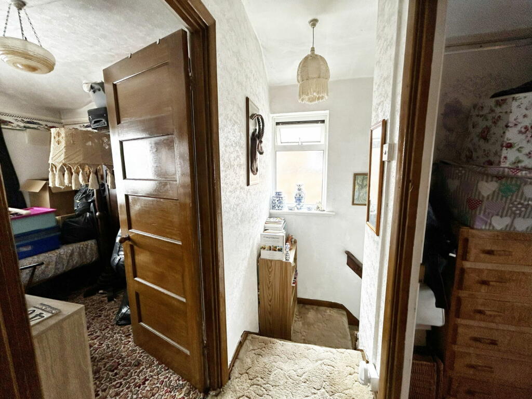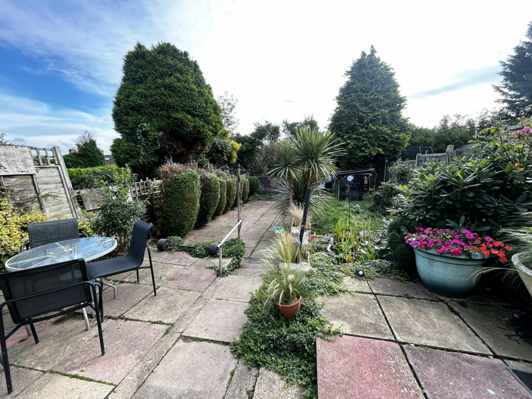Greenaleigh Road, Yardley Wood
For Sale : GBP 200000
Details
Bed Rooms
3
Bath Rooms
1
Property Type
Semi-Detached
Description
Property Details: • Type: Semi-Detached • Tenure: N/A • Floor Area: N/A
Key Features: • A Conveniently Situated Semi-Detached Property • Three Bedrooms • Conservatory • Living Room • Ground Floor Shower Room • Fitted Kitchen • Off Road Parking • South/Easterly Facing Rear Garden • Requiring Some Modernisation • Council Tax Band - B
Location: • Nearest Station: N/A • Distance to Station: N/A
Agent Information: • Address: 316 Stratford Road Shirley Solihull B90 3DN
Full Description: A three bedroom semi detached property benefiting from living room, fitted kitchen, conservatory, ground floor shower room, off road parking, easterly facing rear garden and requiring some modernisation. The property is set back from the road behind a block paved driveway providing parking for two vehicles extending to side access and UPVC double glazed door leading intoEntrance HallWith stairs leading off to the first floor, radiator and door leading through toLounge to Front - 5.18m x 4.06m (17'0" (into bay) x 13'4")With UPVC double glazed bay window to the front elevation, feature Adam style fire surround with tiled inset and living flame coal effect gas fire, radiator, decorative picture rail, under-stairs store cupboard and doorway leading off toKitchen/Breakfast Room - 3.2m x 2.9m (10'6" x 9'6")With a range of light oak effect base units and matching wall units, high gloss roll-top work surfaces, sink and drainer unit, ceiling light point, integrated Hotpoint oven and grill and four ring ceramic hob set below combination light and extractor, integrated fridge, central heating radiator, wall unit housing Worcester central heating boiler, double glazed door leading out the the conservatory and double glazed windows to rear gardenVentilated Lobby With hot water tank and recess Ground Floor Shower Room - 1.85m x 1.65m (6'1" x 5'5")With Aqua-panelling to water-prone areas, tiling to floor, electric shower and wash hand basin.Conservatory - 3.33m x 2.51m (10'11" x 8'3")With polycarbonate roof, plumbing for washing machine, ceramic tiling to floor, UPVC double glazed windows to sides and rear and double glazed patio doors leading out to the rear garden.Accommodation On The First FloorLanding With ceiling light point, obscure double glazed window to side, access to loft space and doors leading off toBedroom One to Front - 4.95m x 2.69m (16'3" (max) narrowing to 13' 4" x 8'10")With two double glazed windows to front elevation, cast fire surround and over-stairs storage cupboard.Bedroom Two to Rear - 3.94m x 2.67m (12'11" x 8'9")Having a double glazed window to the rear elevation, radiator, ceiling light point and decorative picture railBedroom Three to Rear - 3.12m x 2.29m (10'3" x 7'6")Having a double glazed window to rear elevation and ceiling light pointRear Garden Benefiting from lawned area, paved patio and panelled fencing to both sides and rearTenureWe are advised by the vendor that the property is freehold, but are awaiting confirmation from the vendor's solicitor. We would advise all interested parties to obtain verification through their own solicitor or legal representative. EPC supplied by Nigel Hodges. Current council tax band – BProperty Mid-Descriptions Act:SMART HOMES have not tested any equipment, fixtures, fittings or services mentioned and do not by these Particulars or otherwise verify or warrant that they are in working order. All measurements listed are given as an approximate guide and must be carefully checked by and verified by any Prospective Purchaser. These particulars form no part of any sale contract. Any Prospective Purchaser should obtain verification of all legal and factual matters and information from their Solicitor, Licensed Conveyancer or Surveyors as appropriate.BrochuresBrochure 1
Location
Address
Greenaleigh Road, Yardley Wood
City
Greenaleigh Road
Features And Finishes
A Conveniently Situated Semi-Detached Property, Three Bedrooms, Conservatory, Living Room, Ground Floor Shower Room, Fitted Kitchen, Off Road Parking, South/Easterly Facing Rear Garden, Requiring Some Modernisation, Council Tax Band - B
Legal Notice
Our comprehensive database is populated by our meticulous research and analysis of public data. MirrorRealEstate strives for accuracy and we make every effort to verify the information. However, MirrorRealEstate is not liable for the use or misuse of the site's information. The information displayed on MirrorRealEstate.com is for reference only.
Real Estate Broker
Smart Homes Ltd, Shirley
Brokerage
Smart Homes Ltd, Shirley
Profile Brokerage WebsiteTop Tags
Three Bedrooms Living Room Fitted KitchenLikes
0
Views
29
Related Homes
