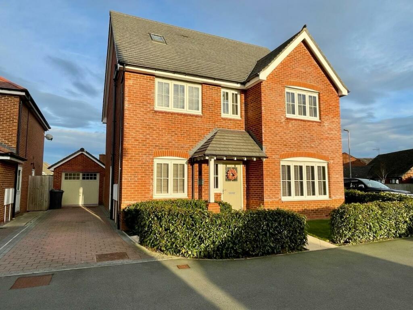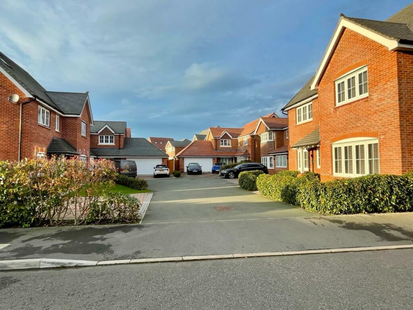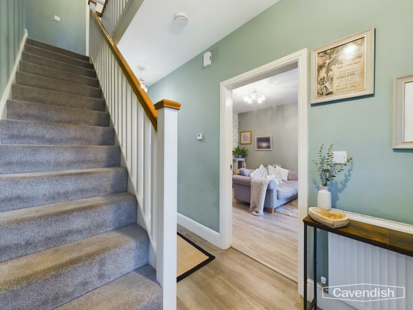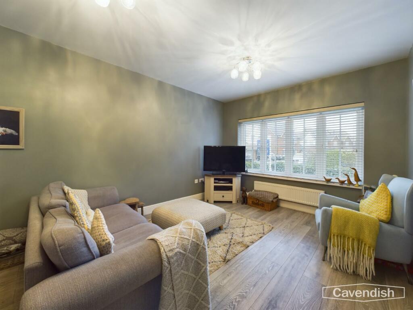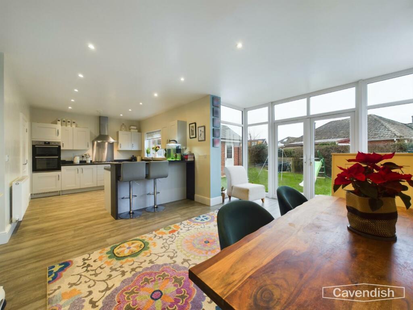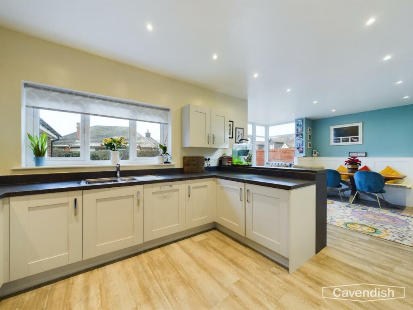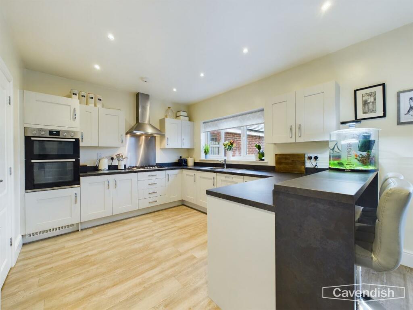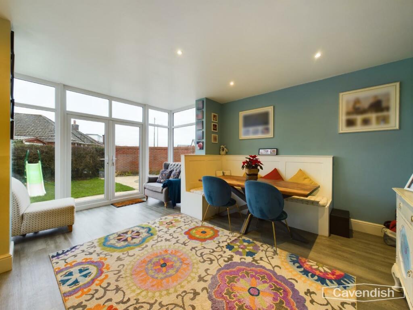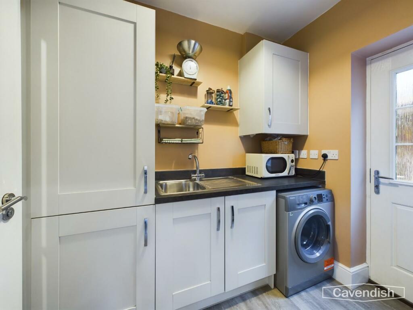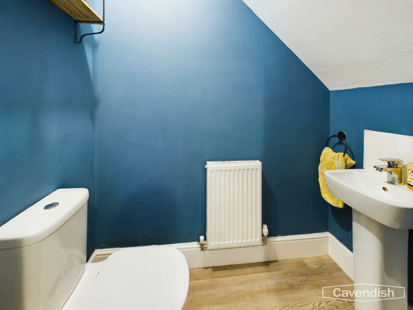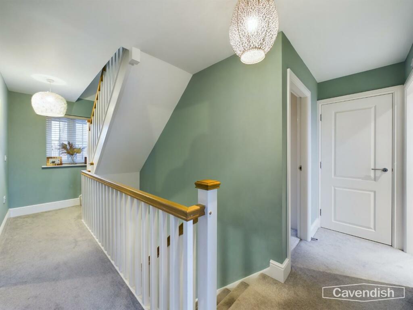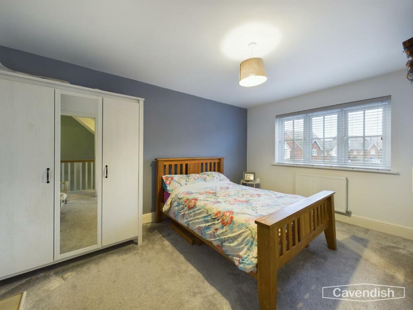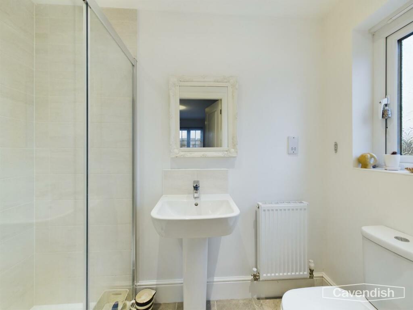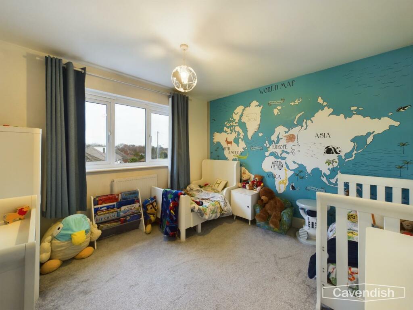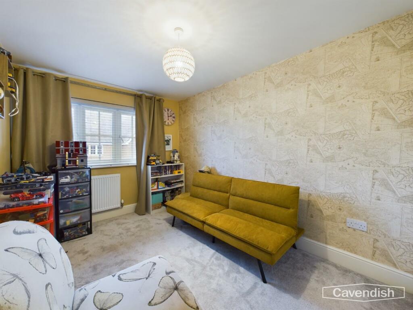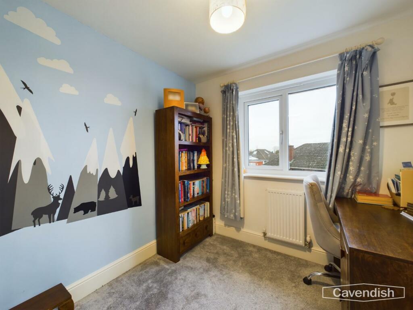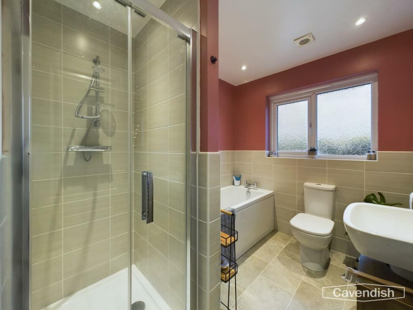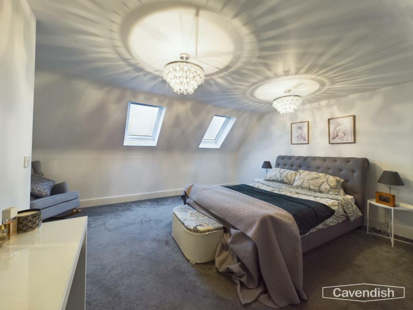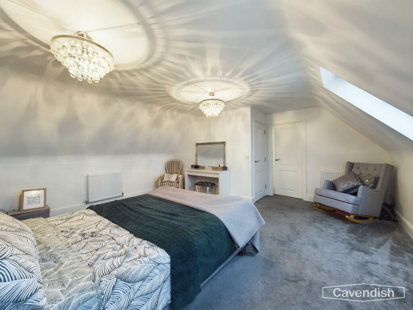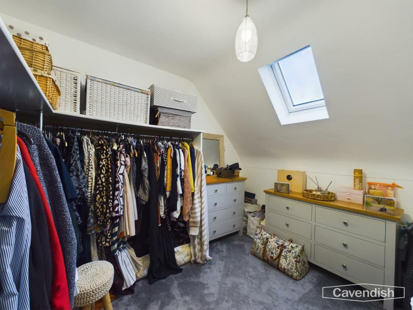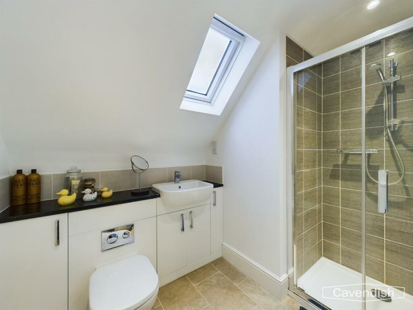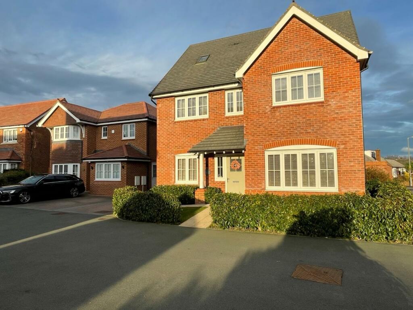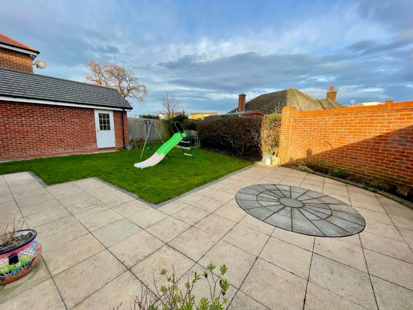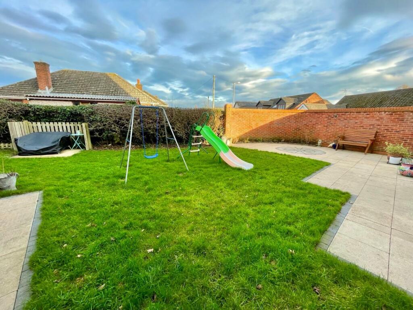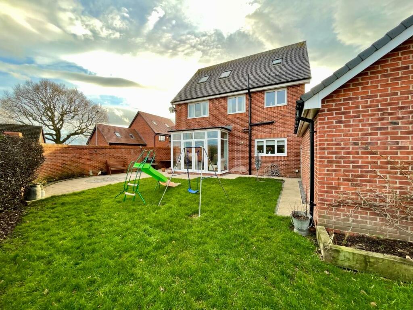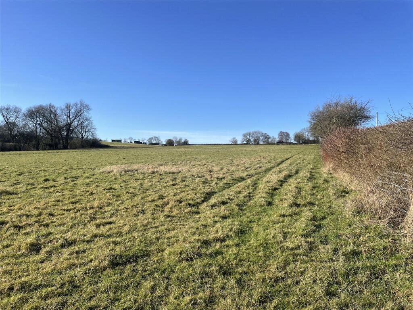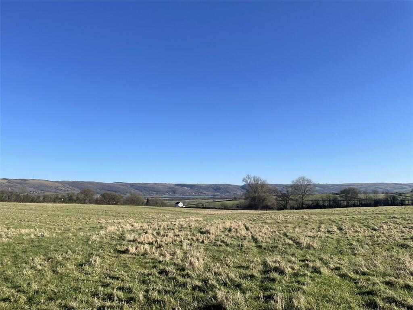Greenhill Avenue, Hawarden
For Sale : GBP 500000
Details
Bed Rooms
5
Bath Rooms
3
Property Type
Detached
Description
Property Details: • Type: Detached • Tenure: N/A • Floor Area: N/A
Key Features: • Large detached house • Living room and separate study/play room, • Impressive open-plan kitchen and dining/family room • Utility room and downstairs WC • Five bedrooms, • Two en-suites and family bathroom • Set over three floors • Easy to maintain gardens • Popular village location • Block paved driveway and single garage
Location: • Nearest Station: N/A • Distance to Station: N/A
Agent Information: • Address: The Cross, Mold, CH7 1AZ
Full Description: * LARGE FAMILY HOME CLOSE TO HAWARDEN SECONDARY SCHOOL * FIVE BEDROOMS * SOUGHT AFTER VILLAGE LOCATION. A modern five bedroom detached house forming part of a small development built by Anwyl Homes just off Wood Lane in the popular village of Hawarden. The accommodation briefly comprises: open porch, entrance hallway, living room, study/play room, impressive open-plan kitchen/dining and family room featuring a glazed full height bay with French doors to the garden, utility room, downstairs WC, first floor landing, bedroom two/guest suite with en-suite shower room, bedroom three, bedroom four, bedroom five, family bathroom with separate shower, second floor landing, and a principal bedroom with dressing room and en-suite shower room. The property benefits from UPVC double glazed windows and has gas fired central heating. Externally there is a small lawned garden at the front with established hedge and flagged pathway. A block paved driveway at the side leads to a single detached brick built garage. To the rear the garden has been attractively landscaped with a neatly laid lawn and paving, being enclosed by established hedging, brick walling and wooden fencing. Energy performance rating: B (85).Location - The historic village of Hawarden is situated some seven miles from Chester and five miles from Mold and is within easy commuting distance of the Wirral, Merseyside, Manchester and North Wales via the A494 Expressway and A55 North Wales Expressway, both providing access to the M53/M56 motorway and the national motorway network. Hawarden provides a post office and a small number of shops serving daily requirements, as well as a number of eating establishments, a dental practice, medical practice, Hawarden Station, chiropodist, coffee shop, pharmacy, and the Glynne Arms. There is also the Hawarden Estate farm shop, Gladstone's Library and a well established golf club which was founded in 1911.The Accommodation Comprises - Canopy Porch - Open porch with wooden pillar, and contemporary outside light. Composite double glazed entrance door with double glazed side window to the entrance hall.Entrance Hall - 4.19m x 1.88m (13'9" x 6'2") - Two ceiling light points, mains connected smoke alarm, digital thermostatic heating controls, single radiator, vinyl wood strip flooring, and spindled staircase to the first floor. Doors to the living room, study/play room and kitchen/dining/family room.Living Room - 5.21m x 3.38m (17'1" x 11'1") - UPVC double glazed window overlooking the front, two ceiling light points, double radiator with thermostat, and laminate wood strip flooring.Study/Play Room - 2.57m x 2.51m (8'5" x 8'3") - UPVC double glazed window overlooking the front, single radiator with thermostat, ceiling light point, and laminate wood strip flooring.Dining Kitchen/Family Room - 8.13m x 3.18m extending to 5.21m into bay (26'8" x - Kitchen Area - Fitted with a comprehensive range of base and wall level units incorporating drawers and cupboards with laminated worktops, matching upstands and a raised breakfast bar. Inset one and half bowl stainless steel sink unit and drainer with mixer tap. Fitted five-ring gas hob with stainless steel splashback, chimney style extractor above and built-in Zanussi electric double oven and grill. Integrated Zanussi dishwasher, fridge and freezer, recessed LED ceiling spotlights, mains connected heat alarm, double radiator with thermostat, vinyl wood effect flooring, and UPVC double glazed window overlooking the rear. Door to the utility room.Dining/Family Area - Featuring a wide bay with full height UPVC double glazed windows and UPVC double glazed French doors to outside, recessed LED ceiling spotlights, vinyl wood strip flooring, fitted corner bench seat with integrated storage, and double radiator with thermostat.Utility Room - 2.29m x 1.85m (7'6" x 6'1") - Fitted with a matching range of units incorporating a tall cupboard and double base unit with laminated worktop and inset single bowl stainless steel sink unit and drainer with mixer tap. Plumbing and space for washing machine, vinyl wood effect flooring, single radiator with thermostat, ceiling light point, extractor, wall cupboard housing a Worcester Greenstar gas fired central heating boiler, digital central heating and hot water controls, and composite double glazed door to outside.Downstairs Wc - 1.78m x 1.02m (5'10" x 3'4") - White suite comprising: low level dual-flush WC; and pedestal wash hand basin with mixer tap and tiled splashback. Single radiator with thermostat, ceiling light point, extractor, and vinyl wood effect flooring.First Floor Landing - Spindled balustrade, two ceiling light points, mains connected smoke alarm, single radiator with thermostat, UPVC double glazed window overlooking the front, built-in cupboard housing a pressurised hot water cylinder, and spindled staircase to the second floor. Doors to bedroom two, bedroom three, bedroom four, bedroom five and family bathroom.Bedroom Two - 4.29m plus recess x 3.35m (14'1" plus recess x 11' - UPVC double glazed window overlooking the front, single radiator, ceiling light point, digital thermostatic heating controls for the first and second floors. Door to en-suite shower room.En-Suite Shower Room - 2.34m x 1.17m (7'8" x 3'10") - White suite with chrome style fittings comprising: tiled shower enclosure with mixer shower; pedestal wash hand basin with mixer tap and tiled splashback; and low level dual-flush WC. Vinyl tile effect flooring, single radiator with thermostat, electric shaver point, three recessed LED ceiling spotlights, extractor, and UPVC double glazed window with obscured glass.Bedroom Three - 3.35m x 3.18m plus recess (11' x 10'5" plus recess - UPVC double glazed window overlooking the rear, single radiator with thermostat, and ceiling light point.Bedroom Four - 4.14m x 2.62m (13'7" x 8'7") - Full height fitted triple wardrobe with hanging space and shelving, ceiling light point, single radiator with thermostat, and UPVC double glazed window overlooking the front.Bedroom Five - 2.59m x 2.41m (8'6" x 7'11") - UPVC double glazed window overlooking the rear, ceiling light point, and single radiator with thermostat.Family Bathroom - 2.62m x 2.11m overall (8'7" x 6'11" overall) - Modern white suite with chrome style fittings comprising: panelled bath with mixer tap; low level dual-flush WC; pedestal wash hand basin with mixer tap; and tiled shower enclosure with thermostatic mixer shower and folding glazed door. Vinyl tile effect flooring, part-tiled walls, recessed LED ceiling spotlights, extractor, electric shaver point, chrome ladder style towel radiator, UPVC double glazed window with obscured glass.Second Floor Landing - Ceiling light point, and mains connected smoke alarm. Door to the principal bedroom.Principal Bedroom - 5.44m narrowing to 4.34m x 5.16m (17'10" narrowing - Feature vaulted style ceiling with two double glazed oof lights and fitted blinds, two ceiling light points, two single radiators with thermostats, television, radio and satellite aerial points, and telephone point. Door to the dressing room.Dressing Room - 3.00m x 2.59m (9'10" x 8'6") - Double glazed roof light, single radiator with thermostat, ceiling light point, and access to loft space. Door to en-suite shower room.En-Suite Shower Room - 2.62m into shower x 2.01m (8'7" into shower x 6'7" - Modern white suite with chrome style fittings comprising: tiled shower enclosure with thermostatic mixer shower and folding glazed door; fitted worktop with semi-inset wash hand basin, mixer tap, tiled splashback and storage cupboard beneath; low level dual-flush WC with concealed cistern. Vinyl tile effect flooring, single radiator with thermostat, double glazed roof light, extractor, two recessed LED ceiling spotlights, and electric shaver point.Outside Front - The property forms part of a small cul de sac of just five houses. To the front there is a neatly laid lawn with established hedge and pathway to the porch. A block paved driveway at the side leads to a single brick built detached garage. External gas and electric meter cupboards to side.Single Garage - Single detached garage with up and over garage door, power, light and side personal door.Outside Rear - To the rear the garden has been attractively landscaped with a flagged patio, pathway and lawn with raised border, being enclosed by brick walling, mature hedging and wooden fencing. Outside water tap.Directions - From the centre of Hawarden proceed out of the village along The Highway towards Ewloe and shortly after the Hawarden High School turn left into Wood Lane. Then take the first turning left into Kearsley Avenue. Follow Kearsley Avenue and take the second turning right into Greenhill Avenue. The property will then be found after a short distance on the right hand side.Tenure - * Tenure - understood to be Freehold. Purchasers should verify this through their solicitor.Council Tax - * Council Tax Band G - Flintshire County Council.Agent's Notes - * Services - we understand that mains gas, water, electricity and drainage are connected.* The property is on a water meter. * There is a management fee payable for the development of approximately £200 per annum (Service charge paid November 2024 to November 2025).* The property was purchased new in 2018 from Anwyl Homes. There is the balance of the 10 year NHBC remaining.* There are individual digital thermostats controlling the ground floor and the first floor/second floor central heating.* There is a smart meter for the gas and electric provided by EDF Energy.Anti Money Laundering Regulations - Intending purchasers will be asked to produce identification documentation before we can confirm the sale in writing. There is an administration charge of £80.00 inc VAT per transaction payable by both buyers and sellers, as we must electronically verify the identity of all in order to satisfy Government requirements regarding customer due diligence. We work in partnership with Lifetime Legal, who will carry out these checks. We would ask for your co-operation in order that there will be no delay in agreeing the sale.Material Information Report - The Material Information Report for this property can be viewed on the Rightmove listing. Alternatively, a copy can be requested from our office which will be sent via email.Extra Services - Mortgage referrals, conveyancing referral and surveying referrals will be offered by Cavendish Estate Agents. If a buyer or seller should proceed with any of these services then a commission fee will be paid to Cavendish Estate Agents Ltd upon completion.Priority Investor Club - If you are considering purchasing this property as a buy to let investment, our award winning lettings and property management department offer a preferential rate to anyone who purchases a property through Cavendish and lets with Cavendish. For more information contact Lettings Manager, David Adams on or david. Viewing - By appointment through the Agents Chester Office FLOOR PLANS - included for identification purposes only, not to scale.PS/PMWBrochuresGreenhill Avenue, HawardenBrochure
Location
Address
Greenhill Avenue, Hawarden
City
Greenhill Avenue
Features And Finishes
Large detached house, Living room and separate study/play room,, Impressive open-plan kitchen and dining/family room, Utility room and downstairs WC, Five bedrooms,, Two en-suites and family bathroom, Set over three floors, Easy to maintain gardens, Popular village location, Block paved driveway and single garage
Legal Notice
Our comprehensive database is populated by our meticulous research and analysis of public data. MirrorRealEstate strives for accuracy and we make every effort to verify the information. However, MirrorRealEstate is not liable for the use or misuse of the site's information. The information displayed on MirrorRealEstate.com is for reference only.
Real Estate Broker
Cavendish Estate Agents, Mold
Brokerage
Cavendish Estate Agents, Mold
Profile Brokerage WebsiteTop Tags
Five bedroomsLikes
0
Views
48
Related Homes
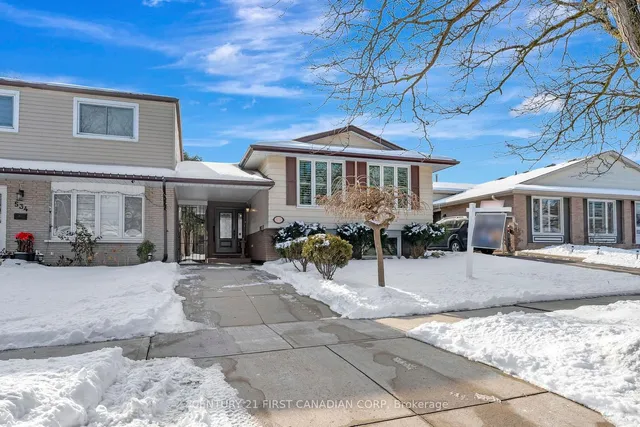
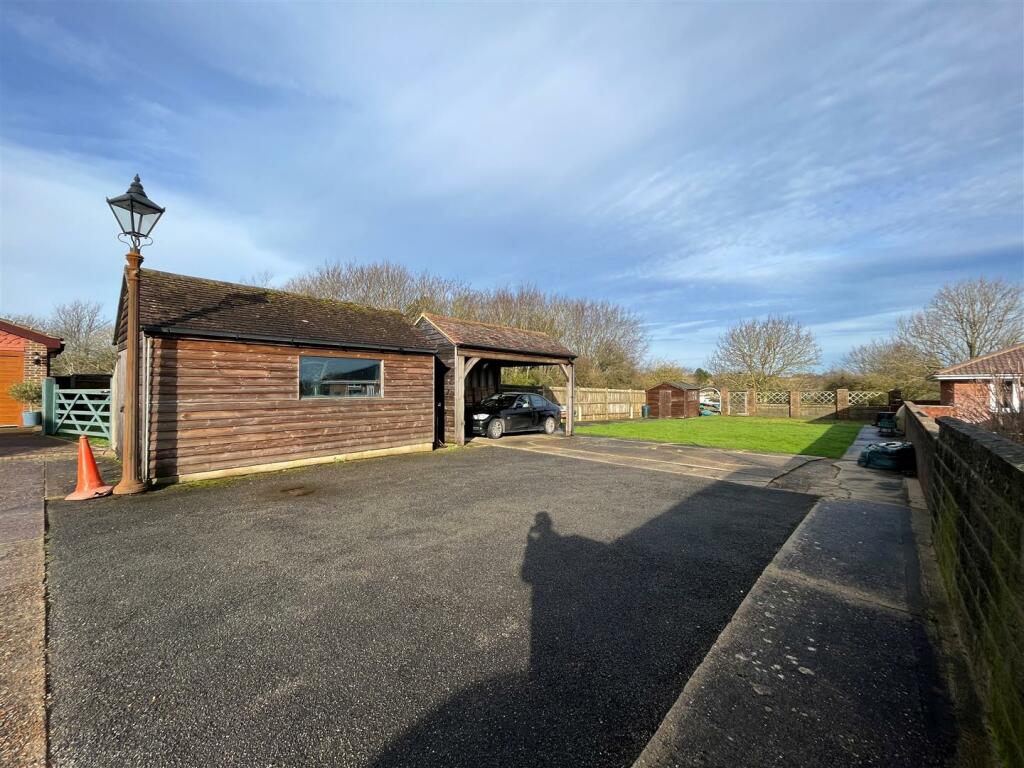

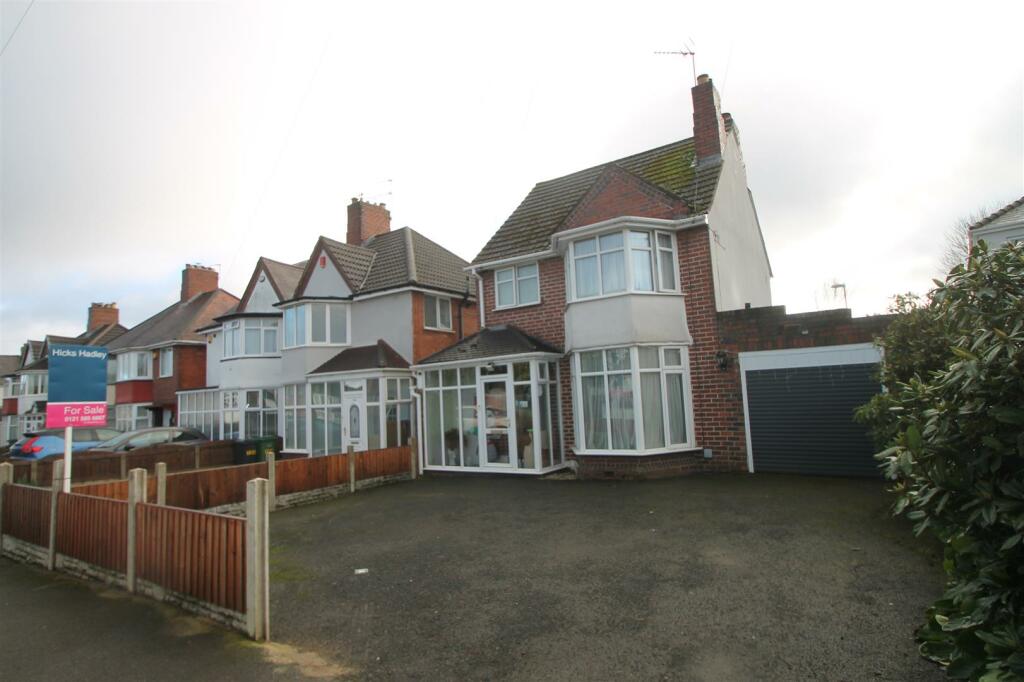
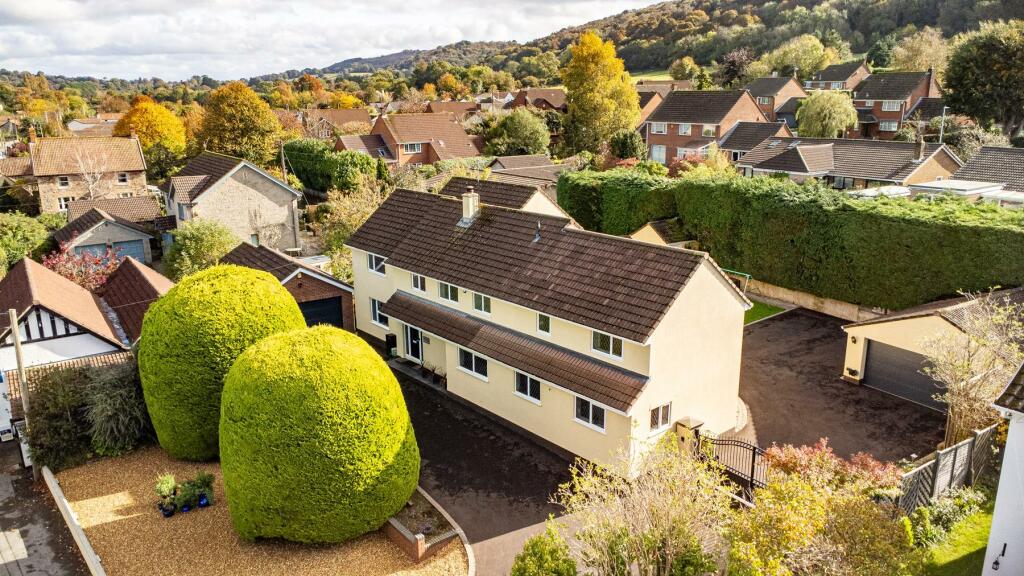
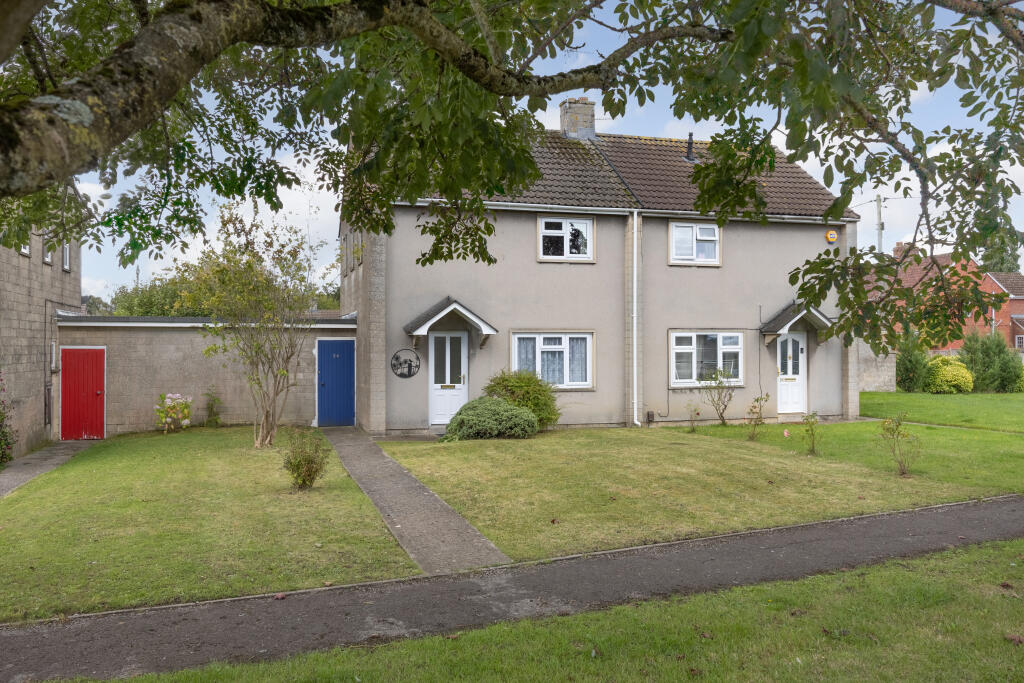

612 -350 QUIGLEY RD E 612, Hamilton, Ontario, L8K5N2 Hamilton ON CA
For Sale: CAD385,000

