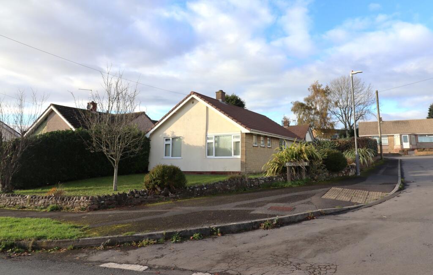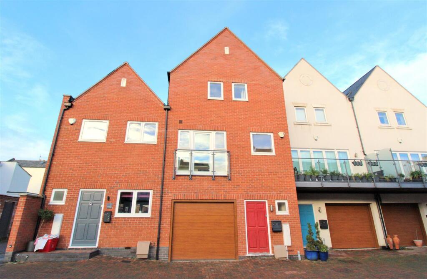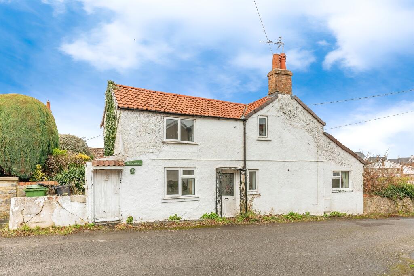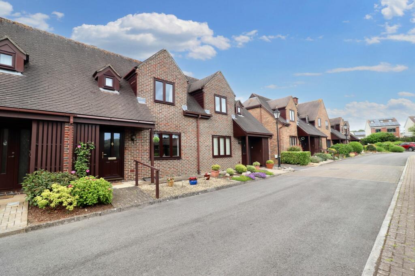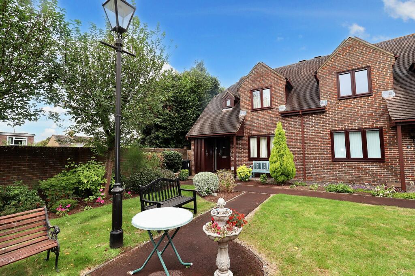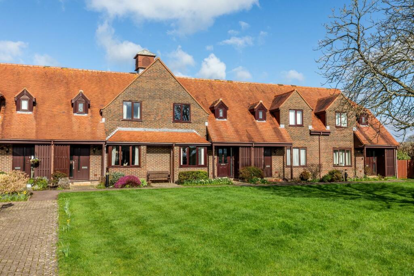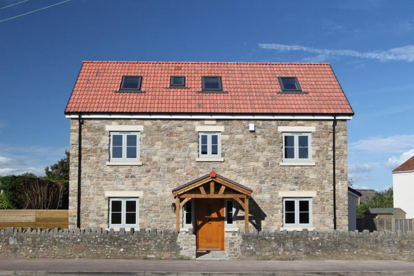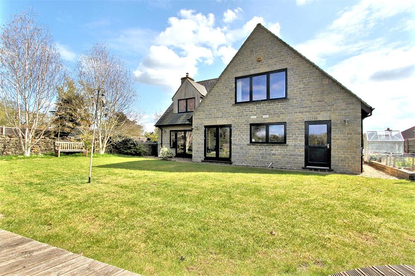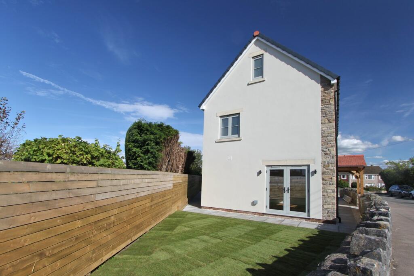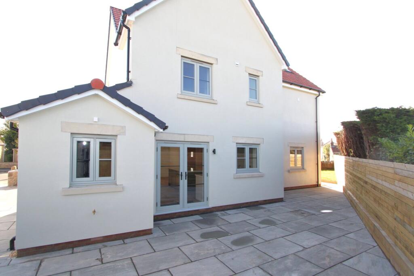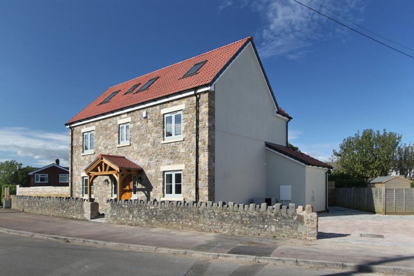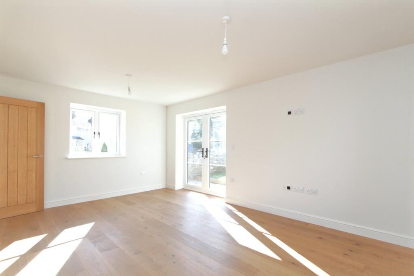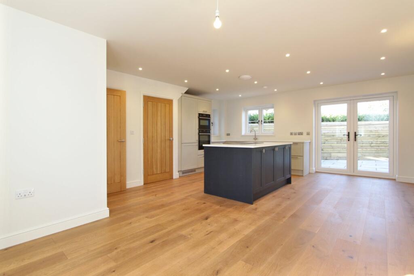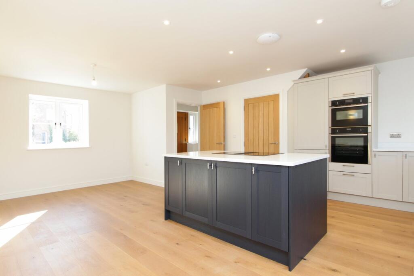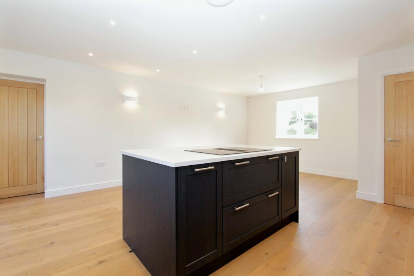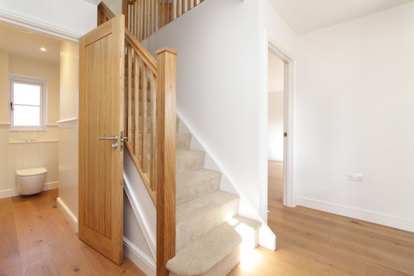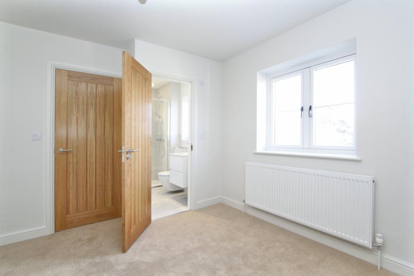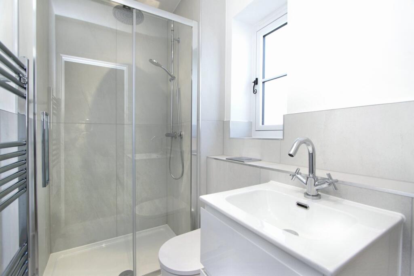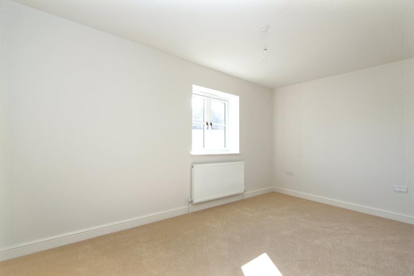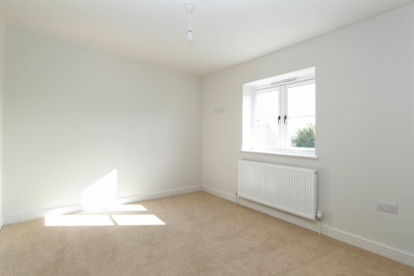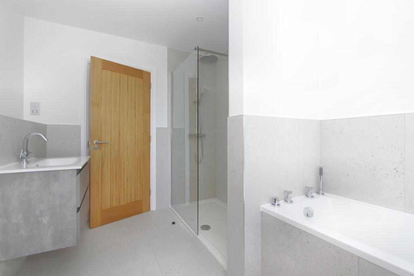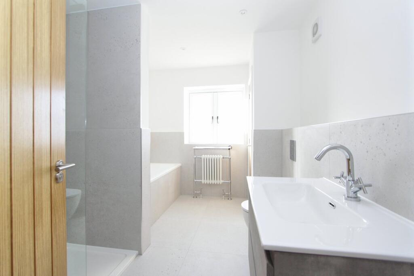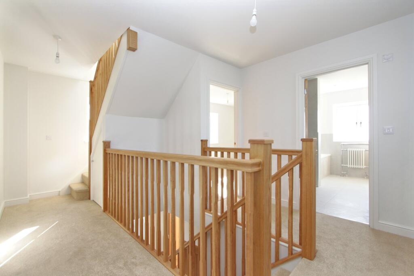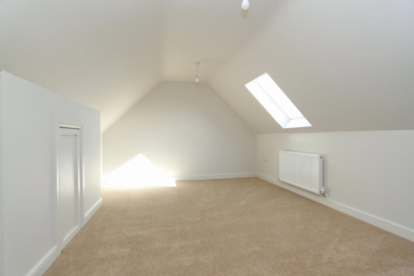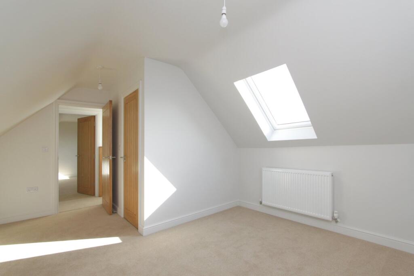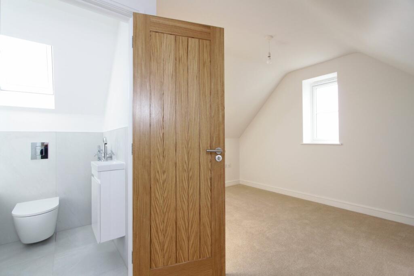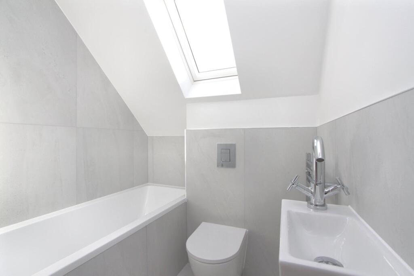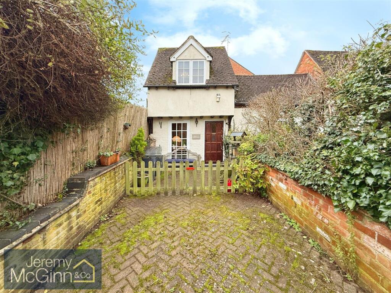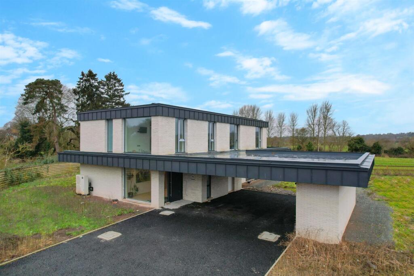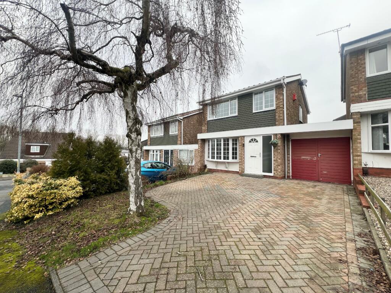Greenhill Down, Alveston, BS35
For Sale : GBP 599995
Details
Property Type
Detached
Description
Property Details: • Type: Detached • Tenure: N/A • Floor Area: N/A
Key Features: • Brand New, Bespoke Detached Village Home • Unique Architect Design, Faced In Stone • Situated close To The Conservation Area And Within Walking Distance Of Village Amenities • Beautifully Finished With Quality Fittings Throughout, Fitted Carpets, Engineered Oak Flooring • Fantastic Top Floor Principal Suite With Double Bedroom, Bathroom/En-Suite And Dressing Room/Study/Bedroom 5 • Three Double First Floor Bedrooms, En-Suite Shower, Luxury Family Bathroom With Separate Shower Cubicle • Triple-Aspect Living Room With French Doors To Garden • Stunning Kitchen/Dining Family Room With Island, Quartz Work-Tops And Integrated Appliances • Utility/Plant Room • Excellent E-Credentials (B 90) - Air-Source Heating, Photovoltaic Panels And Storage Battery, Provision For Car-Charging Point, Double-Glazing
Location: • Nearest Station: N/A • Distance to Station: N/A
Agent Information: • Address: 61 High Street, Thornbury, BS35 2AP
Full Description: This stunning bespoke village home, faced in traditional stone to complement its surroundings, combines excellent e-credentials (PEA B-89) with many 'mod-cons' - all in a setting convenient for the village primary and secondary schools, village shops and country walks. Its facade hides fantastic family space set out over three levels, with low-maintenance gardens outside and plenty of block-paved off-street parking. The latest modern benefits, in addition to double-glazing, include air-source heating (underfloor on the ground floor), photo-voltaic panels and battery storage, plus provision for a car-charging point - all with the reassurance of a 10-year new-build warranty. The accommodation includes a triple-aspect living room with French doors to the garden plus the a superb open-plan and dual-aspect kitchen/dining/family room running front to rear. This includes high-quality 'Masterclass' cabinetry, an island, quartz counters and integrated appliances, plus a utility/plant room off to the side. Plenty of space for dining and for soft furnishings as well. Moving upstairs we discover three double bedrooms, an en-suite shower room and a luxury bathroom complete with both a bath and a separate shower cubicle. At the top of the house is a lovely principal suite combining a double bedroom, bathroom/en-suite and the dressing room/study/bedroom five. Beautifully finished, with 'added extras' including fitted carpets and engineered-oak flooring. If you are looking for a spacious and individual family home with ease of maintenance to complement busy family life, this could be right up your street - highly recommended!Alveston is a village north of Bristol, some 4.3 miles from the M4/M5 interchange at Almondsbury, 7.2 miles from Bristol Parkway Station and 10.5 miles from the City Centre. The Severn Bridge and the M48 (M4/South Wales) are 4.6 miles to the west - ideal for commuters. It boasts a secondary school, and St. Helen's Primary School, a useful parade of shops - including an award-winning butcher, cafe, hairdresser and post office, plus a public house and a hotel. The market town and local centre of Thornbury is 1.3 miles to the north.BrochuresBrochure 1
Location
Address
Greenhill Down, Alveston, BS35
City
Alveston
Features And Finishes
Brand New, Bespoke Detached Village Home, Unique Architect Design, Faced In Stone, Situated close To The Conservation Area And Within Walking Distance Of Village Amenities, Beautifully Finished With Quality Fittings Throughout, Fitted Carpets, Engineered Oak Flooring, Fantastic Top Floor Principal Suite With Double Bedroom, Bathroom/En-Suite And Dressing Room/Study/Bedroom 5, Three Double First Floor Bedrooms, En-Suite Shower, Luxury Family Bathroom With Separate Shower Cubicle, Triple-Aspect Living Room With French Doors To Garden, Stunning Kitchen/Dining Family Room With Island, Quartz Work-Tops And Integrated Appliances, Utility/Plant Room, Excellent E-Credentials (B 90) - Air-Source Heating, Photovoltaic Panels And Storage Battery, Provision For Car-Charging Point, Double-Glazing
Legal Notice
Our comprehensive database is populated by our meticulous research and analysis of public data. MirrorRealEstate strives for accuracy and we make every effort to verify the information. However, MirrorRealEstate is not liable for the use or misuse of the site's information. The information displayed on MirrorRealEstate.com is for reference only.
Related Homes
