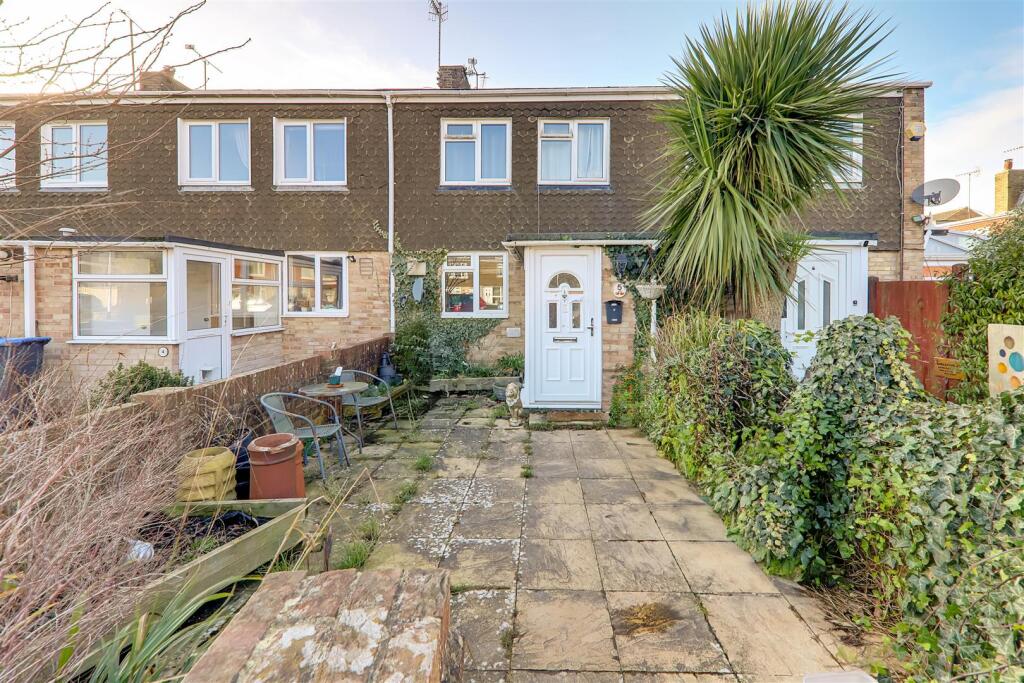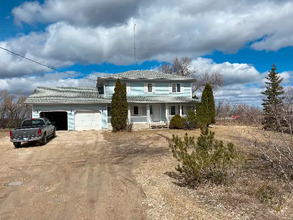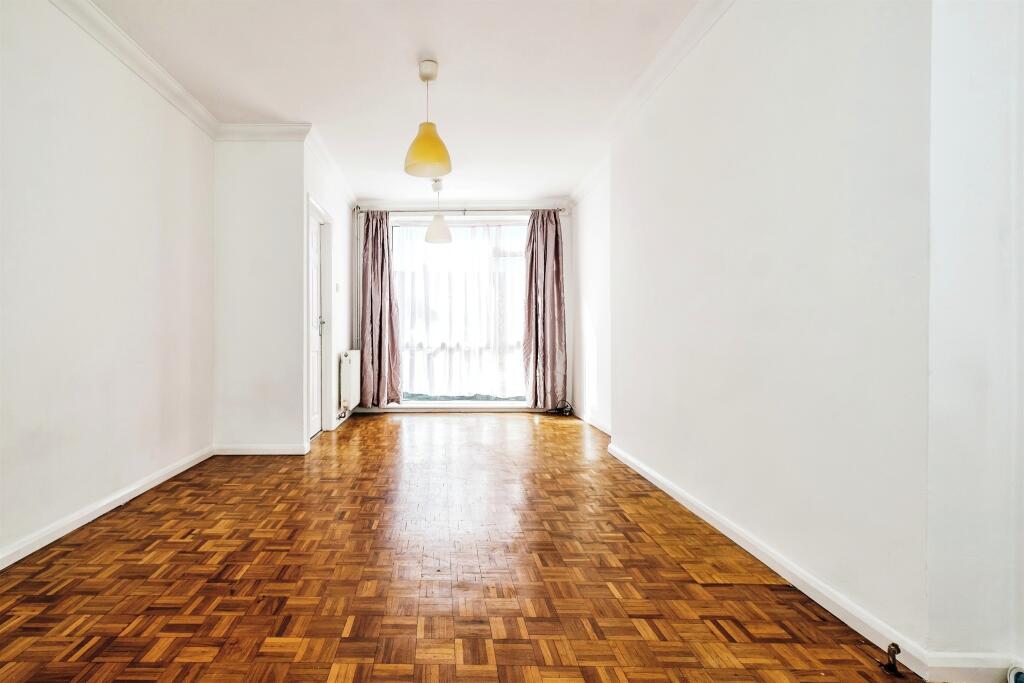Greenland Close, Worthing
For Sale : GBP 325000
Details
Bed Rooms
4
Bath Rooms
2
Property Type
Terraced
Description
Property Details: • Type: Terraced • Tenure: N/A • Floor Area: N/A
Key Features: • Four Bedrooms • Mid Terrace House • Lounge / Dining Room • Kitchen/Diner • GF Wc • Ensuite • Family Bathroom • No Ongoing Chain
Location: • Nearest Station: N/A • Distance to Station: N/A
Agent Information: • Address: 72 Goring Road Goring-By-Sea Worthing BN12 4AB
Full Description: A fantastic opportunity to purchase this FOUR BEDROOM mid terrace house in popular Salvington. This home offers spacious accommodation briefly comprising, entrance hall, cloakroom/Wc, lounge, dining room, kitchen/diner, first floor landing, three bedrooms, bathroom/Wc, second floor landing, main bedroom with ensuite and walk in wardrobe. Externally there is a low maintenance rear garden, front garden and GARAGE. Available with no ongoing chain.Entrance Porch - Large storage cupboard. Opens toEntrance Hall - Staircase rising to the first floor. Radiator.Cloakroom/Wc - Wc, wash hand basin. Part tiled walls.Lounge - 4.32m max x max 4.52m (14'2 max x max 14'10) - Radiator.Dining Room - 4.27m x 2.39m (14' x 7'10) - Upvc construction with brick base. French doors to the rear garden.Kitchen/Diner - 4.52m x 4.39m (14'10 x 14'5) - Work surfaces with cupboards and drawers fitted under. Space for three appliances. Fitted 5 ring gas hob with oven under and extractor above. Range of matching wall cupboards. Laminate floor. Part tiled walls. Double glazed window.First Floor Landing - Staircase to the second floor.Bedroom Two - 4.34m x 3.12m (14'3 x 10'3) - Double glazed window to the rear. Radiator.Bedroom Three - 3.76m x 2.26m (12'4 x 7'5) - Double glazed window to front. Radiator.Bedroom Four - 2.69m x 1.88m (8'10 x 6'2) - Double glazed window to front.Bathroom/Wc - Panelled bath, pedestal wash hand basin and low level flush Wc. Chrome towel radiator. Part tiled walls and tiled floor.Second Floor Landing - Door to Bedroom One.Bedroom One - 4.27m x 3.68m (14' x 12'1) - Double glazed window to rear. Radiator. Door to walk in wardrobe cupboard and ensuite.Ensuite Bathroom/Wc - Panelled bath, pedestal wash hand basin and low level flush Wc. Part tiled walls. Part sloped ceiling.Rear Courtyard - Garage - In nearby compound.Required Information - Council tax band: CDraft version: 1Note: These details have been provided by the vendor. Any potential purchaser should instruct their conveyancer to confirm the accuracy.BrochuresGreenland Close, WorthingEPCKey Facts For Buyers
Location
Address
Greenland Close, Worthing
City
Greenland Close
Features And Finishes
Four Bedrooms, Mid Terrace House, Lounge / Dining Room, Kitchen/Diner, GF Wc, Ensuite, Family Bathroom, No Ongoing Chain
Legal Notice
Our comprehensive database is populated by our meticulous research and analysis of public data. MirrorRealEstate strives for accuracy and we make every effort to verify the information. However, MirrorRealEstate is not liable for the use or misuse of the site's information. The information displayed on MirrorRealEstate.com is for reference only.
Real Estate Broker
Bacon & Company, Goring By Sea
Brokerage
Bacon & Company, Goring By Sea
Profile Brokerage WebsiteTop Tags
Kitchen/DinerLikes
0
Views
26
Related Homes
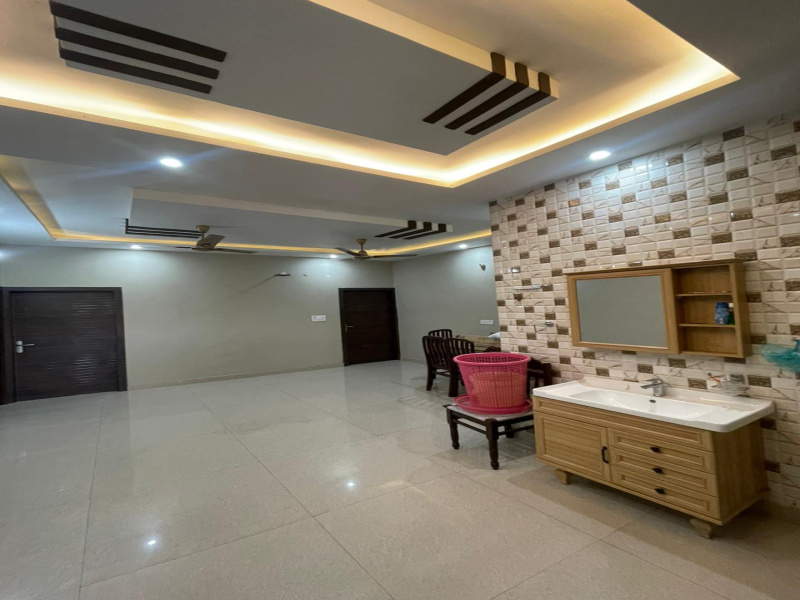
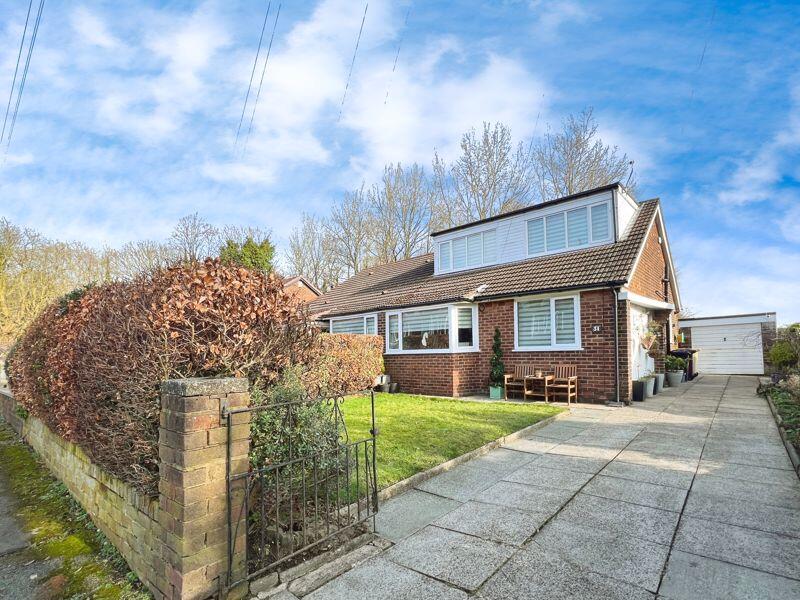
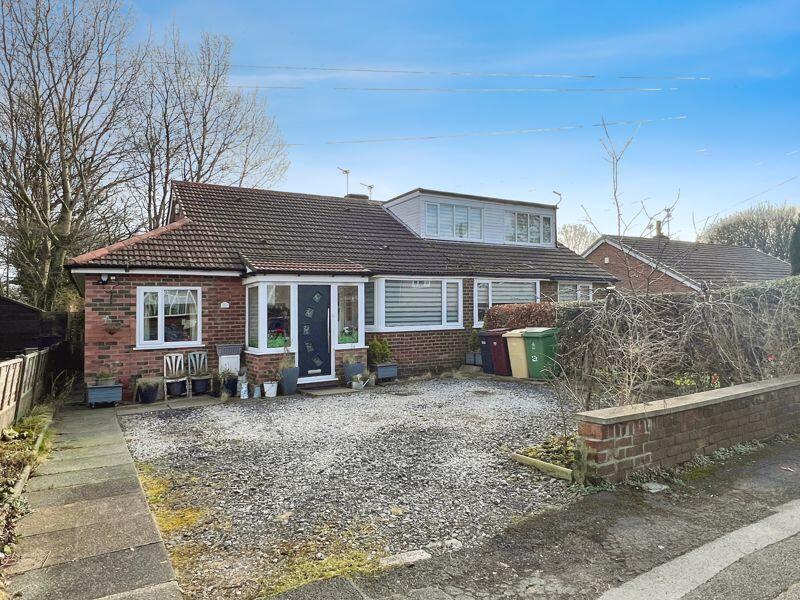


808 -1485 LAKESHORE RD E 808, Mississauga, Ontario, L5E3G2 Mississauga ON CA
For Sale: CAD699,900

32 MEADOWLAND DR, Brampton, Ontario, L6W2R5 Brampton ON CA
For Sale: CAD989,900

115 BLUE JAYS WAY 3012, Toronto, Ontario, M5V0N4 Toronto ON CA
For Rent: CAD2,100/month

