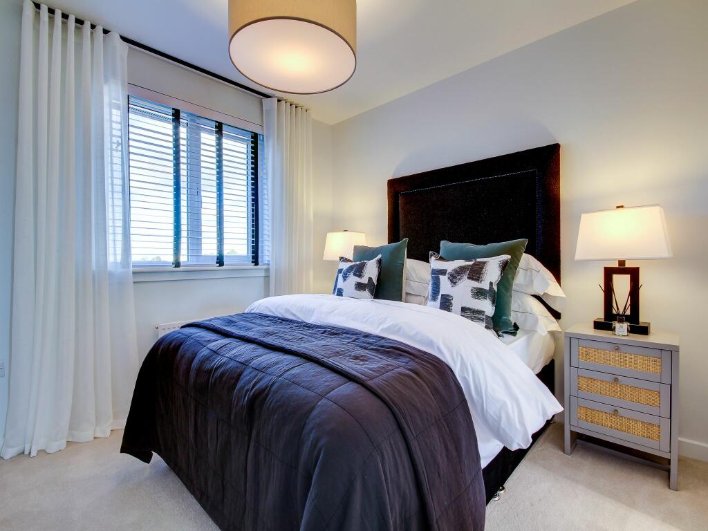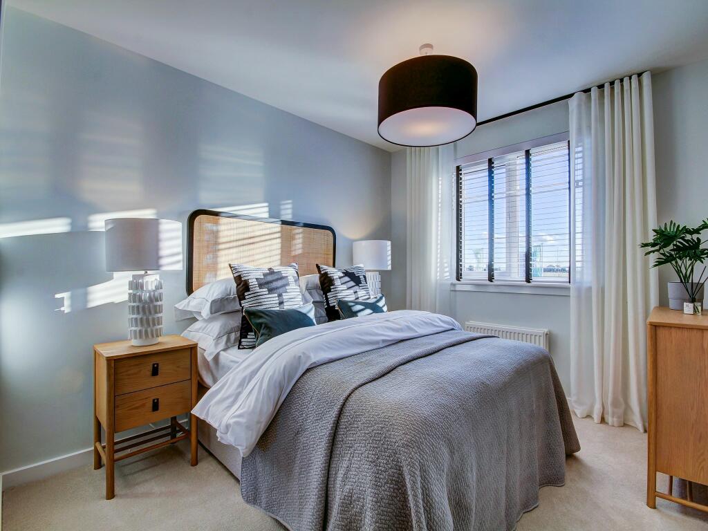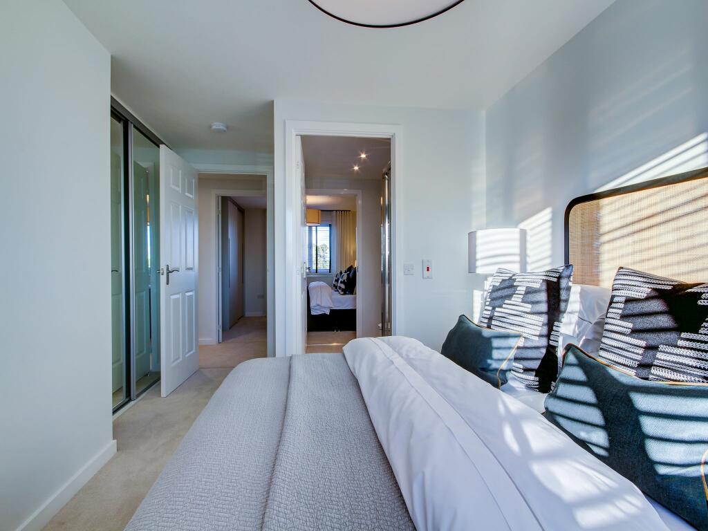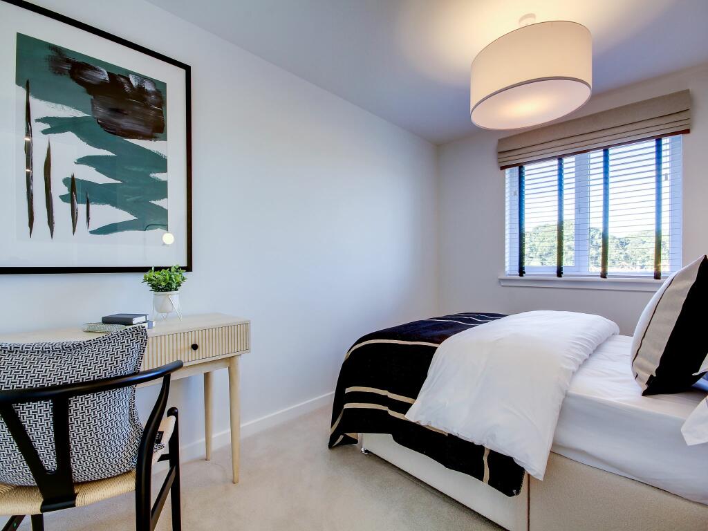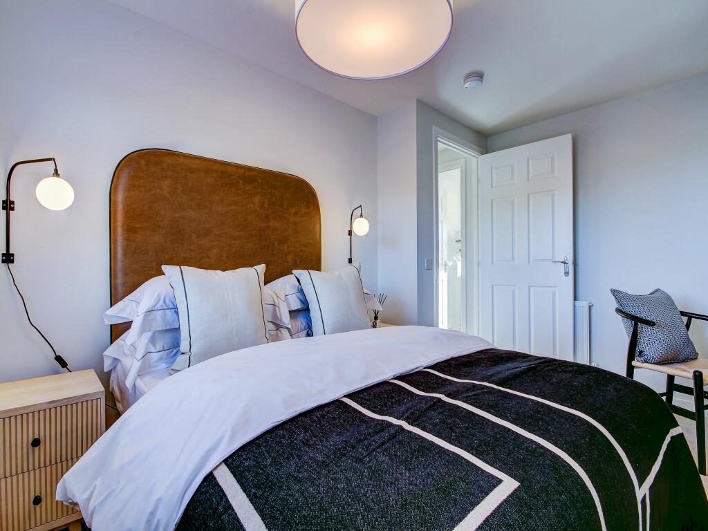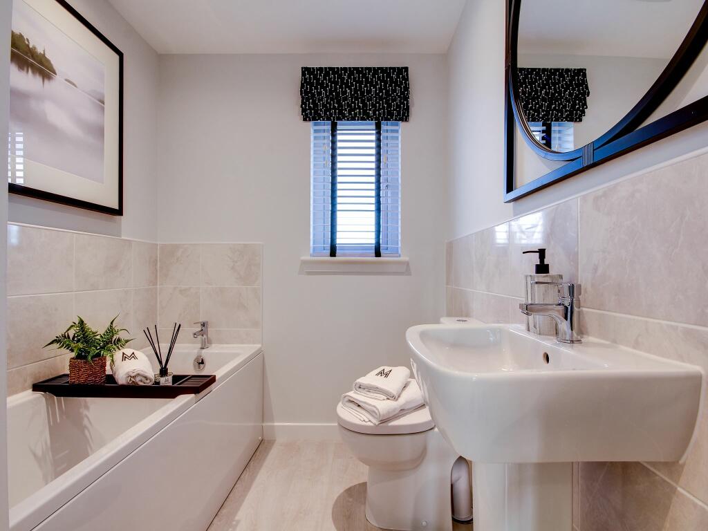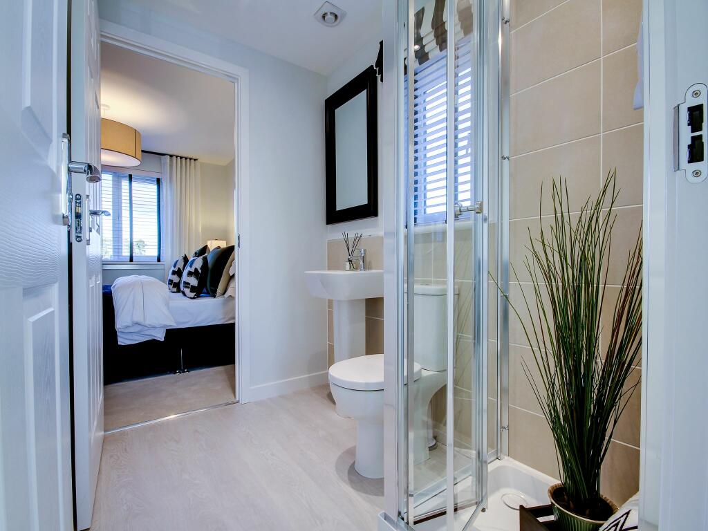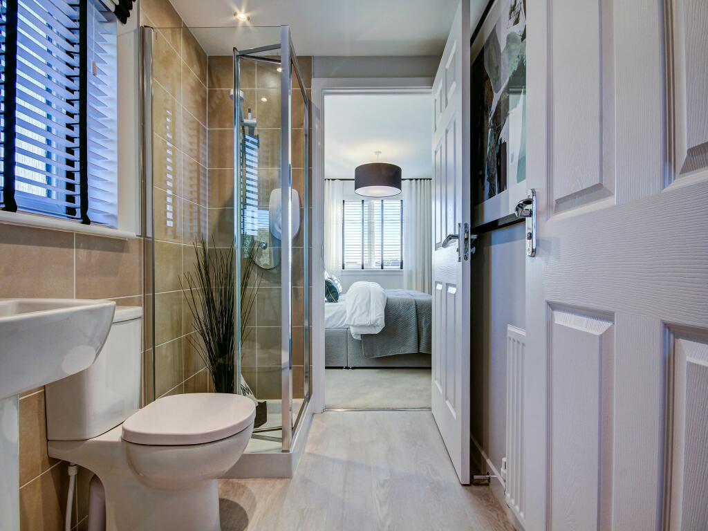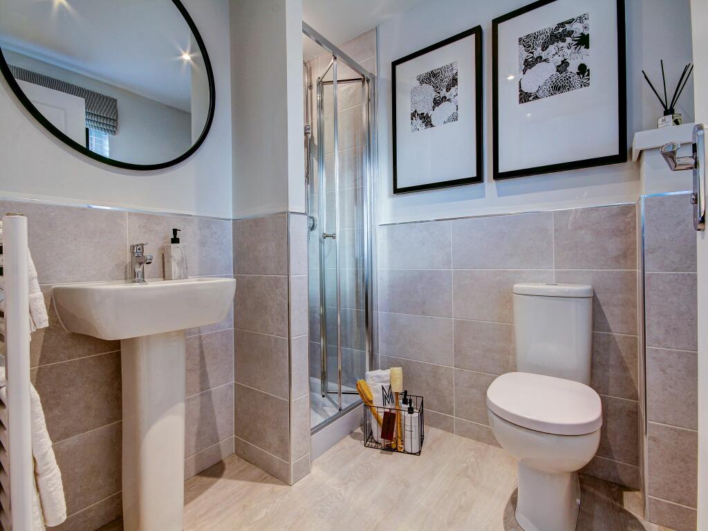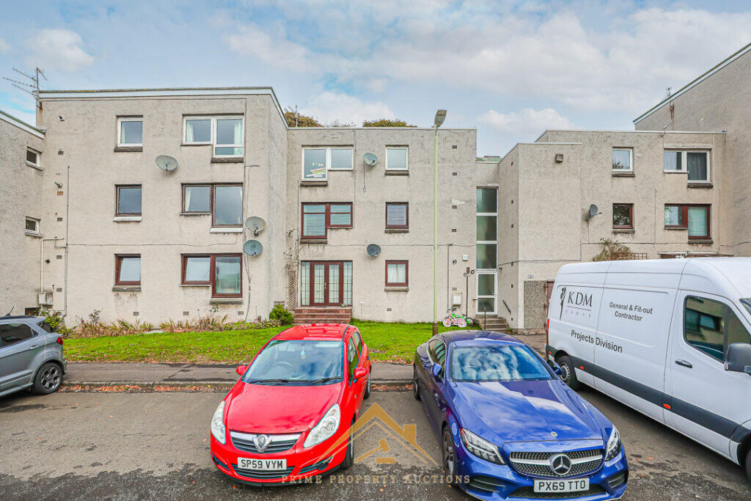GREENLAW PARK, PITSKELLY ROAD, CARNOUSTIE, ANGUS, DD7 7RH
For Sale : GBP 330495
Details
Bed Rooms
4
Property Type
Detached
Description
Property Details: • Type: Detached • Tenure: N/A • Floor Area: N/A
Key Features: • Feature canopy above front entrance door • Self cleaning solar roof panels (where applicable) • Single integral garage • Separate hallway entrance with direct access to rear • Front aspect lounge with bright triple window • Open plan kitchen/dining room with garden access • Separate side door exit from utility room • Practical storage cupboards to ground and first floors • Cloakroom conveniently accessed off utility room • En suite shower room to master bedroom
Location: • Nearest Station: N/A • Distance to Station: N/A
Agent Information: • Address: GREENLAW PARK, PITSKELLY ROAD, CARNOUSTIE, ANGUS, DD7 7RH
Full Description: This four-bedroom house is a great example of an easy to live in family home, designed for flexible family life. The Whithorn features a front-aspect lounge with a triple window, a spacious and well-equipped kitchen/dining room with French doors leading to the rear garden, a utility room and a downstairs cloakroom. Upstairs, bedroom one has an en suite, bedrooms two and three share a Jack and Jill bathroom and there’s a family bathroom too. Practical storage space has been built-in to both the ground and first floors.Additional InformationTenure: HeritableCouncil tax band: Not made available by local authority until post-occupationRoom DimensionsGround FloorKitchen/Dining room - 6.32 x 3.39 metreLiving room - 3.47 x 5.42 metreFirst FloorBedroom One - 3.47 x 4.54 metreBedroom Two - 3.65 x 4.55 metreBedroom Three - 3.58 x 2.95 metreBedroom Four - 2.65 x 4.06 metre
Location
Address
GREENLAW PARK, PITSKELLY ROAD, CARNOUSTIE, ANGUS, DD7 7RH
City
ANGUS
Features And Finishes
Feature canopy above front entrance door, Self cleaning solar roof panels (where applicable), Single integral garage, Separate hallway entrance with direct access to rear, Front aspect lounge with bright triple window, Open plan kitchen/dining room with garden access, Separate side door exit from utility room, Practical storage cupboards to ground and first floors, Cloakroom conveniently accessed off utility room, En suite shower room to master bedroom
Legal Notice
Our comprehensive database is populated by our meticulous research and analysis of public data. MirrorRealEstate strives for accuracy and we make every effort to verify the information. However, MirrorRealEstate is not liable for the use or misuse of the site's information. The information displayed on MirrorRealEstate.com is for reference only.
Real Estate Broker
Persimmon Homes North Scotland
Brokerage
Persimmon Homes North Scotland
Profile Brokerage WebsiteTop Tags
Likes
0
Views
15
Related Homes


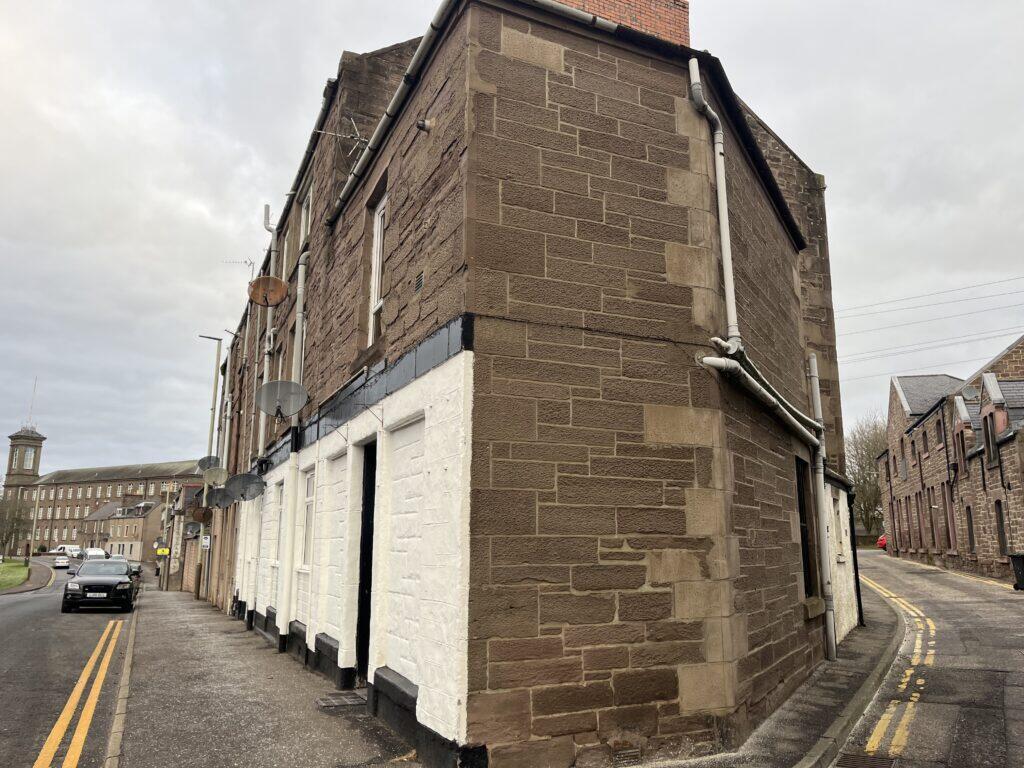


4385 Boul. St-Michel 302, Montreal, Quebec Montreal QC CA
For Sale: CAD448,000


















