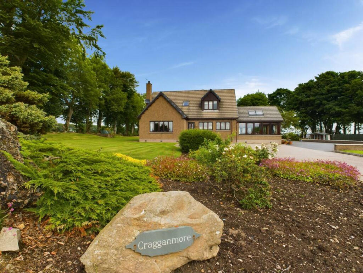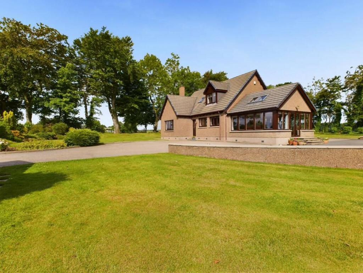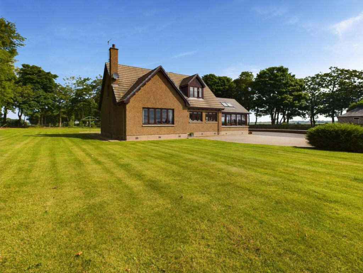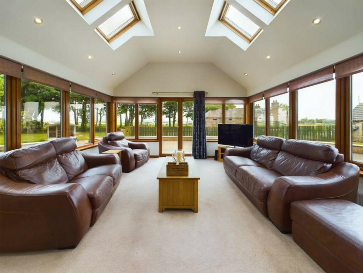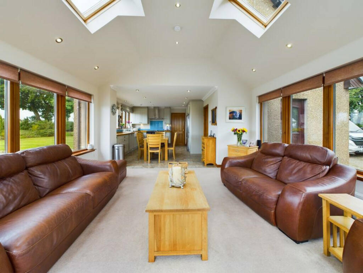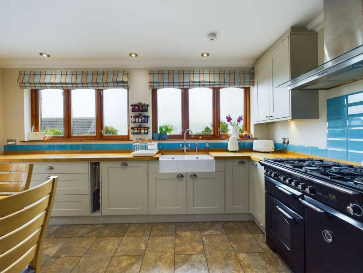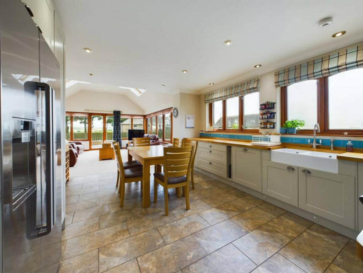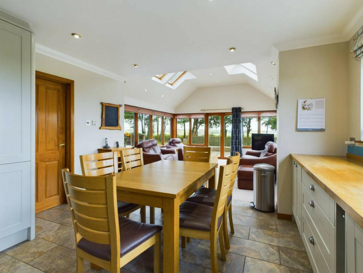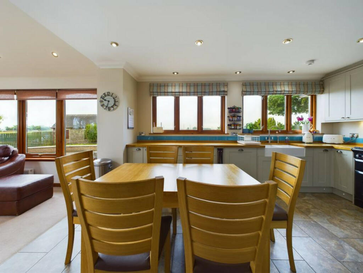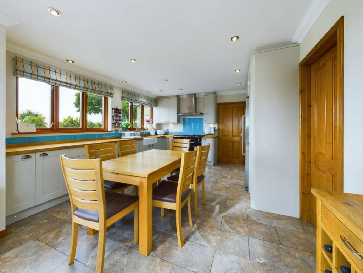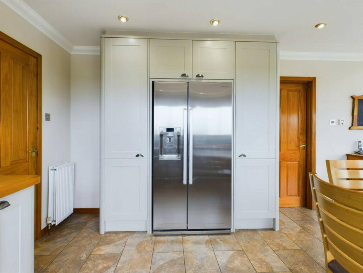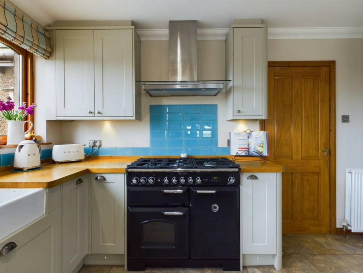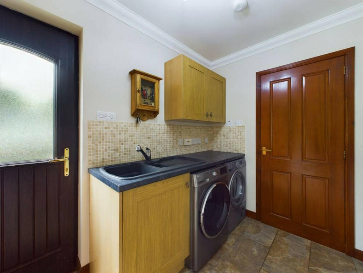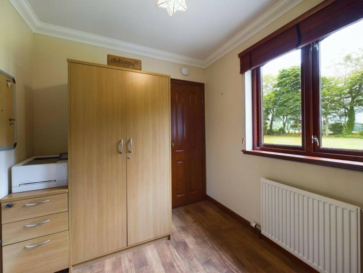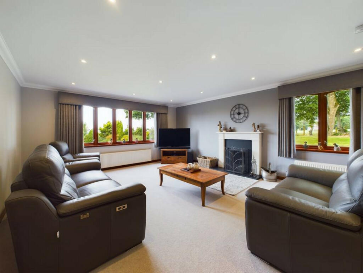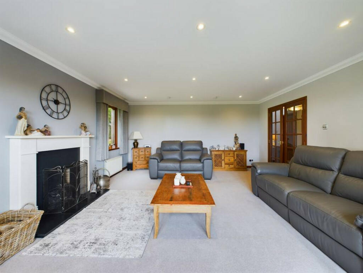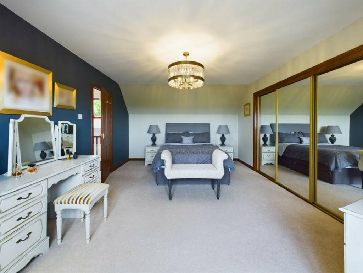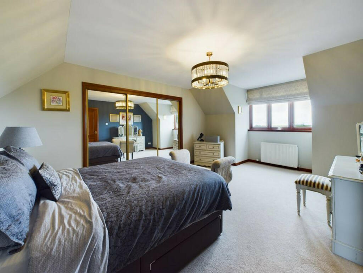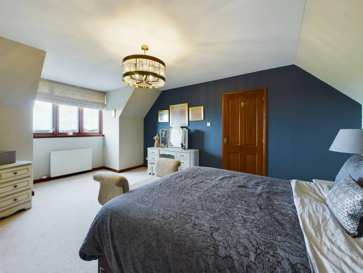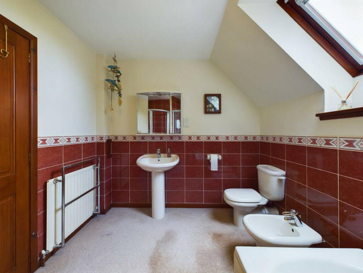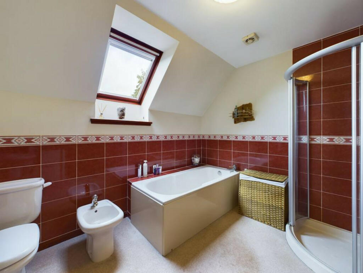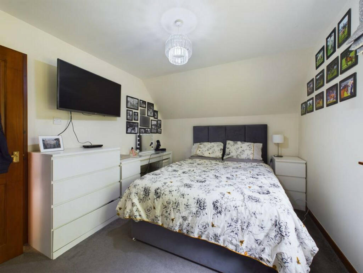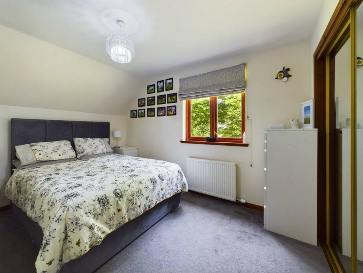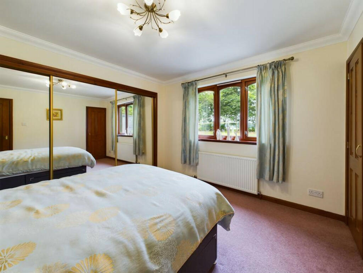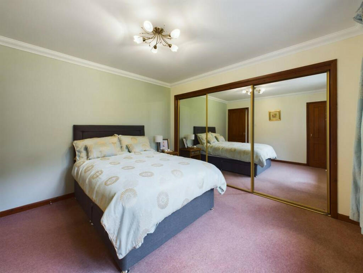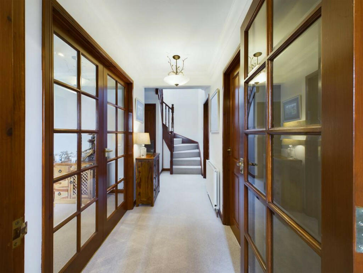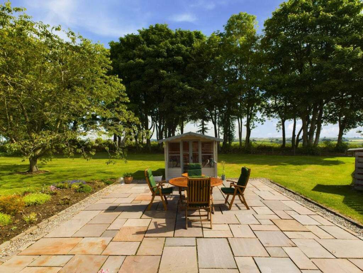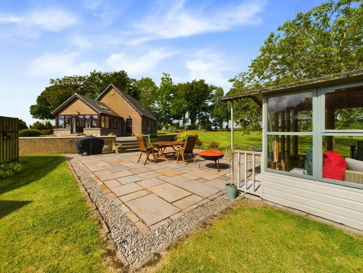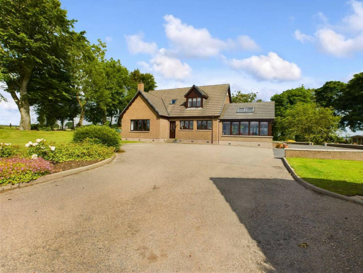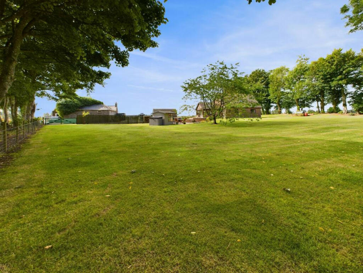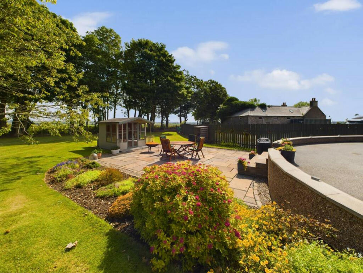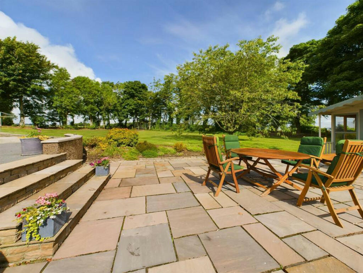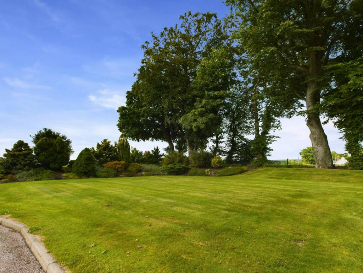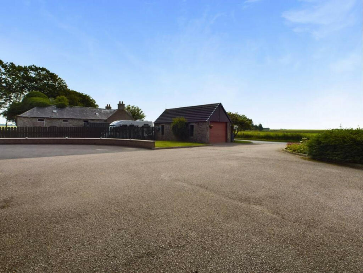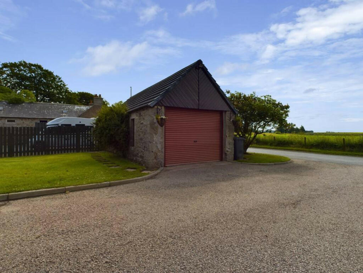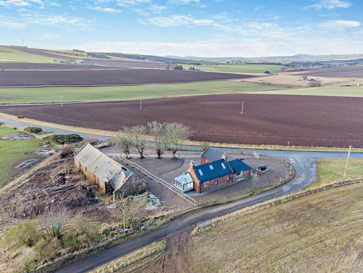Greens, Turriff, AB53
For Sale : GBP 300000
Details
Bed Rooms
3
Bath Rooms
2
Property Type
Detached
Description
THIS LOVELY 3-BEDROOM PROPERTY BOASTS STUNNING VIEWS THAT OVERLOOK THE BEAUTIFUL MATURE GARDEN AND A DETACHED GARAGE ON THE BIG PLOT IT SITS ON.A STUNNING DETACHED PROPERY WITH AMPLE SPACE AND CHARMING FEATURES, PERFECT FOR THOSE SEEKING A TRANQUIL AND PICTURESQUE HOME.Welcome to Cragganmore, located in the charming neighborhood of Greens, New Deer. Presented by Lee-Ann from Low and Partners, this beautiful 3-bedroom home is set on a spacious plot with fantastic kerb appeal.Cragganmore benefits from oil-fired heating, double glazing, modern decor, mains water supply, and private sewage system, ensuring comfort and convenience for its residents.This exceptional property is perfect for families, couples, or individuals looking to downsize, with the added convenience of a ground floor bedroom. With its impressive kerb appeal and well-presented interiors, Cragganmore is sure to attract a lot of interest.LocationCragganmore is located just 4 miles from New Deer.New Deer is a charming rural village yet ideal for commuting to Ellon and thereafter the A90 AWPR with its` ease of access to Aberdeen, Bridge of Don and Dyce, together with the industrial estates to the west of the city and major road links north and south. The village is well served with all the necessary amenities including a variety of shops and modern health centre. Primary school children would attend New Deer Primary School with secondary education available at Mintlaw Academy. The villages of Maud, Mintlaw and New Pitsligo are also situated only a short drive away. DirectionsFrom Fyvie head straight on the Cuminestown Road for approx. 4 miles and turn right at the sign post New Deer. carry on straight for just over a mile and Cragganmore is on the left hand side clearly marked with a for sale board.DisclaimerThese particulars do not constitute any part of an offer or contract. All statements contained therein, while believed to be correct, are not guaranteed. All measurements are approximate. Intending purchasers must satisfy themselves by inspection or otherwise, as to the accuracy of each of the statements contained in these particulars.Entrance HallUpon entering the property, you are greeted by a vestibule that leads into an elegant entrance hallway. The hallway provides access to all the rooms in the house and features carpeted flooring, a wall-mounted radiator, and a large cupboard that serves as a second utility area.Living RoomThe generously sized lounge boasts a large window that overlooks the front garden, an open fire place, carpet flooring, and a wall-mounted radiator, creating a cozy and inviting atmosphere.Kitchen/Dining/FamilyThe heart of the home is the stunning kitchen/dining/family room, ideal for hosting gatherings and creating lasting memories. The kitchen features modern cabinetry with wood countertops, a double Belfast sink, a dishwasher, and tiled flooring. The family area is bathed in natural light from the abundant windows and is carpeted for comfort. French doors lead to the outside.BedroomsAll three bedrooms are generously sized, with bedroom one located on the ground floor offering a peaceful view of the back garden, mirrored sliding wardrobes, and a single cupboard. Bedroom two and three are spacious, with ample storage space and large windows providing natural light.CloakroomA WC with toilet and sink.BathroomFamily bathroom complete with a shower cubicle, bathtub, bidet, toilet, and wash hand basin.Utility RoomsAdditional features of the property include two utility rooms, ample space for washing machine and tumble dryer and second utility ample space for other appliances and household appliances.OutsideOutside, the property features a beautifully landscaped garden with lovely views, fenced for privacy, and a long curved driveway. The detached garage comes with power and light, offering versatility as it was previously a shoe maker's workshop. A summer house with patio area that finishes the outdoor space off.
Location
Address
Greens, Turriff, AB53
City
Turriff
Map
Legal Notice
Our comprehensive database is populated by our meticulous research and analysis of public data. MirrorRealEstate strives for accuracy and we make every effort to verify the information. However, MirrorRealEstate is not liable for the use or misuse of the site's information. The information displayed on MirrorRealEstate.com is for reference only.
Real Estate Broker
Low & Partners, Aberdeen
Brokerage
Low & Partners, Aberdeen
Profile Brokerage WebsiteTop Tags
Likes
0
Views
136
Related Homes






