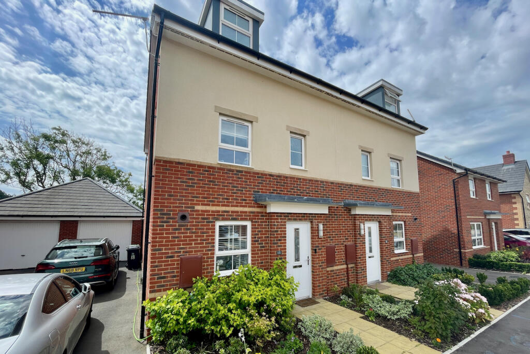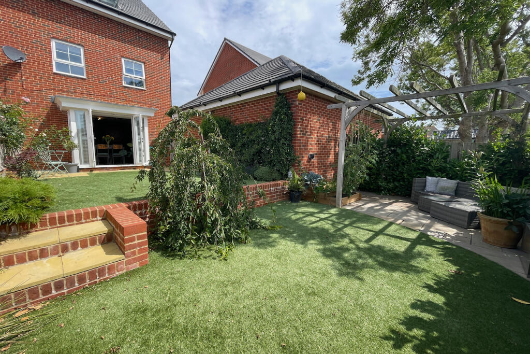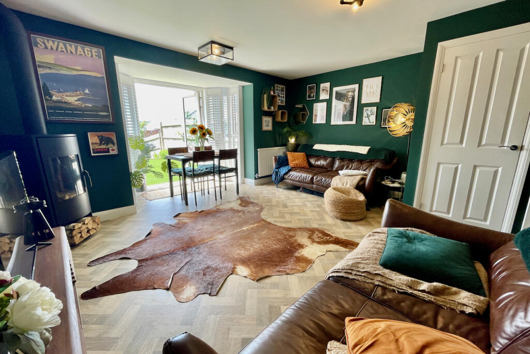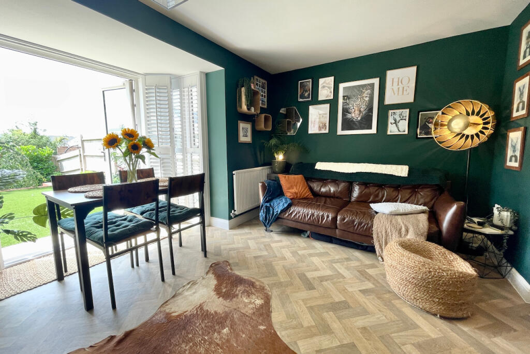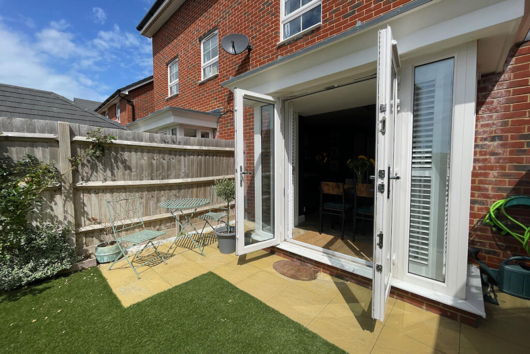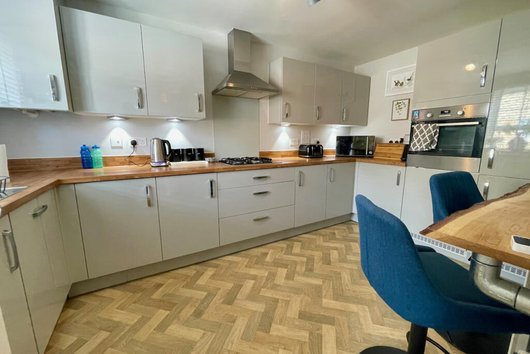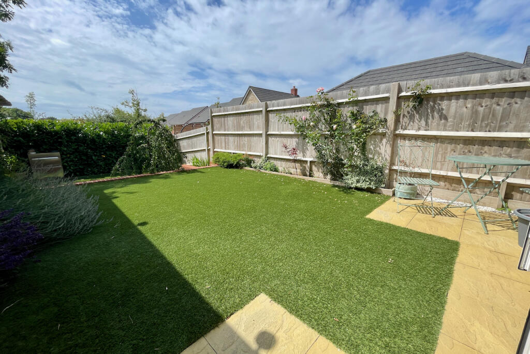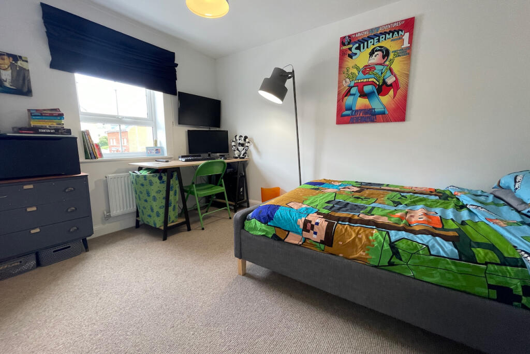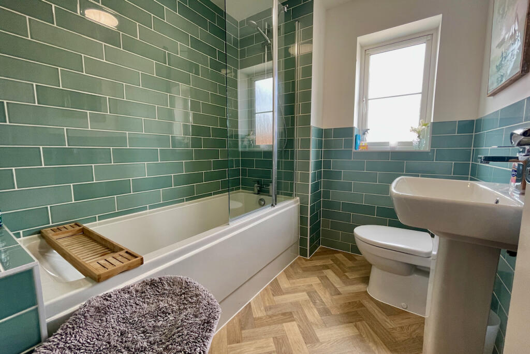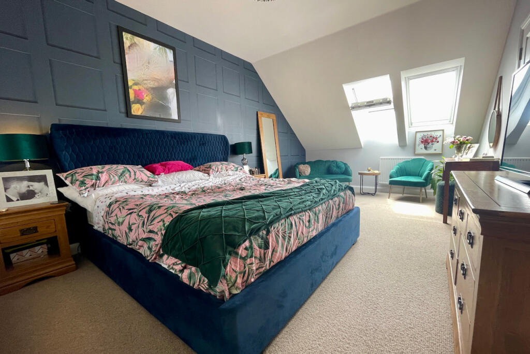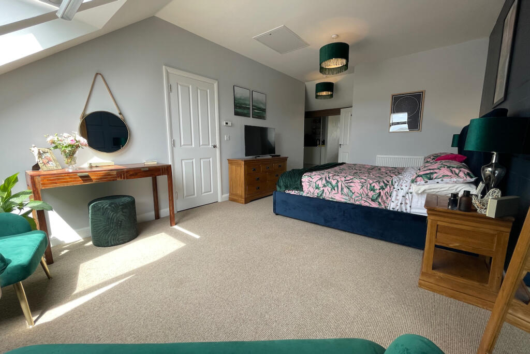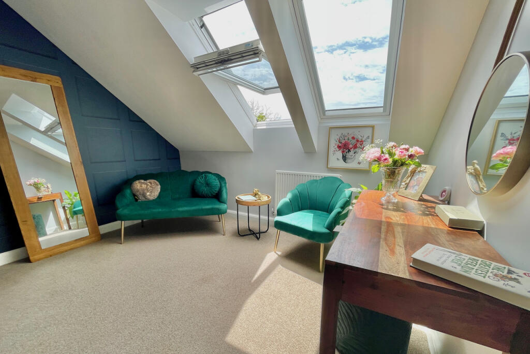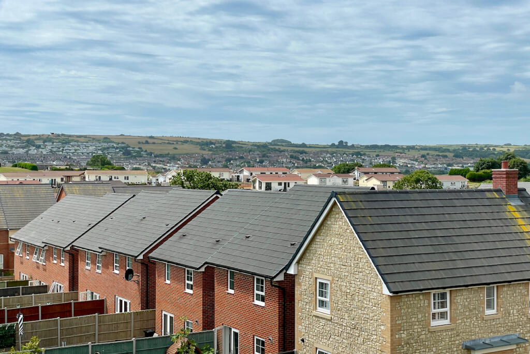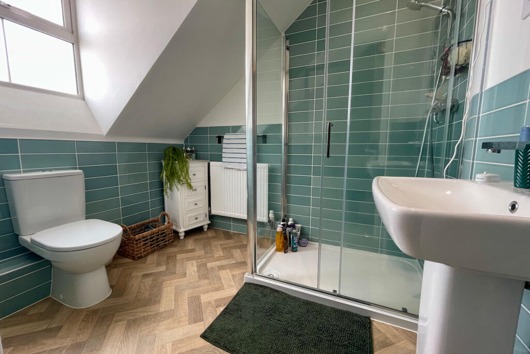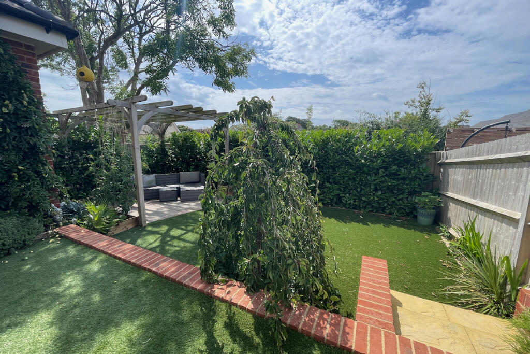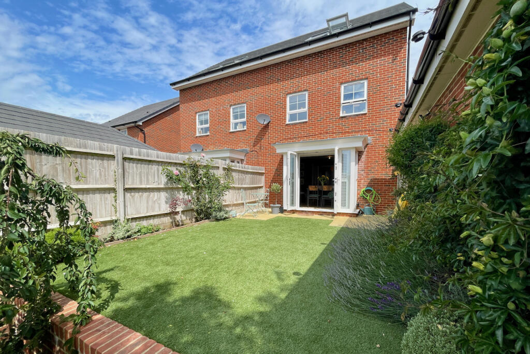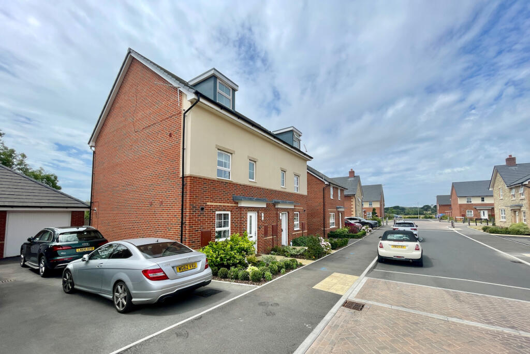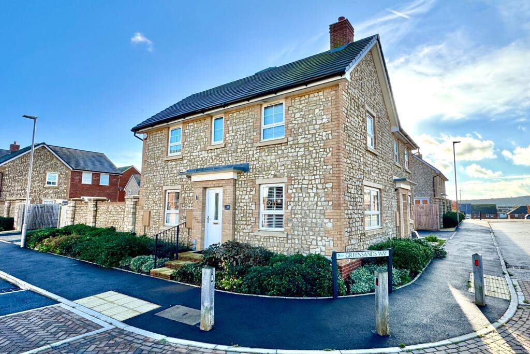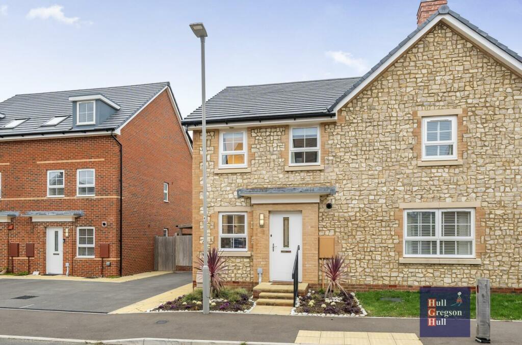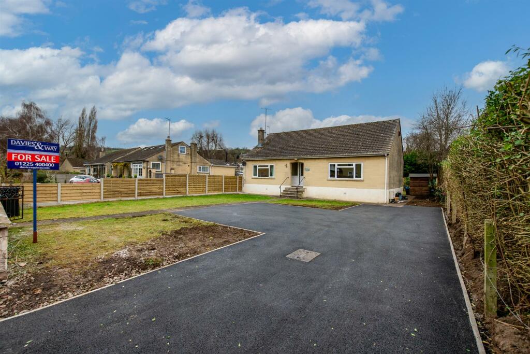GREENSANDS WAY, SWANAGE
For Sale : GBP 475000
Details
Bed Rooms
4
Bath Rooms
2
Property Type
Semi-Detached
Description
Property Details: • Type: Semi-Detached • Tenure: N/A • Floor Area: N/A
Key Features: • ATTRACTIVE SEMI-DETACHED FAMILY HOUSE • SITUATED ON THE NORTHERN EDGE OF SWANAGE • CLOSE TO SCHOOL, OPEN COUNTRY, DAYS PARK & BEACH • GOOD SIZED LIVING ROOM • STYLISH KITCHEN • SECND FLOOR PRINCIPAL BEDROOM WITH EN-SUITE • 3 FURTHER BEDROOMS • MODERN FAMILY BATHROOM • ENCLOSED REAR GARDEN • SINGLE GARAGE & PARKING FOR 2 VEHICLES IN TANDEM
Location: • Nearest Station: N/A • Distance to Station: N/A
Agent Information: • Address: 41 Station Road, Swanage, Dorset, BH19 1AD
Full Description: This attractive semi-detached house is located on the recently built Compass Point Development situated on the northern edge of Swanage and is within easy reach of St Marys Primary School, Days Park nearby, open country, the seafront and beach. The associated SANG provides an ideal dog walking space close by. Built in 2019 by Barratt Homes, the house is of traditional cavity construction, external elevations of brick with stone cladding to the front under a pitched roof covered with tiles and has the benefit of the remainder of a 10 year warranty.13 Greensands Way offers immaculately presented and highly energy efficient accommodation arranged over three floors and is an ideal family home with pleasant southerly views and an easily maintained enclosed rear garden. It also has the considerable advantage of a single garage and off-road parking for 2 vehicles in tandem.Swanage lies at the Eastern tip of the Isle of Purbeck delightfully situated between the Purbeck Hills. It has a fine, safe, sandy beach, and is an attractive mixture of old stone cottages and more modern properties, all of which blend in well with the peaceful surroundings. To the South is Durlston Country Park renowned for being the gateway to the Jurassic Coast and World Heritage Coastline.This stylish family property offers excellent well planned accommodation creating a light and spacious home. The entrance hall leads you to the generously sized living room with feature woodburning stove. This room has double doors opening to the paved terrace, harmoniously blending the indoor/outdoor living space. The kitchen is fitted with an extensive range of light units, contrasting worktops and integrated appliances. There is also a cloakroom on this level.Living Room 4.56m x 4.6m (15' x 15'1")Kitchen 4.21m x 2.48m (13'10" x 8'2")CloakroomOn the first floor there are three bedrooms. Bedroom two is a good sized South facing double with the benefit of pleasant southerly views and a recessed double wardrobe. Bedroom three is a further double at the front of the property. Bedroom four is a good sized single which would make an ideal home office/study. The family bathroom is fitted with a white suite including bath with shower over. The impressive principal bedroom suite comprises the entire second floor and has good southerly views, a large built-in wardrobe and spacious en-suite shower room.Bedroom 2 3.78m x 2.61m (12'5" x 8'7")Bedroom 3 3.73m max x 2.61m (12'3" max x 8'7")Bedroom 4 2.77m x 1.92m (9'1" x 6'4")Bathroom 2.21m max x 1.91m (7'3" max x 6'3")Bedroom 1 6.88m max x 3.45m (22'7" max x 11'4")En-Suite 2.48m x 1.93m (8'1" x 6'4")Outside, the attractive open front garden has two shrub beds. A Tarmac driveway provides off-road parking for two vehicles in tandem and leads to the single garage in a block of two. The enclosed rear garden is attractively landscaped for ease of maintenance. It is mostly laid to artificial grass with shrubs and paved patio areas, providing perfect outdoor entertaining area.Please note there is an annual Estate Charge which amounted to £307 in 2024.SERVICES All mains services connected.COUNCIL TAX Band D - £2,558.82 for 2024/2025.VIEWING By appointment only through Corbens, . The postcode for this property is BH19 1FD.Property Ref: GRE2083 BrochuresBrochure
Location
Address
GREENSANDS WAY, SWANAGE
City
GREENSANDS WAY
Features And Finishes
ATTRACTIVE SEMI-DETACHED FAMILY HOUSE, SITUATED ON THE NORTHERN EDGE OF SWANAGE, CLOSE TO SCHOOL, OPEN COUNTRY, DAYS PARK & BEACH, GOOD SIZED LIVING ROOM, STYLISH KITCHEN, SECND FLOOR PRINCIPAL BEDROOM WITH EN-SUITE, 3 FURTHER BEDROOMS, MODERN FAMILY BATHROOM, ENCLOSED REAR GARDEN, SINGLE GARAGE & PARKING FOR 2 VEHICLES IN TANDEM
Legal Notice
Our comprehensive database is populated by our meticulous research and analysis of public data. MirrorRealEstate strives for accuracy and we make every effort to verify the information. However, MirrorRealEstate is not liable for the use or misuse of the site's information. The information displayed on MirrorRealEstate.com is for reference only.
Top Tags
close to school open country stylish kitchen 3 further bedroomsLikes
0
Views
15

1750 N Bayshore Dr 5203, Miami, Miami-Dade County, FL, 33132 Miami FL US
For Rent - USD 3,500
View HomeRelated Homes

185 SW 7th St 2206, Miami, Miami-Dade County, FL, 33130 Miami FL US
For Rent: USD2,200/month

18 Bradfield Ave 2, Boston, Suffolk County, MA, 02131 Boston MA US
For Rent: USD3,750/month

1861 NW S River Dr 1103, Miami, Miami-Dade County, FL, 33125 Miami FL US
For Rent: USD3,000/month

121 NE 34th St 1209, Miami, Miami-Dade County, FL, 33127 Miami FL US
For Rent: USD6,000/month

13906 SW 93rd Ln 13906, Miami, Miami-Dade County, FL, 33186 Miami FL US
For Rent: USD2,400/month

1420 Brickell Bay Dr 306D, Miami, Miami-Dade County, FL, 33131 Miami FL US
For Rent: USD3,350/month

1901 Brickell Ave B401, Miami, Miami-Dade County, FL, 33129 Miami FL US
For Rent: USD9,000/month

