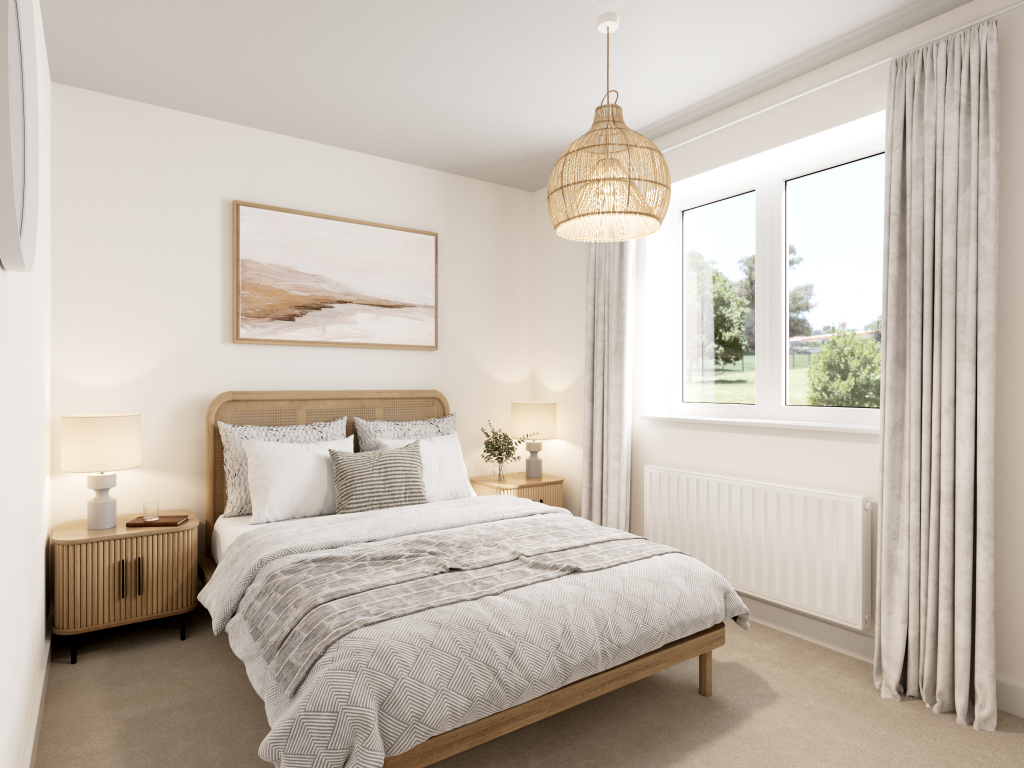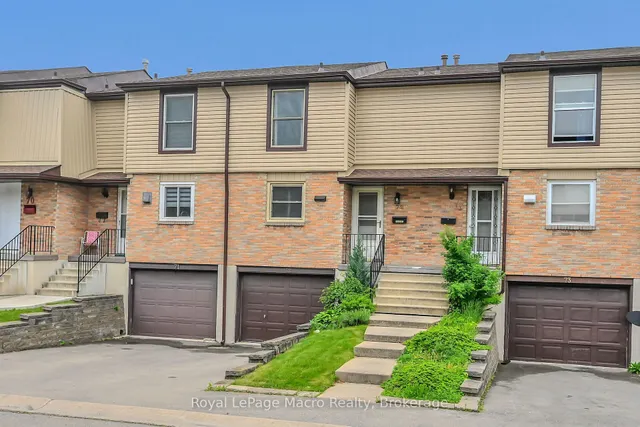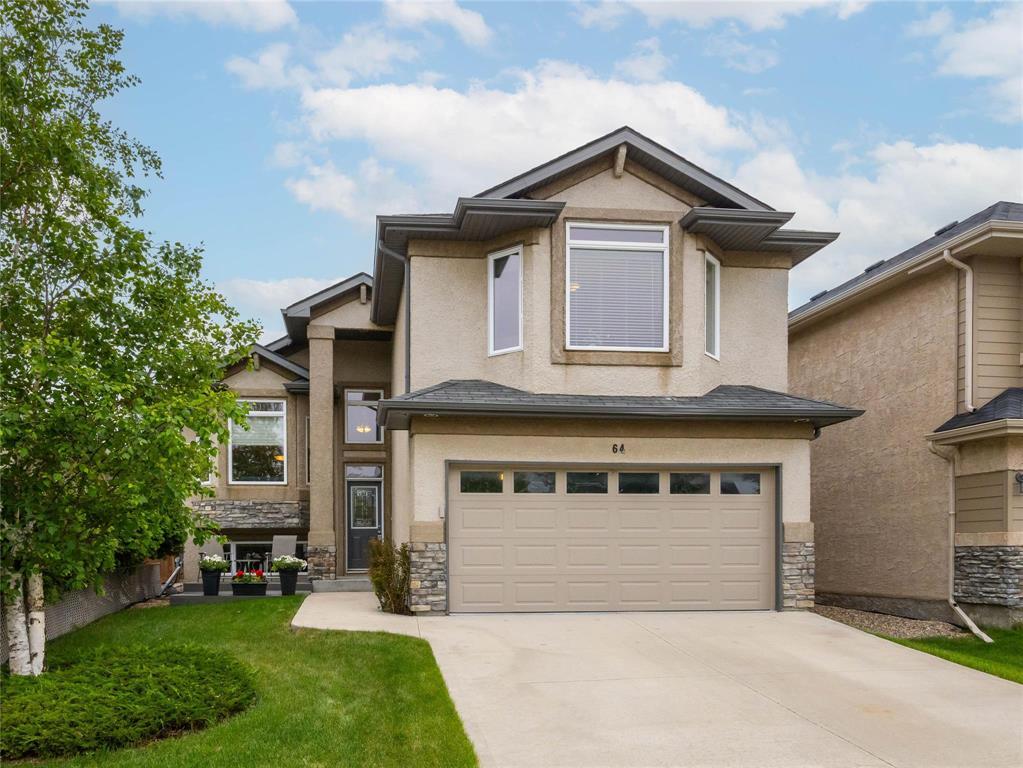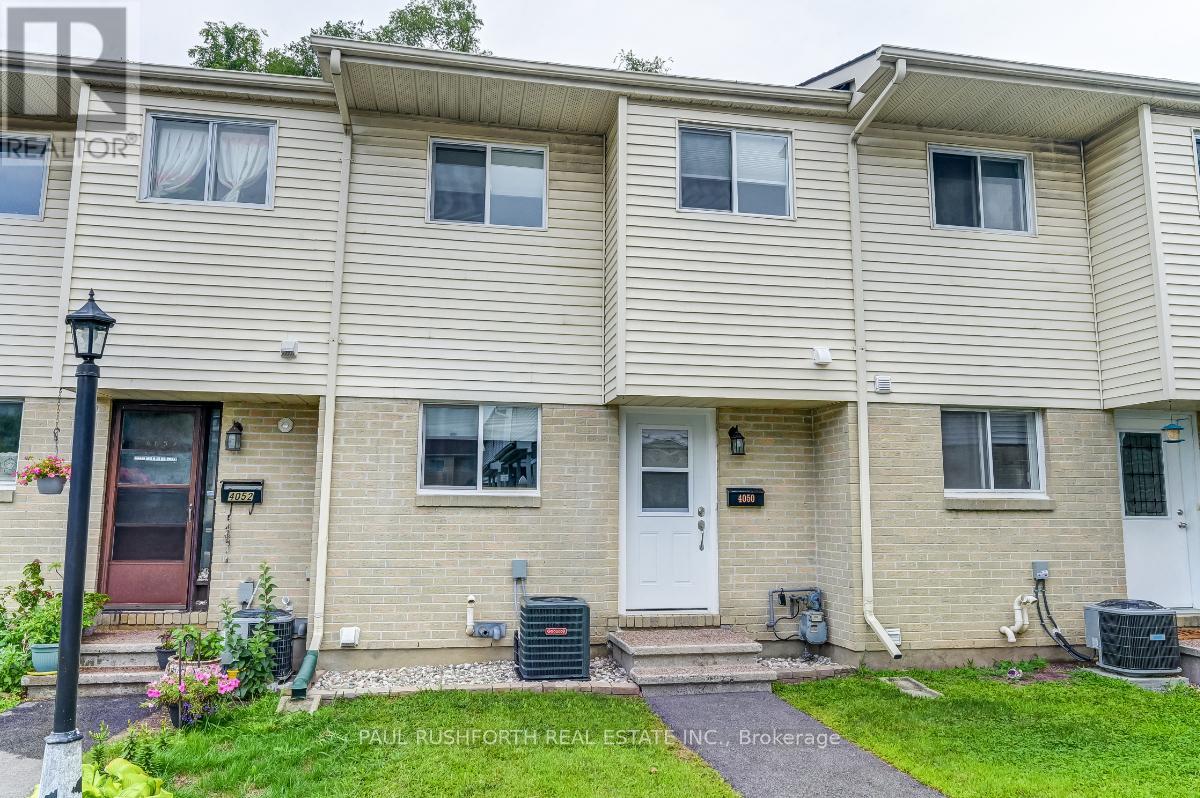Greenside Gardens, Pitskelly Road, Carnoustie, Angus, DD7 7RH
Property Details
Property Type
Detached
Description
Property Details: • Type: Detached • Tenure: N/A • Floor Area: N/A
Key Features: • Open plan kitchen/dining room with French doors to garden • En suite to bedroom 1 • Flexible study
Location: • Nearest Station: N/A • Distance to Station: N/A
Agent Information: • Address: Greenside Gardens, Pitskelly Road, Carnoustie, Angus, DD7 7RH
Full Description: The Callander is a four-bedroom detached family home. This property features a lounge to the front, a separate family room, an open plan kitchen/dining room with French doors to the rear garden, utility and downstairs WC. Upstairs, you’ll find bedroom one with an en suite, a family bathroom, storage cupboard to the landing and flexible study.Additional InformationTenure: HeritableCouncil tax band: Not made available by local authority until post-occupationParking - Single GarageRoom Dimensions3D - Ground FloorKitchen/Dining room - 8.57 x 4.09 metreLiving room - 3.47 x 5.03 metreFamily room - 2.94 x 3.38 metre3D - First FloorBedroom 1 - 3.48 x 3.41 metreBedroom 2 - 3.88 x 3.7 metreBedroom 3 - 2.36 x 3.85 metreBedroom 4 - 3.82 x 2.71 metreStudy - 2.22 x 2.71 metre2D - Ground FloorKitchen/Dining room - 8.57 x 4.09 metreLiving room - 3.47 x 5.03 metreFamily room - 2.94 x 3.38 metre2D - First FloorBedroom 1 - 3.48 x 3.41 metreBedroom 2 - 3.88 x 3.7 metreBedroom 3 - 2.36 x 3.85 metreBedroom 4 - 3.82 x 2.71 metreStudy - 2.22 x 2.71 metre
Location
Address
Greenside Gardens, Pitskelly Road, Carnoustie, Angus, DD7 7RH
City
Angus
Features and Finishes
Open plan kitchen/dining room with French doors to garden, En suite to bedroom 1, Flexible study
Legal Notice
Our comprehensive database is populated by our meticulous research and analysis of public data. MirrorRealEstate strives for accuracy and we make every effort to verify the information. However, MirrorRealEstate is not liable for the use or misuse of the site's information. The information displayed on MirrorRealEstate.com is for reference only.













