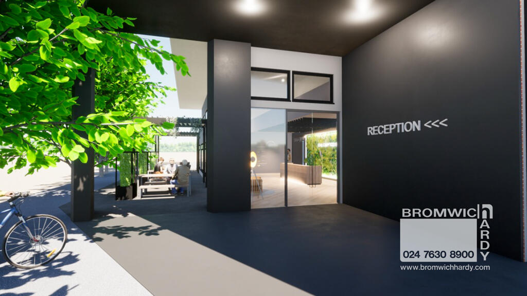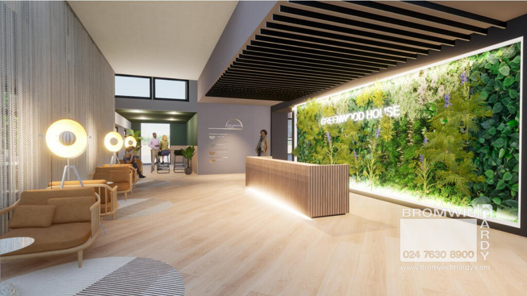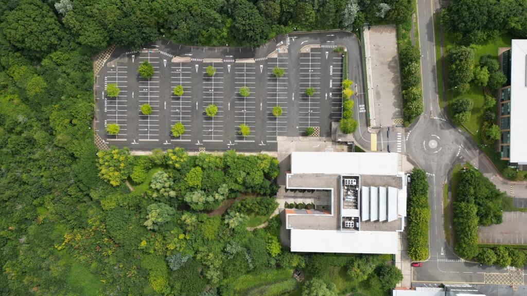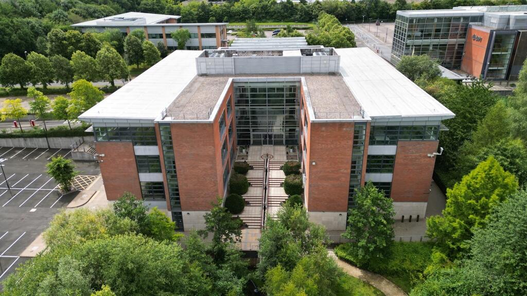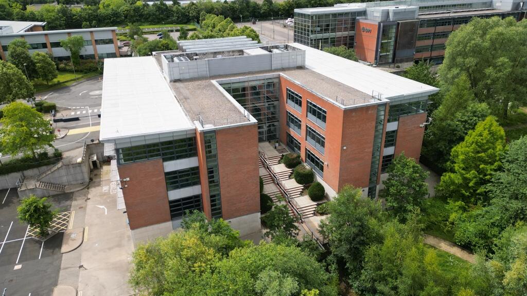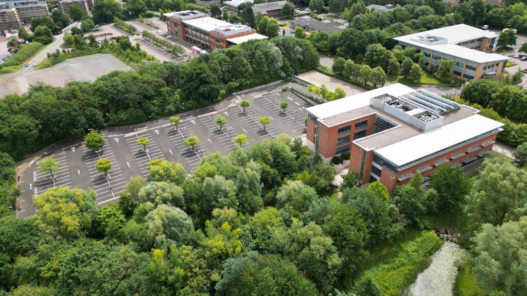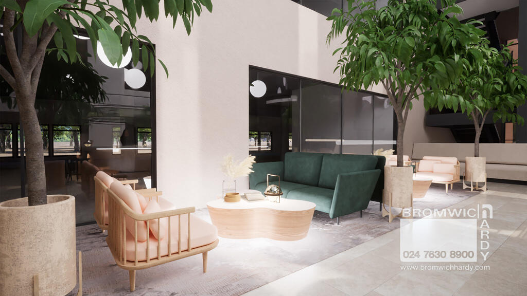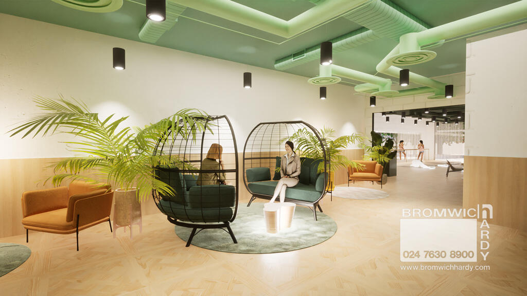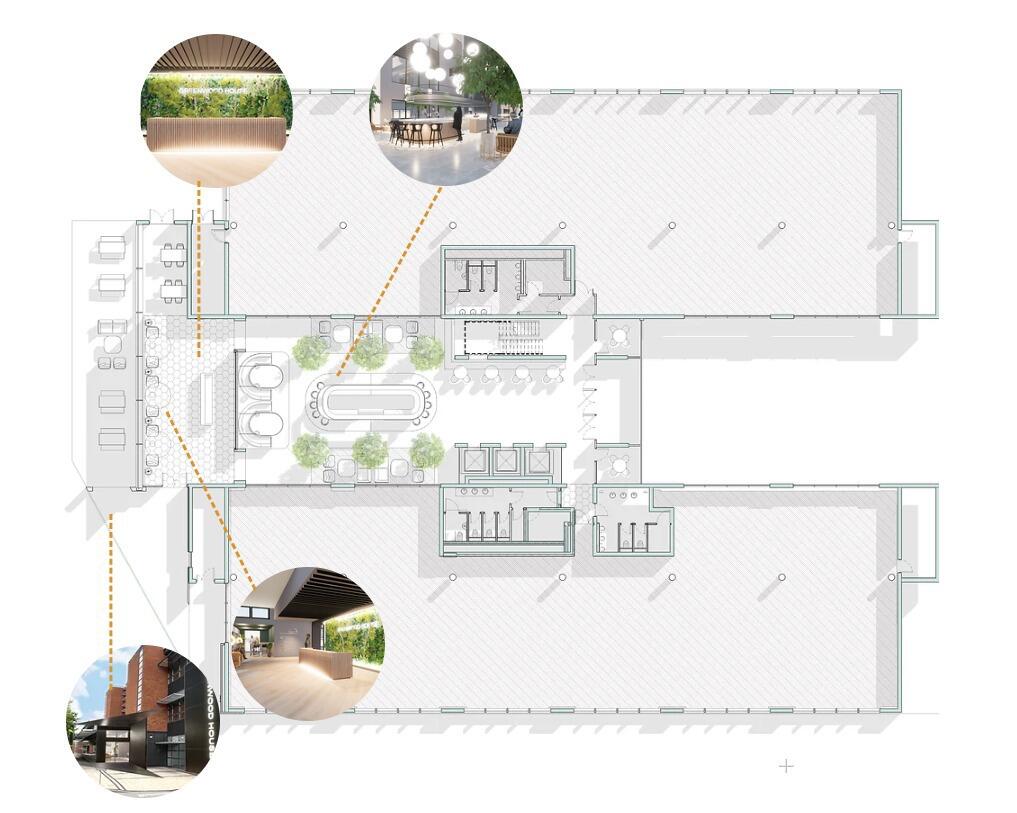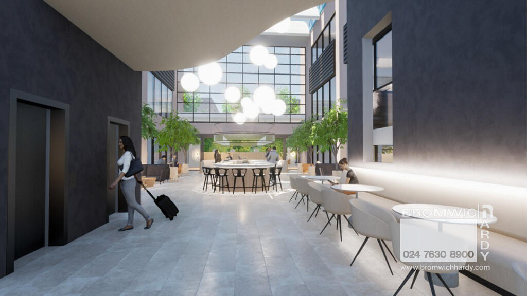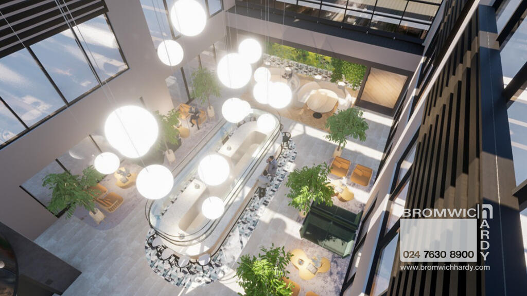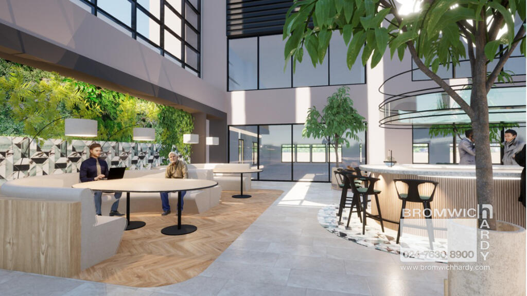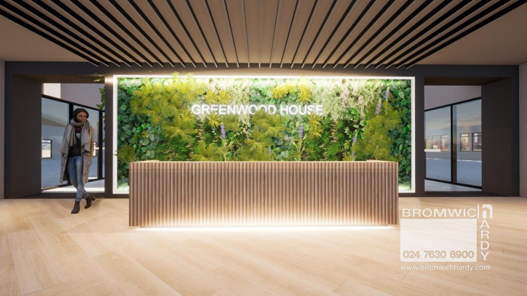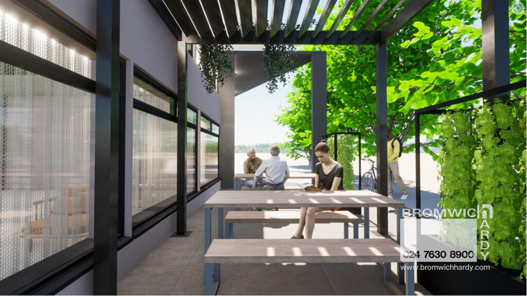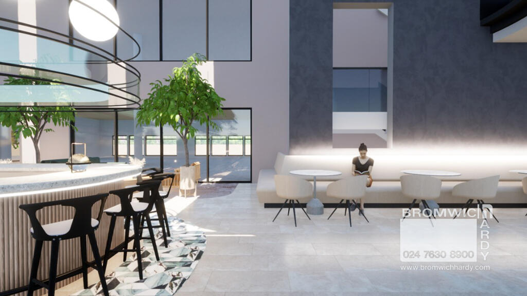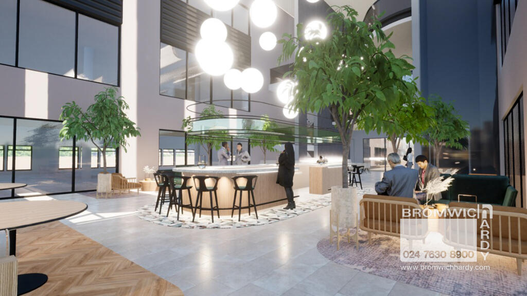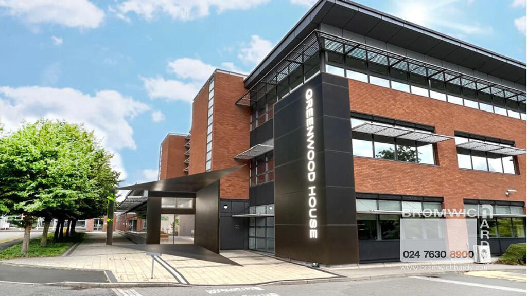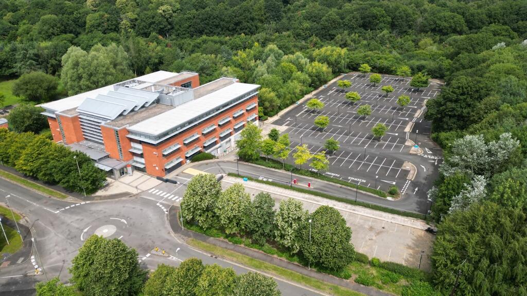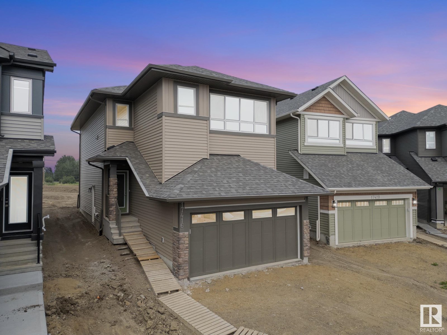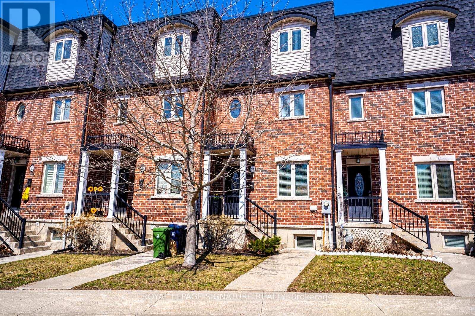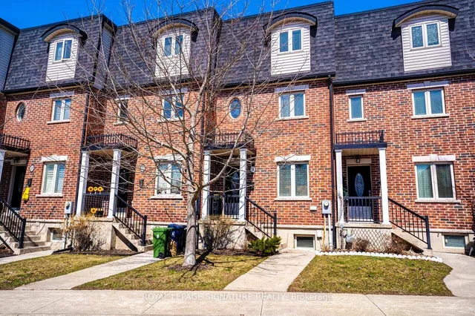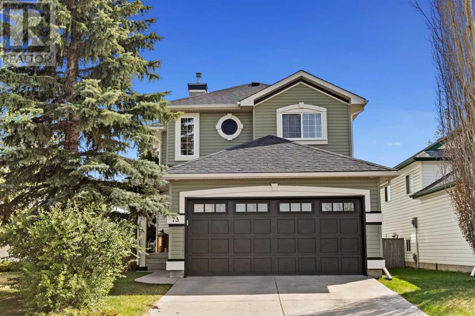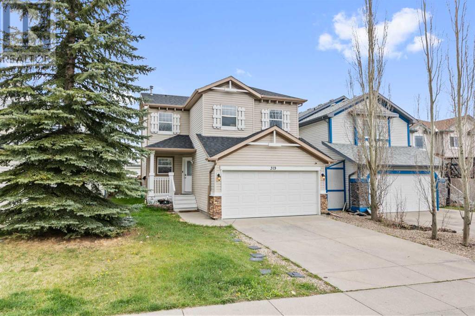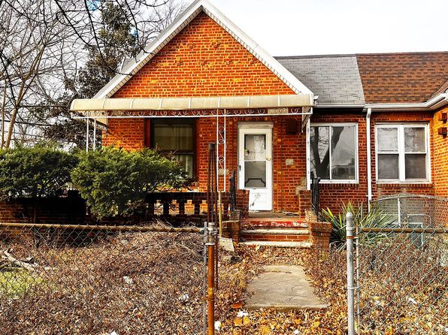Greenwood House, Westwood Business Park, Coventry, CV4 8TT
Property Details
Property Type
47,456 sq ft
Description
*** PRICE ON APPLICATION ***
Property Details: • Type: 47,456 sq ft • Tenure: N/A • Floor Area: N/A
Key Features: • HQ style office building on the well established Westwood Business Park. • Triple height entrance foyer, to be remodelled with concierge reception and breakout space. • Extensive basement to be refurbished to provide tenant amenities. • Situated within extensive landscaped grounds. • Air conditioning. • Full accessed raised floor. • Suspended ceiling with recessed lighting. • 3 x 8 person passenger lifts. • 287 car parking spaces (ratio of 1:165 sq. ft.)
Location: • Nearest Station: Tile Hill Station • Distance to Station: 0.7 miles
Agent Information: • Address: 1 The Cobalt Centre Siskin Parkway East, Middlemarch Business Park, Coventry, CV3 4PE
Full Description: Greenwood House comprises a three-storey office building which is due to undergo significant redevelopment to the common areas and amenity offer. The Property is situated within extensive landscaped grounds which may be utilised by occupiers for breakout and recreation space. The Property is accessed via a large reception area which benefits from a triple height atrium which is proposed to be imaginatively redesigned to provide a concierge service and breakout space. The office floorplates are split across two equal wings with a lift lobby, communal toilets and space for kitchenette and breakout space in the central core. The basement is also proposed to provide nearly 4,000 sq.ft. of tenant amenity as an additional offer to the landscaped grounds. The Property also benefits from a private car park with 287 spaces, providing an excellent parking ratio of 1:165 sq.ft. All photos are used for illustration purposes and final fitout may vary.
Location
Address
Greenwood House, Westwood Business Park, Coventry, CV4 8TT
City
Coventry
Features and Finishes
HQ style office building on the well established Westwood Business Park., Triple height entrance foyer, to be remodelled with concierge reception and breakout space., Extensive basement to be refurbished to provide tenant amenities., Situated within extensive landscaped grounds., Air conditioning., Full accessed raised floor., Suspended ceiling with recessed lighting., 3 x 8 person passenger lifts., 287 car parking spaces (ratio of 1:165 sq. ft.)
Legal Notice
Our comprehensive database is populated by our meticulous research and analysis of public data. MirrorRealEstate strives for accuracy and we make every effort to verify the information. However, MirrorRealEstate is not liable for the use or misuse of the site's information. The information displayed on MirrorRealEstate.com is for reference only.
