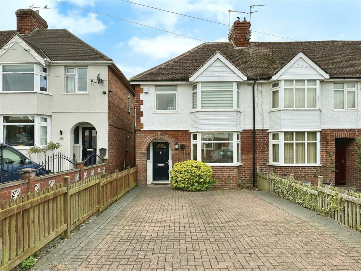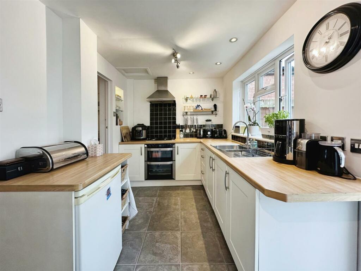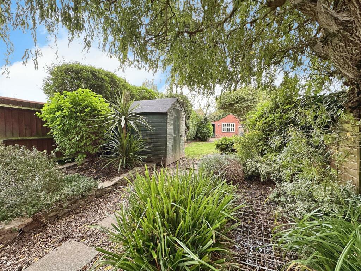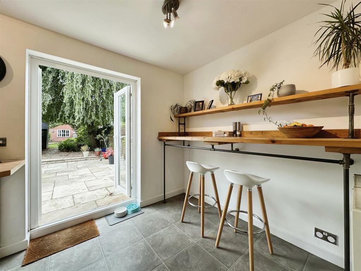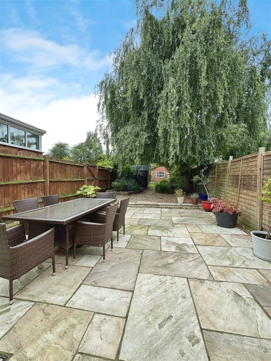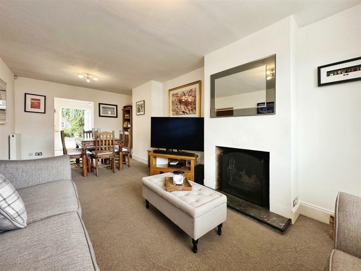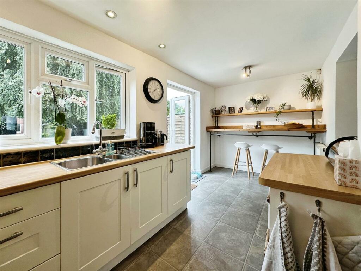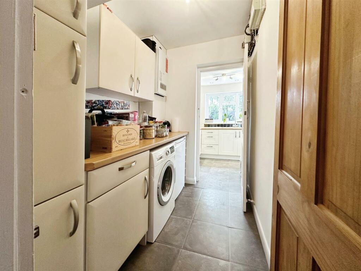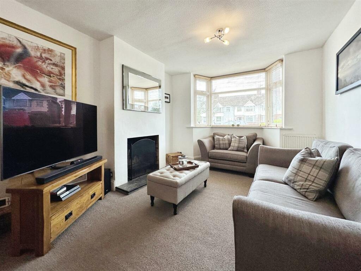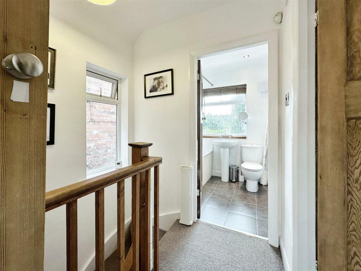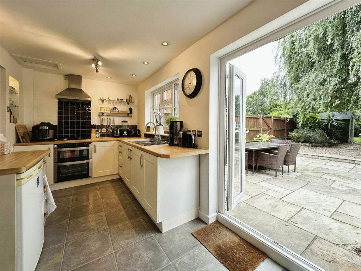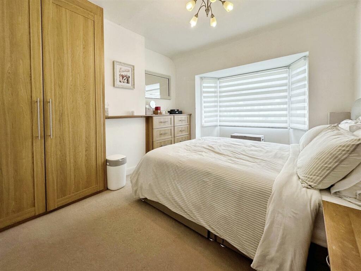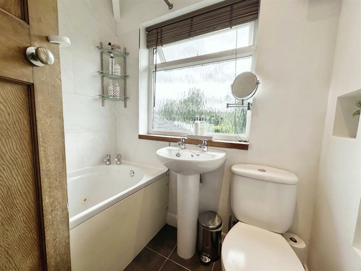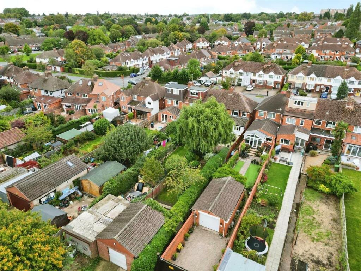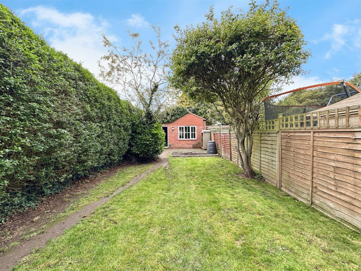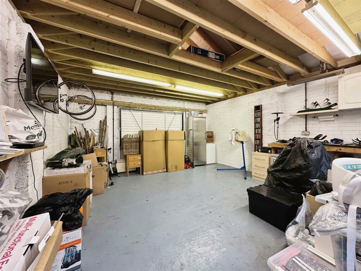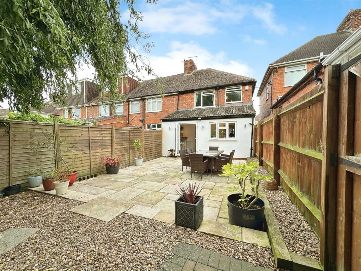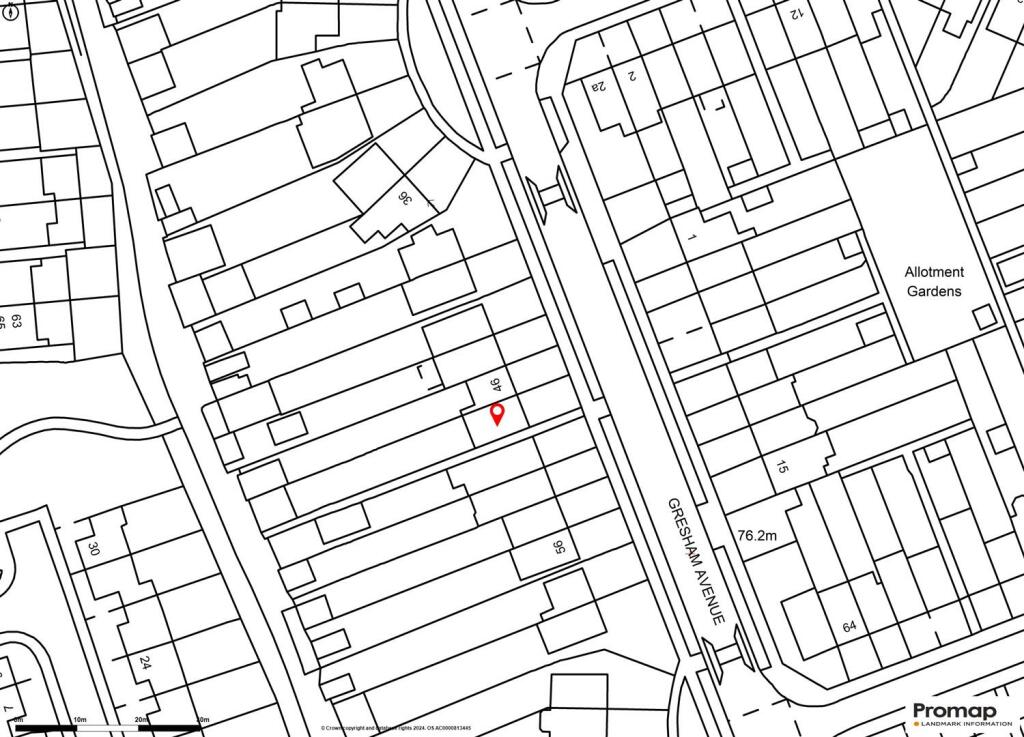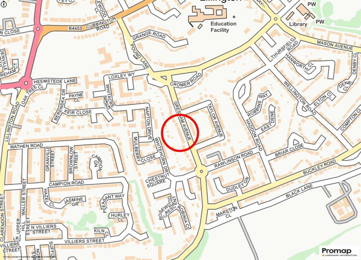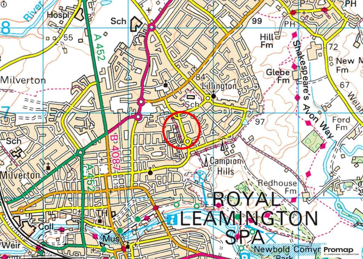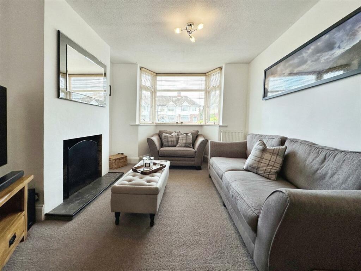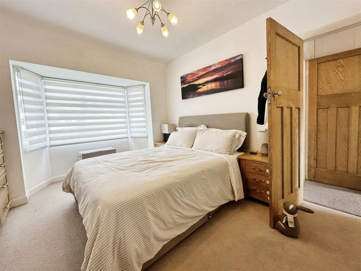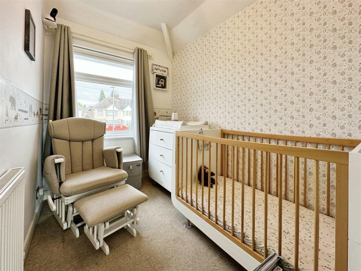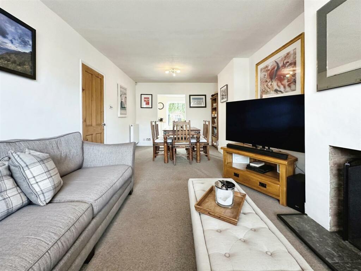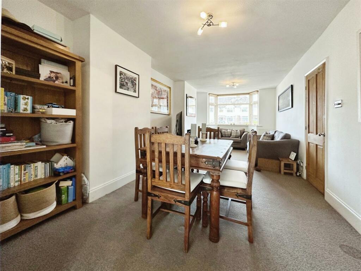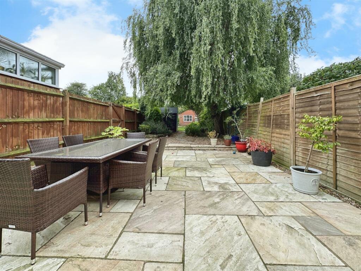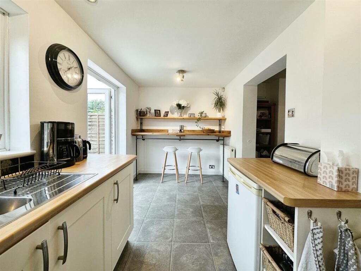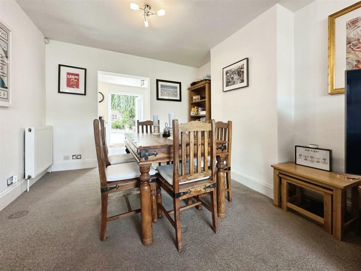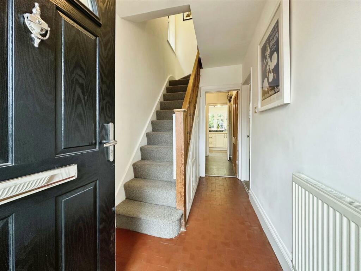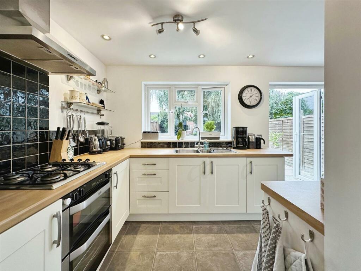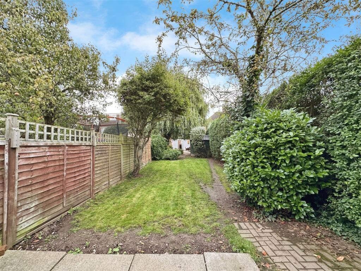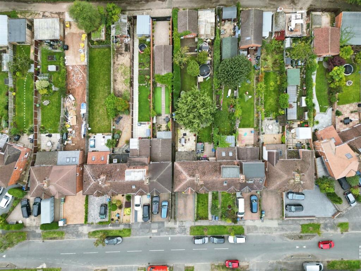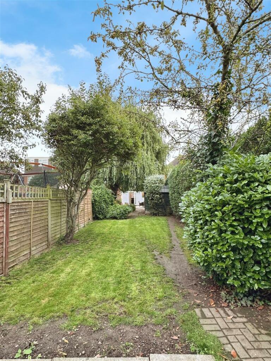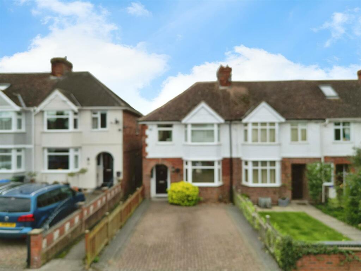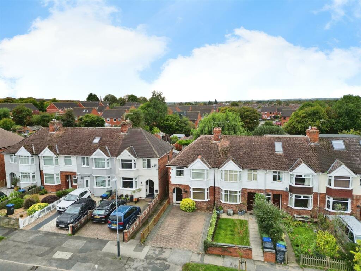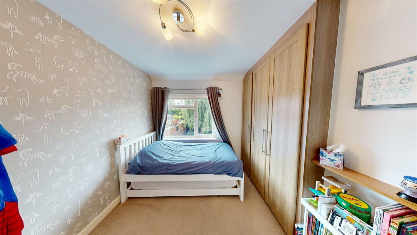Gresham Avenue, Leamington Spa
For Sale : GBP 385000
Details
Bed Rooms
3
Bath Rooms
1
Property Type
End of Terrace
Description
Property Details: • Type: End of Terrace • Tenure: N/A • Floor Area: N/A
Key Features: • Extended 1930’s End Terrace • Three Bedrooms • Lounge Diner • Kitchen Breakfast Room • Utility • Bathroom • Large West Facing Garden • Double Garage • Off Road Parking • North East Leamington
Location: • Nearest Station: N/A • Distance to Station: N/A
Agent Information: • Address: 1 Binswood Street Leamington Warwickshire CV32 5RW
Full Description: A 1930s extended end terrace home in the popular area of Lillington, which is North East Leamington spa around 10-15 minute walk to the top of The Parade. The very well presented home comprises of entrance hall, bay-fronted lounge diner, a stylish breakfast kitchen, a utility, three bedrooms and a bathroom. There’s a large beautiful landscaped West facing garden, with signature Willow tree and a detached double garage to the rear. The property benefits from block paved off-road parking to the front for two cars. Well located for Lillington, Telford and North Leamington Schools. The wonderful Newbold Comyn Park is a short five minute walk away, brilliant for walks and the leisure centre.It's in the details...Entrance Hall A modern fitted composite entrance door with frosted uPVC double glazed side windows, leads into the entrance hall, which has original quarry tiled flooring, carpeted staircase leading into the first floor storage below timber doors through to the utility and the lounge diner.Lounge DinerWith a uPVC double glazed bay window to the front large plastered open fireplace would be great and tiled hearth. Neutrally decorated with two radiators and a large square opening through to the kitchen breakfast room.Kitchen Breakfast. Fitted wave off-white fitted cupboards with brush chrome handles which includes a double fitted oven, beech worktops with a four ring gas hob and extractor over. 1 & 1/2 bowl stainless steel sink with mixer tap and a large bespoke breakfast bar with shelving.UPVC double glazed French doors lead to the garden and there’s also a uPVC double glazed window, down-lights and a door through to the utility.UtilityFitted off-white cupboards both high & low, beech effect worktops with space and plumbing for a washing machine and space for a dishwasher. Glow warm energy 35C combi boiler. LandingCarpeted landing with timber balustrade, a storage cupboard with shelving above the stairs, a uPVC double glazed window and attractive 1930s doors lead to the three bedrooms and the bathroom. Large loft hatch with pulldown ladder to the boarded loft which has a light.Bedroom OneWith a uPVC double glazed bay window to the front modern fitted wardrobes with brush chrome handles, a useful large shelf and an array of drawer units. Radiator.Bedroom TwoA double bedroom with a uPVC double glazed window, overlooking the rear garden, children’s themed wallpaper, modern fitted wardrobes, with brushed chrome handles, a useful shelf and a fitted drawer unit. Radiator.Bedroom ThreeThe third bedroom is decorated as a pretty nursery with feature wallpaper, a radiator and a uPVC double glazed window. BathroomFitted with a white suite comprising of a bath, pedestal hand wash basin and toilet. There is a uPVC double glazed window and tiled splash-back.Rear GardenA wonderfully landscaped garden with a huge area of sandstone patio, with sleeper retain bedding-with stones- great for potted plants. There is an outside tap and electric socket. There is a step up to a gravelled area, with a gate to the side passage. Rockery for planting, a small pond situated under a beautiful old tree. There is a meandering stepping stone pathway that passes a further bedding area and a small shed. Further lawned area with hedgerow, small trees and a block paved path that leads to the door to the spacious double garage. Perimeter 6ft fencing.DriveBlock paved driveway for parking two cars side-by-side.Double GarageBrick-built pitched roof timber garage, with single door, eaves storage, power and lighting. Access via a back lane.LocationSituated to the North East of Leamington Spa. Well positioned for access to A46, M40, M42, M6 & M1, Birmingham airport, NEC, and direct train service to London Marylebone. With a variety of local amenities, doctors, dentists, parks (Newbold Comyn Park is a few minutes walk away) and good local school and private school catchments. Convenient for everything Leamington Spa has to offer - there is a great choice of high street and boutique shops, restaurants, cafés, bars, cinemas, theatres, and art galleries, offering a unique shopping, dining, and cultural experience. With its stunning architecture, tree-lined avenues, squares, parks, and gardens, it is a very popular place to live.BrochuresGresham Avenue, Leamington Spa
Location
Address
Gresham Avenue, Leamington Spa
City
Gresham Avenue
Features And Finishes
Extended 1930’s End Terrace, Three Bedrooms, Lounge Diner, Kitchen Breakfast Room, Utility, Bathroom, Large West Facing Garden, Double Garage, Off Road Parking, North East Leamington
Legal Notice
Our comprehensive database is populated by our meticulous research and analysis of public data. MirrorRealEstate strives for accuracy and we make every effort to verify the information. However, MirrorRealEstate is not liable for the use or misuse of the site's information. The information displayed on MirrorRealEstate.com is for reference only.
Real Estate Broker
Complete Estate Agents, Leamington Spa
Brokerage
Complete Estate Agents, Leamington Spa
Profile Brokerage WebsiteTop Tags
3 bedrooms lounge diner double garage off road parkingLikes
0
Views
18

879 Gresham Avenue SE, Atlanta, DeKalb County, GA, 30316 Atlanta GA US
For Sale - USD 465,000
View HomeRelated Homes

671 NE 8TH ST, Gresham, Multnomah County, OR, 97030 Portland OR US
For Sale: USD349,000

200 SE VISTA AVE, Gresham, Multnomah County, OR, 97080 Portland OR US
For Sale: USD199,900


