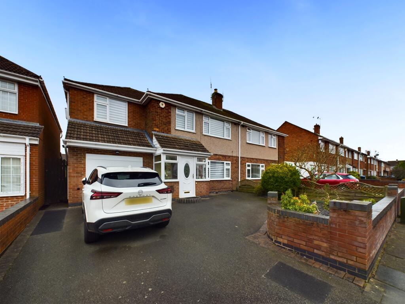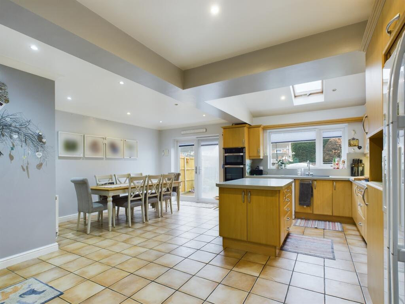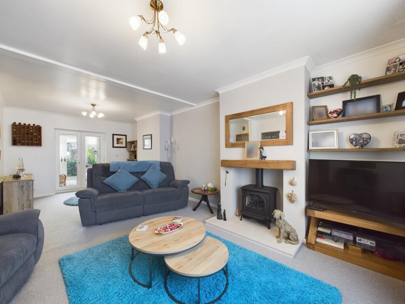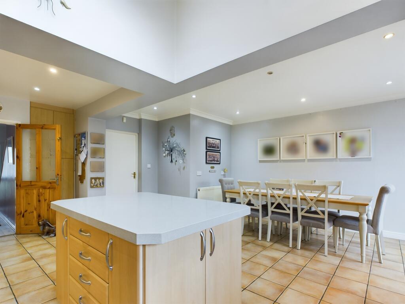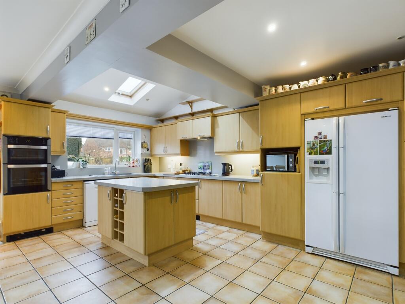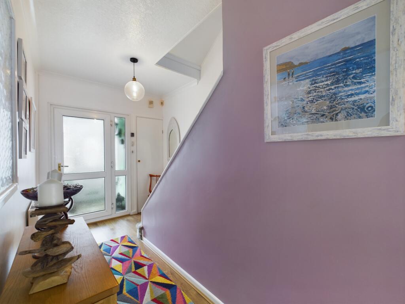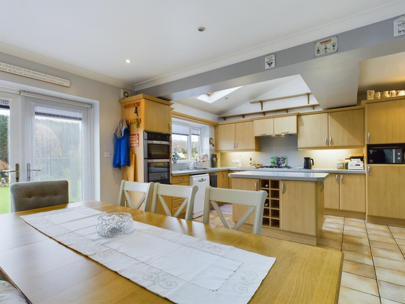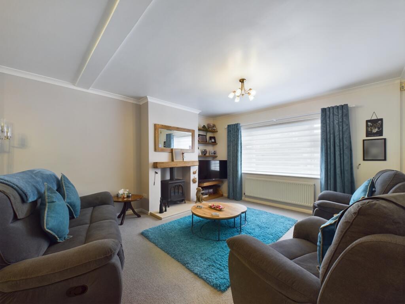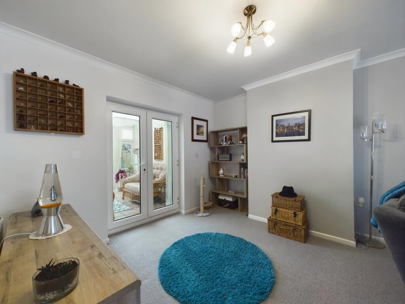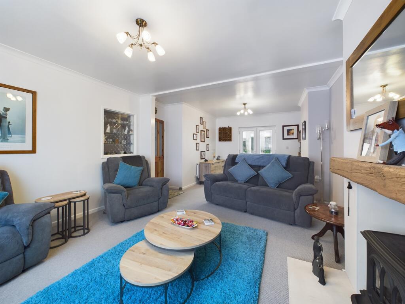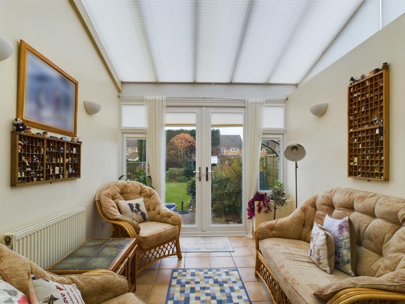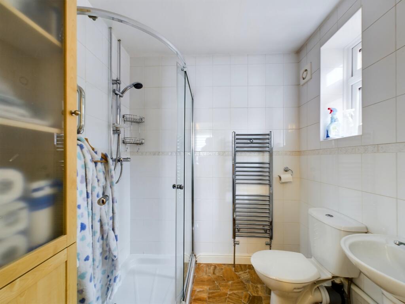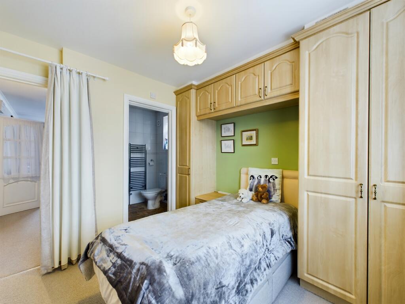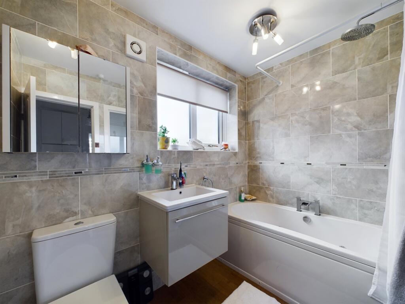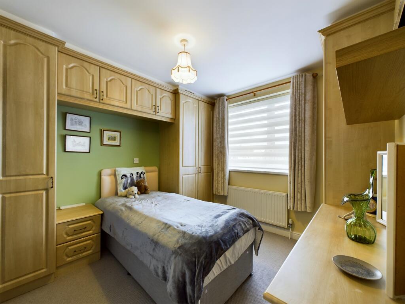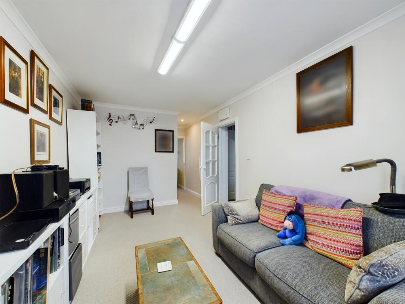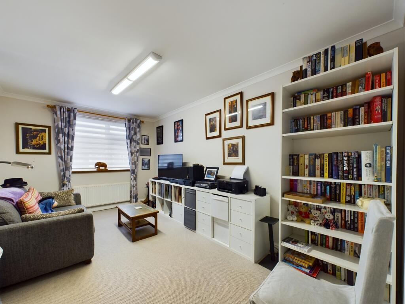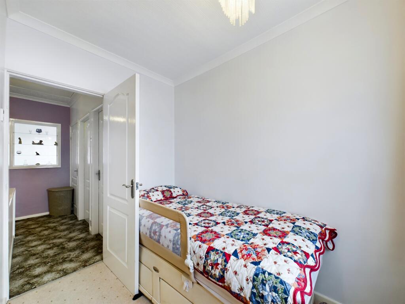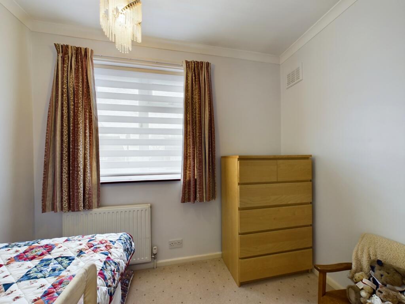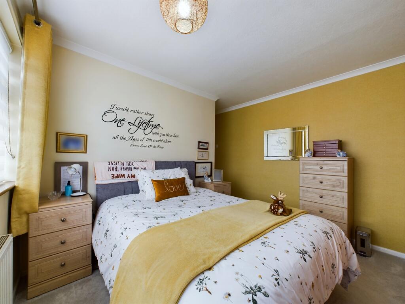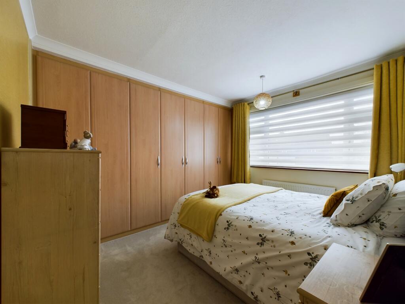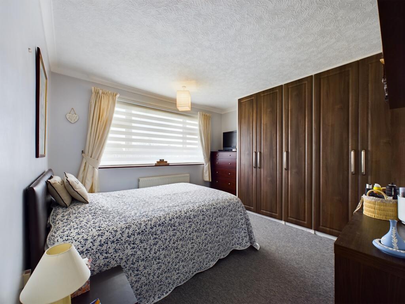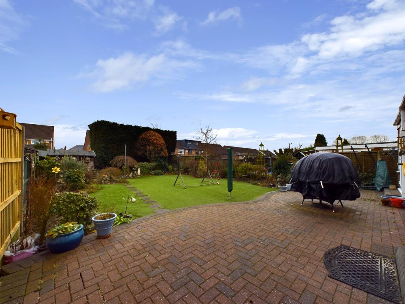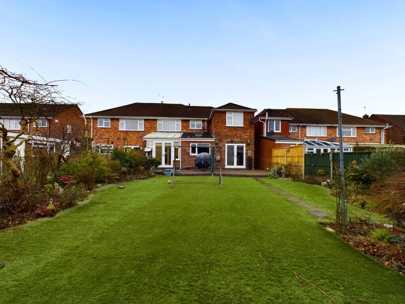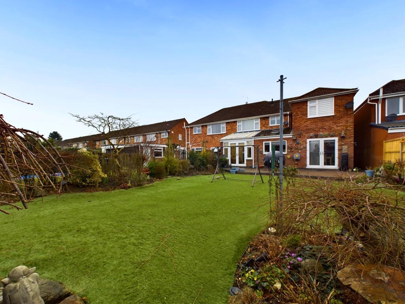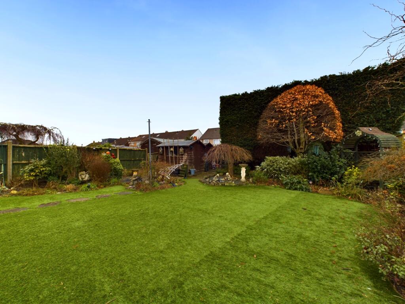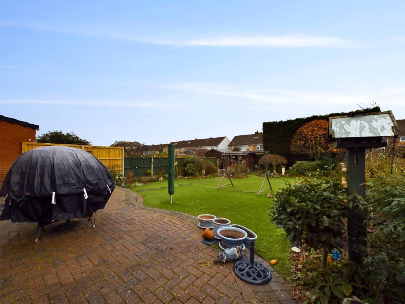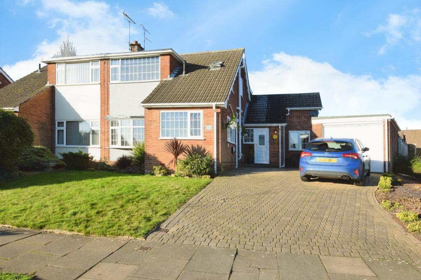Greycoat Road, Whitmore Park, Coventry
For Sale : GBP 400000
Details
Bed Rooms
4
Bath Rooms
2
Property Type
Semi-Detached
Description
Property Details: • Type: Semi-Detached • Tenure: N/A • Floor Area: N/A
Key Features: • AVAILABLE TO VIEW NOW • FOUR BEDROOMS • EN-SUITE SHOWER ROOM • FOURTH ROOM HAS ITS OWN LOUNGE • EXTENDED KITCHEN DINING ROOM • GARAGE FOR CAR STORAGE • GUEST W.C • LARGE PLOT • DRIVEWAY PARKING • SUNROOM
Location: • Nearest Station: N/A • Distance to Station: N/A
Agent Information: • Address: Covering Coventry
Full Description: Suzanne Regan is pleased to offer for sale This well-maintained, extended four-bedroom family home is set on a wider-than-normal plot, offering fantastic space both inside and out. Perfectly designed to accommodate a large family, this property boasts a spacious layout with an array of exceptional features and a beautiful garden.
The entrance porchway leads into a welcoming hallway with stairs to the first floor, and doors leading to the main living areas. The open-plan lounge and dining room is a light-filled space, featuring a double-glazed window to the front and a cosy gas log-effect burner with a stylish surround. Double-glazed doors open into the sunroom, a perfect place to relax and enjoy the view of the garden, no matter the weather.
The large kitchen has been extended to create a stunning open-plan space for family living. Featuring a central island, granite worktops, and high-quality fittings, the kitchen includes space for many modern appliances, including an American fridge freezer, dishwasher, and washing machine. The double oven, extractor fan, and four-ring gas hob provide a great cooking experience. Spotlights, a Velux window, and plenty of natural light create a bright atmosphere, and the space comfortably fits an 8-seat dining table (or 10 if needed). Patio doors lead to the beautifully landscaped rear garden, which includes a paved patio area, a lawn, a garden shed, a sitting area with a garden bench, and fenced boundaries. There is also side-gated access to the house for added convenience.
From the kitchen, there is access to the integral garage with an electric door, power, and light. The garage is large enough to fit an average-sized car and includes a guest WC – a rare feature.
Upstairs, the property offers four bedrooms. One of the bedrooms features an en-suite shower room, a built-in wardrobe, drawers, and dedicated dressing table space, making it the perfect private retreat. The second and third bedrooms are also generously sized, with modern built-in wardrobes offering ample storage. The fourth bedroom is a spacious single with a built-in wardrobe. The family bathroom is beautifully presented with an immaculate white suite.
This property is fully double-glazed and gas central heated, with a well-maintained boiler. Having been in the family since new, the house has been lovingly maintained and adapted over the years to meet the needs of a growing family.
With ample parking on the large tarmacked driveway and easy access to local amenities, this property truly offers the best of family living. It is available to view now, so call us to register your interest!
Location
Address
Greycoat Road, Whitmore Park, Coventry
City
Whitmore Park
Features And Finishes
AVAILABLE TO VIEW NOW, FOUR BEDROOMS, EN-SUITE SHOWER ROOM, FOURTH ROOM HAS ITS OWN LOUNGE, EXTENDED KITCHEN DINING ROOM, GARAGE FOR CAR STORAGE, GUEST W.C, LARGE PLOT, DRIVEWAY PARKING, SUNROOM
Legal Notice
Our comprehensive database is populated by our meticulous research and analysis of public data. MirrorRealEstate strives for accuracy and we make every effort to verify the information. However, MirrorRealEstate is not liable for the use or misuse of the site's information. The information displayed on MirrorRealEstate.com is for reference only.
Real Estate Broker
Suzanne Regan - Your Coventry Estate Agent, Covering Coventry
Brokerage
Suzanne Regan - Your Coventry Estate Agent, Covering Coventry
Profile Brokerage WebsiteTop Tags
FOUR BEDROOMS LARGE PLOTLikes
0
Views
6

2106 Whitmore Ave, Los Angeles, Los Angeles County, CA, 90039 Los Angeles CA US
For Sale - USD 600,000
View HomeRelated Homes

12582 Fern Rd., Oak Run, Shasta County, CA, 96069 Silicon Valley CA US
For Sale: USD699,000

25 Forest PLACE, Regina, Saskatchewan, S4S 4M2 Regina SK CA
For Sale: CAD399,000


4014 Castle ROAD, Regina, Saskatchewan, S4S 6A4 Regina SK CA
For Sale: CAD129,900

28940 Whitmore Rd, Whitmore, Shasta County, CA, 96096 Silicon Valley CA US
For Sale: USD415,000

56 FLAMINGO CRESCENT, Regina, Saskatchewan, S4S 0E9 Regina SK CA
For Sale: CAD243,900

