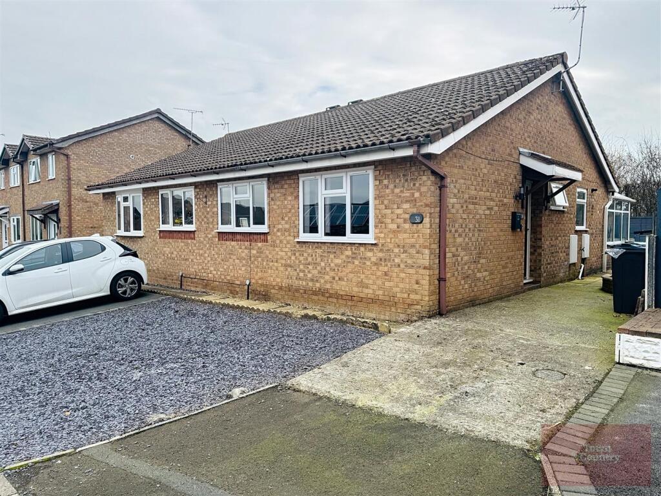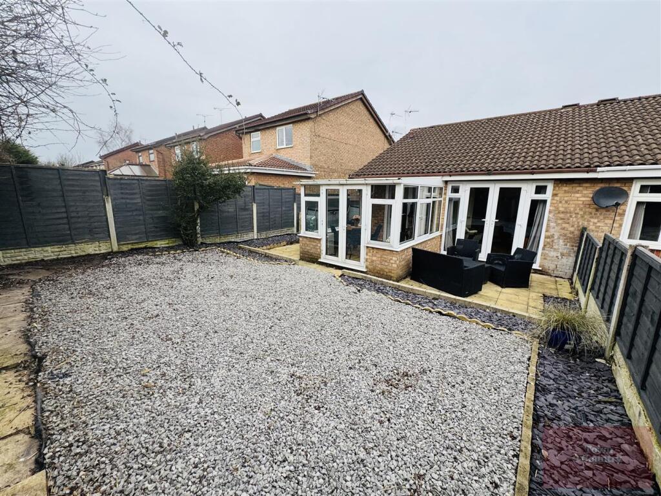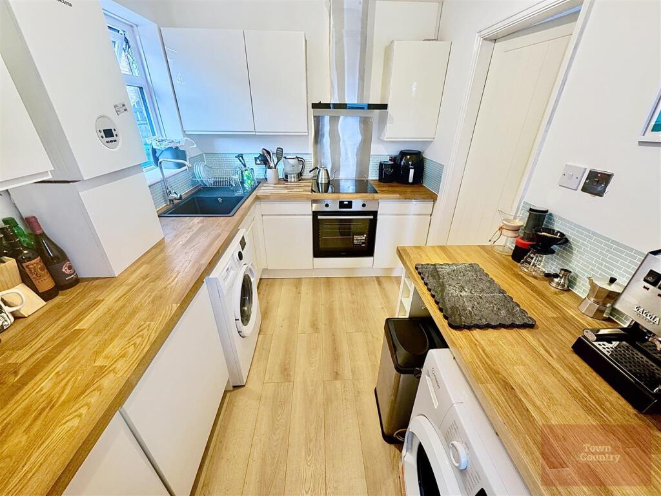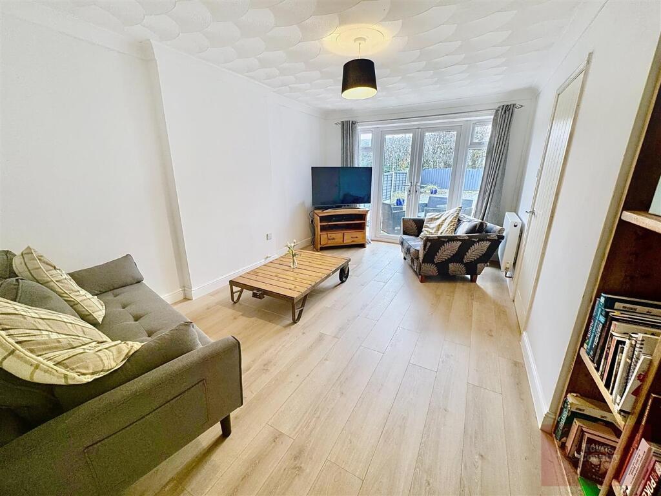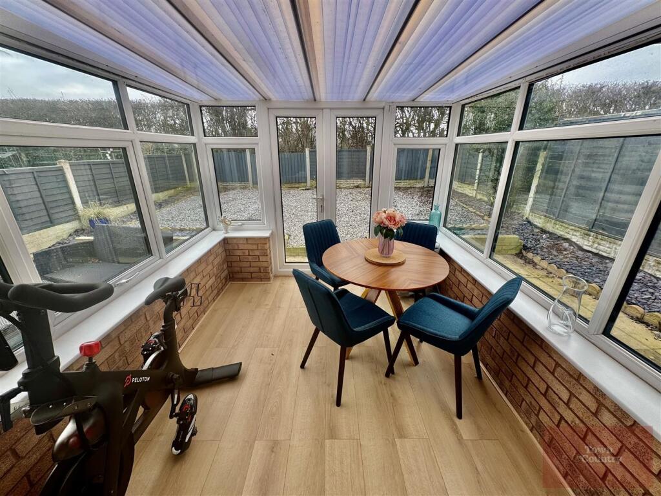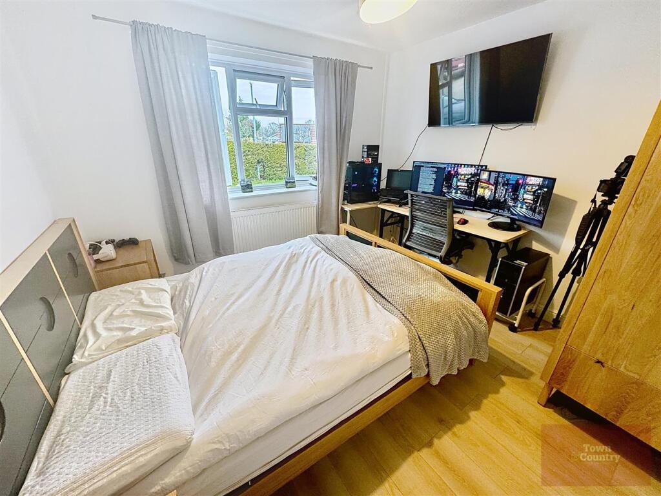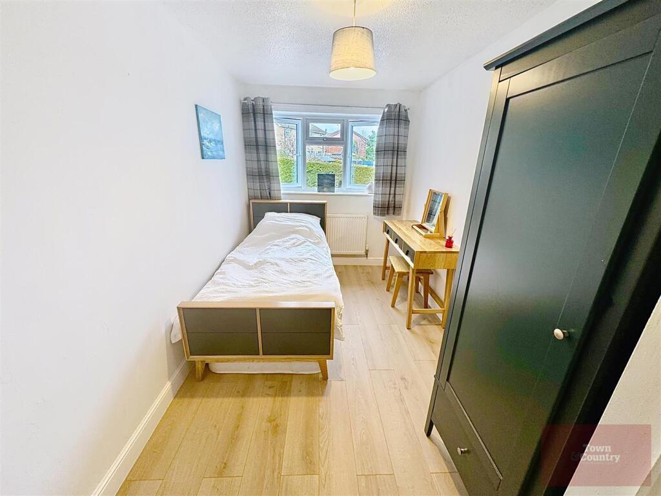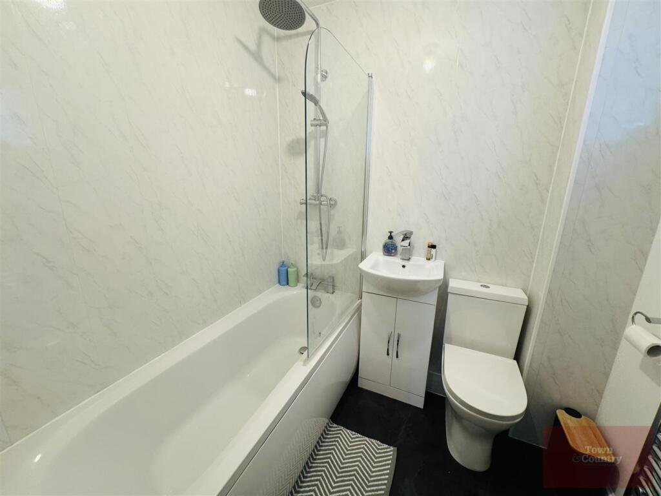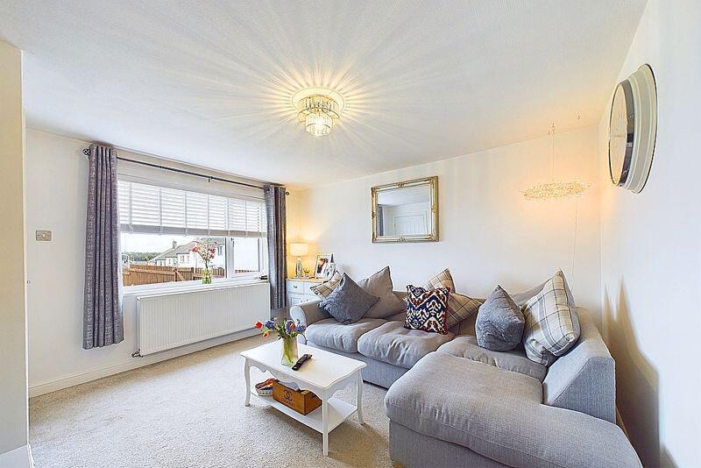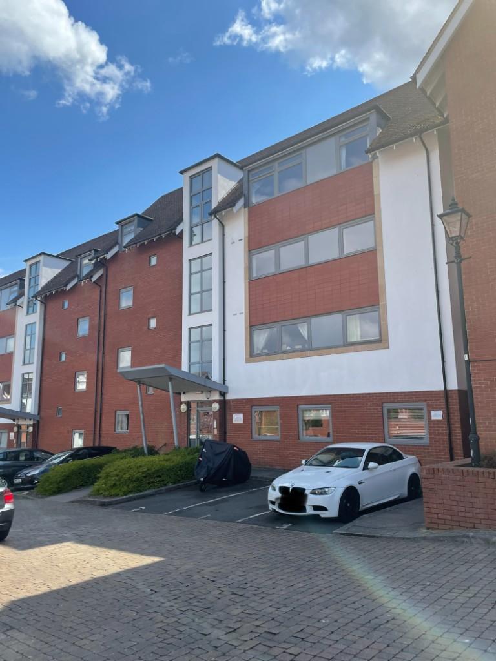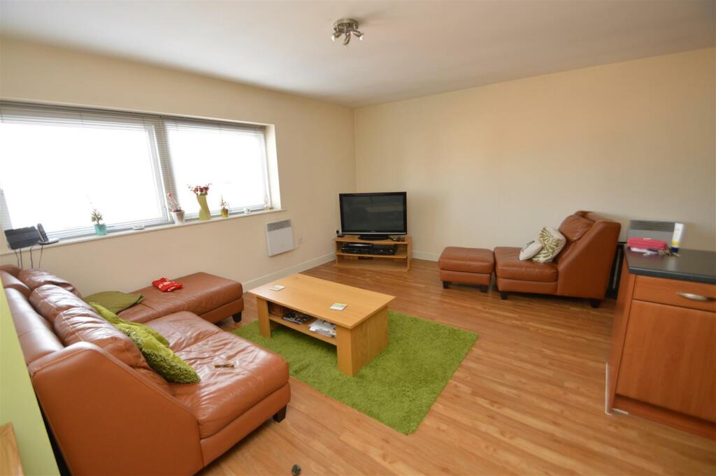Griffin Close, Chester
For Sale : GBP 189950
Details
Bed Rooms
2
Bath Rooms
1
Property Type
Semi-Detached Bungalow
Description
Property Details: • Type: Semi-Detached Bungalow • Tenure: N/A • Floor Area: N/A
Key Features: • SEMI-DETACHED BUNGALOW • TWO BEDROOMS • MODERN KITCHEN • OFF-ROAD PARKING • LOW MAINTENANCE & SOUTHERLY FACING REAR GARDEN • MODERN WHITE BATHROOM SUITE • RECENTLY UNDERGONE A PROGRAM OF REFURBISHMENT AND MODERNISATION • POPULAR LOCATION WITHIN THE SUBURB OF BLACON • NO ONWARD CHAIN
Location: • Nearest Station: N/A • Distance to Station: N/A
Agent Information: • Address: 33 Lower Bridge Street, Chester, CH1 1RS
Full Description: Located in a quiet cul-de-sac in the suburb of Blacon, near Chester, this refurbished two-bedroom semi-detached bungalow offers easy access to amenities and motorway links. Recent updates include UPVC double glazing, a new gas central heating boiler, and a modernized kitchen and bathroom. The layout features an entrance hall, living room, kitchen, conservatory, two bedrooms, and a contemporary bathroom. Outside, there is a low-maintenance slate-chip front garden with off-road parking, side access, and a gravelled rear garden with a paved patio. The property backs onto a field and enjoys a sunny southeast-facing aspect.Description - Situated within a quiet cul-de-sac in this popular location within the suburb of Blacon, close to Chester, this two-bedroom semi-detached bungalow offers convenient access to a wealth of amenities and local motorway networks. The property has recently undergone a program of refurbishment and modernization, including newly installed UPVC double glazing, a new gas central heating boiler, and updated kitchen and bathroom. The internal accommodation comprises an entrance hall, living room, kitchen, conservatory, two bedrooms, and a modern white bathroom suite. Externally, the front of the property features a slate-chip garden with off-road parking and side access leading to a low-maintenance rear garden, which is predominantly gravel with a paved patio area. The property backs onto a field and enjoys a sunny south-east-facing orientation.Location - Griffin Close is a quiet cul-de-sac lying just off Shelley Road and is highly convenient for Chester city centre and the inner ring road leading to the M53/M56 motorway networks. There is also an array of quality local amenities close by and is within easy travelling distance of the Sealand Retail Park.Directions - Head south on Lower Bridge Street towards St Olave Street, then turn right onto Castle Street. At the roundabout, take the second exit onto Nicholas Street (A5268) and continue following A5268. At the next roundabout, take the first exit onto Upper Northgate Street (A5116). Continue straight onto Parkgate Road (A540), passing through Hoylake, A540, Blacon, and the University. At Parkgate Road Roundabout, take the second exit onto Blacon Avenue and continue through one roundabout. At the next roundabout, take the second exit onto Shelley Road. At the following roundabout, take the first exit to stay on Shelley Road, then turn left onto Griffin Close. Your destination will be on the left.Entrance Hall - A recently installed composite leaded double-glazed front door opens into a hallway with timber laminate flooring. Doors lead off to the bathroom, living room, and both bedrooms, while there is also access to the loft and a radiator.Bathroom - 1.65m x 1.75m (5'5 x 5'9) - Fitted with a modern white suite comprising a panelled bath with a mixer tap and a dual-head thermostatic shower above, along with a protective screen. The suite also includes a dual-flush low-level WC and a wash hand basin with a vanity unit. The walls are partially panelled, and there is a chrome heated towel rail and a high-level opaque window to the side elevation.Bedroom One - 3.10m x 2.97m (10'2 x 9'9) - Featuring timber laminate flooring, a window to the front elevation, and a radiator below.Bedroom Two - 4.01m x 2.13m (13'2 x 7) - Also featuring timber laminate flooring, a window to the front elevation with a radiator below, and a built-in corner cupboard.Living Room - 4.70m x 3.30m (15'5 x 10'10) - A light and spacious room featuring timber laminate flooring, a radiator, and UPVC double-glazed French doors opening onto the rear garden's patio area.Kitchen - 2.90m x 2.13m (9'6 x 7) - Recently installed with an attractive range of gloss fronted wall base and draw units with solid wood work surfaces housing a resin sink unit with adjustable mixer tap. There is space and plumbing for a washing machine, timber laminate flooring, a wall mounted Worcester gas combination boiler along with the window facing the side elevation and the UPVC double glazed door which opened to the conservatory.Conservatory - 3.00m x 1.88m (9'10 x 6'2) - Featuring timber laminate flooring and constructed with a low brick wall and a UPVC double-glazed frame, including integrated French doors that open to the rear garden.Externally - Externally, the front of the property features a low-maintenance slate-chip garden with off-road parking and a concrete pathway leading to the front door, above which is a canopy with a courtesy light to the side. A pathway runs along the side of the property, leading to a patio area and a low-maintenance rear garden, which is predominantly gravel and enjoys a sunny south-facing aspect.Arrange A Viewing - Please contact a member of the team and we will arrange accordingly. All viewings are strictly by appointment with Town & Country Estate Agents Chester on .Submit An Offer - If you would like to submit an offer please contact the Chester branch and a member of the team will assist you further.Services To Property - The agents have not tested the appliances listed in the particulars.Council Tax Band: B - £1,771.00Tenure: FreeholdMortgage Services - Town & Country Estate Agents can refer you to a mortgage consultant who can offer you a full range of mortgage products and save you the time and inconvenience by trying to get the most competitive deal to meet your requirements. Our mortgage consultant deals with most major Banks and Building Societies and can look for the most competitive rates around to suit your needs. For more information contact the Chester office on . Mortgage consultant normally charges no fees, although depending on your circumstances a fee of up to 1.5% of the mortgage amount may be charged. YOUR HOME MAY BE REPOSSESSED IF YOU DO NOT KEEP UP REPAYMENTS ON YOUR MORTGAGE.BrochuresGriffin Close, Chester
Location
Address
Griffin Close, Chester
City
Griffin Close
Features And Finishes
SEMI-DETACHED BUNGALOW, TWO BEDROOMS, MODERN KITCHEN, OFF-ROAD PARKING, LOW MAINTENANCE & SOUTHERLY FACING REAR GARDEN, MODERN WHITE BATHROOM SUITE, RECENTLY UNDERGONE A PROGRAM OF REFURBISHMENT AND MODERNISATION, POPULAR LOCATION WITHIN THE SUBURB OF BLACON, NO ONWARD CHAIN
Legal Notice
Our comprehensive database is populated by our meticulous research and analysis of public data. MirrorRealEstate strives for accuracy and we make every effort to verify the information. However, MirrorRealEstate is not liable for the use or misuse of the site's information. The information displayed on MirrorRealEstate.com is for reference only.
Real Estate Broker
Town & Country Estate Agents, Chester
Brokerage
Town & Country Estate Agents, Chester
Profile Brokerage WebsiteTop Tags
Likes
0
Views
25
Related Homes
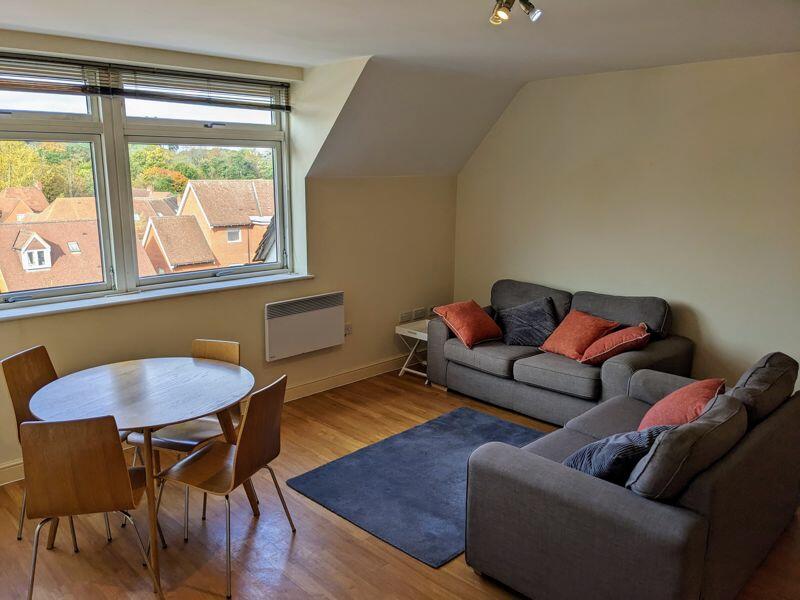
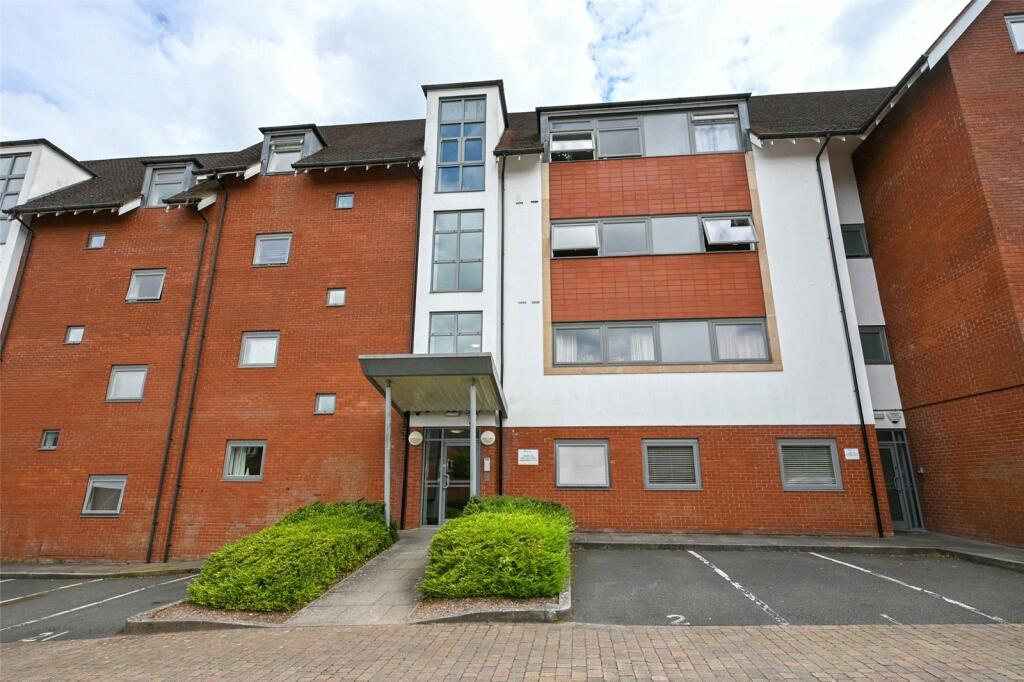
Griffin Close, Northfield, Birmingham, West Midlands, B31
For Rent: GBP1,100/month

54455 Alysheba Drive, La Quinta, Riverside County, CA, 92253 Silicon Valley CA US
For Sale: USD2,595,000


54210 Cananero Circle, La Quinta, Riverside County, CA, 92253 Silicon Valley CA US
For Sale: USD1,495,000

54450 Sea Hero Circle, La Quinta, Riverside County, CA, 92253 Silicon Valley CA US
For Sale: USD1,995,000

185 Rue du Seminaire, 707, Montreal, Quebec Montreal QC CA
For Sale: CAD398,000

