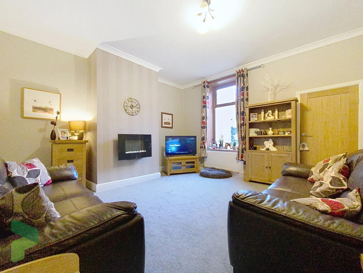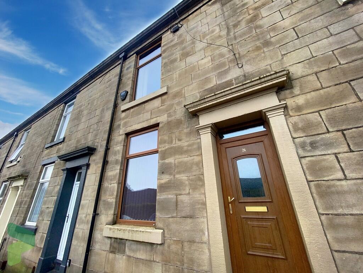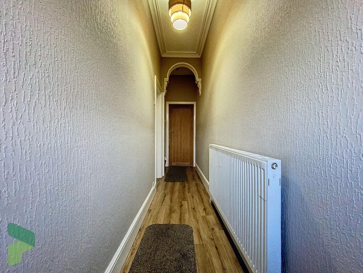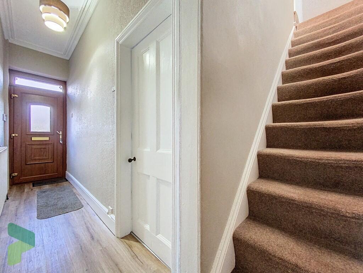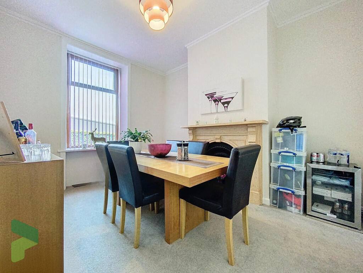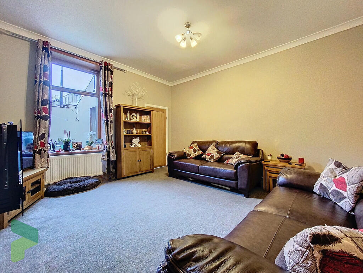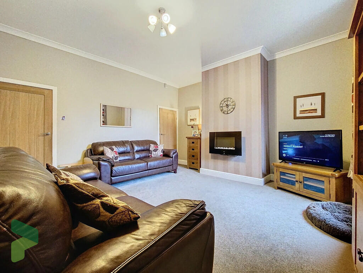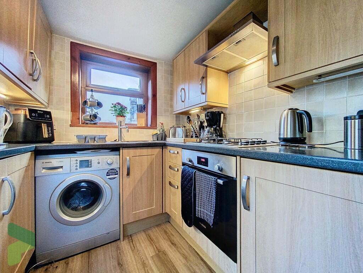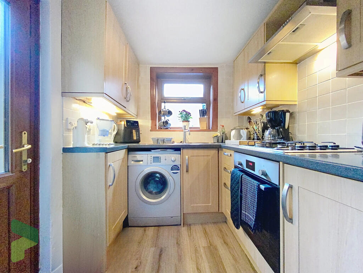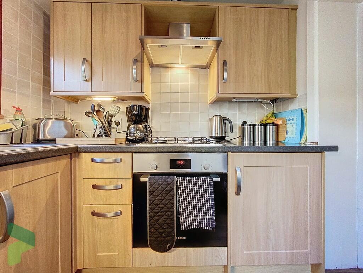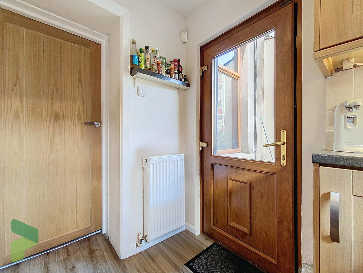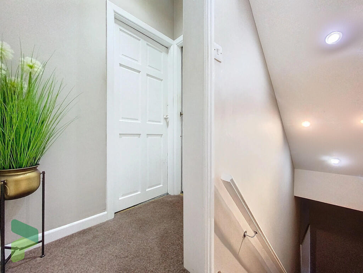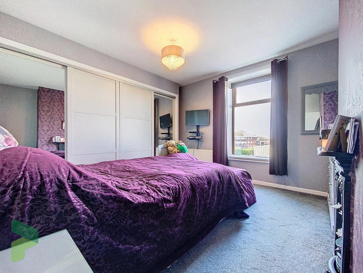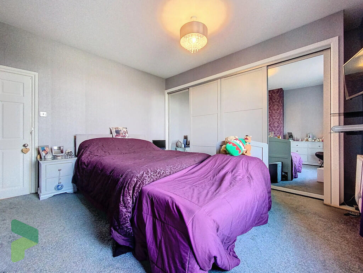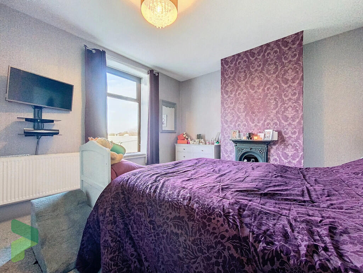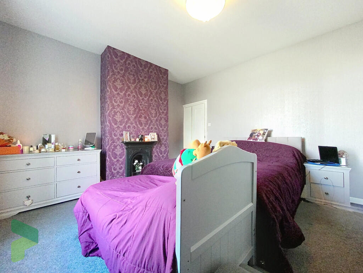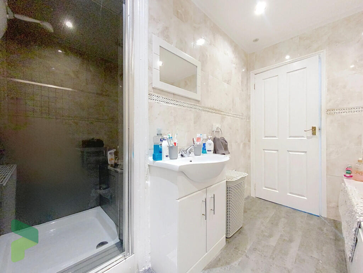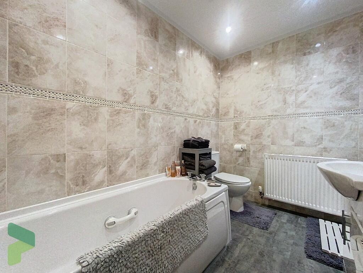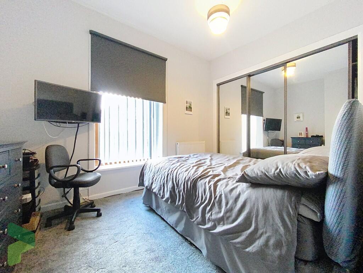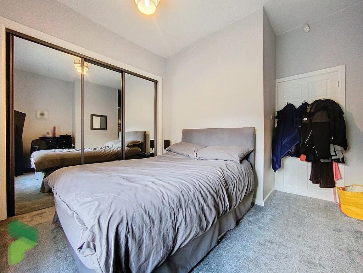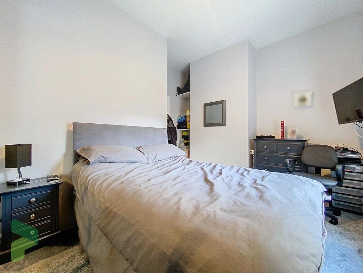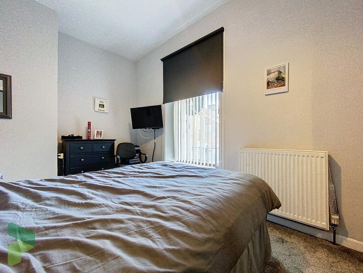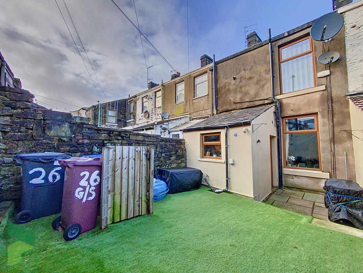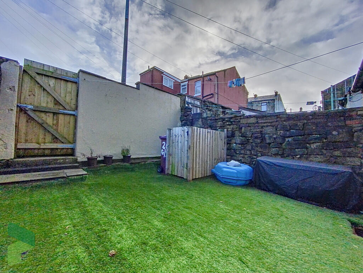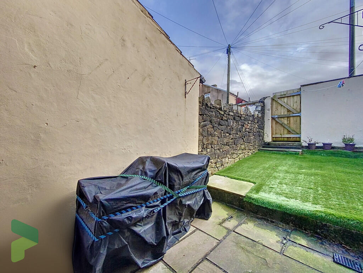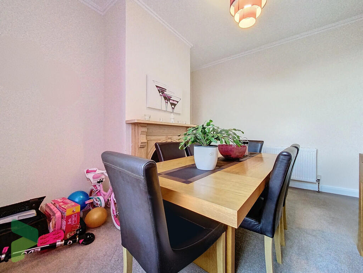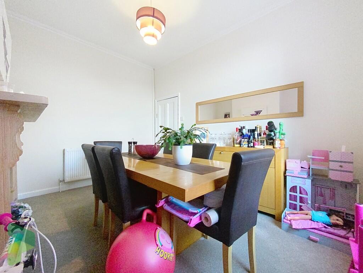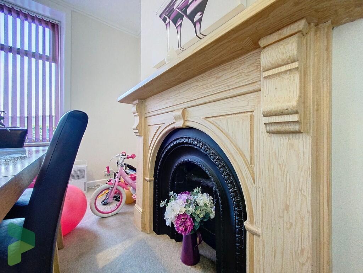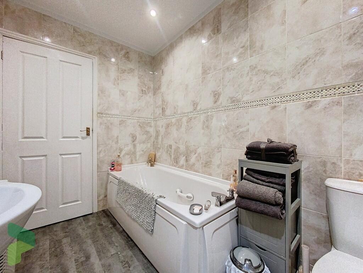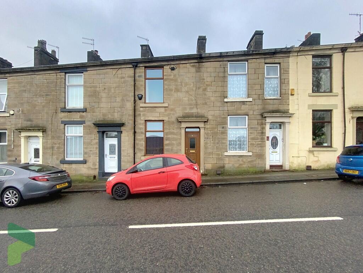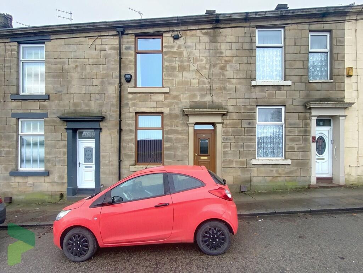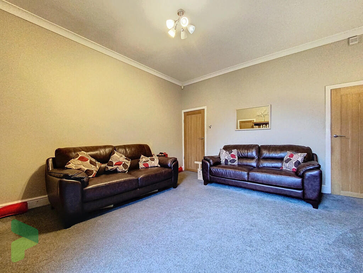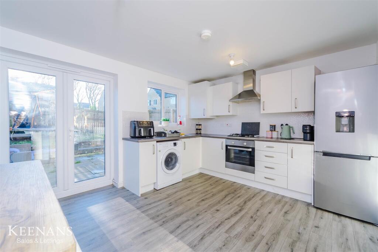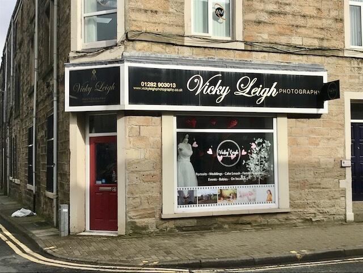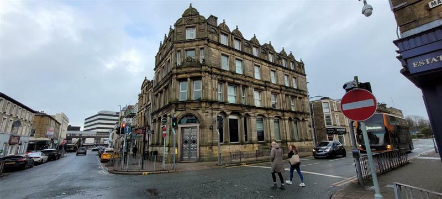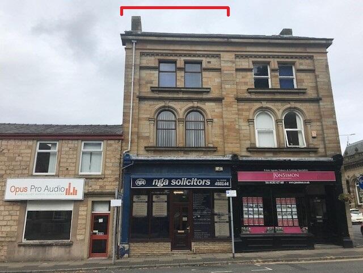Grimshaw Street, Darwen
For Sale : GBP 115000
Details
Bed Rooms
2
Bath Rooms
1
Property Type
Terraced
Description
Property Details: • Type: Terraced • Tenure: N/A • Floor Area: N/A
Key Features:
Location: • Nearest Station: N/A • Distance to Station: N/A
Agent Information: • Address: 238-240 Duckworth Street, Darwen, BB3 1PX
Full Description: A traditional stone built mid terraced house situated in this established residential locality with easy access to all amenities and bus routes on A666. In our opinion the property provides excellent and spacious living accommodation with the benefit of two double bedrooms (both have fitted furniture), a four-piece bathroom, ground floor entrance hall, dining room/sitting room, impressive living room and a separate fully fitted kitchen with a range of built in appliances. Benefits from gas central heating (boiler new in Jan 2024) and PVC double-glazed windows. The accommodation is immaculately presented throughout, viewing is strongly recommended! Local amenities include primary schools, bus services and local shops and the town centre is within easy reach. LOCATION From Darwen town centre leave on Bolton Road A666. Turn left into Grimshaw Street (opposite the junction with Bowling Green Close), and the property is on the right. TENURE We are advised by the vendor that the property is Leasehold (999 year lease approximately £3.50 p.a) Absentee Landlord. Any prospective purchaser should seek clarification from their solicitor. ACCOMMODATION HALLWAY PVC front door, radiator, original coving to ceiling, staircase to first floor DINING ROOM/SITTING ROOM 12' 9" x 11' (3.89m x 3.35m) PVC double-glazed window, radiator, feature fireplace with cast iron inset LIVING ROOM 14' 8" x 14' 5" (4.47m x 4.39m) PVC double-glazed window, radiator, wall mounted electric fire (remote controlled), under stairs storage cupboard with shelving, power and light SEPARATE FITTED KITCHEN 8' 8" x 6' 50" (2.64m x 3.1m) Fitted wall and floor units including drawers, stainless steel single drainer sink unit with mixer tap, stainless steel four ring gas hob, built in under oven, plumbed for automatic washing machine, integrated fridge, tiled splash-backs, PVC double-glazed window, PVC exterior door FIRST FLOOR Landing, loft hatch BEDROOM 1 14' 9" x 13' 2" (4.5m x 4.01m) PVC double-glazed window, radiator, fitted wardrobes (4 large sliding drawers), cast iron fireplace BEDROOM 2 14' 8" x 9' 28" (4.47m x 3.45m) PVC double-glazed window, radiator, fitted wall to wall mirrored wardrobes (houses gas fired central heating boiler unit...the boiler was new in Jan 2024). FOUR PIECE FAMILY BATHROOM Glazed and tiled shower enclosure, paneled bath, low level WC, fully tied walls, vanity wash hand basin with storage below, spotlighting and extractor fan OUTSIDE Enclosed 'L' shaped yard to the rear with paving and astroturf PLEASE NOTE VIEWINGS ARE TO BE ARRANGED THROUGH PROCTORS AND ARE BY APPOINTMENT ONLY. WE HAVE NOT TESTED ANY APPARATUS, EQUIPMENT, FIXTURES, FITTINGS OR SERVICES AND SO CANNOT VERIFY IF THEY ARE IN WORKING ORDER OR FIT FOR THEIR PURPOSE. Brochures(New) 3-Page Broc...(New) 4-Page Broc...(New) Window Card...(New) Window Card...
Location
Address
Grimshaw Street, Darwen
City
Grimshaw Street
Legal Notice
Our comprehensive database is populated by our meticulous research and analysis of public data. MirrorRealEstate strives for accuracy and we make every effort to verify the information. However, MirrorRealEstate is not liable for the use or misuse of the site's information. The information displayed on MirrorRealEstate.com is for reference only.
Real Estate Broker
Proctors Estate Agency, Darwen
Brokerage
Proctors Estate Agency, Darwen
Profile Brokerage WebsiteTop Tags
two double bedrooms four-piece bathroomLikes
0
Views
5
Related Homes
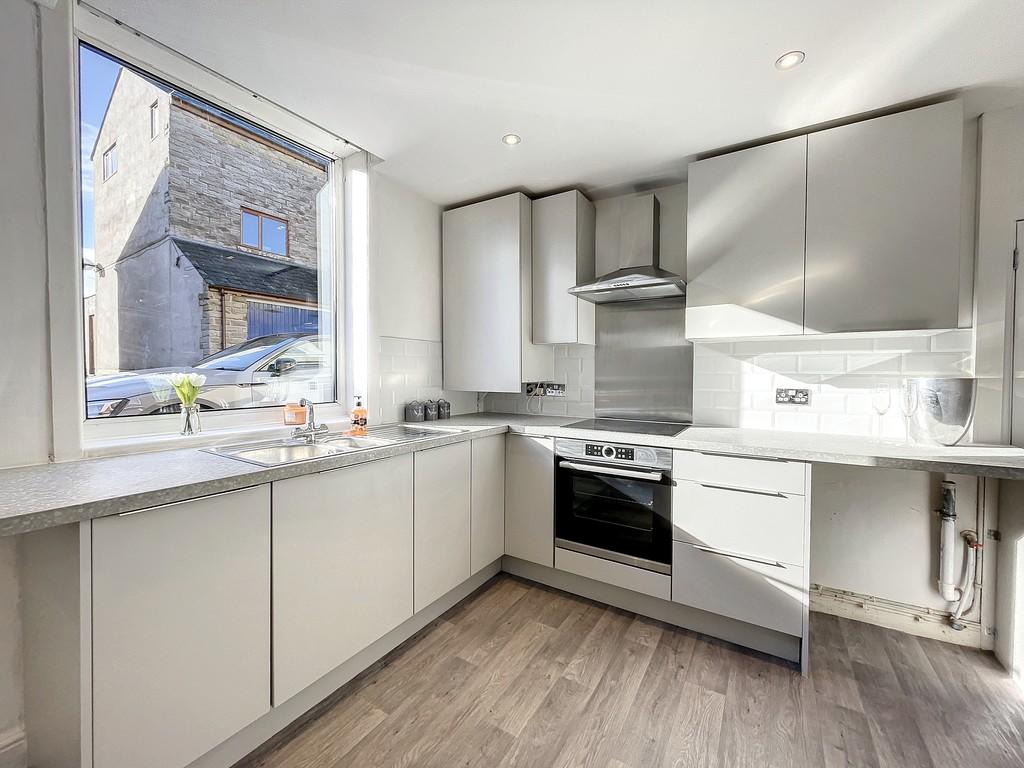
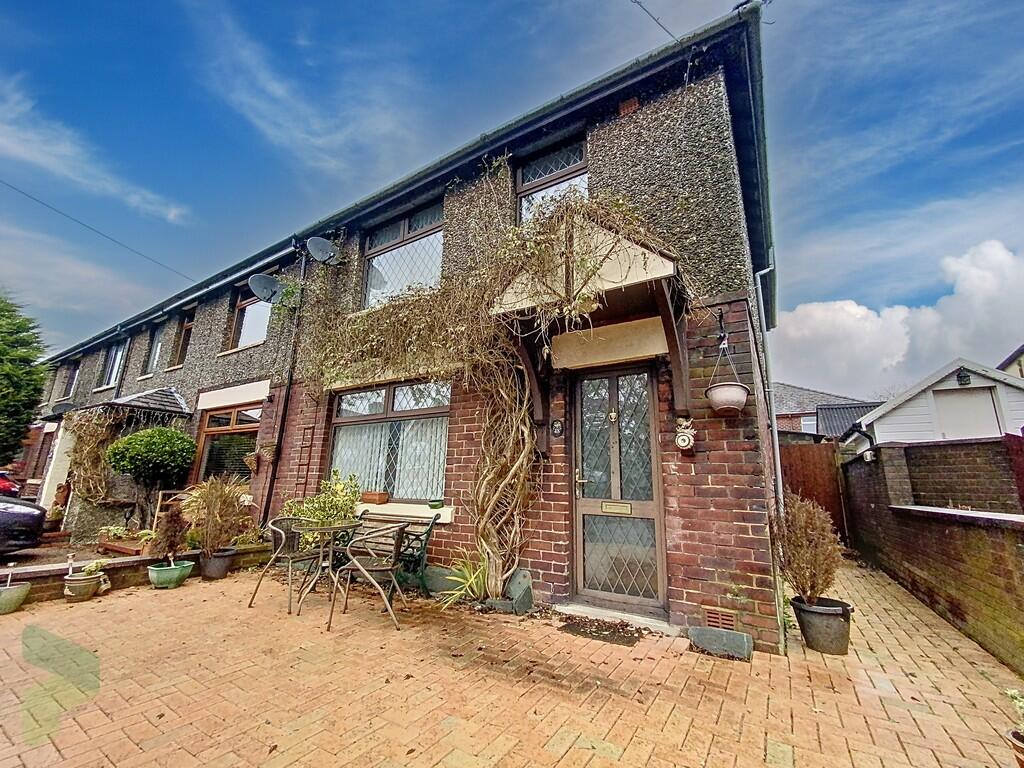

1257 Lincoln Place 5, Brooklyn, NY, 11213 Brooklyn NY US
For Rent: USD2,500/month

20 Covert Street 1R, Brooklyn, NY, 11207 Brooklyn NY US
For Rent: USD2,800/month

227A Malcolm X Blvd 1, Brooklyn, NY, 11233 Brooklyn NY US
For Rent: USD4,499/month

122 Thomas S Boyland 3F, Brooklyn, NY, 11233 Brooklyn NY US
For Rent: USD3,000/month

119 Ralph Ave 3F, Brooklyn, NY, 11221 Brooklyn NY US
For Rent: USD2,700/month

