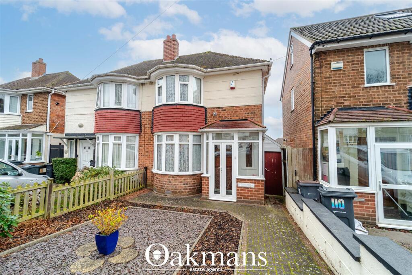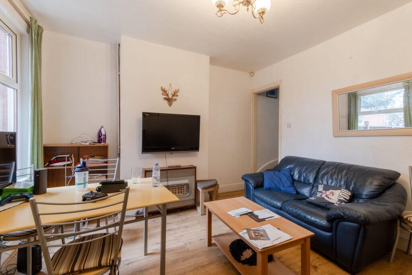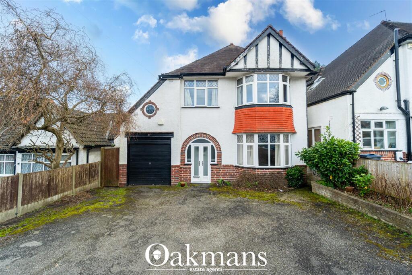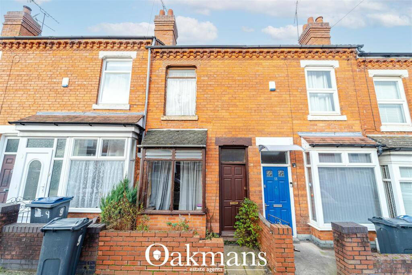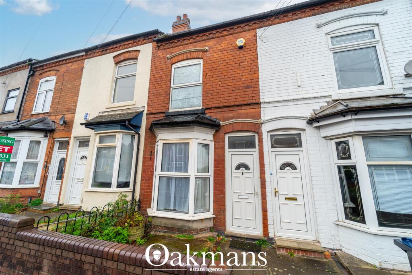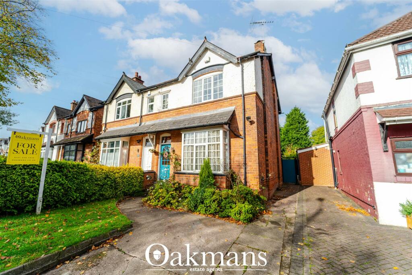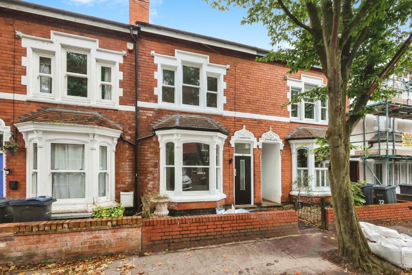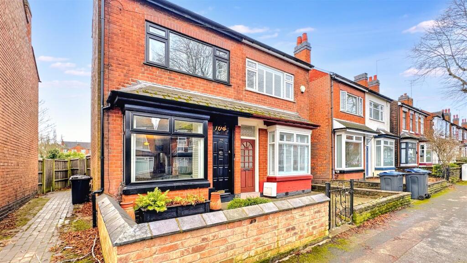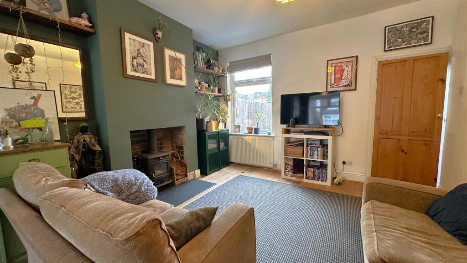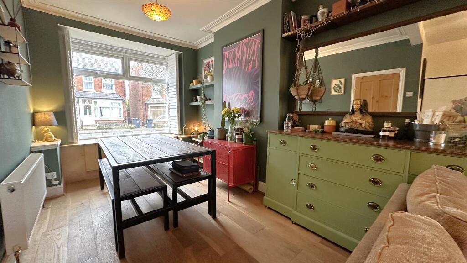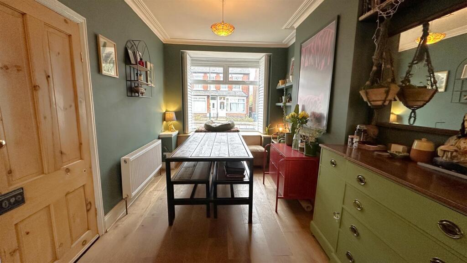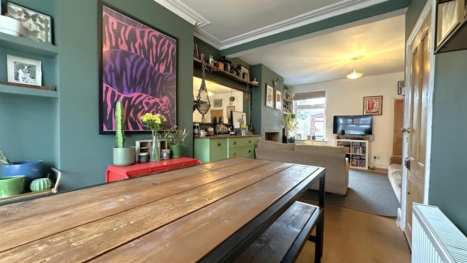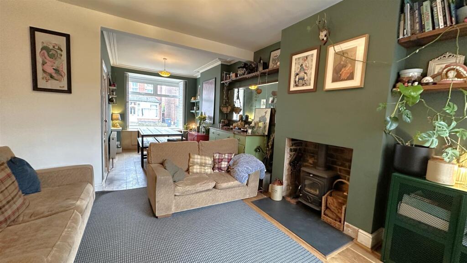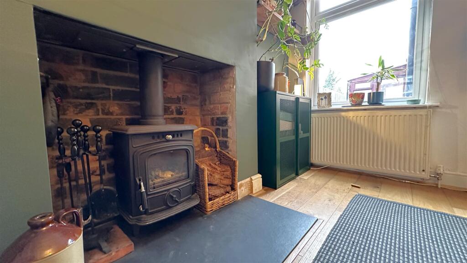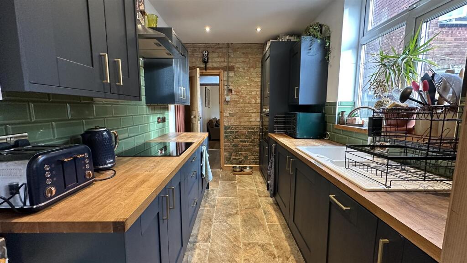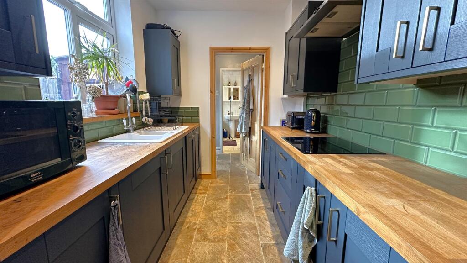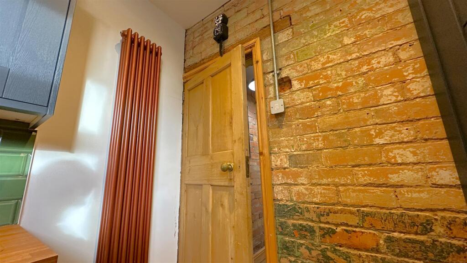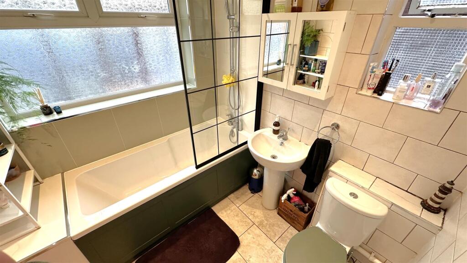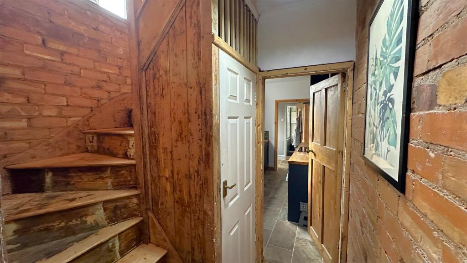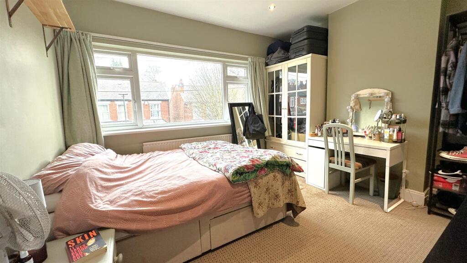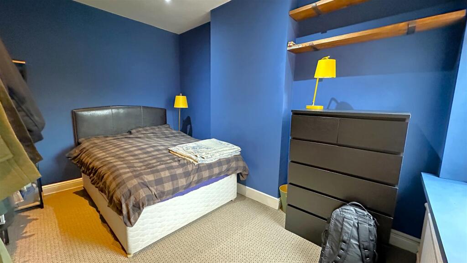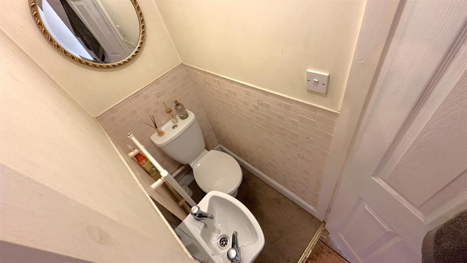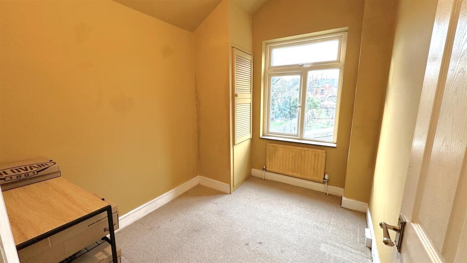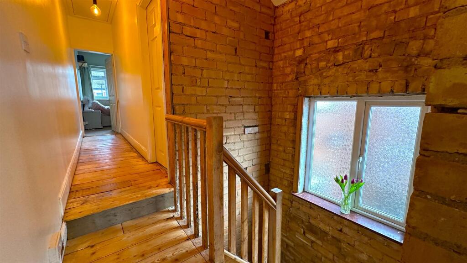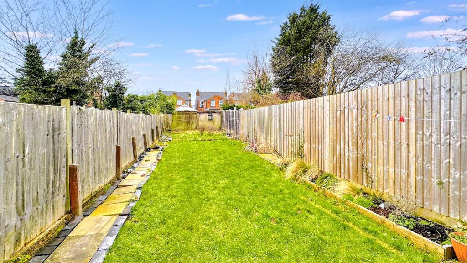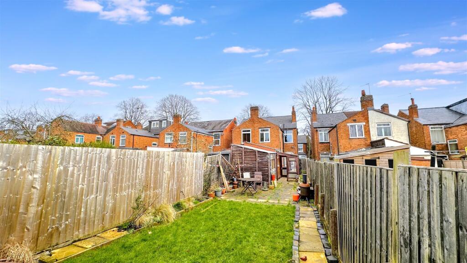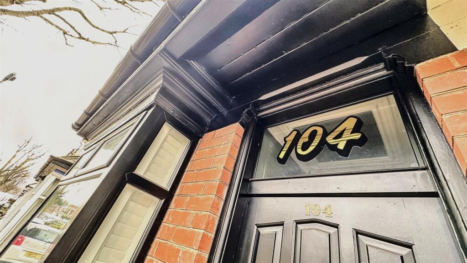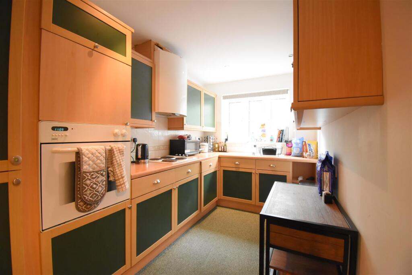Gristhorpe Road, Selly Park, Birmingham
For Sale : GBP 280000
Details
Bed Rooms
3
Bath Rooms
2
Property Type
Semi-Detached
Description
Property Details: • Type: Semi-Detached • Tenure: N/A • Floor Area: N/A
Key Features: • Semi-Detached • No Chain • Three Bedrooms • Ground Floor Bathroom • Re-Fitted Kitchen • Sunny Garden • Character • 1st Floor WC • Great Location • Must View!
Location: • Nearest Station: N/A • Distance to Station: N/A
Agent Information: • Address: 243 Mary Vale Road, Birmingham, B30 1PN
Full Description: *A LOVELY CHARACTER SEMI-DETACHED HOME WITH NO CHAIN!* Located in this much sought-after, tree lined road on the Selly Park / Stirchley border is this lovely Edwardian, three bedroom semi-detached home which offers great space and light alongside some great style and character throughout and has the bonus of being on the 'sunny side' of the street! Offering great access to all of the nearby places of interest including Stirchley's vibrant high street, excellent transport links via the nearby train stations at Bournville and Selly Oak with their excellent commuter links to the nearby QE Hospital, Birmingham University and the City Centre. Selly Oak and Cotteridge's amenities are also close at hand. You couldn't be better placed! The accommodation on offer briefly comprises; fore garden, entrance vestibule, hallway, open-plan reception rooms, re-fitted kitchen, ground floor bathroom, lean-too and a mature garden with storage and being south facing. To the first floor there are two good double bedrooms, further single bedroom and a 1st floor wc. To book your viewing please call our Bournville sales team!Approach - This well presented and character three bed semi-detached home is approached via a low level wall with a low maintenance from garden with raised decorative flowerbeds with low level hedging leading to a hardwood front entry door with opening window above opening into:Entrance Vestibule - With red quarry style tiled floor covering, meter cupboard, cornice to ceiling and glazed internal door with window above opening into:Entrance Hallway - With continued red quarry tiled effect floor covering, ceiling light point, wall mounted electric fuse box and stripped pine internal door opening into:Open Plan Living And Dining Room - 7.87 into bay x 3.77 max x 2.7 min (25'9" into bay - Dining area with double glazed bay window with in-built shutters to the front aspect, in-built window seat and storage into bay, central heating radiator, hardwood wooden floor covering, ceiling light point , cornice to ceiling and open walkway into living area. With double glazed window to the rear aspect, central heating radiator, continued hardwood wooden floor covering, ceiling light point, shelving to alcoves, inset log burning stove with exposed brick and slate hearth and internal door opens into:Inner Lobby - With continued hardwood wooden floor covering, staircase with exposed brick giving rise to the first floor landing, ceiling light point, door opening into under stairs storage cupboard providing useful storage and original style interior door opens into:Re-Fitted Kitchen - 3.44 x 2.13 (11'3" x 6'11") - With a navy selection of wall and base units with hardwood wooden block work surface, contemporary tiling to splash backs, integrated Bosch oven, integrated Bosch induction hob with in-built extractor over, integrated slimline dishwasher, one and a half ceramic sink and drainer with hot and cold mixer tap, in-built larder cupboard, exposed feature brickwork, tiled floor covering, contemporary column wall mounted radiator, recessed spots to ceiling, double glazed window to the side aspect and stripped pine inter door opening into:Outer Lobby - 2.17 x 1.26 (7'1" x 4'1") - With continued tiled floor covering, hardwood glazed exterior door giving access to the side lean-to, plumbing facility for washing machine and tumble dryer, space facility for fridge freezer, ceiling light point and stripped pine interior door opens into:Re-Fitted Ground Floor Bathroom - 2.37 x 2.07 (7'9" x 6'9") - With a contemporary bathroom suite with panel bath with glass shower screen and mains powered shower over, wash hand basin on pedestal with hot and cold mixer tap, wall mounted heated chrome towel rail, single glazed window to the rear aspect, wall mounted extractor, frosted double glazed window to the side aspect, recessed spots and tiled floor covering.Side Lean-To - With storage area, single glazed door giving access to the rear garden, wooden gate giving access to the front aspect and exterior door giving access out to the rear garden.Rear Garden - With initial block paving leading out to the main garden area being laid mainly mature lawn with panel fencing to borders and excellent outside storage shed being wooden construction and providing further potential.First Floor Accommodation - From inner lobby turning staircase gives rise to the first floor landing with frosted double glazed window to the side aspect, two ceiling light points, loft access point with pull down ladder and providing loft storage, exposed wooden floorboards and doors opening into:Separate Wc - 1.35 x 0.74 (4'5" x 2'5") - With wall hung wash hand basin, push button low flush WC, ceramic towel rail and ceiling light point.Bedroom One - 3.72 x 3.42 (12'2" x 11'2") - With double glazed window to the front aspect, ceiling light point, recessed spots to ceiling and central heating radiator.Bedroom Two - 3.7 x 2.8 (12'1" x 9'2") - With double glazed window to the rear aspect, in-built shelving to alcoves, recessed spots to ceiling and central heating radiator.Bedroom Three - 2.86 x 2.16 (9'4" x 7'1") - With double glazed window to the rear aspect, in-built boiler cupboard housing main combi-boiler, in-built storage cupboard, ceiling light point and central heating radiator.BrochuresGristhorpe Road, Selly Park, BirminghamBrochure
Location
Address
Gristhorpe Road, Selly Park, Birmingham
City
Selly Park
Features And Finishes
Semi-Detached, No Chain, Three Bedrooms, Ground Floor Bathroom, Re-Fitted Kitchen, Sunny Garden, Character, 1st Floor WC, Great Location, Must View!
Legal Notice
Our comprehensive database is populated by our meticulous research and analysis of public data. MirrorRealEstate strives for accuracy and we make every effort to verify the information. However, MirrorRealEstate is not liable for the use or misuse of the site's information. The information displayed on MirrorRealEstate.com is for reference only.
Real Estate Broker
Rice Chamberlains LLP, Bournville
Brokerage
Rice Chamberlains LLP, Bournville
Profile Brokerage WebsiteTop Tags
No Chain PropertyLikes
0
Views
39
Related Homes
