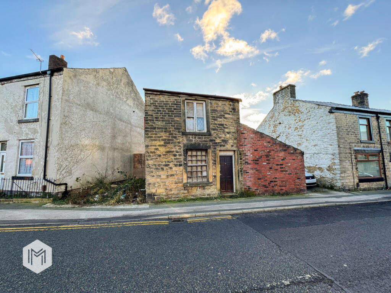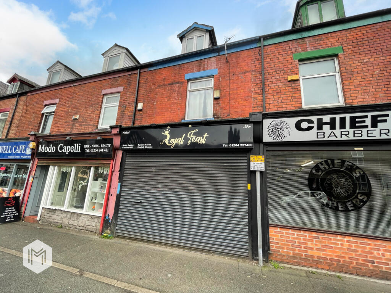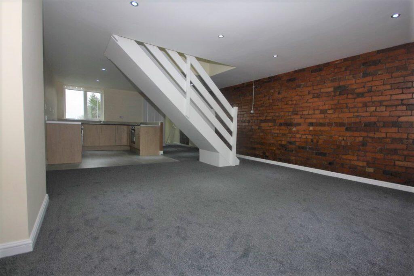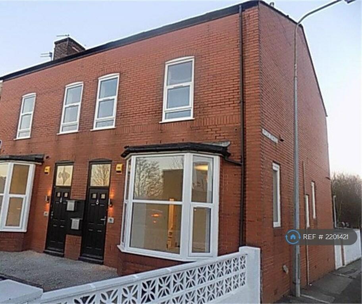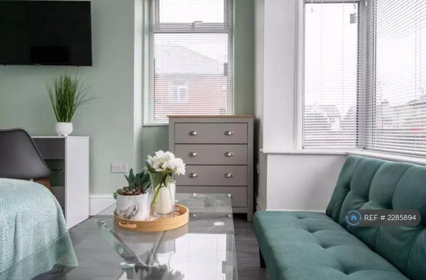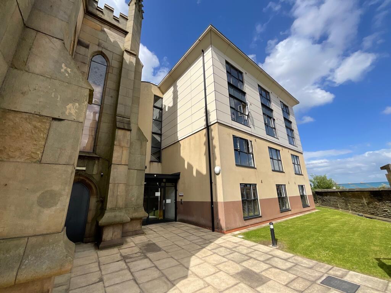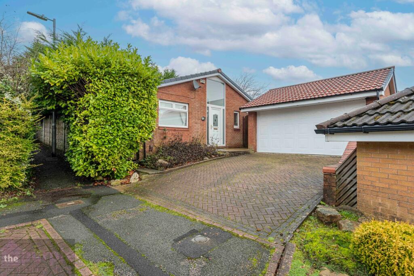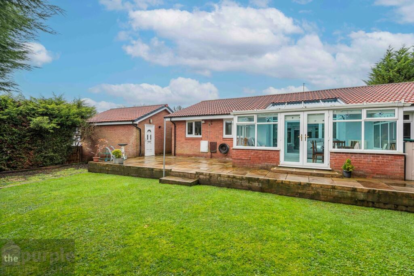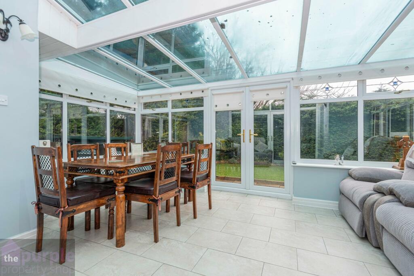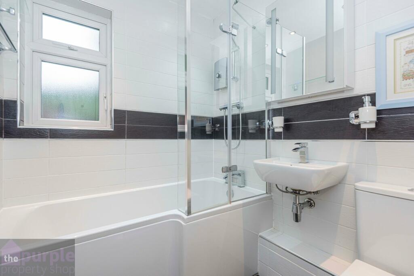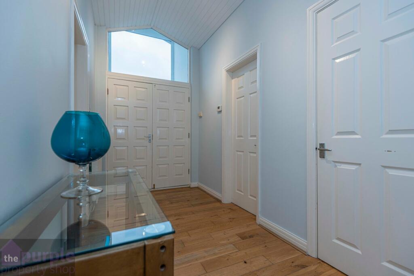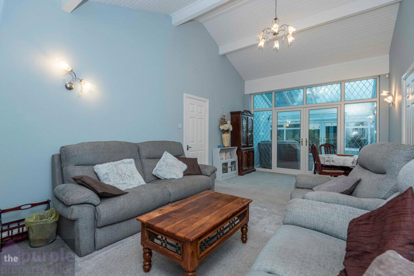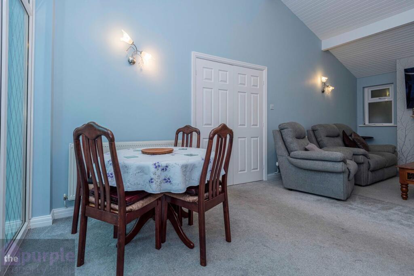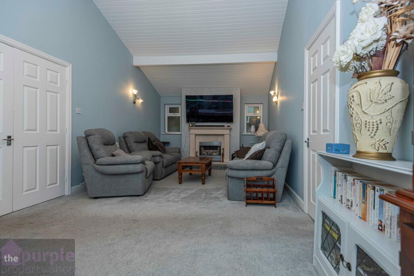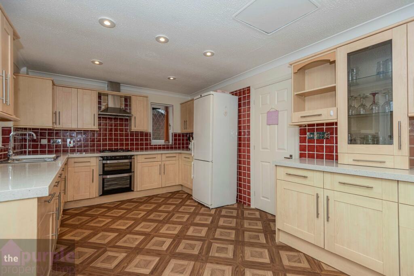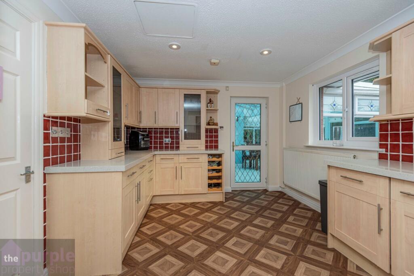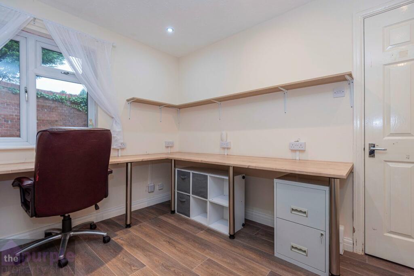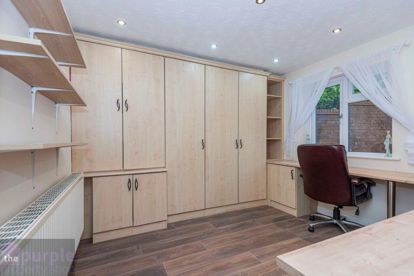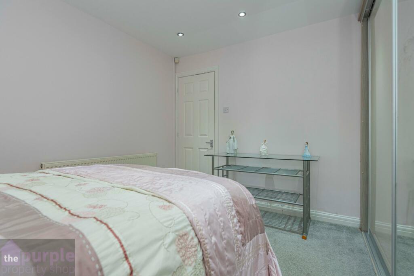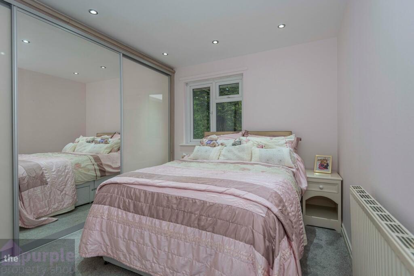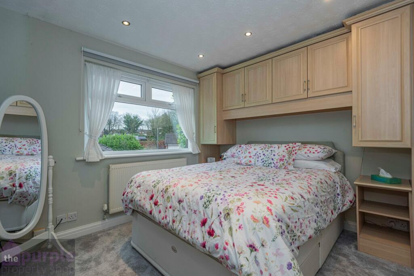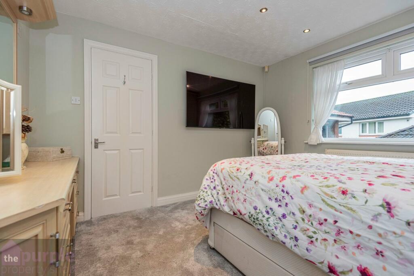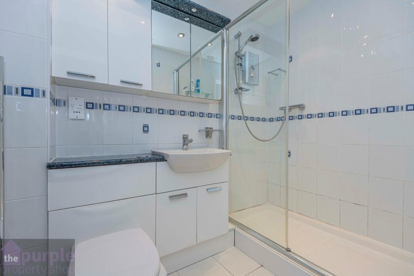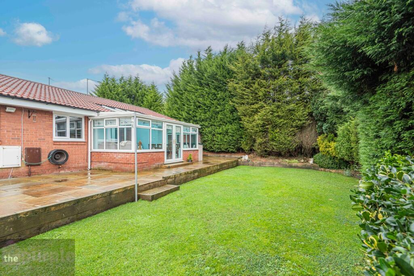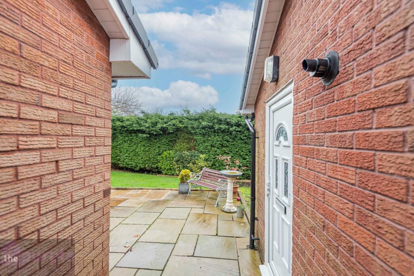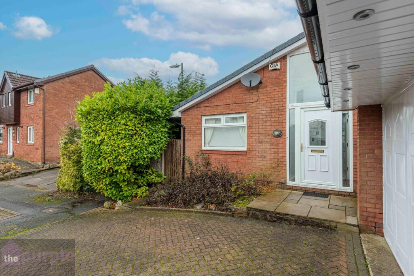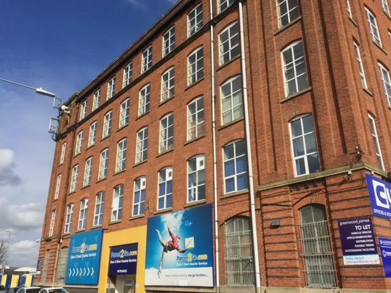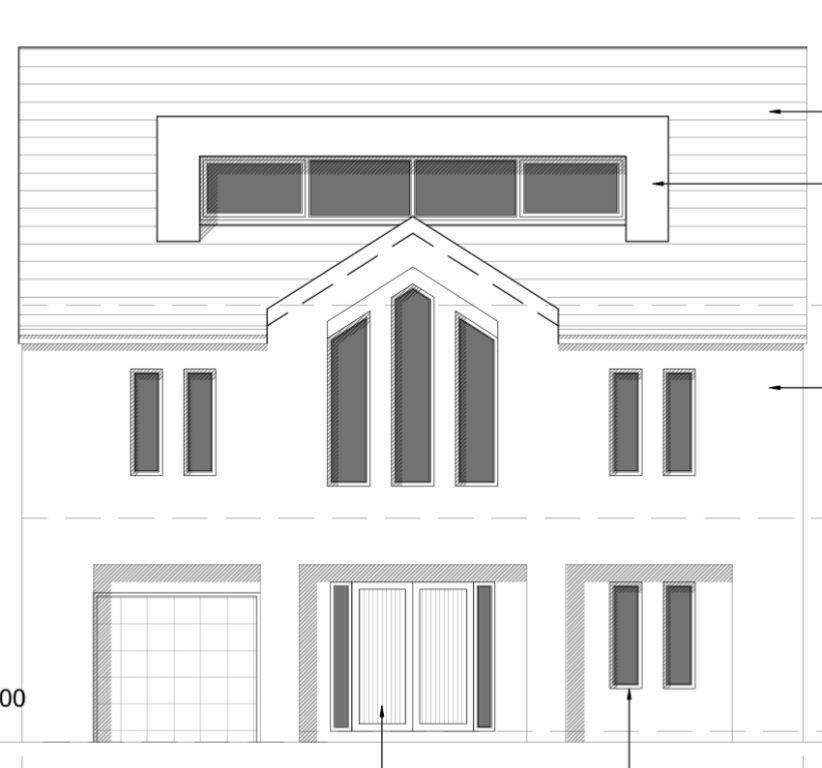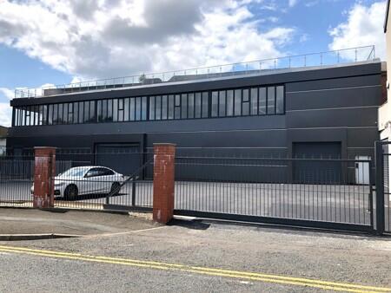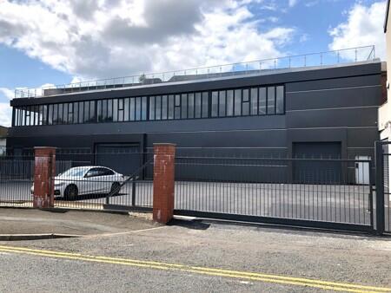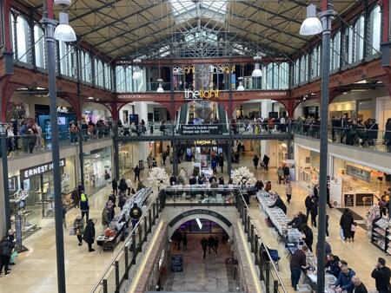Grizedale Close, Bolton, BL1
For Sale : GBP 375000
Details
Bed Rooms
3
Bath Rooms
2
Property Type
Detached Bungalow
Description
Property Details: • Type: Detached Bungalow • Tenure: N/A • Floor Area: N/A
Key Features: • Three bedrooms • Conservatory • Quiet cul-de-sac location! • Large kitchen/diner • Garage and driveway • EPC tbc • Close to local amenities and transport links • FREEHOLD - NO VENDOR CHAIN
Location: • Nearest Station: N/A • Distance to Station: N/A
Agent Information: • Address: 482 Blackburn Road Bolton BL1 8PE
Full Description: The Purple Property Shop are pleased to welcome to the market this neatly presented three-bedroom property, close to local amenities and transport links. The property is quietly tucked away on a lovely residential cul-de-sac, close to Moss Bank Way and located in the ever popular location of Heaton.Upon entry, you're greeted into a large spacious hallway allowing access to the kitchen, living room, bedroom and several storage cupboards. Locating the kitchen you'll discover an abundance of space accommodating an array of wall and base units, incorporating a stainless steel sink and gas hob with overhead extractor fan. Making this the perfect kitchen to prepare meals and entertain guests.There is also access into the conservatory where you'll find a bright and airy space, with patio doors opening out to the private garden. The space is flooded with natural light and is neutrally decorated.Detouring, you'll locate the main bedroom across the hallway, the room benefits from built in storage and is carpeted. There is ample room to fit a double bed and there is a front aspect window with views over the cul-de-sac. There is also an added benefit of an en-suite, comprising briefly of a shower, hand-wash basin and w/c.Further along is the main living area which features an electric fireplace, the room also has added extra height space. You'll see sight of neutral decoration and is carpeted. This room allows access to the conservatory, second and third bedroom, along with the main family bathroom. This makes the perfect space for socializing!Locating the second and third bedrooms to the rear of the property, you'll see there is room to fit double beds while also benefitting from built in wardrobes supplying additional storage space. The main family bathroom is also located to the rear, comprising of a bath, with overhead shower mixer, hand-wash basin and w/c.Externally, there is a privately enclosed rear garden, driveway and a double garage facility with a part of the garage converted into a home office.Tenure: FREEHOLDCouncil Tax Band EBolton Council / Approximately £2,616.88Hallway1.814m x 4.152m (5' 11" x 13' 7")Kitchen3.246m x 5.348m (10' 8" x 17' 7")Living Room6.949m x 3.566m (22' 10" x 11' 8")Conservatory5.106m x 3.083m (16' 9" x 10' 1") (Longest Length)Bedroom One3.259m x 3.549m (10' 8" x 11' 8") En-Suite2.349m x 1.612m (7' 8" x 5' 3")Bedroom Two3.587m x 2.675m (11' 9" x 8' 9")Bedroom Three3.240m x 3.234m (10' 8" x 10' 7")Bathroom1.643m x 1.884m (5' 5" x 6' 2")Garage5.23m x 4.88m (17' 2" x 16' 0") Office space with garage2.18m x 1.73m (7' 2" x 5' 8") The Purple Property Shop can confirm the property is at no risk of floodingThe Purple Property Shoop can confirm the property is not in a conservation areaGarden Orientation: SoutheastID CHECKSTo be able to purchase a property in the United Kingdom all agents have a legal requirement to conduct identity checks on all customers involved in the transaction, to fulfil their obligations under Anti Money Laundering regulations. We outsource this check to a third party and a charge will apply. Please ask the branch for further details.PLEASE NOTE...We endeavour to make our particulars accurate and reliable, however they do not constitute or form part of an offer or any contract and none is to be relied upon as statements of representation of fact. The services, systems and appliances listed in this specification have not been tested by us and no guarantee as to their operating ability or efficiency is given. All photographs and measurements have been taken as a guide only and are not precise. Floor plans where included are not to scale and accuracy is not guaranteed. If you require clarification or further information on any points, please contact us.Purchasers: Fixtures and fittings other than those mentioned are to be agreed with the seller.BrochuresBrochure 1
Location
Address
Grizedale Close, Bolton, BL1
City
Bolton
Features And Finishes
Three bedrooms, Conservatory, Quiet cul-de-sac location!, Large kitchen/diner, Garage and driveway, EPC tbc, Close to local amenities and transport links, FREEHOLD - NO VENDOR CHAIN
Legal Notice
Our comprehensive database is populated by our meticulous research and analysis of public data. MirrorRealEstate strives for accuracy and we make every effort to verify the information. However, MirrorRealEstate is not liable for the use or misuse of the site's information. The information displayed on MirrorRealEstate.com is for reference only.
Real Estate Broker
The Purple Property Shop, Bolton
Brokerage
The Purple Property Shop, Bolton
Profile Brokerage WebsiteTop Tags
Large kitchen/diner Garage and drivewayLikes
0
Views
17
Related Homes
