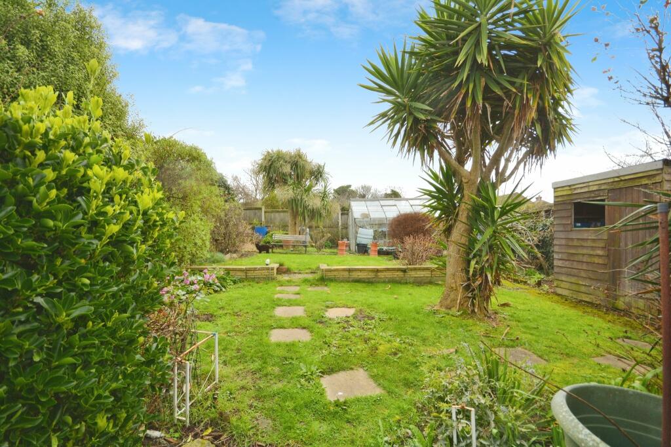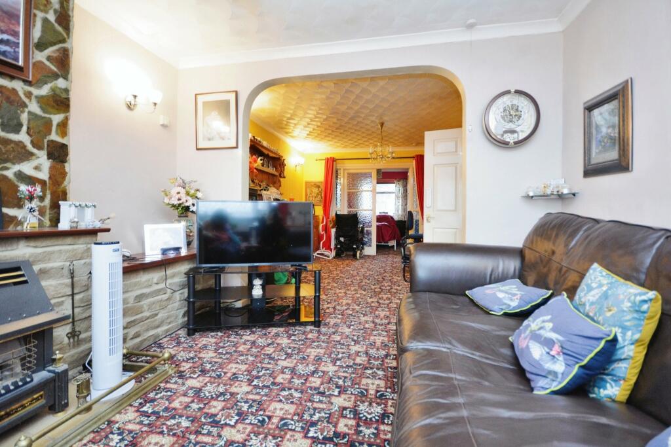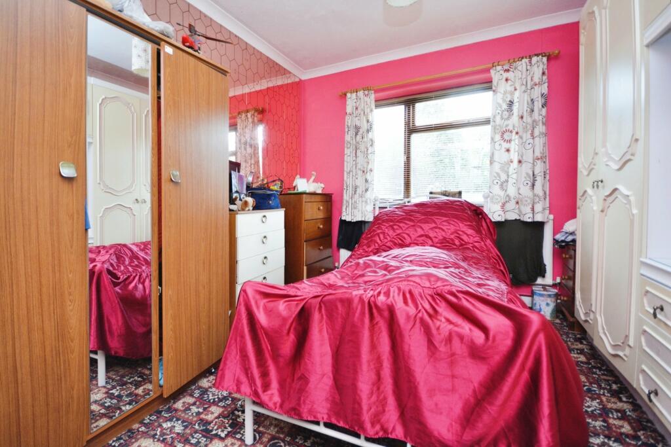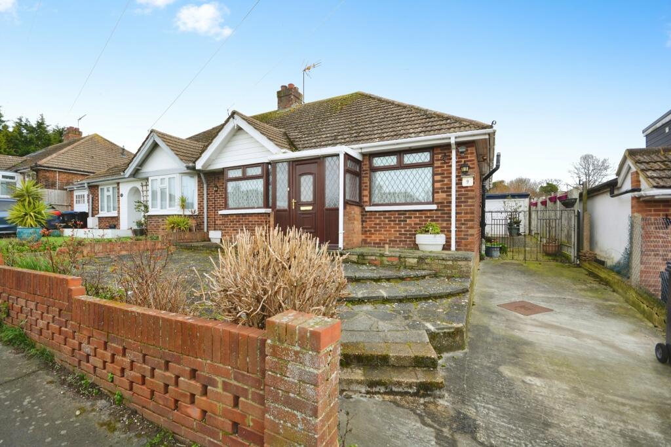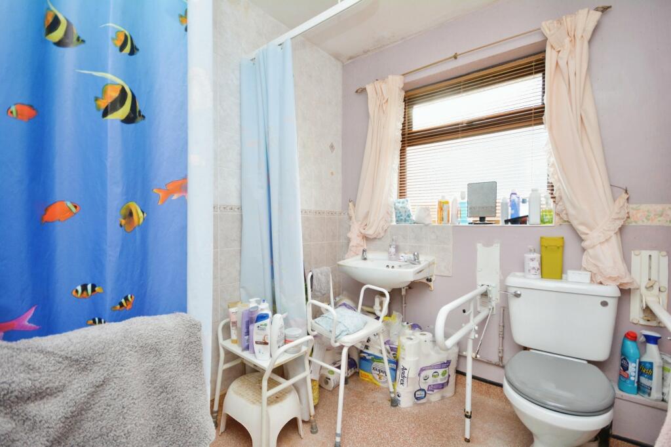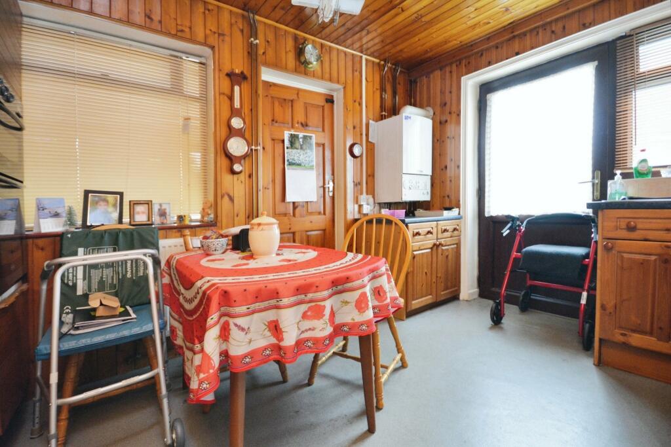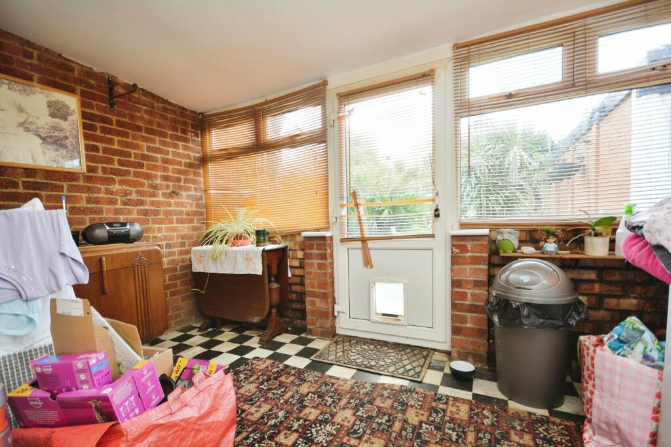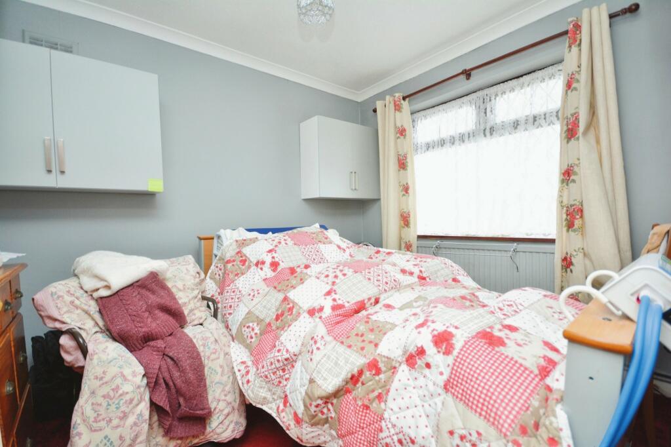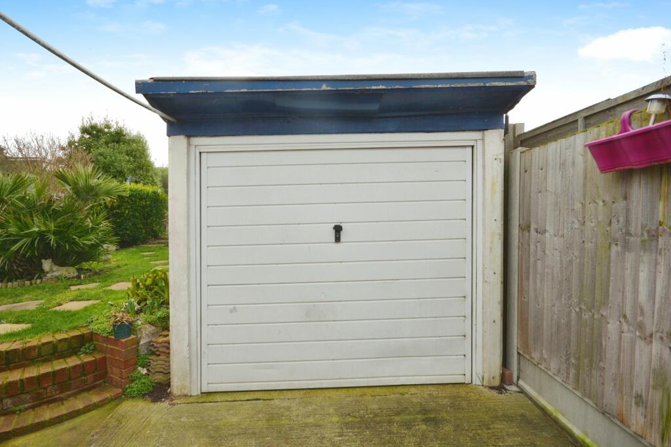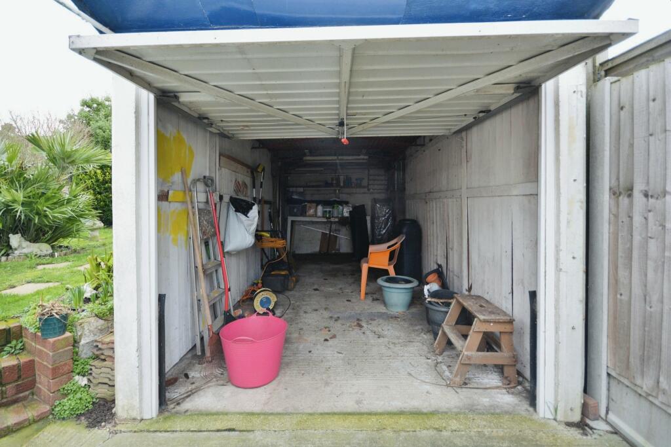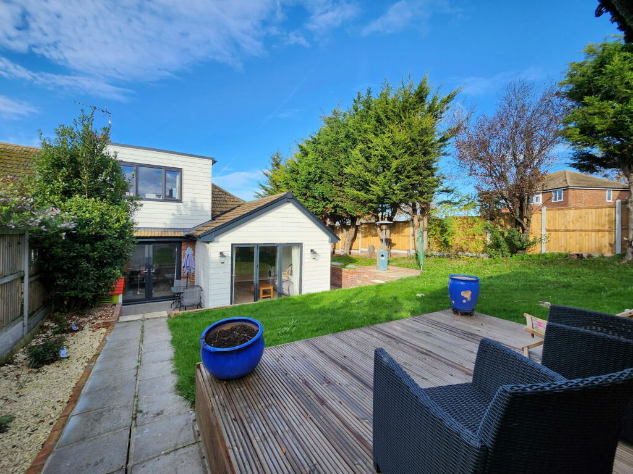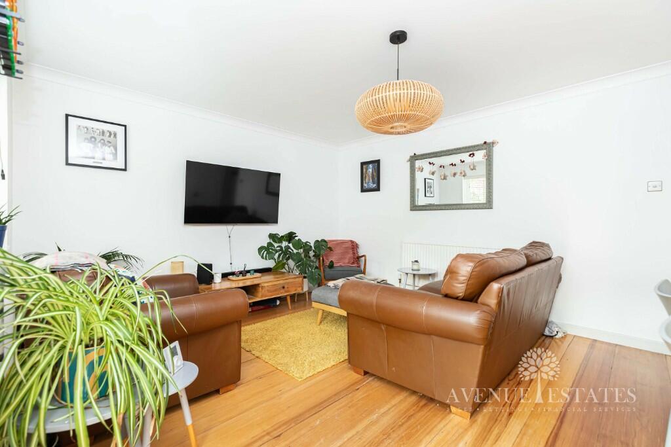Grummock Avenue, Ramsgate
For Sale : GBP 310000
Details
Bed Rooms
2
Bath Rooms
1
Property Type
Semi-Detached Bungalow
Description
Property Details: • Type: Semi-Detached Bungalow • Tenure: N/A • Floor Area: N/A
Key Features: • Semi-detached bungalow • Two bedrooms • Council tax band: c • Great investment opportunity! • Off-road parking • Great location! • Close to shops • Garage • Epc rating: d • Freehold
Location: • Nearest Station: N/A • Distance to Station: N/A
Agent Information: • Address: 56 High Street, Broadstairs, CT10 1JT
Full Description: Explore this quaint two-bedroom semi-detached bungalow nestled in Ramsgate's highly desired Nethercourt neighbourhood. This property offers ample space, a garage, off-road parking, and a spacious rear garden. With a touch of modernisation, it holds the promise of becoming a charming family residence or a lucrative investment venture. Inside, discover cosy living areas filled with natural light, a kitchen with a dining area, two comfortable bedrooms, and a family bathroom. Outside, the expansive rear garden invites you to create your own outdoor haven, perfect for entertaining or simply unwinding in nature's embrace. Conveniently located, this bungalow presents a fantastic opportunity to re-imagine and revitalise a space to suit your lifestyle needs. To add to the properties convenience, we have also been advised that the property has already been appropriately adapted to be wheelchair friendly. Whether you're dreaming of a serene family retreat or seeking an investment with potential, this property offers the ideal canvas to bring your vision to life. Don't miss out on the chance to make this property your own and unlock its full potential, call Cooke & Co today on to arrange your professional accompanied viewing!EntranceVia UVPC door into;Porch AreaCarpeted throughout.HallwayCarpeted throughout. Radiator.Bedroom10'0 x 8'04 (3.05m x 2.54m)Windows to front. Carpeted throughout. Power points. Radiator. Power points. Built in cupboards.Family Shower Room7'04 x 6'05 (2.24m x 1.96m)Windows to side. Walk in wet room shower. Vinyl flooring. Sink with mixer taps. Low level W/C. Tiled splash backs.Kitchen12'03 x 9'05 (3.73m x 2.87m)Windows to rear and side. Matching array of wall and base units with complimentary work surfaces. Vinyl flooring. Space for fridge/freezer. Integrated oven. Stainless steel sink with mixer taps. Extractor fan. Valliant bomi boiler.Conservatory12'02 x 7'02 (3.71m x 2.18m)Windows to side and rear. Vinyl flooring. Space and plumbing for washing machine. Power points. Door to rear garden.Lounge/Diner27'01 x 11'02 (8.26m x 3.4m)Windows to front. Brick built fireplace with gas fire. Power points. Radiator. Skirting. Doors with access to;Bedroom17'08 x 11'02 (5.38m x 3.4m)Windows to rear. Carpeted throughout. Power points. Radiator. Skirting.Front GardenPart paved allowing off-road parking.Rear GardenMostly laid to lawn and perfect for hosting friends and family.GarageIdeal for storage capacity.Agents NotesWe have been advised by our seller that the property has been adapted for wheelchair use. It has been fitted with wider doors to the bathroom, kitchen and side entrance via the kitchen. To the side of the property their has been a slope added as well to the side door. For further information please feel free to call us on .BrochuresFull Property Details
Location
Address
Grummock Avenue, Ramsgate
City
Grummock Avenue
Features And Finishes
Semi-detached bungalow, Two bedrooms, Council tax band: c, Great investment opportunity!, Off-road parking, Great location!, Close to shops, Garage, Epc rating: d, Freehold
Legal Notice
Our comprehensive database is populated by our meticulous research and analysis of public data. MirrorRealEstate strives for accuracy and we make every effort to verify the information. However, MirrorRealEstate is not liable for the use or misuse of the site's information. The information displayed on MirrorRealEstate.com is for reference only.
Real Estate Broker
Cooke & Co, Broadstairs
Brokerage
Cooke & Co, Broadstairs
Profile Brokerage WebsiteTop Tags
Likes
0
Views
8

2155 James Alley, Atlanta, DeKalb County, GA, 30345 Atlanta GA US
For Sale - USD 1,400,000
View HomeRelated Homes
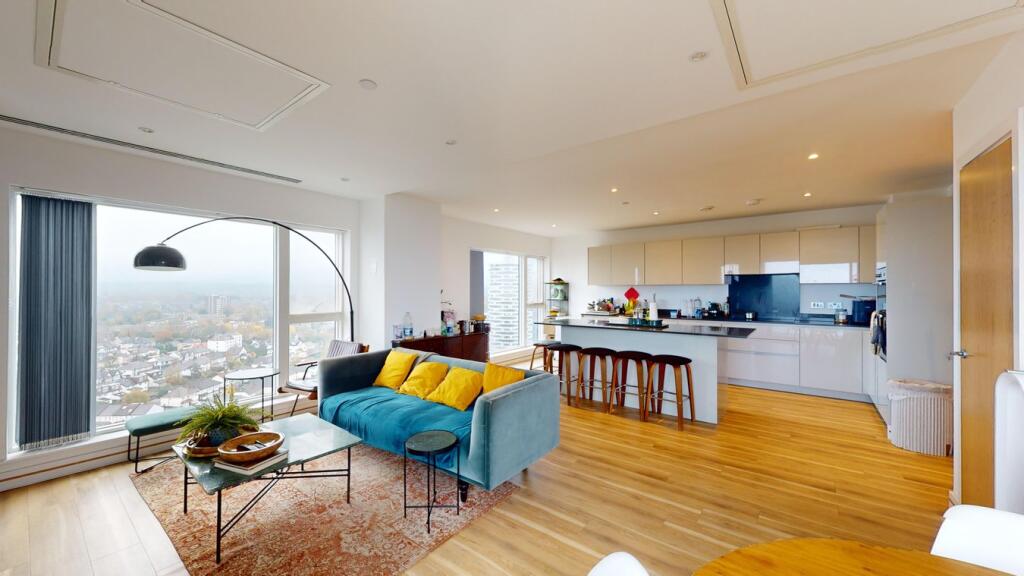

200 Rue André-Prévost 2404, Montreal, Quebec Montreal QC CA
For Rent: CAD2,500/month

445 Vanderbilt 405, Brooklyn, NY, 11238 Brooklyn NY US
For Rent: USD5,000/month

196 Willoughby Street 10A, Brooklyn, NY, 11201 Brooklyn NY US
For Rent: USD3,725/month

200 Biscayne Boulevard Way 4612, Miami, Miami-Dade County, FL, 33131 Miami FL US
For Rent: USD6,200/month

4545 Center Boulevard 2108, Queens, NY, 11109 New York City NY US
For Rent: USD3,950/month
30 River Road 10N, New York, NY, 10044 New York City NY US
For Rent: USD4,125/month


