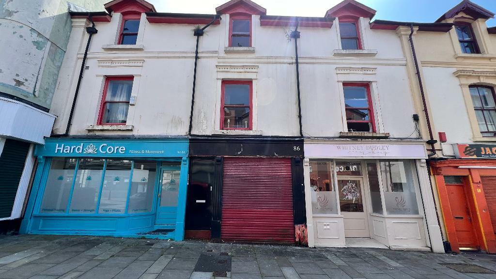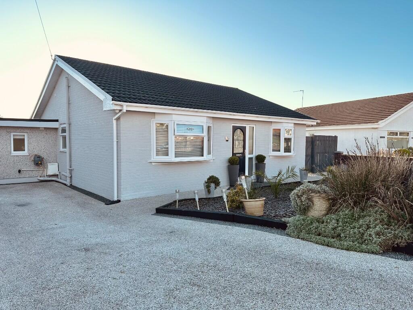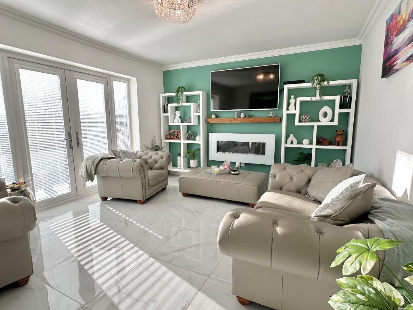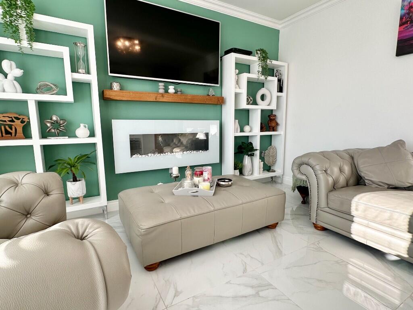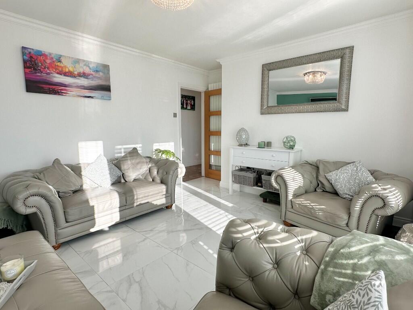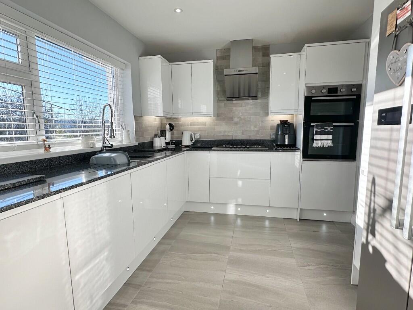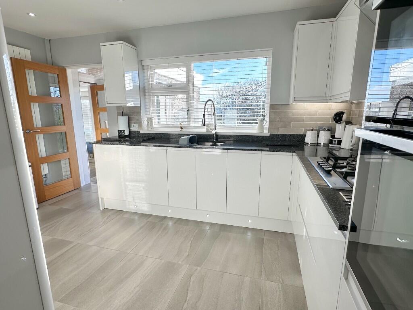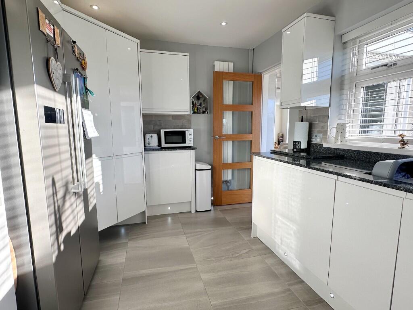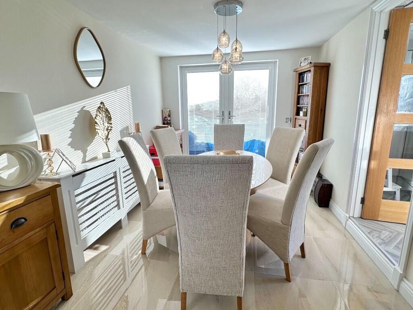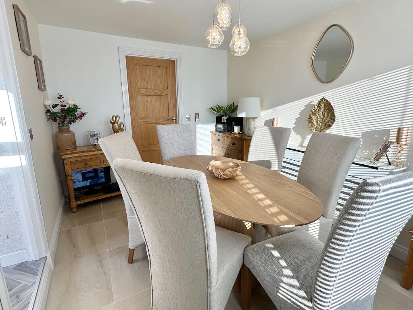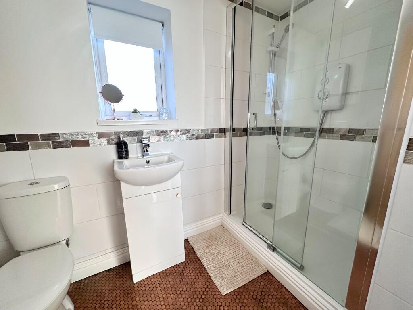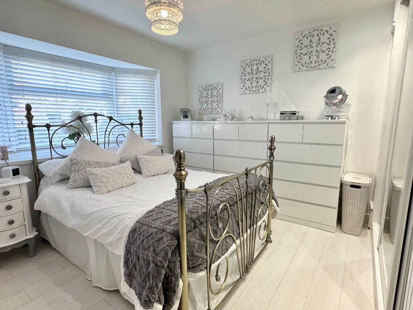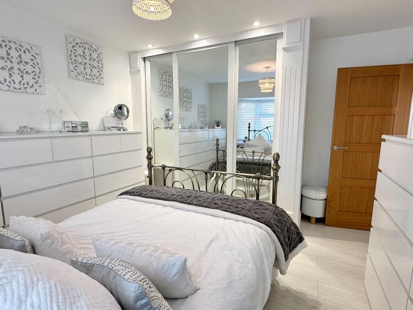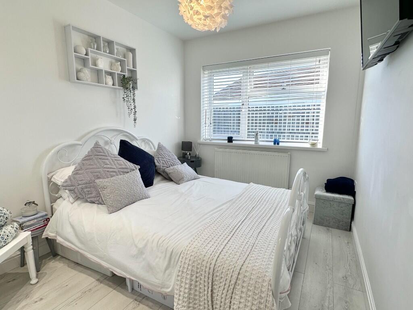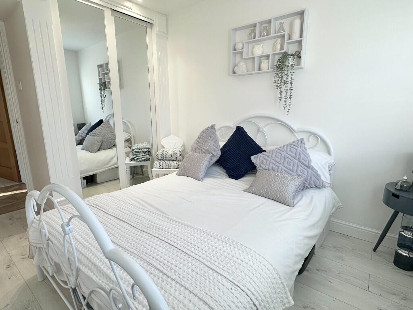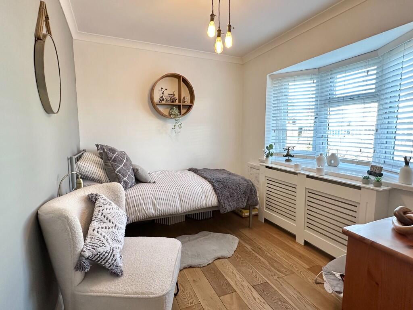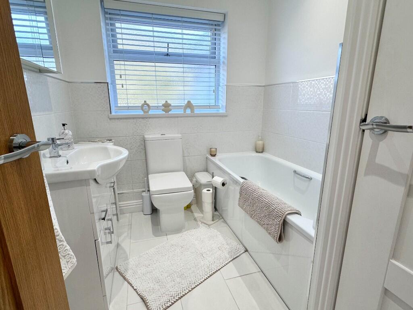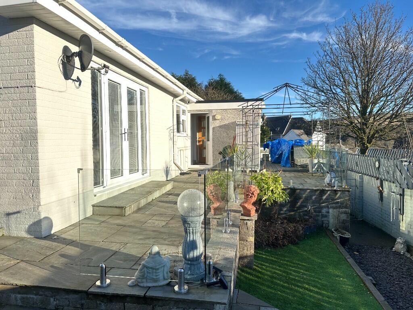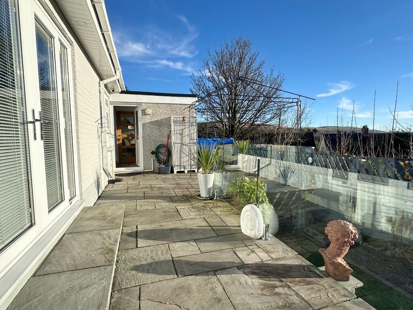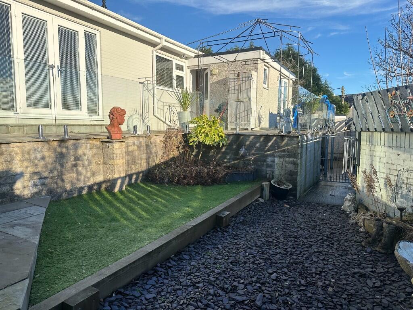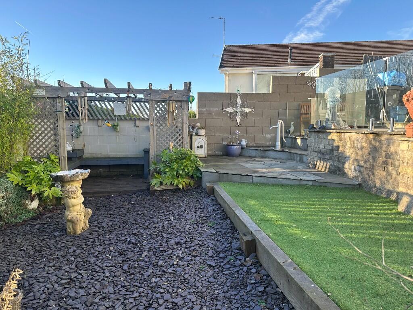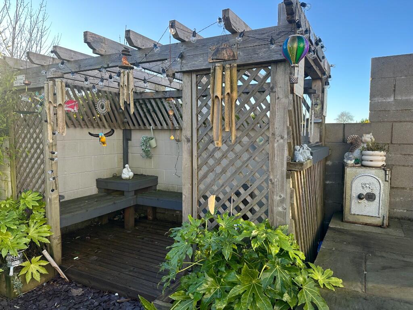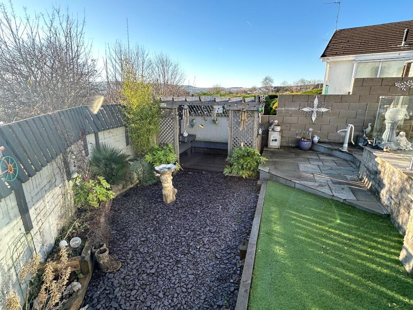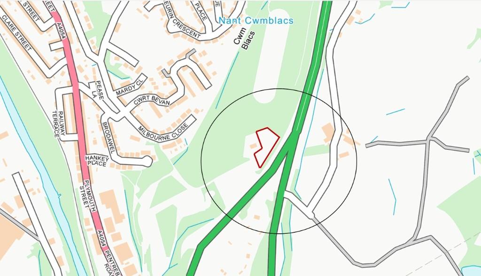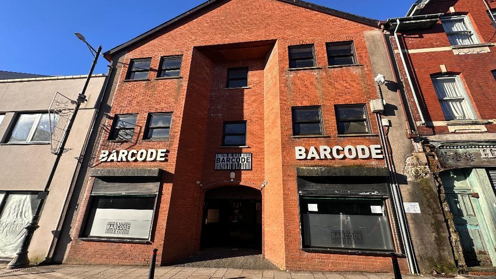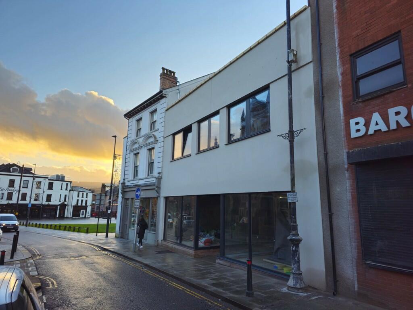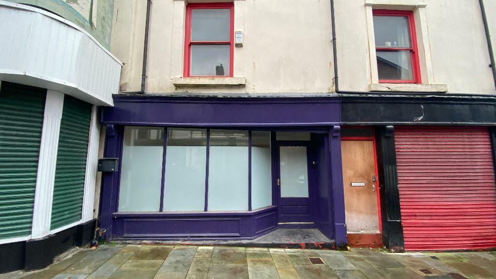Gwaunfarren Close, Penydarren, Merthyr Tydfil, CF47 9AX
For Sale : GBP 335000
Details
Bed Rooms
3
Property Type
Detached Bungalow
Description
Property Details: • Type: Detached Bungalow • Tenure: N/A • Floor Area: N/A
Key Features: • SPACIOUS DETACHED BUNGALOW • IMMACULATELY PRESENTED & FINISHED THROUGHOUT • OCCUPYING SIZEABLE CORNER PLOT • FRONT DRIVEWAY WITH AMPLE PARKING • CLOSE TO LOCAL SCHOOLS & AMENITIES • 3 BEDROOMS • BATHROOM & SHOWER ROOM • COUNCIL TAX BAND C • ENERGY RATING D
Location: • Nearest Station: N/A • Distance to Station: N/A
Agent Information: • Address: 51 Glebeland Street, Merthyr Tydfil, CF47 8AT
Full Description: We offer for sale this detached bungalow, immaculately presented and finished to a high standard throughout. This is a deceptively spacious bungalow having a good sized lounge, kitchen with separate dining room, 2 bathrooms and 3 bedrooms. Occupying a sizeable corner plot it has the benefit of driveway parking for several vehicles and gardens at the front, side and rear. Gwaunfarren Close is a small cul de sac in a popular residential area, its within walking distance of many local amenities, schools and bus links into the Town Centre which is only 1.5 Miles away.
ENTRANCE HALL uPVC double glazed entrance door, tiled flooring, glass panelled internal door, cloaks cupboard.
NUMBER 1 BEDROOM 3.6m x 3.7m Bow window, large fitted mirror wardrobes, ceiling downlights.
NUMBER 2 BEDROOM 2.4m x 3.7m Laminated flooring, fitted wardrobes.
NUMBER 3 BEDROOM/STUDY 3.7m x 2.4m Bow window, wood flooring.
BATHROOM/WC. 2.3m x 2m Modern white suite, over bath shower fitment, tiled floor, half tiled walls, airing cupboard with boiler.
LOUNGE 4.9m x 3.5m Coving to ceiling, French doors leading to rear garden, porcelain tiled flooring, hidden tv sockets and wiring.
KITCHEN 4.3m x 2.8m White gloss units, double oven, gas hob, integrated dishwasher, Granite worktops, large corner storage/larder unit, tiled floor, vertical radiator, space for American style fridge/freezer, ceiling spotlights, under unit/plinth lighting.
UTILITY ROOM Plumbing for appliances, rear entrance door.
DINING ROOM 4m x 2.5m Tiled flooring, French doors to a decked patio area.
SHOWER ROOM/WC. White suite, double shower cubicle with electric shower, tiled walls, feature resin flooring.
OUTSIDE Large rear garden having decked area, stone patio with glass balustrade, lawned area to the side and gated access. bar/barbecue area. Secure outbuilding for storage. Front resin driveway provides parking for several vehicles, front garden (stone chippings)
TENURE Advised Freehold.
SERVICES All Main Services. Gas Central Heating. uPVC Double Glazing. Note: Services & appliances not tested by this office.
COUNCIL TAX BAND C
Location
Address
Gwaunfarren Close, Penydarren, Merthyr Tydfil, CF47 9AX
City
Merthyr Tydfil
Features And Finishes
SPACIOUS DETACHED BUNGALOW, IMMACULATELY PRESENTED & FINISHED THROUGHOUT, OCCUPYING SIZEABLE CORNER PLOT, FRONT DRIVEWAY WITH AMPLE PARKING, CLOSE TO LOCAL SCHOOLS & AMENITIES, 3 BEDROOMS, BATHROOM & SHOWER ROOM, COUNCIL TAX BAND C, ENERGY RATING D
Legal Notice
Our comprehensive database is populated by our meticulous research and analysis of public data. MirrorRealEstate strives for accuracy and we make every effort to verify the information. However, MirrorRealEstate is not liable for the use or misuse of the site's information. The information displayed on MirrorRealEstate.com is for reference only.
Real Estate Broker
Derek B Phillips, Merthyr Tydfil
Brokerage
Derek B Phillips, Merthyr Tydfil
Profile Brokerage WebsiteTop Tags
Detached Bungalow 3 bedrooms front driveway Energy rating DLikes
0
Views
11
Related Homes

2B New Market Walk, St. Tydfil Square Shopping Centre, Merthyr Tydfil, CF47 8EL
For Rent: GBP833/month
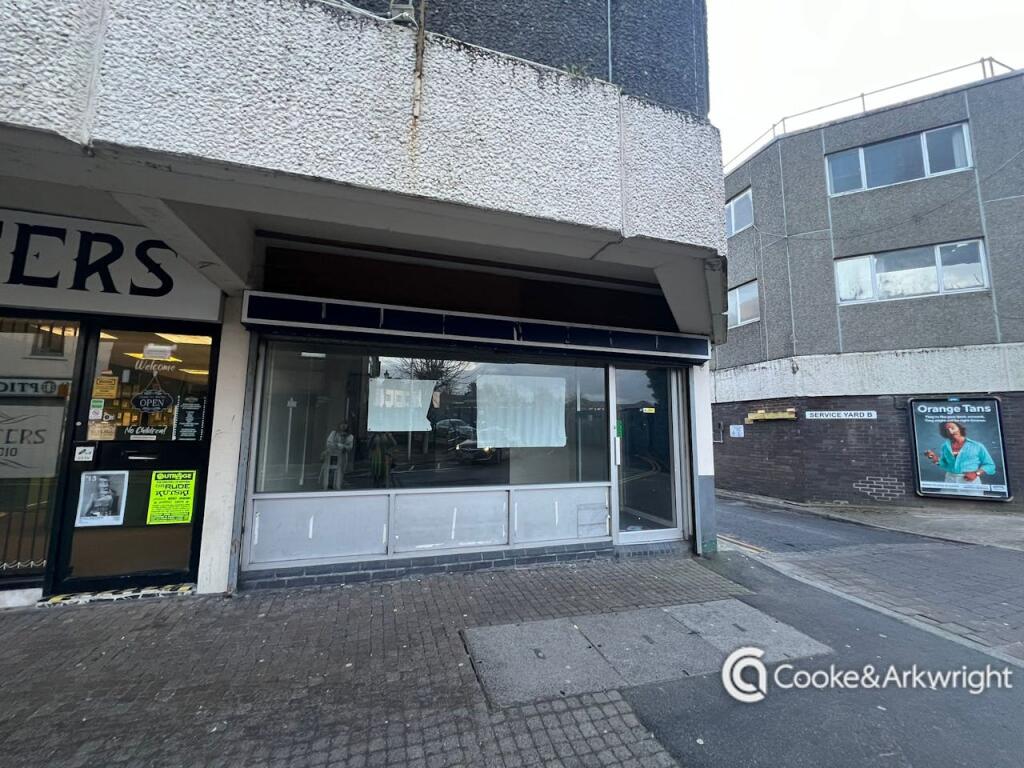
7 Victoria Street, St Tydfil Square Shopping Centre, Merthyr Tydfil, CF47 8ED
For Rent: GBP708/month
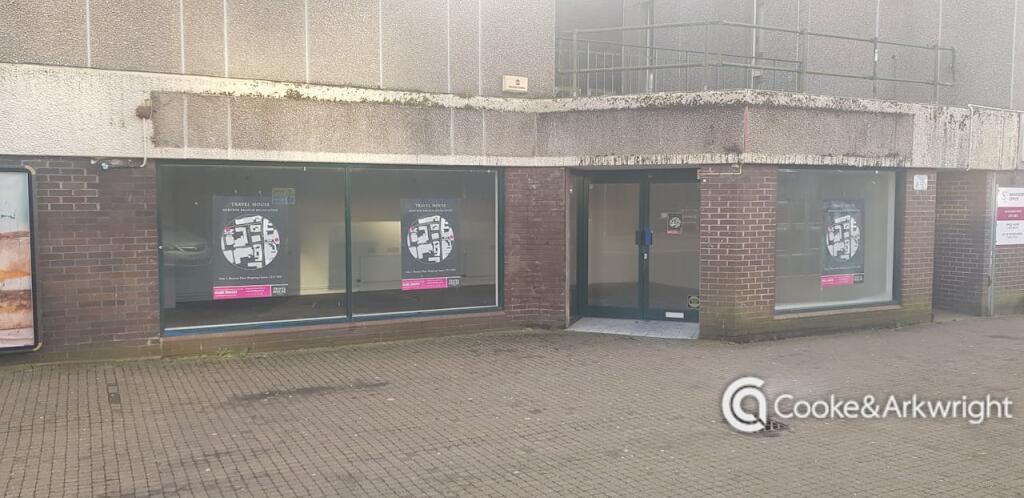
Unit 8 Victoria Street, St Tydfil Shopping Centre, Merthyr Tydfil, CF47 8EL
For Rent: GBP1,042/month

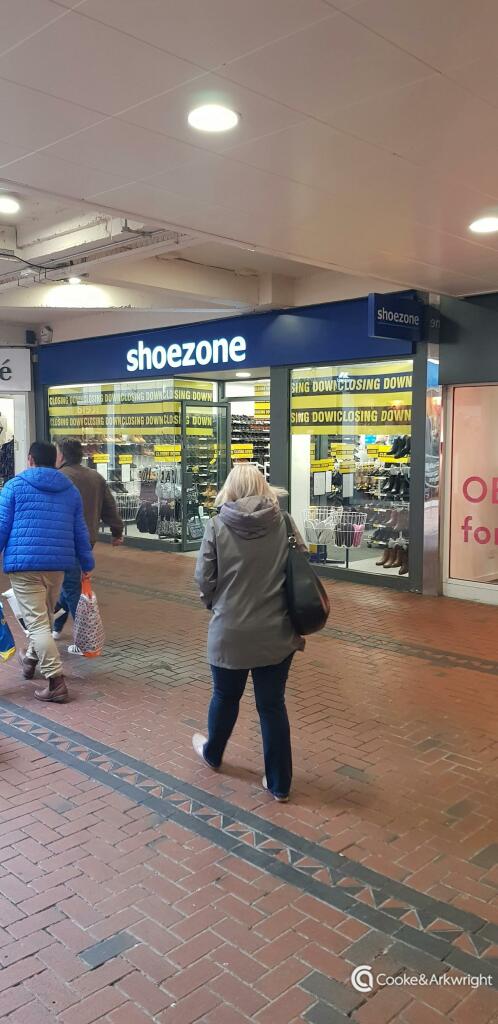
9A Graham Way, St Tydfil Square Shopping Centre, Merthyr Tydfil, CF47 8EG
For Rent: GBP2,708/month
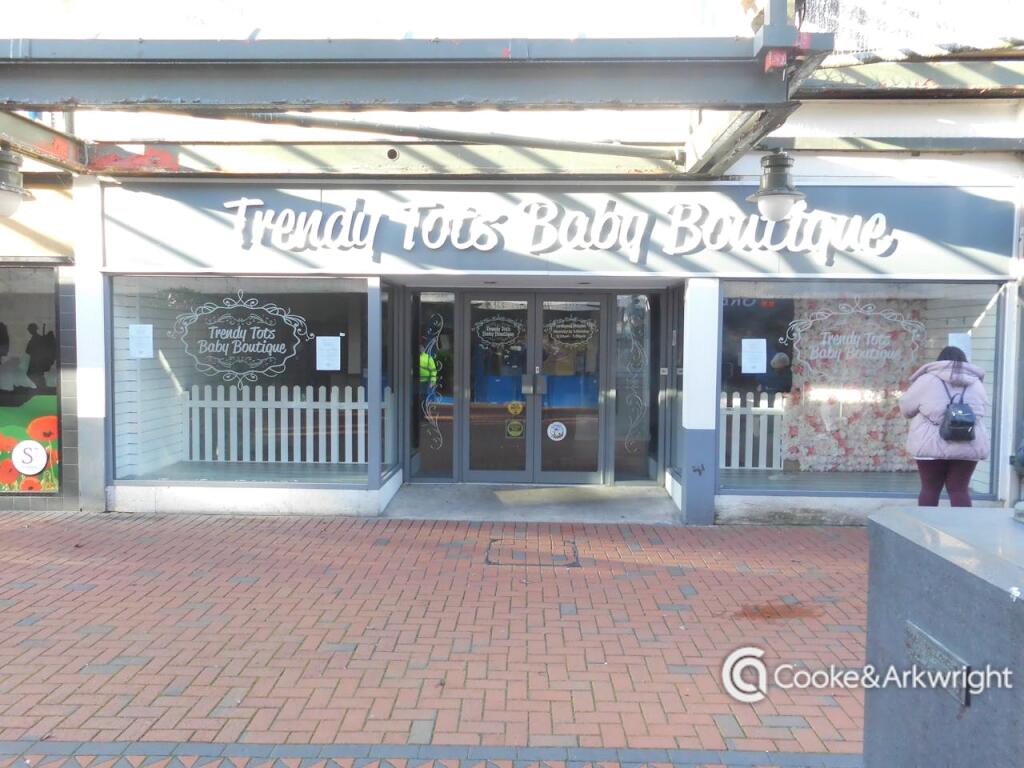
2A New Market Walk, St. Tydfil Square Shopping Centre, Merthyr Tydfil, CF47 8EL
For Rent: GBP1,292/month

5 New Market Walk, St. Tydfil Square Shopping Centre, Merthyr Tudful, CF47 8EL
For Rent: GBP4,167/month
