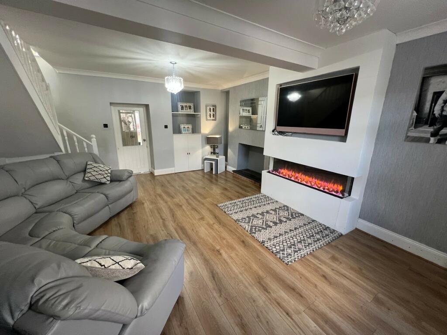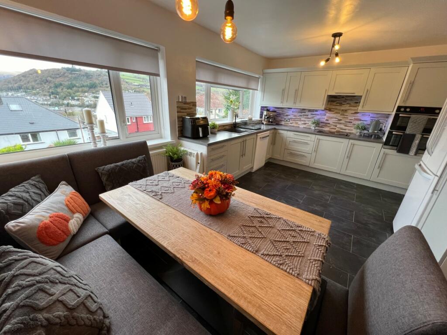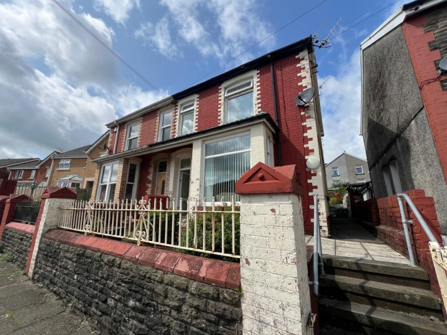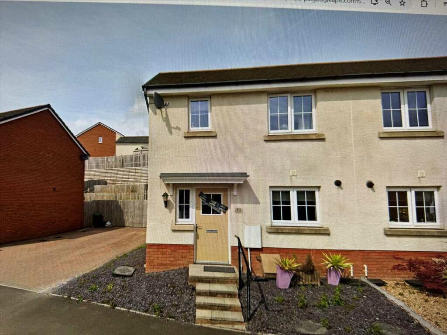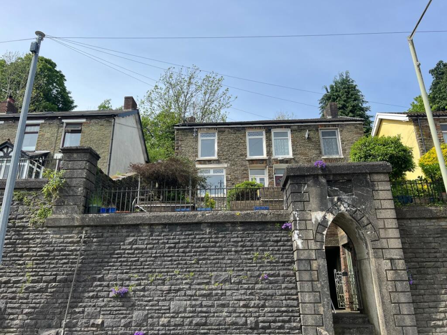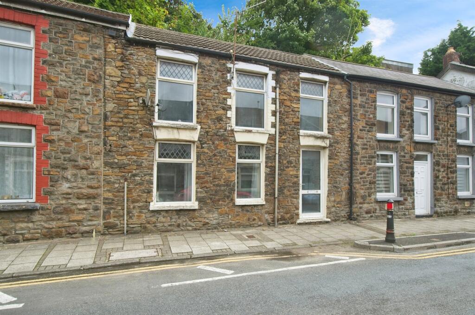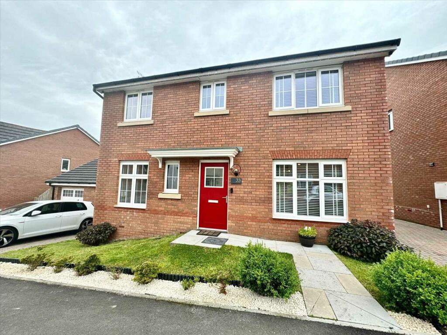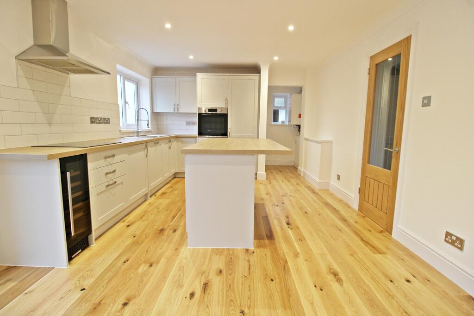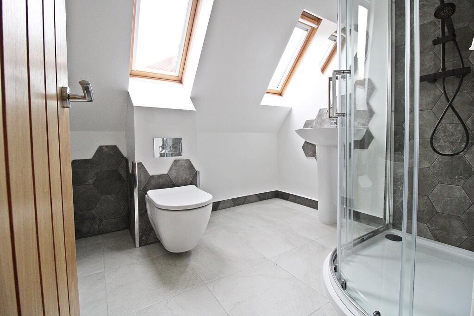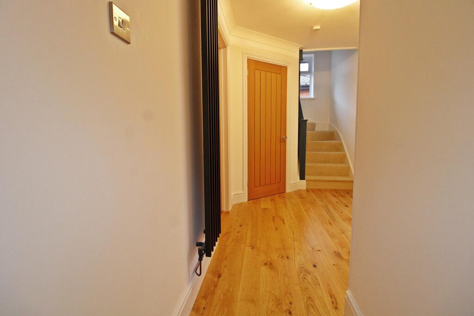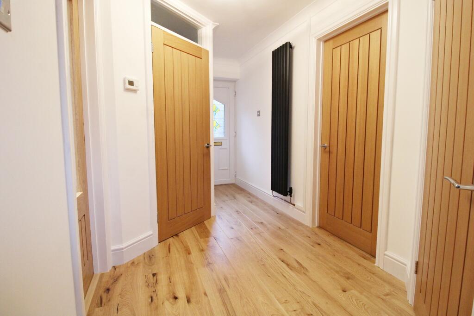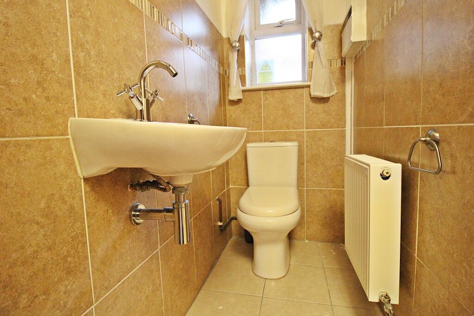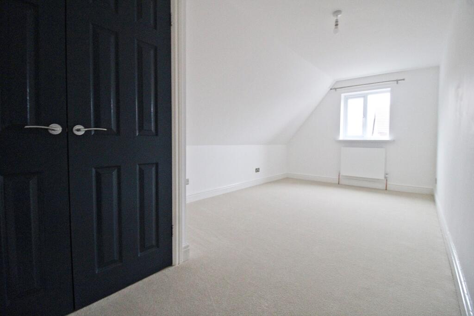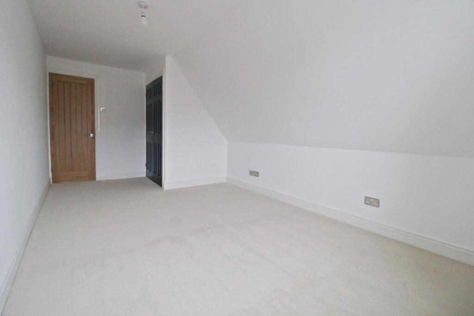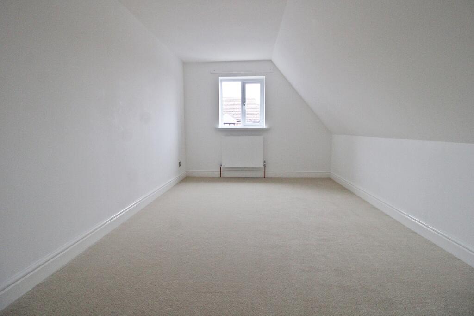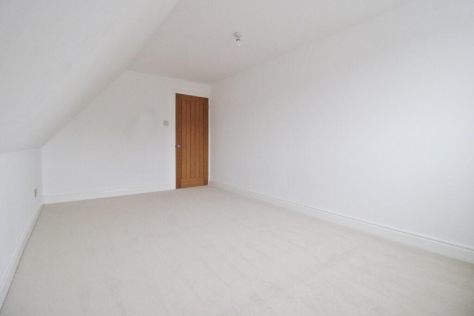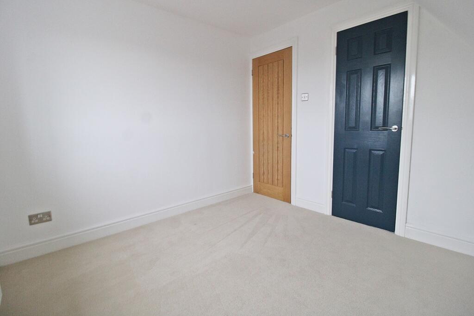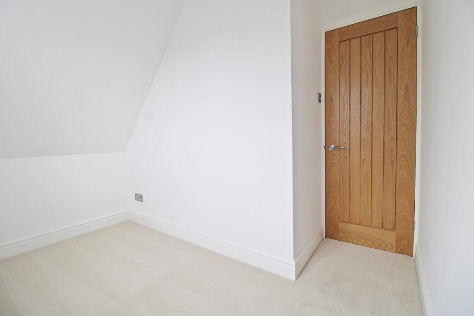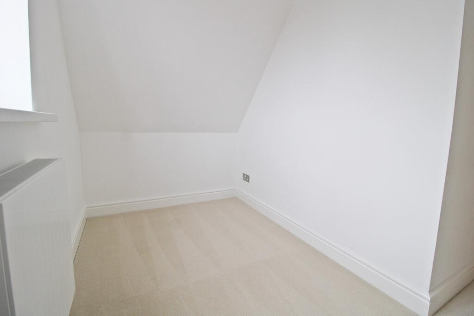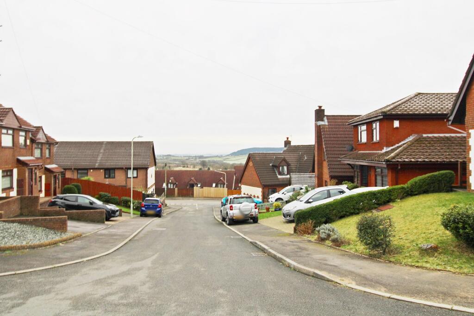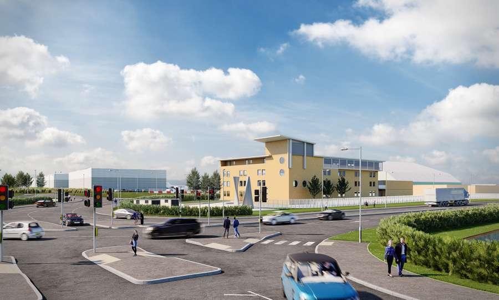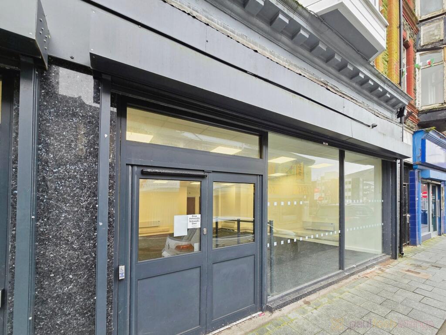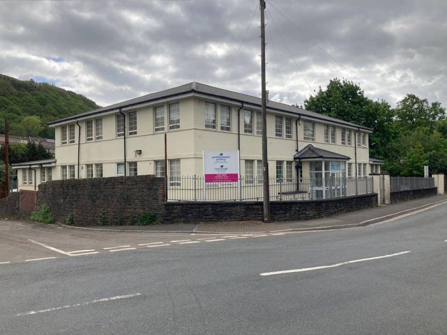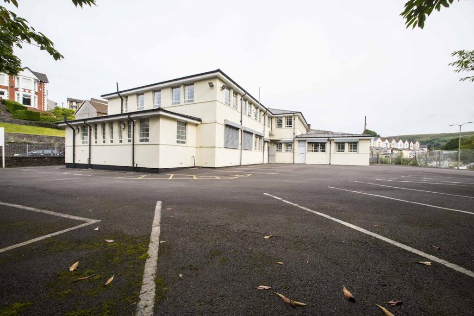Hafod Wen, Tonyrefail, Porth, Rhondda Cynon Taff. CF39 8LB
For Sale : GBP 325000
Details
Bed Rooms
4
Bath Rooms
1
Property Type
Detached
Description
Property Details: • Type: Detached • Tenure: N/A • Floor Area: N/A
Key Features: • NO ONWARD CHAIN • 4 BEDROOM DETACHED FAMILY HOME • RENOVATED THROUGHOUT • GROUND FLOOR WC • FIRST FLOOR FAMILY BATHROOM • DRIVEWAY AND SINGLE GARAGE • ENCLOSED REAR GARDEN • QUIET AND TRANQUIL CUL DE SAC LOCATION • OUTSTANDING PANORAMIC VIEWS
Location: • Nearest Station: N/A • Distance to Station: N/A
Agent Information: • Address: 22 Stuart Terrace, Talbot Green, CF72 8AA
Full Description: Hywel Anthony Estate Agents are thrilled to present this beautifully appointed 4-bedroom detached property, located in the idyllic area of Hafod Wen, Tonyrefail. This charming home offers a fantastic opportunity for those seeking a peaceful and picturesque setting, while still being conveniently close to local amenities and transport links.
This lovingly renovated four-bedroom family home offers a wealth of modern comforts and stylish finishes throughout. The ground floor boasts a spacious lounge, a well-appointed kitchen, a utility room, and a WC. Upstairs, you'll find four bedrooms and a family bathroom.Externally, the property benefits from an enclosed rear garden, a lawned frontage, and a garage with a driveway providing convenient off-road parking to the front of the property. Tonyrefail offers a blend of natural beauty, a strong sense of community, and excellent transport links, making it an increasingly desirable place to live. Being in the heart of the Rhondda Valley, Tonyrefail is surrounded by beautiful countryside, making it an ideal spot for nature lovers and outdoor enthusiasts. The local amenities include a selection of shops, cafes, and public houses, providing everything one needs for day-to-day life.Front AspectExternally the property benefits from a frontage laid with lawn and mature shrubs. A driveway to the side of the property provides off road parking for vehicles and access to the single garage. A pathway to the side of the property lead to the property entrance and provides access to the enclosed rear garden.HallwayUpon entering the property you access the hallway. A light and spacious area finished in neutral tones. The space benefits from wood flooring and doors that provide access into the lounge, kitchen, ground floor WC, and utility room. Carpeted stairs provide access to all first floor rooms.WC0.85m Max x 1.80m Max (2' 9" Max x 5' 11" Max)The ground floor WC is accessed off the hallway. The room has a side aspect window and benefits from tiled flooring and half tiled walls. The suite comprises of WC and space saving wash hand basin.Lounge4.73m Max x 5.68m Max (15' 6" Max x 18' 8" Max)The lounge is set to the front of the property, a generous and light space, finished in neutral tones and benefiting from a brand new neutral fitted carpet. The room has two front aspect windows providing the space with an abundance of natural light.Kitchen/Diner3.50m Max x 6.88m Max (11' 6" Max x 22' 7" Max)The kitchen/ diner is set to the rear of the property. A light and social space that has a side and rear aspect window, as well as French doors that open and provide access to the rear garden. The wood flooring flows into the kitchen from the hallway and compliments the neutral finish of the room. The property benefits from a brand new modern kitchen comprising of both base and wall units with contrasting counter tops, as well as an island housing additional base units and creating a social seating area. The kitchen has an inset sink with drain, integrated fridge freezer, washing machine, dishwasher and wine cooler.Utility Area1.85m Max x 2.37m Max (6' 1" Max x 7' 9" Max)The property benefits from a utility room that is accessible off the hallway. The room is equipped with base units and contrasting counter tops. The room is finished with neutral emulsion walls and wood flooring.LandingThe first floor landing is light and spacious with the neutral decor continuing into the area. The landing benefits from brand new neutral fitted carpet and a side aspect window. The landing provides access to all four bedrooms, family bathroom and a storage cupboard.Bedroom 15.39m Max x 2.92m Max (17' 8" Max x 9' 7" Max)The primary bedroom is set the front of the property a generous double bedroom that is finished in neutral tones. A front aspect window provides the room with natural light and the neutral carpets flow from the landing into the room. The primary bedroom benefits from a built in wardrobe.Bedroom 24.84m Max x 2.91m Max (15' 11" Max x 9' 7" Max)Bedroom two is another generous double bedroom also situated to the front of the property. The room is finished with neutral emulsion walls with carpeted floors and benefits from a front aspect window.Bedroom 32.91m Max x 2.76m Max (9' 7" Max x 9' 1" Max)Accessed off the landing bedroom three is set to the rear of the property. Finished in neutral tones the room benefits from a front aspect window, fitted carpet and a built in storage cupboard.Bedroom 42.92m Max x 2.51m Max (9' 7" Max x 8' 3" Max)Bedroom four is set to the rear of the property the room has a rear aspect window and benefits from fitted carpet.Bathroom2.97m Max x 2.07m Max (9' 9" Max x 6' 9" Max)A light and modern family bathroom is located on the first floor. The room benefits from two side aspect windows and a suite comprising of free standing bath, WC, wash hand basin and walk in shower cubical. The room is finished in neutral tones with tiled flooring and tiled splashback.Rear GardenThe exterior of the property features a low-maintenance rear garden, which includes a spacious patio area and offers potential for raised beds along the perimeter. Additionally, a side gate provides convenient access to the front of the property, as well as the driveway and garage.GarageThe property benefits from a single garage that is accessible from the driveway.
Location
Address
Hafod Wen, Tonyrefail, Porth, Rhondda Cynon Taff. CF39 8LB
City
Porth
Features And Finishes
NO ONWARD CHAIN, 4 BEDROOM DETACHED FAMILY HOME, RENOVATED THROUGHOUT, GROUND FLOOR WC, FIRST FLOOR FAMILY BATHROOM, DRIVEWAY AND SINGLE GARAGE, ENCLOSED REAR GARDEN, QUIET AND TRANQUIL CUL DE SAC LOCATION, OUTSTANDING PANORAMIC VIEWS
Legal Notice
Our comprehensive database is populated by our meticulous research and analysis of public data. MirrorRealEstate strives for accuracy and we make every effort to verify the information. However, MirrorRealEstate is not liable for the use or misuse of the site's information. The information displayed on MirrorRealEstate.com is for reference only.
Real Estate Broker
Hywel Anthony Estate Agents, Talbot Green
Brokerage
Hywel Anthony Estate Agents, Talbot Green
Profile Brokerage WebsiteTop Tags
Ground floor WCLikes
0
Views
14
Related Homes
