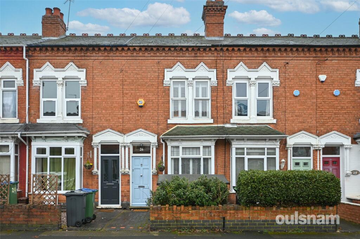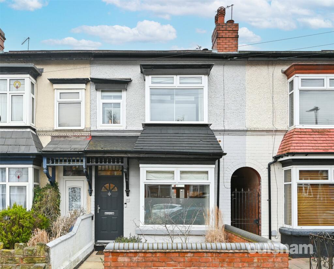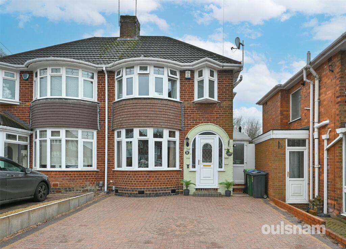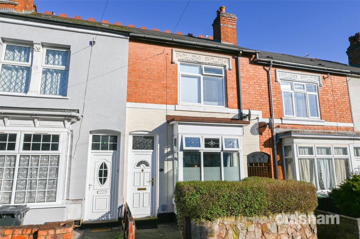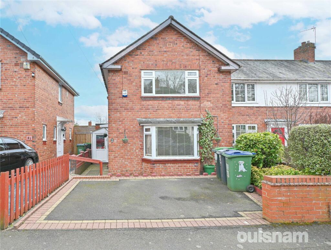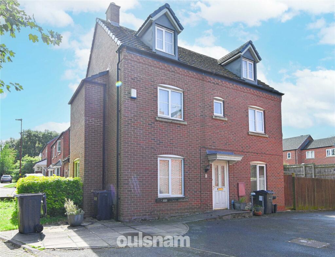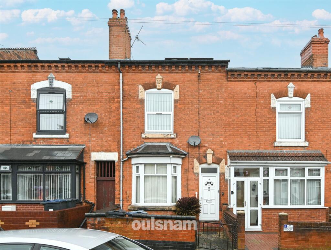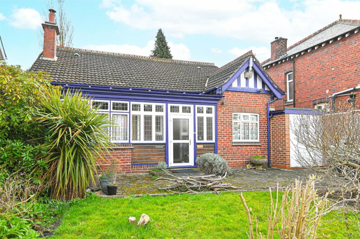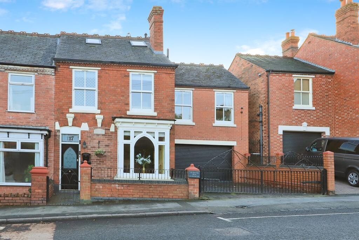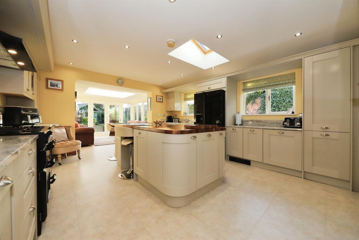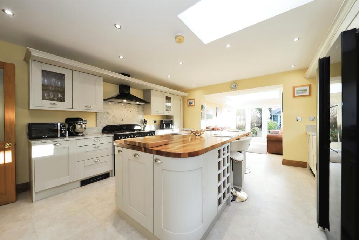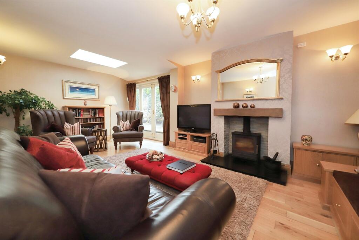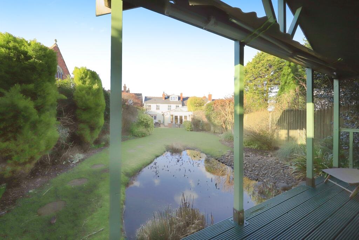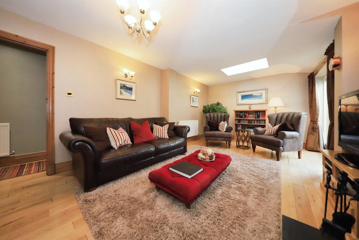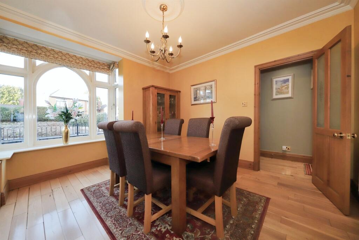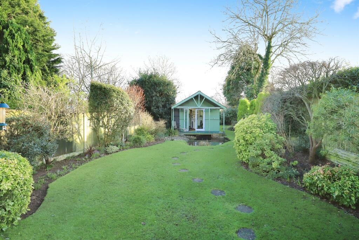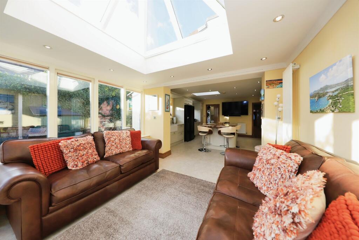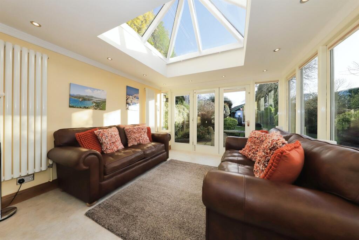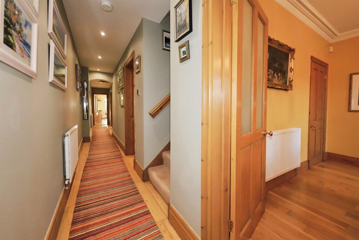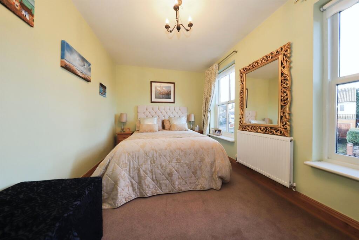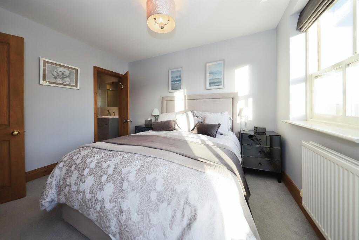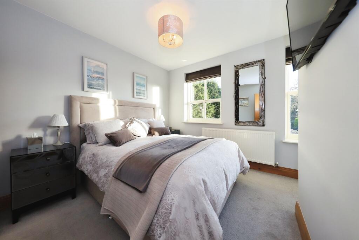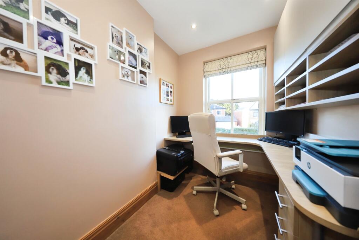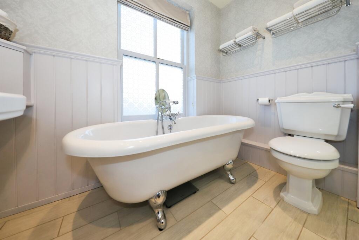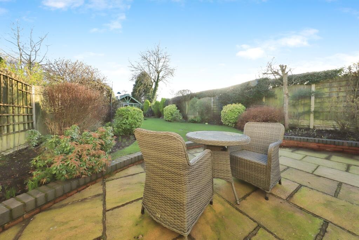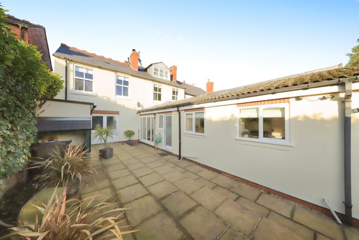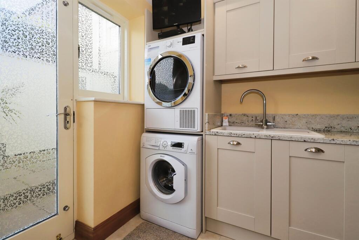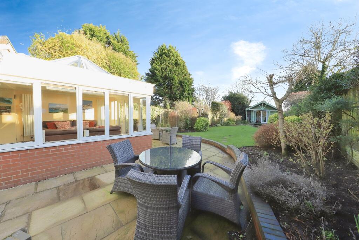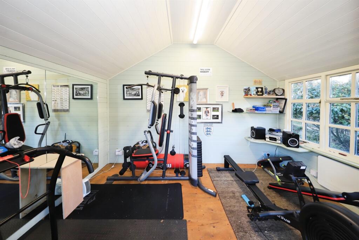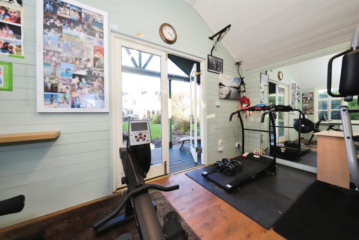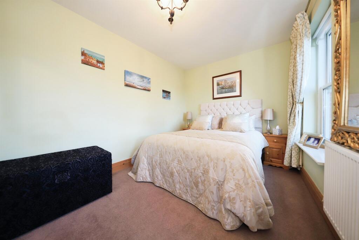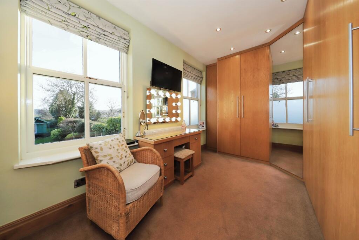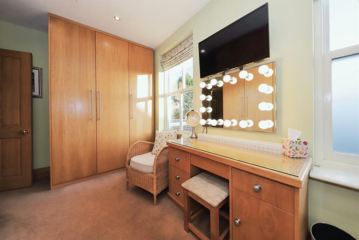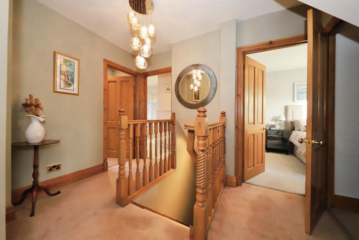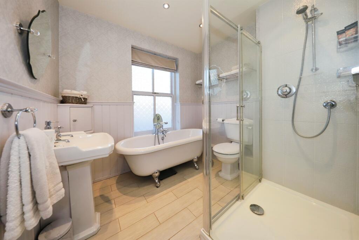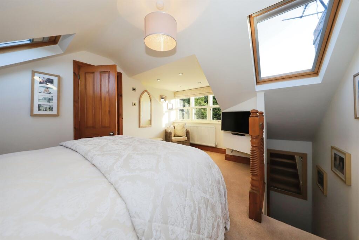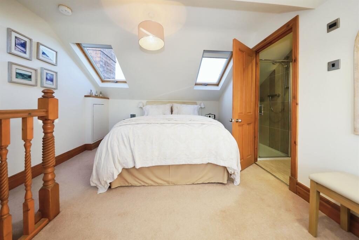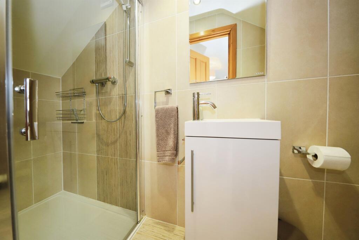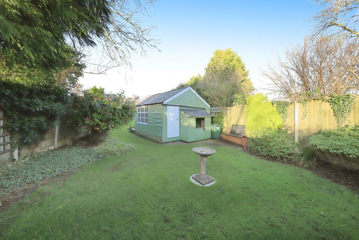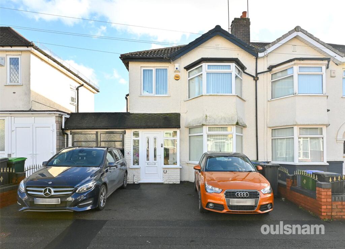Hagley Road, Halesowen
For Sale : GBP 485000
Details
Bed Rooms
5
Bath Rooms
1
Property Type
End of Terrace
Description
Property Details: • Type: End of Terrace • Tenure: N/A • Floor Area: N/A
Key Features: • STUNNING THREE STOREY LARGE HOME • IMMACULATELY PRESENTED • FOUR RECEPTION ROOMS • GARAGE AND DRIVEWAY • VIEWINGS ADVISED.
Location: • Nearest Station: N/A • Distance to Station: N/A
Agent Information: • Address: 123 Worcester Road, Hagley, DY9 0NG
Full Description: SUMMARY****LARGE FAMILY THREE STOREY HOME****THREE BATHROOMS****FOUR RECEPTION ROOMS****FIVE BEDROOMS****IMMACULATELY PRESENTED****GARAGE****DRIVEWAY****DESCRIPTIONA stunning and traditional five bedroom three storey end of terraced property that has been extended and finished to the highest specification throughout. With four reception rooms, five bedrooms, a double garage with driveway, beautiful kitchen with granite worktops and landscaped rear garden, ornate pond and summerhouse with gym area. Being perfectly located with Halesowen Town on the doorstep. easy access to Birmingham and motorway links , this really is a super home and briefly comprises of:- entrance hallway, dining room, lounge, kitchen leading through to garden room and utility area, to the first floor there are three bedrooms the master bedroom having an en-suite and further house bathroom with a stunning free standing bath. To the top level there is a double bedroom with ensuite bathroom and stunning views over looking the landscaped rear garden. Early viewings are advised.Agent Note The Council Tax Band is B.Approach Having a low feature front wall with wrought iron railings and gate, side driveway with electric gated access leading to garage with electric roller door and pathway to front door.Entrance Porch Having a front facing door, ceiling light connection, central heated radiator, tiled floor and step up to front door.Entrance Hallway Being extensive in size with ceiling spot lights, loft access, central heated radiator,wooden flooring, stairs to first floor and doors to:-Low Level W/C Having ceiling spot lights, central heated radiator, low level replica victorian W/C, wall mounted wash hand basin and wooden flooring.Sitting Room 20' 7" max x 12' 2" max ( 6.27m max x 3.71m max )Side facing hardwood double glazed doors to patio area with side windows, roof light, ceiling light connection, central heated radiator, feature fireplace with log burner, wooden flooring and built in storage seating.Dining Room 13' 5" max x 11' 11" max ( 4.09m max x 3.63m max )Having a front facing double glazed window, coved cornice, central heated radiator, wall light connection, feature open fire place, wooden flooring, built in storage cupboard and and door to hallway.Kitchen 16' 5" x 13' 6" ( 5.00m x 4.11m )Side facing double glazed windows, ceiling spot lights , central heated radiator, door to utility, There is a range of wall and base units and drawers with granite work tops over, a belfast sink with mixer tap over, space for 'Rangemaster' oven, plinth heating, two central heating radiators, space for an American fridge freezer, integrated dishwasher, breakfast bar with wooden worktops over, storage and a wine rack, opening leading to conservatory.Utility Room 7' 9" max x 6' 9" max ( 2.36m max x 2.06m max )Having a side facing double glazed door and window to patio, ceiling spot lights, a range of wall and base units with granite work tops over, central heated radiator, space and plumbing for a washing machine and tumble dryer, tiling to floor.Garden Room 10' 11" x 10' 9" ( 3.33m x 3.28m )Pitched double glazed roof with fitted blind, hardwood double glazed sliding bifold doors and windows with fitted blinds, tiling to floor and underfloor heating.First Floor Landing Having a ceiling light connection, built in storage, door with stairs to first floor and further doors to:-Bedroom One 13' 3" max x 11' 4" max ( 4.04m max x 3.45m max )Having two rear facing wooden framed double glazed mock sash windows, with views of Clent Hills, ceiling light connection, built in wardrobe and door to en-suiteEnsuite Bathroom Having ceiling spot lights, shower cubicle with glass doors, heated towel rail, low level W/C, vanity wash hand unit with storage and drawers and mixer tap over, low level W/C, tiling to walls and floors.Bedroom Two 14' 5" max x 11' 1" max ( 4.39m max x 3.38m max )Approached via stairs with inset lighting, roof lights, rear facing double glazed window with views of Clent Hills, central heated radiator, restricted height room, door to en-suite.Ensuite Having shower cubicle with glass door, ceiling spot lights, vanity unit with wash hand basin and mixer tap, low level W/C, tiling to walls and floor.Bedroom Three 13' 1" to front of wardrobes x 8' 8" max ( 3.99m to front of wardrobes x 2.64m max )Currently used as a dressing room. Having two rear facing double glazed mock sash windows with views of Clent Hills, ceiling spot lights, central heated radiator and a range of fitted wardrobes.Bedroom Four 13' 1" To front of wardrobes x 8' 9" ( 3.99m To front of wardrobes x 2.67m )Having two front facing double glazed mock sash windows, ceiling light connection, central heated radiator and a fitted wardrobe.Bedroom Five 8' 2" max x 6' 5" max ( 2.49m max x 1.96m max )This room is currently used as an office. Having a front facing double glazed mock sash window, ceiling spot lights, central heated radiator.House Bathroom Having front facing double glazed mock sash window, ceiling spot lights, central heated radiator, cupboard housing water cylinder, free standing roll top bath, corner shower cubicle with glass doors, pedestal wash hand basin with pillar taps over, tiling to floor and paneling to walls.Double Garage 18' 2" max x 15' 2" max ( 5.54m max x 4.62m max )Having an electric roller door and double doors to garden,Summer House/Gym 13' 5" max x 9' 2" max ( 4.09m max x 2.79m max )Having a pitched roof and currently used a as a gym. Double doors to garden. ceiling light connection, wall mounted electric heater and decked area.Rear Garden Landscaped rear garden with paved patio area, lawned areas, log store, outside lighting, ornate pond, summer house, garden shed, tool store, outside tap and electrics, mature trees, hedgerow flowers and fencing surround the borders.1. MONEY LAUNDERING REGULATIONS: Intending purchasers will be asked to produce identification documentation at a later stage and we would ask for your co-operation in order that there will be no delay in agreeing the sale. 2. General: While we endeavour to make our sales particulars fair, accurate and reliable, they are only a general guide to the property and, accordingly, if there is any point which is of particular importance to you, please contact the office and we will be pleased to check the position for you, especially if you are contemplating travelling some distance to view the property. 3. The measurements indicated are supplied for guidance only and as such must be considered incorrect. 4. Services: Please note we have not tested the services or any of the equipment or appliances in this property, accordingly we strongly advise prospective buyers to commission their own survey or service reports before finalising their offer to purchase. 5. THESE PARTICULARS ARE ISSUED IN GOOD FAITH BUT DO NOT CONSTITUTE REPRESENTATIONS OF FACT OR FORM PART OF ANY OFFER OR CONTRACT. THE MATTERS REFERRED TO IN THESE PARTICULARS SHOULD BE INDEPENDENTLY VERIFIED BY PROSPECTIVE BUYERS OR TENANTS. NEITHER SEQUENCE (UK) LIMITED NOR ANY OF ITS EMPLOYEES OR AGENTS HAS ANY AUTHORITY TO MAKE OR GIVE ANY REPRESENTATION OR WARRANTY WHATEVER IN RELATION TO THIS PROPERTY.BrochuresFull Details
Location
Address
Hagley Road, Halesowen
City
Hagley Road
Features And Finishes
STUNNING THREE STOREY LARGE HOME, IMMACULATELY PRESENTED, FOUR RECEPTION ROOMS, GARAGE AND DRIVEWAY, VIEWINGS ADVISED.
Legal Notice
Our comprehensive database is populated by our meticulous research and analysis of public data. MirrorRealEstate strives for accuracy and we make every effort to verify the information. However, MirrorRealEstate is not liable for the use or misuse of the site's information. The information displayed on MirrorRealEstate.com is for reference only.
Related Homes
