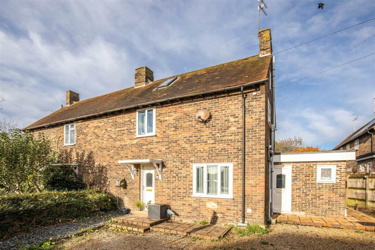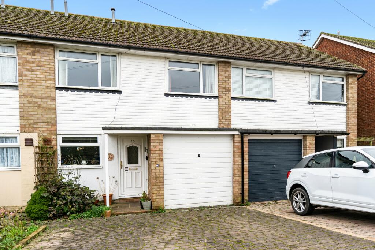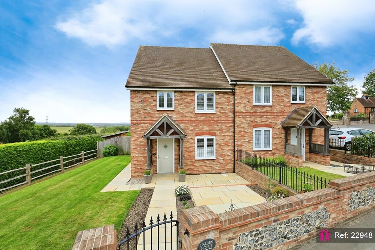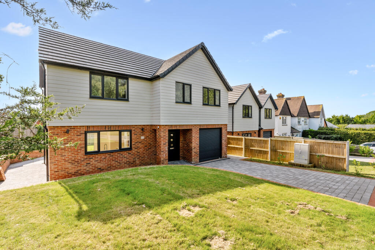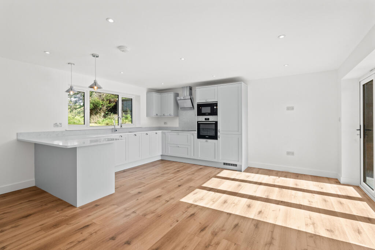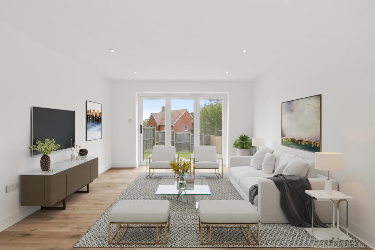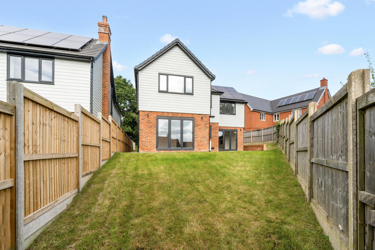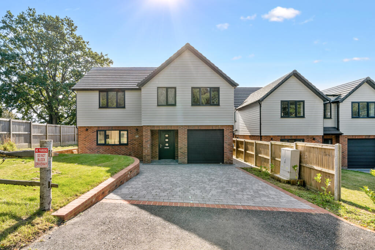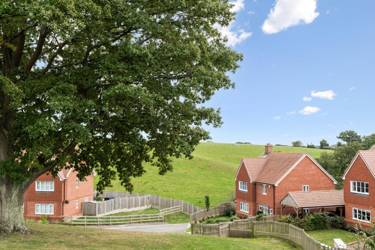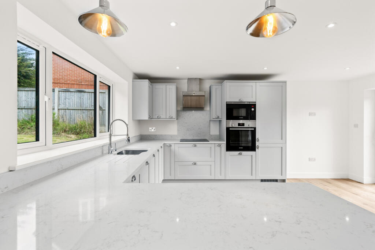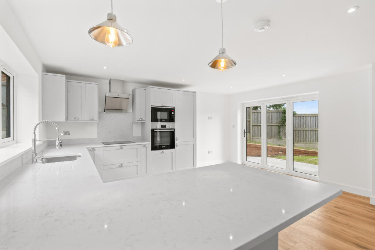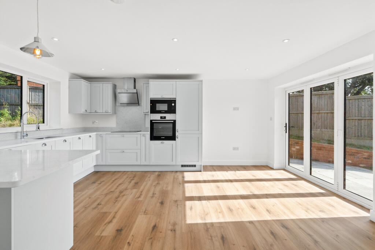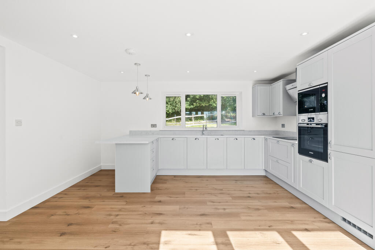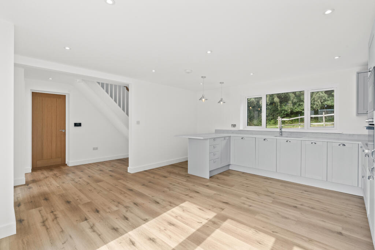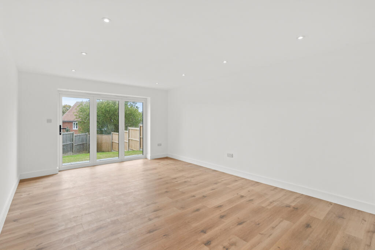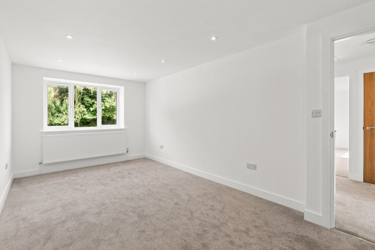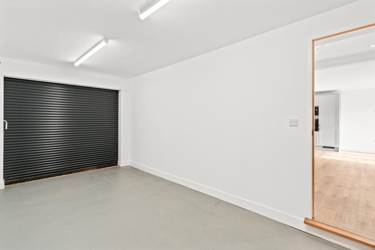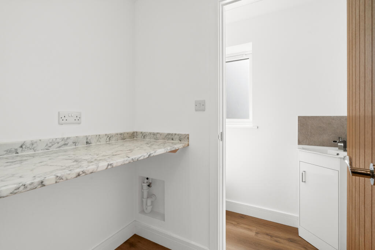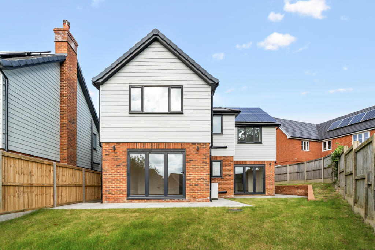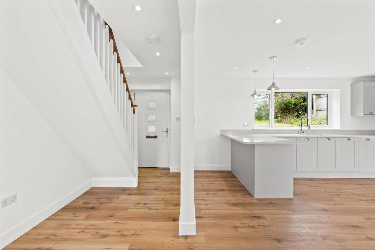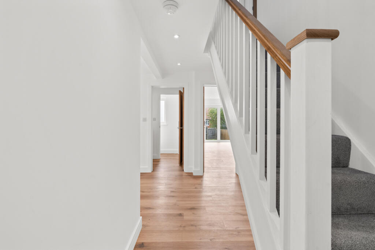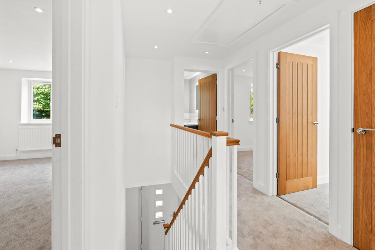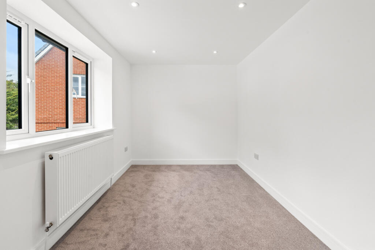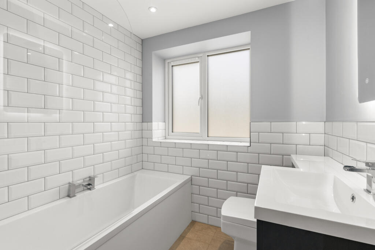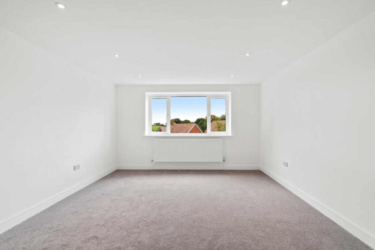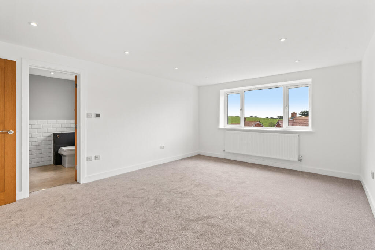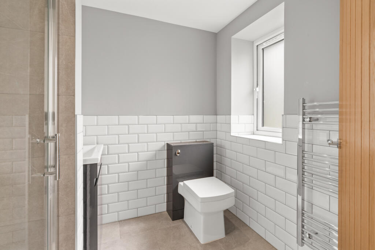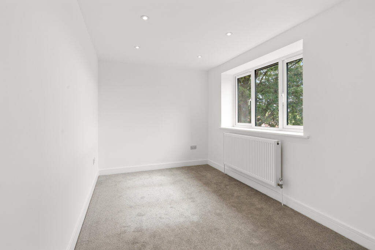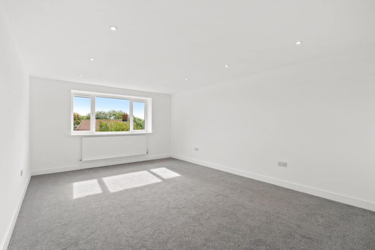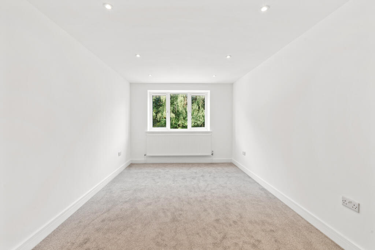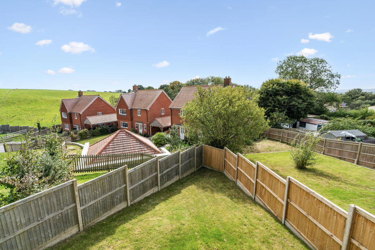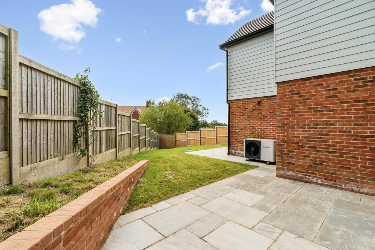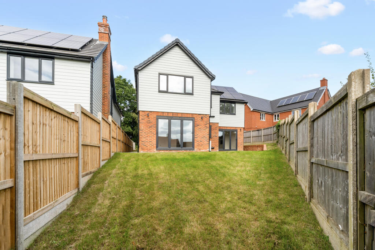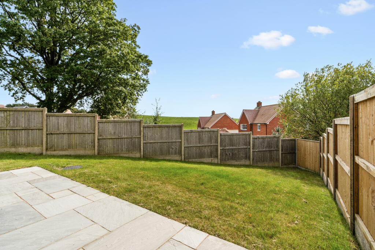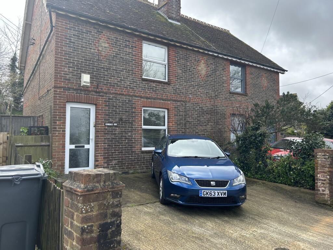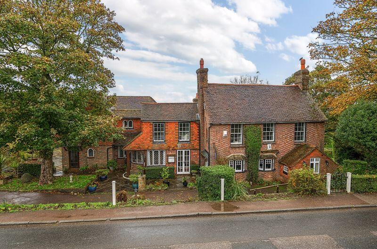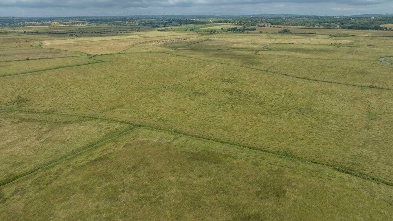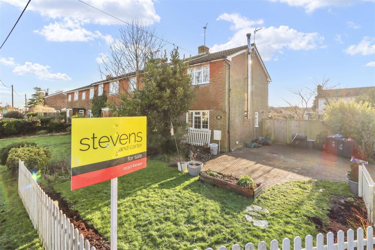Hailsham Road, Herstmonceux, East Sussex
For Sale : GBP 575000
Details
Bed Rooms
4
Bath Rooms
2
Property Type
Detached
Description
Property Details: • Type: Detached • Tenure: N/A • Floor Area: N/A
Key Features: • AGENT ID 2292 • BRAND NEW HIGH SPEC LUXURY PROPERTY • 10 YEAR NEW BUILD WARRANTY • 4 BEDROOMS • FAMILY BATHROOM WITH UNDERFLOOR HEATING • EN-SUITE TO MASTER BEDROOM WITH UNDERFLOOR HEATING • LUXURY FITTED KITCHEN/DINER • SITTING ROOM • CLOAKROOM/WC/UTILITY AREA • UNDERFLOOR HEATING TO GROUND FLOOR
Location: • Nearest Station: N/A • Distance to Station: N/A
Agent Information: • Address: Unit 1, The Old Bakery, Gardner Street, Herstmonceux, BN27 4LE
Full Description: GUIDE PRICE: £575,000-595,000 We are excited to present this brand new luxury 4 bedroom detached house offering the perfect blend of modern living and countryside tranquillity. One of only two properties in this small development, this newly built property is set in a peaceful and sought after village location and is ideal for families seeking comfort, style and convenience.
KEY FEATURES:- BRAND NEW HIGH SPEC LUXURY PROPERTY 10 YEAR NEW BUILD WARRANTY 4 BEDROOMS FAMILY BATHROOM WITH UNDERFLOOR HEATING EN-SUITE TO MASTER BEDROOM WITH UNDERFLOOR HEATING LUXURY FITTED KITCHEN/DINER SITTING ROOM CLOAKROOM/WC/UTILITY AREA UNDERFLOOR HEATING TO GROUND FLOOR AIR SOURCE HEAT PUMP SOLAR VOLTAIC PANELS INTEGRAL GARAGE WITH CAR CHARGING POINT AND ELECTRIC ROLLER DOOR BLOCK PAVED DRIVEWAY FOR OFF ROAD PARKING VILLAGE LOCATION WITH COUNTRYSIDE VIEWS
Boasting an impressive design and high specification finishes, this spacious home benefits from energy efficient living with an EPC rating of A, including under floor heating to the ground floor, air source heat pump, high levels of insulation, solar panels and double glazing, ensuring lower utility costs and environmental impact.
Set back slightly from the road, with a block paved driveway you enter the property through the covered porch into the bright and airy entrance hallway leading to the heart of the home with the open plan kitchen/diner. The luxury kitchen has been thoughtfully designed with sleek modern fittings including wall and base units for plenty of storage and integrated appliances including a fitted oven hob, extractor, fridge/freezer, dishwasher, microwave and has ample room for a dining table, enjoying an abundance of light with bi-fold doors opening out onto the patio and garden for al-fresco dining. The adjacent sitting room is both cosy and contemporary offering plenty of space for family relaxation with additional bi-fold doors looking onto the patio and garden. The ground floor also benefits from a cloakroom/WC with a utility area for convenience and access to the integral garage.
Stairs from the hallway rise to the second floor which comprises 4 generously proportioned bedrooms including an en-suite shower room to the master bedroom with underfloor heating, all to fitted to luxury high specifications. The family bathroom is stylishly appointed, with underfloor heating, designed to meet the demands of modern living.
OUTSIDE:- Front – comprises a tarmac and block paved driveway for off road parking for several vehicles, front landscaped garden laid to lawn, single integral garage with electric roller shutter door, car charging point and a side entrance to the rear garden. Rear – landscaped garden laid to lawn with patio area ideal for social gatherings and relaxing, enclosed by close board fencing ensuring privacy.
LOCATION:- Ideally situated in the sought after village of Herstmonceux with all amenities needed such as local shops, post office, café, restaurants, doctors’ surgery, pharmacy, barbers, beauty salon and much more, there is no need to head further afield. For educational requirements there is the popular Herstmonceux Primary school in the village and Hailsham and Heathfield Community Colleges are within the catchment area. Should you need to visit the larger towns of Hailsham, Eastbourne or Bexhill, these are all within a short drive and the local bus route runs through the village. There are excellent mainline train services from Pevensey Bay, Battle, Polegate and Eastbourne with direct links to central London.
For leisure pursuits in the immediate vicinity, there is the PGL Activity and Tennis Centre, freshwater fishing in Brick Lakes, beautiful walking trails, horse riding and cycling routes in the surrounding countryside. The historic castle of Herstmonceux and science observatory centre is a 10 minute drive and the historic town of Battle and Battle Abbey is approx. a 15 minute drive and well worth a visit. The beautiful beaches of Pevensey Bay, Normans Bay and Eastbourne are a short drive and have an array of watersports to enjoy.
ADDITIONAL INFO: Utilities - Mains water, mains drainage, electric energy efficient air source heat pump, EPC: A, Council Tax Band: E, Broadband: 60mbps. N.B. A CGI image has been used as a lounge photo in this listing.
AGENTS COMMENTS:- “A luxury detached property in a sought after location”
Location
Address
Hailsham Road, Herstmonceux, East Sussex
City
Herstmonceux
Features And Finishes
AGENT ID 2292, BRAND NEW HIGH SPEC LUXURY PROPERTY, 10 YEAR NEW BUILD WARRANTY, 4 BEDROOMS, FAMILY BATHROOM WITH UNDERFLOOR HEATING, EN-SUITE TO MASTER BEDROOM WITH UNDERFLOOR HEATING, LUXURY FITTED KITCHEN/DINER, SITTING ROOM, CLOAKROOM/WC/UTILITY AREA, UNDERFLOOR HEATING TO GROUND FLOOR
Legal Notice
Our comprehensive database is populated by our meticulous research and analysis of public data. MirrorRealEstate strives for accuracy and we make every effort to verify the information. However, MirrorRealEstate is not liable for the use or misuse of the site's information. The information displayed on MirrorRealEstate.com is for reference only.
Real Estate Broker
VC ESTATES, South East
Brokerage
VC ESTATES, South East
Profile Brokerage WebsiteTop Tags
4 BEDROOMSLikes
0
Views
6
Related Homes
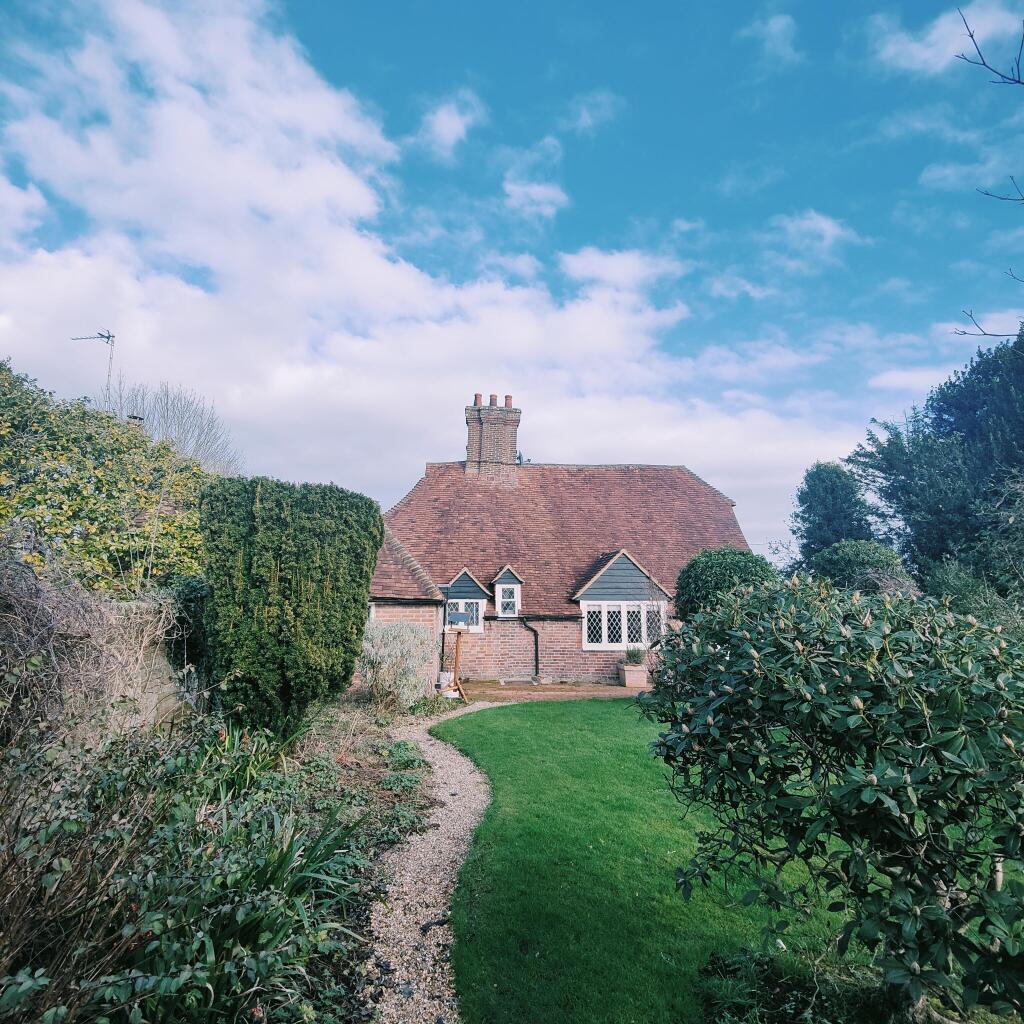
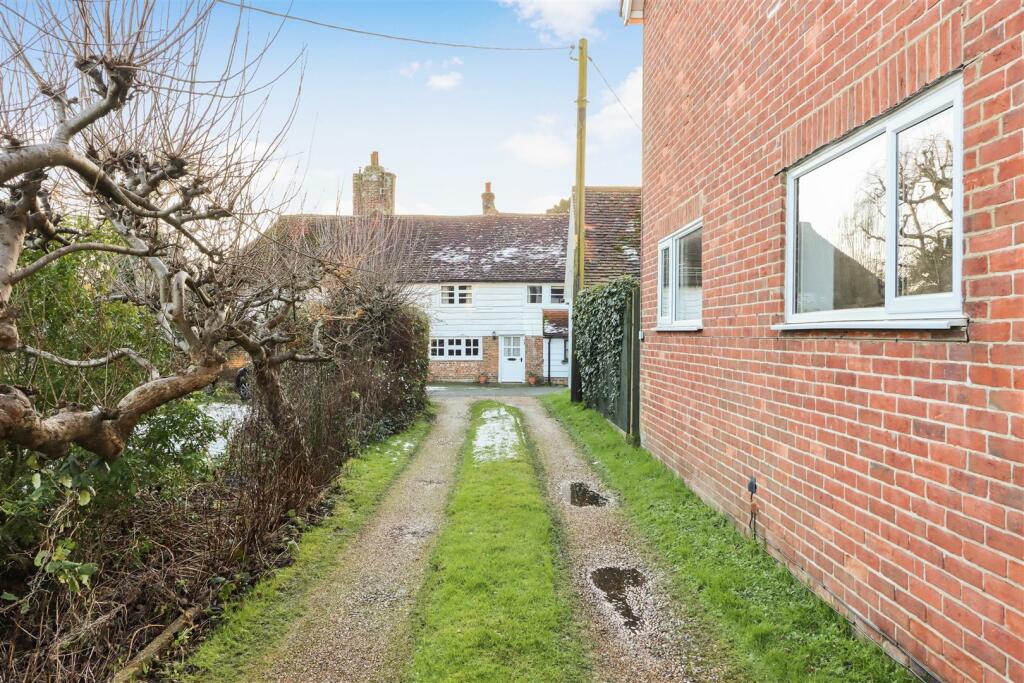
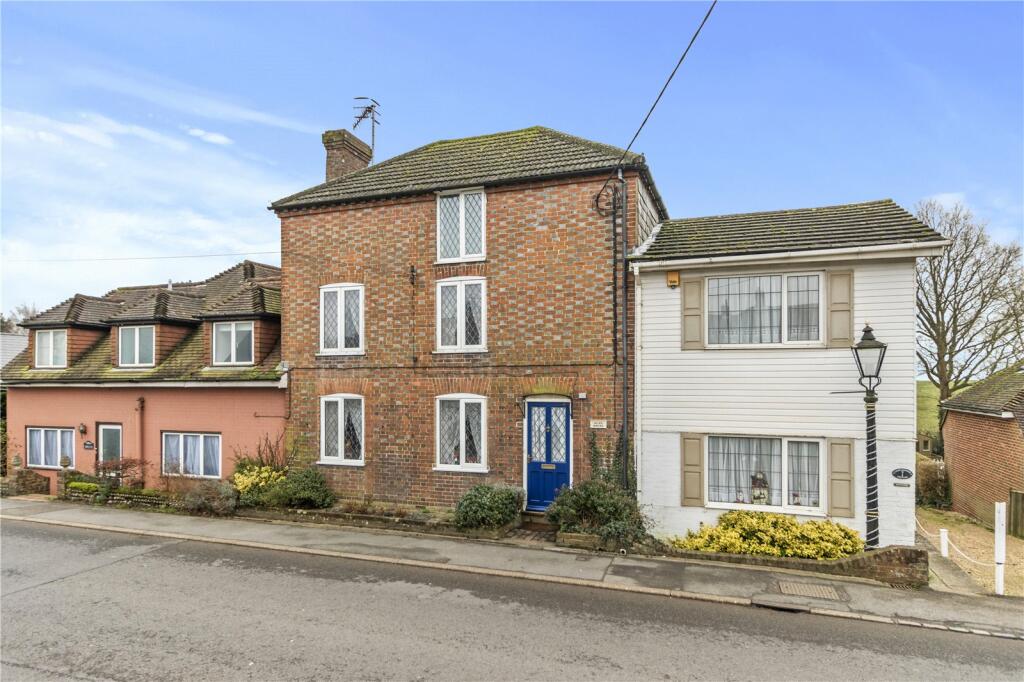
Hailsham Road, Herstmonceux, Hailsham, East Sussex, BN27
For Sale: GBP375,000
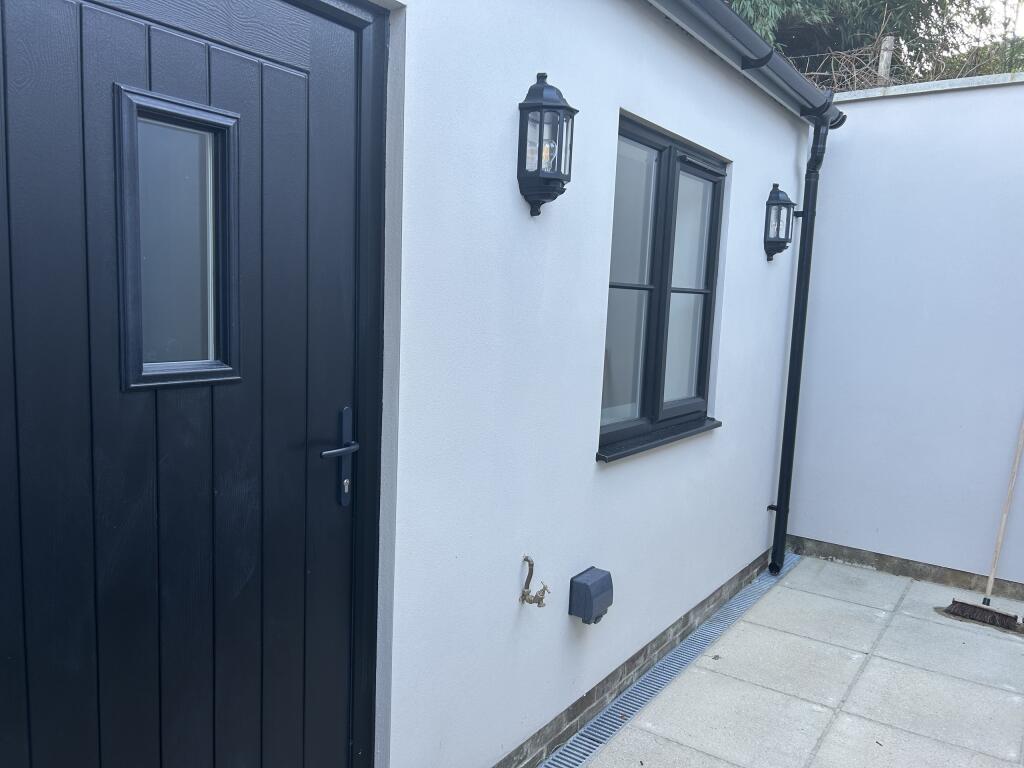
Maytyme Bakery, Gardner Street, Herstmonceux, East Sussex
For Rent: GBP1,250/month
