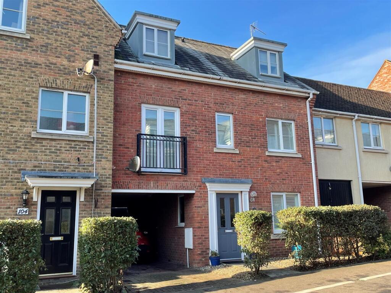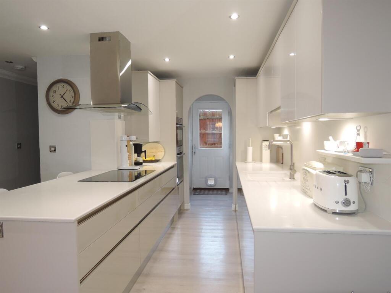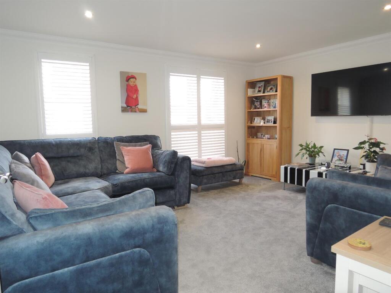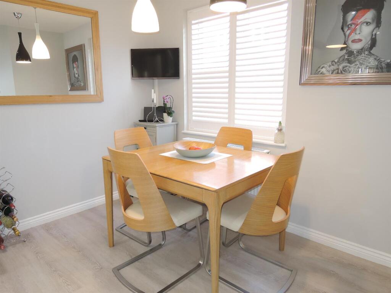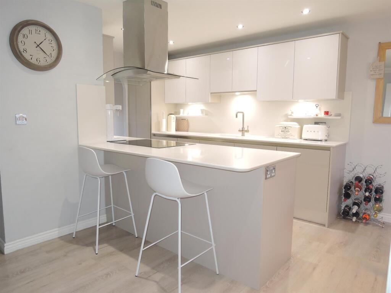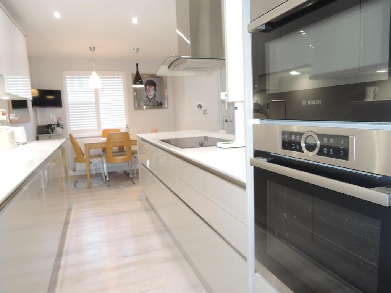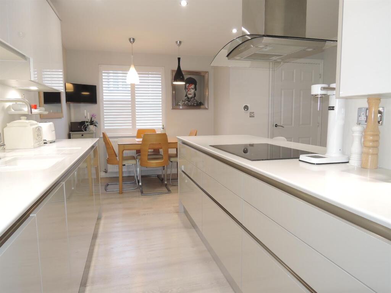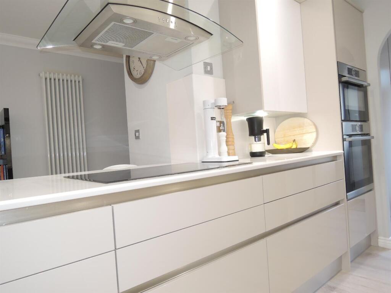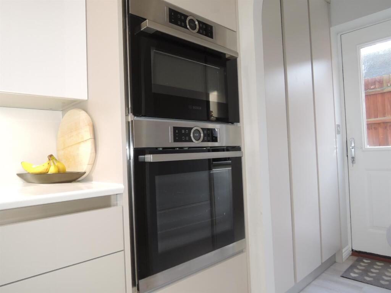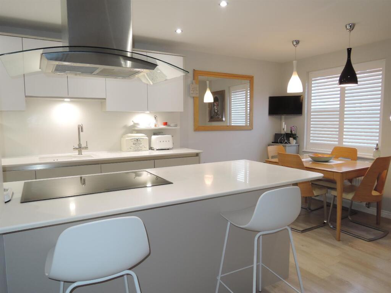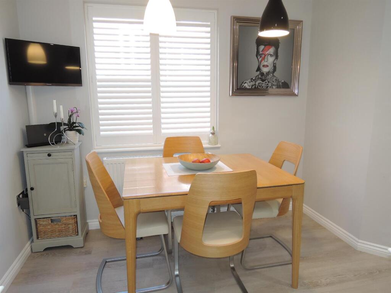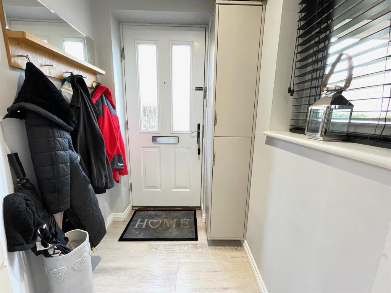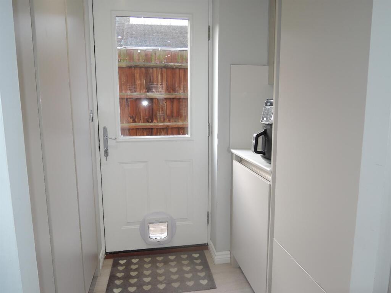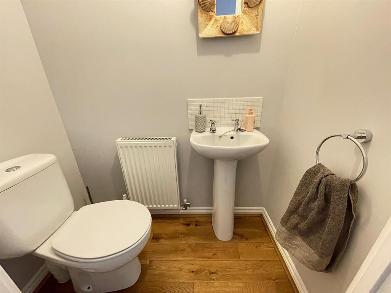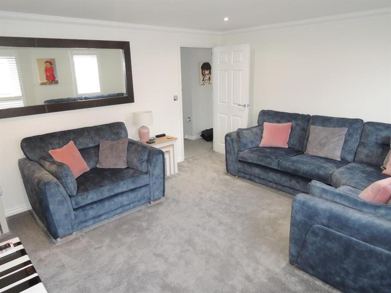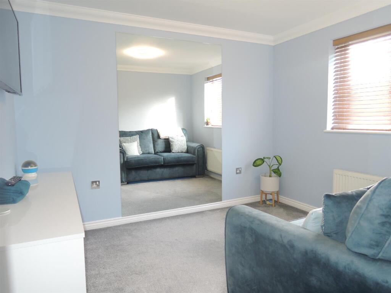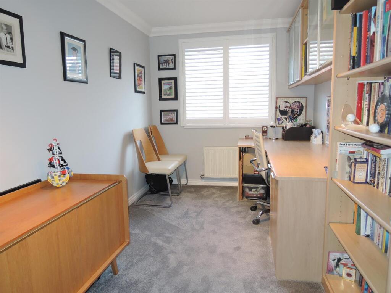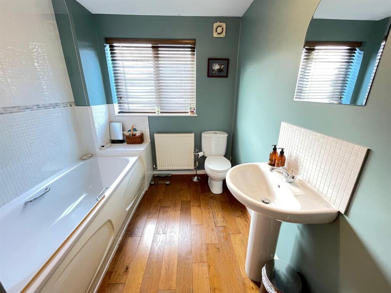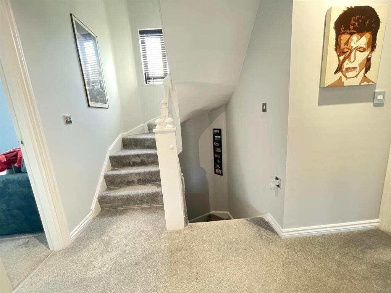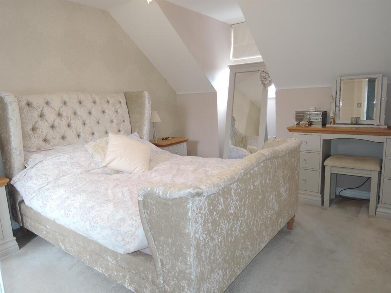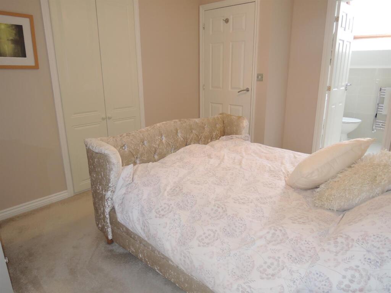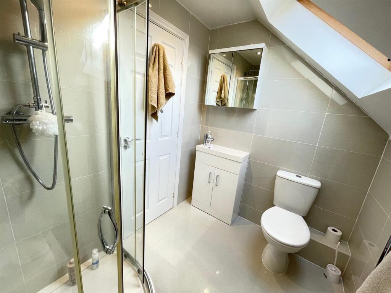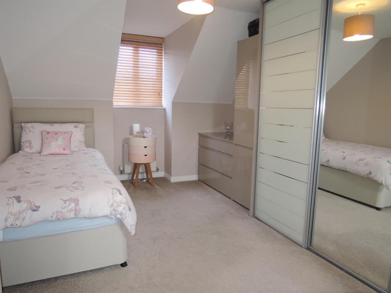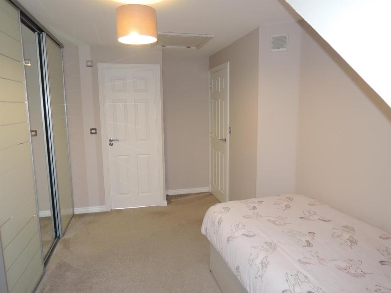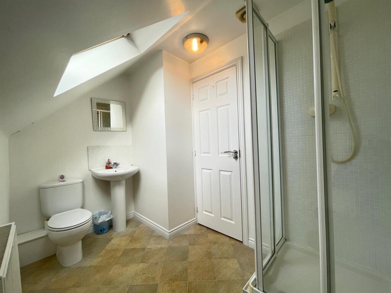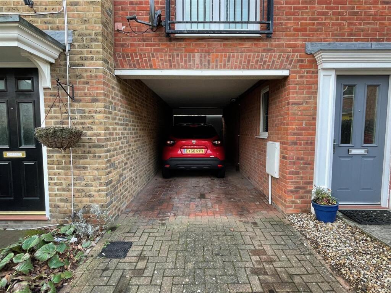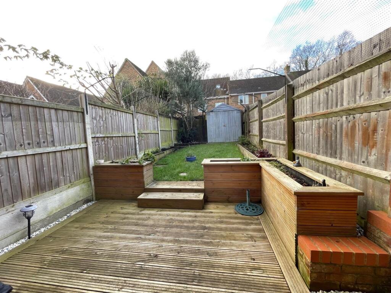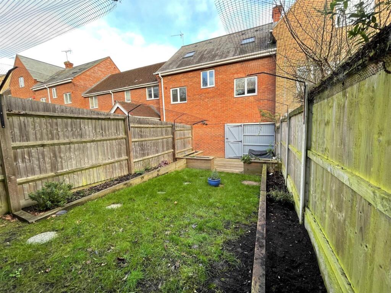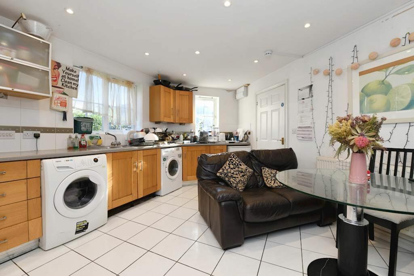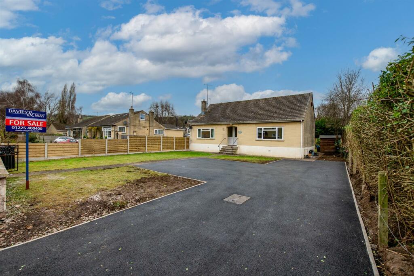Hakewill Way, Colchester
For Sale : GBP 387500
Details
Bed Rooms
4
Bath Rooms
2
Property Type
Terraced
Description
Property Details: • Type: Terraced • Tenure: N/A • Floor Area: N/A
Key Features: • WALK TO NORTH STATION • CAR PORT FOR TWO CARS • STUNNING KITCHEN WITH SOLID MINERVA WORK TOPS • INDUCTION HOB • INTEGRATED DISHWASHER & WASHING MACHINE • INTEGRATED FRIDGE & FREEZER • TWO ENSUITES
Location: • Nearest Station: N/A • Distance to Station: N/A
Agent Information: • Address: 5 Culver Street West, Colchester, CO1 1JG
Full Description: FOUR BEDROOM FAMILY HOME WITHIN EASY WALKING DISTANCE OF COLCHESTER NORTH STATION. Beautifully fitted kitchen / dining room with solid Minerva work tops, integrated oven & microwave/grill, induction hob, "boiling water tap" and integrated dishwasher and full height fridge. Utility with fitted washing machine and freezer. The two principle bedrooms both have En-Suite shower rooms plus there is a family bathroom and ground floor cloakroom. The first floor sitting room has French doors opening onto a Juliet balcony. Car port for two cars (behind each other) and fully enclosed private garden with decking area. Gas central heating, UPVC double glazed windows.Entrance Hall - Entrance door, fitted shoe cupboards and cloaks hooks, Amtico style flooring, double glazed window to the sideKitchen / Breakfast Room - 5.71 max x 4.15 max (18'8" max x 13'7" max) - Double glazed window the front fitted with plantation shutters. Beautifully fitted with an extensive range of contemporary wall and floor mounted units and solid Minerva work tops with one and half bowl sink unit with mixer tap plus "boiling water tap" over. Built-in Bosch electric oven and separate microwave / combination oven / grill, four ring induction hob with chrome and glass extractor hood over, integrated dishwasher and full height fridge. Central unit comprising marble work surface / breakfast bar with cupboards beneath. Open plan dining area by the window and generous breakfast space. Amtico style flooring, one traditional and one vertical radiator, digital room thermostat and heating control.Utility - 2.11 x 1.58 (6'11" x 5'2") - Composite double glazed door to the rear, built-in cupboards and work surface area, integrated washing machine and AEG freezer, Amtico style flooring.Ground Floor Cloakroom - 1.52 x 0.84 (4'11" x 2'9") - Low level WC, wash basin, radiator, extractor fan, wooden flooringFirst Floor Landing - 2.85 x 1.16 (9'4" x 3'9") - Double glazed window to the rear on the half landing.Living Room - 4.67 x 3.94 (15'3" x 12'11") - Double glazed French doors opening onto a Juliet balcony plus window to the front both fitted with plantation shutters, radiatorBedroom Three - 3.10 x 2.75 (10'2" x 9'0") - Double glazed window to the rear fitted with wooden Venetian blinds, radiator.Bedroom Four / Study - 3.93 x 2.27 (12'10" x 7'5") - Double glazed window to the front fitted with plantation shutters, presently used as a study the room is fitted with a desk and bookcase, radiatorBathroom - 3.11 max x 2.05 max (10'2" max x 6'8" max) - Double glazed window to the rear, paneled bath with shower over and glass shower screen, low level WC, pedestal wash basin, extractor fan, laminated wooden flooringSecond Floor Landing - Built-in airing cupboard housing wall mounted gas boiler with storageBedroom One - 3.85 x 3.21 (12'7" x 10'6") - Double glazed window to the front, built-in double wardrobe, radiatorEnsuite - 2.10 x 1.75 (6'10" x 5'8") - Double glazed Velux window to the rear. Tiled, corner shower cubicle with glass doors, vanity wash basin and low level WC. radiator, extractor fan, ceramic tiled floor.Bedroom Two - 3.84 x 3.10 (12'7" x 10'2") - Double glazed window to the front, range of fitted wardrobes and drawers, radiatorEnsuite - 2.78 x 1.78 (9'1" x 5'10") - Double glazed Velux window to the rear. Corner shower cubicle with glass doors, pedestal wash basin and low level WC, radiatorCar Port - 7.76 x 2.6 (25'5" x 8'6") - Covered parking area sufficient for two cars, one behind the other, light and gated access to the rear gardenRear Garden - 10.97m (36) - Fully enclosed garden with decking and lawn areas and timber shedMaterial Information - Colchester City Council.Council Tax Band D.Mains electricity, gas, water and drainage / sewerage are all connected.We believe normal broadband is available via a BT Openreach line or via cable with Virgin Media, please check: We believe normal mobile phone coverage is available but please check with your supplier.Disclaimer - Every care has been taken with the presentation of these Particulars but complete accuracy cannot be guaranteed. If there is any point, which is of particular importance to you, please obtain professional confirmation. Alternatively, we will be pleased to check the information for you. These Particulars do not constitute a contract or part of a contract.BrochuresHakewill Way, ColchesterBrochure
Location
Address
Hakewill Way, Colchester
City
Hakewill Way
Features And Finishes
WALK TO NORTH STATION, CAR PORT FOR TWO CARS, STUNNING KITCHEN WITH SOLID MINERVA WORK TOPS, INDUCTION HOB, INTEGRATED DISHWASHER & WASHING MACHINE, INTEGRATED FRIDGE & FREEZER, TWO ENSUITES
Legal Notice
Our comprehensive database is populated by our meticulous research and analysis of public data. MirrorRealEstate strives for accuracy and we make every effort to verify the information. However, MirrorRealEstate is not liable for the use or misuse of the site's information. The information displayed on MirrorRealEstate.com is for reference only.
Real Estate Broker
Gallant Richardson, Colchester
Brokerage
Gallant Richardson, Colchester
Profile Brokerage WebsiteTop Tags
TWO ENSUITESLikes
0
Views
24

1750 N Bayshore Dr 5203, Miami, Miami-Dade County, FL, 33132 Miami FL US
For Rent - USD 3,500
View HomeRelated Homes

185 SW 7th St 2206, Miami, Miami-Dade County, FL, 33130 Miami FL US
For Rent: USD2,200/month

18 Bradfield Ave 2, Boston, Suffolk County, MA, 02131 Boston MA US
For Rent: USD3,750/month

1861 NW S River Dr 1103, Miami, Miami-Dade County, FL, 33125 Miami FL US
For Rent: USD3,000/month

121 NE 34th St 2715, Miami, Miami-Dade County, FL, 33127 Miami FL US
For Rent: USD3,000/month

121 NE 34th St 1209, Miami, Miami-Dade County, FL, 33127 Miami FL US
For Rent: USD6,000/month

1420 Brickell Bay Dr 306D, Miami, Miami-Dade County, FL, 33131 Miami FL US
For Rent: USD3,350/month

1901 Brickell Ave B401, Miami, Miami-Dade County, FL, 33129 Miami FL US
For Rent: USD9,000/month

