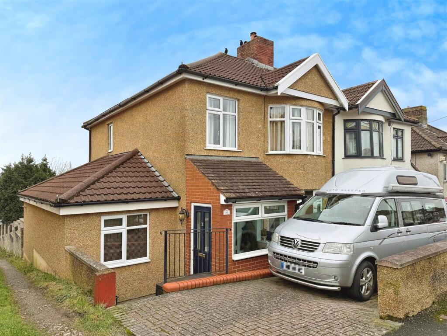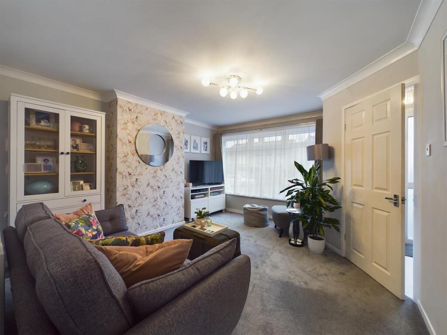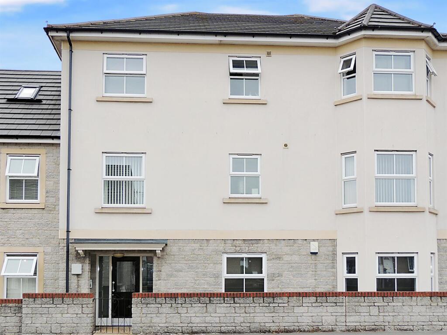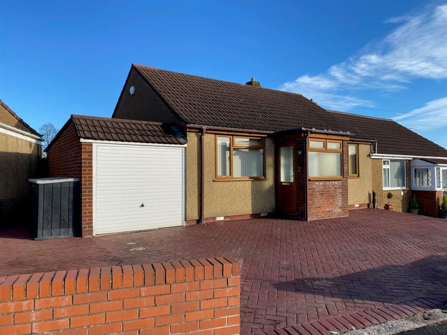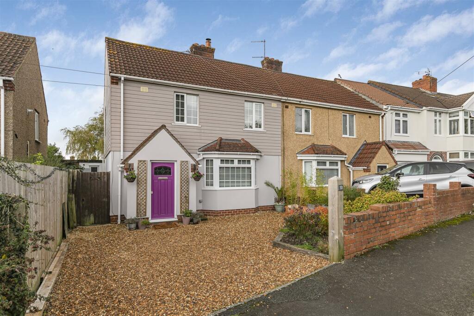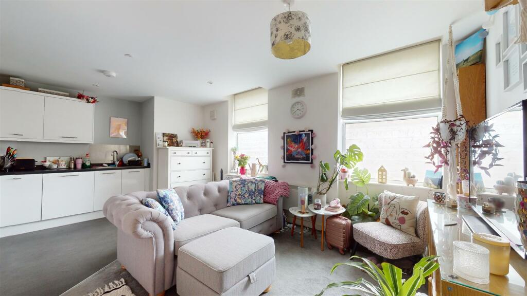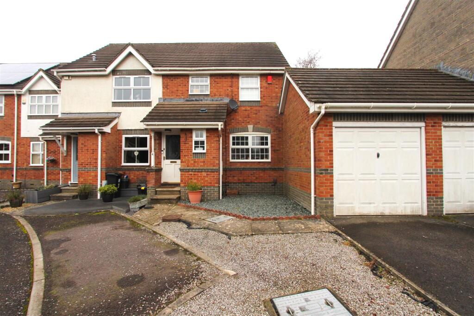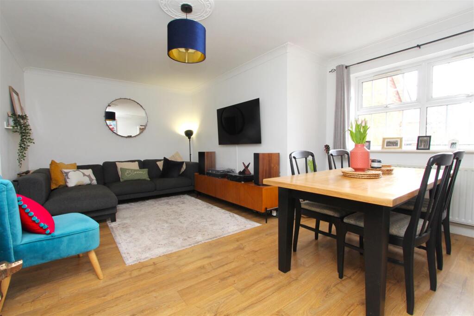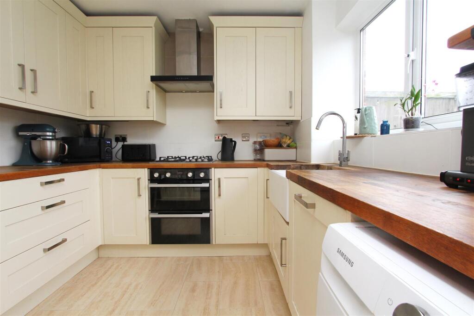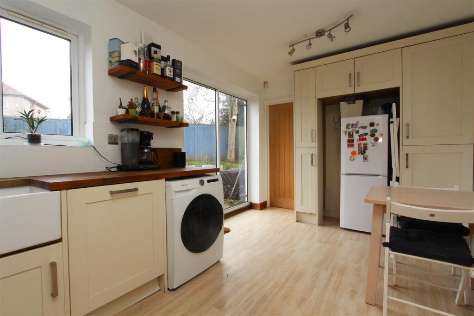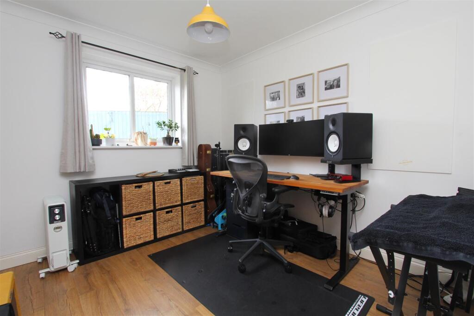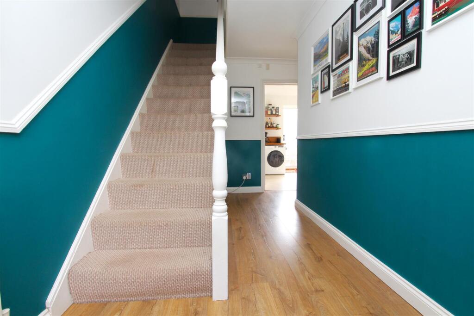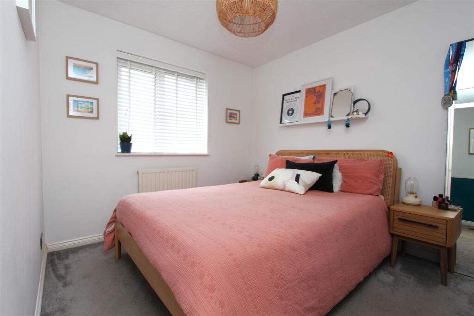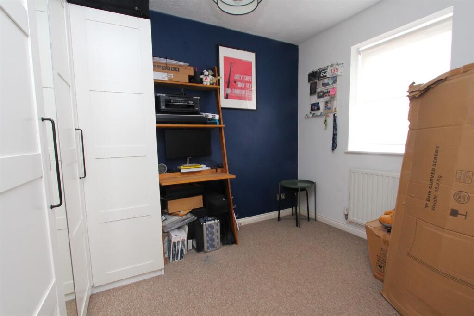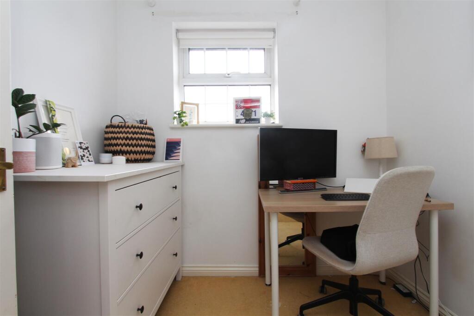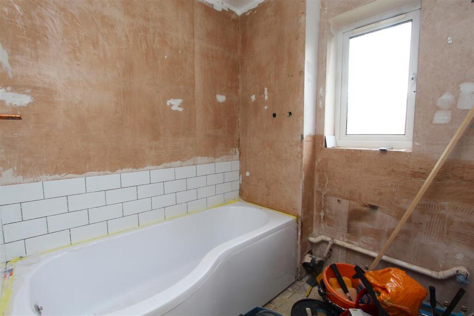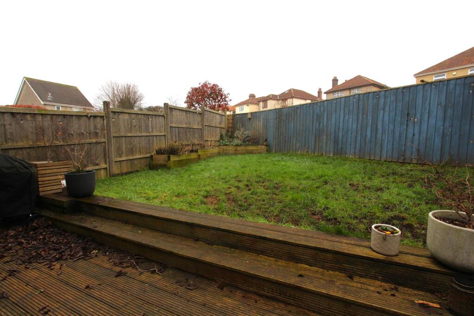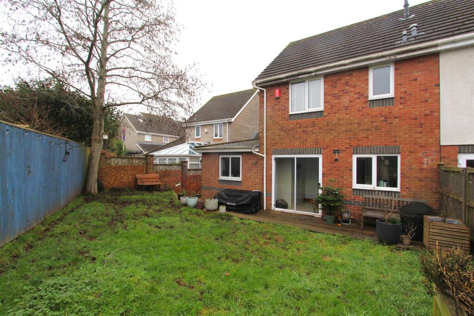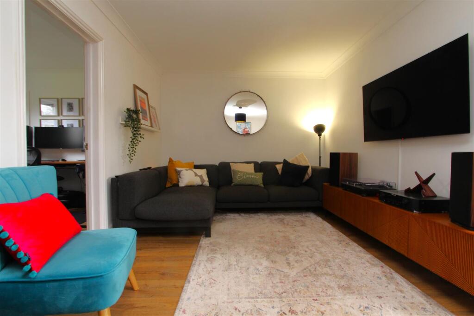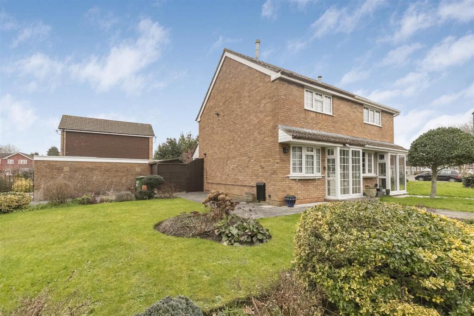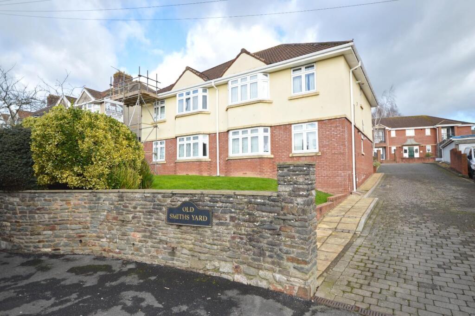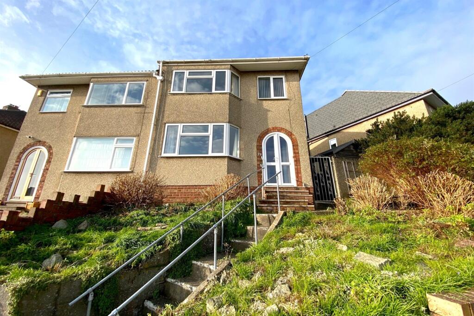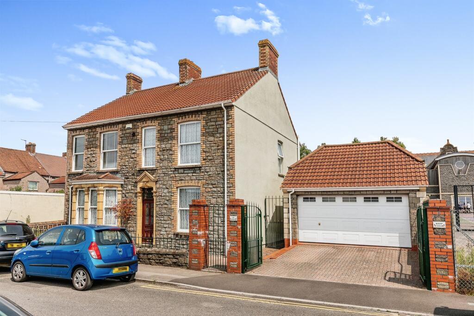Hale Close, Hanham, Bristol
For Sale : GBP 400000
Details
Bed Rooms
3
Bath Rooms
2
Property Type
End of Terrace
Description
Property Details: • Type: End of Terrace • Tenure: N/A • Floor Area: N/A
Key Features: • Semi detached • Living / dining room • Kitchen / breakfast room • Study • WC • Three bedrooms • Ensuite • Rear garden • Driveway • Garage
Location: • Nearest Station: N/A • Distance to Station: N/A
Agent Information: • Address: 1 High Street, Keynsham, Bristol, BS31 1DP
Full Description: Located in a highly convenient position within easy reach of Hanham High Street, Gallagher retail park and the A4174 this three bedroom semi detached home has been extended to provide versatile and spacious accommodation.Internally the ground floor comprises a welcoming entrance hallway which leads to a good sized living / dining room, kitchen / breakfast room with some integrated appliances and a study room. The ground floor is completed with a useful wc. To the first floor, three well proportioned bedrooms are found with the main benefiting from an ensuite shower room. The bathroom is currently undergoing renovations by the current owners. Externally the home benefits from a low maintenance front garden with a driveway for one vehicle and access to the garage while the rear boasts a good sized rear garden of mainly lawn and a decking area for outdoor dining.Interior - Ground Floor - Entrance Hallway - 4.2m x 1.9m (13'9" x 6'2" ) - Doors providing access to kitchen, living / dining room and WC. Staircase to first floor with storage cupboard below, radiator and power points.Living/Dining Room - 5.7m x 4.2m (18'8" x 13'9" ) - Double glazed window to front aspect, door to study, radiator and power points.Study - 2.9m x 2.7m (9'6" x 8'10" ) - Double glazed window to rear aspect, power points.Kitchen/Breakfast Room - 4.7m x 2.7m (15'5" x 8'10" ) - Double glazed window to rear aspect, double glazed sliding doors to rear garden and door to study. Matching wall, base and floor to ceiling units, wooden work surfaces, integrated appliances including dishwasher, electric oven and a gas hob with extractor over. Belfast sink with mixer tap over, radiator and power points.Wc - 1.4m x 0.7m (4'7" x 2'3" ) - Double glazed obscured window to front aspect, wash hand basin with mixer tap over and tiled splashbacks, low level wc and a radiator.First Floor - Landing - 3m x 1.9m (9'10" x 6'2" ) - Doors leading to all first floor rooms, two airing cupboards and access to loft via a hatch. Power points.Bedroom One - 3m x 2.7m (9'10" x 8'10" ) - Double glazed window to rear aspect, opening to en suite, radiator and power points.En Suite - 2.1m x 0.7m (6'10" x 2'3" ) - Opening from bedroom, shower cubicle off mains , wash hand basin with fitted storage unit and mixer tap over. Tiled walls and flooring, extractor fan.Bedroom Two - 3.1m x 2.4m (10'2" x 7'10" ) - Double glazed window to front aspect, radiator and power points.Bedroom Three - 2m x 2.2m (6'6" x 7'2") - Double glazed window to front aspect, radiator and power points.Bathroom - 1.9m x 1.9m (6'2" x 6'2" ) - Double glazed obscured window to rear aspect, currently under going renovation by the owner, pipework for bath with shower over, WC and sink.Exterior - Garage - 5.3m x 2.6m (17'4" x 8'6" ) - Single garage accessed via up and over door, benefitting from power and lighting.Front Of Property - Low maintenance front garden with mainly laid to chipping. Tarmac driveway for one vehicle in front of single garage.Rear Garden - Mainly laid to lawn with fenced boundaries and decking for outdoor dining.Tenure - This property is freehold.Council Tax - Prospective purchasers are to be aware that this property is in council tax band D according to website. Please note that change of ownership is a ‘relevant transaction’ that can lead to the review of the existing council tax banding assessment.Additional Information - Local authority: South GloucestershireServices: All services connected.Broadband speed: Ultrafast 1000mbps (Source - Ofcom).Mobile phone signal: outside EE, O2, Three and Vodafone - all likely available (Source - Ofcom).BrochuresHale Close, Hanham, BristolBrochure
Location
Address
Hale Close, Hanham, Bristol
City
Hanham
Features And Finishes
Semi detached, Living / dining room, Kitchen / breakfast room, Study, WC, Three bedrooms, Ensuite, Rear garden, Driveway, Garage
Legal Notice
Our comprehensive database is populated by our meticulous research and analysis of public data. MirrorRealEstate strives for accuracy and we make every effort to verify the information. However, MirrorRealEstate is not liable for the use or misuse of the site's information. The information displayed on MirrorRealEstate.com is for reference only.
Real Estate Broker
Davies & Way, Keynsham
Brokerage
Davies & Way, Keynsham
Profile Brokerage WebsiteTop Tags
study roomLikes
0
Views
31
Related Homes
