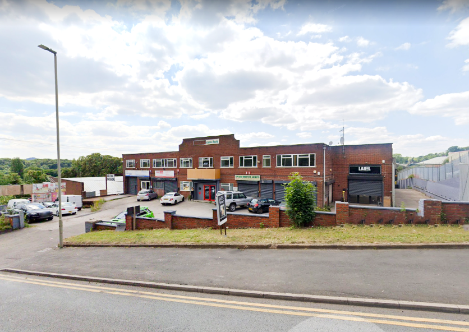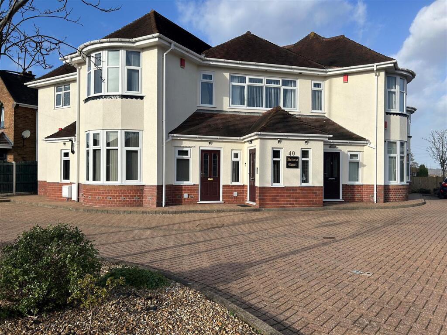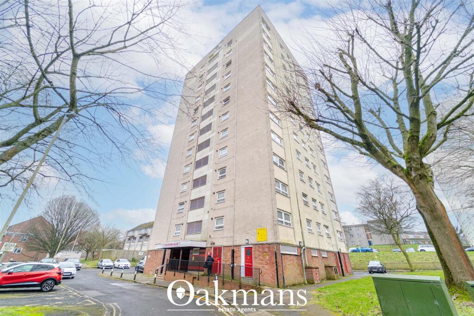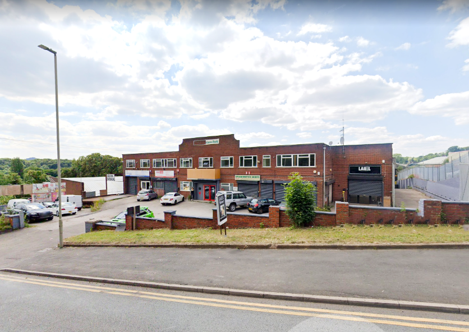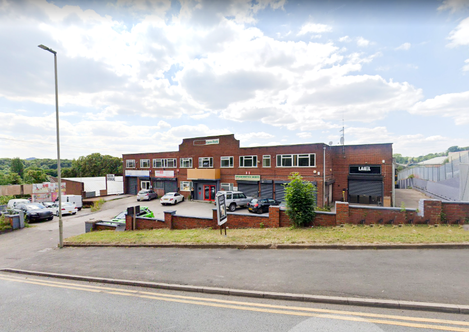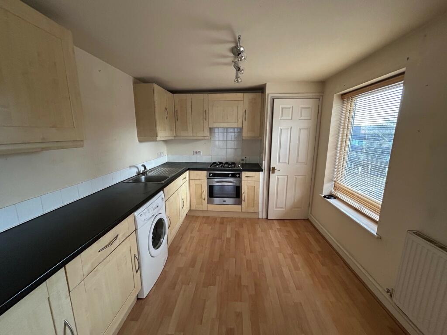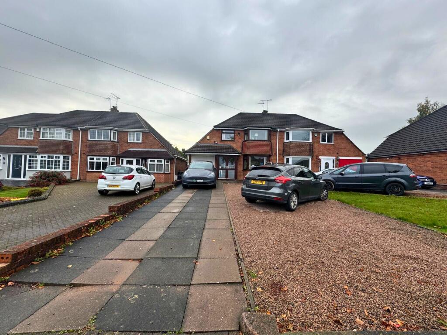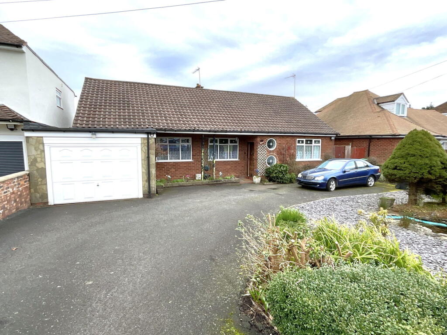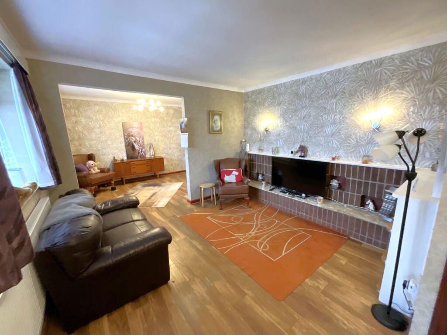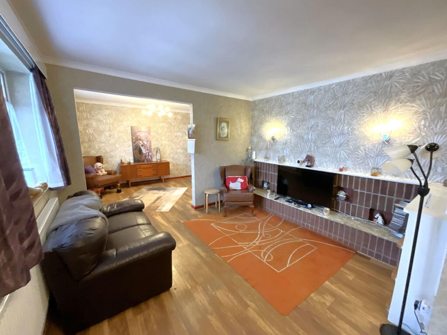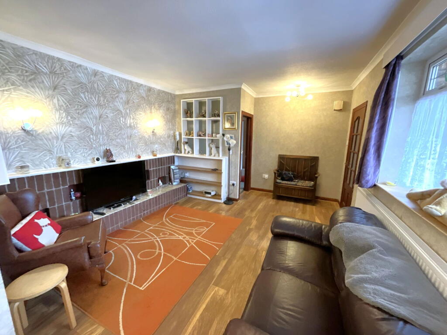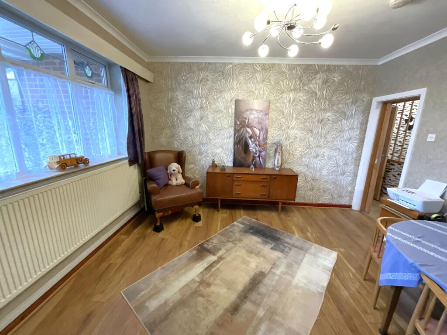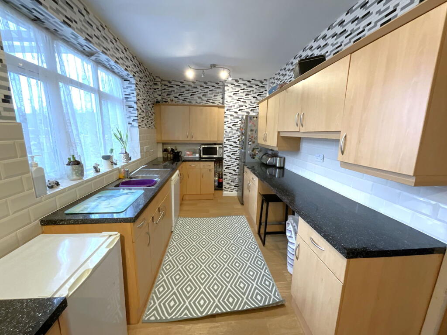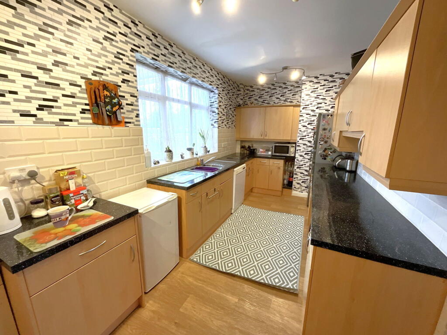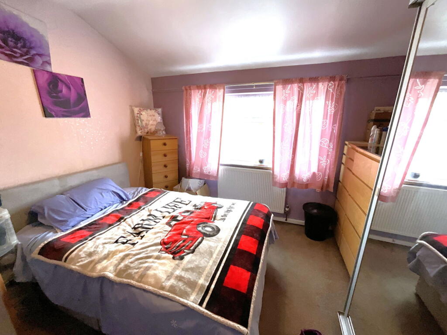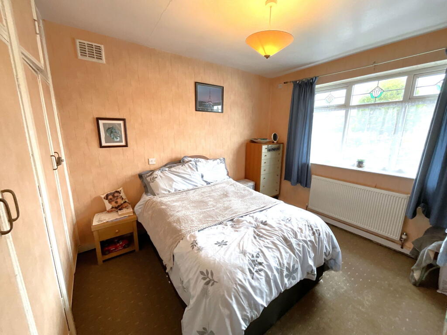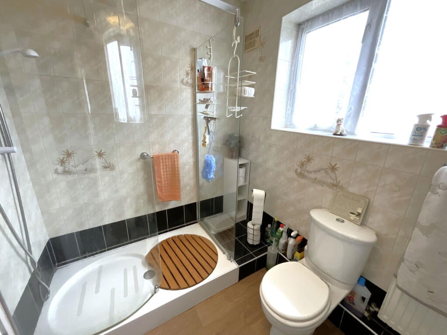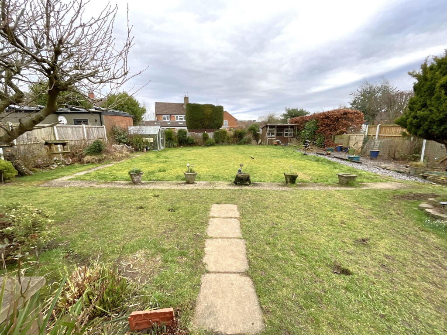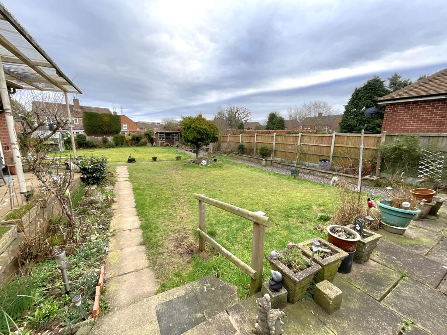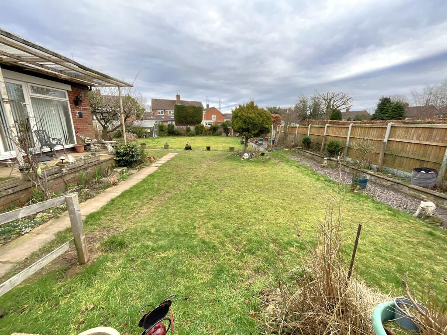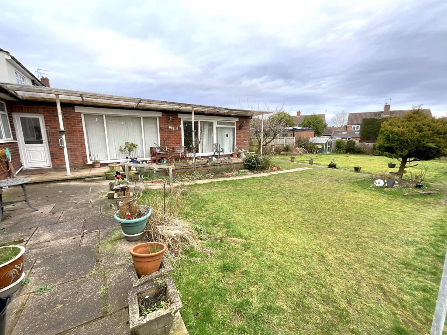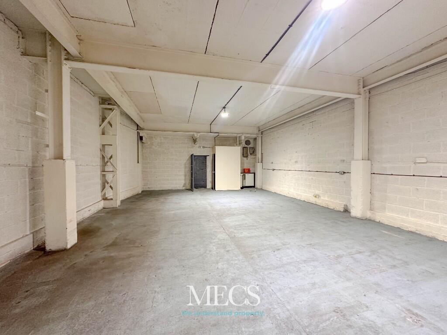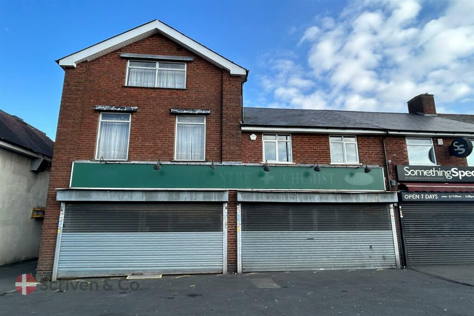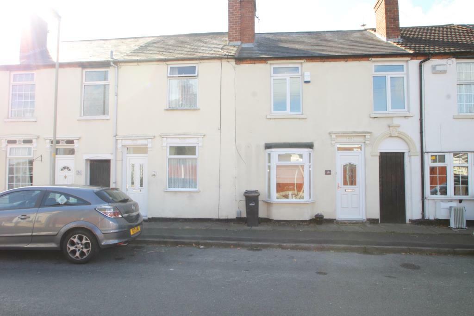HALESOWEN, Carters Lane
For Sale : GBP 475000
Details
Bed Rooms
3
Bath Rooms
1
Property Type
Detached Bungalow
Description
Property Details: • Type: Detached Bungalow • Tenure: N/A • Floor Area: N/A
Key Features: • Respected established neighbourhood • Good size detached bungalow • Excellent size rear Lounge • Further living room with dining and sitting areas • Large rear garden • Plenty of drive parking • Good size garage • Three bedrooms • Shower room with shower having drying area • Utility and WC
Location: • Nearest Station: N/A • Distance to Station: N/A
Agent Information: • Address: 21, Hagley Road, Halesowen, B63 4PU
Full Description: A VERY WELL PROPORTIONED DETACHED BUNGALOW in this respected address, Set back behind a service road and front garden with good size drive. Having gas central heating, PVC double glazing and LOVELY LARGE REAR GARDEN. - Entrance Hall, front Living Room with defined Sitting area and Dining area, good size Kitchen, Utility, Cloakroom with WC, Exceptional Rear Lounge with picture windows and sliding doors to the garden. THREE BEDROOMS, Shower Room, Large Garage. All main services connected, Tenure Freehold, Council Tax band F. EPC E. Broadband/Mobile coverage: walls brick, mainly pitched tiled roof, flat felt to extension. Long term flood risk- surface water 0.1% to 1% pa. Rivers less than 0.1% pa.Entrance HallHaving two front porthole windowsLiving RoomcomprisingSitting Area - 4.52m x 3.89m (14'10" x 12'9")Dining Area - 3.91m x 3.02m (12'10" x 9'11")Kitchen - 5.92m x 2.39m (19'5"max x 7'10")With range of floor and wall cupboardsUtility - 2.03m x 1.75m (6'8" x 5'9")Lounge - 9.45m x 3.68m (31'0" x 12'1"max)With large picture windows and doors to the gardenLobbyWith double glazed door to the garden. Toilet offInner HallBedroom One - 4.67m x 3.35m (15'4"max x 11'0")With built in wardrobesBedroom Two - 3.33m x 3.3m (10'11" x 10'10")Bedroom Three - 3.3m x 1.78m (10'10"max x 5'10"max)L shaped and having built in wardrobe and drawersShower Room - 3.02m x 1.91m (9'11"into recess x 6'3")Having good size shower cubicle with drying area, WC and handbasin with cupboards beneath, Built in cupboardGarage23ft in length, power and lightingRear GardenWith sitting and patio area, two lawns, borders. Greenhouse and side entrance with gateBrochuresBrochure 1
Location
Address
HALESOWEN, Carters Lane
City
HALESOWEN
Features And Finishes
Respected established neighbourhood, Good size detached bungalow, Excellent size rear Lounge, Further living room with dining and sitting areas, Large rear garden, Plenty of drive parking, Good size garage, Three bedrooms, Shower room with shower having drying area, Utility and WC
Legal Notice
Our comprehensive database is populated by our meticulous research and analysis of public data. MirrorRealEstate strives for accuracy and we make every effort to verify the information. However, MirrorRealEstate is not liable for the use or misuse of the site's information. The information displayed on MirrorRealEstate.com is for reference only.
Real Estate Broker
Taylors Estate Agents, Halesowen
Brokerage
Taylors Estate Agents, Halesowen
Profile Brokerage WebsiteTop Tags
Likes
0
Views
45
Related Homes
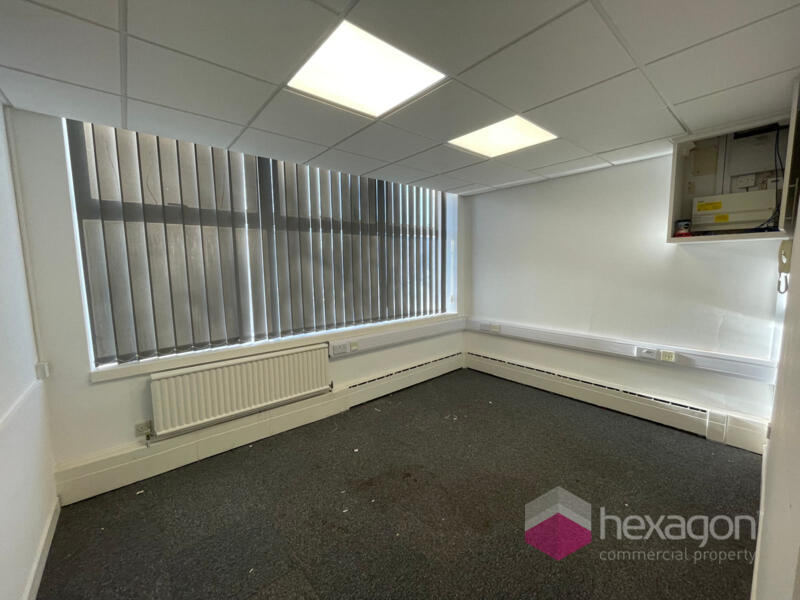
Offices at Chemix, Halas Industrial Estate, Forge Lane, Halesowen
For Rent: GBP300/month
