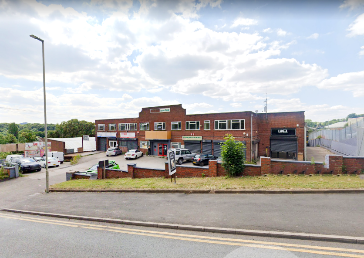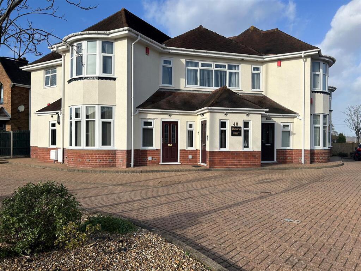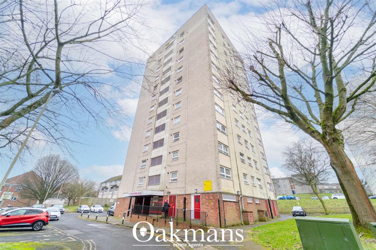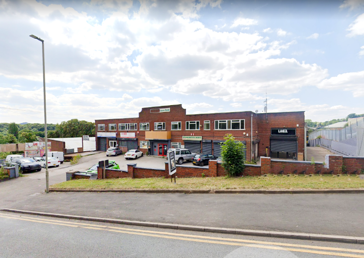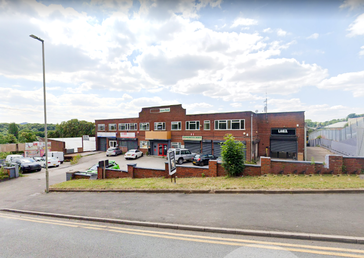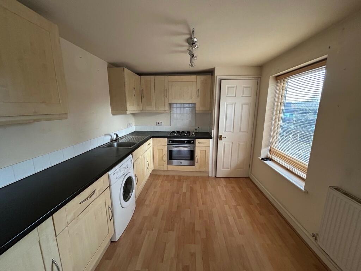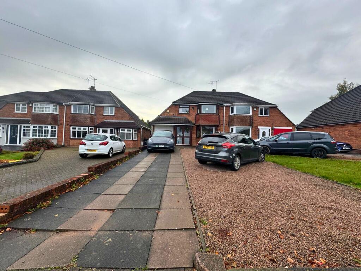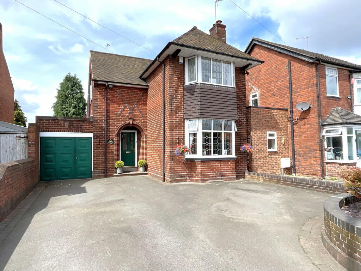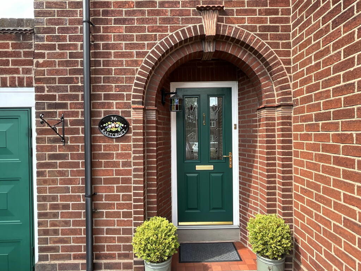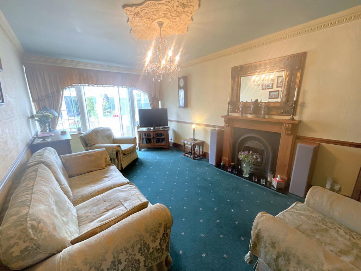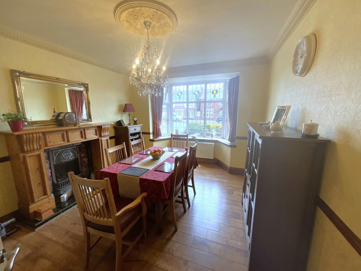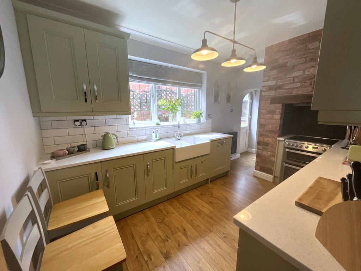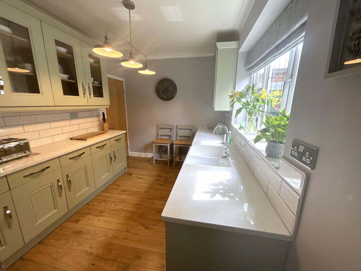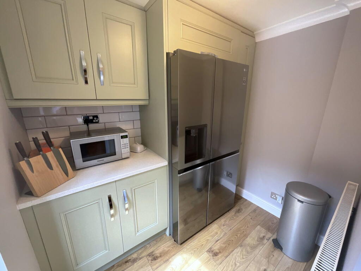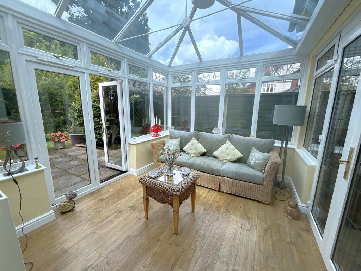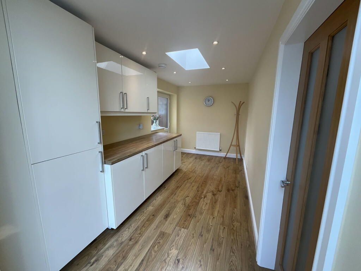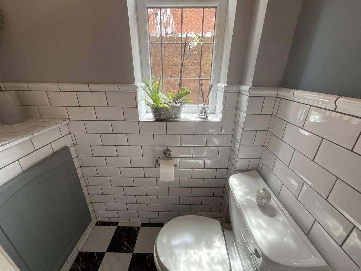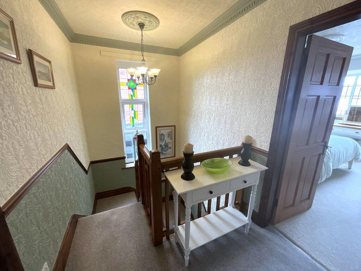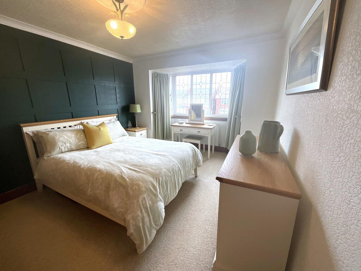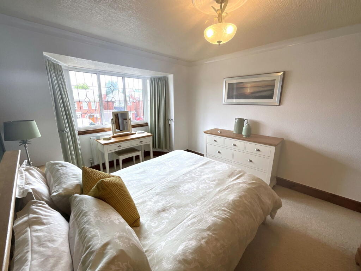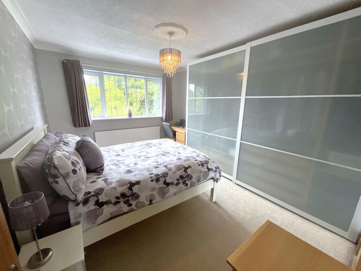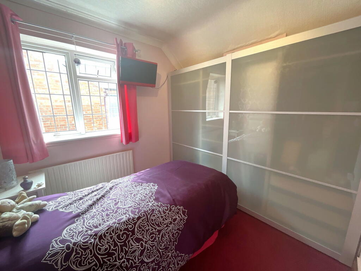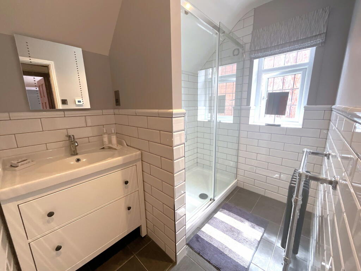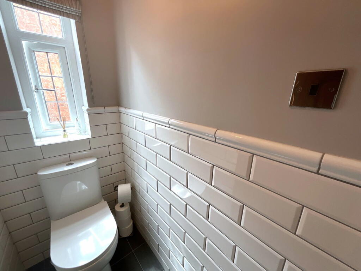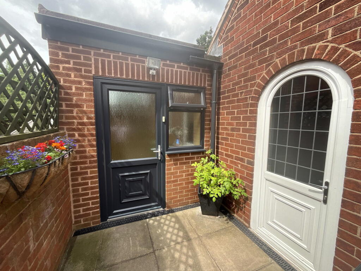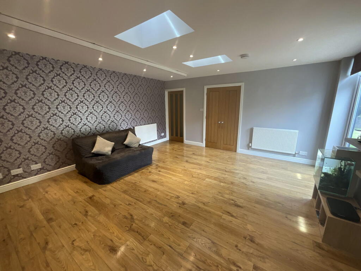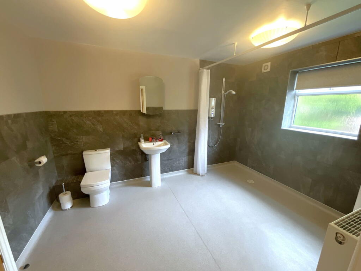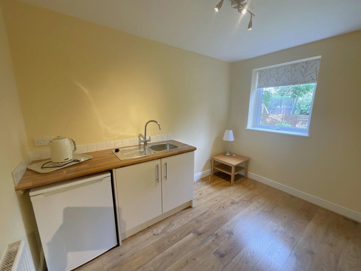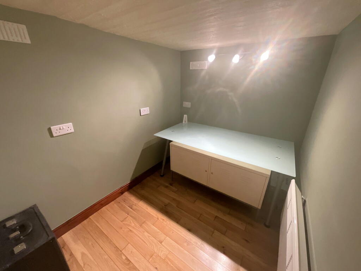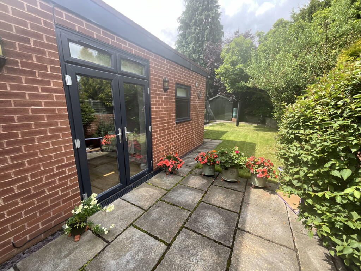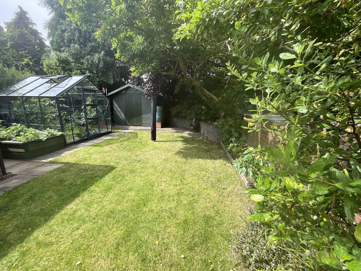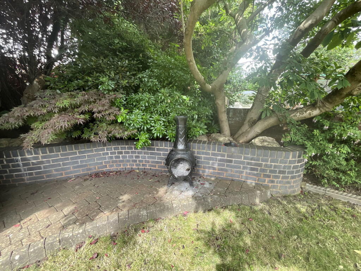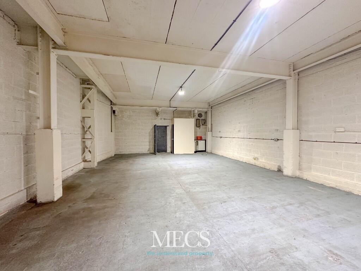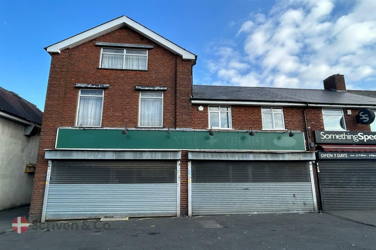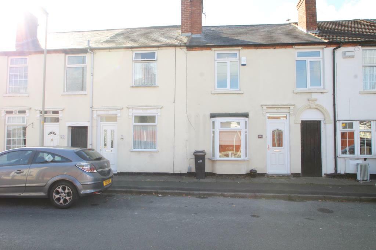HALESOWEN, Grange Road
For Sale : GBP 415000
Details
Bed Rooms
4
Bath Rooms
2
Property Type
Detached
Description
Property Details: • Type: Detached • Tenure: N/A • Floor Area: N/A
Key Features: • Good traditional detached home with NO UPWARD CHAIN • Large ground floor extension for dependent person • Convenient location for Halesowen Town • Two good Reception rooms • Modern attractive kitchen with cooker and dishwasher • Very spacious fitted utility area • Cloakroom with WC • Three decent upstairs bedrooms • Shower Room with good size shower • Attractive laid out garden
Location: • Nearest Station: N/A • Distance to Station: N/A
Agent Information: • Address: 21, Hagley Road, Halesowen, B63 4PU
Full Description: A bay fronted traditional DETACHED HOME with large extension to provide GROUND FLOOR ACCOMMODATION FOR DEPENDANT PERSON. Requiring internal inspection, having gas radiator heating, NO UPWARD CHAIN, PVC double glazing and drive parking for several cars - Hall, lined useful Cellar, Cloakroom with WC, Dining Room, Lounge, LOVELY KITCHEN with quartz worksurfacing, Double glazed Conservatory , Large fitted Utility area, Extension Comprising- Large Bedroom/ Living Space, Very spacious Wet Room, Kitchen, Upstairs THREE BEDROOMS, Excellent Shower Room, Separate Toilet, Pleasant Rear garden. Tenure Freehold. All main services connected. Broadband/Mobile coverage://checker.ofcom.org.uk/en-gb/broadband-covererage. Council Tax Band D. EPC CConstruction, walls brick, pitched tiled roof, flat felt to extensionHallWith original wood flooringLined Cellar7' 10'' x 7' 0'' (2.39m x 2.13m)With power points and electric heaterCloakroomWith WCDining Room14' 2''into bay x 11' 1'' (4.31m x 3.38m)Fireplace with victorian style tiled inset and gas fireLounge19' 7''into drs x 11' 0'' (5.96m x 3.35m)Having attractive fireplace with cast iron inset and gas fireSuperb Kitchen19' 5''max x 8' 3''max (5.91m x 2.51m)Having light sage fronts and quartz work surfacing, integral dishwasher, recess with cooker and cooker hood above, floor cupboards, matching wall display with underlighting, recess for american style fridge, pull out larder unitDouble glazed Conservatory11' 1'' x 9' 10'' (3.38m x 2.99m)With glass roof and double doors to the gardenFitted utility Area16' 7'' x 7' 6''plus dr recess (5.05m x 2.28m)Having good range of units and with cupboards for washer and dryerGround floor extensionComprisingBedroom/ Living Space16' 4''into dr recess x 15' 6'' (4.97m x 4.72m)having double doors to the gardenWet Room11' 11'' x 8' 5'' (3.63m x 2.56m)With shower area, WC and handbasinHallwayKitchen10' 6'' x 7' 1'' (3.20m x 2.16m)First Floor LandingHaving staircase with feature PVC double glazed window. Loft access with ladderBedroom 114' 9''into bay x 11' 1'' (4.49m x 3.38m)Bedroom 213' 11'' x 11' 1'' (4.24m x 3.38m)With range of fitted wardrobes with internal drawers and hanging facilitiesBedroom 39' 5''into wardrobes x 8' 4'' (2.87m x 2.54m)With built in wardrobesShower Room8' 2'' x 5' 7'' (2.49m x 1.70m)Having large shower cubicle. WC and handbasin with cupboards beneath, electric under floor heating Separate ToiletOutsideSide Courtyard with access both to the main house and extensionRear GardenPatio with arbor, lawn, Shed and greenhouseBrochuresBrochure 1Brochure 2
Location
Address
HALESOWEN, Grange Road
City
HALESOWEN
Map
Features And Finishes
Good traditional detached home with NO UPWARD CHAIN, Large ground floor extension for dependent person, Convenient location for Halesowen Town, Two good Reception rooms, Modern attractive kitchen with cooker and dishwasher, Very spacious fitted utility area, Cloakroom with WC, Three decent upstairs bedrooms, Shower Room with good size shower, Attractive laid out garden
Legal Notice
Our comprehensive database is populated by our meticulous research and analysis of public data. MirrorRealEstate strives for accuracy and we make every effort to verify the information. However, MirrorRealEstate is not liable for the use or misuse of the site's information. The information displayed on MirrorRealEstate.com is for reference only.
Real Estate Broker
Taylors Estate Agents, Halesowen
Brokerage
Taylors Estate Agents, Halesowen
Profile Brokerage WebsiteTop Tags
Likes
0
Views
88
Related Homes
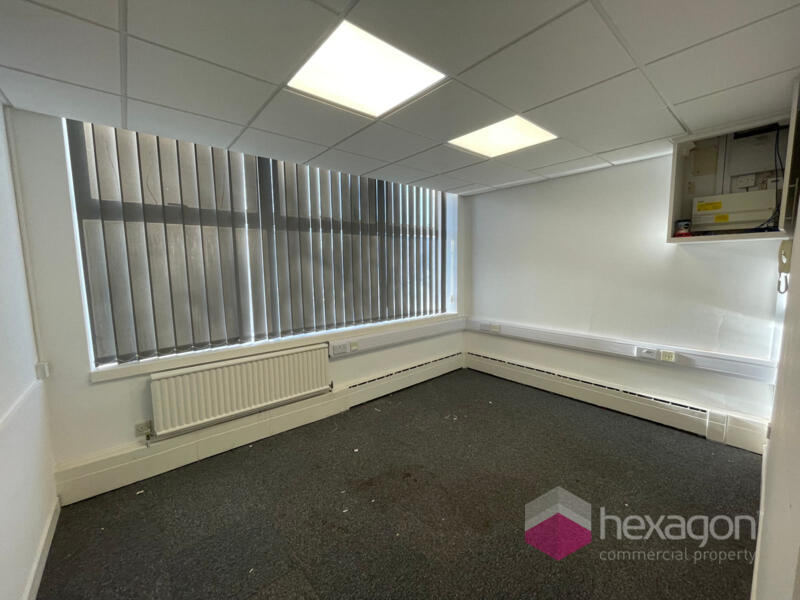
Offices at Chemix, Halas Industrial Estate, Forge Lane, Halesowen
For Rent: GBP300/month
