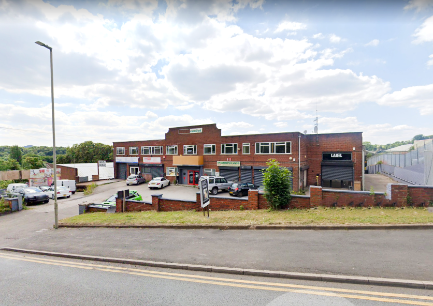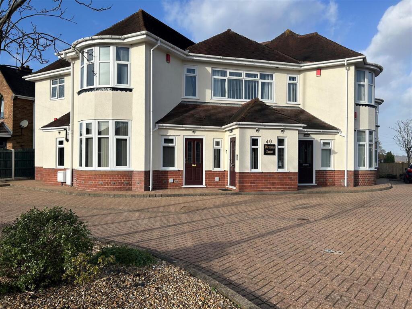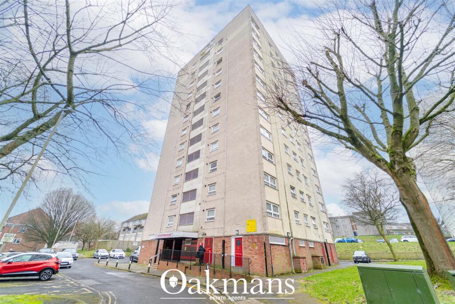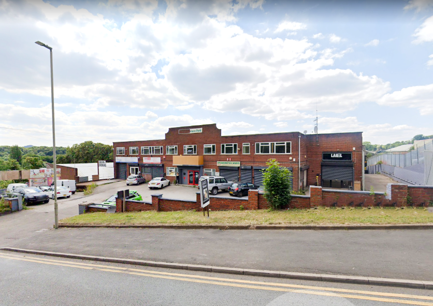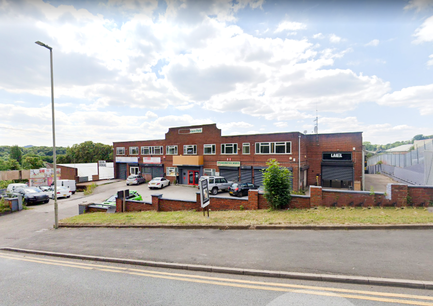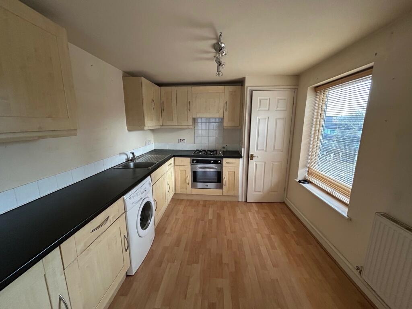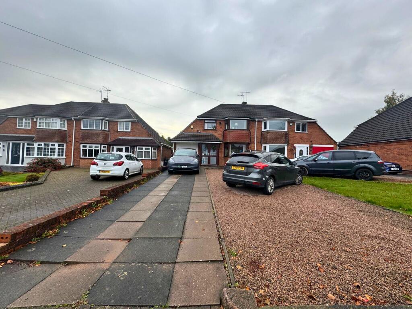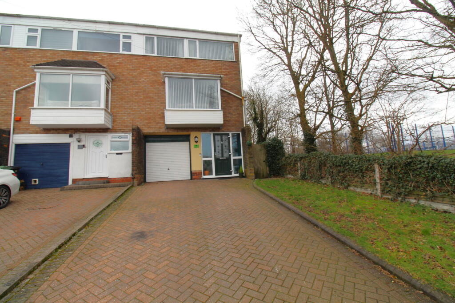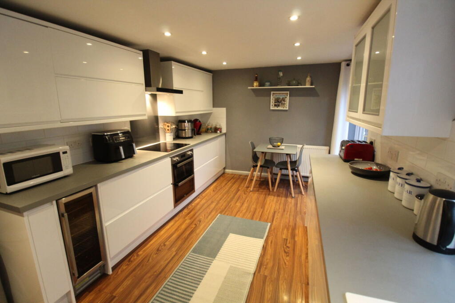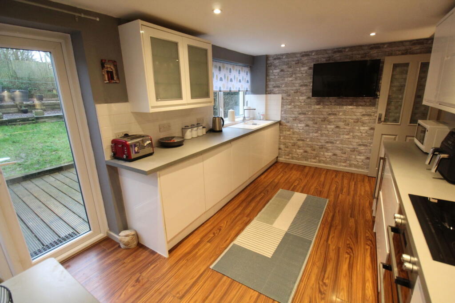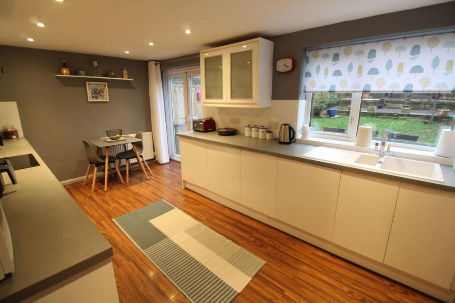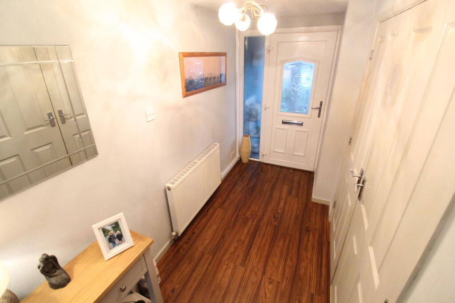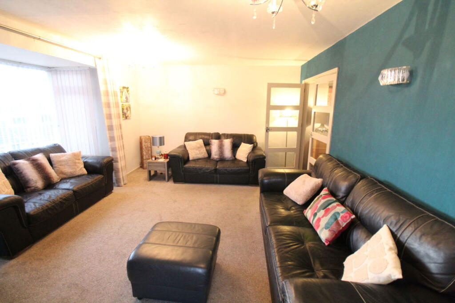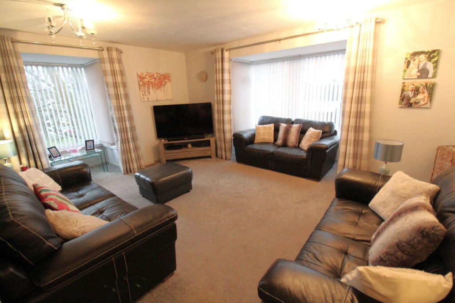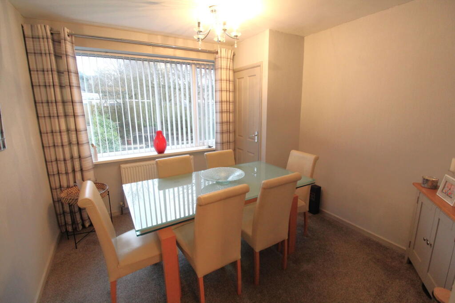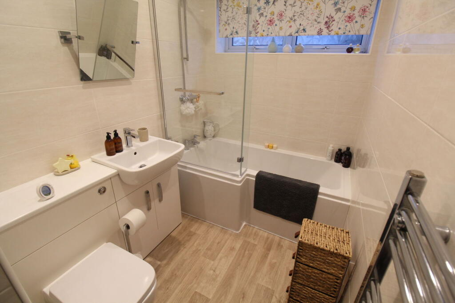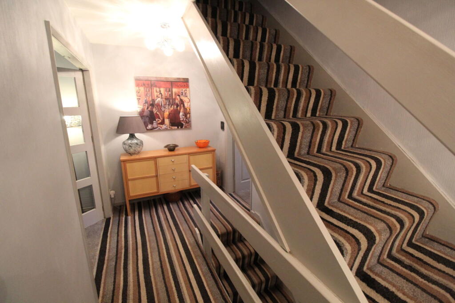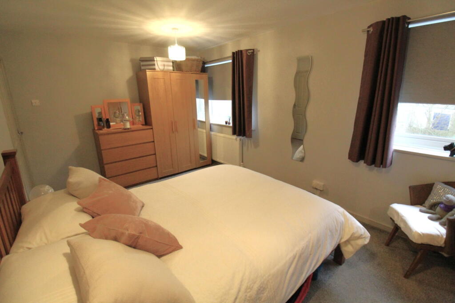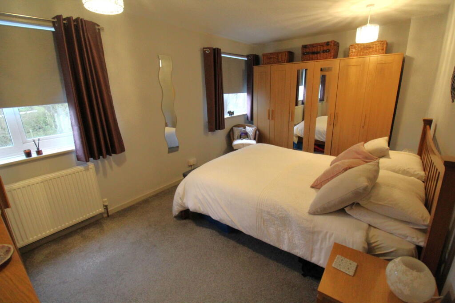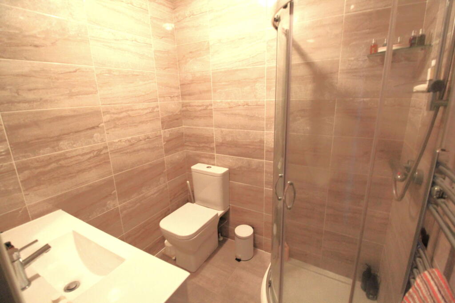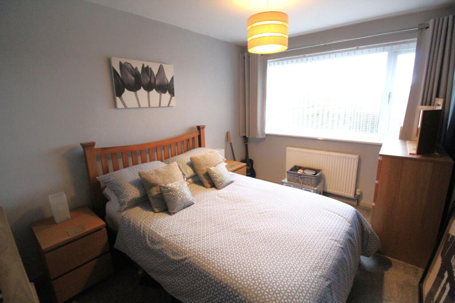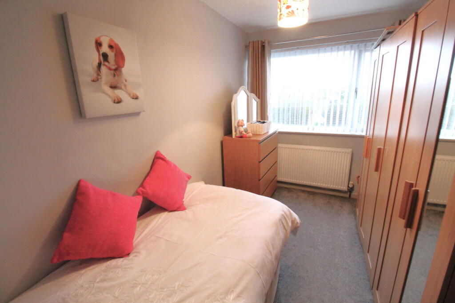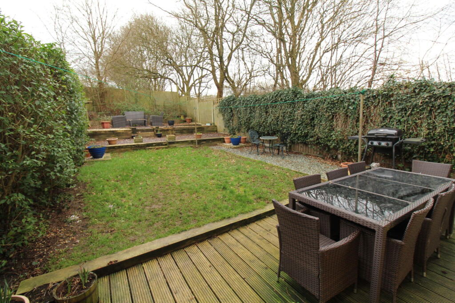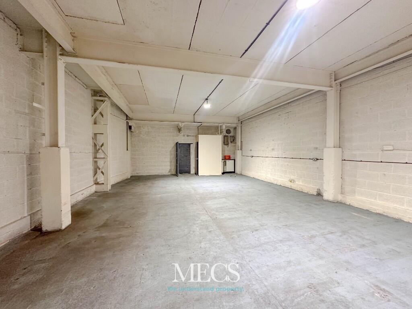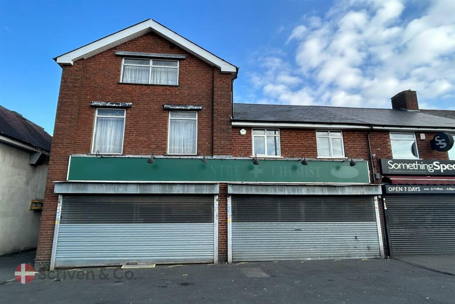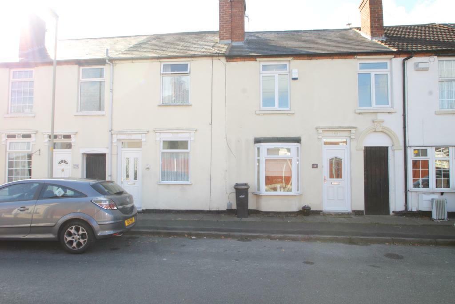HALESOWEN, Honeybourne Road
For Sale : GBP 285000
Details
Bed Rooms
4
Bath Rooms
2
Property Type
End of Terrace
Description
Property Details: • Type: End of Terrace • Tenure: N/A • Floor Area: N/A
Key Features: • Well presented through out • Double glazing and gas central heating • Three/Four bedroom townhouse • Block paved drive allowing for ample off road parking • Stunning refitted kitchen • First floor bathroom and Second floor shower room • Convenient for local Schools, transport links and other amenities • Lovely living room with splendid views to Clent and surrounding areas • Council tax band B • An internal viewing is highly recommended
Location: • Nearest Station: N/A • Distance to Station: N/A
Agent Information: • Address: 21, Hagley Road, Halesowen, B63 4PU
Full Description: A BEAUTIFULLY PRESENTED HOME set over three floors, SPACIOUS and MODERN throughout with lovely views to surrounding areas. HIGHLY CONVENIENT for local Schools, transport links and other amenities With double glazing and gas central heating. Comprising; Porch, Hall, Kitchen, First floor landing, Living room, Dining room/bedroom four, Bathroom, Second floor landing, Shower room and Three further bedrooms. Outside with Block paved drive, Garage and Rear Garden. All main services connected.Tenure - Freehold,Council Tax Band - B,EPC D.Broadband/ Mobile coverage: Construction - walls brick, tiled roof. Flat roofs to Bay window parts. Long term flood risk - very low. PorchHallKitchen - 4.85m x 2.84m (15'11" x 9'4")First Floor LandingDining Room/Bedroom Four - 3.07m x 3.02m (10'1" x 9'11")Living Room - 5.84m x 4.67m (19'2" x 15'4")Bathroom - 2.18m x 1.65m (7'2" x 5'5")Second Floor LandingShower Room - 1.78m x 1.55m (5'10" x 5'1")Bedroom One - 4.88m x 3.02m (16'0" x 9'11")Bedroom Two - 3.71m x 2.64m (12'2" x 8'8")Bedroom Three - 3.68m x 2.11m (12'1" x 6'11")GarageRear GardenBlock Paved DriveBrochuresBrochure 1
Location
Address
HALESOWEN, Honeybourne Road
City
HALESOWEN
Features And Finishes
Well presented through out, Double glazing and gas central heating, Three/Four bedroom townhouse, Block paved drive allowing for ample off road parking, Stunning refitted kitchen, First floor bathroom and Second floor shower room, Convenient for local Schools, transport links and other amenities, Lovely living room with splendid views to Clent and surrounding areas, Council tax band B, An internal viewing is highly recommended
Legal Notice
Our comprehensive database is populated by our meticulous research and analysis of public data. MirrorRealEstate strives for accuracy and we make every effort to verify the information. However, MirrorRealEstate is not liable for the use or misuse of the site's information. The information displayed on MirrorRealEstate.com is for reference only.
Real Estate Broker
Taylors Estate Agents, Halesowen
Brokerage
Taylors Estate Agents, Halesowen
Profile Brokerage WebsiteTop Tags
Likes
0
Views
8
Related Homes
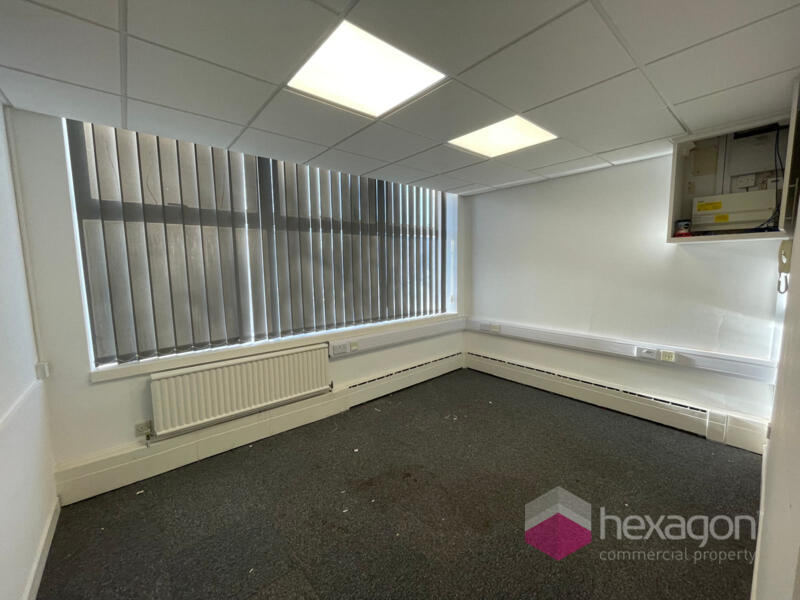
Offices at Chemix, Halas Industrial Estate, Forge Lane, Halesowen
For Rent: GBP300/month
