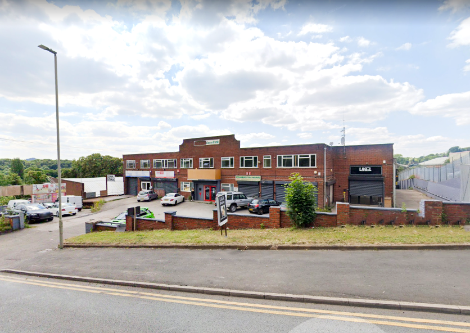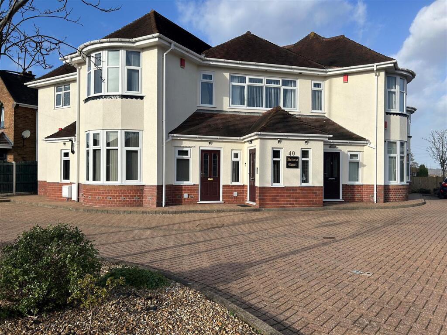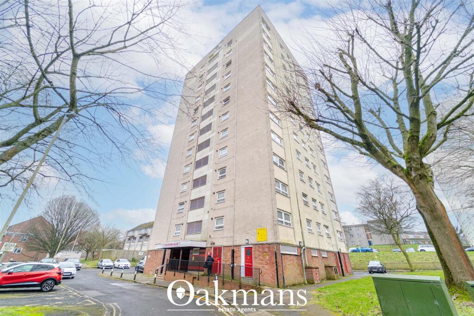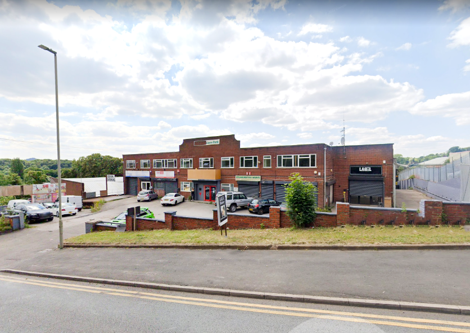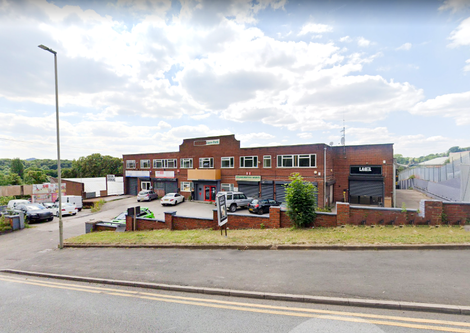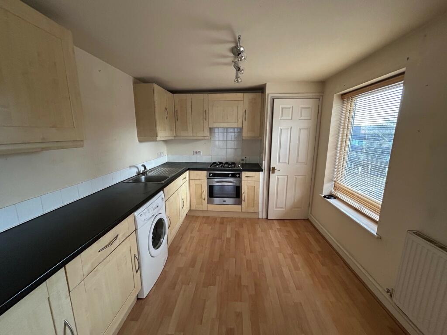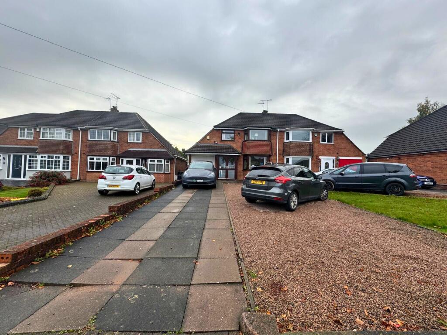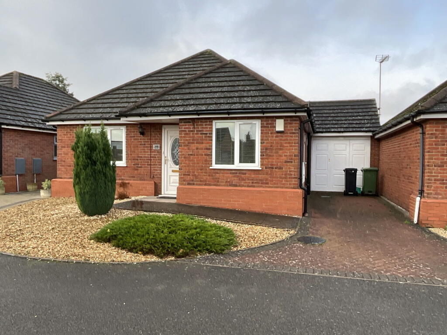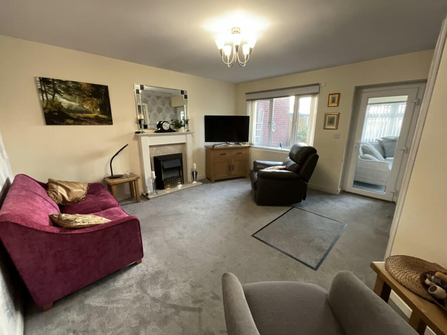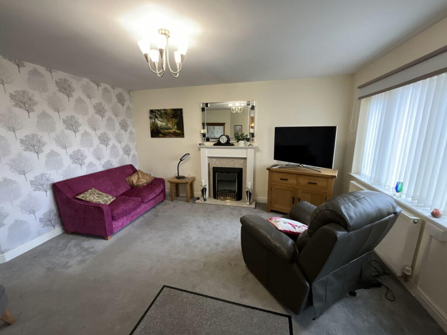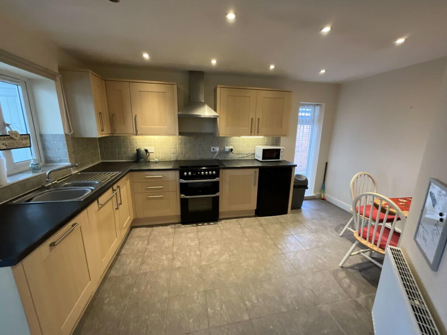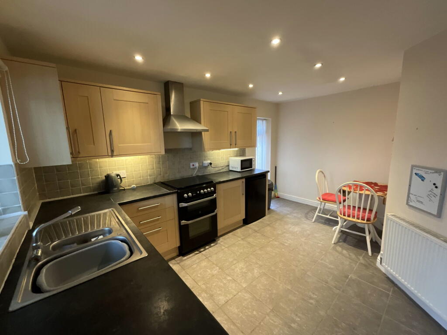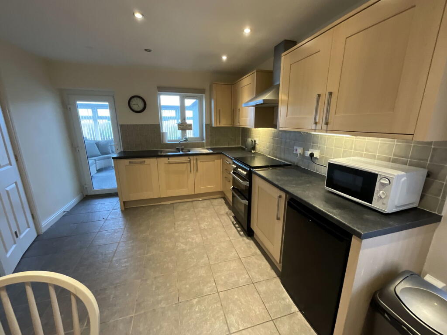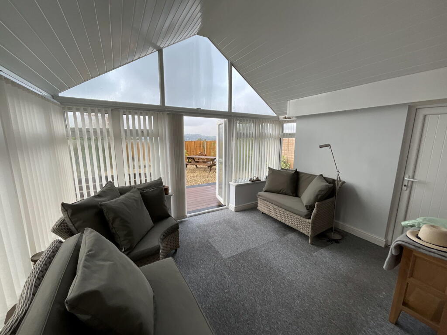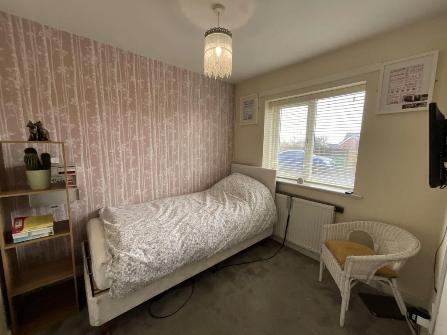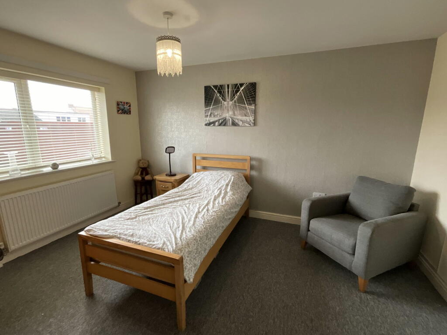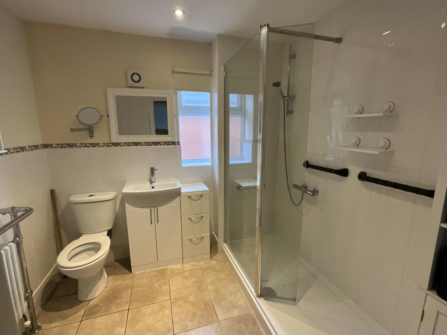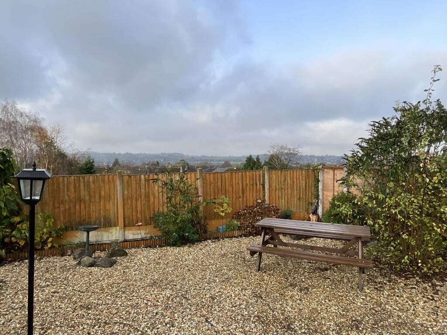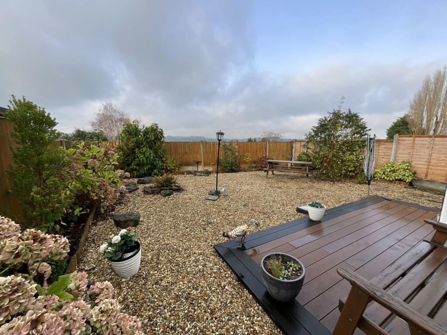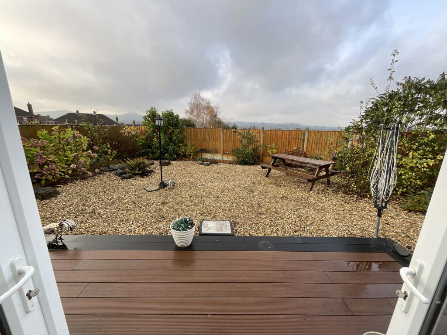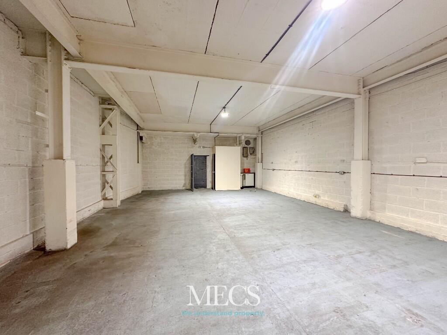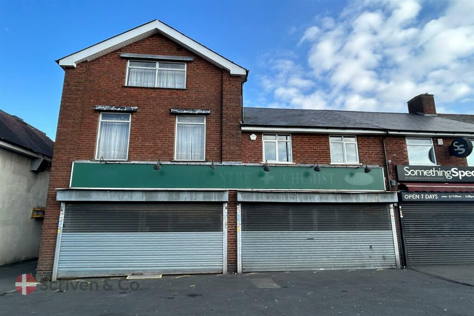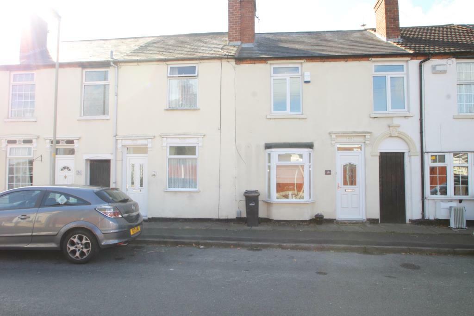HALESOWEN, Wall Well
For Sale : GBP 329950
Details
Bed Rooms
2
Bath Rooms
1
Property Type
Detached Bungalow
Description
Property Details: • Type: Detached Bungalow • Tenure: N/A • Floor Area: N/A
Key Features: • Private cul de sac of bungalows • Views of countryside and Clent • Rear garden with sunny aspect • Good size sunroom • Breakfast kitchen with cooker and dishwasher • Two bedrooms • Shower room with good size shower cubicle • Garage with utility area
Location: • Nearest Station: N/A • Distance to Station: N/A
Agent Information: • Address: 21, Hagley Road, Halesowen, B63 4PU
Full Description: A MODERN LINK DETACHED BUNGALOW in this private cul de sac of bungalows. Having a pleasant laid out rear garden with SUNNY ASPECT and VIEWS OF COUNTRYSIDE AND CLENT. With gas central heating, PVC double glazing - Hall, Living Room, Good size Kitchen with table area, LOVELY HEATED SUNROOM, Two Bedrooms, Shower Room with large shower. Good size Garage with Utility Area. All main services connected. Tenure Freehold [There has been an annual service charge reviewed annually by the Wall Well Residents Management Company, over the last few years this has ranged from £50 - £200 p.a approx], Council Tax band D. EPC C. Broadband/Mobile coverage://checker.ofcom.org.uk/en-gb/broadband-coverage. Construction, main walls brick, main roof pitched and tiled. Long term flood risk - very lowEntrance HallLiving Room17' 3''max x 14' 7''max (5.25m x 4.44m)With attractive fireplace having flame effect electric fire, PVC double glazed door to the sunroomBreakfast kitchen14' 2''max x 10' 8'' (4.31m x 3.25m)With space for table, cooker, integral dishwasher, floor and wall cupboards with underlighting, cooker hood, double glazed door to the SunroomSunroom12' 0'' x 10' 5'' (3.65m x 3.17m)With PVC double glazed double doors and windows to the gardenBedroom 113' 7'' x 10' 4'' (4.14m x 3.15m)Bedroom 28' 7'' x 7' 9'' (2.61m x 2.36m)Shower Room7' 9'' x 7' 7'' (2.36m x 2.31m)Having large walk in shower cubicle, handbasin with cupboards beneath, WC, column radiatorL Shaped Garage18' 9'' x 10' 9''max (5.71m x 3.27m)With utility area, rear double glazed window, door to the garage and door to the sunroomRear GardenHaving sunny aspect, composite decked area, mainly shaled for low maintenance with borders
Location
Address
HALESOWEN, Wall Well
City
HALESOWEN
Features And Finishes
Private cul de sac of bungalows, Views of countryside and Clent, Rear garden with sunny aspect, Good size sunroom, Breakfast kitchen with cooker and dishwasher, Two bedrooms, Shower room with good size shower cubicle, Garage with utility area
Legal Notice
Our comprehensive database is populated by our meticulous research and analysis of public data. MirrorRealEstate strives for accuracy and we make every effort to verify the information. However, MirrorRealEstate is not liable for the use or misuse of the site's information. The information displayed on MirrorRealEstate.com is for reference only.
Real Estate Broker
Taylors Estate Agents, Halesowen
Brokerage
Taylors Estate Agents, Halesowen
Profile Brokerage WebsiteTop Tags
Good size sunroomLikes
0
Views
67
Related Homes
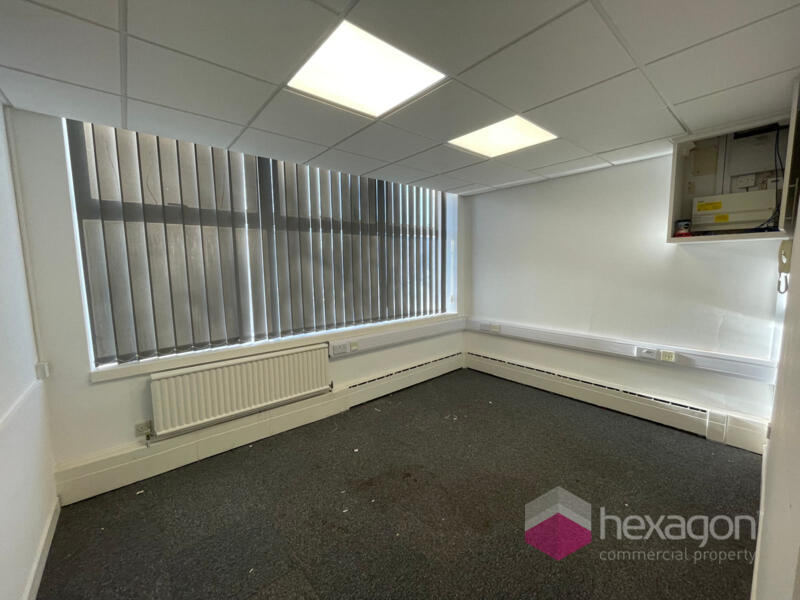
Offices at Chemix, Halas Industrial Estate, Forge Lane, Halesowen
For Rent: GBP300/month
