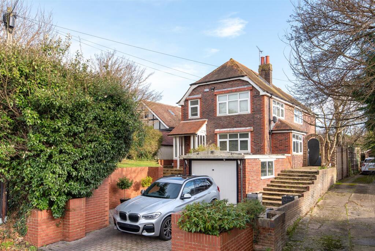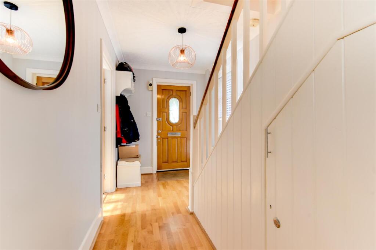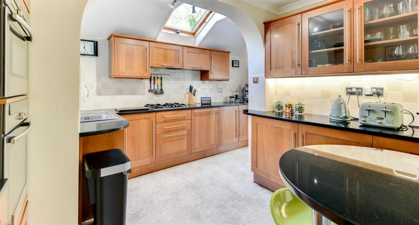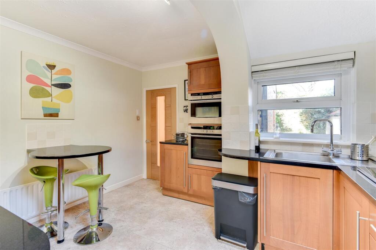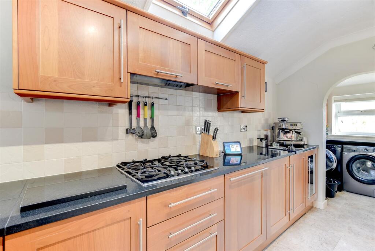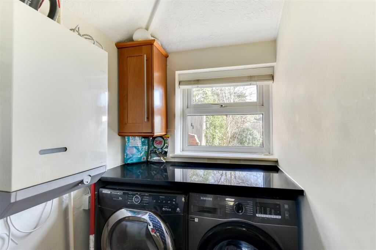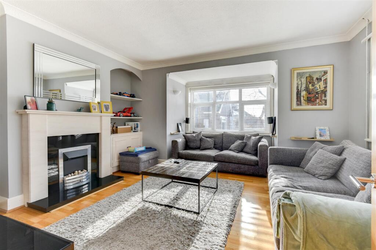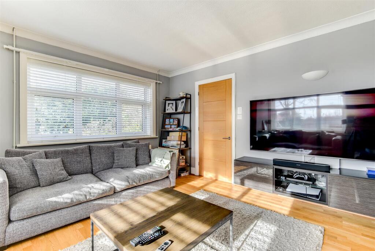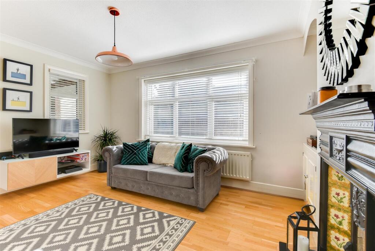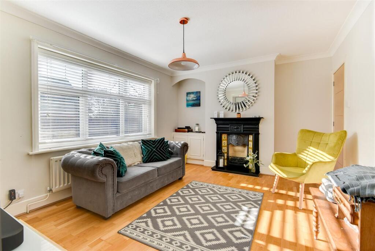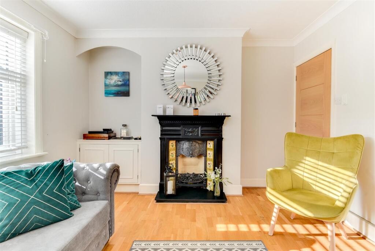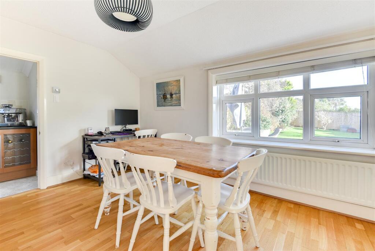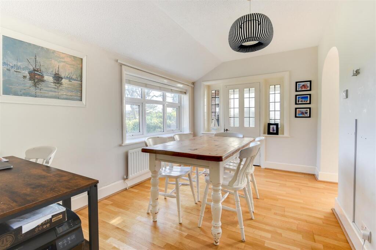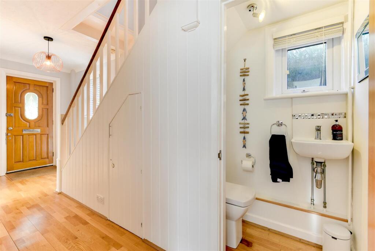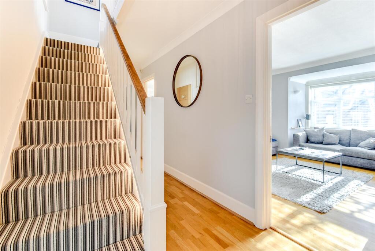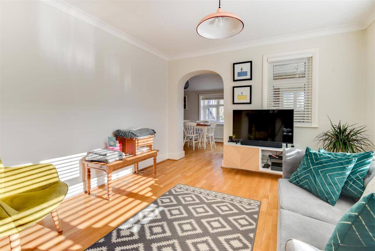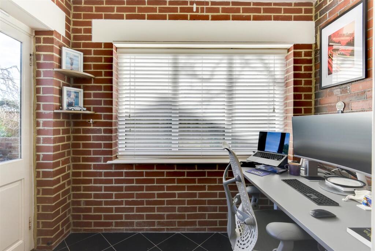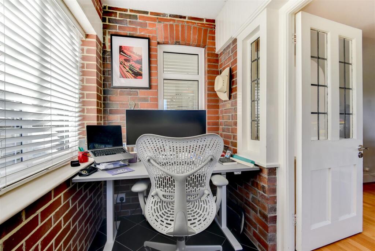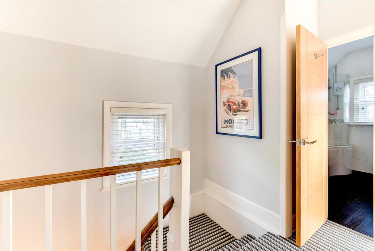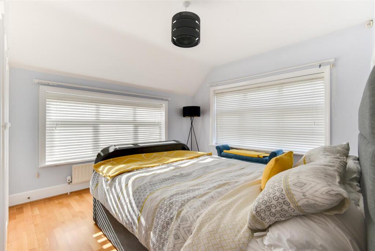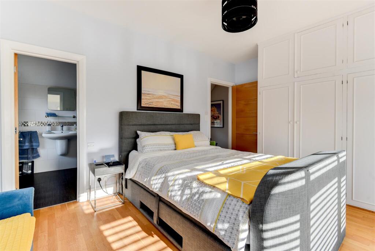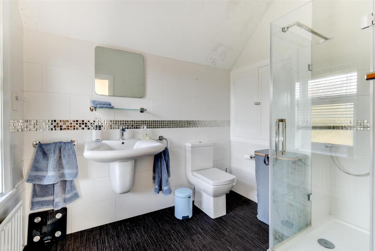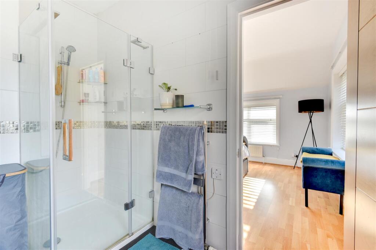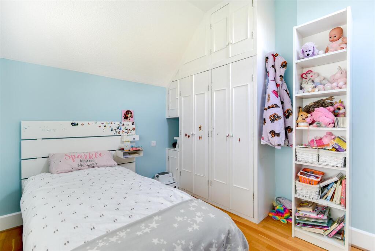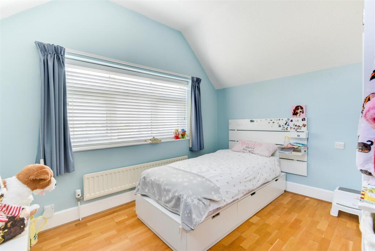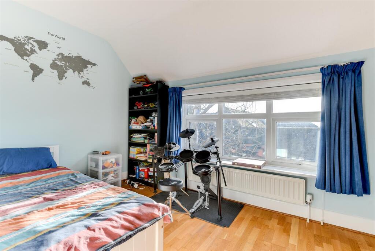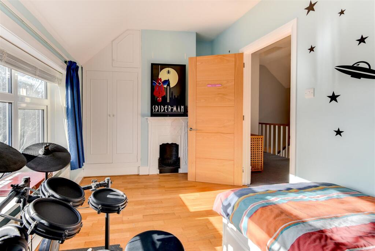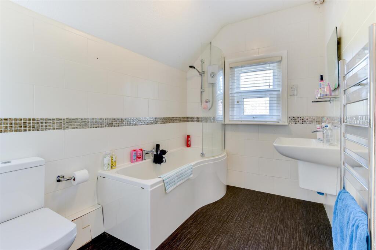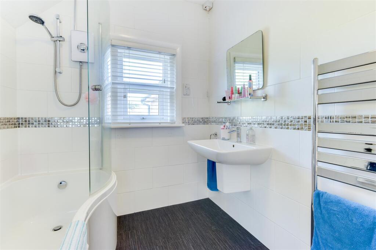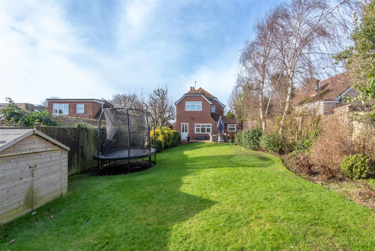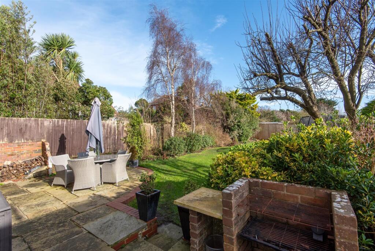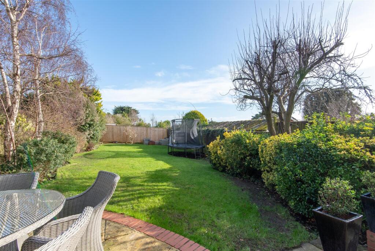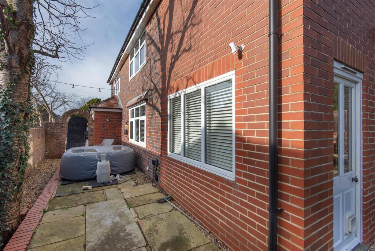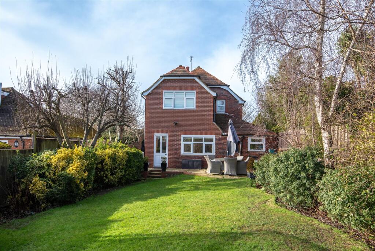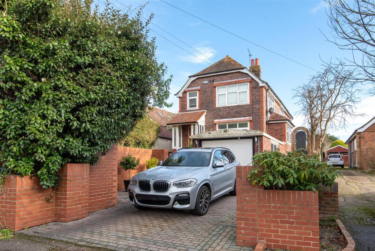Half Moon Lane, Worthing
For Sale : GBP 700000
Details
Bed Rooms
3
Bath Rooms
2
Property Type
Detached
Description
Property Details: • Type: Detached • Tenure: N/A • Floor Area: N/A
Key Features: • Detached Home • Three Bedrooms • Three Reception Rooms • Utility Room • Downstairs WC • Driveway & Garage • Council Tax Band F • EPC Rating E
Location: • Nearest Station: N/A • Distance to Station: N/A
Agent Information: • Address: 30 Guildbourne Centre, Worthing, West Sussex, BN11 1LZ
Full Description: We are delighted to offer to market this well presented detached family home, ideally situated in this favoured Salvington location close to local shops, schools, parks, bus routes and easy access to both A27 & A24 nearby. Accommodation offers three reception rooms, modern kitchen with utility, downstairs office, master double bedroom with en suite, two further double bedrooms and a family bathroom. The property also benefits from a driveway leading to a garage and has a beautiful rear garden.Steps to Front Door leading into:Hallway - With oak laminate flooring, radiator, double glazed window, coving, under stairs storage, door to:Downstairs Wc - With WC, wash hand basin and double glazed frosted window.Lounge - 4.58 (max) x 4.23 (15'0" (max) x 13'10") - With oak laminate flooring, composite marble fire surround with granite inlay, hearth and electric fire, dual aspect double glazed windows with made to measure blinds, coving and two radiators.Dining Room - 4.19 (max) x 3.31 (13'8" (max) x 10'10") - Double glazed windows with made to measure blinds, oak laminate flooring, Victorian cast iron fire surround with potential for open fire, coving, radiator, archway through to:Breakfast Room - 3.91 x 2.48 (12'9" x 8'1") - With oak laminate flooring, double glazed window with made to measure blinds, radiator, door way through to kitchen and door to:Office - With heated flooring, dual aspect double glazed window and door to rear garden.Kitchen - 3.73 (max) x 3.52 (12'2" (max) x 11'6") - With wall, base and drawer units, granite worktops, large basin and drainer, double glazed window, two further Velux double glazed windows, tiled splashback, radiator, split level Neff double oven and grill, Neff four ring gas hob with overhead extractor, granite breakfast bar area, integrated dishwasher and fridge/freezer, archway through to:Utility Area - With granite worktops, double glazed window, space for white goods, radiator and boiler.Landing - With loft access, double glazed window and made to measure blind.Master Bedroom - 4.22 x 3.33 (13'10" x 10'11") - Dual aspect double glazed windows with made to measure blinds, radiator, built in wardrobes with rails and shelving, door to:En Suite Shower Room - With WC, large wall hung basin, storage cupboard, radiator, double glazed frosted window, large shower tray with wall mounted controls and shower attachment, heated towel rail, spotlights and part tiled walls.Bedroom Two - 4.20 (max) x 2.36 (13'9" (max) x 7'8") - With radiator, walk in wardrobe, double glazed window and made to measure blind.Bedroom Three - 3.34 x 2.46 (10'11" x 8'0") - With built in wardrobes, double glazed window with made to measure blind, radiator and double glazed Velux window.Family Bathroom - With WC, large wall hung basin, p shape bath with screen and electric shower, tiled walls, shaver point, dual aspect double glazed frost windows, heated towel rail, built in storage and extractor fan.Outside - With driveway to the front leading to garage.Garden - With lawn area, mature trees and borders with bushes, paved seating area, patio area, brick build barbeque, outside tap, side access and outside power.BrochuresHalf Moon Lane, Worthing
Location
Address
Half Moon Lane, Worthing
City
Half Moon Lane
Features And Finishes
Detached Home, Three Bedrooms, Three Reception Rooms, Utility Room, Downstairs WC, Driveway & Garage, Council Tax Band F, EPC Rating E
Legal Notice
Our comprehensive database is populated by our meticulous research and analysis of public data. MirrorRealEstate strives for accuracy and we make every effort to verify the information. However, MirrorRealEstate is not liable for the use or misuse of the site's information. The information displayed on MirrorRealEstate.com is for reference only.
Real Estate Broker
Robert Luff & Co, Worthing
Brokerage
Robert Luff & Co, Worthing
Profile Brokerage WebsiteTop Tags
Three BedroomsLikes
0
Views
26
Related Homes




3080 FRESHWATER WAY, Ottawa, Ontario, K2J3V5 Ottawa ON CA
For Sale: CAD629,000

381 Cypress Point Rd , Half Moon Bay, San Mateo County, CA, 94019 Silicon Valley CA US
For Sale: USD2,990,000

439 RIVERBOAT HEIGHTS, Ottawa, Ontario, K2J6K1 Ottawa ON CA
For Rent: CAD2,150/month

232 Garcia AVE, Half Moon Bay, San Mateo County, CA, 94019 Silicon Valley CA US
For Sale: USD2,350,000

