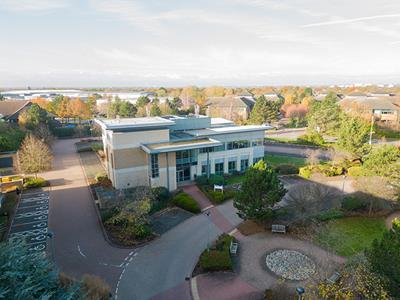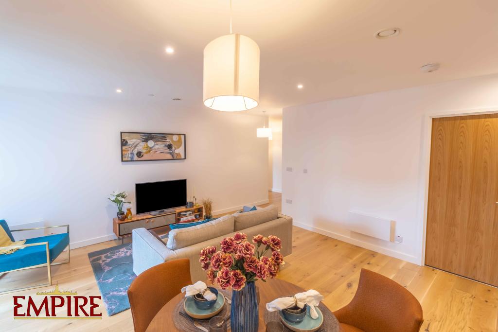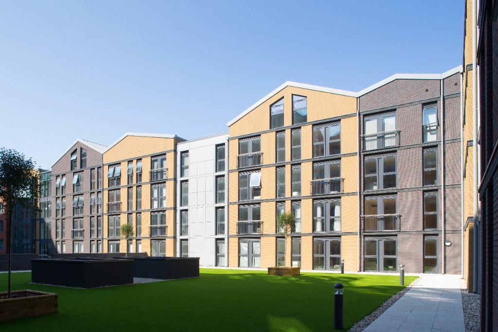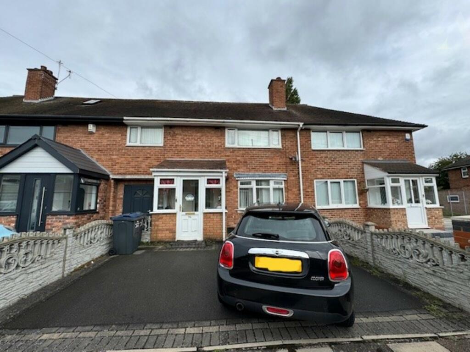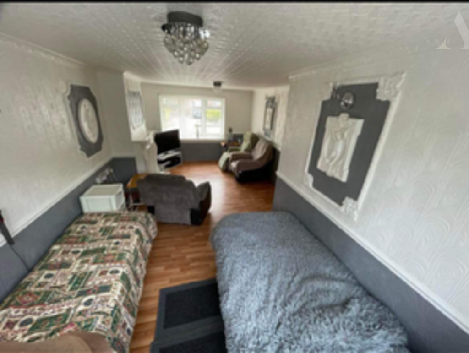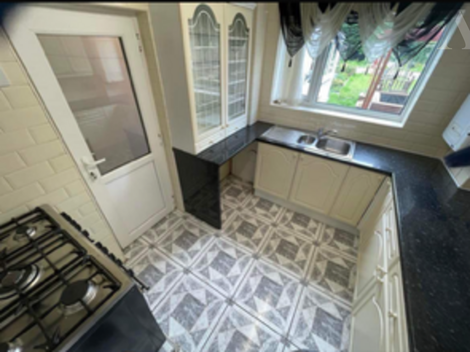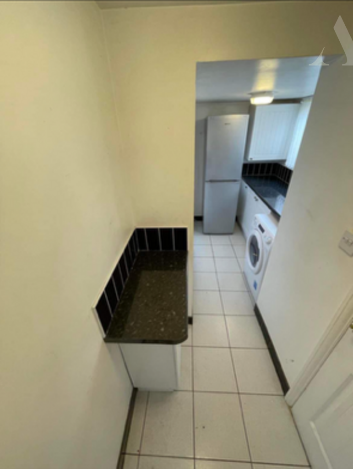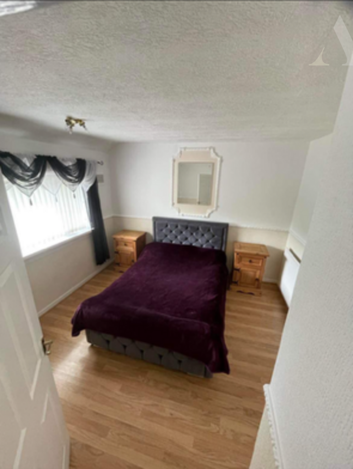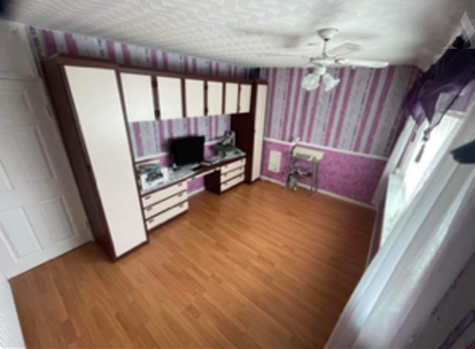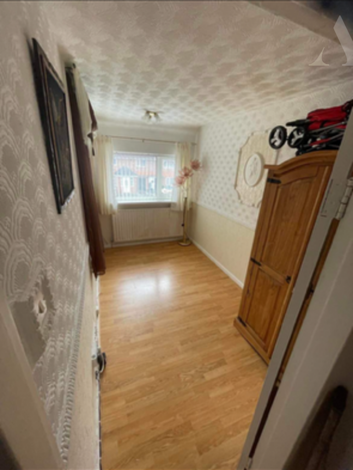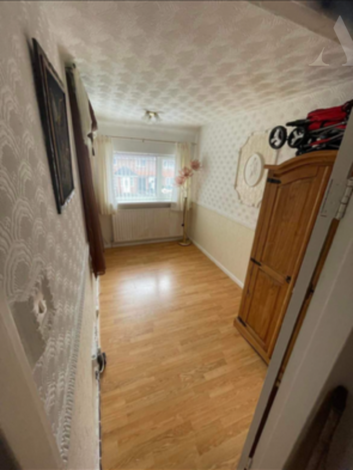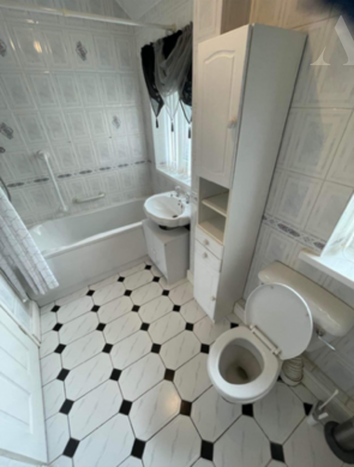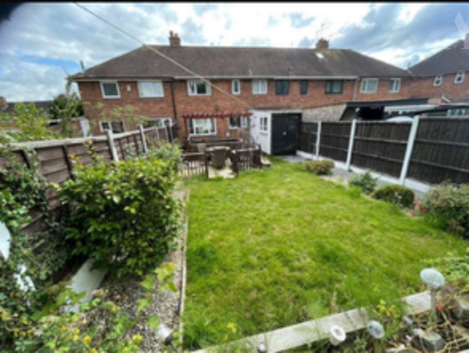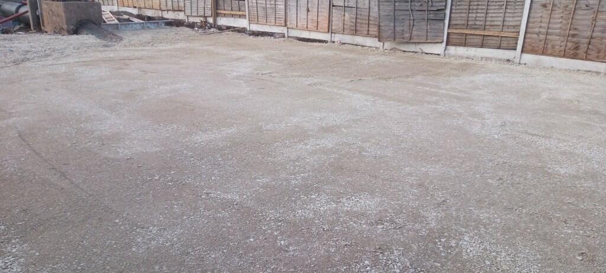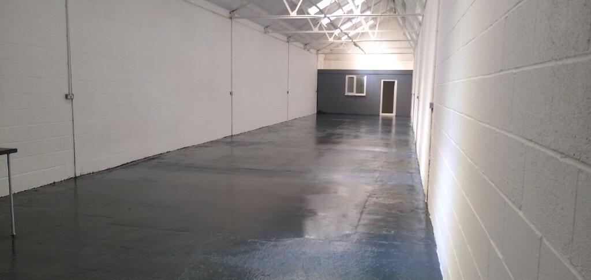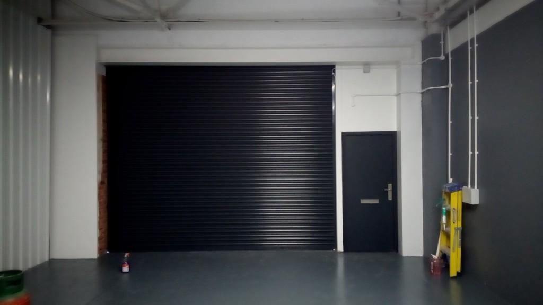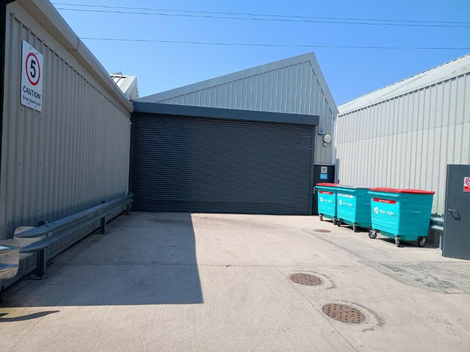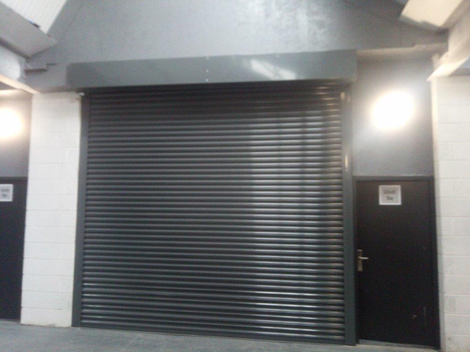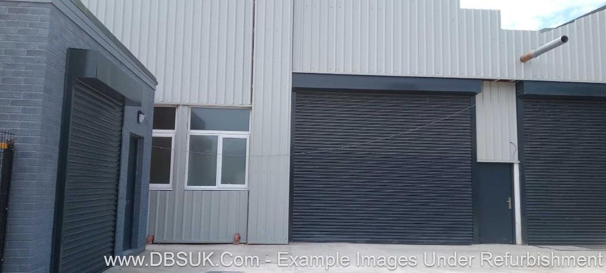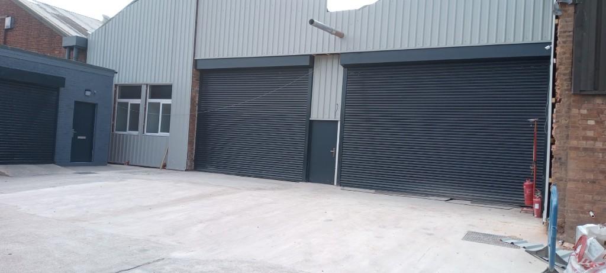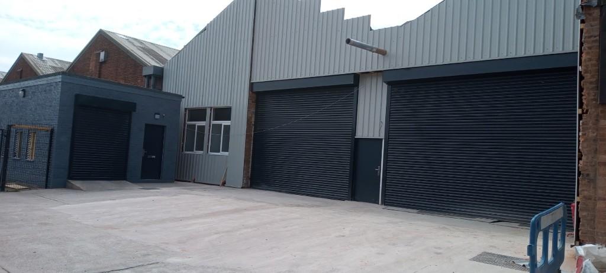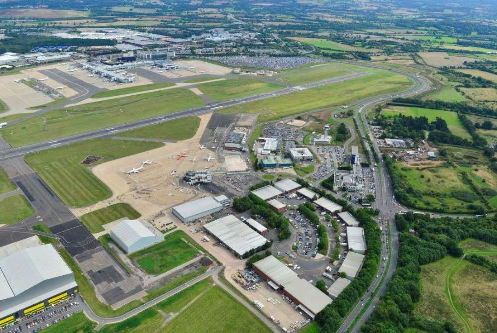Hall Hays Road, Birmingham, West Midlands
For Sale : GBP 224950
Details
Bed Rooms
3
Bath Rooms
1
Property Type
Terraced
Description
Property Details: • Type: Terraced • Tenure: N/A • Floor Area: N/A
Key Features: • Three Bedroom Mid-Terrace Property • Through Lounge • Fitted Kitchen • Utility Room/Guest w/c • Family Bathroom • Rear Garden • EPC Rating: C
Location: • Nearest Station: N/A • Distance to Station: N/A
Agent Information: • Address: 878 Old Lode Lane Solihull Birmingham, B92 8NF
Full Description: Alderwood Estate Agents are pleased to present this Mid-Terrace with Three Bedrooms, Through Lounge, Fitted Kitchen, Utility Room, Guest W/C, Drive and Rear Garden. EPC Rating: C Council Tax Band: B
Approach: The tarmacadam drive with wall surround provides off road parking for multiple vehicles and access to the side entry and porch.
Porch: With a double glazed window to the side and the properties front door.
Entrance Hallway: Has ceramic tile flooring, stairs to first floor landing with storage space beneath, built in cupboard, radiators and doors leading to the ground floor living space.
Through Lounge: 21'4" x 11'4" Fitted with laminate flooring, a double glazed bay window to the front and double glazed window to the rear, power points and radiator.
Kitchen: 9'8" x 8'8" Fitted with a range of wall and base units with work top over incorporating the sink and drainer, extractor hood, ceramic tile flooring, power points, double glazed window and a double glazed door to side.
Side Entry: With ceramic tile flooring and two doors one leading to the rear garden and the other to the utility room.
Utility Room / Guest w/c: 7'1" x 4'9" Having wall and base units with work top over, plumbing and space for appliances, low flush w/c and ceramic tile flooring.
First Floor Landing: Fitted with laminate flooring, airing cupboard and loft access.
Bedroom One: 14'4" x 10'0" Positioned at the front of the property with a double glazed window, laminate flooring, over stairs storage cupboard, power points and radiator.
Bedroom Two: 11'6" x 11'4" Having a double glazed window to the rear, laminate flooring and radiator.
Bedroom Three: 12'0" x 6'8" With a double glazed window to front aspect, power points and radiator.
Bathroom: The suite consists of a panel bath with shower over, pedestal basin, low flush w/c, radiator and two obscure double glazed windows.
Rear Garden: Mainly laid to lawn with floral borders, fence surround, paved patio area with path to rear and outside water tap.
Location
Address
Hall Hays Road, Birmingham, West Midlands
City
Birmingham
Features And Finishes
Three Bedroom Mid-Terrace Property, Through Lounge, Fitted Kitchen, Utility Room/Guest w/c, Family Bathroom, Rear Garden, EPC Rating: C
Legal Notice
Our comprehensive database is populated by our meticulous research and analysis of public data. MirrorRealEstate strives for accuracy and we make every effort to verify the information. However, MirrorRealEstate is not liable for the use or misuse of the site's information. The information displayed on MirrorRealEstate.com is for reference only.
Real Estate Broker
Alderwood Estate Agents in association with Arden Estate Agents, Birmingham
Brokerage
Alderwood Estate Agents in association with Arden Estate Agents, Birmingham
Profile Brokerage WebsiteTop Tags
Through Lounge Fitted Kitchen Rear GardenLikes
0
Views
14
Related Homes
