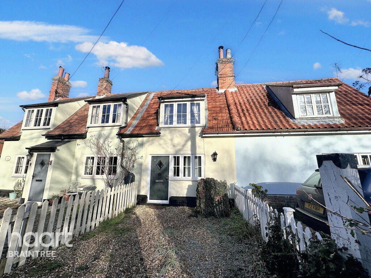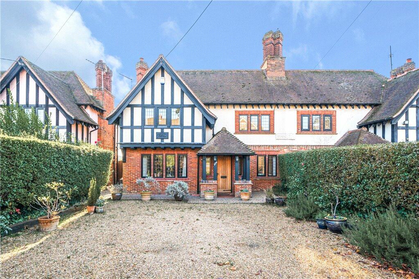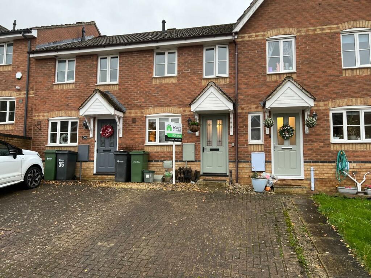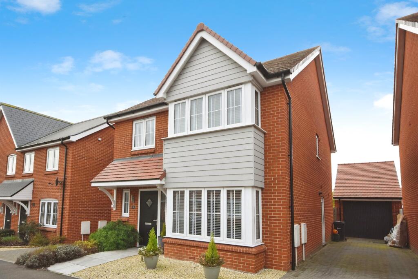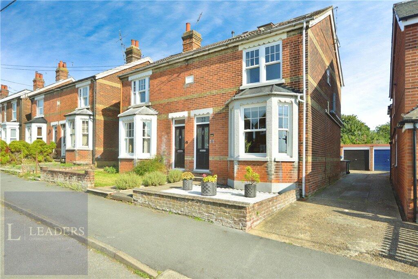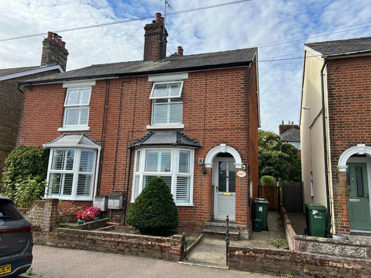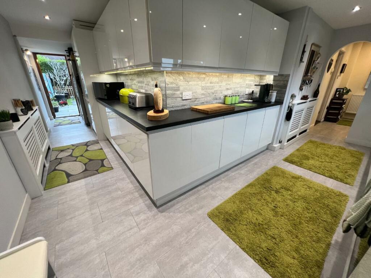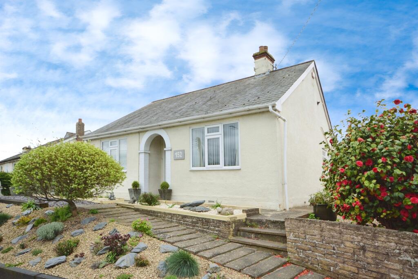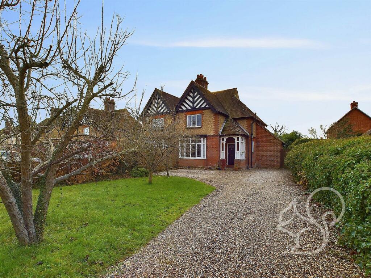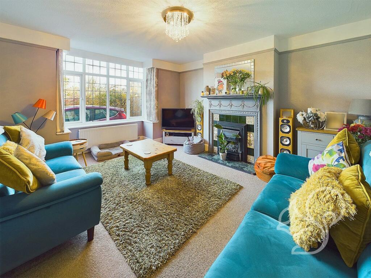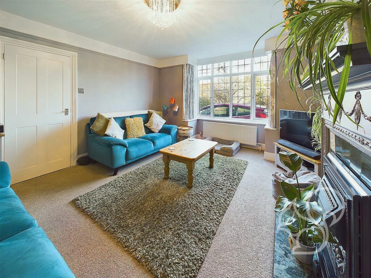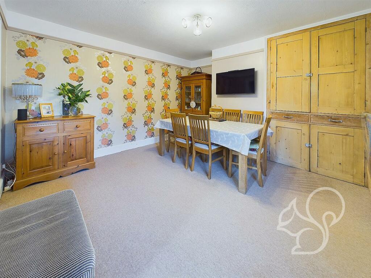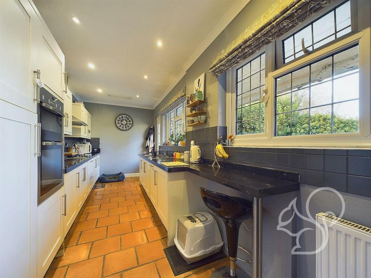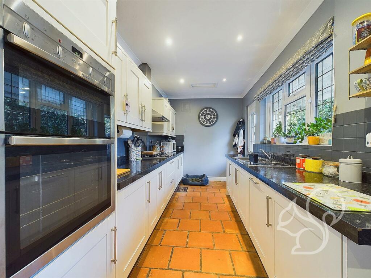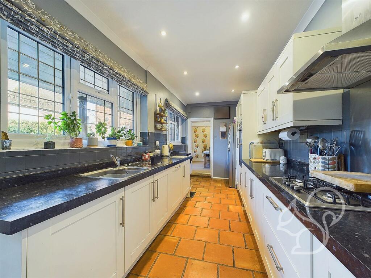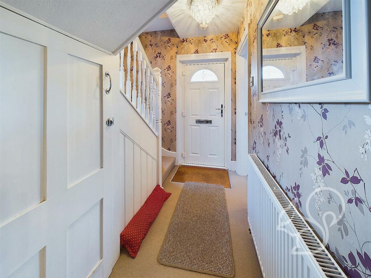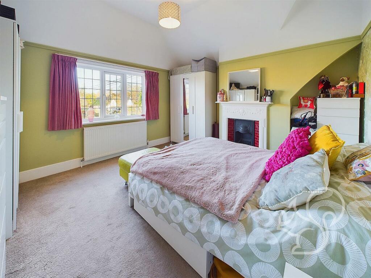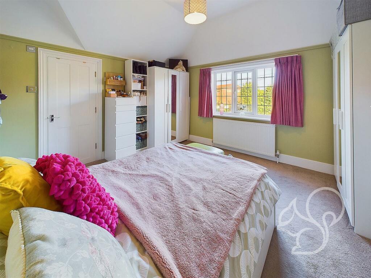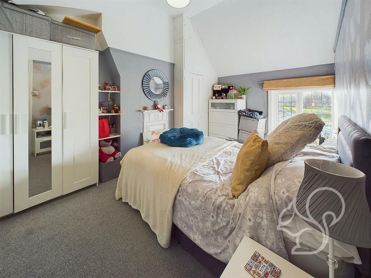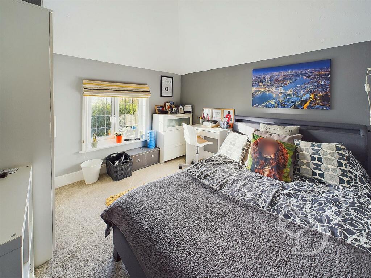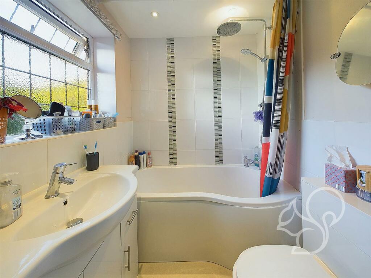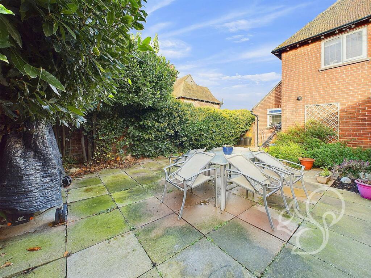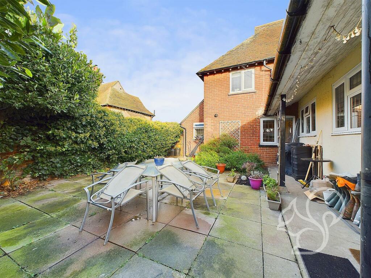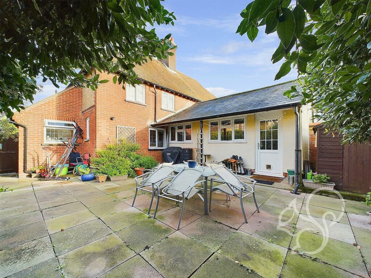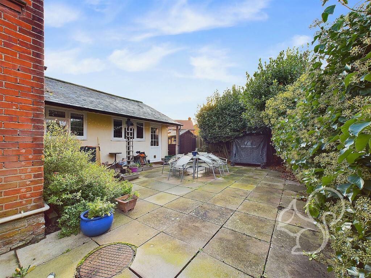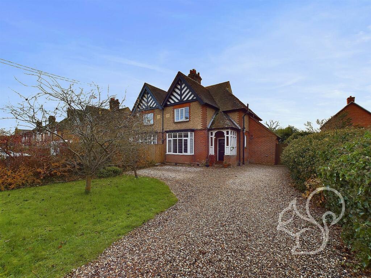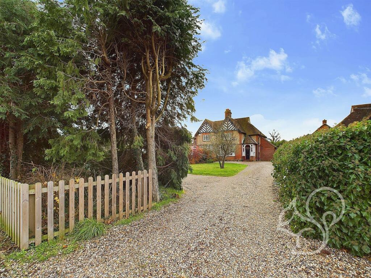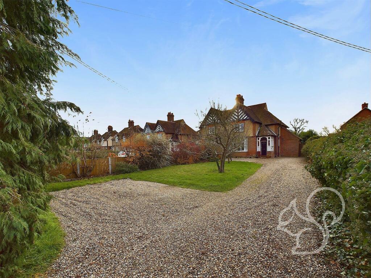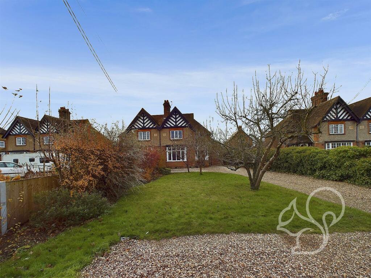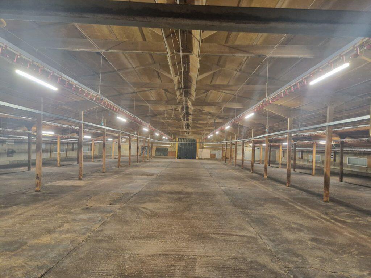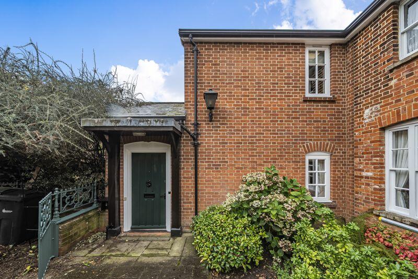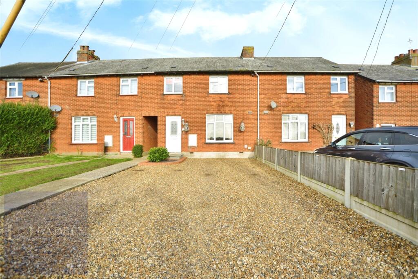Halstead Road, Earls Colne
For Sale : GBP 375000
Details
Bed Rooms
3
Bath Rooms
1
Property Type
Semi-Detached
Description
Property Details: • Type: Semi-Detached • Tenure: N/A • Floor Area: N/A
Key Features: • Extensive Front Garden & Driveway • Characterful 1911 Built Property • Feature Fireplaces • South Facing Back Garden • Walking Distance Of Earls Colne High Street • Ensuite Shower To Master Bedroom • Bus Stops Within Walking Distance To Halstead & Colchester • Three Double Bedrooms
Location: • Nearest Station: N/A • Distance to Station: N/A
Agent Information: • Address: 18 Market Hill, Sudbury, CO10 2EA
Full Description: Offered for sale with no onward chain is this beautiful example of a characterful three bedroom semi detached house built in 1911. The property boasts a generous plot with parking for several vehicles whilst also being presented in immaculate condition throughout. This attractive period house is situated within immediate proximity of Earls Colne High Street which is widely popular for its local amenities, bus links to Colchester and Halstead and the over subscribed Primary School. To the front of the property is a sizeable shingled driveway with a neatly kept lawn that is planted with four fruit trees and a row of evergreens that provide natural privacy. There is a sizeable storm porch that protects the front door and frames the frontage nicely, entry is gained to a bright and well presented hallway with carpeted stairs rising to the first floor. At the front aspect is the spacious yet cosy bay fronted living room that centres around a gas fireplace which is perfect for the colder winter months. Much like most of the ground floor the living room benefits picture rails, high ceilings and traditional tall skirting boards. At the rear aspect is the dining room that furthers to both the kitchen and separate study. The study is a handy space for home working with a lovely view of the garden to the rear. The kitchen at the rear of the property was extended before the current occupiers to create a deceptively large and well designed space that benefits a wealth of storage at both eye and low levels in addition to plenty of work surface space. There is space for three integrated white goods, a large American fridge freezer, NEFF four ring gas hob and extractor fan, NEFF double oven and spot lighting. The kitchen overlooks the garden and has a patio door leading to the outside dining patio.Completing the ground floor is the family bathroom which is a neat and bright three piece suite including a large P shaped bath with a shower over.On the first floor there are three double bedrooms that are all well presented with unique vaulted ceilings. The master bedroom is situated at the front aspect and benefits its own compact ensuite shower room. Externally at the rear the garden is nicely sized and easily maintained as it is mostly laid in patio paving. It is a sun trap outside space that enjoys a Southerly orientation whilst providing gated access at the side to the front.Auctioneer Comments - Auctioneer CommentsThis property is for sale by the Modern Method of Auction. Should you view, offer or bid on the property, your information will be shared with the Auctioneer, iamsold Limited This method of auction requires both parties to complete the transaction within 56 days of the draft contract for sale being received by the buyers solicitor (for standard Grade 1 properties). This additional time allows buyers to proceed with mortgage finance (subject to lending criteria, affordability and survey). The buyer is required to sign a reservation agreement and make payment of a non-refundable Reservation Fee. This being 4.2% of the purchase price including VAT, subject to a minimum of £6,000.00 including VAT. The Reservation Fee is paid in addition to purchase price and will be considered as part of the chargeable consideration for the property in the calculation for stamp duty liability. Buyers will be required to go through an identification verification process with iamsold and provide proof of how the purchase would be funded. This property has a Buyer Information Pack which is a collection of documents in relation to the property. The documents may not tell you everything you need to know about the property, so you are required to complete your own due diligence before bidding. A sample copy of the Reservation Agreement and terms and conditions are also contained within this pack. The buyer will also make payment of £300 including VAT towards the preparation cost of the pack, where it has been provided by iamsold. The property is subject to an undisclosed Reserve Price with both the Reserve Price and Starting Bid being subject to change. Referral ArrangementsThe Partner Agent and Auctioneer may recommend the services of third parties to you. Whilst these services are recommended as it is believed they will be of benefit; you are under no obligation to use any of these services and you should always consider your options before services are accepted. Where services are accepted the Auctioneer or Partner Agent may receive payment for the recommendation and you will be informed of any referral arrangement and payment prior to any services being taken by you.BrochuresHalstead Road, Earls ColneBrochure
Location
Address
Halstead Road, Earls Colne
City
Halstead Road
Features And Finishes
Extensive Front Garden & Driveway, Characterful 1911 Built Property, Feature Fireplaces, South Facing Back Garden, Walking Distance Of Earls Colne High Street, Ensuite Shower To Master Bedroom, Bus Stops Within Walking Distance To Halstead & Colchester, Three Double Bedrooms
Legal Notice
Our comprehensive database is populated by our meticulous research and analysis of public data. MirrorRealEstate strives for accuracy and we make every effort to verify the information. However, MirrorRealEstate is not liable for the use or misuse of the site's information. The information displayed on MirrorRealEstate.com is for reference only.
Real Estate Broker
Oakheart Property, Sudbury, covering Halstead & The Colnes
Brokerage
Oakheart Property, Sudbury, covering Halstead & The Colnes
Profile Brokerage WebsiteTop Tags
Feature FireplacesLikes
0
Views
35
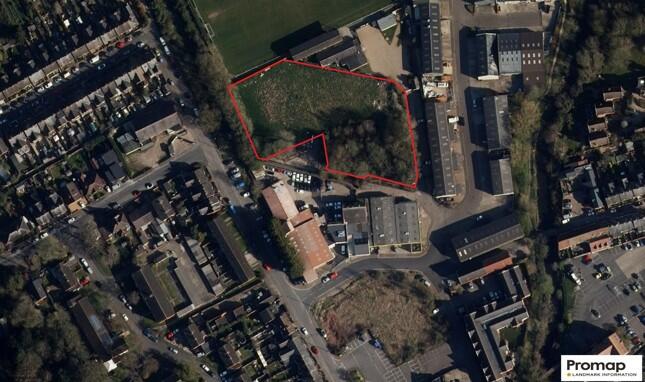
Land West Of Rosemary Lane, Broton Industrial Estate, Halstead, Essex, CO9
For Sale - GBP 1,150,000
View HomeRelated Homes
