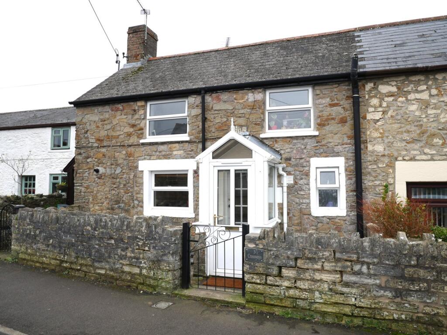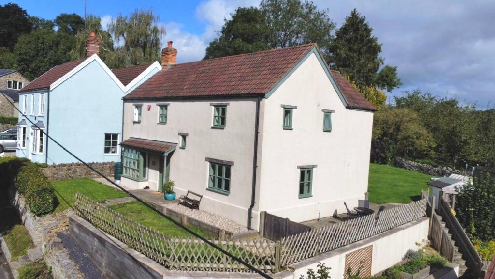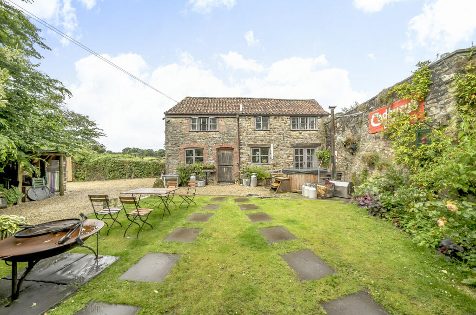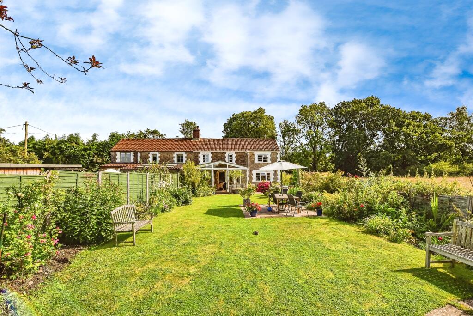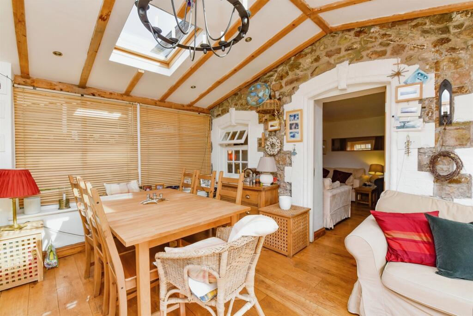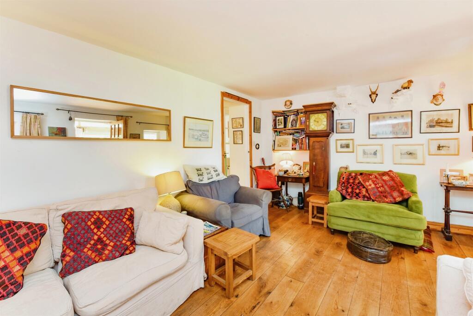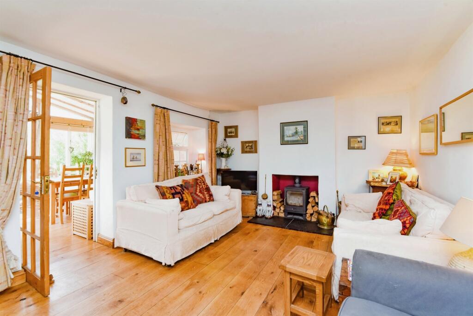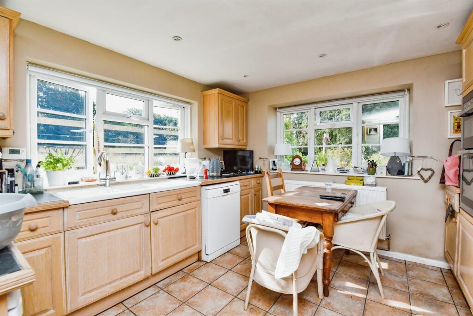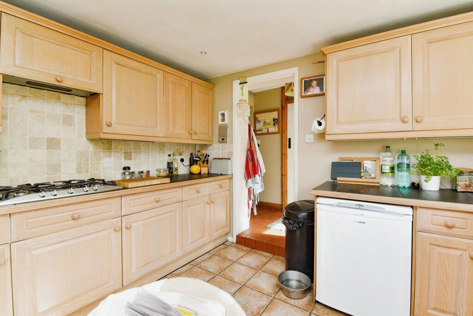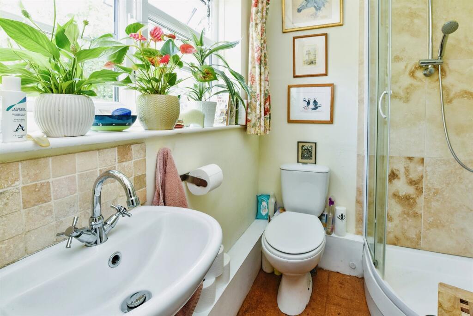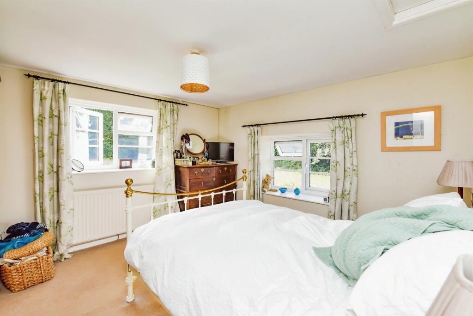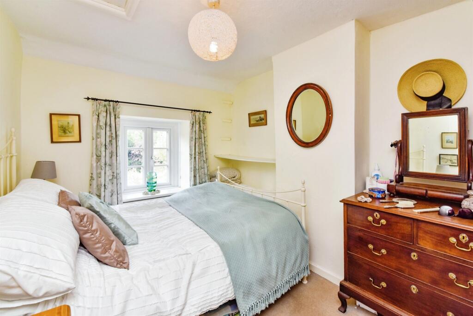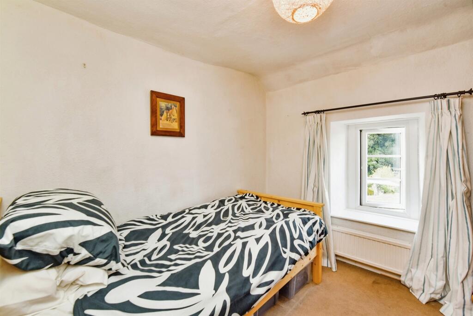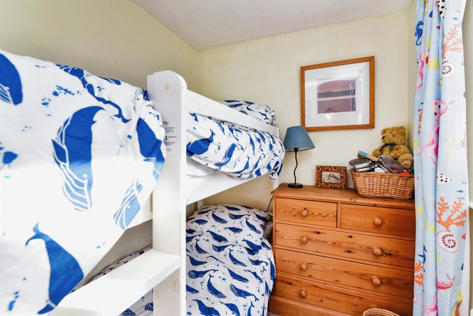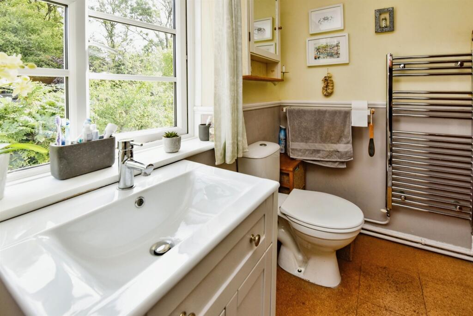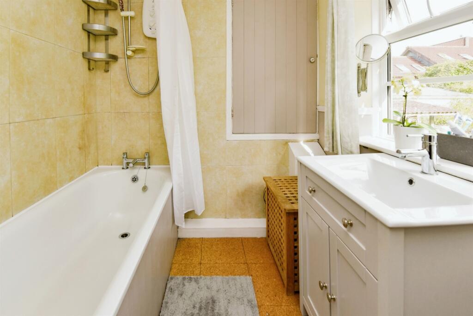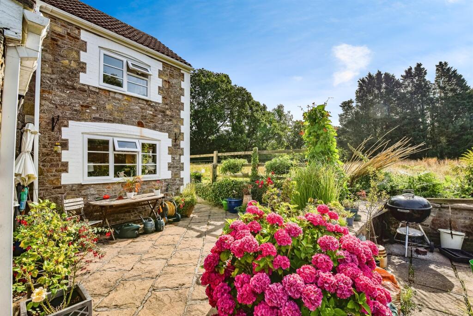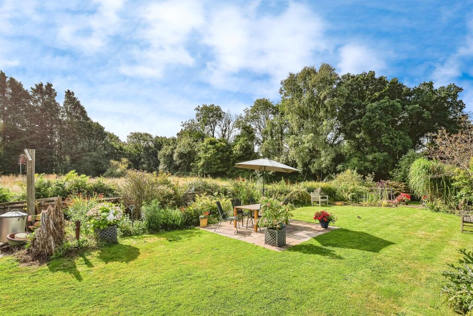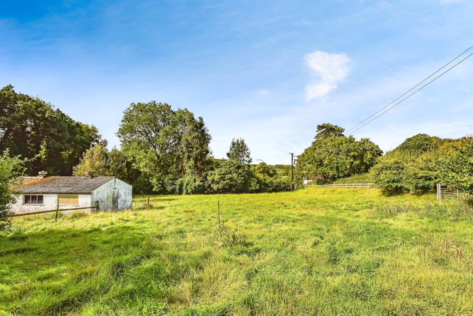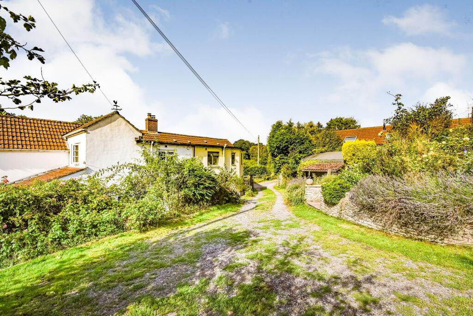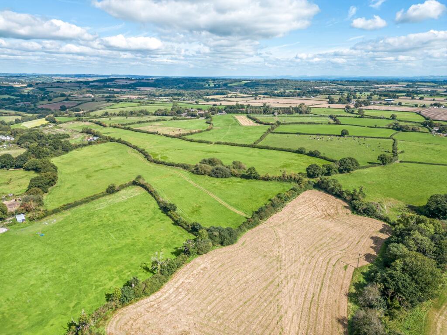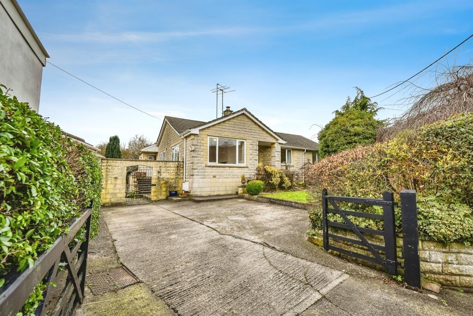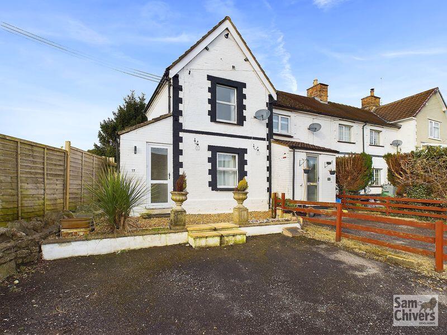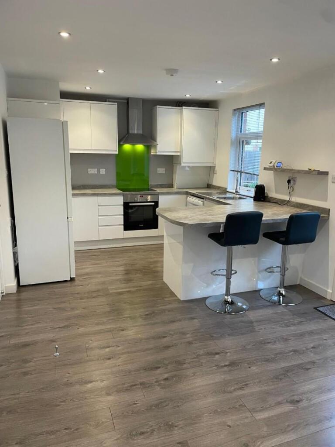Ham Hill, Coleford, Radstock
For Sale : GBP 600000
Details
Bed Rooms
4
Bath Rooms
2
Property Type
Semi-Detached
Description
Property Details: • Type: Semi-Detached • Tenure: N/A • Floor Area: N/A
Key Features: • Impressive Four Bedroom Home** • Beautiful Country Views**Quiet Location • Large garden, paddock, orchard and stables** • Sunroom and Utility** • Great Internet speed and local ammenities- Babbington and Frome** • Carport and workshop** • **Highly Recommended To View!**
Location: • Nearest Station: N/A • Distance to Station: N/A
Agent Information: • Address: 9 The Bridge, Frome, Somerset, BA11 1AR
Full Description: SUMMARYNestled down a private drive through five bar gates, this stunning property hosts a great deal. Whilst being an attractive period property boasting land complete with stables, an orchard and paddock. The idyllic garden is situated the front of the home with mature boarders and lawn.DESCRIPTIONWith off road ample parking, the cottage has lovely views over the Somerset countryside and boasts period features throughout. Whilst not only having characterful aspects the home is practical with its handy utility room/pantry, excellent Internet speeds, combined with the multi burning stove and bright rooms you'll find it hard not to fall in love with the feel of this cottage. The ground floor has a mixture of tiled and wooden floors, completed with a downstairs shower room which lends easy living to those making use of the outdoor space. A sunroom rounds up the tour of the ground floor and creates a feeling of inside-out living.Ascending to the first floor, we are greeted by the family bathroom on the left and the bedrooms follow on along the generous landing space. All four bedrooms have views typical of the area, filled with luscious greenery.Entrance Hall As you enter through the stable door you will find yourself greeted by the kitchen on the left and utility/pantry to the right. Further down the hall, it opens up which is currently used as a study space, as it is perfectly positioned in the home. Radiator.Utility/Pantry The utility/pantry is a practical and handy asset to this home. There is ample space for a fridge freezer. This is also where the gas boiler is located.Kitchen 11' 8" x 11' 2" ( 3.56m x 3.40m )This spacious kitchen features eye level ovens, gas hob and sink. Two large double-glazed windows keep the space naturally bright and airy. The layout allows for easy movement and interaction, perfect for both casual family breakfasts. Radiator.Living Room 17' 1" x 11' 11" ( 5.21m x 3.63m )This inviting space is perfect for family gatherings, with ample room for comfortable seating and media set up. The multi burner is a highlight, keeping the space cozy during the colder seasons. Two windows look into the sunroom while a door offers access inside. Radiator.Shower Room Conveniently located on the ground floor, this modern shower room offers practicality and style. It features a corner shower, low leveled W/C and a wash hand basin. A double-glazed window fills the space with natural sunlight. Radiator.Sun Room 15' 11" x 10' 4" ( 4.85m x 3.15m )Bright and airy, the sunroom serves as a peaceful retreat with stunning views of the beautifully landscaped garden. Flooded with natural light, this versatile space can be used as a reading nook, a sunroom, or a place to enjoy your morning coffee while surrounded by nature. Radiator.First Floor Landing Bedroom One 11' 5" x 11' ( 3.48m x 3.35m )This generously sized bedroom provides a serene retreat. With ample space for a double or king sized bed and additional furnishings. Two double-glazed windows ensure the room is bright and welcoming. Radiator.Bedroom Two 11' 10" x 8' 3" ( 3.61m x 2.51m )A spacious and comfortable bedroom, perfect for guests or family members. It can easily accommodate a double bed and has plenty of space for storage. A double-glazed window keeps the space bright. Radiator.Bedroom Three 8' 4" x 8' 7" ( 2.54m x 2.62m )This cozy bedroom can perfectly fit a double or single bed with plenty of room left for other furniture. It's comfortable size and a peaceful setting with a double-glazed window allowing natural sunlight inside. Radiator.Bedroom Four 8' 10" x 6' ( 2.69m x 1.83m )A well-proportioned room that can serve multiple purposes, from a nursery to a guest room or a study. A double-glazed window keeps the space bright and airy. Radiator.Bathroom 6' 1" x 8' 3" ( 1.85m x 2.51m )The bathroom has a blend of style and functionality. providing a low leveled W/C, a wash hand basin, bathtub and shower. This is a soothing space to unwind, with contemporary amenities that cater to the whole family. A double glazed-window allows plenty of sunlight inside. Radiator.Garden The large, beautifully landscaped garden is a true highlight of this home. Carefully curated plantings create a picturesque setting, perfect for outdoor dining, gardening, or simply enjoying nature. The garden offers ample space for children to play, pets to roam, or for you to relax in a tranquil, private environment.Parking Access to the property can be found through a double five bar gate. A carport at the end of the driveway provides secure parking for two cars, whilst the land can be used in a versatile way to accommodate four to five vehicles.Shed 19' 7" x 11' 2" ( 5.97m x 3.40m )Paddock 26' 1" x 18' 1" ( 7.95m x 5.51m )Car Port 15' 1" x 10' 3" ( 4.60m x 3.12m )1. MONEY LAUNDERING REGULATIONS: Intending purchasers will be asked to produce identification documentation at a later stage and we would ask for your co-operation in order that there will be no delay in agreeing the sale. 2. General: While we endeavour to make our sales particulars fair, accurate and reliable, they are only a general guide to the property and, accordingly, if there is any point which is of particular importance to you, please contact the office and we will be pleased to check the position for you, especially if you are contemplating travelling some distance to view the property. 3. The measurements indicated are supplied for guidance only and as such must be considered incorrect. 4. Services: Please note we have not tested the services or any of the equipment or appliances in this property, accordingly we strongly advise prospective buyers to commission their own survey or service reports before finalising their offer to purchase. 5. THESE PARTICULARS ARE ISSUED IN GOOD FAITH BUT DO NOT CONSTITUTE REPRESENTATIONS OF FACT OR FORM PART OF ANY OFFER OR CONTRACT. THE MATTERS REFERRED TO IN THESE PARTICULARS SHOULD BE INDEPENDENTLY VERIFIED BY PROSPECTIVE BUYERS OR TENANTS. NEITHER SEQUENCE (UK) LIMITED NOR ANY OF ITS EMPLOYEES OR AGENTS HAS ANY AUTHORITY TO MAKE OR GIVE ANY REPRESENTATION OR WARRANTY WHATEVER IN RELATION TO THIS PROPERTY.BrochuresFull Details
Location
Address
Ham Hill, Coleford, Radstock
City
Coleford
Features And Finishes
Impressive Four Bedroom Home**, Beautiful Country Views**Quiet Location, Large garden, paddock, orchard and stables**, Sunroom and Utility**, Great Internet speed and local ammenities- Babbington and Frome**, Carport and workshop**, **Highly Recommended To View!**
Legal Notice
Our comprehensive database is populated by our meticulous research and analysis of public data. MirrorRealEstate strives for accuracy and we make every effort to verify the information. However, MirrorRealEstate is not liable for the use or misuse of the site's information. The information displayed on MirrorRealEstate.com is for reference only.
Related Homes
