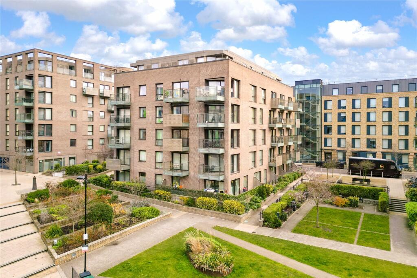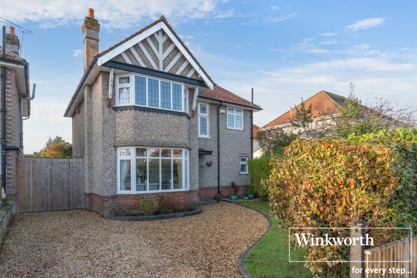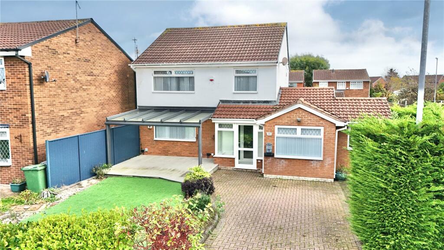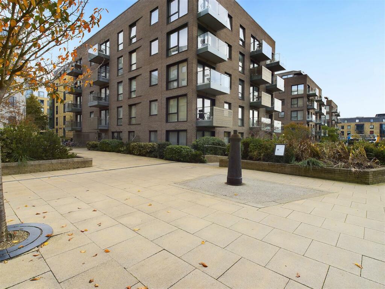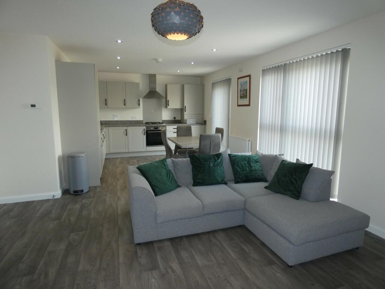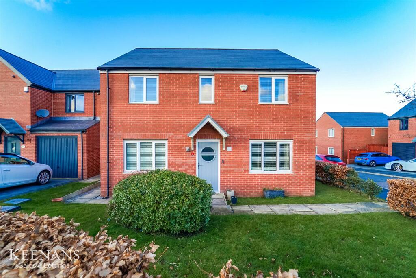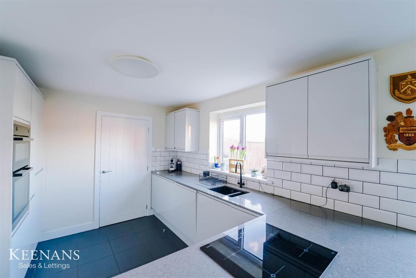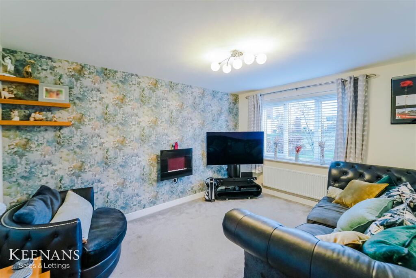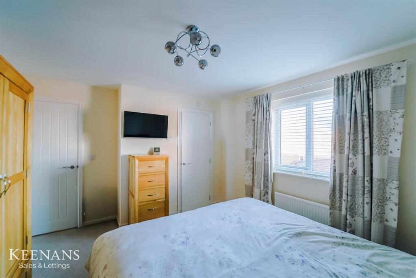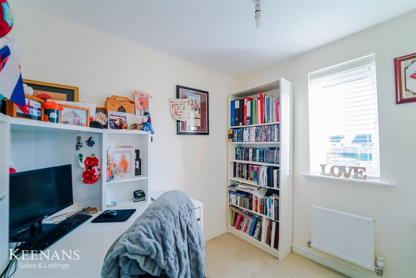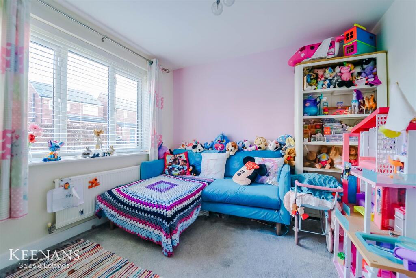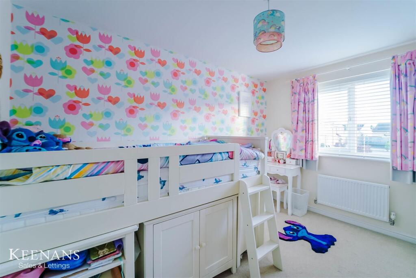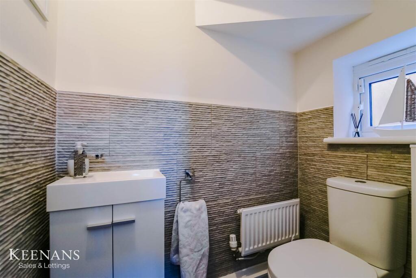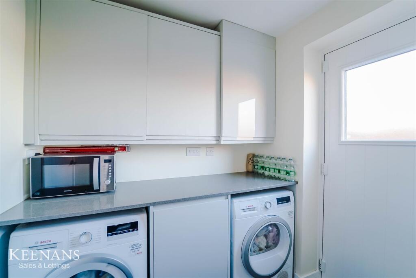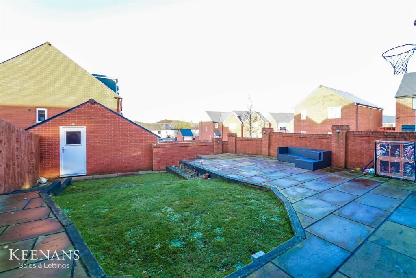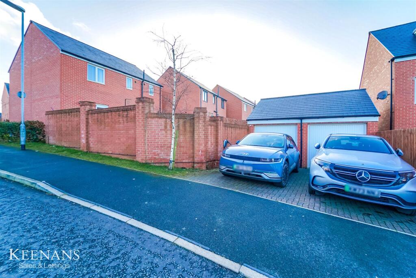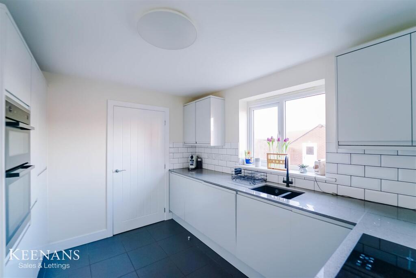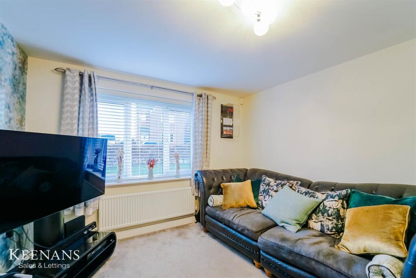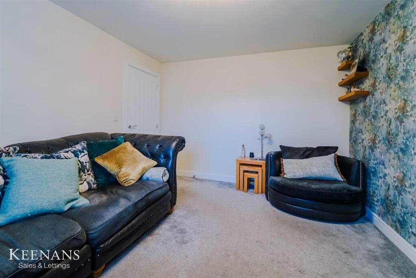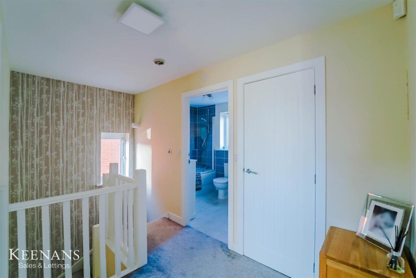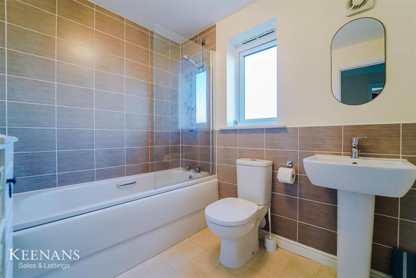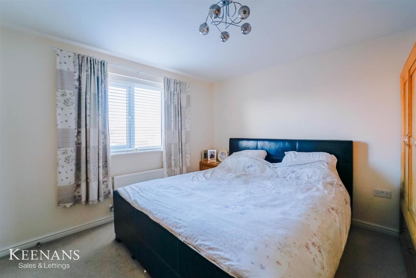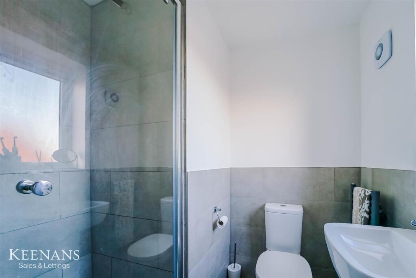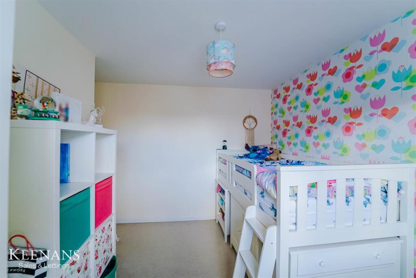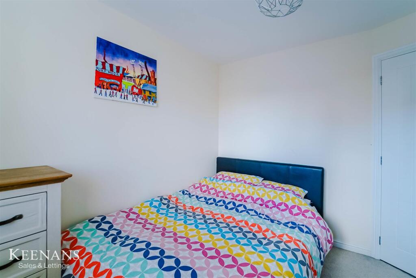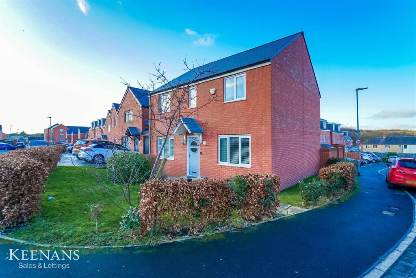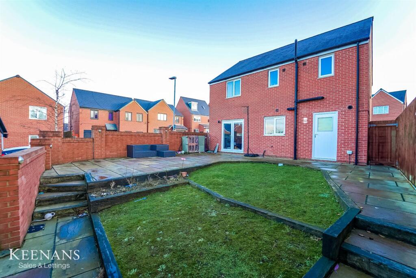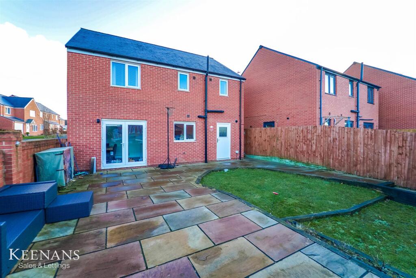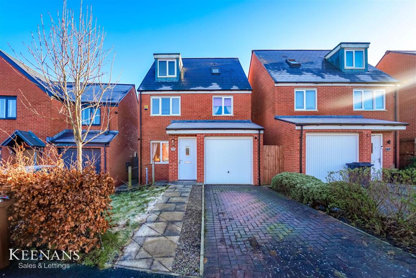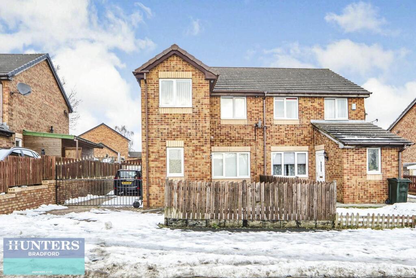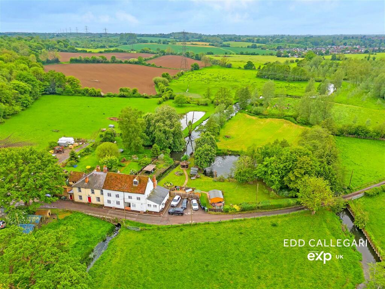Hambledon Mill Park, Accrington
For Sale : GBP 290000
Details
Bed Rooms
4
Bath Rooms
2
Property Type
Detached
Description
Property Details: • Type: Detached • Tenure: N/A • Floor Area: N/A
Key Features: • Tenure Leasehold • Council Tax Band D • EPC Rating B • Off Road Parking • Detached Property • Abundance Of space • Ideal Family Home • Viewing Essential • Ample Garden Space • Easy Access To Major Commuter Routes
Location: • Nearest Station: N/A • Distance to Station: N/A
Agent Information: • Address: 7 Blackburn Road Accrington Lancashire BB5 1HF
Full Description: EXCEPTIONAL DETACHED FAMILY HOME Situated in the area of Hambledon Mill Park, Accrington, this delightful detached house offers a perfect blend of comfort and convenience. With four generously sized bedrooms, this property is ideal for families seeking ample living space. The well-proportioned reception room provides a welcoming atmosphere, perfect for relaxation or entertaining guests. The heart of the home is undoubtedly the spacious kitchen/diner, which is designed for both functionality and social gatherings. This area is complemented by a convenient downstairs WC and a utility room, ensuring that daily chores are easily managed. Outside, the property boasts a generously sized garden, providing a wonderful space for children to play or for hosting summer barbecues. The garden is a blank canvas, ready for your personal touch, whether that be a tranquil retreat or a vibrant family space.Location is key, and this home is ideally situated close to well-regarded schools and nurseries, making it an excellent choice for families. Additionally, nearby playing fields offer further recreational opportunities, ensuring that outdoor activities are just a stone's throw away.This property presents a fantastic opportunity for those looking to settle in a friendly community with excellent amenities. With its spacious layout and prime location, it is sure to attract interest from discerning buyers. Don’t miss the chance to make this lovely house your new home.Ground Floor - Entrance - Composite double glazed door to hall.Hall - 4.47m x 4.01m (14'8 x 13'2) - Doors to two reception rooms, kitchen and stairs to first floor.Reception Room One - 3.28m x 3.00m (10'9 x 9'10) - UPVC double glazed window, central heating radiator, wall mounted electric fire and television point.Kitchen/Diner - 6.17m x 2.90m (20'3 x 9'6) - Central heating radiator, UPVC double glazed window, range of high gloss wall and base units, quartz work tops, inset one and a half sink with draining ridges and mixer tap, tiled splash backs, double oven in a high rise unit, four ring induction hob, integrated fridge freezer, integrated dishwasher, tiled floor, door to utility and UPVC double glazed French doors to rear.Reception Room Two - 4.01m x 3.28m (13'2 x 10'9) - UPVC double glazed window and central heating radiator.Utility - 1.85m x 1.57m (6'1 x 5'2) - Central heating radiator, range of gloss wall and base units, quartz work top, plumbed for washing machine, dryer, tiled floor, composite double glazed door to rear and door to WC.Wc - 1.55m x 1.12m (5'1 x 3'8) - UPVC double glazed frosted window, central heating radiator, dual flush WC, vanity top wash basin with mixer tap, tiled elevation and tiled floor.First Floor - Landing - 3.84m x 1.96m (12'7 x 6'5) - UPVC double glazed frosted window, doors to four bedrooms and bathroom.Bedroom One - 3.91m x 3.48m (12'10 x 11'5) - UPVC double glazed window, central heating radiator and door to en suite.En Suite - 1.80m x 1.65m (5'11 x 5'5) - UPVC double glazed frosted window, central heating towel rail, vanity top wash basin with mixer tap, dual flush WC, direct feed shower enclosure, part tiled elevation and tiled floor.Bedroom Two - 3.91m x 3.35m;2.13m (12'10 x 11;7) - UPVC double glazed window and central heating radiator.Bedroom Three - 2.97m x 2.69m (9'9 x 8'10) - UPVC double glazed window and central heating radiator.Bedroom Four - 2.49m x 2.39m (8'2 x 7'10) - UPVC double glazed window and central heating radiator.Bathroom - 2.51m x 1.93m (8'3 x 6'4) - UPVC double glazed frosted window, central heating towel rail, pedestal wash basin with mixer tap, dual flush WC, panel bath with mixer tap, extractor fan, tiled floor and part tiled elevation.External - Rear - Enclosed laid to lawn garden with paved area.Front - Paving and laid to lawn garden with hedges.BrochuresHambledon Mill Park, AccringtonBrochure
Location
Address
Hambledon Mill Park, Accrington
City
Hambledon Mill Park
Features And Finishes
Tenure Leasehold, Council Tax Band D, EPC Rating B, Off Road Parking, Detached Property, Abundance Of space, Ideal Family Home, Viewing Essential, Ample Garden Space, Easy Access To Major Commuter Routes
Legal Notice
Our comprehensive database is populated by our meticulous research and analysis of public data. MirrorRealEstate strives for accuracy and we make every effort to verify the information. However, MirrorRealEstate is not liable for the use or misuse of the site's information. The information displayed on MirrorRealEstate.com is for reference only.
Real Estate Broker
Keenans Estate Agents, Accrington
Brokerage
Keenans Estate Agents, Accrington
Profile Brokerage WebsiteTop Tags
Likes
0
Views
55
Related Homes

