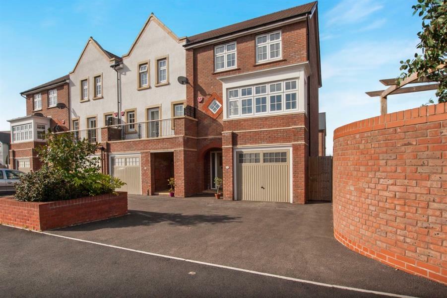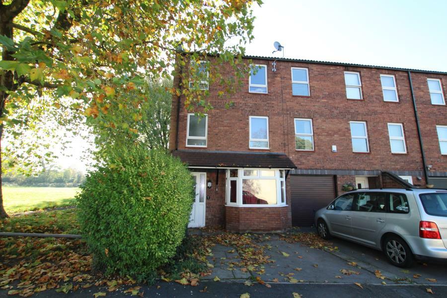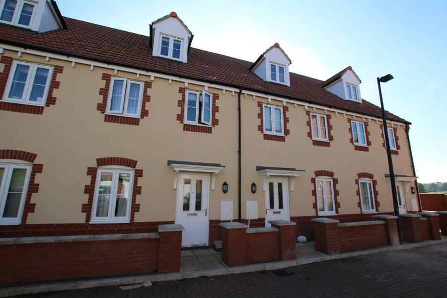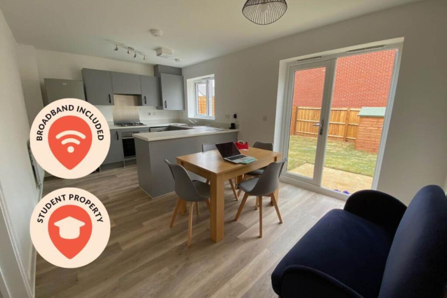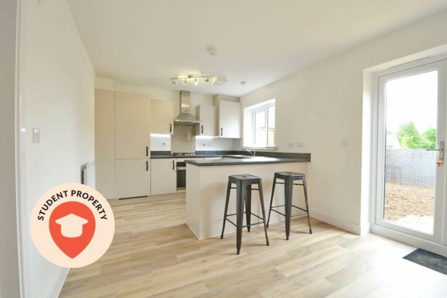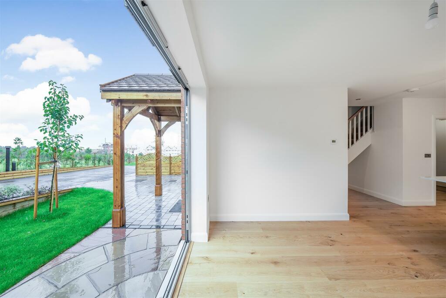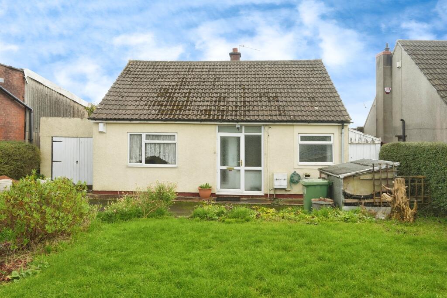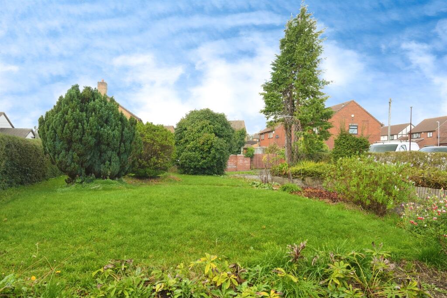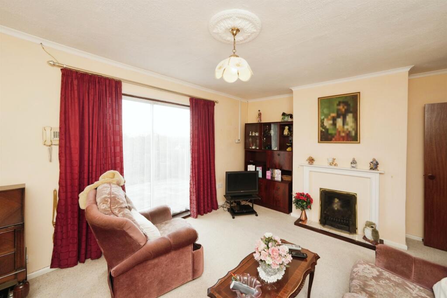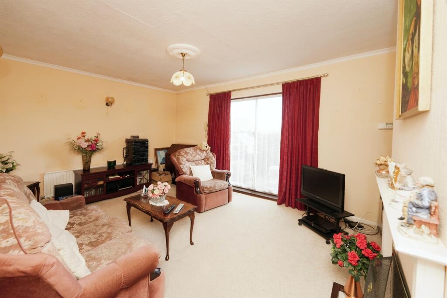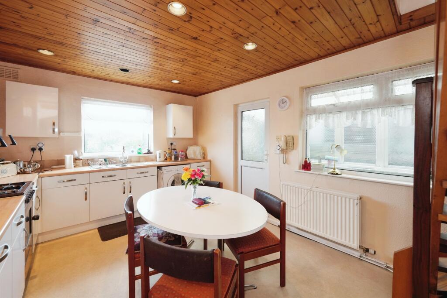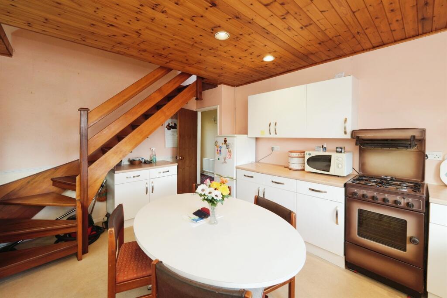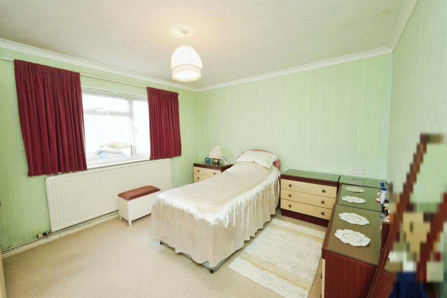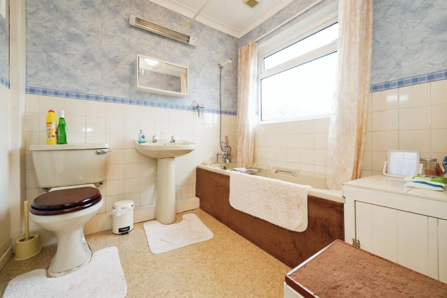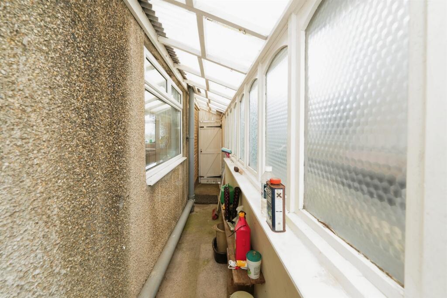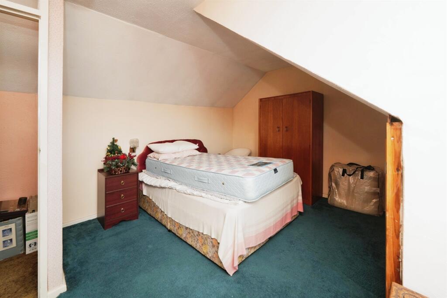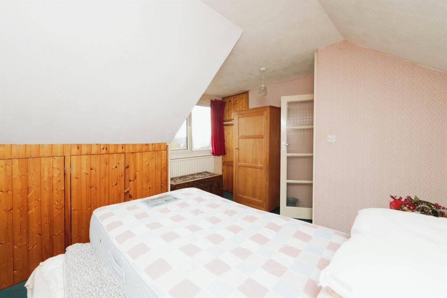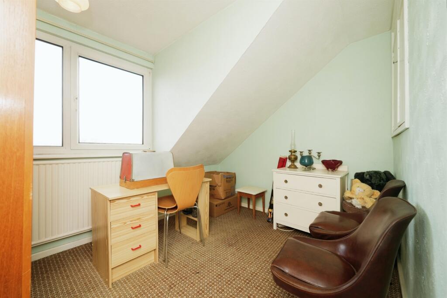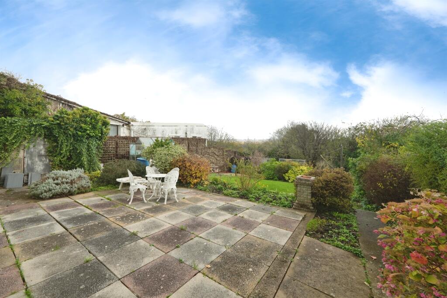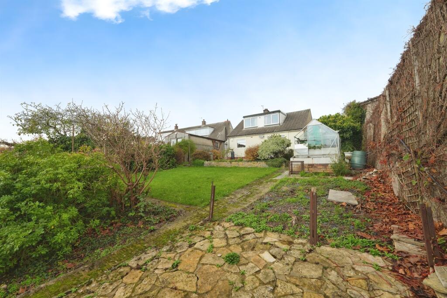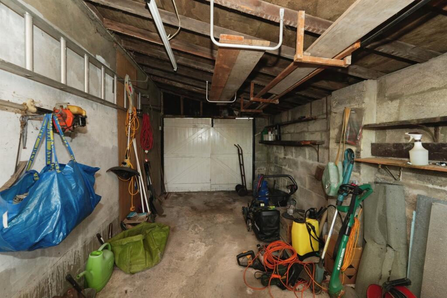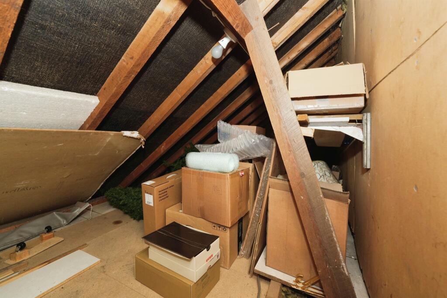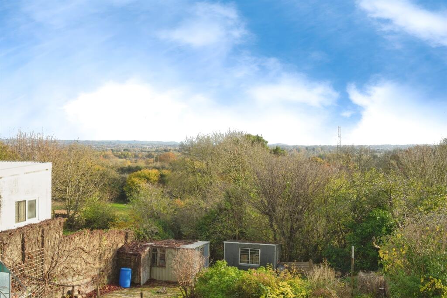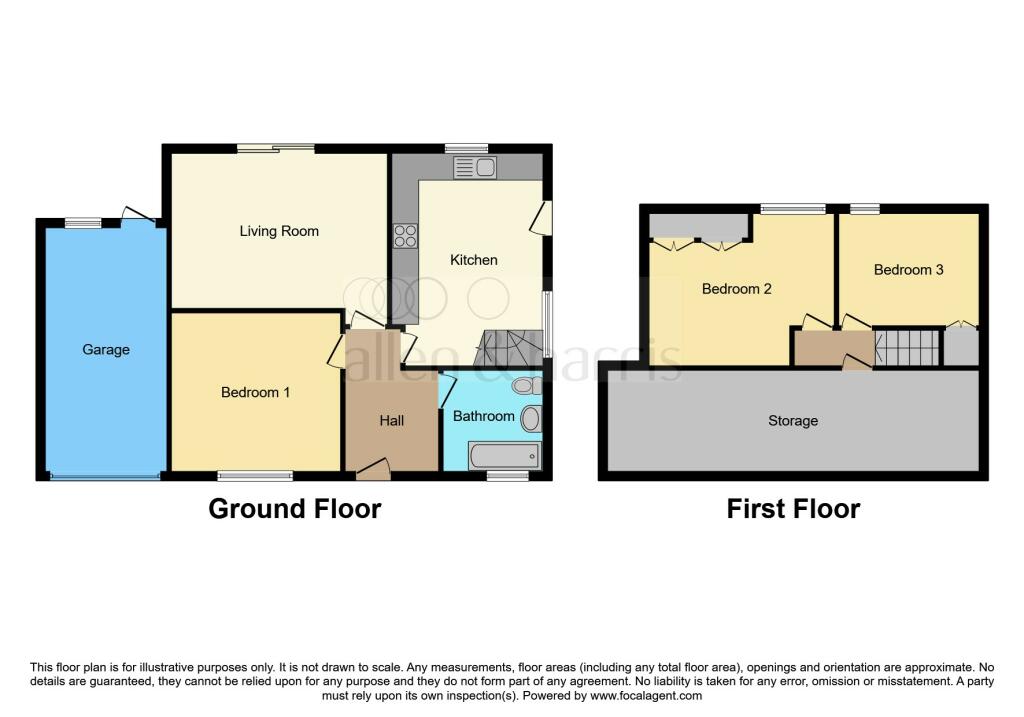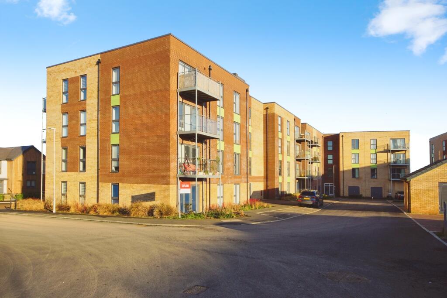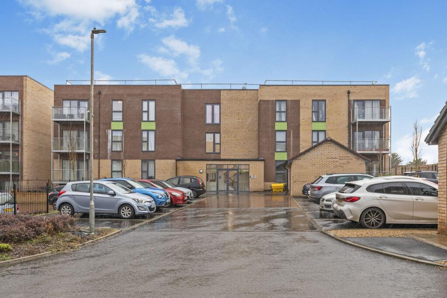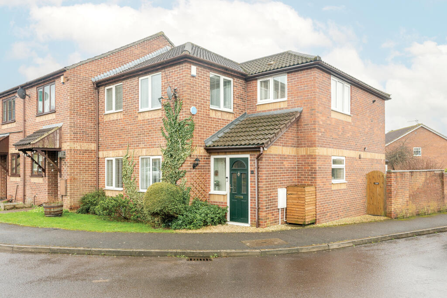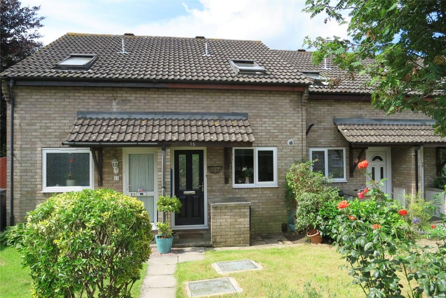Hambrook Lane, Stoke Gifford, Bristol
For Sale : GBP 395000
Details
Bed Rooms
3
Bath Rooms
1
Property Type
Detached Bungalow
Description
Property Details: • Type: Detached Bungalow • Tenure: N/A • Floor Area: N/A
Key Features: • Sale by Modern Auction (T&Cs apply) • Subject to an undisclosed Reserve Price • Buyers fees apply • Detached Three Bedroom Home • Desirable Address within Stoke Gifford • Exceptional Plot Size with Front and Rear Gardens (85ft Appx). • Attached Garage and Driveway / Superb Views • This Homes Presents a Substantial Opportunity
Location: • Nearest Station: N/A • Distance to Station: N/A
Agent Information: • Address: 41 North Road, Stoke Gifford, Bristol, Gloucestershire, BS34 8PB
Full Description: SUMMARY'Marlowe' occupies a substantial plot within this desirable street. The home with impressive gardens also benefits from a sizable driveway and attached garage to the side. There are further outbuildings and the position offers exceptional views given the elevated position.DESCRIPTIONThis superb and 'rare-to-market' type of offering benefits from a substantial plot, exceptional views, three bedrooms, long driveway with additional front garden, rear terrace and attached garage. The home has has been loved for many years and now on the market for the next occupant to enjoy and/or redevelop.The property briefly comprises three bedroom, bathroom, kitchen-diner, living room, spacious eves/loft, well proportioned top landing and impressive entrance hallway. Externally there is an attached garage to the side, long driveway plus front and rear gardens.The home is instantly attractive given the well proportioned hallway which accentuates the space as found throughout. The main bedroom, bathroom and kitchen lead away from here with the two further bedroom and loft storage is on the first floor.The property offers exceptional unobscured views to the rear given the elevated position and feels wonderfully private within it's own spacious plot. Everything is presented to a high standard and the kitchen-diner adds a homely feel alongside functionality. Direct access to the garden is granted from the living room within further covered access to the side.The delightful and impressive garden includes a terrace nearside the house, lawned space and further outbuildings PLUS rear access to the garage.This will make a beautiful and unique home and/or one that can be modified and/or refurbished to your exacting requirements.Auctioneer's Comments This property is offered through Modern Method of Auction. Should you view, offer or bid your data will be shared with the Auctioneer, iamsold Limited. This method requires both parties to complete the transaction within 56 days, allowing buyers to proceed with mortgage finance (subject to lending criteria, affordability and survey). The buyer is required to sign a reservation agreement and make payment of a non-refundable Reservation Fee of 4.5% of the purchase price including VAT, subject to a minimum of £6600.00 including VAT. This fee is paid in addition to purchase price and will be considered as part of the chargeable consideration for the property in the calculation for stamp duty liability. Buyers will be required to complete an identification process with iamsold and provide proof of how the purchase would be funded. The property has a Buyer Information Pack containing documents about the property. The documents may not tell you everything you need to know, so you must complete your own due diligence before bidding. A sample of the Reservation Agreement and terms and conditions are contained within this pack. The buyer will also make payment of no more than £349 inc. VAT towards the preparation cost of the pack. Please confirm exact costs with the auctioneer. The estate agent and auctioneer may recommend the services of other providers to you, in which they will be paid for the referral. These services are optional, and you will be advised of any payment, in writing before any services are accepted. Listing is subject to a start price and undisclosed reserve price that can change.Hambrook Lane Location The desirable position feels semi-rural whilst still offering access to a vast range of amenities. This part of Stoke Gifford also offers incredible transport link including Bristol Parkway Station and is in close proximity to Major Employers such as Rolls-Royce, Boeing, Airbus, AXA and The MoD.Entrance Entrance is granted over the sweeping driveway with decorative lawn and herbaceous borders to front and side. The driveway leads to a tradition glazed front door with additional vertical transom windows.Front Door Into Pre-Hall 6' 11" max x 2' max ( 2.11m max x 0.61m max )Useful space prior to formal entry and perfect for shoes and outerware. Finished with a tiled floor with entrance into the main hallway via wooden frame 'deco-style' glazed door.Main Hallway 8' 4" max x 6' 9" max ( 2.54m max x 2.06m max )This spacious area really accentuates the feeling of size as found throughout. Leading to all areas and finished with wall lights, coving, carpet and radiator.Living Room 15' 11" max x 12' 6" max ( 4.85m max x 3.81m max )The living room with firebreast and double recess is well proportioned and presented to a high standard. The space benefits from sumptuous light and great views over the garden given the sliding doors. Finished with carpet, radiator, coving and gas fireplace.Kitchen - Diner 15' 7" max x 11' max ( 4.75m max x 3.35m max )The well proportioned kitchen very comfortably incorporates a dining table with plenty of further space available. The room is again light and bright with views out over the garden. There is a further glazed door and windows to the side aspect leading into the enclosed 'lean-to' adding to the light. The open staircase heads upward to the top floor accommodation adding to the overall aesthetic appeal.The kitchen is made up of wall and base units with undercounter washing machine space, gas hob plus oven, sink and drainer plus space for a stand-alone fridge and freezer. Six further ceiling spotlights finish the look!Side Access Lean-To 23' 6" max x 26' max ( 7.16m max x 7.92m max )The lean-to flanks the side of the property and enclosed with glass to the top and sides. Provision of additional storage and grants additional access into the garden via wooden door.Bedroom 1 11' 8" max x 12' 5" max ( 3.56m max x 3.78m max )Bedroom 1 is on the ground level with pretty views to the front aspect. The spacious room is complete with pendant light, coving and carpet. There is plenty of room for additional furniture. As we have come to expect now.....light and bright!Bathroom 7' 4" max x 7' 5" max ( 2.24m max x 2.26m max )The spacious three price bathroom is conveniently located across the hall from Bedroom 1 on the ground floor. Complete with marble effect vinyl flooring, radiator, pendant light, ceiling extractor and wall mounted heater. Presented to a good standard.Steps Leading Upwards Attractive staircase leading from the kitchen. Leads to the top landing.Bedroom 2 13' 7" max x 11' 11" max ( 4.14m max x 3.63m max )Well proportioned room with dorma window to the front aspect. Exceptional views from here extending unobscured for miles. Finished with carpet, radiator and pendant light. Further exceptional eves storage to the front and side. (One containing the gas combination boiler). Plenty of space for a double bed and additional furniture.Bedroom 3 8' 2" max x 10' 4" max ( 2.49m max x 3.15m max )The third bedroom is smaller but still offers great space. It also shares the exceptional views given the rear facing dorma window. Ideal as a nursery, spare room, dressing room or office.Main Eaves / Roof Storage 27' max rh appx x 7' max rh appx ( 8.23m max rh appx x 2.13m max rh appx )Exceptionally useful space leading via doorway from the top landing. Lighting installed.External Garage 17' 11" max x 8' 11" max ( 5.46m max x 2.72m max )Well proportioned with double side opening doors to the driveway. Complete with windows and door to the garden, pitched and tiled roof, power and lighting. * Further lean-to storage attached adjacent to the plot perimeter.Paved Terrace 30' 11" max x 19' maxx ( 9.42m max x 5.79m maxx )The elevated terrace leading away from the property offers exceptional views. The perfect place for enjoying the world and possibly alfresco dining.Total Garden Rear 85' max x 44' max ( 25.91m max x 13.41m max )The impressive garden slopes gently downward from the terrace with an approximate total length of 85ft by 45ft wide. There is a mix of lawned space and planting beds with fenced and natural perimeter including herbaceous borders.Front Drive / Garden Driveway for multiple vehicles. Pretty lawn to front aspect.Outbuildings Further outbuildings in-situ.Agents Note It is our understanding that the Property is not registered at the Land Registry which is the case with a significant proportion of land across England and Wales. Your Conveyancer will take the necessary steps and advise you accordingly.1. MONEY LAUNDERING REGULATIONS: Intending purchasers will be asked to produce identification documentation at a later stage and we would ask for your co-operation in order that there will be no delay in agreeing the sale. 2. General: While we endeavour to make our sales particulars fair, accurate and reliable, they are only a general guide to the property and, accordingly, if there is any point which is of particular importance to you, please contact the office and we will be pleased to check the position for you, especially if you are contemplating travelling some distance to view the property. 3. The measurements indicated are supplied for guidance only and as such must be considered incorrect. 4. Services: Please note we have not tested the services or any of the equipment or appliances in this property, accordingly we strongly advise prospective buyers to commission their own survey or service reports before finalising their offer to purchase. 5. THESE PARTICULARS ARE ISSUED IN GOOD FAITH BUT DO NOT CONSTITUTE REPRESENTATIONS OF FACT OR FORM PART OF ANY OFFER OR CONTRACT. THE MATTERS REFERRED TO IN THESE PARTICULARS SHOULD BE INDEPENDENTLY VERIFIED BY PROSPECTIVE BUYERS OR TENANTS. NEITHER SEQUENCE (UK) LIMITED NOR ANY OF ITS EMPLOYEES OR AGENTS HAS ANY AUTHORITY TO MAKE OR GIVE ANY REPRESENTATION OR WARRANTY WHATEVER IN RELATION TO THIS PROPERTY.BrochuresPDF Property ParticularsFull Details
Location
Address
Hambrook Lane, Stoke Gifford, Bristol
City
Stoke Gifford
Features And Finishes
Sale by Modern Auction (T&Cs apply), Subject to an undisclosed Reserve Price, Buyers fees apply, Detached Three Bedroom Home, Desirable Address within Stoke Gifford, Exceptional Plot Size with Front and Rear Gardens (85ft Appx)., Attached Garage and Driveway / Superb Views, This Homes Presents a Substantial Opportunity
Legal Notice
Our comprehensive database is populated by our meticulous research and analysis of public data. MirrorRealEstate strives for accuracy and we make every effort to verify the information. However, MirrorRealEstate is not liable for the use or misuse of the site's information. The information displayed on MirrorRealEstate.com is for reference only.
Real Estate Broker
Allen & Harris, Stoke Gifford
Brokerage
Allen & Harris, Stoke Gifford
Profile Brokerage WebsiteTop Tags
Superb ViewsLikes
0
Views
11
Related Homes
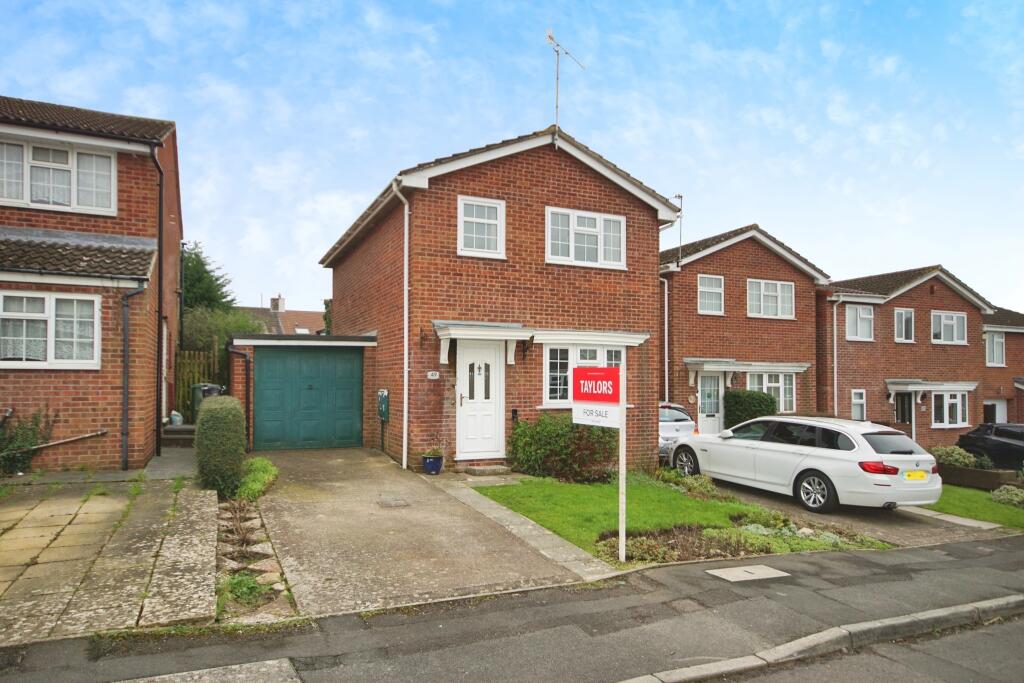
Beaufort Crescent, Stoke Gifford, Bristol, Gloucestershire, BS34
For Sale: GBP360,000
