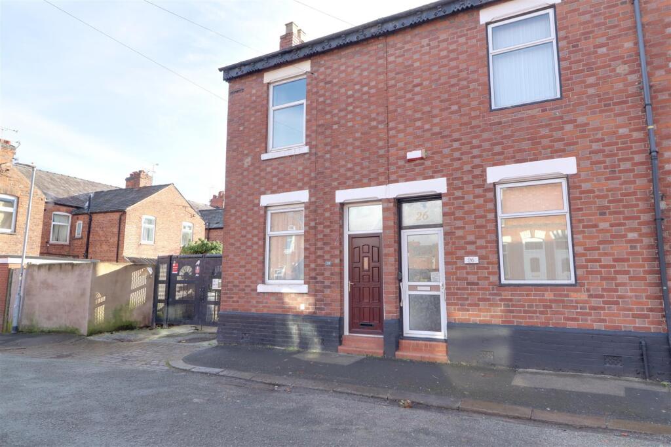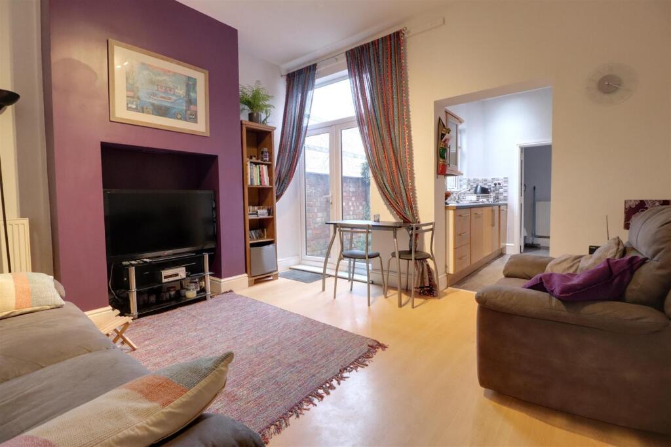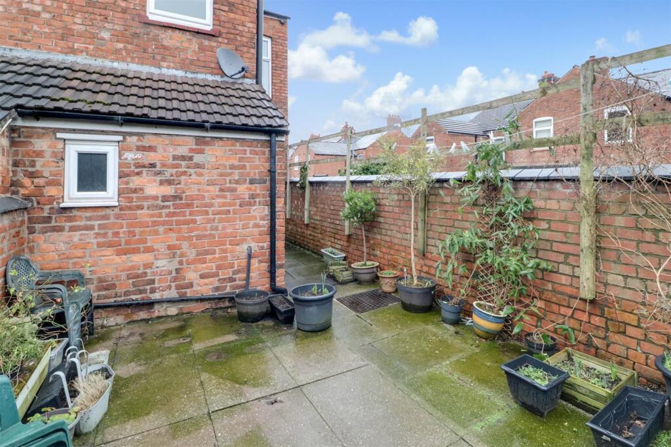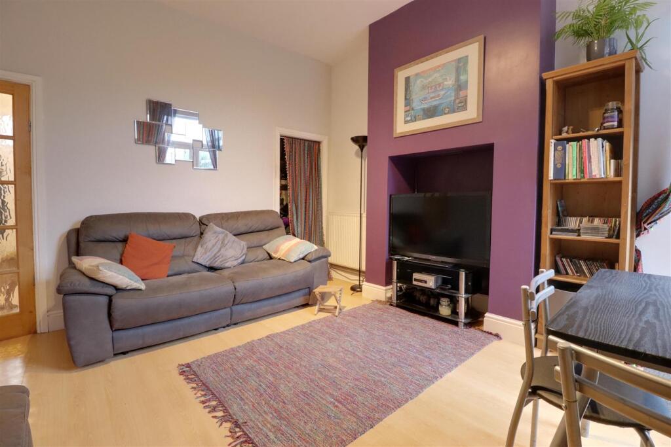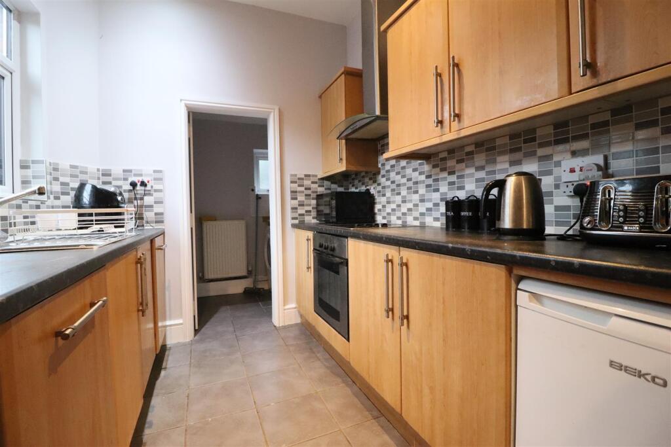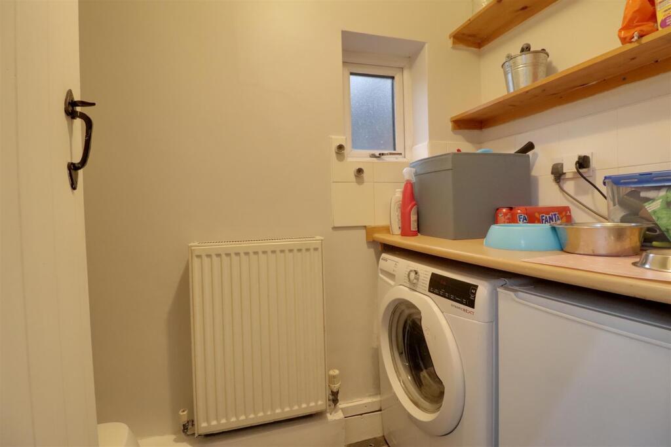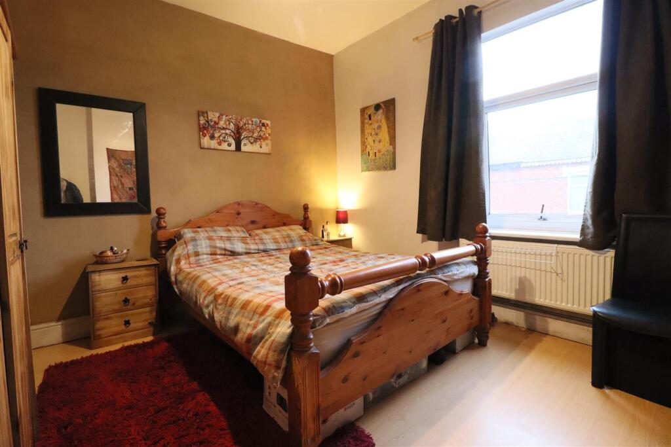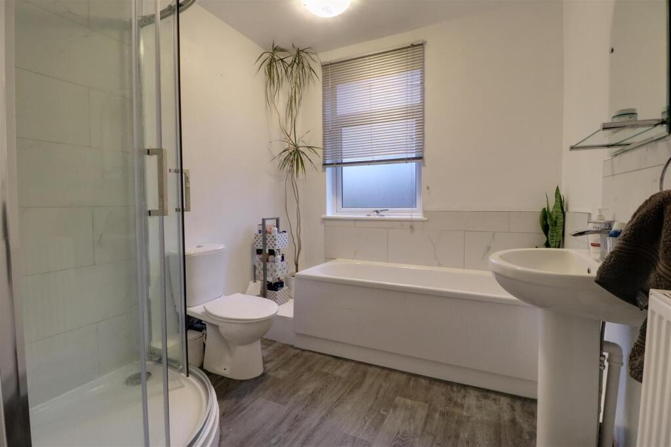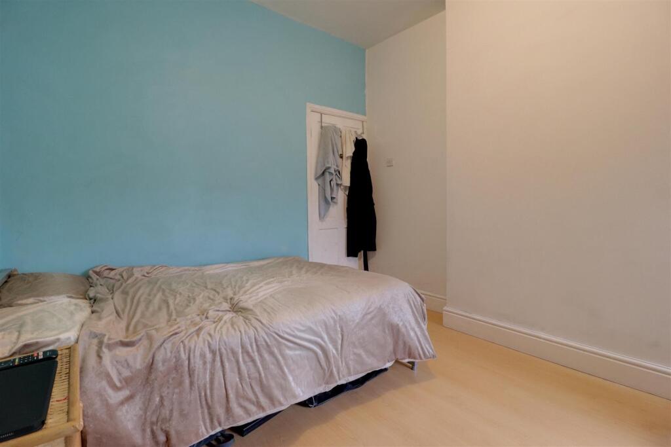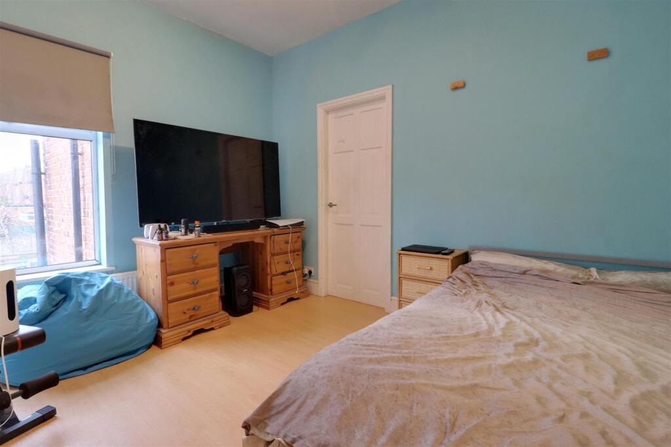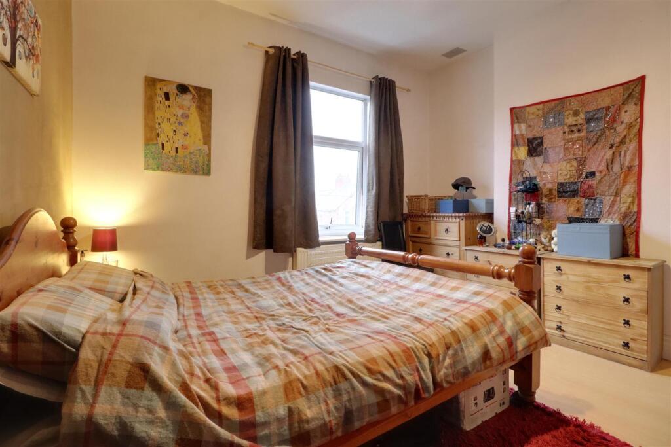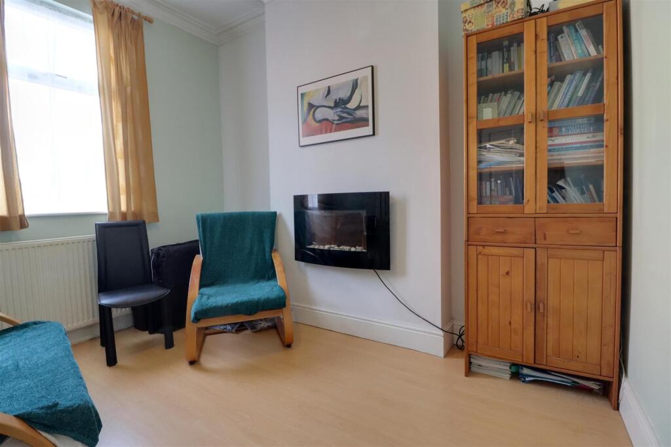Hammond Street, Crewe
For Sale : GBP 125000
Details
Bed Rooms
2
Bath Rooms
1
Property Type
End of Terrace
Description
Property Details: • Type: End of Terrace • Tenure: N/A • Floor Area: N/A
Key Features: • Spacious End Terrace Home • Two Reception Rooms • Two Double Bedrooms • Utility Room With Downstairs W.C. • Suitable For All Buyers • Low Maintenance Rear Garden • Close Proximity To Crewe Town Centre • Well Presented Throughout • Early Viewing Highly Recommended • Call Us Today For More Information
Location: • Nearest Station: N/A • Distance to Station: N/A
Agent Information: • Address: 234 Nantwich Road Crewe CW2 6BP
Full Description: Stephenson Browne are pleased to offer for sale this well proportioned two-bedroom end terrace home on Hammond Street! Presenting an excellent opportunity for a wide variety of buyers, this property boasts two generous double bedrooms, providing ample space for relaxation and rest. The two spacious reception rooms offer versatility, making them ideal for entertaining guests or enjoying quiet family evenings. Hammond Street also benefits from a downstairs cloakroom and utility room situated off the kitchen.The low maintenance rear garden is accessed through French Doors off the sitting room, a truly delightful feature perfect for those who appreciate outdoor space without the burden of extensive upkeep. This area provides a tranquil retreat, ideal for enjoying a morning coffee or hosting summer barbecues.With its practical layout and inviting atmosphere, this home is suitable for first-time buyers, small families, or even investors looking to expand their portfolio. The property is conveniently located, offering easy access to local amenities and transport links, making it a desirable choice for anyone seeking comfort and convenience in Crewe.In summary, this end terrace house combines space, functionality, and a low-maintenance lifestyle, making it a wonderful place to call home. Do not miss the chance to view this delightful property.Hallway - Living Room - 2.7m x 3.4m (8'10" x 11'1") - Sitting/Dining Room - 3.9m x 3.7m (12'9" x 12'1") - Kitchen - 2.1m x 2.7m (6'10" x 8'10") - Utility Room/W.C. - Stairs To First Floor - Bedroom - 3.8m x 3.9m (longest point) (12'5" x 12'9" (longes - Bedroom - 3m x 3.7m (9'10" x 12'1") - Hallway - Bathroom - 2.2m x 2.9m (7'2" x 9'6") - Externally - Low maintenance paved rear garden accessed via French Doors off Sitting/Dining Room.Council Tax - Band A.Tenure - We understand from the vendor that the property is freehold. We would however recommend that your solicitor check the tenure prior to exchange of contracts.Need To Sell? - For a FREE valuation please call or e-mail and we will be happy to assist.BrochuresHammond Street, CreweBrochure
Location
Address
Hammond Street, Crewe
City
Hammond Street
Features And Finishes
Spacious End Terrace Home, Two Reception Rooms, Two Double Bedrooms, Utility Room With Downstairs W.C., Suitable For All Buyers, Low Maintenance Rear Garden, Close Proximity To Crewe Town Centre, Well Presented Throughout, Early Viewing Highly Recommended, Call Us Today For More Information
Legal Notice
Our comprehensive database is populated by our meticulous research and analysis of public data. MirrorRealEstate strives for accuracy and we make every effort to verify the information. However, MirrorRealEstate is not liable for the use or misuse of the site's information. The information displayed on MirrorRealEstate.com is for reference only.
Real Estate Broker
Stephenson Browne Ltd, Crewe
Brokerage
Stephenson Browne Ltd, Crewe
Profile Brokerage WebsiteTop Tags
Two Double BedroomsLikes
0
Views
9

67 Parc Place DR, Milpitas, Santa Clara County, CA, 95035 Silicon Valley CA US
For Sale - USD 888,000
View HomeRelated Homes
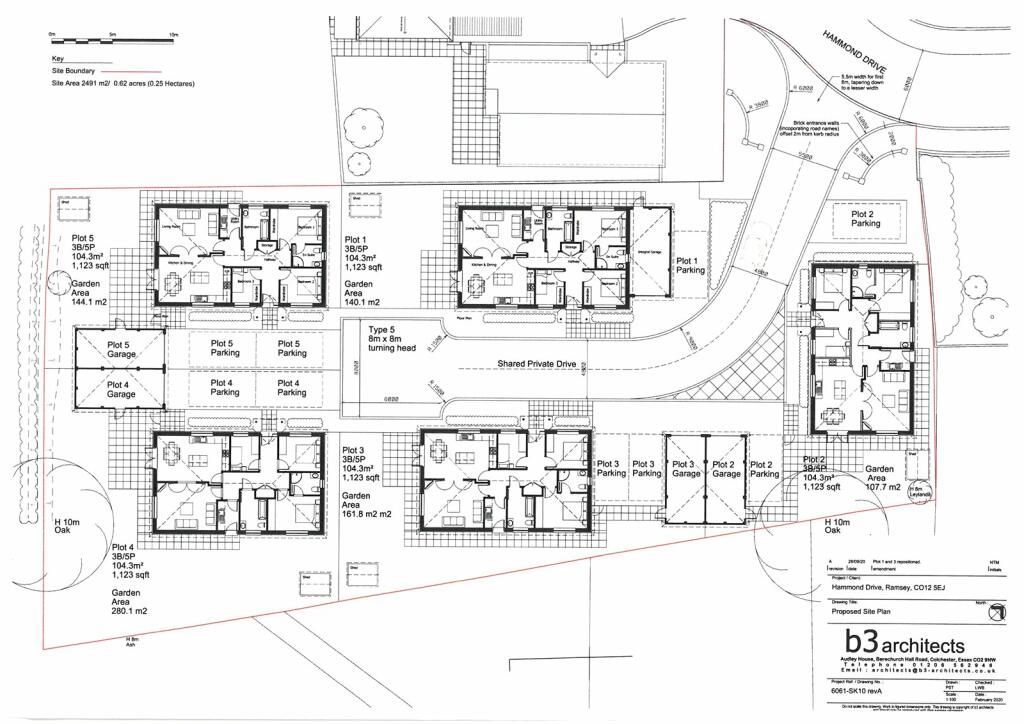
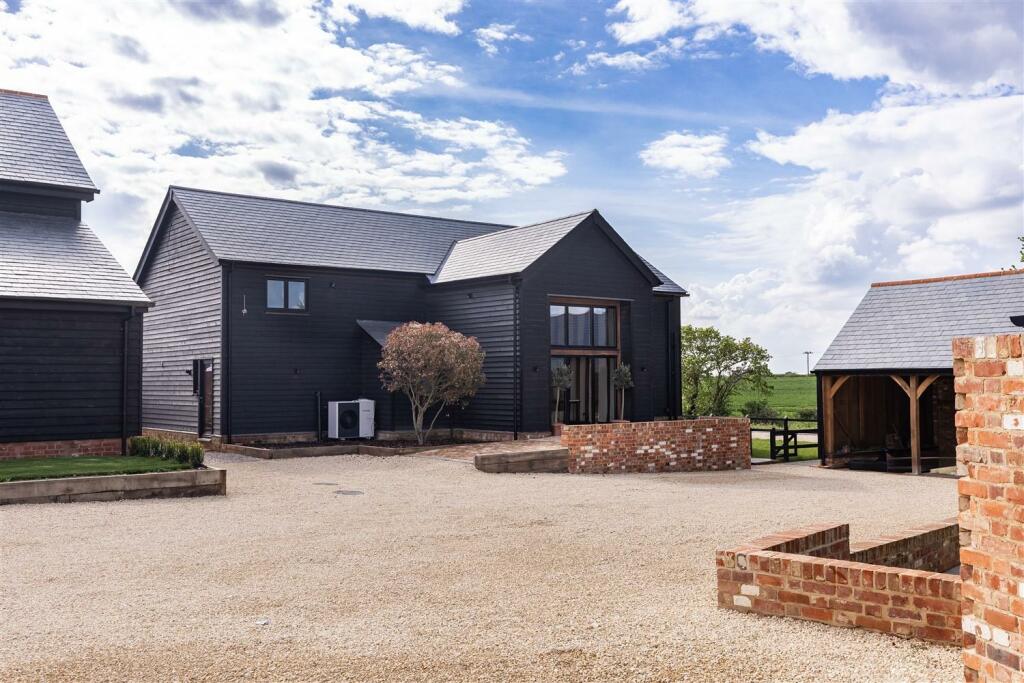


55 Hammond ROAD, Regina, Saskatchewan, S4R 3C7 Regina SK CA
For Sale: CAD300,000


795 Hammond Drive 1701, Atlanta, Fulton County, GA, 30328 Atlanta GA US
For Sale: USD245,000

3857 La Vista Court, Concord, Contra Costa County, CA, 94521 Silicon Valley CA US
For Sale: USD360,000

