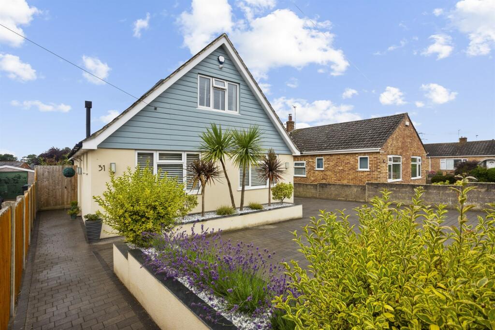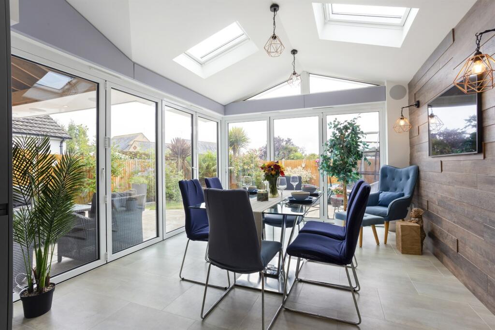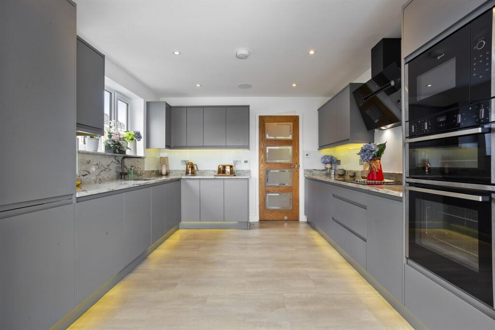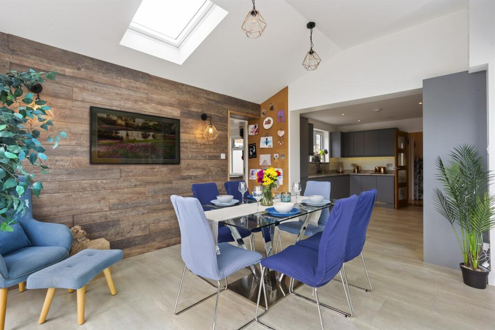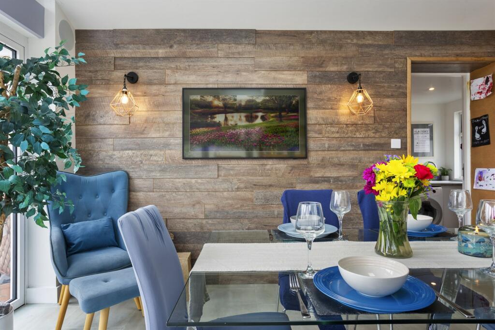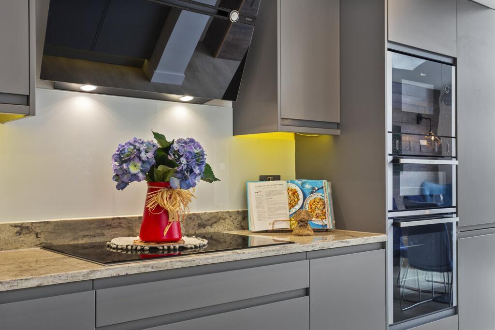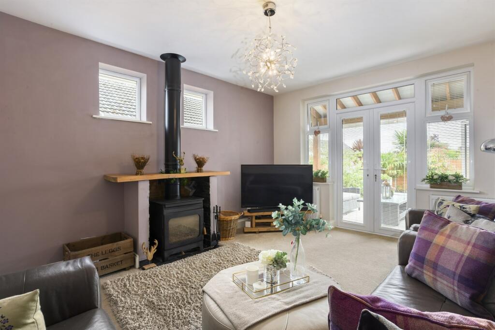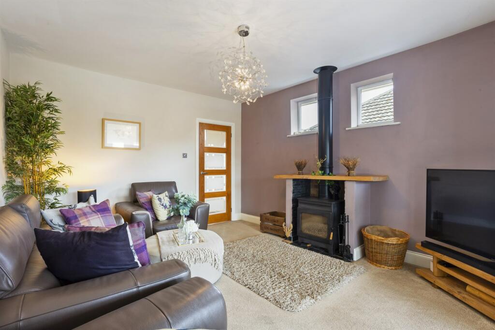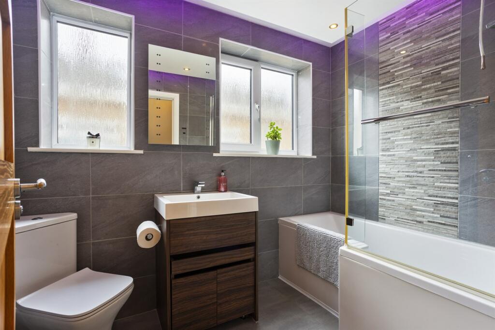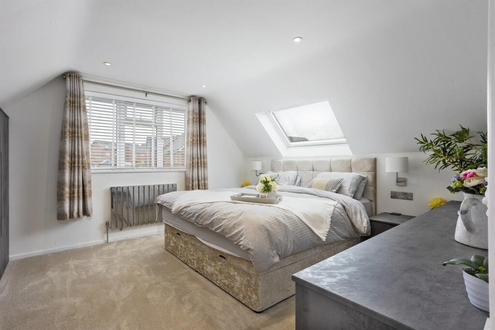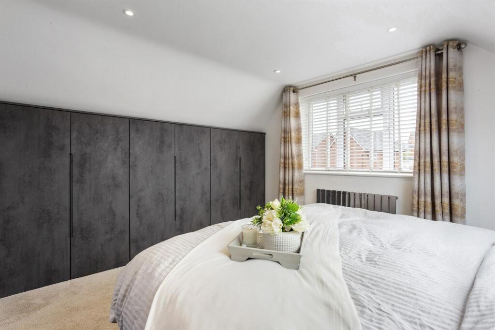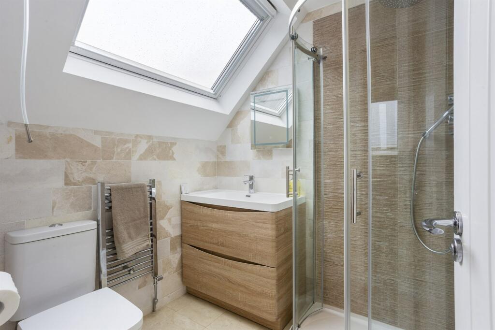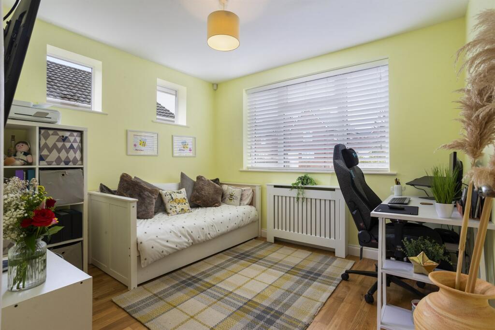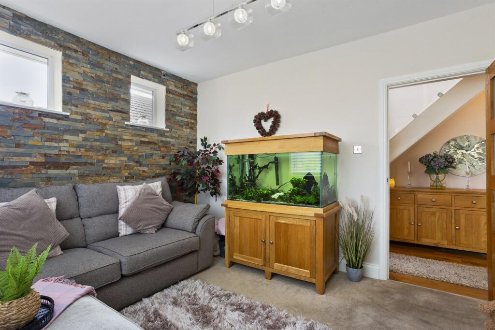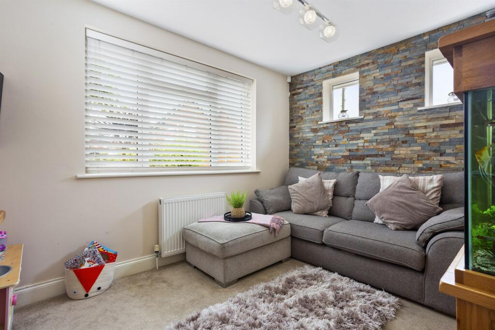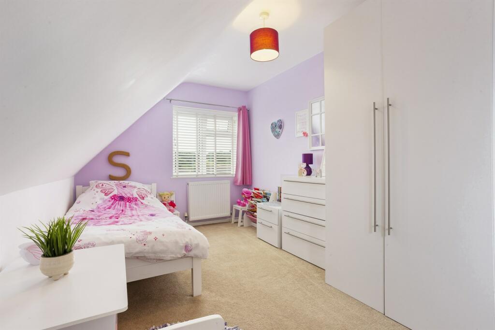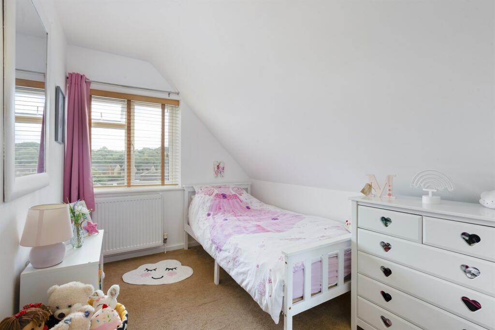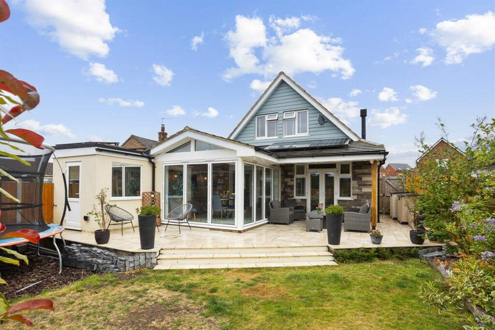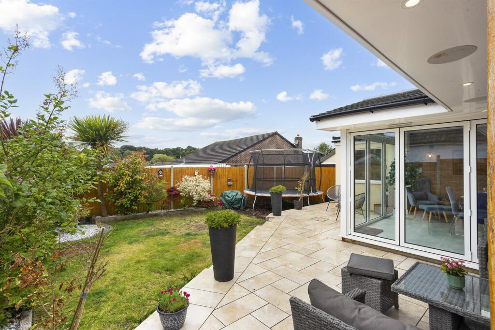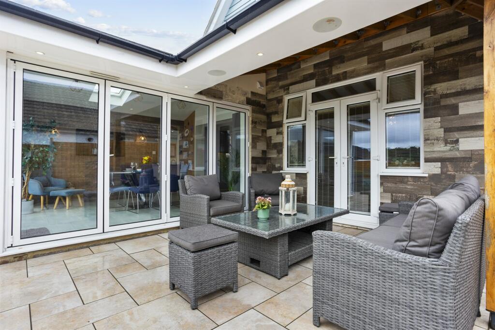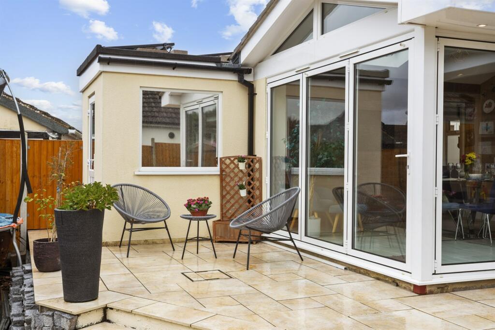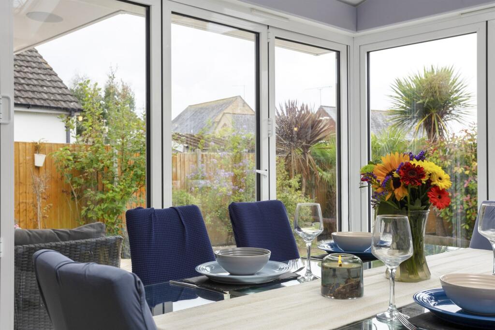Hamworthy
For Sale : GBP 600000
Details
Bed Rooms
5
Bath Rooms
2
Property Type
Detached
Description
Property Details: • Type: Detached • Tenure: N/A • Floor Area: N/A
Key Features: • 5 Bedroom Detached Chalet House • Newly refurbished throughout • 2 Bathrooms • Stunning open plan kitchen/diner • Living room with wood burner • Beautifully landscaped rear garden • Located in a sought-after road in Hamworthy • Ample Driveway Parking • 1,443 square foot • Workshop & Utility Room
Location: • Nearest Station: N/A • Distance to Station: N/A
Agent Information: • Address: 245 High Street North, Poole, BH15 1DX
Full Description: A beautifully presented 5 bedroom detached chalet house in a prime residential location The property is within close proximity to Lake Drive and Hamworthy Beaches and is also nearby to local shops and amenities on Blandford Road with a number of good transport links into Poole Town Centre itself. This detached chalet house has been completely renovated and is impeccably presented throughout. It opens into an inviting entrance hall with access to all ground floor rooms and a convenient storage cupboard. The ground floor offers exceptional living space, highlighted by a charming living room with a feature log burner and double doors to the rear. A particular feature of the property is the impressive kitchen/dining room, this open-plan area provides a stunning space with the kitchen area being fitted with a range of floor and wall mounted units, a Neff induction hob with an extractor above, two Neff eye-level ovens, Neff microwave and further integrated appliances to include a fridge/freezer and a dishwasher. The dining area has a feature panelled wall and a vaulted ceiling, bifold doors open on two sides out onto the patio area and further into the rear garden, part of the patio area is undercover and makes a fantastic space for entertaining. Adjacent to the kitchen, the utility room includes additional units, a sink and space for appliances, a door from this room leads to a large workshop which also gives access to the garden.The ground floor also houses two well-appointed bedrooms and a beautifully presented bathroom which has a bath with rainfall shower over, wash basin integrated into a vanity unit and a WC.The first floor continues to shine and offers three further bedrooms, the primary having the benefit of a range of fitted wardrobes. The first floor is served by an again beautifully presented shower room.Additional features of this property include a driveway providing ample parking, gas-fired central heating, underfloor heating to the kitchen and dining areas, double glazing, CCTV/security alarm, power supply for EV charger and solar PV system (however battery not included).This stunning property, located in a fantastic area, is a must-see. We strongly encourage scheduling a viewing to avoid missing out on this exceptional home!Material Information Tenure: Freehold Parking: Driveway Utilities: Mains Electricity Mains Gas Mains Water - metered Drainage: Mains DrainageBroadband: Refer to ofcom website Mobile Signal: Refer to ofcom website Flood Risk: Very Low For more information refer to gov.uk, check long term flood risk Living Room 4.31m (14'2) x 3.43m (11'3) Kitchen 3.66m (12'0) x 3.23m (10'7) Dining Room 3.79m (12'5) x 3.19m (10'6) Utility Room 2.51m (8'3) x 1.89m (6'2) Primary Bedroom 3.66m (12'0) x 3.58m (11'9) Bedroom 2 3.46m (11'4) x 2.88m (9'5) Bedroom 3 3.17m (10'5) x 2.87m (9'5) Bedroom 4 3.48m (11'5) x 2.09m (6'10) Bedroom 5 4.38m (14'4) x 2.4m (7'10) Bathroom 2.53m (8'4) x 1.65m (5'5) Shower Room 1.74m (5'9) x 1.68m (5'6) ALL MEASUREMENTS QUOTED ARE APPROX. AND FOR GUIDANCE ONLY. THE FIXTURES, FITTINGS & APPLIANCES HAVE NOT BEEN TESTED AND THEREFORE NO GUARANTEE CAN BE GIVEN THAT THEY ARE IN WORKING ORDER. YOU ARE ADVISED TO CONTACT THE LOCAL AUTHORITY FOR DETAILS OF COUNCIL TAX. PHOTOGRAPHS ARE REPRODUCED FOR GENERAL INFORMATION AND IT CANNOT BE INFERRED THAT ANY ITEM SHOWN IS INCLUDED.These particulars are believed to be correct but their accuracy cannot be guaranteed and they do not constitute an offer or form part of any contract.Solicitors are specifically requested to verify the details of our sales particulars in the pre-contract enquiries, in particular the price, local and other searches, in the event of a sale.VIEWINGStrictly through the vendors agents Goadsby BrochuresBrochure
Location
Address
Hamworthy
City
N/A
Features And Finishes
5 Bedroom Detached Chalet House, Newly refurbished throughout, 2 Bathrooms, Stunning open plan kitchen/diner, Living room with wood burner, Beautifully landscaped rear garden, Located in a sought-after road in Hamworthy, Ample Driveway Parking, 1,443 square foot, Workshop & Utility Room
Legal Notice
Our comprehensive database is populated by our meticulous research and analysis of public data. MirrorRealEstate strives for accuracy and we make every effort to verify the information. However, MirrorRealEstate is not liable for the use or misuse of the site's information. The information displayed on MirrorRealEstate.com is for reference only.
Top Tags
Likes
0
Views
34
Related Homes








