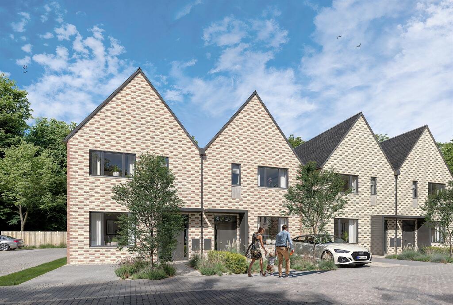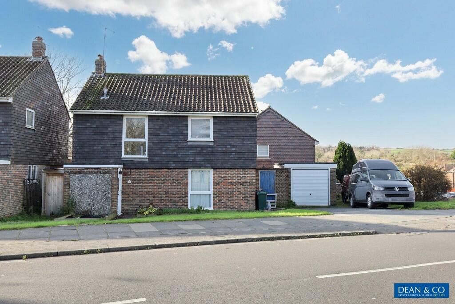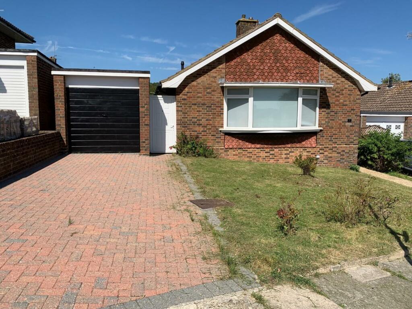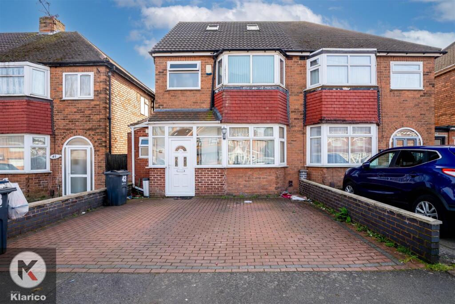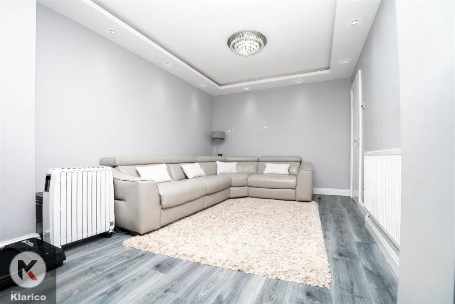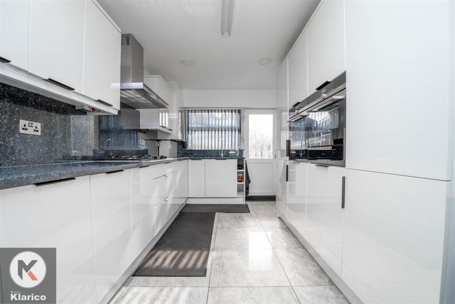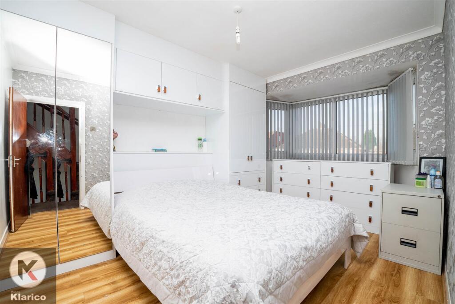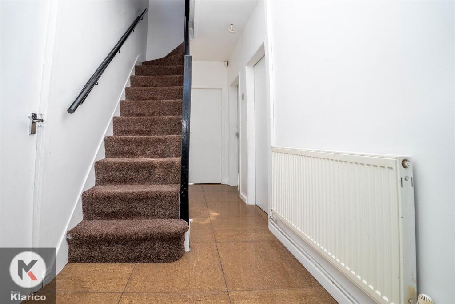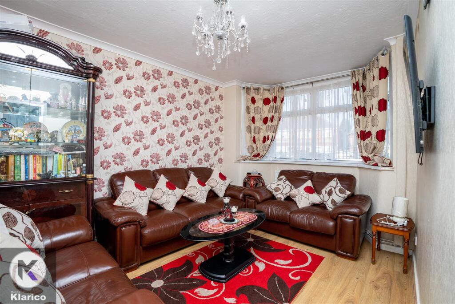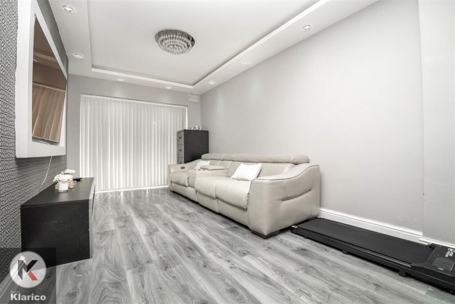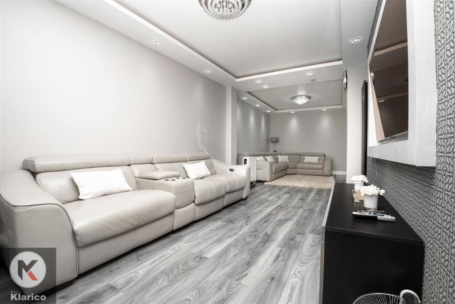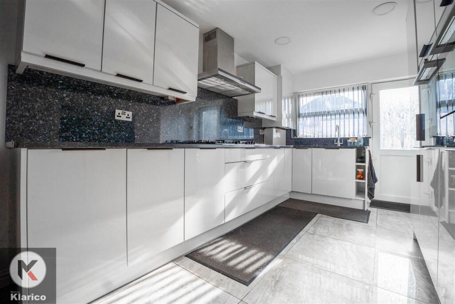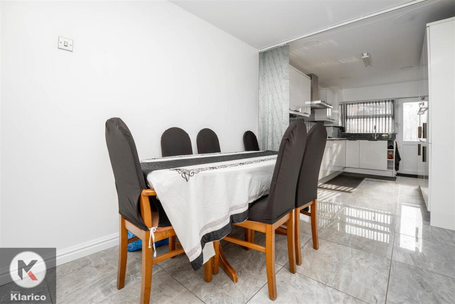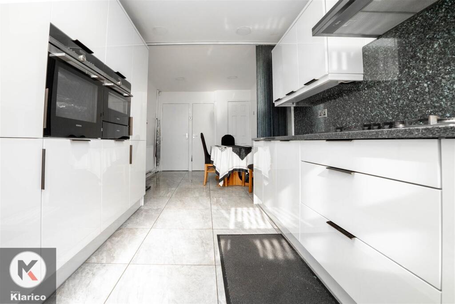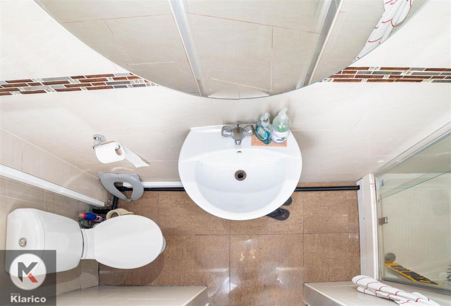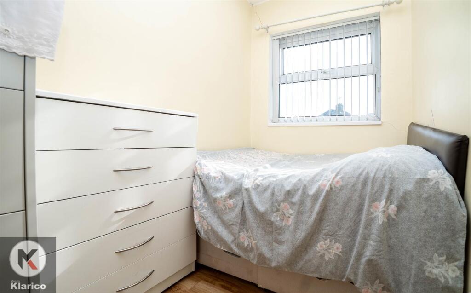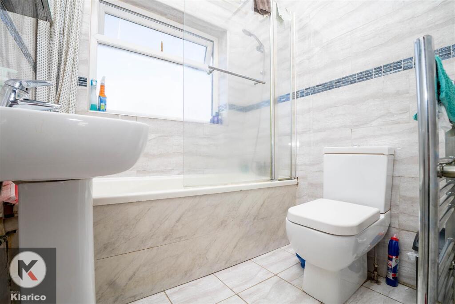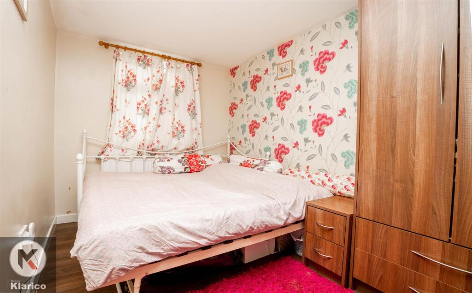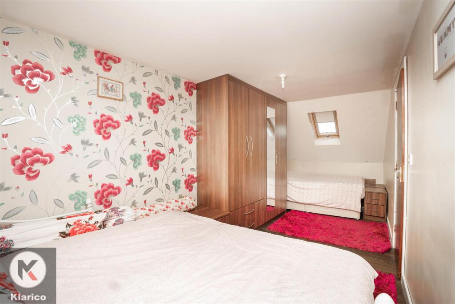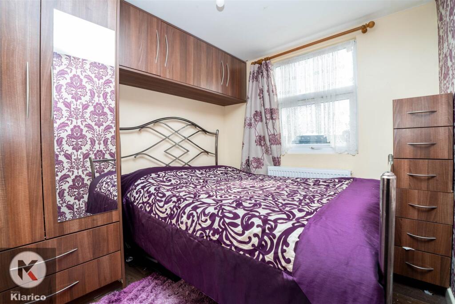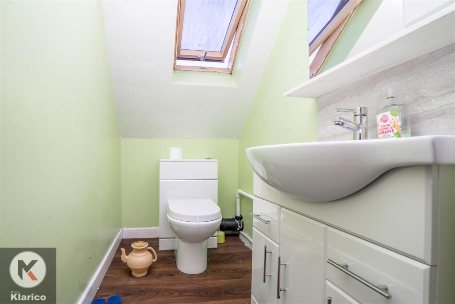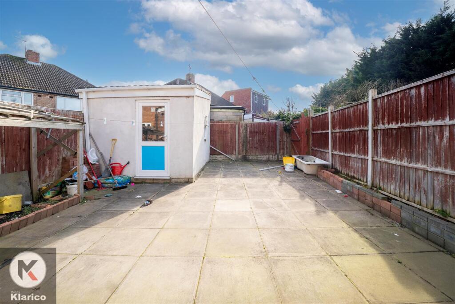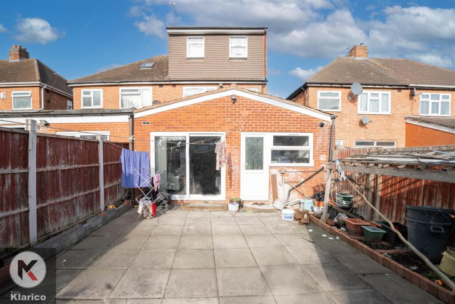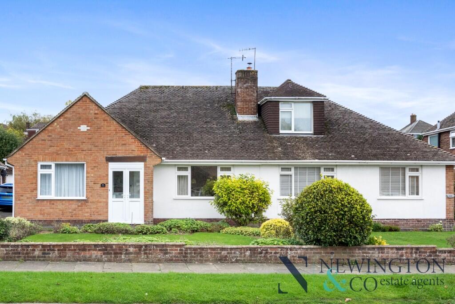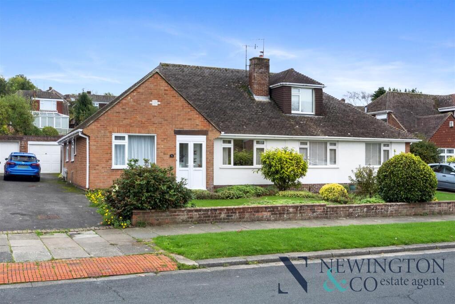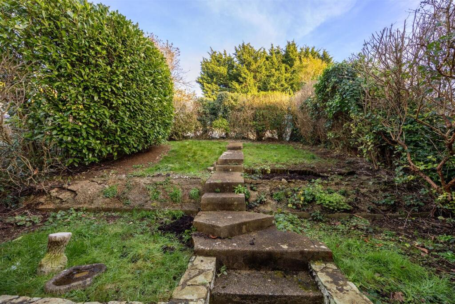Hangleton Drive, Birmingham
For Sale : GBP 349950
Details
Bed Rooms
5
Bath Rooms
3
Property Type
Semi-Detached
Description
Property Details: • Type: Semi-Detached • Tenure: N/A • Floor Area: N/A
Key Features: • Semi-Detached • 2 Reception Rooms • Impressive Kitchen/Diner • 5 Bedrooms • Off-Road Parking • Garden • Double Glazing • Gas Central Heating • Well Maintained • Ideal Family Home
Location: • Nearest Station: N/A • Distance to Station: N/A
Agent Information: • Address: 176 Highfield Road, Hall Green, Birmingham, B28 0HT
Full Description: KLARICO estate agents proudly present this stunning 5-bedroom semi-detached property located within a prominent part of Birmingham. Benefits from having an impressive kitchen and provides off road parking for multiple vehicles. Provides 2 bathrooms.Nestled in the desirable area of Hangleton Drive, Birmingham, this impressive semi-detached house offers a perfect blend of space, comfort, and modern living. With a generous 1,338 square feet of well-designed living space, this property is ideal for families seeking a welcoming home.The house boasts five spacious bedrooms, providing ample room for relaxation and privacy. Each room is well-lit, creating a warm and inviting atmosphere throughout. The three bathrooms ensure convenience for all residents and guests, making morning routines a breeze.The heart of the home is undoubtedly the huge kitchen, which is perfect for culinary enthusiasts and family gatherings. Its expansive layout allows for easy movement and interaction, making it a delightful space for entertaining. Adjacent to the kitchen, the vast lounge offers a comfortable area to unwind, with plenty of room for family activities or quiet evenings in.In addition to its impressive interior, the property features two reception rooms, providing flexibility for various uses, whether as a formal dining area or a playroom for children. The semi-detached design allows for a sense of privacy while still being part of a friendly neighbourhood.Parking is a breeze with space for two vehicles, ensuring convenience for busy families. Built in the 1930s, this home combines classic charm with modern amenities, making it a truly amazing property.In summary, this semi-detached house on Hangleton Drive is a rare find, offering spacious living, a fantastic kitchen, and a welcoming atmosphere. It is an ideal choice for those looking to settle in a vibrant community while enjoying the comforts of a well-appointed home.Reception - 3.60m x 3.01m (11'10" x 9'11") - Double glazed bay window to front, laminate flooring, wall mounted radiator, ceiling lights, skirting, coving to ceilingLounge - 8.78m x 3.01m (28'10" x 9'11") - Double glazed door to rear, laminate flooring, ceiling light, skirting, wall mounted radiatorKitchen/Dining Room - 7.95m x 2.67m (26'1" x 8'9") - Double glazed window to rear, double glazed door to rear, tile flooring, splash back tiling, ceiling lights, generous number of storage units, worktops, drainer sink with mixer tap, integrated gas cooker and extractor fan, integrated microwave and oven, integrated washing machine, integrated fridge freezerShower Room - Privacy double glazed window to front, tile flooring, wall tiles, shower unit, wash basin with mixer tap, extractor fan, toiletBedroom 1 - 3.60m x 3.01m (11'10" x 9'11") - Double glazed bay window to front, laminate flooring, wall mounted radiator, skirting, ceiling light, Built up wardrobesBedroom 2 - 3.65m x 3.01m (12'0" x 9'11") - Double glazed window to rear, laminate flooring, wall mounted radiator, skirting, ceiling lightBedroom 3 - 2.55m x 1.75m (8'4" x 5'9") - Double glazed window to rear, laminate flooring, wall mounted radiator, skirting, ceiling lightBathroom - 1.62m x 1.71m (5'4" x 5'7") - Privacy double glazed window to front, tile flooring, wall tiles, bathtub with mixer tap, shower unit over bath, pedestal sink with mixer tap, heated towel rail, extractor fanBedroom 4 - 5.68m x 2.39m (18'8" x 7'10") - Double glazed window to rear, double glazed Velux window, laminate flooring, wall mounted radiator, skirting, ceiling light, Built up wardrobesBedroom 5 - 2.56m x 2.33m (8'5" x 7'8") - Double glazed window to rear, laminate flooring, wall mounted radiator, skirting, ceiling light, Built up wardrobesWc - Double glazed Velux window, laminate flooring, toilet, ceiling light, wash basin with mixer tapGarden - Spacious garden, garden slabs, privacy from rear, Fence panels to boundaries, out buildingBrochuresHangleton Drive, Birmingham
Location
Address
Hangleton Drive, Birmingham
City
Hangleton Drive
Features And Finishes
Semi-Detached, 2 Reception Rooms, Impressive Kitchen/Diner, 5 Bedrooms, Off-Road Parking, Garden, Double Glazing, Gas Central Heating, Well Maintained, Ideal Family Home
Legal Notice
Our comprehensive database is populated by our meticulous research and analysis of public data. MirrorRealEstate strives for accuracy and we make every effort to verify the information. However, MirrorRealEstate is not liable for the use or misuse of the site's information. The information displayed on MirrorRealEstate.com is for reference only.
Real Estate Broker
Manny Klarico, Hall Green
Brokerage
Manny Klarico, Hall Green
Profile Brokerage WebsiteTop Tags
3 bathrooms spacious livingLikes
0
Views
22
Related Homes
