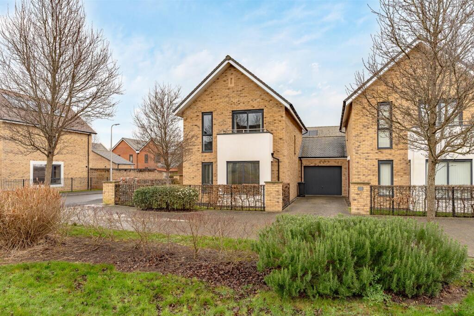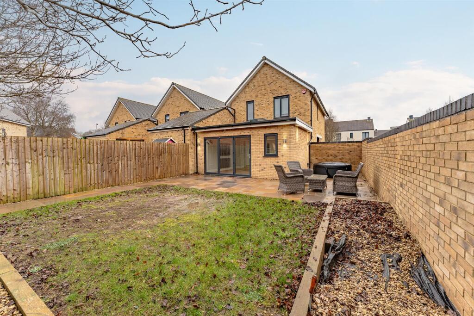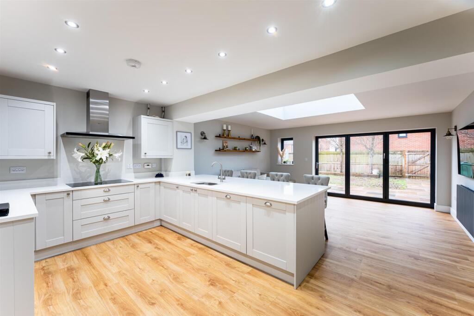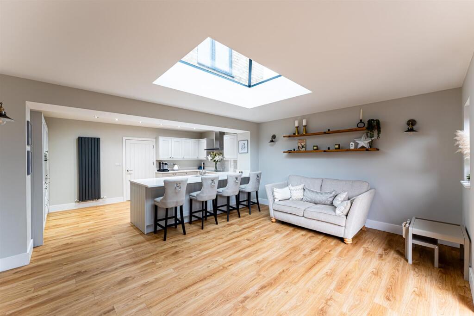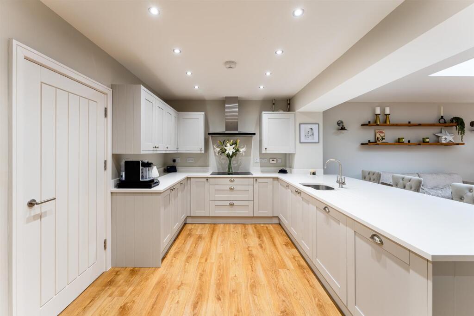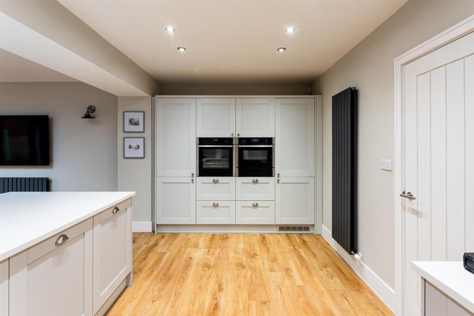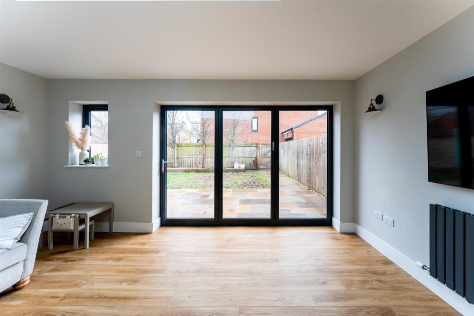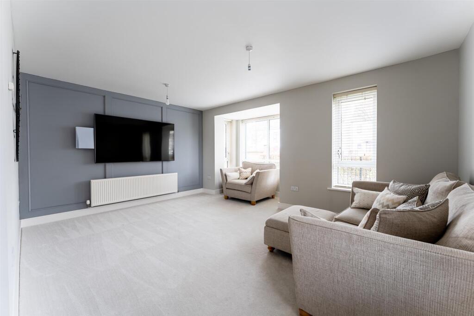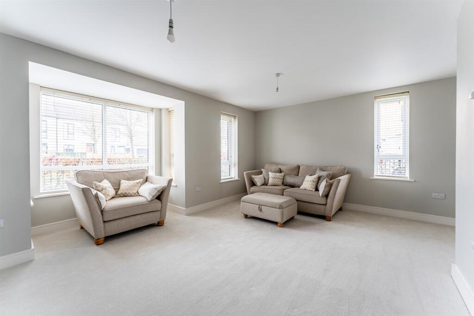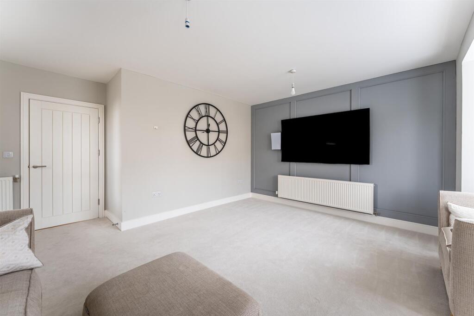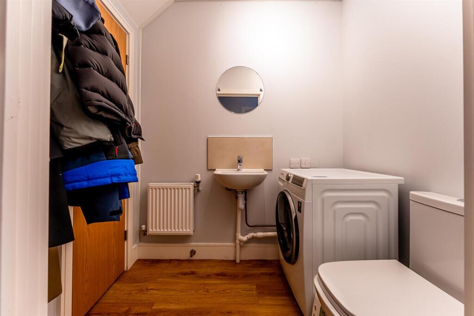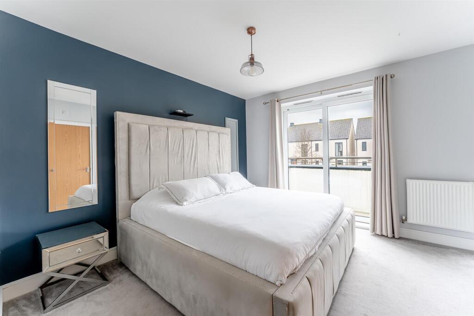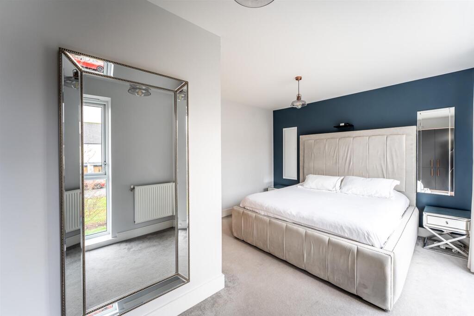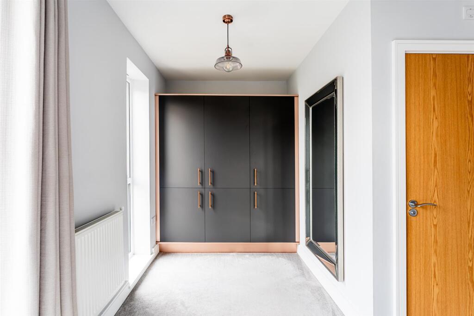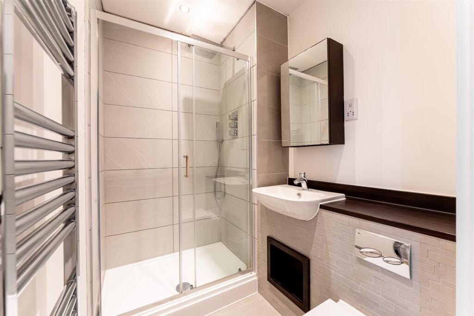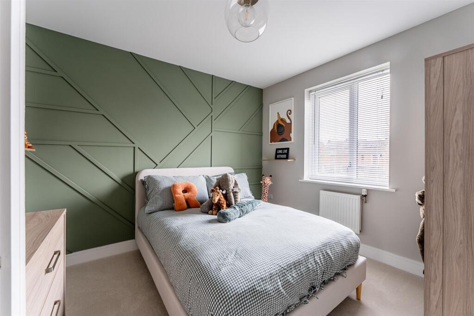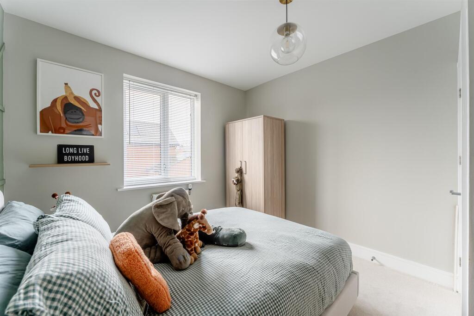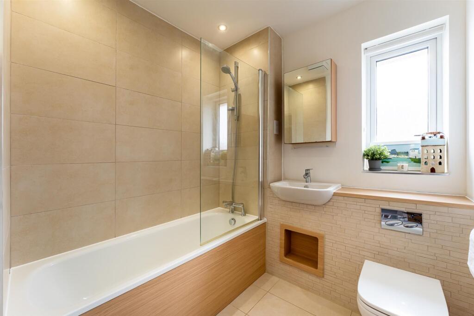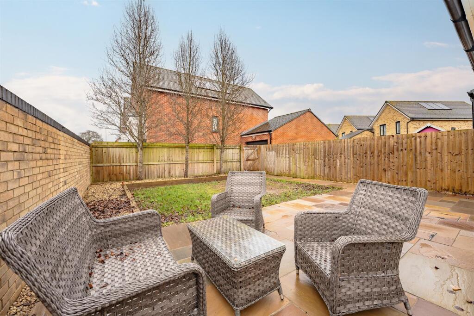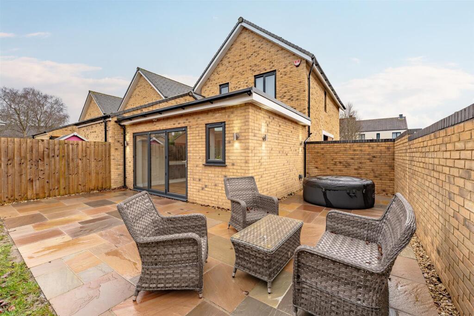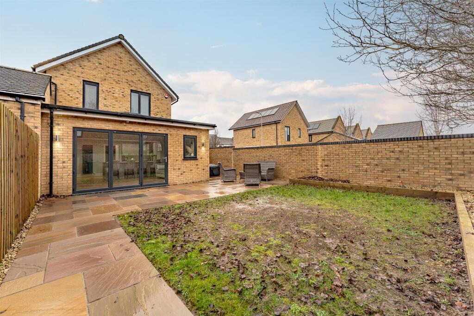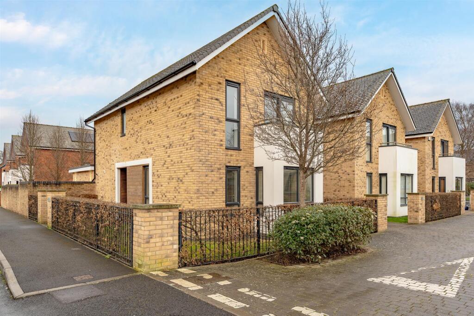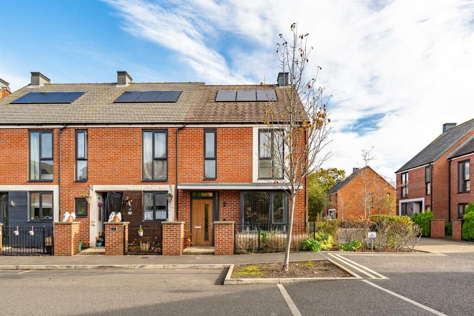Hannah Drive, Locking Parklands - LARGE EXTENSION
For Sale : GBP 390000
Details
Bed Rooms
3
Bath Rooms
2
Property Type
Link Detached House
Description
Property Details: • Type: Link Detached House • Tenure: N/A • Floor Area: N/A
Key Features: • Detached House • Three Bedrooms • Extended Ground Floor • Ensuite to Master • Beautifully Presented • Corner Plot • Garage and Parking • Popular Location
Location: • Nearest Station: N/A • Distance to Station: N/A
Agent Information: • Address: Weston-Super-Mare
Full Description: Hewlett Homes are pleased to bring to the market this beautifully presented and extended family home located on a prominent corner plot in Locking Parklands. Having been lovingly looked after by its current owners including a large rear extension, this detached residence would make the perfect home for a growing family and offers one of the finest ground floor layouts currently on the market.The house itself comprises in brief a living room, extended kitchen/diner, downstairs WC, three bedrooms (one with en-suite) and a family bathroom. Further benefits include a rear garden, garage and off-road parking for two vehicles. Call today to arrange your viewing!Entrance Hall - Access via front door. Stairs leading from the ground floor to the first floor. Doors into all downstairs rooms.Kitchen/Dining/Family Room - 7.12 x 5.04 (23'4" x 16'6") - Access via entrance hall. Bi-folding doors to rear. Double glazed window to rear. Skylight. Range of wall and base units with worktop over. Inset sink with mixer tap. Hob with extractor over. Integrated appliances.Living Room - 5.04 x 4.52 max (16'6" x 14'9" max) - Access via entrance hall. Double glazed windows to front and side. TV point.Downstairs Wc - 1.92 x 1.44 (6'3" x 4'8") - Access via entrance hall. Toilet. Wash hand basin. Under stairs storage cupboard.Landing - Stairs leading from the ground floor to the first floor. Double glazed window to side. Doors into all bedrooms and bathroom. Storage cupboard.Bedroom One - 3.60 x 5.04 max (11'9" x 16'6" max) - Access via landing. Double glazed window to front. Access to balcony. Built in wardrobe. Door into ensuite.Ensuite - 1.98 x 1.56 (6'5" x 5'1") - Access via bedroom one. Shower. Toilet. Wash hand basin.Bedroom Two - 3.26 x 3.02 (10'8" x 9'10") - Access via landing. Double glazed window to rear.Bedroom Three - 2.74 x 2.02 (8'11" x 6'7") - Access via landing. Double glazed window to rear.Bathroom - 2.08 x 2.02 (6'9" x 6'7") - Access via landing. Bath with shower over. Toilet. Wash hand basin.Rear Garden - Access via rear gate or kitchen/diner. Patio area. Lawn area. Stone border.Garage And Parking - Larger than average garage. Driveway for two vehicles.BrochuresHannah Drive, Locking Parklands - LARGE EXTENSIONBrochure
Location
Address
Hannah Drive, Locking Parklands - LARGE EXTENSION
City
Hannah Drive
Features And Finishes
Detached House, Three Bedrooms, Extended Ground Floor, Ensuite to Master, Beautifully Presented, Corner Plot, Garage and Parking, Popular Location
