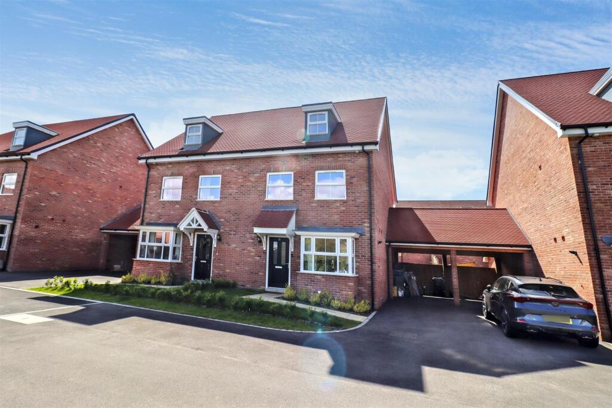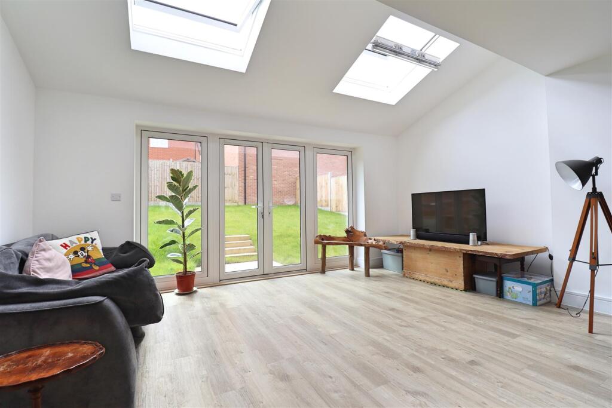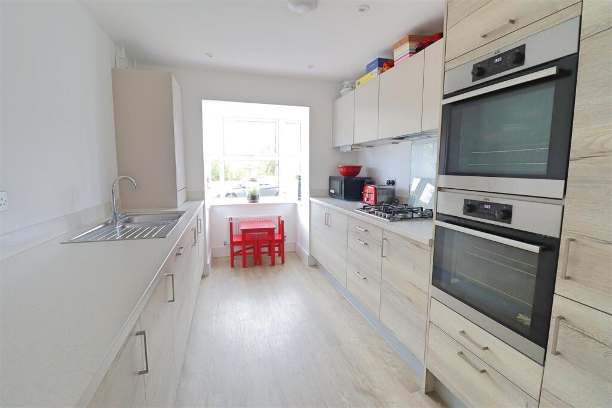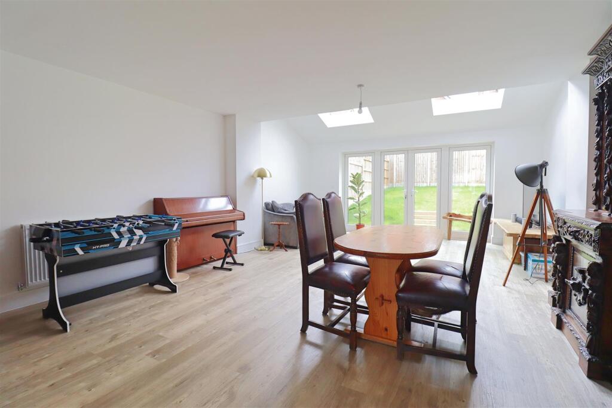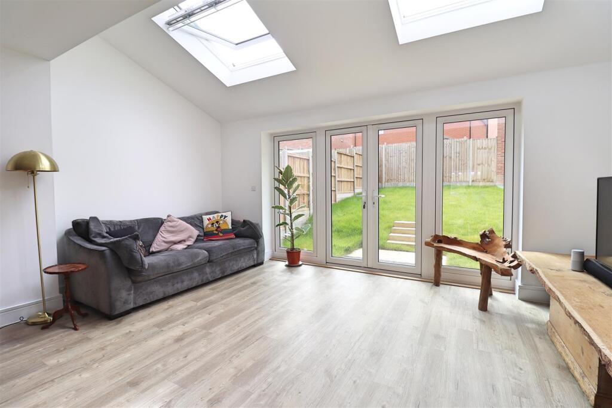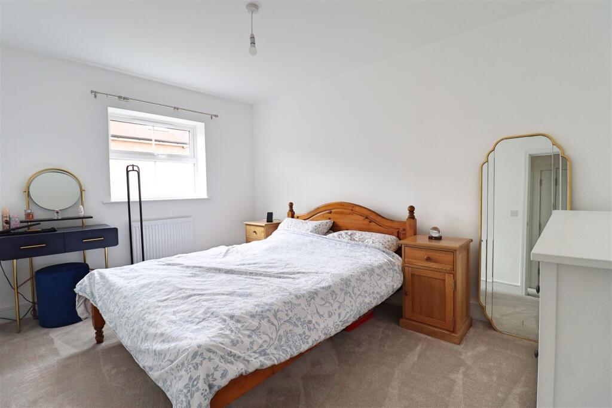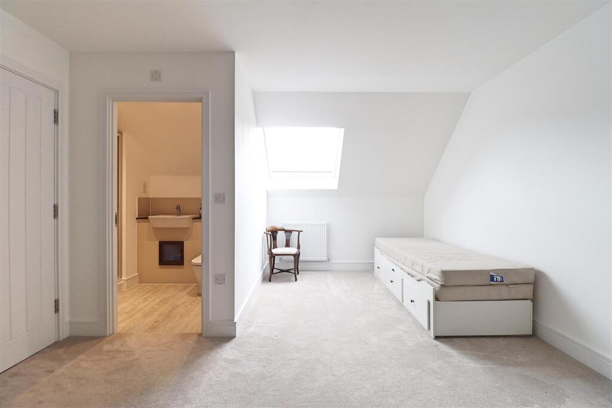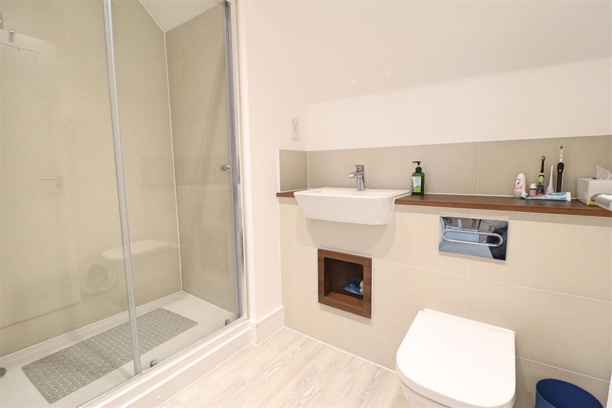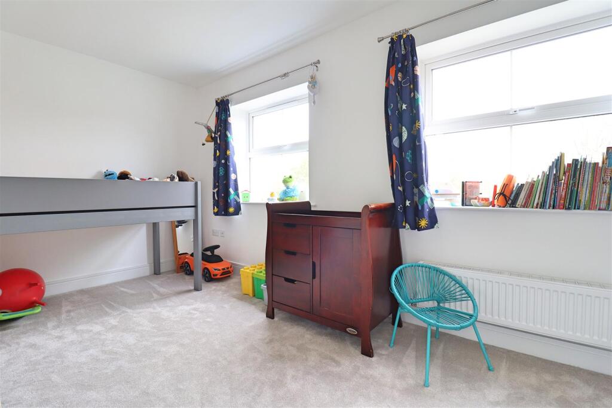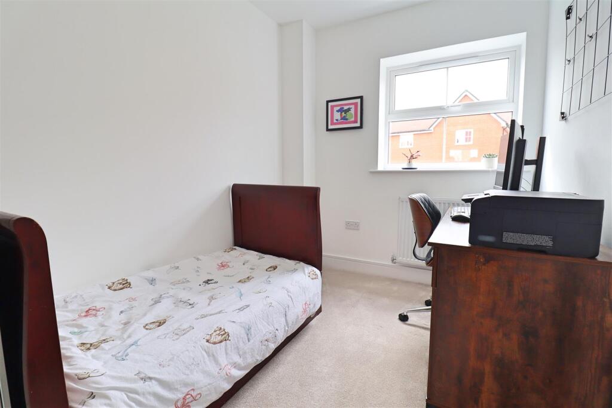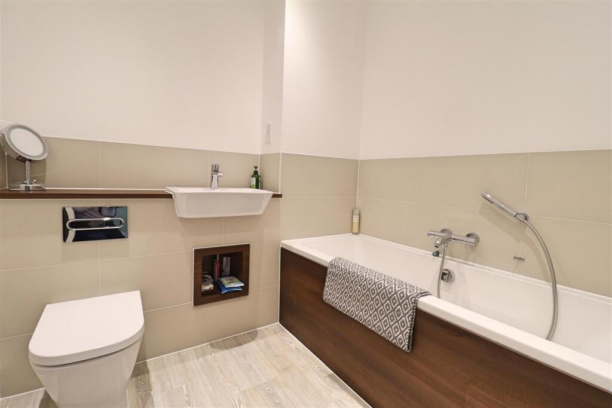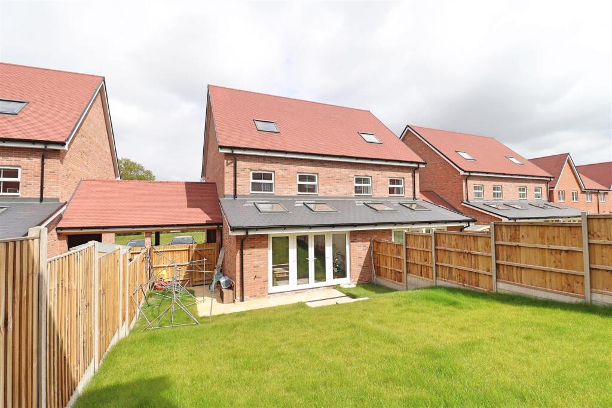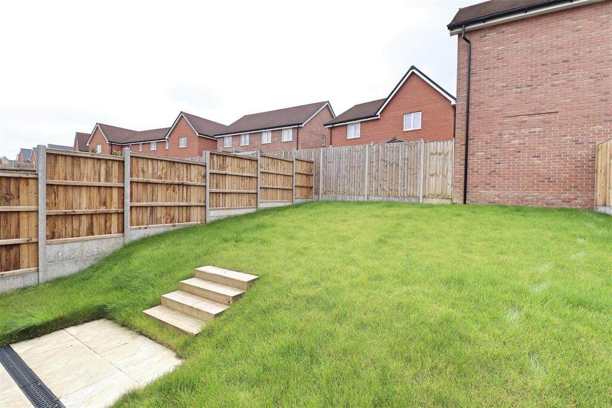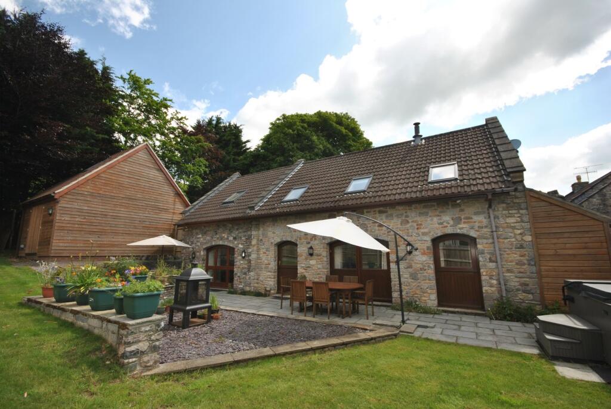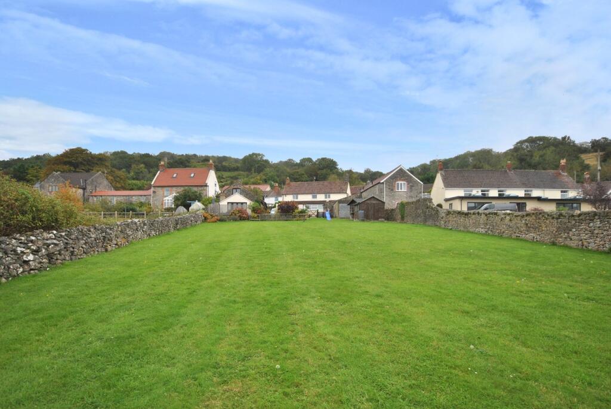Hannay Street, Braintree
For Sale : GBP 425000
Details
Bed Rooms
4
Bath Rooms
2
Property Type
Semi-Detached
Description
Property Details: • Type: Semi-Detached • Tenure: N/A • Floor Area: N/A
Key Features: • FOUR BEDROOMS • EN-SUITE TO MASTER BEDROOM • CARPORT AND DOUBLE LENGTH DRIVEWAY • OPEN PLAN LIVING AREA • BEAUTIFULLY PRESENTED • SPACIOUS GARDEN • SOUGHT AFTER DEVELOPMENT • CUL-DE-SAC LOCATION
Location: • Nearest Station: N/A • Distance to Station: N/A
Agent Information: • Address: Phoenix House, 5 New Street, Braintree, Essex, CM7 1ER
Full Description: ** BEAUTIFULLY PRESENTED ** Situated upon the desirable MEADOW RISE Development, constructed by reputable national house builders, Countryside Homes, this popular style of home enjoys vast OPEN PLAN ground floor living accommodation, with fully integrated Kitchen and ground floor Cloakroom, together with FOUR well proportioned bedrooms, including an EN-SUITE to the Master Bedroom on the SECOND FLOOR. Externally offering a low maintenance rear garden, with CAR PORT for two vehicles to the side, situated within a pleasant cul-de-sac location within walking distance of both the Town Centre and Station, as well as giving immediate access to the A120 towards London Stansted and the M11 (20 mins). Contact us today in order to arrange a suitable viewing inspection in order to appreciate the superior finish on offer.** GUIDE PRICE - £425,000 - £450,000 **Ground Floor - Entrance Hall - LVT Flooring, radiator, stairs rising to first floor, door to;Cloakroom - WC, hand wash basin inset to vanity unit, radiator.Lounge/Diner - 8.61 by 5.05 (28'2" by 16'6") - LVT flooring, two radiators, under stair storage cupboard, two skylight windows, french doors to rear aspect, opening to KitchenKitchen - 3.28 by 2.67 (10'9" by 8'9") - LVT flooring, wall and base level units with inset one and a half sink, integral appliances including double oven, four ring gas hob, fridge/freezer, washing machine and dishwasber. Double glazed window to front aspect.First Floor - Landing - Carpet flooring, doors to;Bedroom 2 - 5.00 by 3.10 (16'4" by 10'2") - Carpet flooring, radiator, two double glazed window to front aspectBedroom 3 - 4.17 by 2.77 (13'8" by 9'1") - Carpet flooring, radiator, double glazed window to rear aspectBedroom 4 - 2.95 by 2.16 (9'8" by 7'1") - Carpet flooring, radiator, double glazed window to rear aspectBathroom - Bath with shower attachment. WC & hand wash basin inset to vanity unit, heated towel radiator, extractorSecond Floor - Master Suite - 7.74 by 5.03 (25'4" by 16'6") - Carpet flooring, double glazed window to front, skylight window to rear, radiator, door to;En-Suite - Walk in shower enclosure, WC and hand wash basin inset to vanity unit, heated towel radiator.External - Rear Garden - Patio slabs leading to sleeper steps onto garden laid to lawn with enclosed borders. Side entrance to CarportFront - Carport and driveway to side for two vehicles, side access gate to rear garden, landscaped frontage with path to front entrance.Notes - BrochuresHannay Street, BraintreeBrochure
Location
Address
Hannay Street, Braintree
City
Hannay Street
Features And Finishes
FOUR BEDROOMS, EN-SUITE TO MASTER BEDROOM, CARPORT AND DOUBLE LENGTH DRIVEWAY, OPEN PLAN LIVING AREA, BEAUTIFULLY PRESENTED, SPACIOUS GARDEN, SOUGHT AFTER DEVELOPMENT, CUL-DE-SAC LOCATION
Legal Notice
Our comprehensive database is populated by our meticulous research and analysis of public data. MirrorRealEstate strives for accuracy and we make every effort to verify the information. However, MirrorRealEstate is not liable for the use or misuse of the site's information. The information displayed on MirrorRealEstate.com is for reference only.
Real Estate Broker
Branocs Estates LTD, Braintree
Brokerage
Branocs Estates LTD, Braintree
Profile Brokerage WebsiteTop Tags
SPACIOUS GARDENLikes
0
Views
15
Related Homes

1257 Lincoln Place 5, Brooklyn, NY, 11213 Brooklyn NY US
For Rent: USD2,500/month

1337 Nostrand Ave 4A, Brooklyn, NY, 11226 Brooklyn NY US
For Rent: USD2,290/month

141 Joralemon Street 5A, Brooklyn, NY, 11201 Brooklyn NY US
For Rent: USD3,800/month

1259 LINCOLN PLACE 2B, Brooklyn, NY, 11213 Brooklyn NY US
For Rent: USD2,650/month

1259 LINCOLN PLACE 1B, Brooklyn, NY, 11213 Brooklyn NY US
For Rent: USD2,699/month



