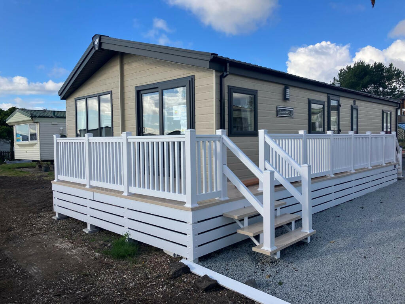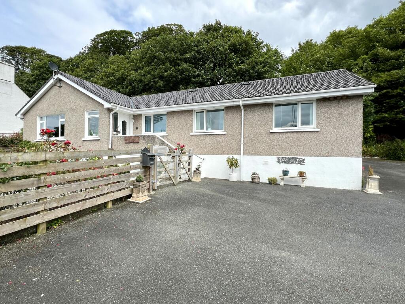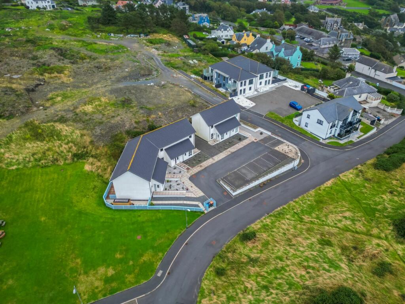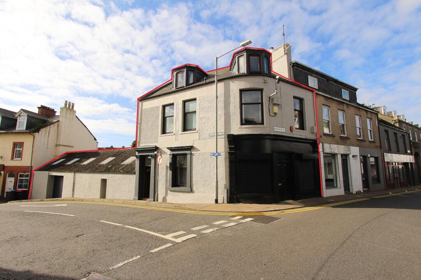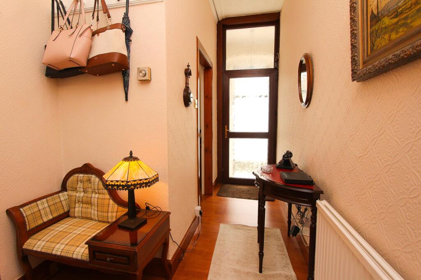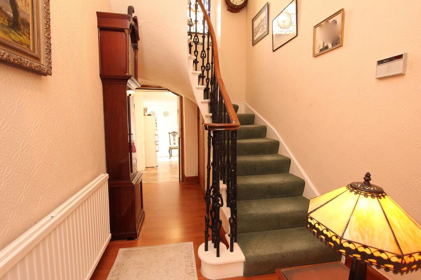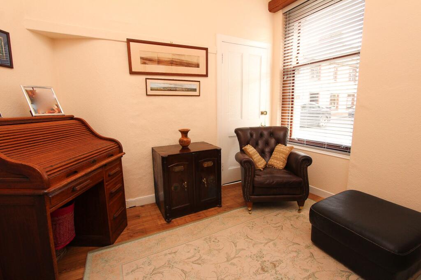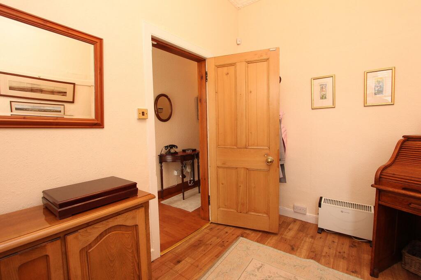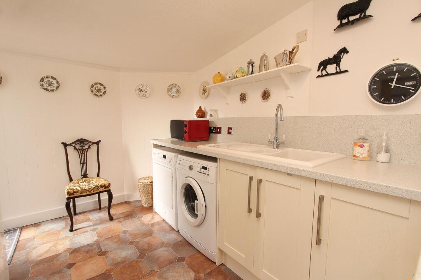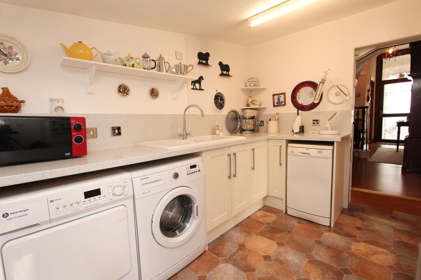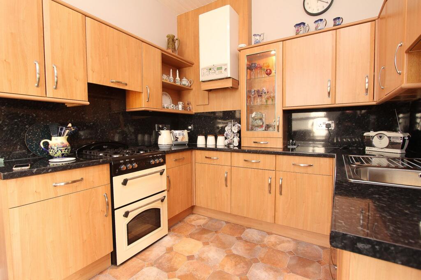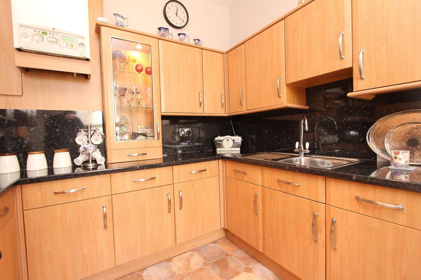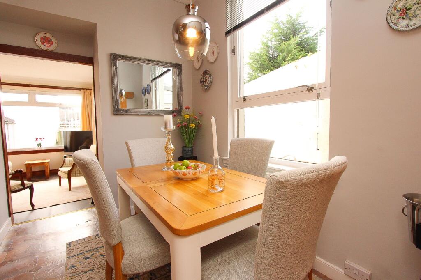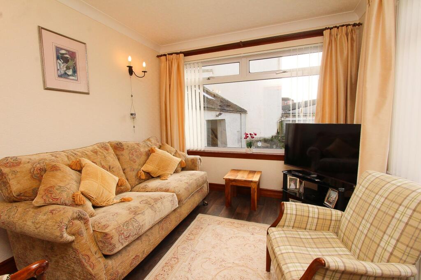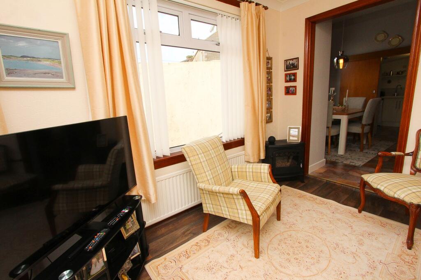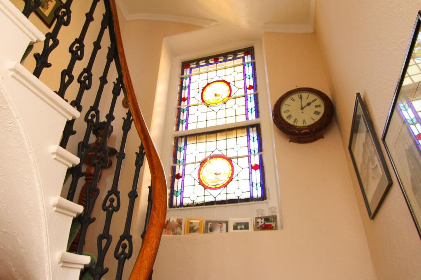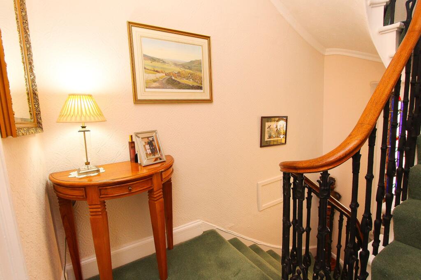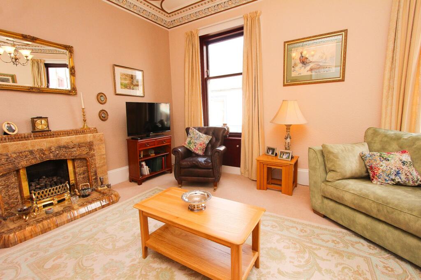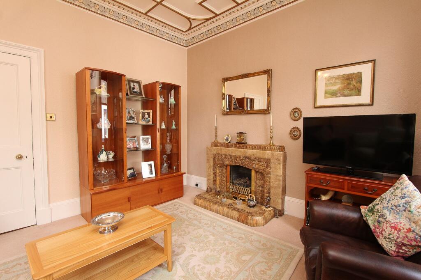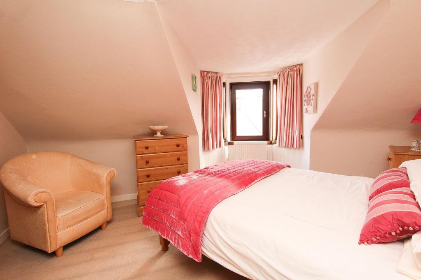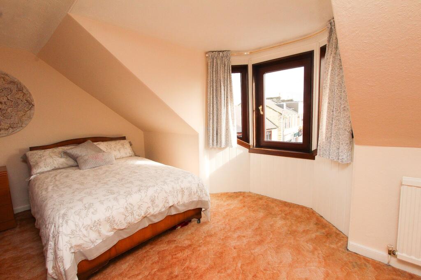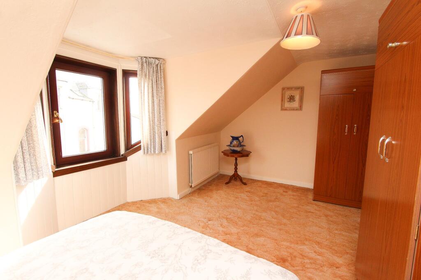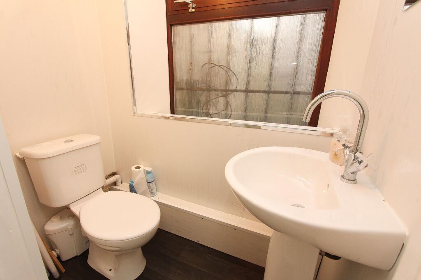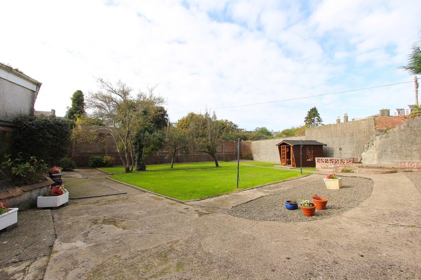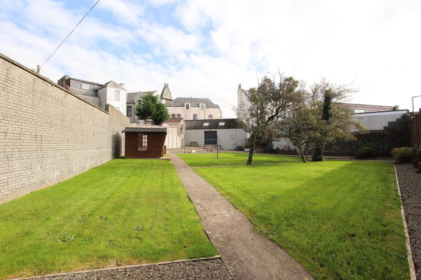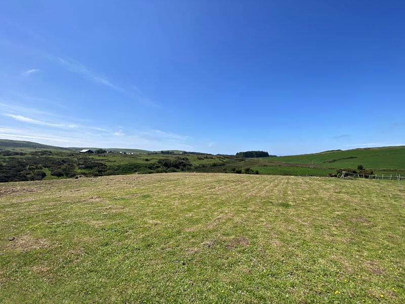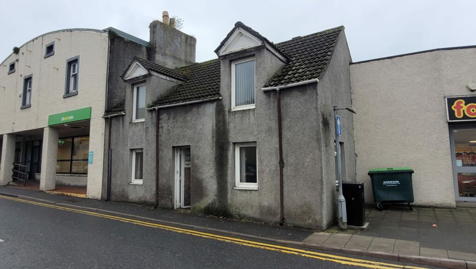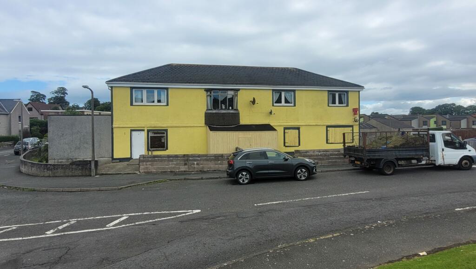Hanover Square, Stranraer, DG9
For Sale : GBP 245000
Details
Bed Rooms
4
Bath Rooms
1
Property Type
4
Description
Property Details: • Type: 4 • Tenure: N/A • Floor Area: N/A
Key Features:
Location: • Nearest Station: N/A • Distance to Station: N/A
Agent Information: • Address: Charlotte Street, Stranraer, DG9 7ED
Full Description: An opportunity arises to acquire a very well-presented, spacious, family residence with an accompanying retail unit, large garage/workshop, and store. This most well-maintained property is located within the heart of the town of Stranraer. The property benefits from family accommodation over three floors, splendid kitchen, delightful shower room, attractive period features, and gas fired central heating. There is the added benefit of a generous walled garden to the rear. Residential accommodationENTRANCE PORCH, KITCHEN, UTILITY ROOM, DINING ROOM, SITTING ROOM, STUDY, DRAWING ROOM, SHOWER ROOM, 4 BEDROOMS, LARGE GARAGE/WORKSHOP, STORE, WALLED GARDEN Retail spaceMAIN SHOP, KITCHEN/STORE, WC PorchThe property is accessed by way of a uPVC storm door. Tiled flooring and glazed interior door to the hallway.HallwayThe hallway provides access to the ground floor accommodation and the ornate staircase to the upper levels.Study3.3m x 2.82mA study to the side with an access door leading to the shop.Utility RoomA spacious utility room fitted with a range of floor units with granite style worktops incorporating a ceramic sink with swan neck mixer. Plumbing for an automatic washing machine and dishwasher.Kitchen4.51m x 2.73mThe kitchen is fitted with a full range of beech design floor and wall mounted units with high gloss granite style worktops incorporating a stainless-steel sink with mixer. Gas cooker point.Dining RoomLaid out in an open plan basis with the kitchen and sitting room.Sitting Room3.2m x 3mA bright sitting room to the rear overlooking the garden ground. Wall lights and TV point.LandingThe landing provides access to the first-floor accommodation.Drawing Room5.41m x 3.98mA spacious first floor reception room with a tiled fire surround housing a gas fire. Ornate ceiling cornice and TV point.Shower Room3.2m x 1.42mThe modern shower room is fitted with a WHB, WC and a low threshold shower tray with a waist height screen. Vinyl wall paneling for ease of maintenance.Bedroom 13.43m x 2.99mA bedroom with CH radiator and TV point.Bedroom 23.58m x 3.1mA further first floor bedroom.LandingThe landing provides access to the 2nd floor bedroom accommodation.Bedroom 34.72m x 3.2mA spacious 2nd floor bedroom.Bedroom 45.07m x 3.67mA further second floor bedroom.ShopA well-presented retail space offering a number of opportunities. Two display windows and roller shutters. Kitchen/Store & WC.Workshop - Store/GarageLocated to the rear of the property and with vehicular access to the garage/workshop by way of a roller door. There is through access to the rear garden by way of a sliding door. Power and light. Access to the store is by way of a further roller door, providing pedestrian access.GardenTo the rear there is a secluded area of walled garden ground. The easily maintained garden is composed of lawn, concrete hard standing, patio, planting border, and mature trees.DisclaimerAlthough prepared with care and believed to be correct, these particulars are not guaranteed and will not form part of any contract. Purchasers should satisfy themselves as to all points. Where dimensions are quoted, they are approximate only. Heritable systems and appliances are untested and sold as seen and no warranty is given. Prospective purchasers should make their own investigations and enquiries.The photographs used are for the purpose of illustration and may demonstrate only the surroundings. They are not, therefore, to be taken as an accurate indication of the extent of the property. Also, it should not be assumed that the photographs are taken from within the boundaries of the property, or show what is included in the sale. Your home is at risk if you do not keep up repayments on a mortgage or other loan secured on it.
Location
Address
Hanover Square, Stranraer, DG9
City
Stranraer
Legal Notice
Our comprehensive database is populated by our meticulous research and analysis of public data. MirrorRealEstate strives for accuracy and we make every effort to verify the information. However, MirrorRealEstate is not liable for the use or misuse of the site's information. The information displayed on MirrorRealEstate.com is for reference only.
Real Estate Broker
South West Property Centre, Stranraer
Brokerage
South West Property Centre, Stranraer
Profile Brokerage WebsiteTop Tags
spacious kitchenLikes
0
Views
36
Related Homes
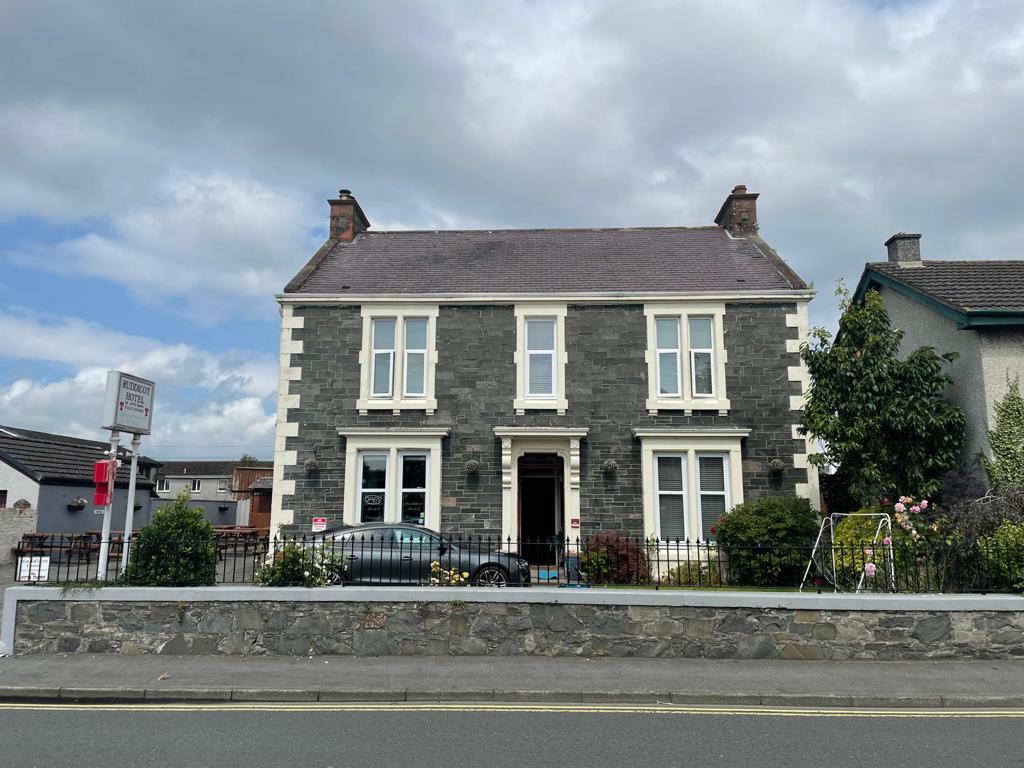
Ruddicot Hotel, London Road, Stranraer, Dumfries and Galloway, DG9 8AJ
For Sale: GBP365,000
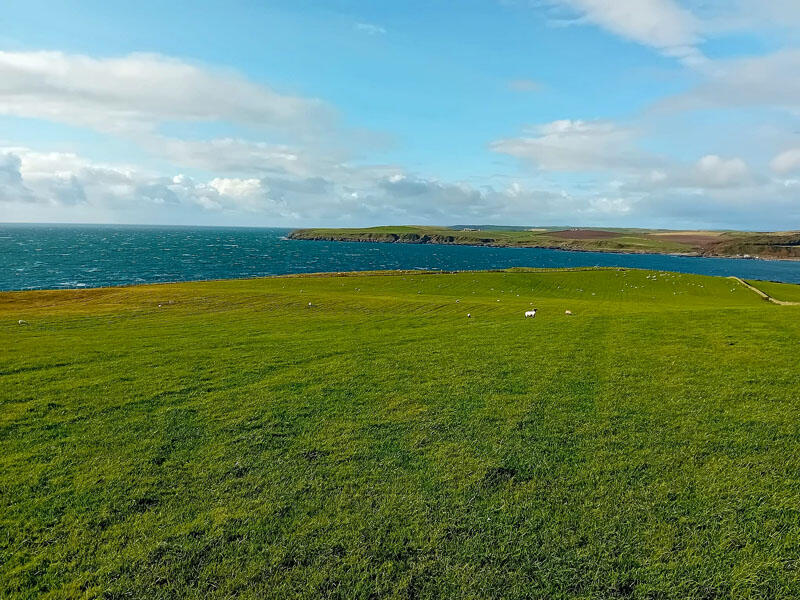
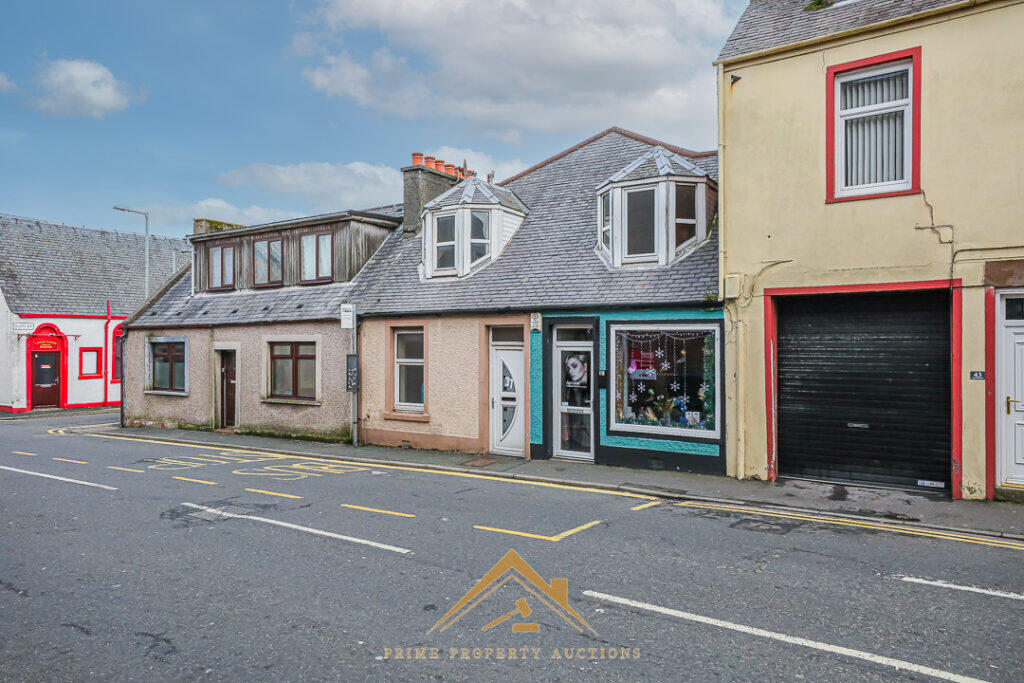

Braefield Road, Portpatrick, Stranraer, Dumfries and Galloway, DG9
For Sale: EUR748,800
