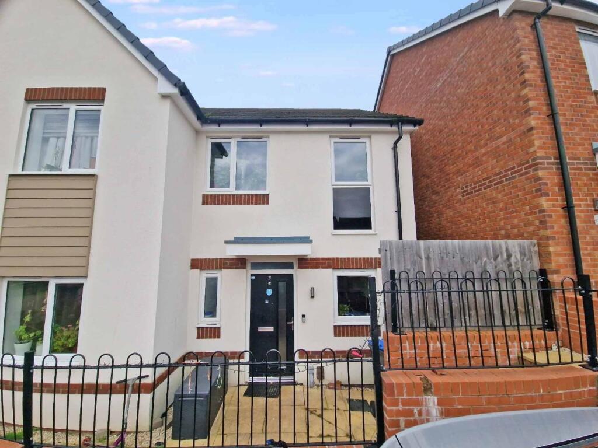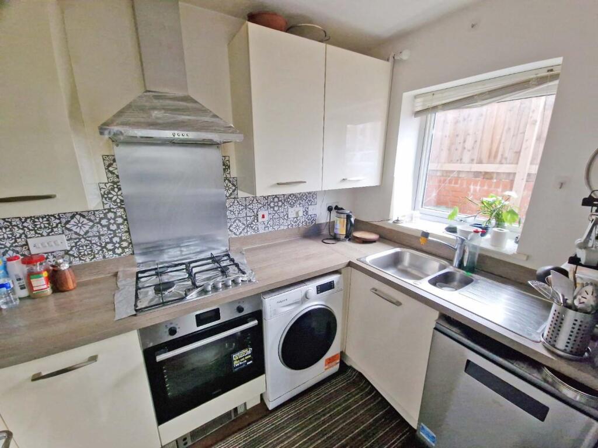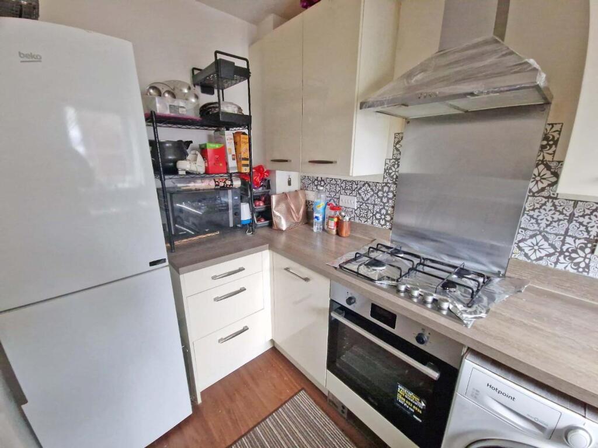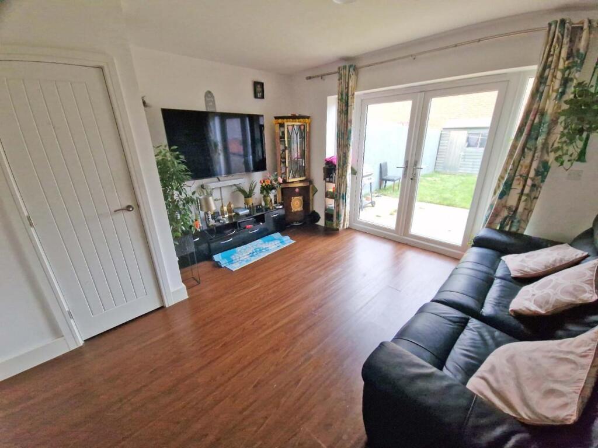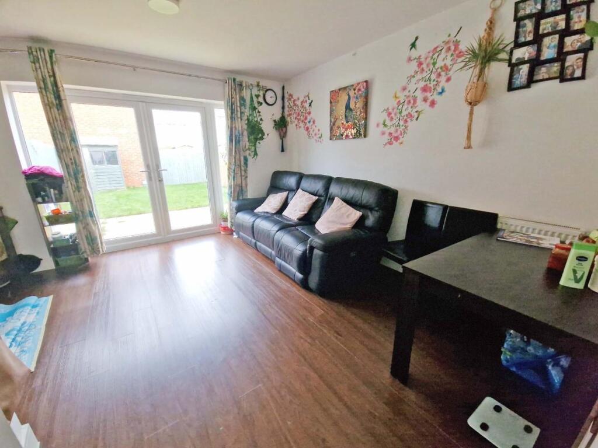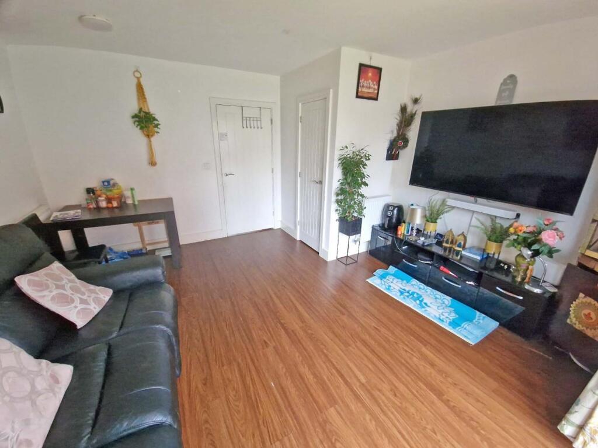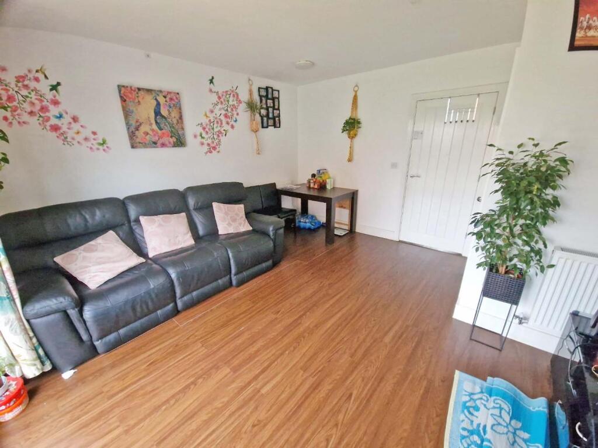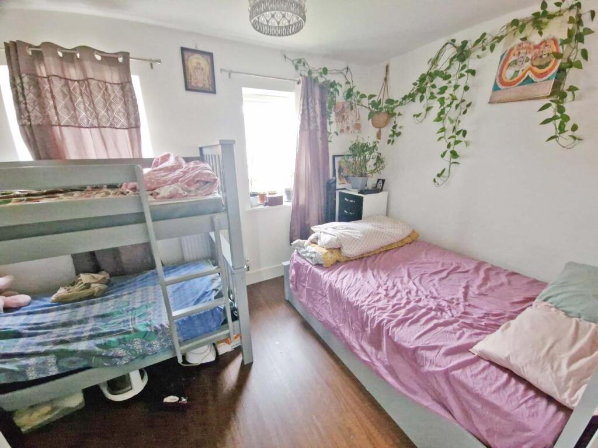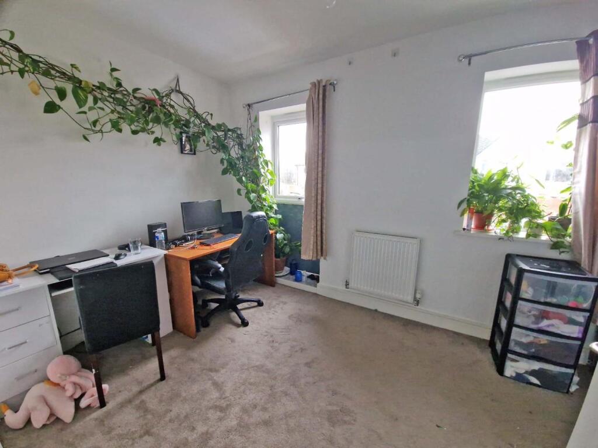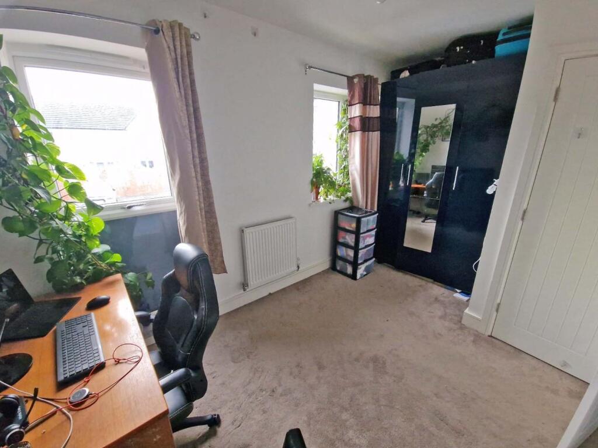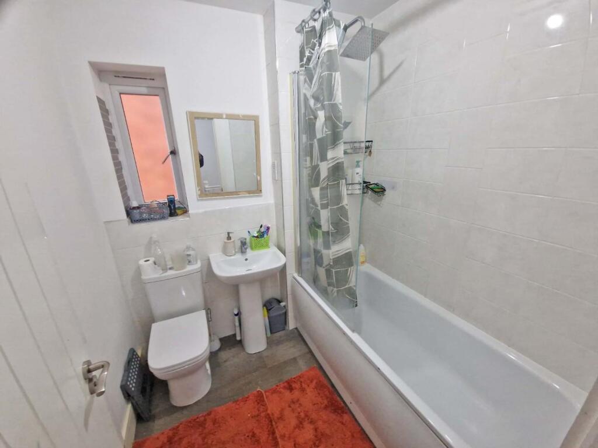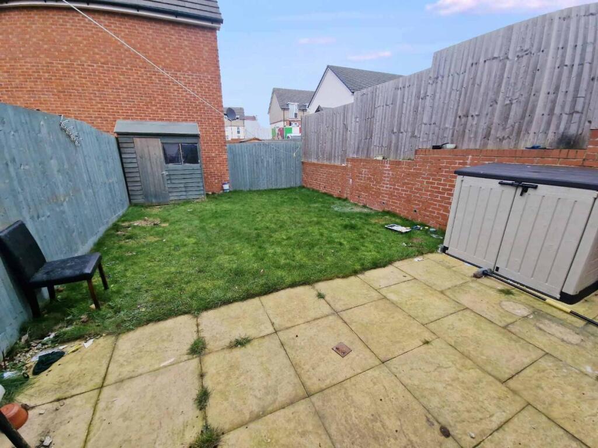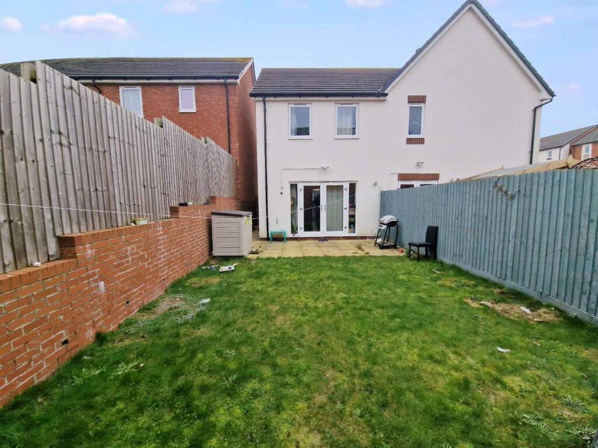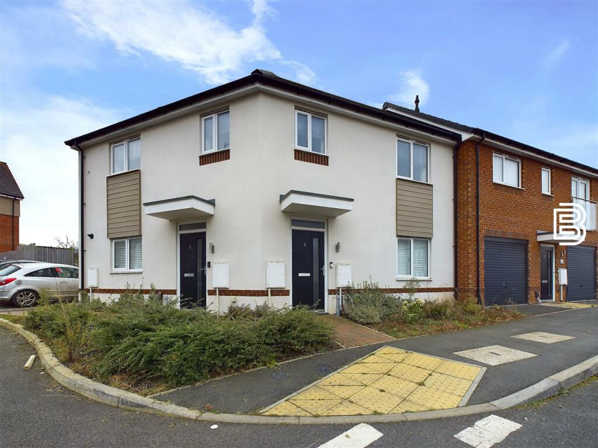Hansen Close, Rugby
For Sale : GBP 250000
Details
Bed Rooms
2
Bath Rooms
1
Property Type
Semi-Detached
Description
Property Details: • Type: Semi-Detached • Tenure: N/A • Floor Area: N/A
Key Features: • Two Bedroom • Semi Detached Home • Fitted Kitchen • Spacious Lounge • Ground Floor W.C. • Fitted Bathroom • Off Road Parking • Close To Amenities • Energy Efficiency Rating B
Location: • Nearest Station: N/A • Distance to Station: N/A
Agent Information: • Address: 9 Regent Street, Rugby, Warwickshire, CV21 2PE
Full Description: A modern two bedroom semi detached home located in a popular area, close to amenities. In brief the accommodation comprises; entrance hall, kitchen, lounge, ground floor w.c., two double bedrooms and a family bathroom. Externally there is an enclosed rear garden and one off road parking spaces. This property additionally benefits from upvc double glazing and gas fired radiator heating. Ideally situated with easy access to Rugby town centre and the region's central motorway networks, including the M6, M1 and M45. Rugby railway station is also just a few minutes walk away and offers a regular high speed rail link to London Euston and Birmingham. There are shopping facilities close by, at Elliots Field and Junction One retail parks, along with a multi-screen cinema, restaurants and a gymnasium/health club. There is an impressive range of state and private schooling available in Rugby and the surrounding areas including Rugby High School for Girls, Lawrence Sheriff, Bilton Grange, Princethorpe College and world famous Rugby School.Accommodation Comprises - Entry via opaque part glazed front entrance door into:Entrance Hall - Stairs rising to first floor landing. Radiator. Connecting doors to:Downstairs W.C. - Low level w.c. Pedestal was hand basin. Part tiled wall. Radiator. Extractor. Opaque window to front elevation.Kitchen - 2.99m x 1.95m (9'9" x 6'4") - Fitted with a range of base and eye level units. Roll top work surface space and splashbacks. One and a half bowl stainless steel sink and drainer unit with mixer tap over. Built in electric oven. Gas hob with extractor canopy. Space for an upright fridge/freezer. Space and plumbing for a washing machine. Space and plumbing for a dishwasher. Window to front aspect.Lounge - 4.31m x 4.15m (14'1" x 13'7") - French doors opening to rear garden. Two radiators. Understairs storage cupboard. Television and media points.First Floor Landing - Access to loft space. Radiator. Connecting doors through to:Bedroom One - 4.15m x 2.81m (13'7" x 9'2") - Two windows to rear aspect. Radiator. Built in double wardrobe.Bedroom Two - 4.15m x 2.44m (13'7" x 8'0") - Two windows to front aspect. Radiator. Built in storage cupboard.Family Bathroom - With suite to comprise; low level w.c. pedestal wash hand basin and panelled bath with mixer shower over. Coordinated part tiled walls. Heated towel rail. Extractor fan. Opaque window to side elevation.Rear Garden - Mainly laid to lawn with patio area adjacent to the rear of the property. Timber shed. Gated side pedestrian access. Enclosed by brick wall and timber panel fencing.Front Garden - Pathway to entrance. One allocated parking spaces.Agents Note - Local Authority: RugbyCouncil Tax Band: BEnergy Efficiency Rating: BBrochuresHansen Close, RugbyBrochure
Location
Address
Hansen Close, Rugby
City
Hansen Close
Features And Finishes
Two Bedroom, Semi Detached Home, Fitted Kitchen, Spacious Lounge, Ground Floor W.C., Fitted Bathroom, Off Road Parking, Close To Amenities, Energy Efficiency Rating B
Legal Notice
Our comprehensive database is populated by our meticulous research and analysis of public data. MirrorRealEstate strives for accuracy and we make every effort to verify the information. However, MirrorRealEstate is not liable for the use or misuse of the site's information. The information displayed on MirrorRealEstate.com is for reference only.
Real Estate Broker
Horts Estate Agents, Rugby
Brokerage
Horts Estate Agents, Rugby
Profile Brokerage WebsiteTop Tags
Fitted Kitchen Spacious Lounge Ground Floor W.C. Fitted BathroomLikes
0
Views
13

79 -5223 FAIRFORD CRES 79, Mississauga, Ontario, L5V2A1 Mississauga ON CA
For Sale - CAD 976,000
View HomeRelated Homes

(UPPER) -1048 CHARMINSTER CRES Upper, Mississauga, Ontario, L5V1R1 Mississauga ON CA
For Rent: CAD3,900/month

9 -4950 RATHKEALE RD S 9, Mississauga, Ontario, L5V2L8 Mississauga ON CA
For Sale: CAD820,000

0 Saladin Avenue, Twentynine Palms, San Bernardino County, CA, 92277 Silicon Valley CA US
For Sale: USD17,000

12645 Remington St, Pacoima, Los Angeles County, CA, 91331 Los Angeles CA US
For Sale: USD650,000

4950 RATHKEALE RD S 9, Mississauga, Ontario, L5V2L8 Mississauga ON CA
For Sale: CAD899,900
99 JOHN ST 2501, New York, NY, 10038 New York City NY US
For Sale: USD849,000

11576 Garrick Avenue, Los Angeles, Los Angeles County, CA, 91342 Los Angeles CA US
For Sale: USD854,900

