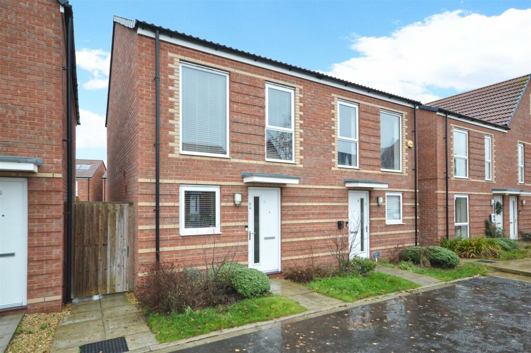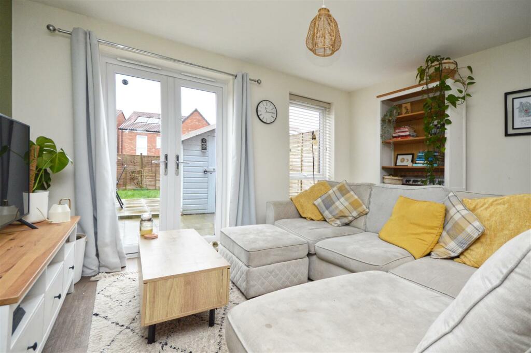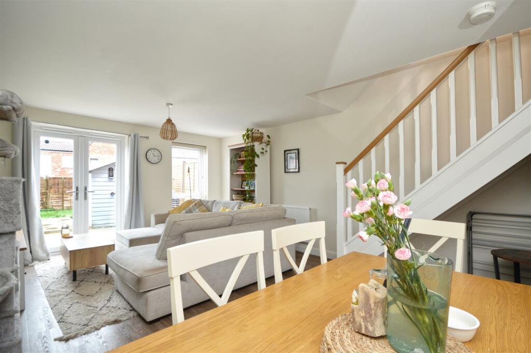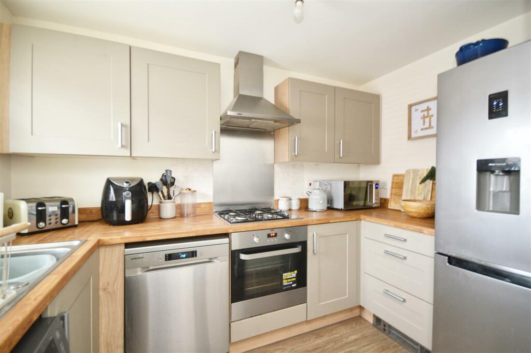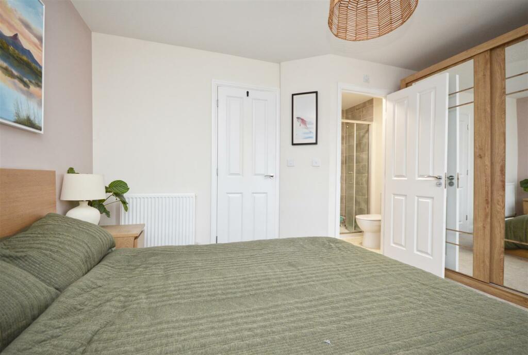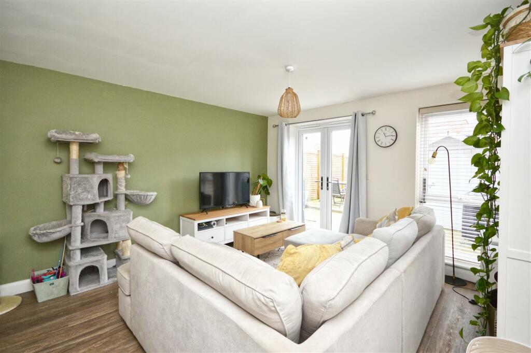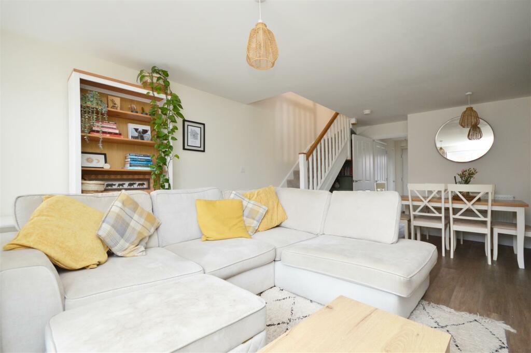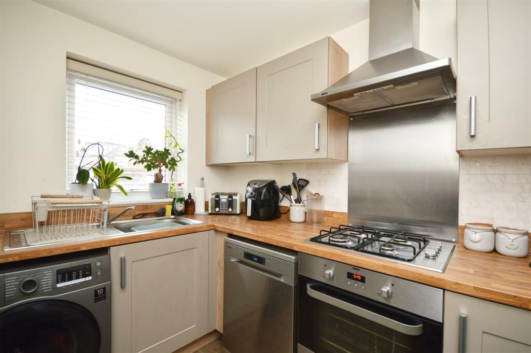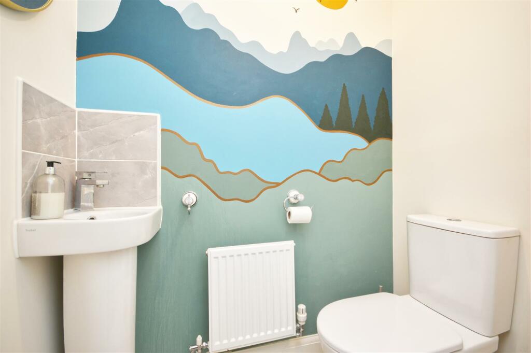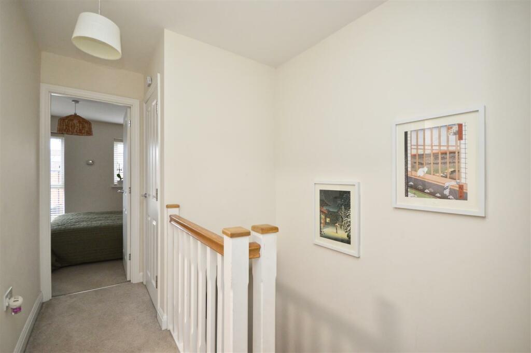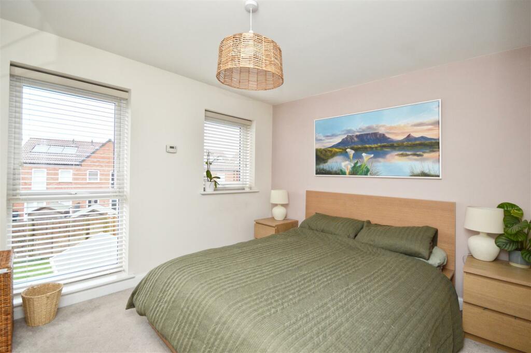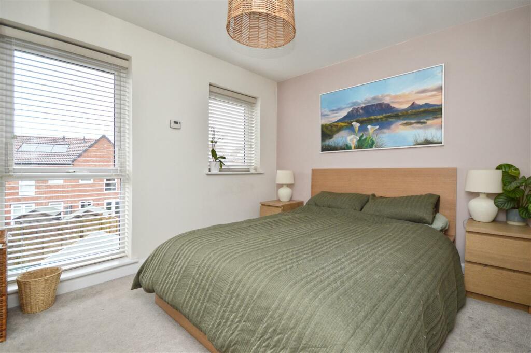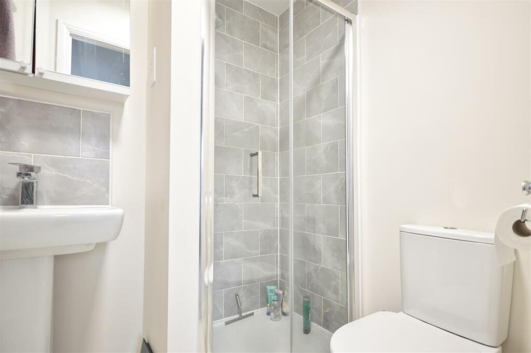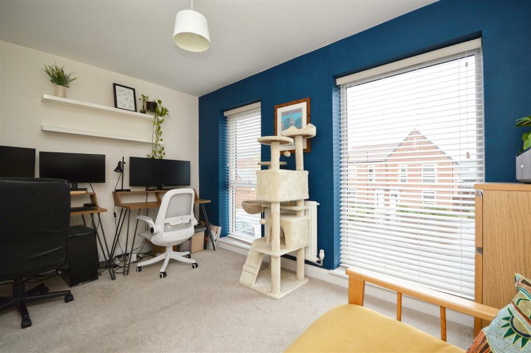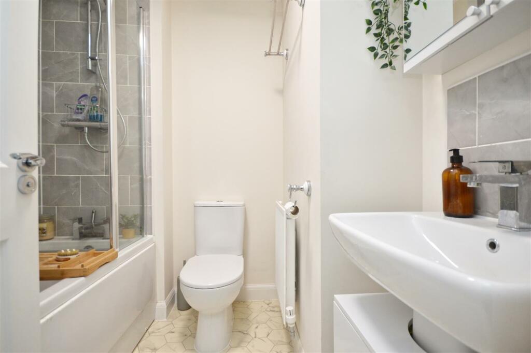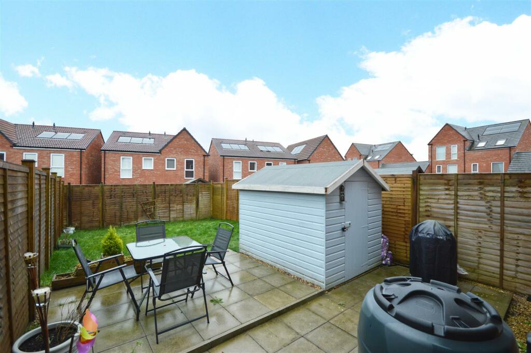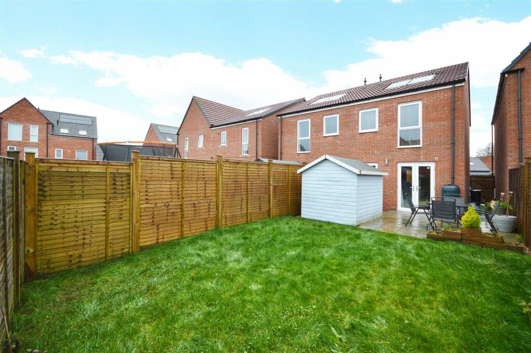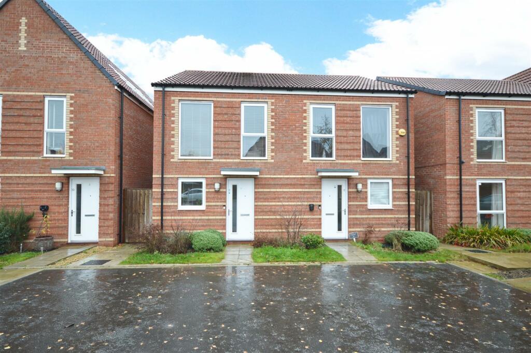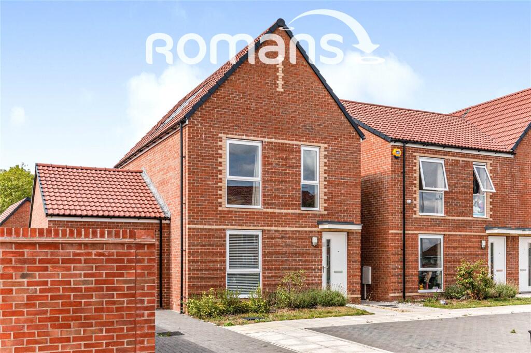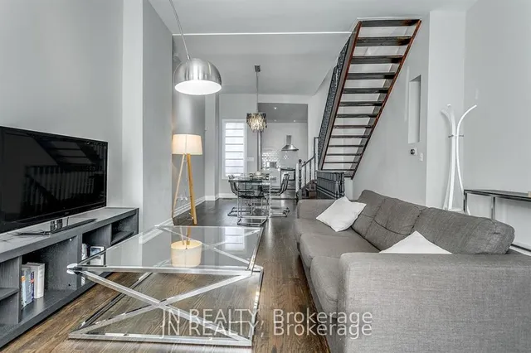Harbord Close, Bristol
For Sale : GBP 300000
Details
Bed Rooms
2
Bath Rooms
2
Property Type
Semi-Detached
Description
Property Details: • Type: Semi-Detached • Tenure: N/A • Floor Area: N/A
Key Features: • Impeccable Semi Detached Home • Two Double Bedrooms • Master With Ensuite • 20ft Sitting/Dining Room • Modern Fitted Kitchen • Upstairs Bathroom plus Ground Floor W.C • Enclosed Rear Garden and Allocated Parking • Solar Panels • Popular Filwood Park Development
Location: • Nearest Station: N/A • Distance to Station: N/A
Agent Information: • Address: 45 Courtenay Road, Keynsham, Bristol, BS31 1JU
Full Description: Presenting for sale, this immaculate semi-detached property, boasting a unique blend of contemporary design and practicality. The property's condition is impeccable, reflecting the quality of its construction and maintenance.At its heart is a contemporary kitchen with integrated oven & hob. A spacious 20ft sitting/dining room invites relaxation and entertainment, with French doors leading to the rear garden. The ground floor includes a convenient cloakroom, while the upper level has two generously proportioned double bedrooms, the master having an en-suite, and the bathroom. Outside, there's a good sized lawned garden and parking space.A unique feature of this property is the inclusion of solar panels. This eco-friendly feature not only aligns with modern trends towards sustainable living but also promises significant savings on energy costs, making this home a wise investment.The location is another strong selling point. The property is part of an ambitious multimillion-pound regeneration project, surrounded by expansive green spaces, a wildflower meadow and children's play area, the development seamlessly blends natural surroundings with modern living, as well as being in close proximity to public transport links and local amenities. This combination of convenience and sustainability makes it an ideal choice for first-time buyers.Entrance Hallway - Downstairs W.C - Kitchen - 3.07m x 2.08m (10'1 x 6'10) - Sitting/Dining Room - 6.22m x 3.94m (20'5 x 12'11) - Landing - Bedroom One - 3.94m x 3.15m (12'11 x 10'4) - Ensuite Shower Room - Bedroom Two - 3.94m x 2.54m (12'11 x 8'4) - Bathroom - Rear Garden - Rear Elevation - General - The development will contain public open space, a wildflower meadow and a community hub and a play area which Pinnacle Property Management will upkeep. To maintain these areas the property is subject to an estate charge which is currently £382.18pa. The property is also subject to a community levy of £50 pa toward the Filwood Park Community Fund. The net proceeds of this can be applied toward the good of the Filwood Park Community only.BrochuresHarbord Close, BristolMaterial InformationBrochure
Location
Address
Harbord Close, Bristol
City
Harbord Close
Features And Finishes
Impeccable Semi Detached Home, Two Double Bedrooms, Master With Ensuite, 20ft Sitting/Dining Room, Modern Fitted Kitchen, Upstairs Bathroom plus Ground Floor W.C, Enclosed Rear Garden and Allocated Parking, Solar Panels, Popular Filwood Park Development
Legal Notice
Our comprehensive database is populated by our meticulous research and analysis of public data. MirrorRealEstate strives for accuracy and we make every effort to verify the information. However, MirrorRealEstate is not liable for the use or misuse of the site's information. The information displayed on MirrorRealEstate.com is for reference only.
Related Homes



150 Brunswick Ave, Toronto, Ontario, M5S2M2 Toronto ON CA
For Sale: CAD1,899,000




