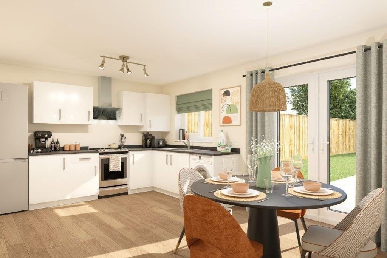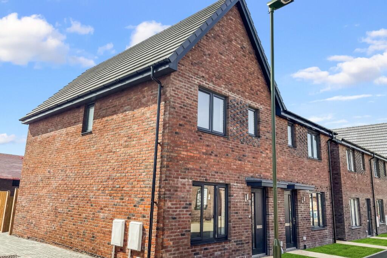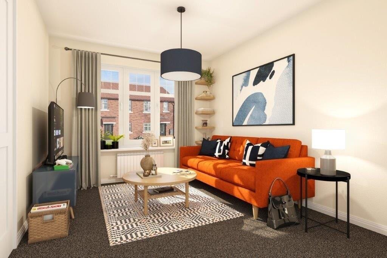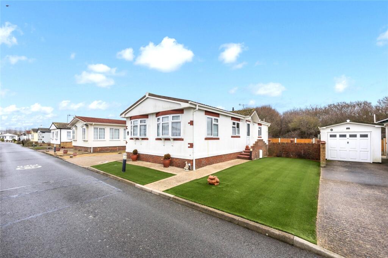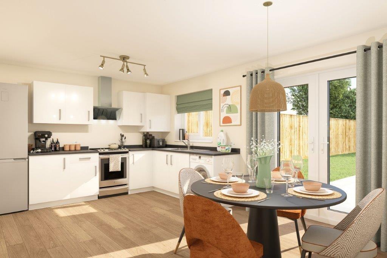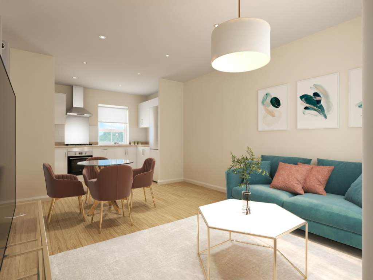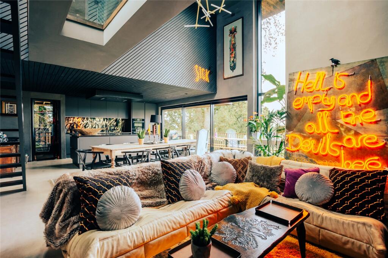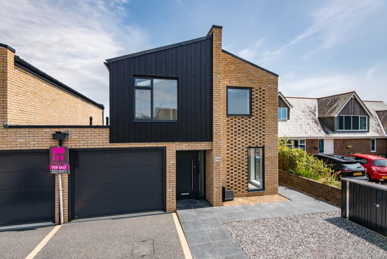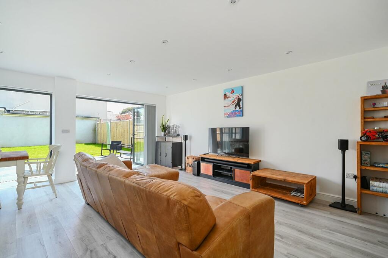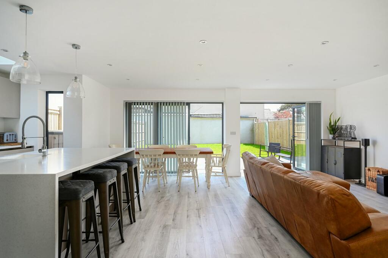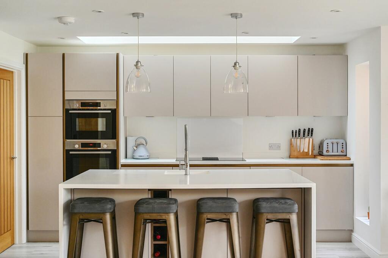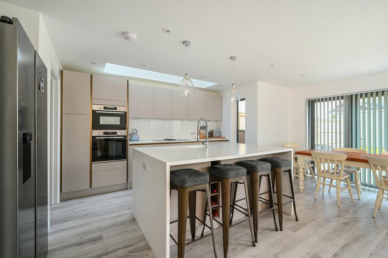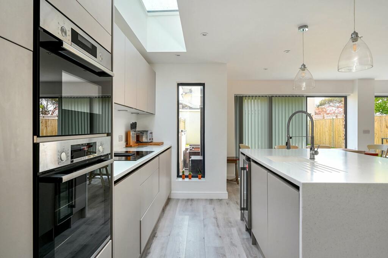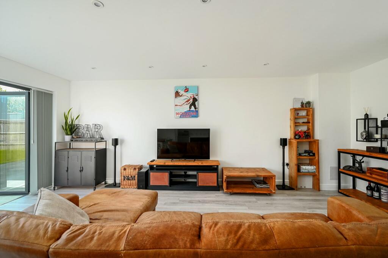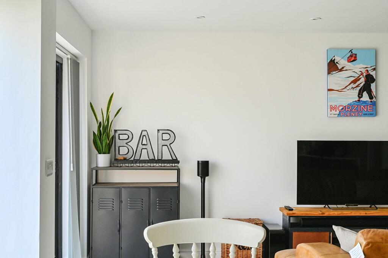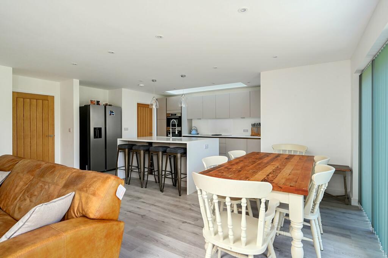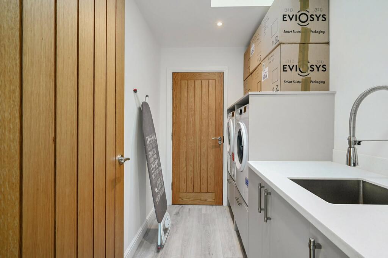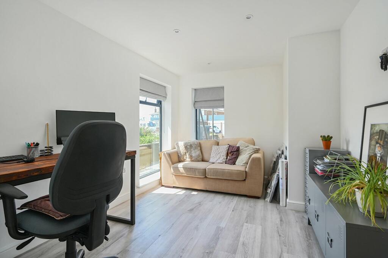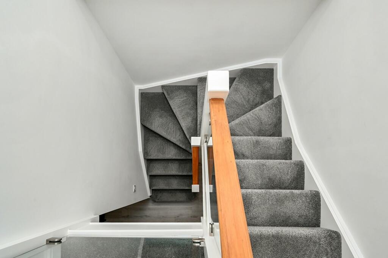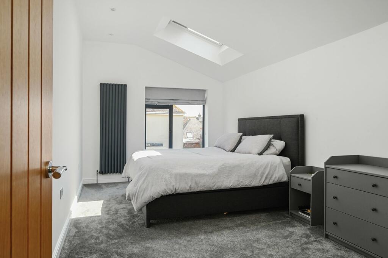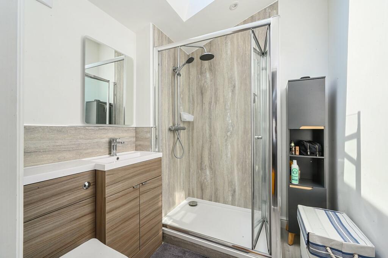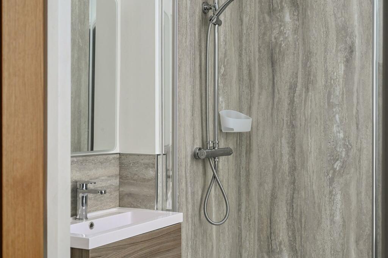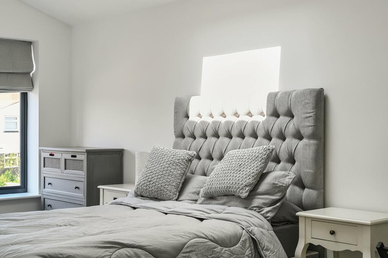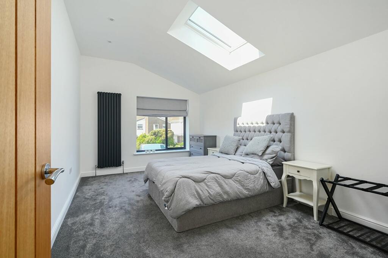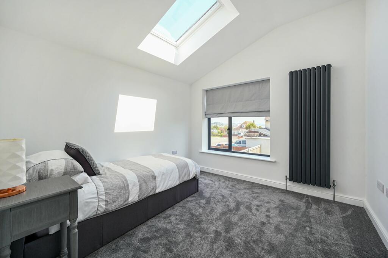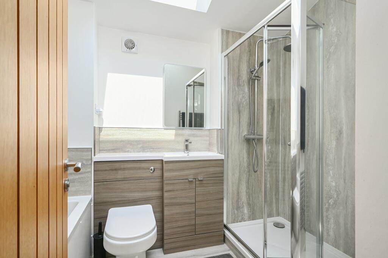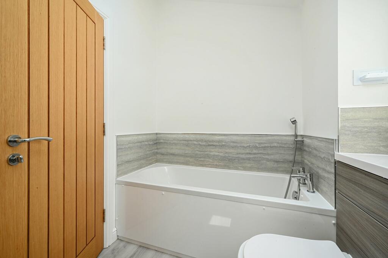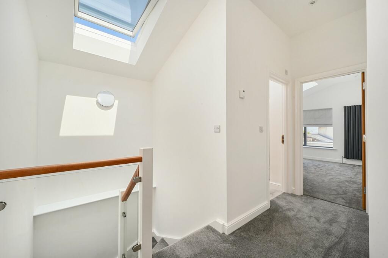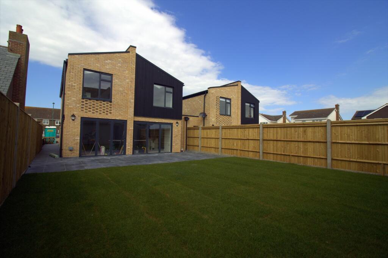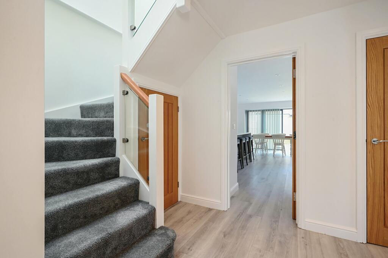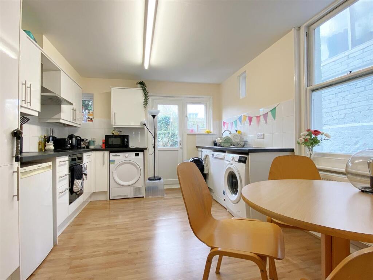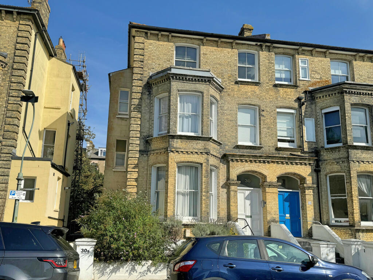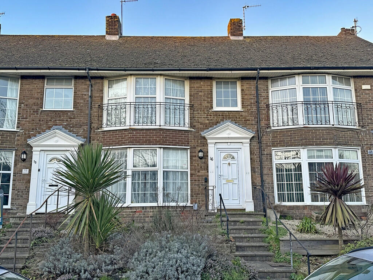Harbour Way, Shoreham By Sea, West Sussex, BN43
For Sale : GBP 875000
Details
Bed Rooms
4
Bath Rooms
2
Property Type
Link Detached House
Description
Property Details: • Type: Link Detached House • Tenure: N/A • Floor Area: N/A
Key Features: • LINK DETACHED • 4/5 BEDROOMS • MODERN OPEN PLAN KITCHEN LIVING ROOM • LUXURY BATHROOM SUITE • ENSUITE SHOWER ROOM TO MASTER G • GROUND FLOOR CLOAKROOM • UTILITY ROOM • PRIVATE REAR GARDEN • INTEGRAL GARAGE & OFF ROAD PARKING
Location: • Nearest Station: N/A • Distance to Station: N/A
Agent Information: • Address: 72B High Street, Shoreham-By-Sea, BN43 5DB
Full Description: Price Range £875,000 - £900,000Link Detached 4/5 bedroom house boasting a bright and modern interior. Situated on Shoreham Beach, this spacious property offers a homely feel. Features include a private rear garden, integral garage and off street parking. Ideal for families seeking a peaceful retreat. We are proud to offer for sale this luxury link detached house 'Kingfisher' located in one of Shoreham Beach's most prestigious residential spots. • Luxury 4 bedroom link detached house • Bespoke Kitchen with feature island • Corian composite kitchen work-surface • Bosch integrated appliances with a Samsung American Style Fridge-Freezer • Luxury Vinyl tile & carpet throughout • Contemporary bathroom and ensuite shower room fittings • LED lighting & “Smart Home” installed • Double Glazing is Anodised aluminium in Anthracite • Anthracite Cladding on the Exterior• Electric roller garage door • Porcelain slabbed patio & Lawn Laid Rear Garden • Pressed resin driveway •Kingfisher is located on the eastern peninsula of Shoreham Beach, within 50 metres of Shoreham Beach. A range of local shops are available within a short walk with more comprehensive facilities available nearby at Shoreham Town centre, boasting a plethora of high street shops, bars, cafes and restaurants. Shoreham also offers great commuter options with a mainline railway station with direct links to Brighton & London Victoria, as well as easy access to A23 & A27 arterial roads.Entrance Hall Kitchen Dining Living Room 25'5" x 16'10" (7.75m x 5.13m)Snug 13'6" x 9'6" (4.11m x 2.9m)W/C 5'10" x 6'9" (1.78m x 2.06m)Utility Room 7'9" x 5'4" (2.36m x 1.63m)Garage 15'7" x 10' (4.75m x 3.05m)First Floor Landing Bedroom 1 18'5" x 9'8" (5.61m x 2.95m)Ensuite Shower Room Bedroom 2 16'1" x 10'3" (4.9m x 3.12m)Bedroom 3 13'6" x 9'7" (4.11m x 2.92m)Bedroom 4/Office 13'3" x 10'2" (4.04m x 3.1m)Family Bathroom Rear Garden Off Road ParkingBrochuresParticulars
Location
Address
Harbour Way, Shoreham By Sea, West Sussex, BN43
City
West Sussex
Features And Finishes
LINK DETACHED, 4/5 BEDROOMS, MODERN OPEN PLAN KITCHEN LIVING ROOM, LUXURY BATHROOM SUITE, ENSUITE SHOWER ROOM TO MASTER G, GROUND FLOOR CLOAKROOM, UTILITY ROOM, PRIVATE REAR GARDEN, INTEGRAL GARAGE & OFF ROAD PARKING
Legal Notice
Our comprehensive database is populated by our meticulous research and analysis of public data. MirrorRealEstate strives for accuracy and we make every effort to verify the information. However, MirrorRealEstate is not liable for the use or misuse of the site's information. The information displayed on MirrorRealEstate.com is for reference only.
Real Estate Broker
Middleton Estates, Shoreham-By-Sea
Brokerage
Middleton Estates, Shoreham-By-Sea
Profile Brokerage WebsiteTop Tags
Likes
0
Views
58
Related Homes
