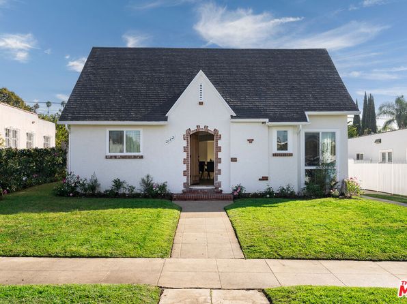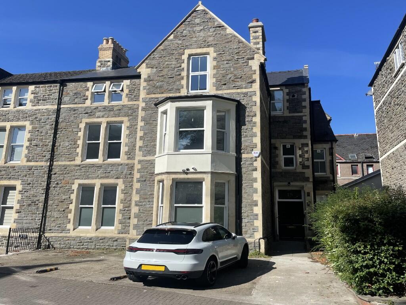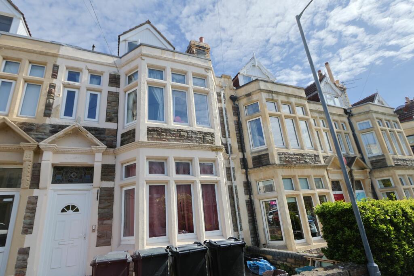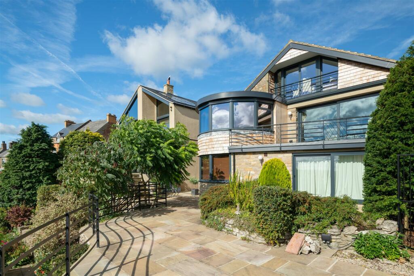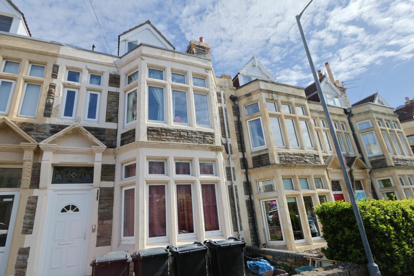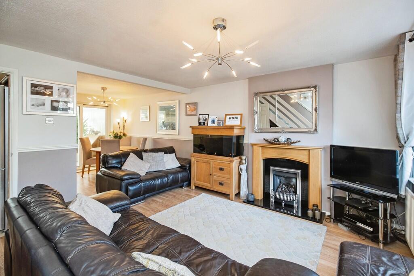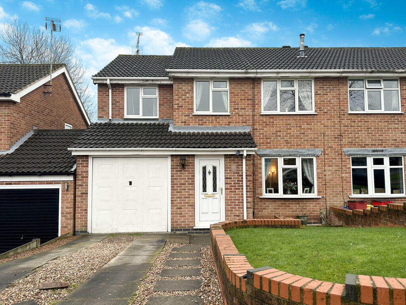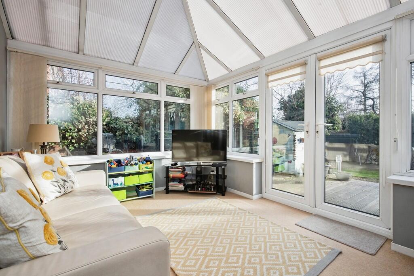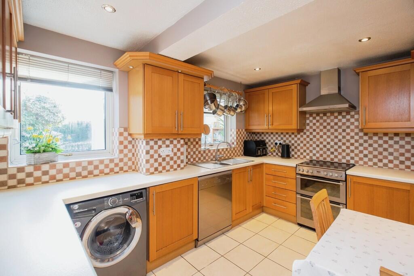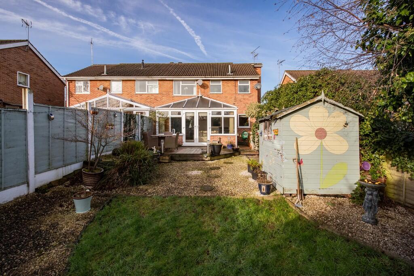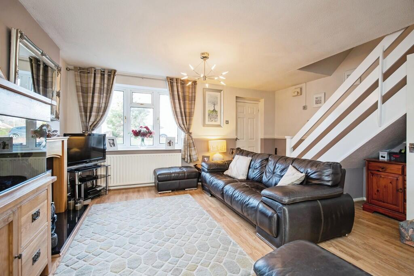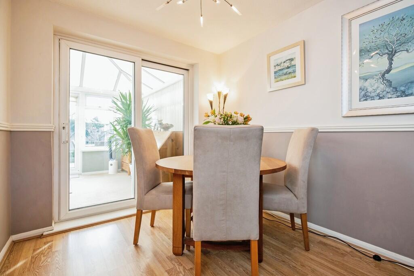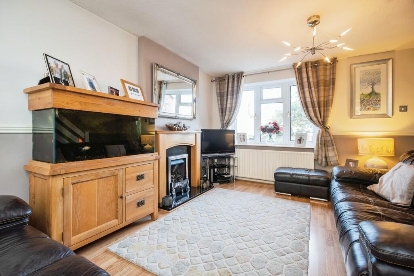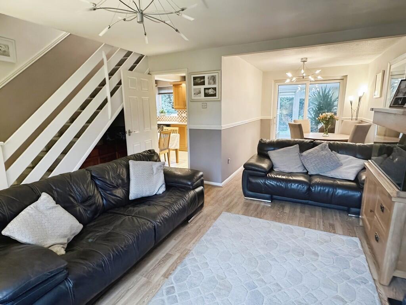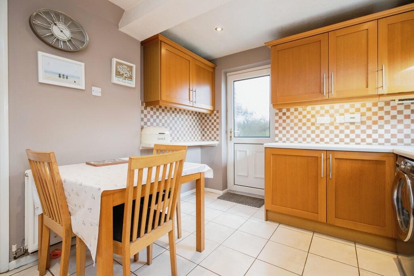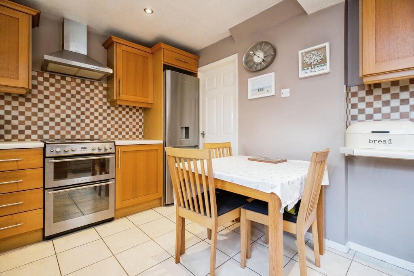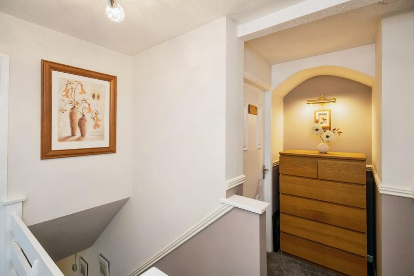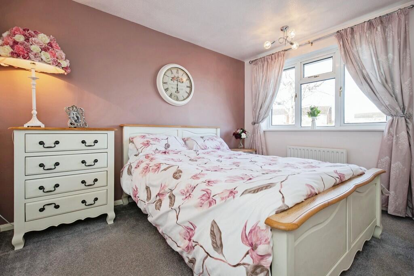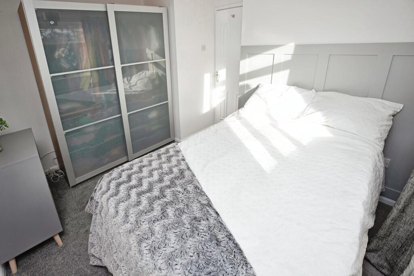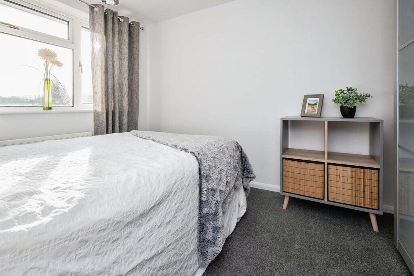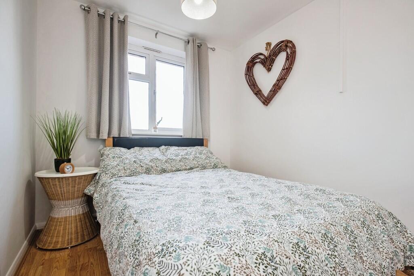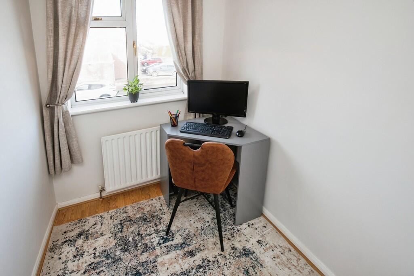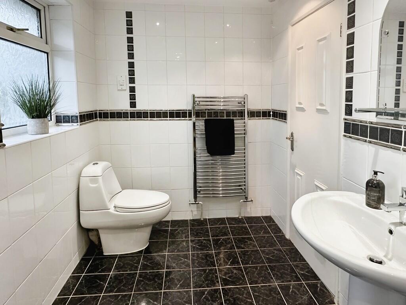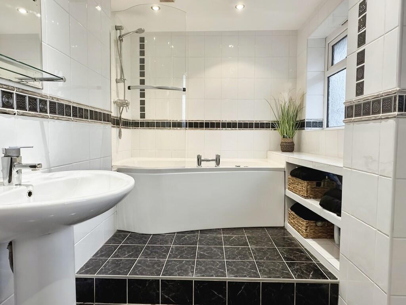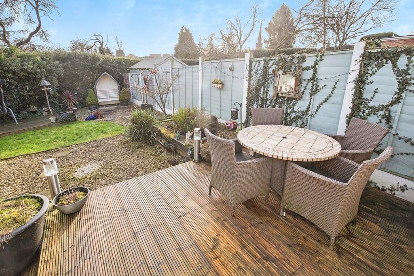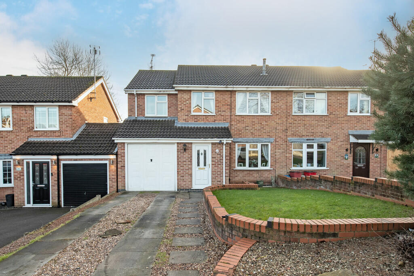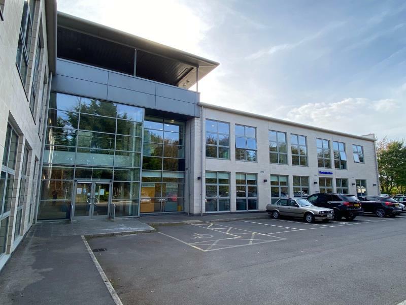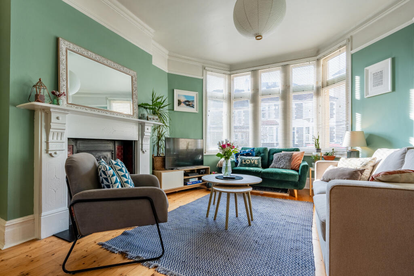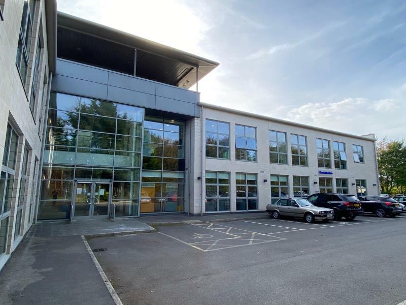Harcourt Place, Castle Donington
For Sale : GBP 275000
Details
Bed Rooms
4
Bath Rooms
1
Property Type
Semi-Detached
Description
Property Details: • Type: Semi-Detached • Tenure: N/A • Floor Area: N/A
Key Features: • Extended semi detached home • Cul de sac location • Four bedrooms and spacious bathroom • Lounge with adjacent dining area • Breakfast kitchen • Council Tax Band B • Conservatory feature • Freehold • Gas fired central heating system
Location: • Nearest Station: N/A • Distance to Station: N/A
Agent Information: • Address: 15 St. James Street Derby DE1 1RF
Full Description: THE PROPERTY AND TOWN Attractively presented and extended semi detached home situated in this ever popular cul de sac location. Briefly double glazed and gas centrally heated accommodation comprises entrance vestibule, lounge with adjacent dining area, breakfast kitchen and conservatory. To the first floor, four bedrooms and a spacious bathroom. Externally there are gardens to front and rear, driveway and integral garage.Castle Donington itself is a vibrant location with a high standard of amenities including shops, post office, doctors surgery, pharmacy, super markets, pubs and restaurants. For the commuter East Midlands airport, Parkway railways station and the national motorway network are all readily accessible as are the centres of Nottingham, Derby and Leicester via the 24 hour running Skylink bus service. ACCOMMODATION GROUND FLOOR ENTRANCE VESTIBULE Accessed via a uPVC framed and glazed entrance door. LOUNGE 15' 8" x 12' 8" (4.78m x 3.86m) With double glazed bow window to the front elevation, central heating radiator, feature fireplace, stairs rising to the first floor, laminate flooring. DINING AREA 10' 2" x 8' (3.1m x 2.44m) With sliding double glazed patio doors opening to the rear garden. Laminate flooring. BREAKFAST KITCHEN 12' 6" x 9' 8" (3.81m x 2.95m) With a range of units at eye and base level providing work surface, storage and appliance space. One and a quarter bowl sink unit with mixer tap over, facility for a gas cooker, plumbing for washing machine and dishwasher, Worcester wall mounted central heating boiler, central heating radiator. Double glazed windows to the rear elevation, door opening to the side elevation. Space for a dining table. CONSERVATORY 13' 9" x 9' 10" (4.19m x 3m) Being of brick plinth and double glazed construction. Double doors opening to the rear garden. FIRST FLOOR BEDROOM ONE 11' 1" x 9' 6" (3.38m x 2.9m) With double glazed window to the front elevation. Central heating radiator. BEDROOM TWO 11' 4" x 8' 6" (3.45m x 2.59m) Recently re-decorated and including double glazed window to the rear elevation, enjoying views towards the centre of Castle Donington. LANDING With access to the roof space. BEDROOM THREE 9' 9" x 7' 9" (2.97m x 2.36m) With double glazed window to the front elevation, central heating radiator, wood effect flooring. BEDROOM FOUR 8' 2" x 5' 9" (2.49m x 1.75m) Incorporating the stairwell. With double glazed window to the front elevation, central heating radiator, wood effect flooring. BATHROOM Comprising a suite in white of panelled spa bath with mains fed shower over, wash hand basin and W.C. Opaque double glazed windows to the rear elevation, Chrome style heated towel rail, down lighters and extractor. OUTSIDE The property is set back from the pavement behind a lawned fore garden with adjacent driveway leading through to the GARAGE with up and over door and rear service door. To the rear a private enclosed garden with two areas of decking and a shaped lawn.
Location
Address
Harcourt Place, Castle Donington
City
Harcourt Place
Features And Finishes
Extended semi detached home, Cul de sac location, Four bedrooms and spacious bathroom, Lounge with adjacent dining area, Breakfast kitchen, Council Tax Band B, Conservatory feature, Freehold, Gas fired central heating system
Legal Notice
Our comprehensive database is populated by our meticulous research and analysis of public data. MirrorRealEstate strives for accuracy and we make every effort to verify the information. However, MirrorRealEstate is not liable for the use or misuse of the site's information. The information displayed on MirrorRealEstate.com is for reference only.
Related Homes
