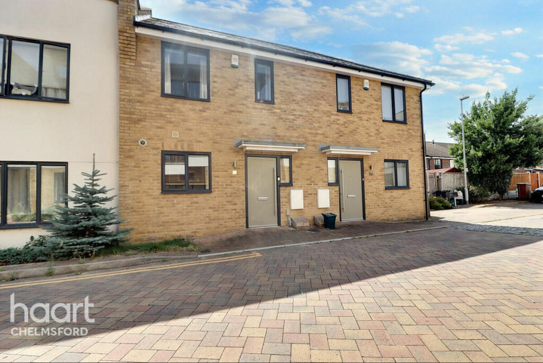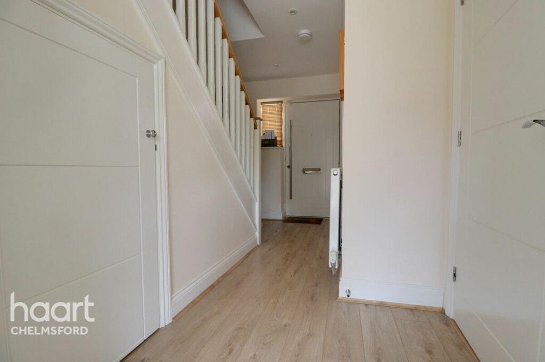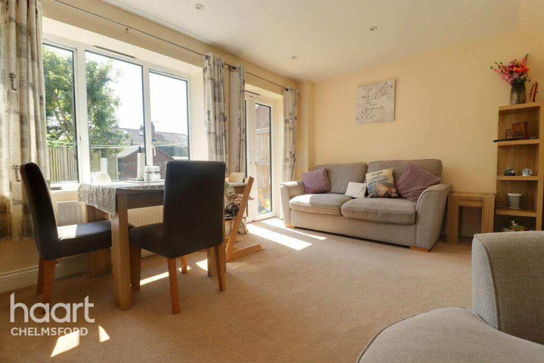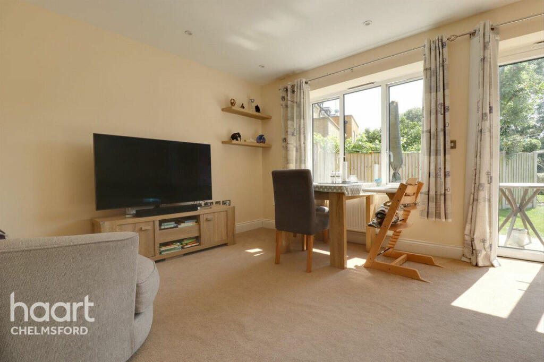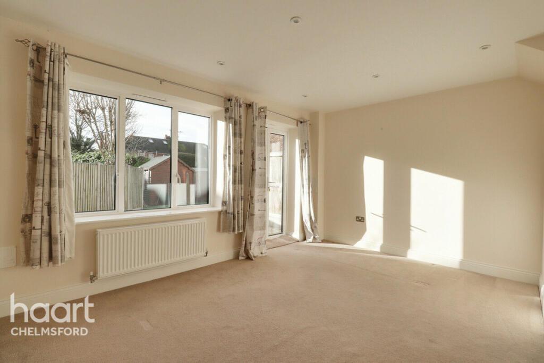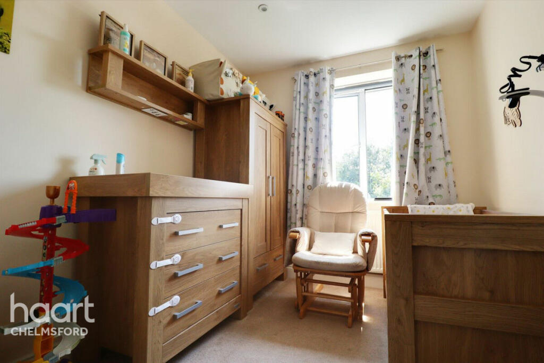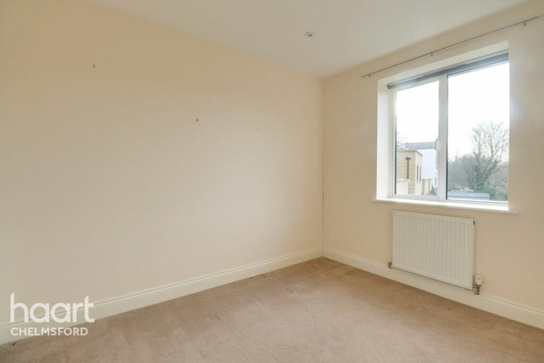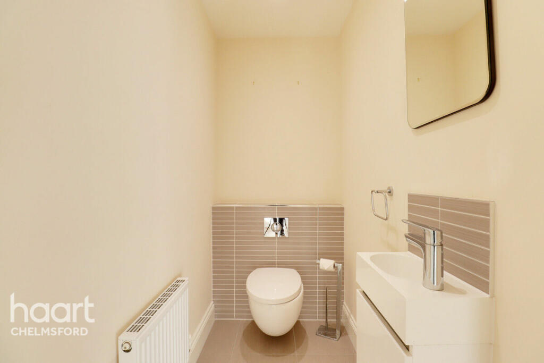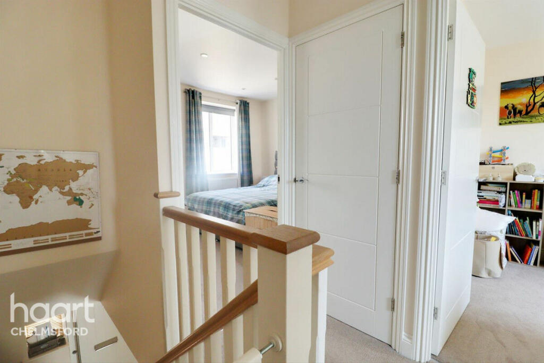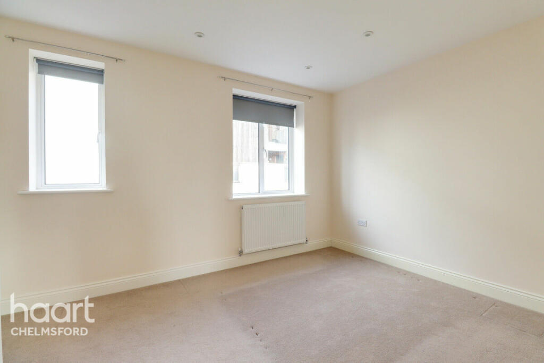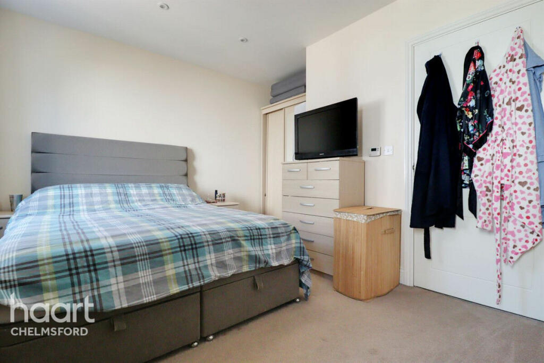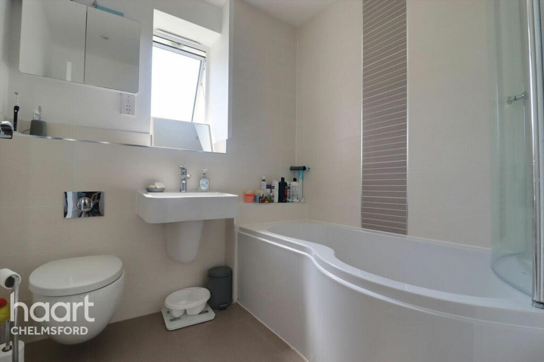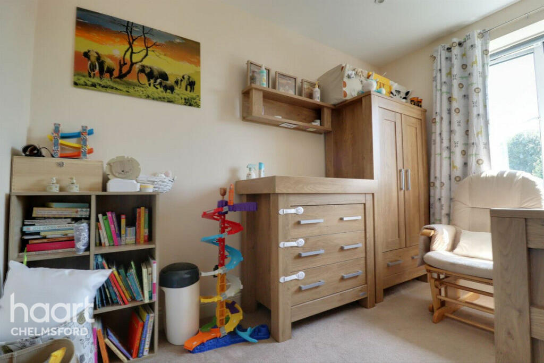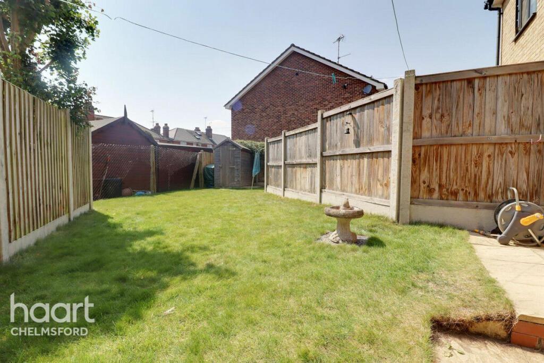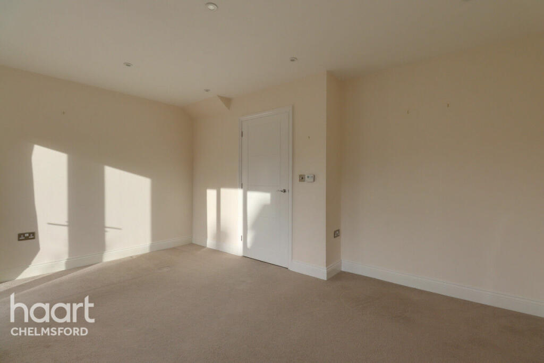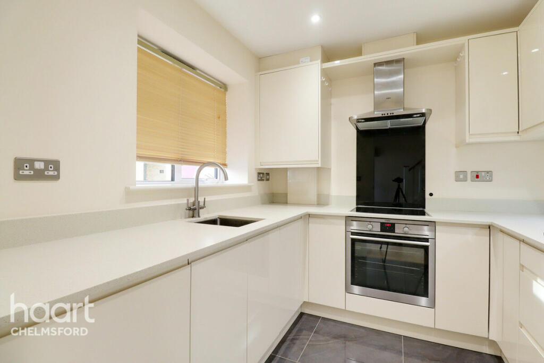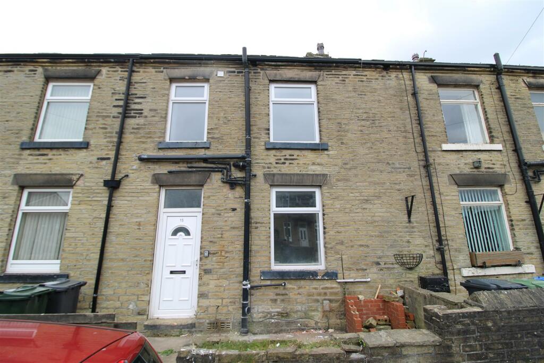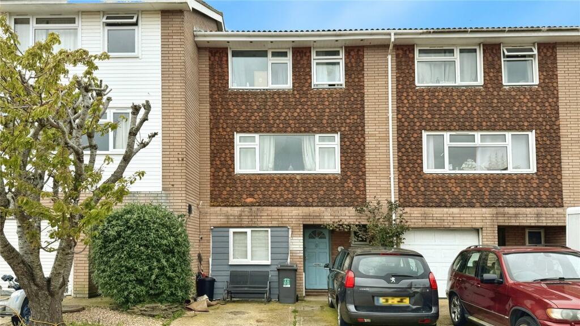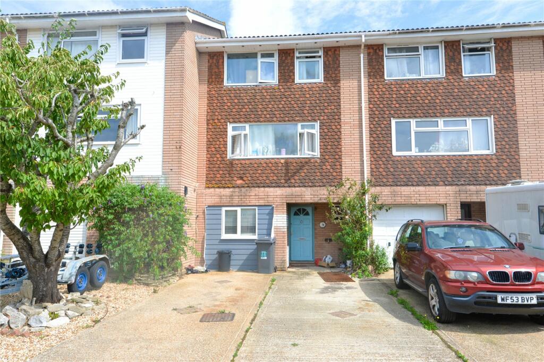Hardy Close, Chelmsford
For Sale : GBP 425000
Details
Bed Rooms
2
Bath Rooms
1
Property Type
Terraced
Description
Property Details: • Type: Terraced • Tenure: N/A • Floor Area: N/A
Key Features: • Close access to central Park • Two Bedroom Mid Terrace Home • Local To Chelmsford City Centre • Allocated Parking • Downstairs WC • Large Maintained Garden
Location: • Nearest Station: N/A • Distance to Station: N/A
Agent Information: • Address: 65 Duke Street Chelmsford CM1 1LW
Full Description: This delightful two-bedroom mid-terrace home offers a perfect blend of modern living and comfortable design, ideal for a variety of lifestyles. The exterior boasts a well-maintained brick finish, enhanced by the addition of solar panels on the roof, reflecting the home's commitment to energy efficiency and sustainability. A paved driveway adds convenience and ease of access, completing the inviting curb appeal.Upon entering, the home opens to a bright and welcoming living space, thoughtfully designed to create a cozy yet functional environment. The living and dining area benefits from large patio doors that flood the space with natural light and provide seamless access to the rear garden, making it ideal for entertaining or relaxing.The kitchen is modern and stylish, fitted with sleek cabinets and integrated appliances, ensuring a practical yet sophisticated space for cooking and everyday use. Upstairs, the home features two well-proportioned bedrooms that offer flexibility for use as sleeping quarters, a home office, or guest rooms.The real highlight is the private rear garden, which has been well-maintained and provides a peaceful outdoor retreat. Enclosed by sturdy wooden fencing, the garden features a neatly trimmed lawn and storage sheds for added utility. Whether you’re enjoying a sunny afternoon outdoors or looking for a serene space to unwind, this garden delivers a perfect balance of functionality and tranquility. The inclusion of solar panels not only complements the eco-conscious aspects of the property but also contributes to reducing energy costs, making this home both a smart and stylish choice.The property has been granted planning permission for a loft conversion and a rear ground floor extensionDon't miss this opportunity to secure a lovely home in one of Chelmsford's most desirable locations. Contact us today to arrange a viewing and experience all this property has to offer!Chelmsford, the county city of Essex, offers a perfect blend of urban convenience and countryside charm. Known for its historic landmarks, such as the stunning Chelmsford Cathedral and the 18th-century Hylands House, Chelmsford seamlessly combines rich heritage with modern living. The city boasts a vibrant shopping scene, with a mix of high-street brands, independent boutiques, and the bustling Bond Street shopping complex. Food enthusiasts will appreciate the diverse range of restaurants, cafes, and pubs, catering to all tastes. For entertainment, Chelmsford hosts a variety of cultural events and features a lively arts scene with theatres, cinemas, and music venues.Families are drawn to Chelmsford for its excellent educational facilities, including highly-rated primary and secondary schools, as well as the well-regarded Anglia Ruskin University. Outdoor enthusiasts will enjoy the numerous parks, green spaces, and the picturesque River Chelmer, perfect for leisurely walks and cycling.With superb transport links, including a mainline train station offering direct services to London Liverpool Street in just over 30 minutes, and easy access to major roads like the A12 and A130, Chelmsford is an ideal location for commuters. This dynamic city offers a high quality of life, making it a popular choice for families, professionals, and retirees alike.Entrance12'9" x 6'3" (3.89m x 1.91m)Ceiling smooth with LED lights, Double glazed windows to front aspect, radiator, stairs with under stair storage, wooden effect laminate flooring.Separate WC6'2" x 3'5" (1.88m x 1.04m)Ceiling smooth, radiator, low-level WC, part tiled vanity with hand wash basin, with tiled splash back, tiled flooringLounge14'8" x 11'5" (4.47m x 3.48m)Ceiling smooth with inset LED lights, double glazed windows to rear aspect, TV point, radiator, fully fitted carpet.Kitchen7'8" x 8'3" (2.34m x 2.51m)Ceiling smooth, ceiling downlights, double glazed windows to front aspect, a range of fitted wall and base units, integrated appliances, electric oven and hob, and cooker hood. Additional features include a stainless steel splash back, inset stainless steel sink, tiled flooringFirst Floor Landing6'7" x 6'5" (2.01m x 1.96m)Ceiling smooth with LED lights, loft access, storage cupboard, fully fitted carpet.Bedroom14'8" x 12'8" (4.47m x 3.86m)Ceiling smooth with LED lights, radiator, double glazed windows to front aspect, built in storage cupboard, TV point, fully fitted carpet.Bathroom6'7" x 6'7" (2.01m x 2.01m)Ceiling smooth with LED lights, Opaque double glazed windows to rear aspect, shaving point, extractor fan, low level WC, wash hand basin, part tiled, Enclosed panel bath with mixer taps, up and over shower and tiled flooringBedroom Two10'4" x 7'9" (3.15m x 2.36m)Ceiling smooth with LED lights, double glazed windows to front aspect, radiator, fully fitted carpet.Disclaimerhaart Estate Agents also offer a professional, ARLA accredited Lettings and Management Service. If you are considering renting your property in order to purchase, are looking at buy to let or would like a free review of your current portfolio then please call the Lettings Branch Manager on the number shown above.haart Estate Agents is the seller's agent for this property. Your conveyancer is legally responsible for ensuring any purchase agreement fully protects your position. We make detailed enquiries of the seller to ensure the information provided is as accurate as possible. Please inform us if you become aware of any information being inaccurate.BrochuresBrochure 1
Location
Address
Hardy Close, Chelmsford
City
Hardy Close
Features And Finishes
Close access to central Park, Two Bedroom Mid Terrace Home, Local To Chelmsford City Centre, Allocated Parking, Downstairs WC, Large Maintained Garden
Legal Notice
Our comprehensive database is populated by our meticulous research and analysis of public data. MirrorRealEstate strives for accuracy and we make every effort to verify the information. However, MirrorRealEstate is not liable for the use or misuse of the site's information. The information displayed on MirrorRealEstate.com is for reference only.
Related Homes
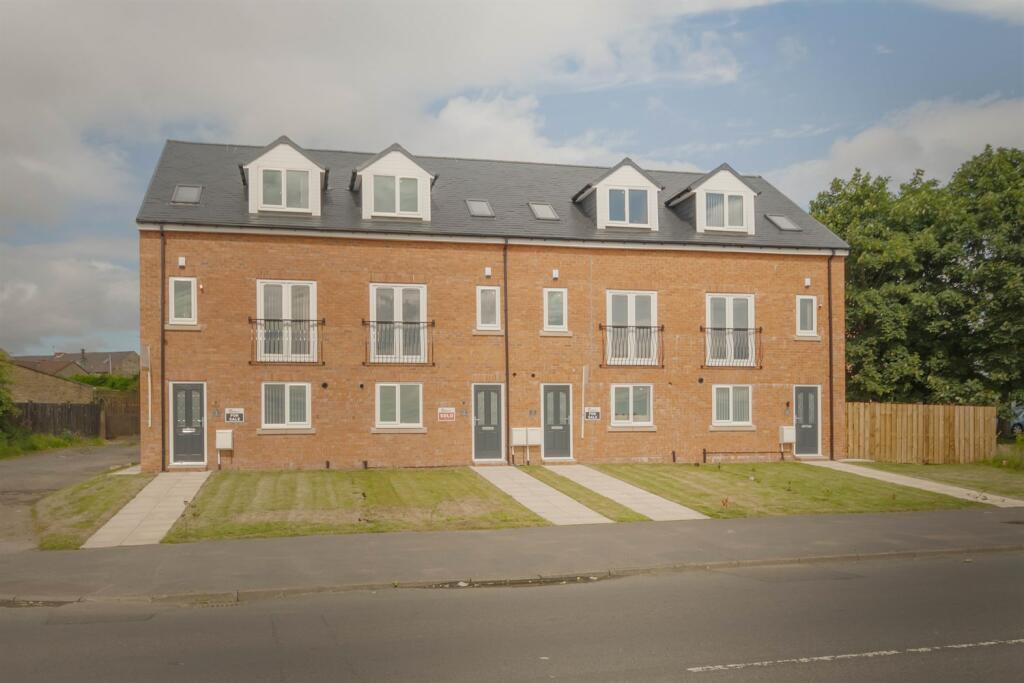
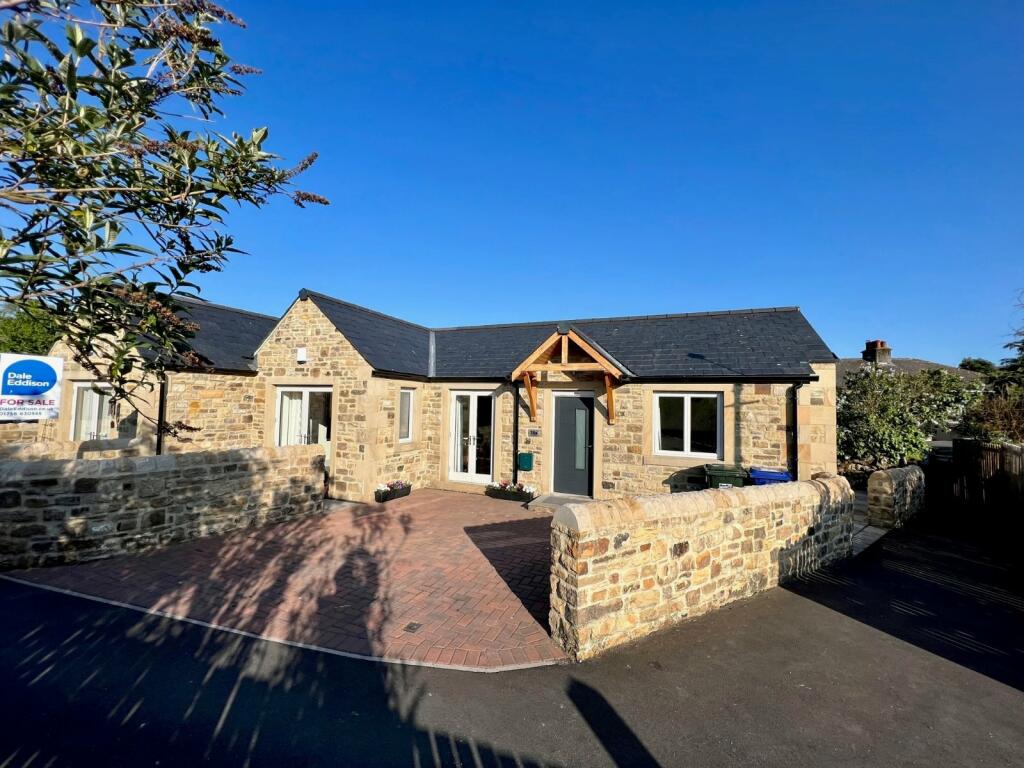
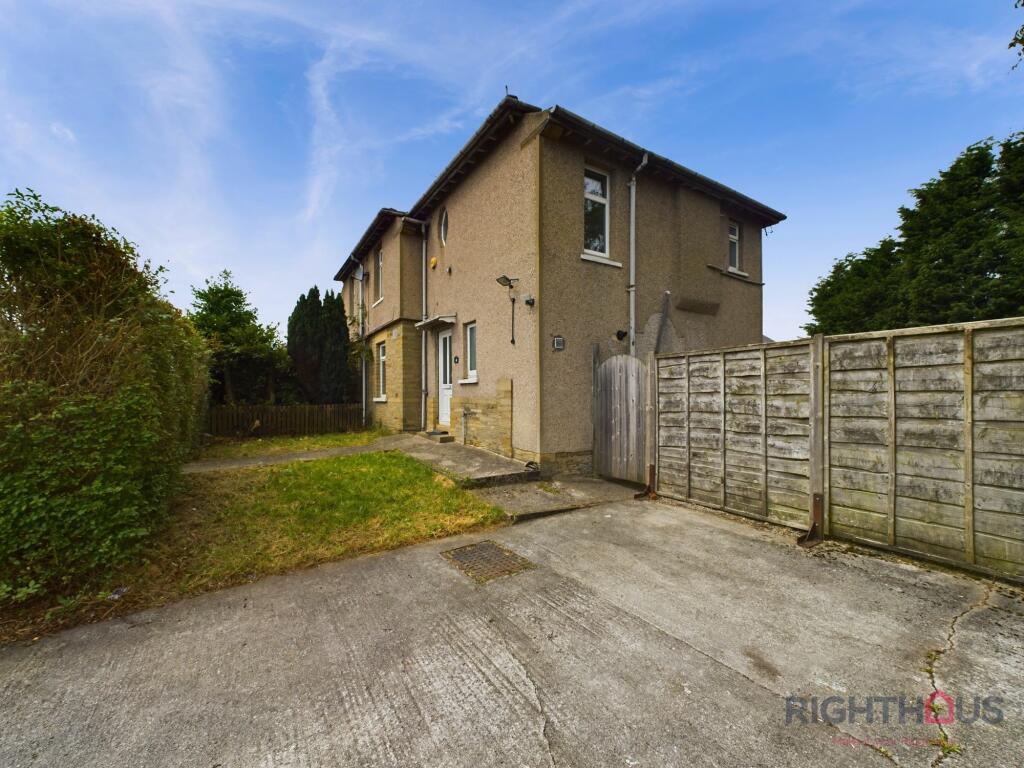

201, 2203 14 Street SW, Calgary, Alberta, T2T3T2 Calgary AB CA
For Sale: CAD185,000

2203 14 Street SW 201, Calgary, Alberta, T2T 3T2 Calgary AB CA
For Sale: CAD185,000

212 Maryland Street, Winnipeg, Manitoba, R3G1L6 Winnipeg MB CA
For Sale: CAD499,900

276 Sandwell Dr, Oakville, Ontario, L6L4P4 Oakville ON CA
For Sale: CAD4,399,900

