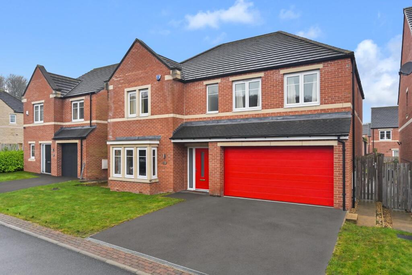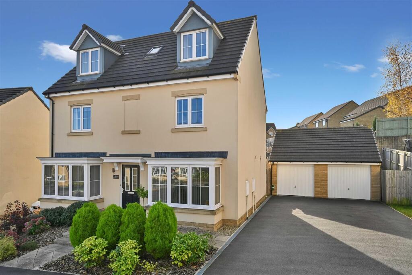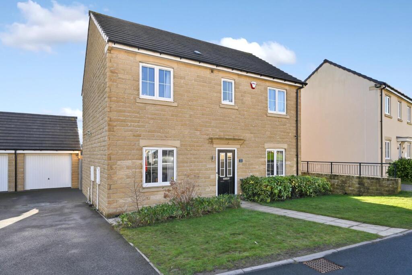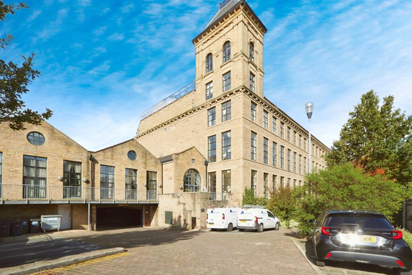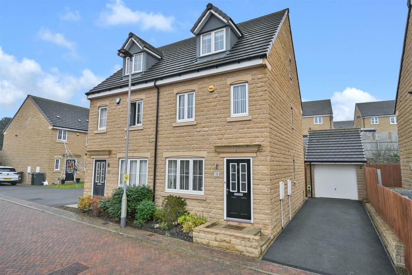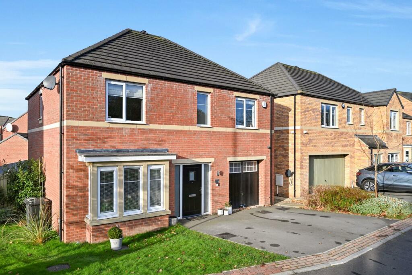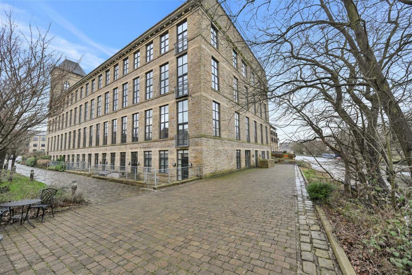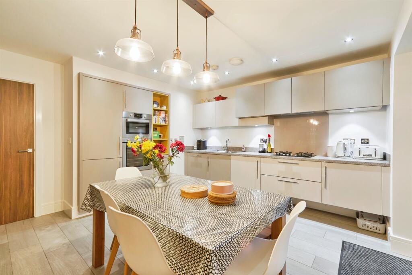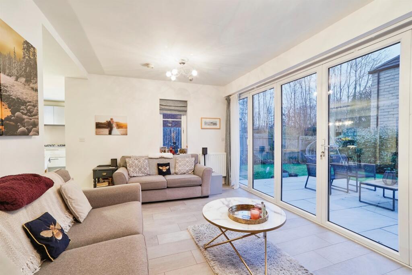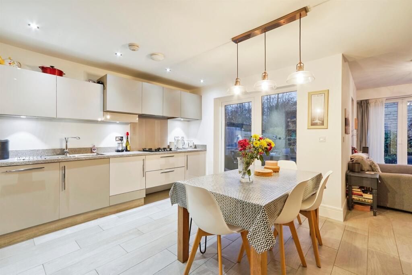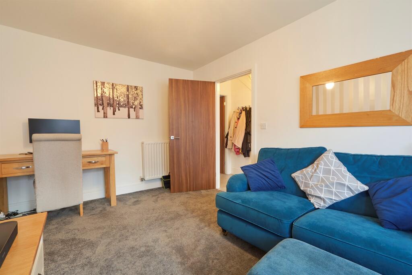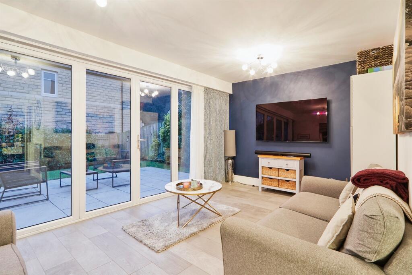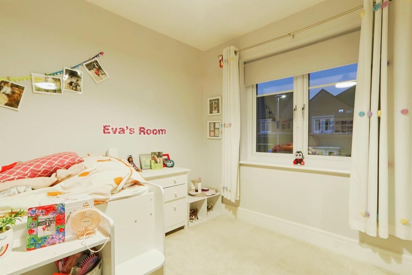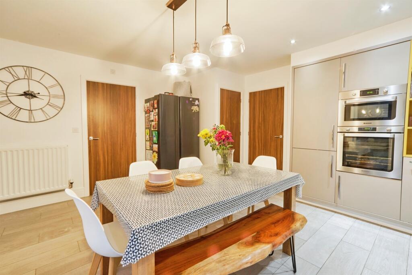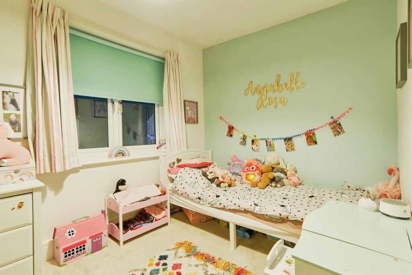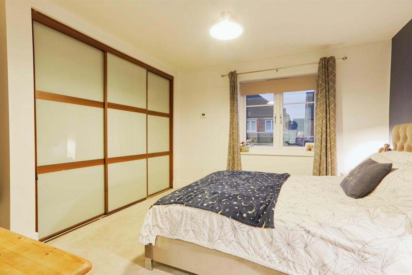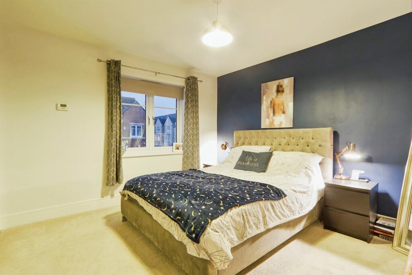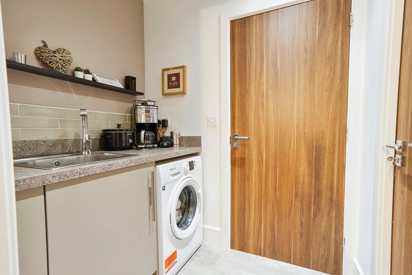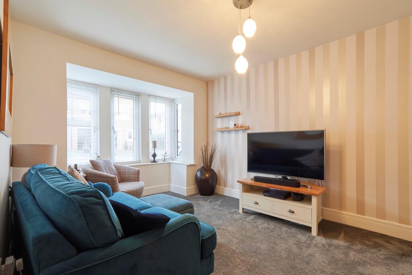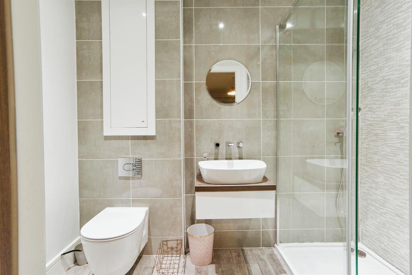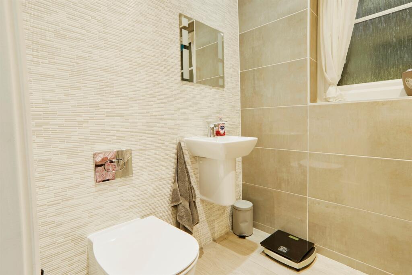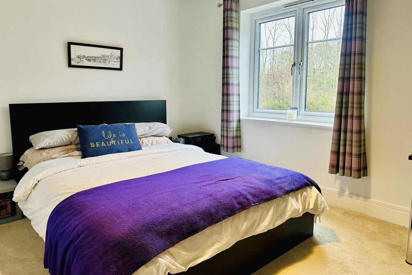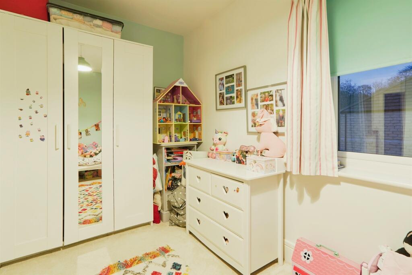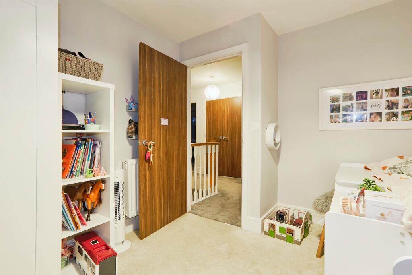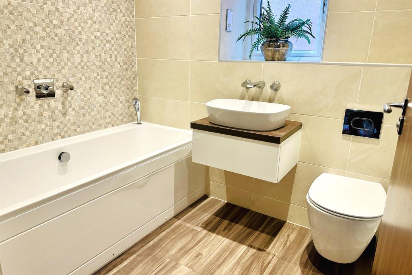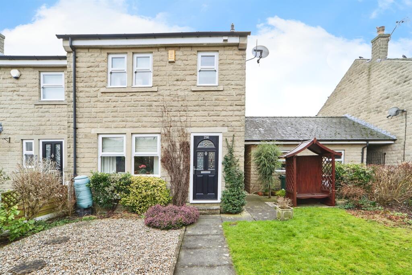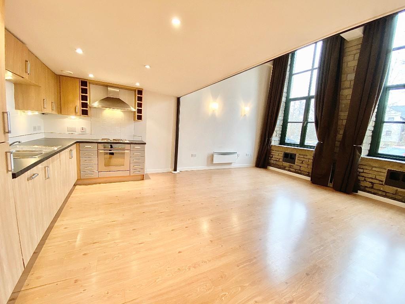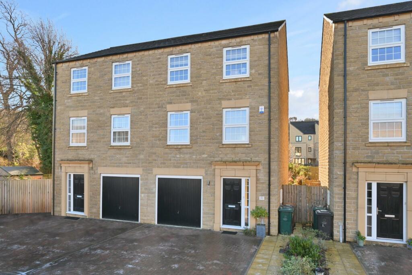Harewood Drive, Apperley Bridge, Bradford
For Sale : GBP 470000
Details
Bed Rooms
4
Bath Rooms
2
Property Type
Detached
Description
Property Details: • Type: Detached • Tenure: N/A • Floor Area: N/A
Key Features: • Detached Family Home • Four Double Bedrooms • Spacious Living Accommodation • Beautifully Presented Throughout • Front & Rear Gardens • Driveway & Integral Garage • En Suite Facilities • Utility & Guest Wc
Location: • Nearest Station: N/A • Distance to Station: N/A
Agent Information: • Address: 27 High Street, Yeadon, Leeds, LS19 7SP
Full Description: SUMMARYBeautifully presented throughout and offering spacious living accommodation. A four double bedroom detached family house with modern kitchen/lounge and bathrooms. The house also benefits from front and rear gardens, driveway and integral garage. Viewing is highly advised.DESCRIPTIONSituated in a desirable residential area we are delighted to offer for sale this four double bedroom detached family house, beautifully presented throughout with spacious living accommodation. The ground floor comprises of a hallway, living room, modern kitchen, lounge, utility room and guest wc. To the first floor there are four double bedrooms, the master with en suite facilities and there is a modern bathroom. Outside there are gardens to the front and rear, a driveway providing off street parking and an integral garage, The house also benefits from double glazing and gas central heating throughout. Located with easy access to amenities, shops, bars, eateries and supermarkets. Apperley bridge train station is close by and provides links to Leeds, Bradford and surrounding areas, perfect for commuters and the house lies in the catchment area for some well regarded schools including the prestigious Woodhouse Grove. There are playing fields, canal and river walks on the doorstep offering pleasant walks and plenty of green space. This really is a beautiful house and early viewing is highly recommended.Entrance Hall Enter from the front into the welcoming hallway with stairs leading to the first floor.Living Room 15' 6" Max x 9' 10" Max ( 4.72m Max x 3.00m Max )A bright and airy room with carpet flooring, radiator and a bay window to the front allowing a good amount of natural light to flow through.Kitchen 16' 9" Max x 11' 4" Max ( 5.11m Max x 3.45m Max )A modern and stylish kitchen, the real hub of this family home offering a range of wall and base units with gloss doors, complimenting worksurfaces incorporating a sink, drainer and gas hob. Integrated appliances include an electric oven, microwave, dishwasher, fridge and there is space for a free standing fridge freezer. There are patio doors to the rear leading out to the garden and a tiled floor continues through to a further lounge area.Lounge 16' 10" Max x 10' Max ( 5.13m Max x 3.05m Max )The lounge is open to the kitchen and benefits from double glazed bi-fold doors which lead out to the garden.Utility Room 6' Max x 4' 10" Max ( 1.83m Max x 1.47m Max )The utility room has a base unit with sink and drainer, plumbing for a washing machine and doors to the garage and guest wc.Guest Wc Always useful to have in a busy family home with modern tiling, wc and wall mounted wash hand basin.Landing The stairs rise from the hallway onto the landing with a large storage cupboard, doors to four double bedrooms, bathroom and access to the loft.Bedroom One 13' 1" Max x 11' 10" Max ( 3.99m Max x 3.61m Max )A double bedroom positioned to the front elevation with fitted wardrobes and access to en suite facilities.En Suite With modern tiling and fitted with a three piece suite comprising of a walk in shower, wc, wash hand basin and chrome heated towel rail.Bedroom Two 14' 6" Max x 9' Max ( 4.42m Max x 2.74m Max )A double bedroom positioned to the rear elevation with fitted wardrobes and a window overlooking the garden.Bedroom Three 12' 6" Max x 9' Max ( 3.81m Max x 2.74m Max )A double bedroom positioned to the rear elevation with a window overlooking the garden.Bedroom Four 11' 2" Max x 10' 2" Max ( 3.40m Max x 3.10m Max )A double bedroom positioned to the front elevation.Bathroom A modern bathroom fitted with a three piece suite comprising of a panel bath with shower over, wc, wash hand basin set on a vanity unit and a chrome heated towel rail.Outside To the front of the property there is a lawned area and a driveway providing off street parking. To the rear is a private garden with paved seating areas leading off the rear lounge and kitchen with a lawn beyond.Integral Garage An integral garage, great for storage or secure parking.1. MONEY LAUNDERING REGULATIONS: Intending purchasers will be asked to produce identification documentation at a later stage and we would ask for your co-operation in order that there will be no delay in agreeing the sale. 2. General: While we endeavour to make our sales particulars fair, accurate and reliable, they are only a general guide to the property and, accordingly, if there is any point which is of particular importance to you, please contact the office and we will be pleased to check the position for you, especially if you are contemplating travelling some distance to view the property. 3. The measurements indicated are supplied for guidance only and as such must be considered incorrect. 4. Services: Please note we have not tested the services or any of the equipment or appliances in this property, accordingly we strongly advise prospective buyers to commission their own survey or service reports before finalising their offer to purchase. 5. THESE PARTICULARS ARE ISSUED IN GOOD FAITH BUT DO NOT CONSTITUTE REPRESENTATIONS OF FACT OR FORM PART OF ANY OFFER OR CONTRACT. THE MATTERS REFERRED TO IN THESE PARTICULARS SHOULD BE INDEPENDENTLY VERIFIED BY PROSPECTIVE BUYERS OR TENANTS. NEITHER SEQUENCE (UK) LIMITED NOR ANY OF ITS EMPLOYEES OR AGENTS HAS ANY AUTHORITY TO MAKE OR GIVE ANY REPRESENTATION OR WARRANTY WHATEVER IN RELATION TO THIS PROPERTY.BrochuresPDF Property ParticularsFull Details
Location
Address
Harewood Drive, Apperley Bridge, Bradford
City
Apperley Bridge
Features And Finishes
Detached Family Home, Four Double Bedrooms, Spacious Living Accommodation, Beautifully Presented Throughout, Front & Rear Gardens, Driveway & Integral Garage, En Suite Facilities, Utility & Guest Wc
Legal Notice
Our comprehensive database is populated by our meticulous research and analysis of public data. MirrorRealEstate strives for accuracy and we make every effort to verify the information. However, MirrorRealEstate is not liable for the use or misuse of the site's information. The information displayed on MirrorRealEstate.com is for reference only.
Real Estate Broker
William H. Brown, Yeadon
Brokerage
William H. Brown, Yeadon
Profile Brokerage WebsiteTop Tags
Likes
0
Views
56
Related Homes
