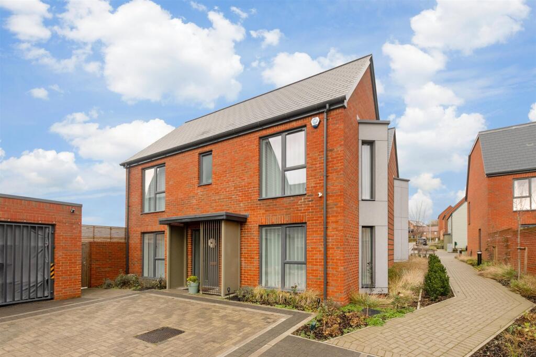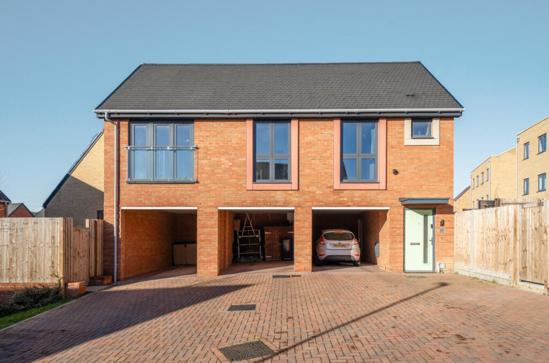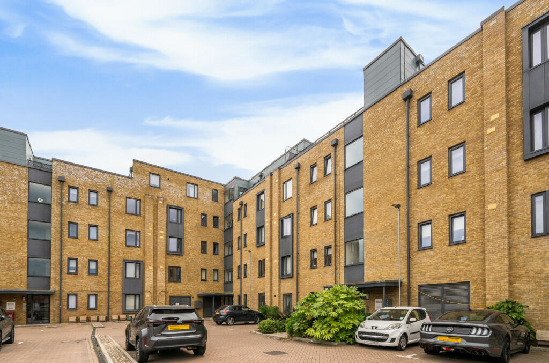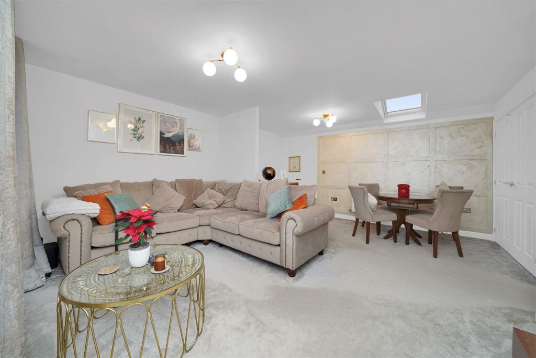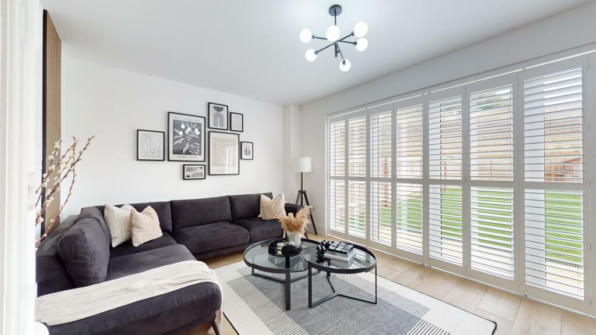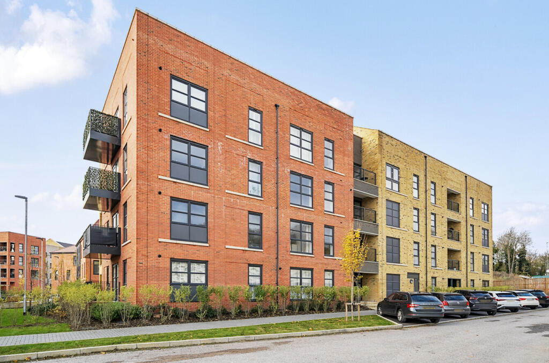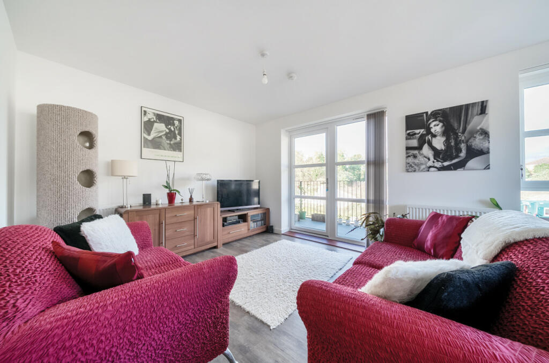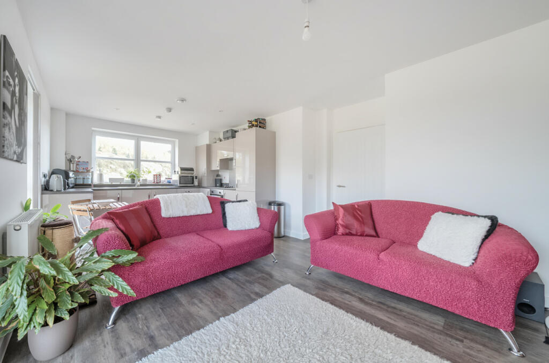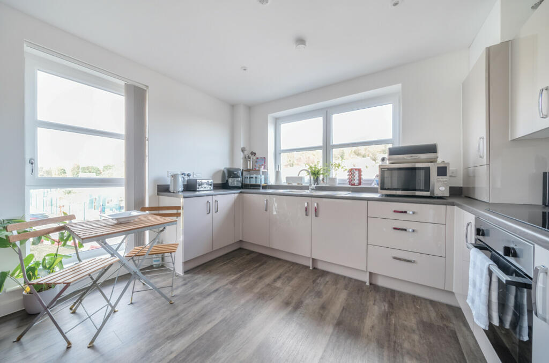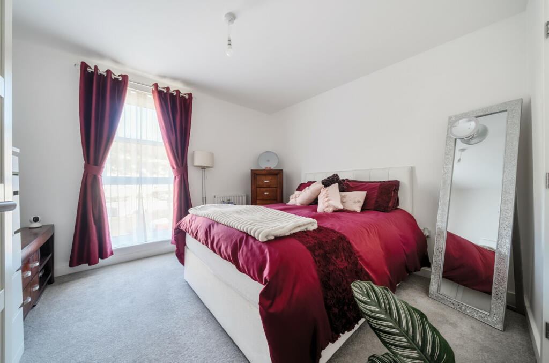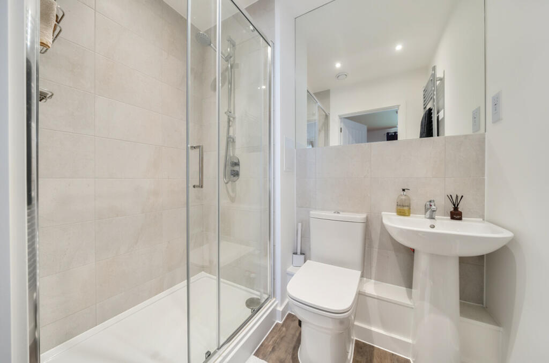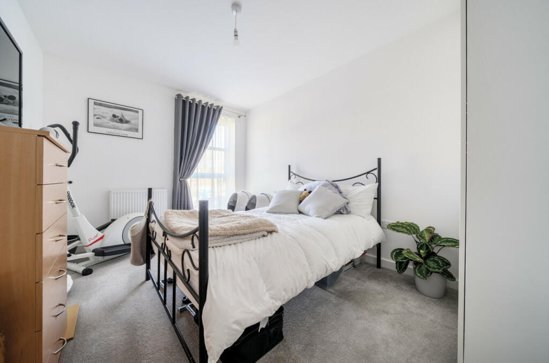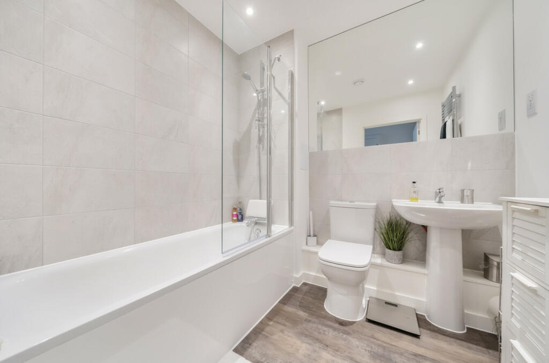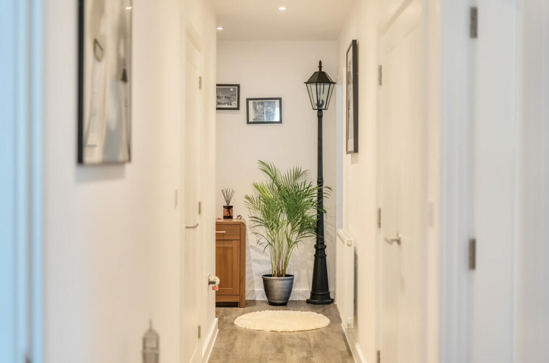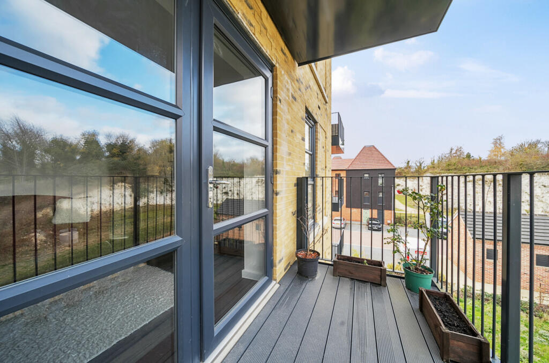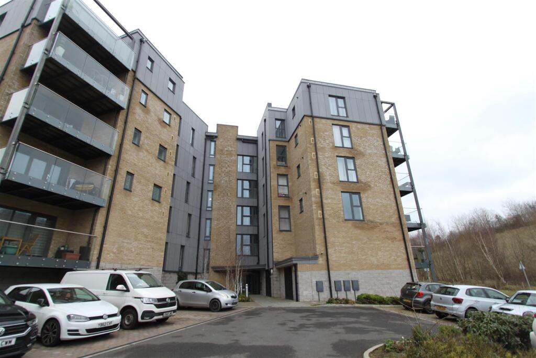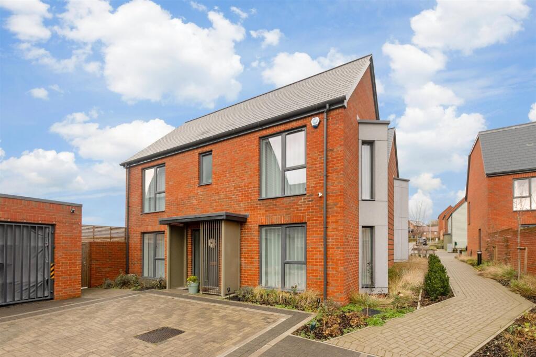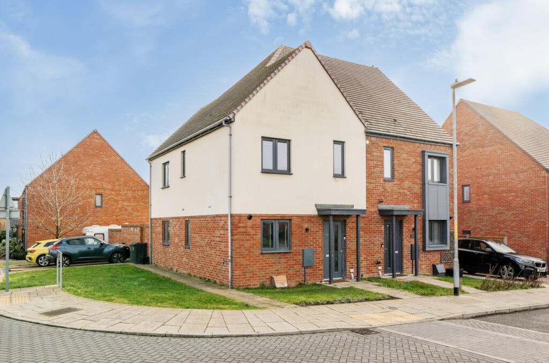Harpur Hill, Western Cross, Ebbsfleet Valley, DA10
For Sale : GBP 320000
Details
Bed Rooms
2
Bath Rooms
2
Property Type
Flat
Description
Property Details: • Type: Flat • Tenure: N/A • Floor Area: N/A
Key Features: • Second Floor (building has a lift) • Approx. 766 Sqft Gross Internal Area • Bathroom plus En-Suite Shower Room • Balcony and Parking Space • Short Walk from Bluewater Shopping Centre • Very Long Lease
Location: • Nearest Station: N/A • Distance to Station: N/A
Agent Information: • Address: 2nd Floor, 3 The Square, Richmond, London, TW9 1DY
Full Description: A smartly-presented flat on the second floor of this recently-constructed development. The property has a spacious, dual-aspect reception room with balcony. The open-plan kitchen area features attractive units and integrated appliances. There is a main bedroom with en-suite shower room plus a second, similar-sized double bedroom and a stylish bathroom. The entrance hallway includes a pair of storage/utility cupboards and the energy-efficiency rating is very good, thanks to well insulated walls, high performance glazing and a modern gas central heating system. The impressive range of shops and other amenities that Bluewater Shopping Centre has to offer are only a short walk away and Greenhithe Railway Station can also be reached on foot or by brief bike ride. The property is held on a very long lease and comes with use of an allocated parking space.Tenure: Leasehold (999 years less 5 days from 01/01/2021).Service Charge: £151.04 per month (subject to annual review).Council Tax: Band D, Dartford Borough Council.Please Note: This property is currently part-owned by Clarion Housing Association but is offered as a 100% open-market sale. Upon completion, the full leasehold title would transfer to the buyer.This property is offered for sale in the condition seen. As a general rule, fitted domestic appliances are included in the sale; non-fitted appliances are not. If you require confirmation, you must request this in writing from Urban Moves. The information in this document supersedes any information given verbally either in person or by telephone. Pets not permitted (except assistance animals).Entrance HallwayReception21' 6" x 11' 8" min. (6.55m x 3.56m)Kitchenincluded in reception measurementBalcony10' 10" x 4' 11" (3.30m x 1.50m)Bedroom 111' 9" x 10' 10" (3.58m x 3.30m)En-Suite Shower RoomBedroom 213' 2" x 9' 5" (4.01m x 2.87m)Bathroom7' 2" x 6' 6" (2.18m x 1.98m)
Location
Address
Harpur Hill, Western Cross, Ebbsfleet Valley, DA10
City
Ebbsfleet Valley
Features And Finishes
Second Floor (building has a lift), Approx. 766 Sqft Gross Internal Area, Bathroom plus En-Suite Shower Room, Balcony and Parking Space, Short Walk from Bluewater Shopping Centre, Very Long Lease
Legal Notice
Our comprehensive database is populated by our meticulous research and analysis of public data. MirrorRealEstate strives for accuracy and we make every effort to verify the information. However, MirrorRealEstate is not liable for the use or misuse of the site's information. The information displayed on MirrorRealEstate.com is for reference only.
Real Estate Broker
Urban Moves Ltd, Nationwide
Brokerage
Urban Moves Ltd, Nationwide
Profile Brokerage WebsiteTop Tags
SpaciousLikes
0
Views
58
Related Homes
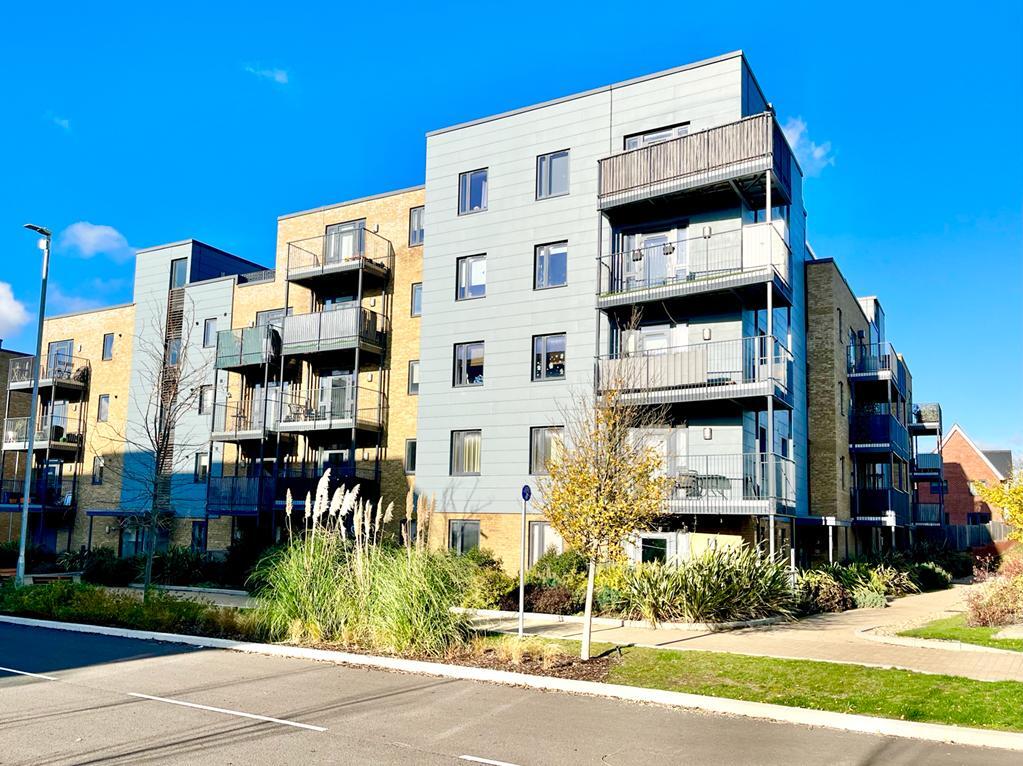
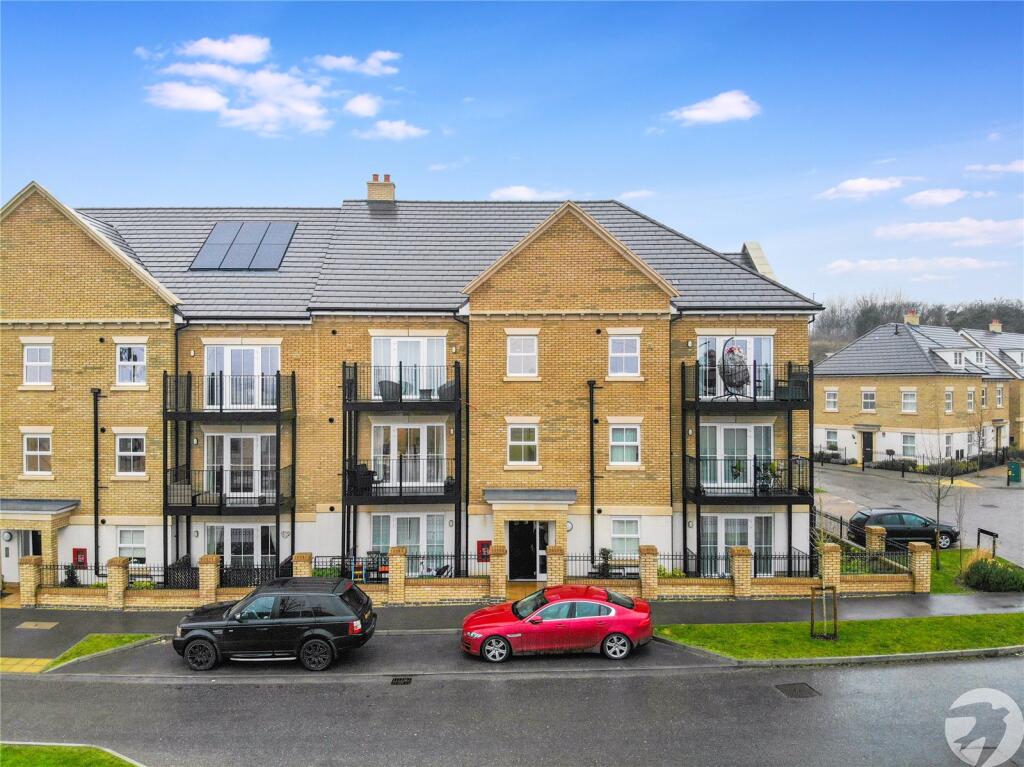
Ackers Drive, Weldon, Ebbsfleet Valley, Swanscombe, DA10
For Sale: GBP260,000
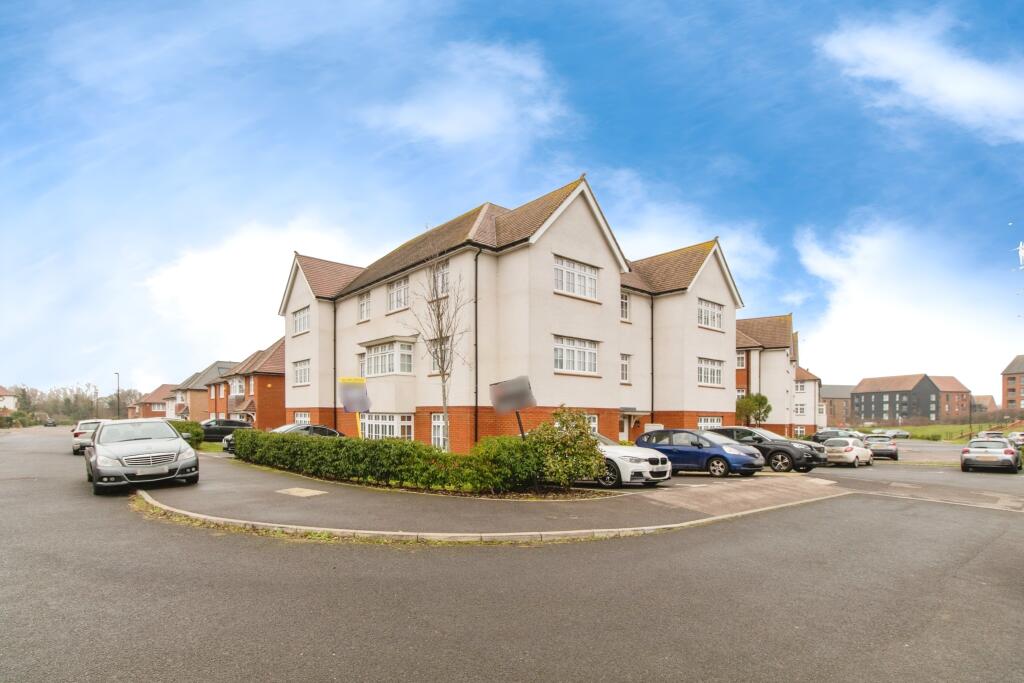
Hildefirth Close, Weldon, Ebbsfleet Valley, Swanscombe, DA10
For Sale: GBP280,000
