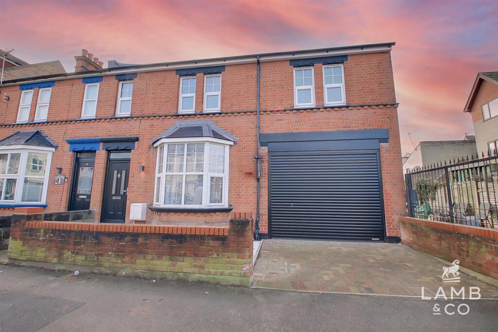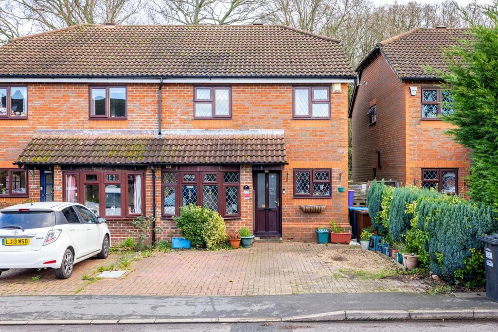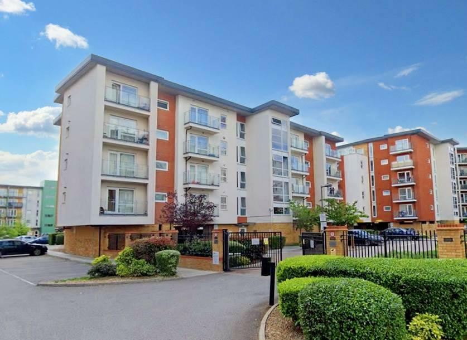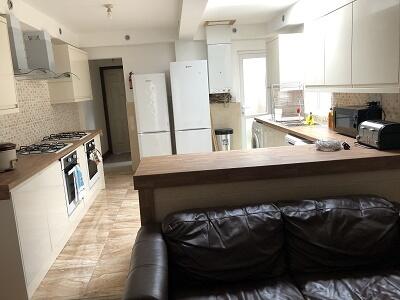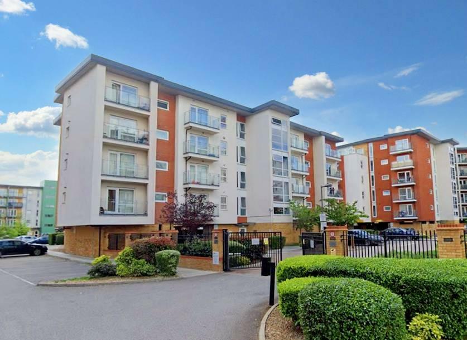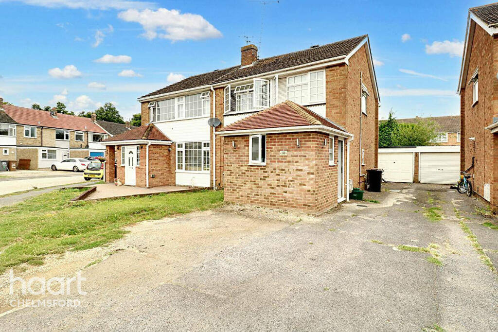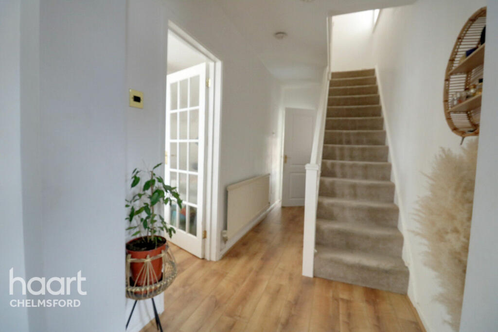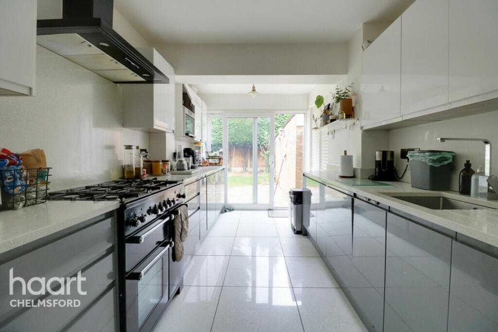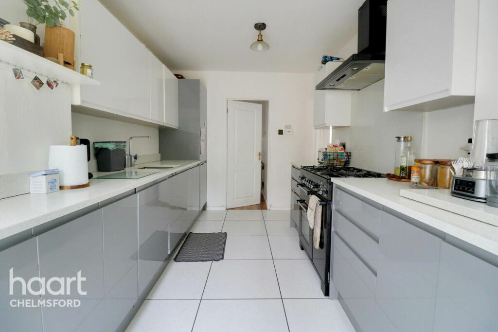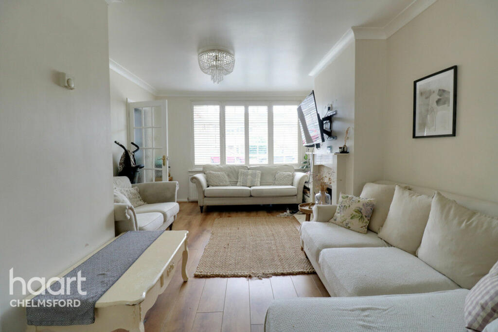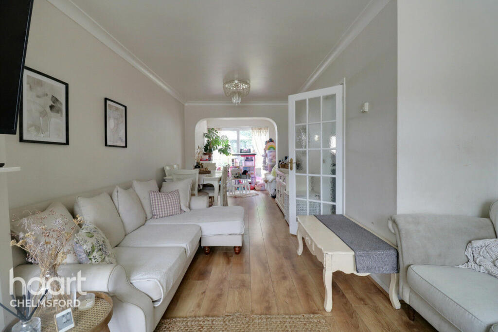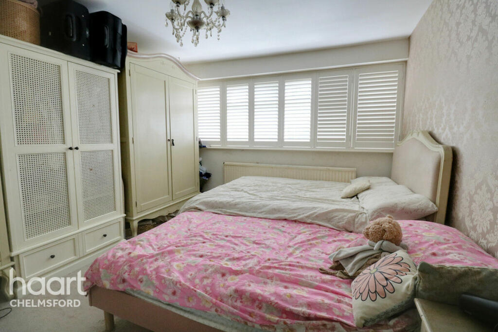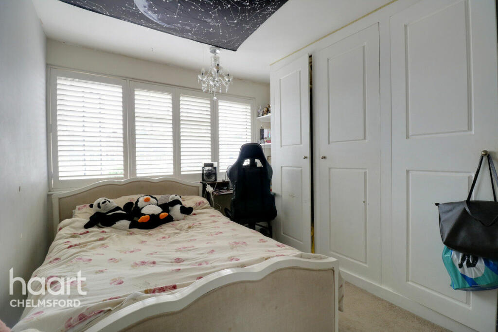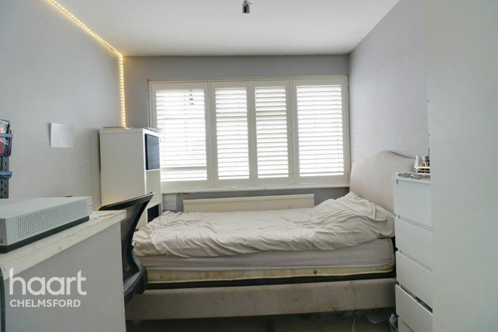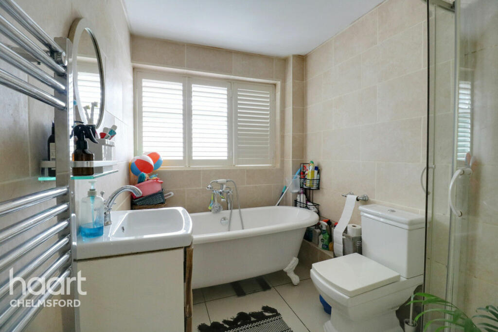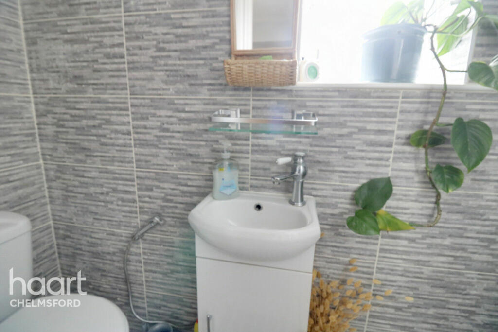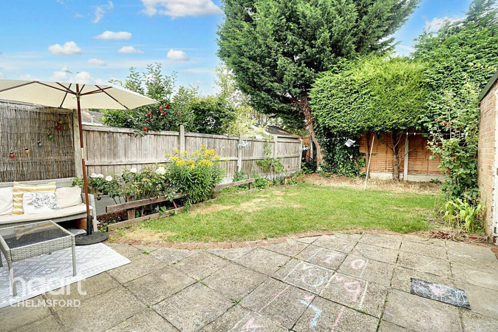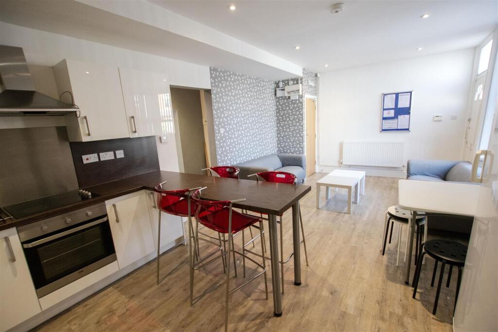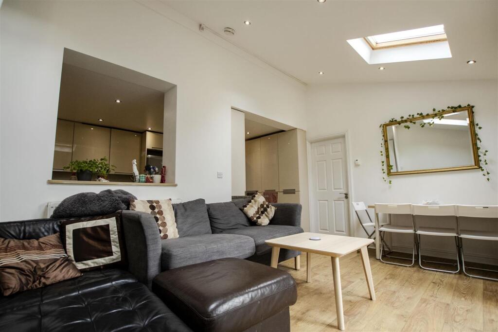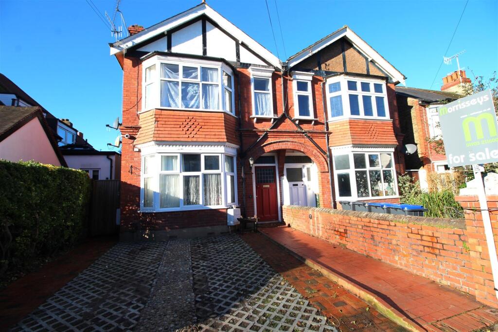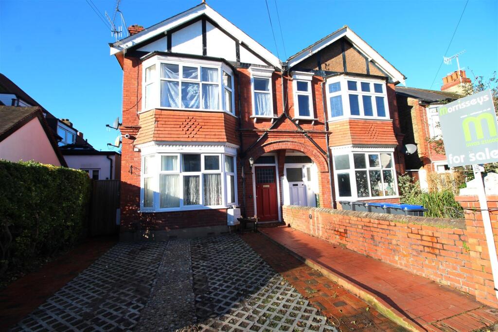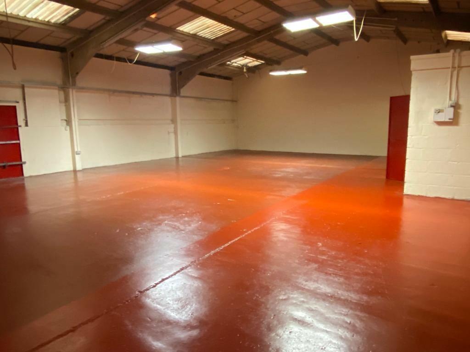Harrow Way, Chelmsford
For Sale : GBP 425000
Details
Bed Rooms
3
Bath Rooms
2
Property Type
Semi-Detached
Description
Property Details: • Type: Semi-Detached • Tenure: N/A • Floor Area: N/A
Key Features: • Modern Throughout • Garage • Three Bedrooms • Maintained Garden • Downstairs Shower Room • Open Plan Lounge/Diner • Heavily Extended • Fitted Kitchen • Re Wired • Planning Permission Granted
Location: • Nearest Station: N/A • Distance to Station: N/A
Agent Information: • Address: 65 Duke Street Chelmsford CM1 1LW
Full Description: Situated in a desirable residential area, this charming 3-bedroom house offers both comfort and convenience. The property features a thoughtfully designed open-plan lounge and diner, creating a spacious and versatile living area perfect for modern family life. Large windows allow natural light to flood the space, enhancing the welcoming ambiance. The well-appointed kitchen is equipped with ample storage and modern appliances, making it a functional and attractive hub for culinary activities.Downstairs, the property benefits from a convenient shower room, adding to the overall practicality of the home. The three bedrooms are located on the upper floor, each providing a cosy and private space. The master bedroom is particularly spacious, while the additional bedrooms are perfect for children, guests, or a home office.The exterior of the house includes a well-maintained garden, ideal for outdoor activities, relaxation, and entertaining. There is also a garage and off-street parking available, adding to the convenience for residents.Local amenities are easily accessible from the property. The nearby town centre offers a variety of shops, cafes, and restaurants, catering to all daily needs and leisure activities. For families, there are several reputable schools in the area, providing excellent educational opportunities for children of all ages.Commuters will appreciate the proximity to the local station, which is just a short distance away, offering regular train services to London and other major destinations. To experience this delightful property in person, please book a viewing today.Planning permission granted for an additional bedroomLounge/Diner11'4" x 31'5" (3.45m x 9.58m)Kitchen8'2" x 16'7" (2.49m x 5.05m)Bedroom10'9" x 12'5" (3.28m x 3.78m)Bedroom Two8'5" x 11'5" (2.57m x 3.48m)Bedroom Three8'2" x 8'3" (2.49m x 2.51m)Shower Room2'4" x 7'7" (0.71m x 2.31m)Family Bathroom6'1" x 8'8" (1.85m x 2.64m)Disclaimerhaart Estate Agents also offer a professional, ARLA accredited Lettings and Management Service. If you are considering renting your property in order to purchase, are looking at buy to let or would like a free review of your current portfolio then please call the Lettings Branch Manager on the number shown above.haart Estate Agents is the seller's agent for this property. Your conveyancer is legally responsible for ensuring any purchase agreement fully protects your position. We make detailed enquiries of the seller to ensure the information provided is as accurate as possible. Please inform us if you become aware of any information being inaccurate.BrochuresBrochure 1
Location
Address
Harrow Way, Chelmsford
City
Harrow Way
Features And Finishes
Modern Throughout, Garage, Three Bedrooms, Maintained Garden, Downstairs Shower Room, Open Plan Lounge/Diner, Heavily Extended, Fitted Kitchen, Re Wired, Planning Permission Granted
Legal Notice
Our comprehensive database is populated by our meticulous research and analysis of public data. MirrorRealEstate strives for accuracy and we make every effort to verify the information. However, MirrorRealEstate is not liable for the use or misuse of the site's information. The information displayed on MirrorRealEstate.com is for reference only.
Related Homes
