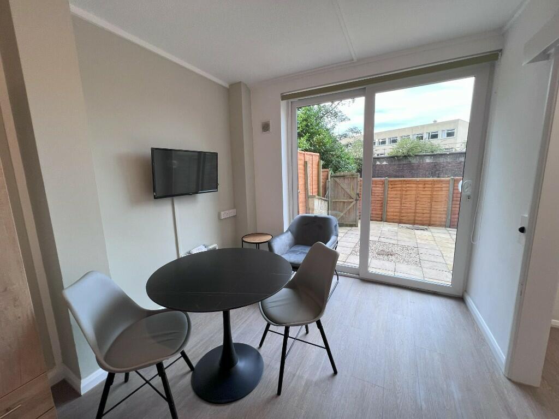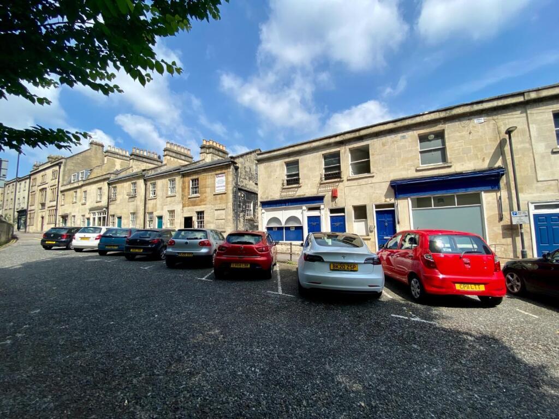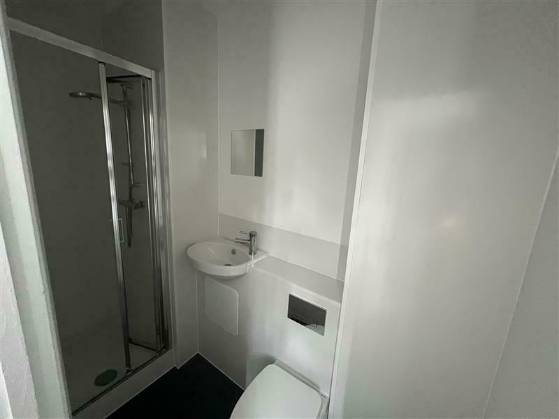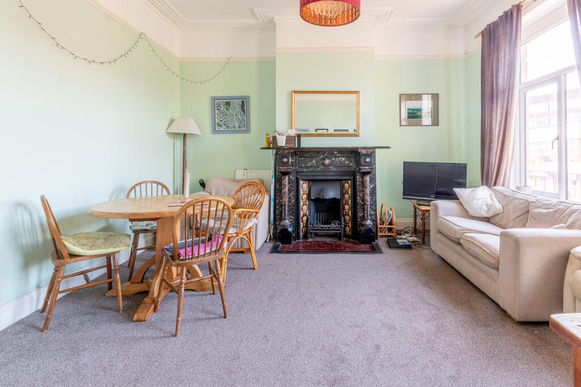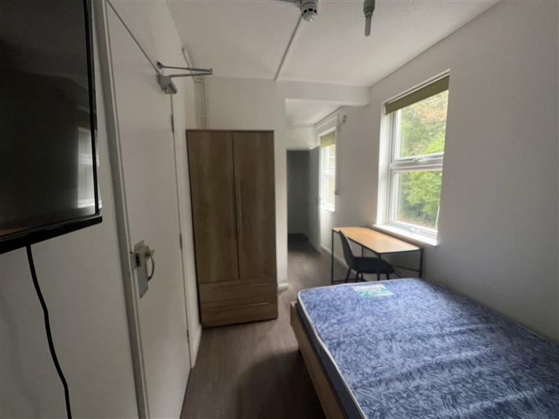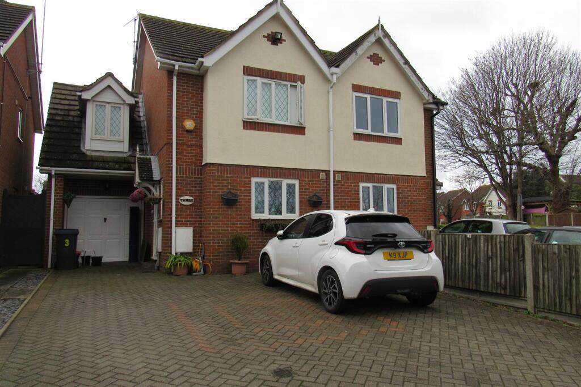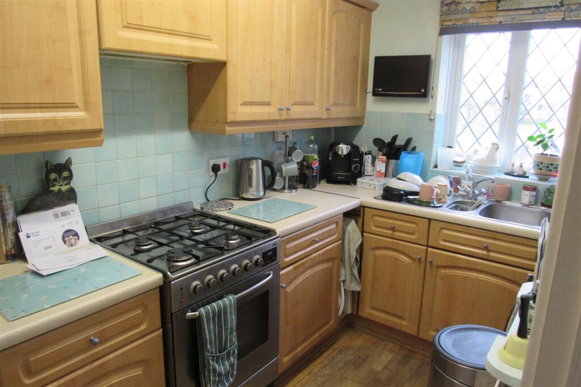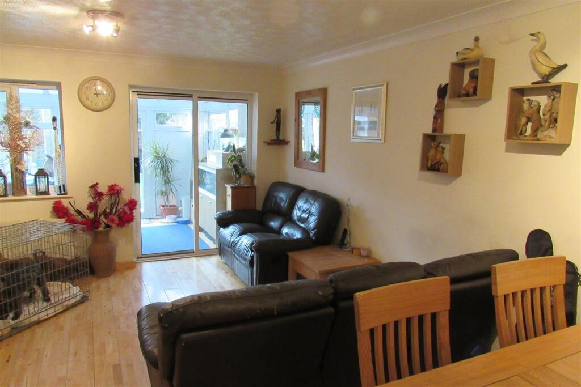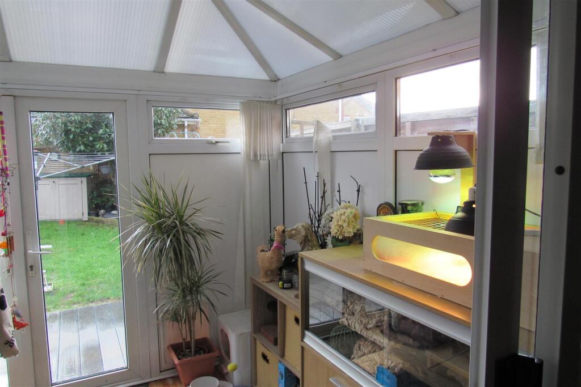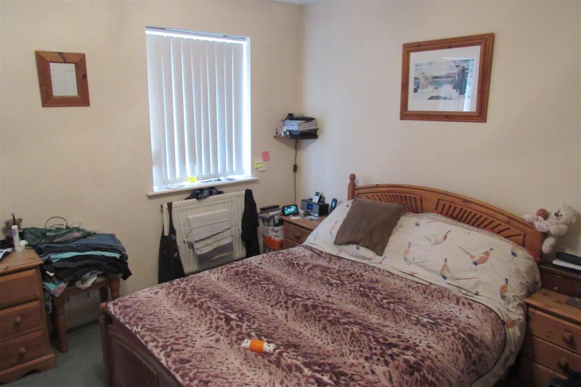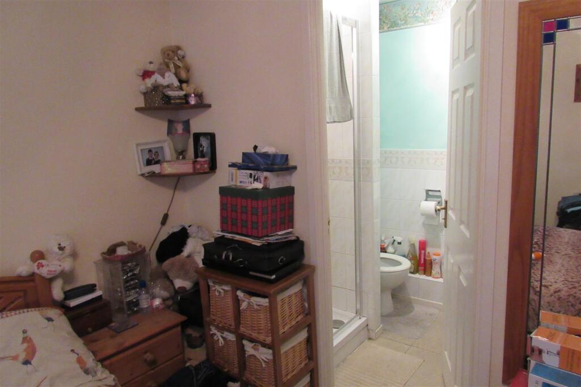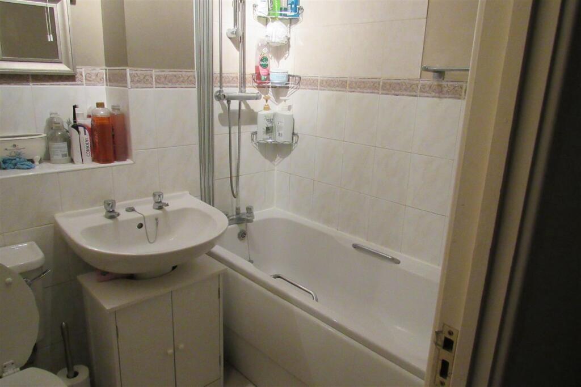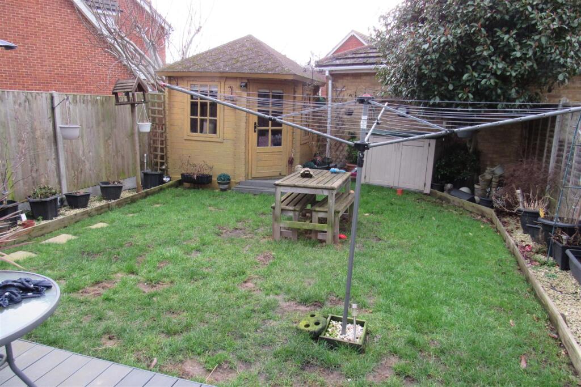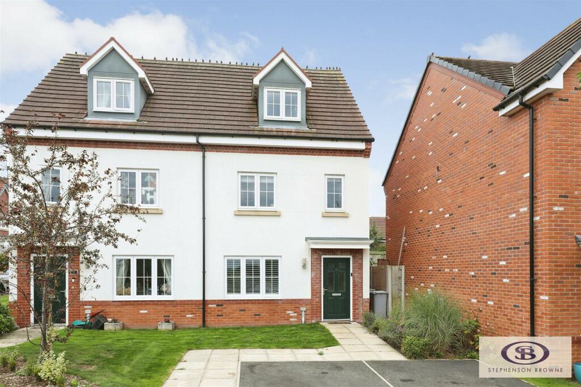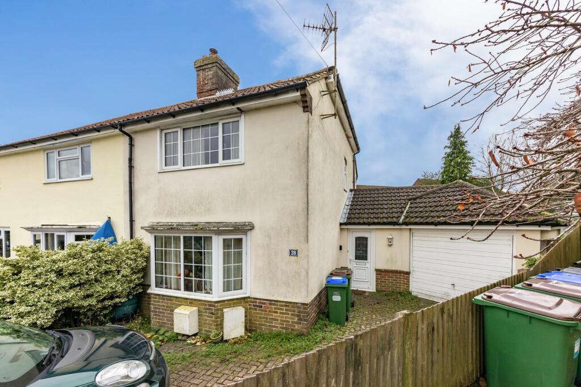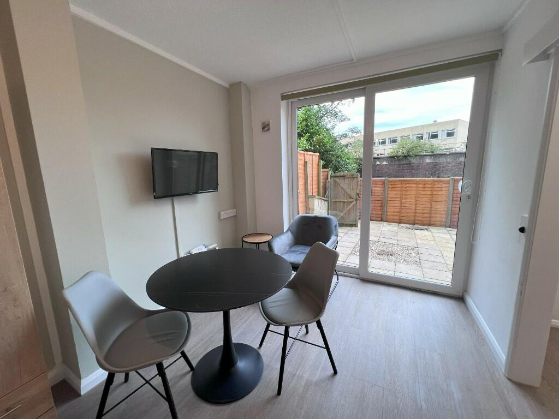Harry Wells Road, Herne Bay
For Sale : GBP 385000
Details
Bed Rooms
3
Bath Rooms
2
Property Type
Semi-Detached
Description
Property Details: • Type: Semi-Detached • Tenure: N/A • Floor Area: N/A
Key Features:
Location: • Nearest Station: N/A • Distance to Station: N/A
Agent Information: • Address: 105-107 Mortimer Street, Herne Bay, CT6 5ER
Full Description: Modern 3 bedroom semi - detached family home located in a popular residential area on the extreme west side of town very close to Hampton Bay . Standing conveniently on the edge of the housing estate allowing very easy access in and out of the road onto the main road for the bus routes to and from the town centre and schools. Local store nearby .Gas central heating ,Double Glazing , Attached garage,Entrance Hall - Radiator ,telephone pointCloakroom - Low level wc suite , vanity washbasin, radiator, tiled floor, consumer unit .Kitchen(Front) - 3.61m max x 1.71m max width (11'10" max x 5'7" m - Range of wall cupboards , base units, recess for gas cooker with extractor hood ,recess for fridge /freezer, , stainless steel one and a half bowl sink unit, recess and plumbed for washing machine , radiator, power points ,Lounge - 5.82m x 3.81m , (19'1" x 12'5" ,) - Tv point, power points, 2 radiators , modern Victorian style electric fireplace ,cupboard under stairs with power point .Conservatory /Sun Room - 3.39m wide x 2.45m (11'1" wide x 8'0" ) - Poly carbonate pitched roof , fully double glazed windows with a pair of doors to rear garden , power and light .Landing - Airing cupboard .Access to roof space with ladderBedroom (Over Garage ) - 4.8m max depth x 2.4m ,sloping ceilings (15'8" ma - Radiator, power points .Bedroom With En-Suite - 3.8m x 3.03m (12'5" x 9'11" ) - Tv point, power points, radiator.En Suite Shower/Wc - Shower cubicle with mains shower unit ,wash basin, low level wc suite, radiatorBedroom (Front) - 3.8m max depth x 2.60m (12'5" max depth x 8'6" ) - Radiator, power points .Family Bathroom/Wc - 1.95m x 1.71m (6'4" x 5'7" ) - Panelled bath, mains shower unit, vanity washbasin, low level wc suite, radiatorAttached Garage - 5m x 2.4m (16'4" x 7'10" ) - Gas boiler for central and hot water, light and power, up and over doorOutside Rear - South facing garden ,lawned area , decking area , summerhouse , external light , personal door to garage ,BrochuresHarry Wells Road, Herne BayBrochure
Location
Address
Harry Wells Road, Herne Bay
City
Harry Wells Road
Legal Notice
Our comprehensive database is populated by our meticulous research and analysis of public data. MirrorRealEstate strives for accuracy and we make every effort to verify the information. However, MirrorRealEstate is not liable for the use or misuse of the site's information. The information displayed on MirrorRealEstate.com is for reference only.
Real Estate Broker
Wilbee & Son, Herne Bay
Brokerage
Wilbee & Son, Herne Bay
Profile Brokerage WebsiteTop Tags
Harry Wells Road Herne Bay Double Glazing Attached garageLikes
0
Views
24
Related Homes
