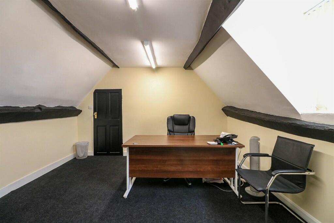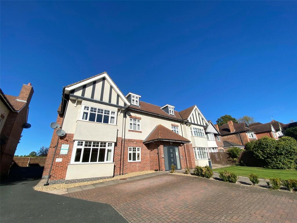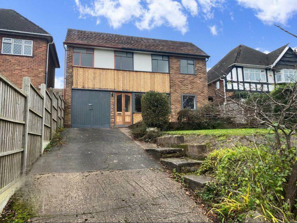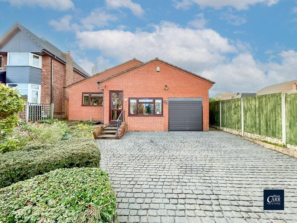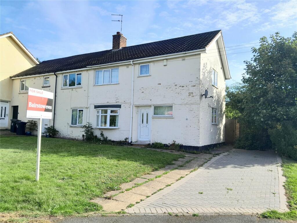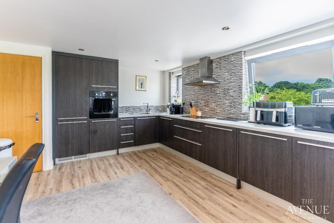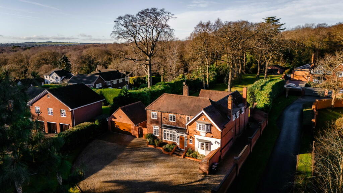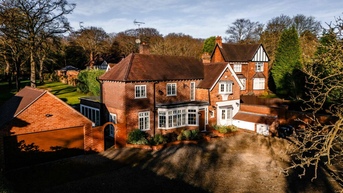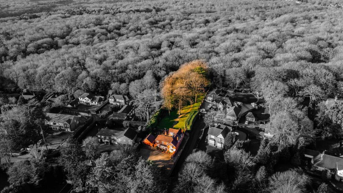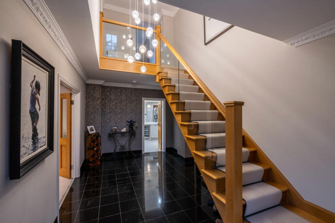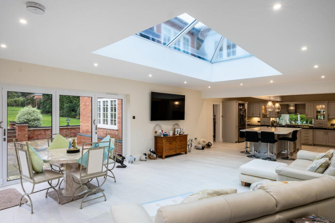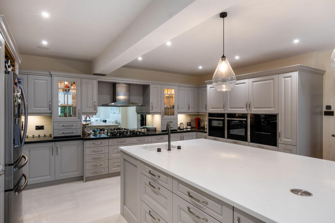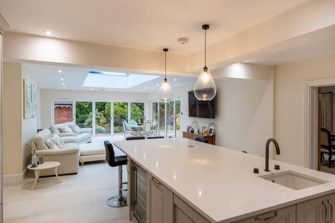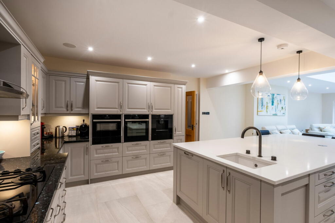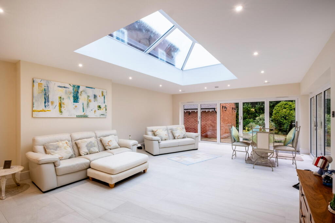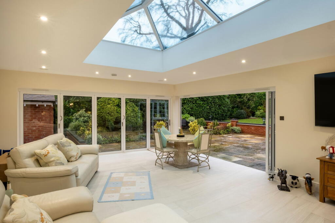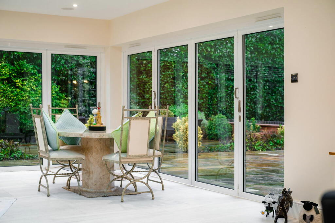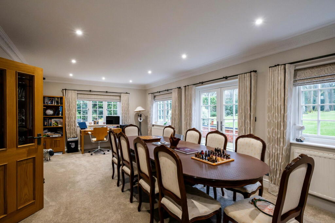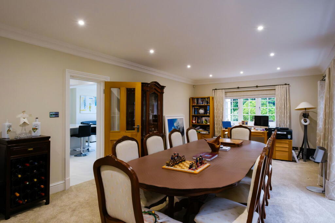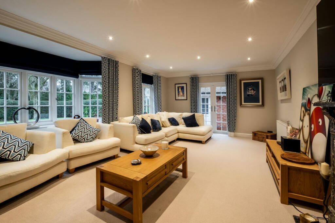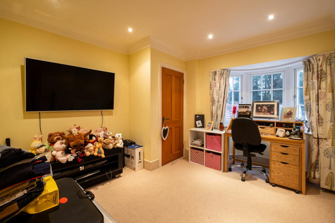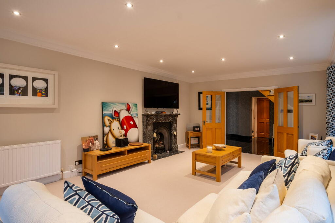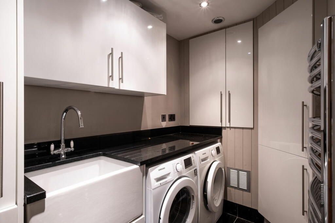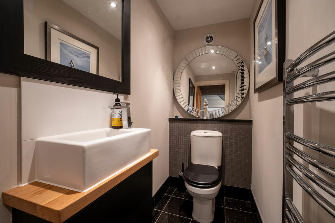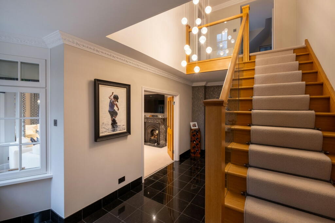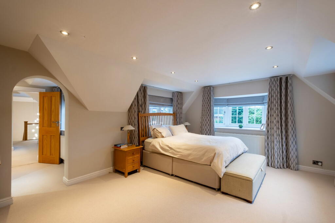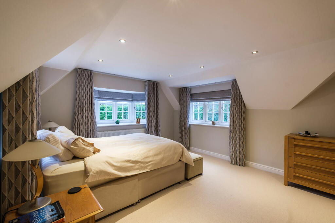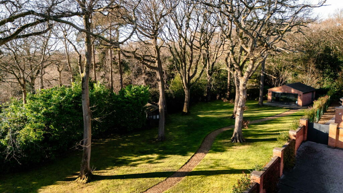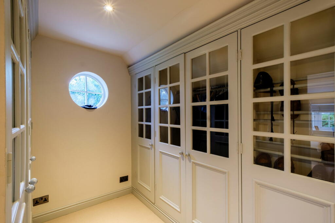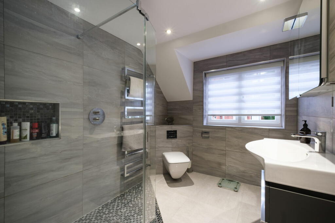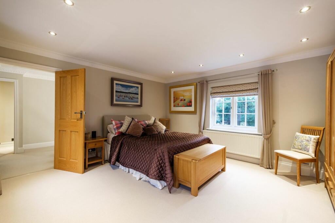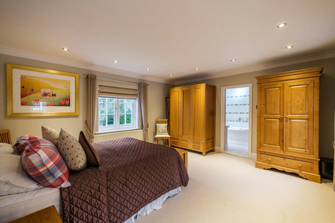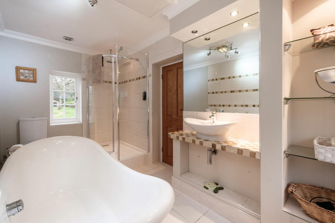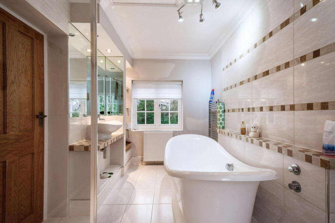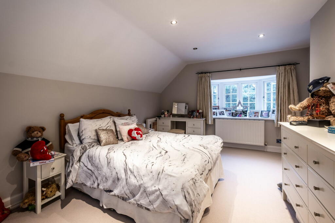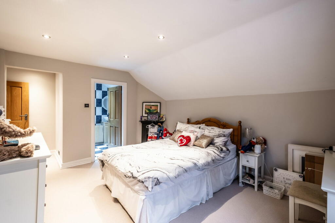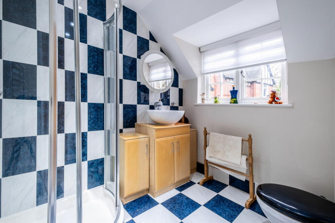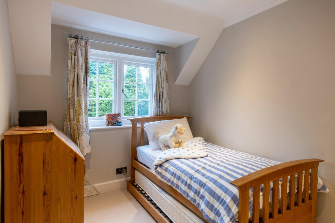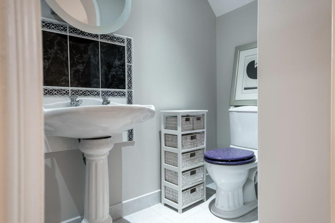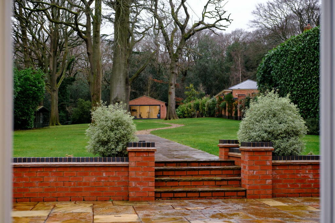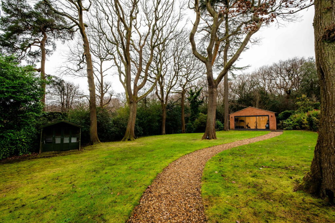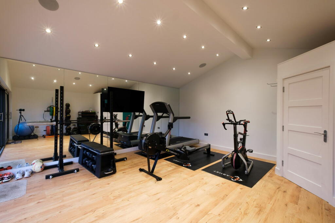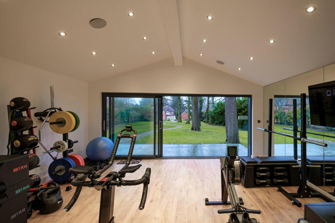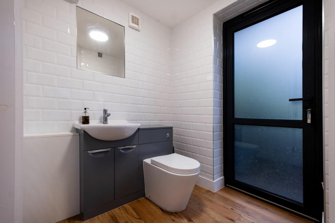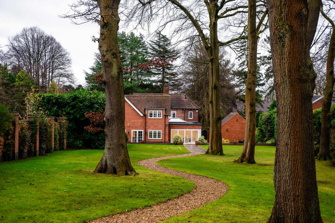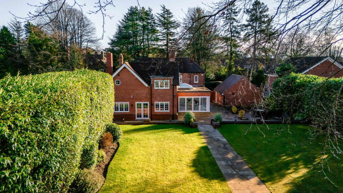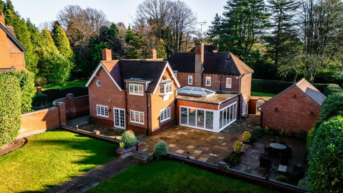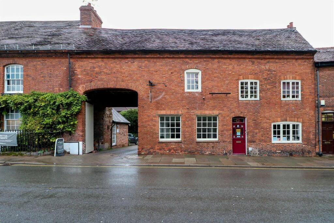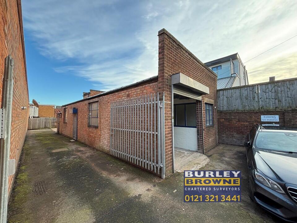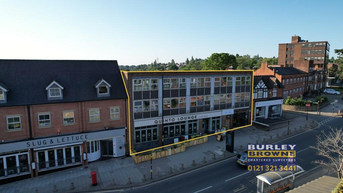Hartopp Road, Four Oaks Park, Sutton Coldfield, B74 2RQ
For Sale : GBP 2350000
Details
Bed Rooms
4
Bath Rooms
4
Property Type
Detached
Description
Property Details: • Type: Detached • Tenure: N/A • Floor Area: N/A
Key Features: • An impressive family home located on one of the most desirable roads in North Birmingham • An exclusive location within the desirable and private Four Oaks Park Estate • Offering an incredible rear garden and overall plot which measures just under an acre • An impressive double height entrance hall with sweeping staircase and glass balustrade • Stunning open plan kitchen living dining room with handmade kitchen • Dining room, Family Room and Office/Playroom • Principal bedroom with dressing room and ensuite • Three further bedrooms all with private ensuite bath/shower rooms • Beautiful garden which is an extension of Sutton Park • Gym & Double garage, Gated Driveway
Location: • Nearest Station: N/A • Distance to Station: N/A
Agent Information: • Address: Walsall, WS9 9AP
Full Description: If you are looking for a home that not only looks impressive from the outside but boasts the most incredible rear garden and overall plot which measures just under an acre, then I cannot wait to show you around this beautiful home. Located within the exclusive and exceptionally private, Four Oaks Park Estate, houses in Hartopp Road not only are limited in coming to market, but this home in particular boasts one of the most desirable plots in the road with a rear outlook not only overlooking one of the largest gardens I have seen within the estate, but also beyond into stunning Sutton Park which becomes an extension of the garden. Gated and set behind an expanse of driveway for multiple vehicles, the house is immediately impressive in appearance and dating back to the early 1900's, the property has been extended and reconfigured but still retains its original imposing character and charm. And then we go inside...Entrance halls don't get much more impressive than this one! With a beautiful sweeping staircase encased behind a glass balustrade and opening into the double height ceiling, first impressions don't disappoint. My favourite space has to be an exceptionally spacious open plan kitchen living dining room which is not only flooded with natural light from a large ceiling atrium window, but also from two sets of full width bi-folding doors which open straight into the garden. The kitchen itself has a sought after central island which has been bespoke handmade for the space and creates a central area to host, dine and gather with all of the family. Leading off is a fabulous sized formal dining room which soaks up those stunning views over the garden. To the front of the house is a lovely lounge/family room which is the perfect place to relax and enjoy the privacy of the gated front aspect whilst enjoying the fireplace or simply a film with family. There is then an additional office/playroom, a useful utility and guest WCUpstairs the principal bedroom offers everything you would expect from a house of this stature, with windows to enjoy the garden from the comfort of your bed, a spacious dressing room and a luxuriously spacious ensuite bathroom. All three additional bedrooms also benefit from private ensuite bath/shower roomsOutside, well where to start! The garden is a true extension of Sutton Park with beautiful trees, a stunning expanse of lawn, a fabulous patio to enjoy the best of the Summer months and leading to a fabulous outbuilding to the very rear of the garden. The current owner has thoughtfully added a high specification gym which not only creates the perfect sanctuary to escape and work on your fitness but could also create a fantastic opportunity for a home office or simply a place to relax and enjoy the garden, complete with its own WC which could also be easily transformed to a shower room. The potential is endless!And then completing this beautiful home, is the double garageThe location lends itself to easy access to a wealth of amenities within Four Oaks and Sutton Coldfield, including highly regarded local Grammar, Secondary and Primary schools and nearby Four Oaks Train Station with direct links into Birmingham New Street within 20 minutes. There are a host of bars, restaurants and Sutton Park has a highly regarded Bistro overlooking Bracebridge Pool. A truly unique, beautifully considered and exceptionally well placed, family home and I cannot wait to show you around Council Tax Band: GEntrance HallFamily Room - 6.68m x 5.18m (21'11" x 17'0")Kitchen Living Dining Room - 12.8m x 5.38m (42'0" x 17'8")Dining Room - 8.03m x 3.89m (26'4" x 12'9")Office/Playroom - 3.91m x 3.05m (12'10" x 10'0")Utility Room - 2.13m x 1.52m (7'0" x 5'0")Guest WCLandingBedroom One - 6.27m x 3.51m (20'7" x 11'6")Dressing Room - 2.03m x 1.91m (6'8" x 6'3")Ensuite - 3.23m x 1.6m (10'7" x 5'3")Bedroom Two - 4.72m x 4.09m (15'6" x 13'5")Ensuite - 4.09m x 1.96m (13'5" x 6'5")Bedroom Three - 5.79m x 3.23m (19'0" x 10'7")Ensuite - 1.98m x 1.68m (6'6" x 5'6")Bedroom Four - 3.23m x 1.6m (10'7" x 5'3")Ensuite - 3.23m x 0.84m (10'7" x 2'9")Double Garage - 5.92m x 5.77m (19'5" x 18'11")Gym - 5.94m x 5.28m (19'6" x 17'4")
Location
Address
Hartopp Road, Four Oaks Park, Sutton Coldfield, B74 2RQ
City
Sutton Coldfield
Map
Features And Finishes
An impressive family home located on one of the most desirable roads in North Birmingham, An exclusive location within the desirable and private Four Oaks Park Estate, Offering an incredible rear garden and overall plot which measures just under an acre, An impressive double height entrance hall with sweeping staircase and glass balustrade, Stunning open plan kitchen living dining room with handmade kitchen, Dining room, Family Room and Office/Playroom, Principal bedroom with dressing room and ensuite, Three further bedrooms all with private ensuite bath/shower rooms, Beautiful garden which is an extension of Sutton Park, Gym & Double garage, Gated Driveway
Legal Notice
Our comprehensive database is populated by our meticulous research and analysis of public data. MirrorRealEstate strives for accuracy and we make every effort to verify the information. However, MirrorRealEstate is not liable for the use or misuse of the site's information. The information displayed on MirrorRealEstate.com is for reference only.
Real Estate Broker
Shaw Property Collective - Powered by eXp UK, West Midlands
Brokerage
Shaw Property Collective - Powered by eXp UK, West Midlands
Profile Brokerage WebsiteTop Tags
Likes
0
Views
52
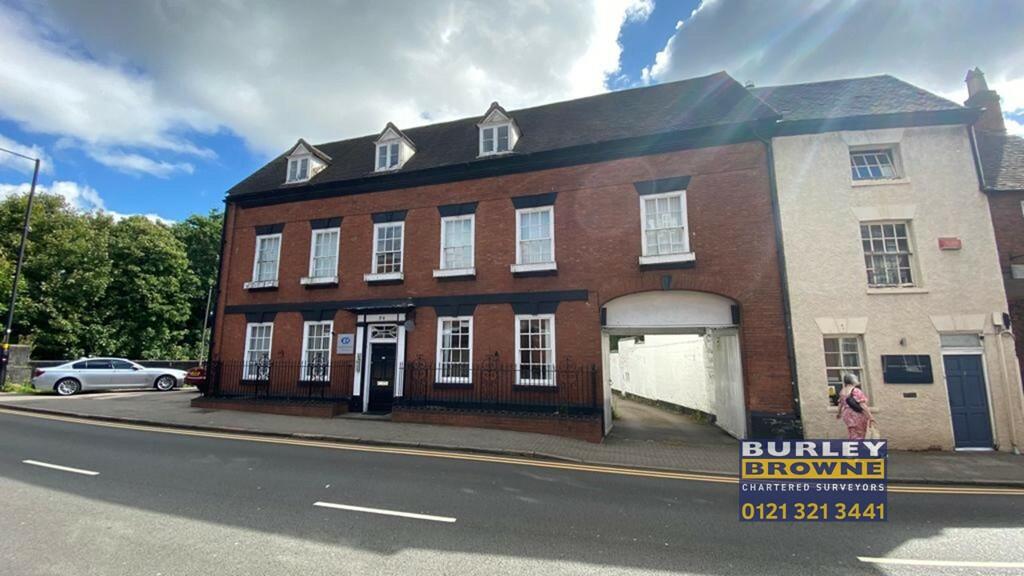
Charter House, 56 High Street, Sutton Coldfield, West Midlands, B72 1UJ
For Rent - GBP 1,042
View HomeRelated Homes

Unit 16a, Reddicap Trading Estate, Sutton Coldfield, West Midlands, B75 7BU
For Rent: GBP1,313/month
